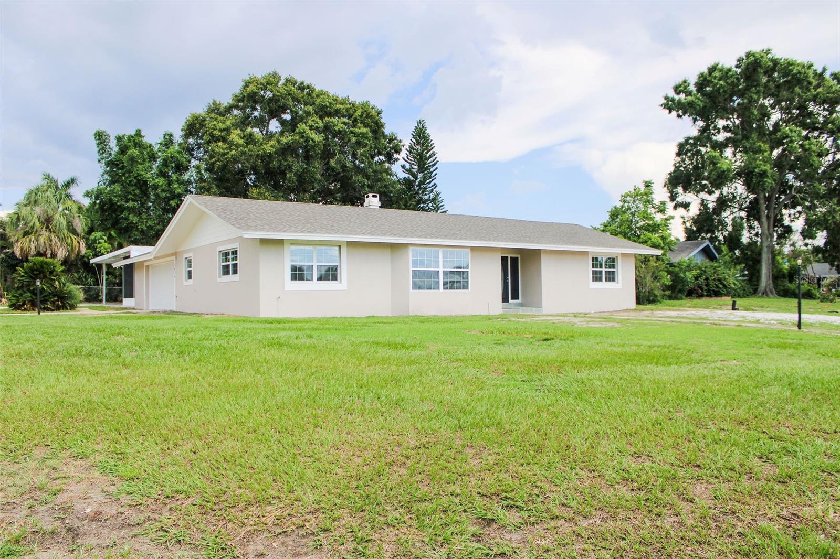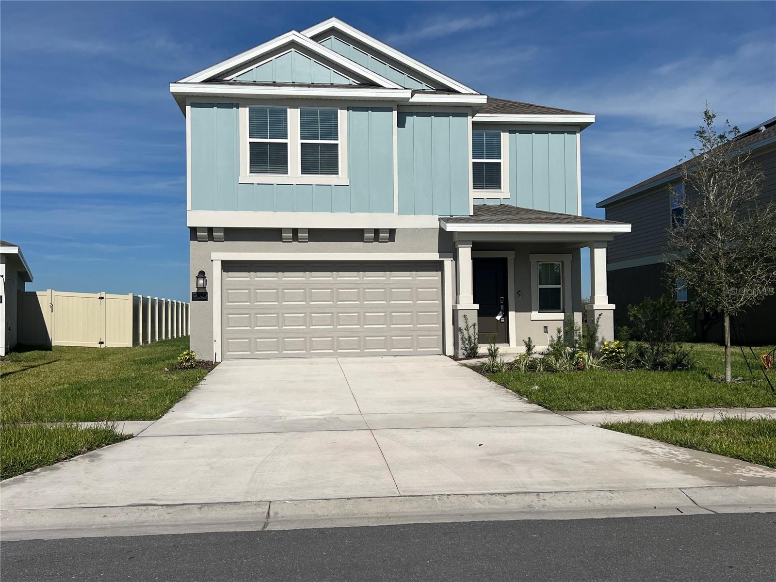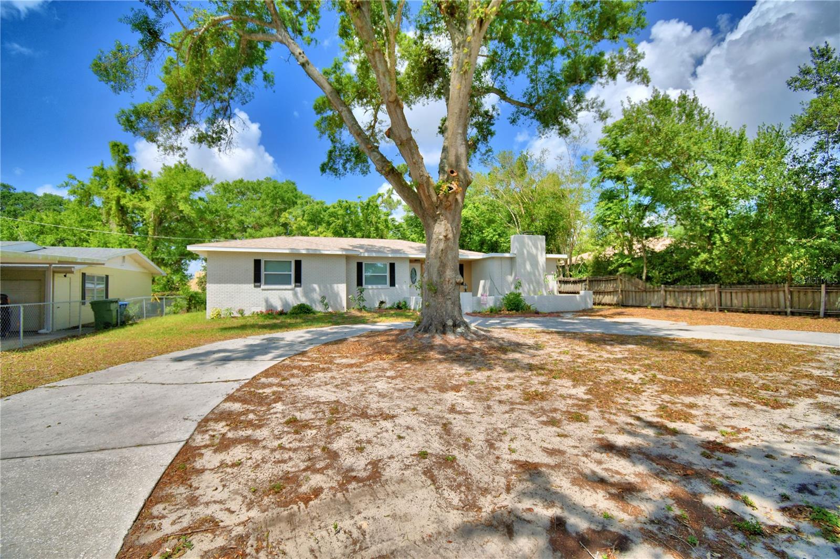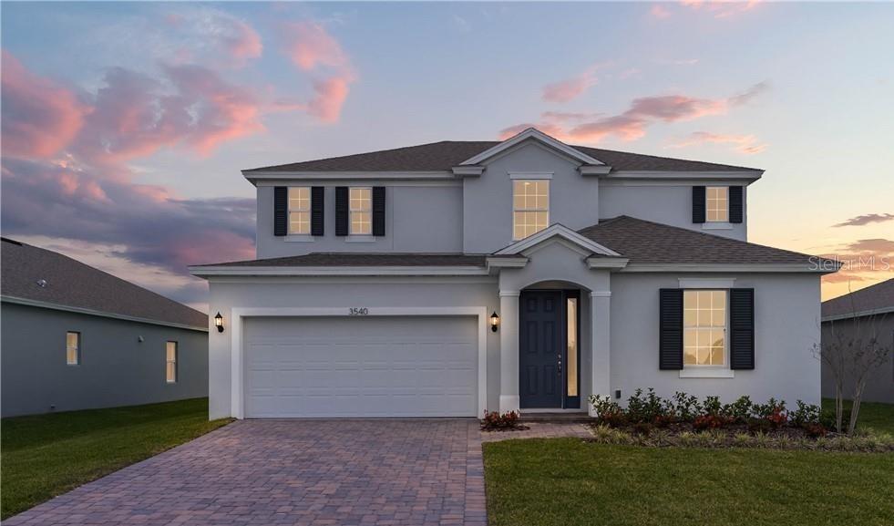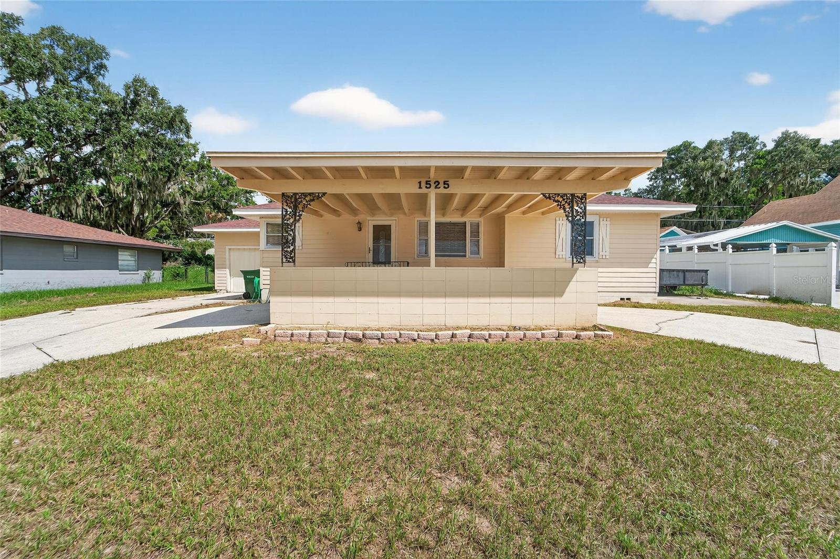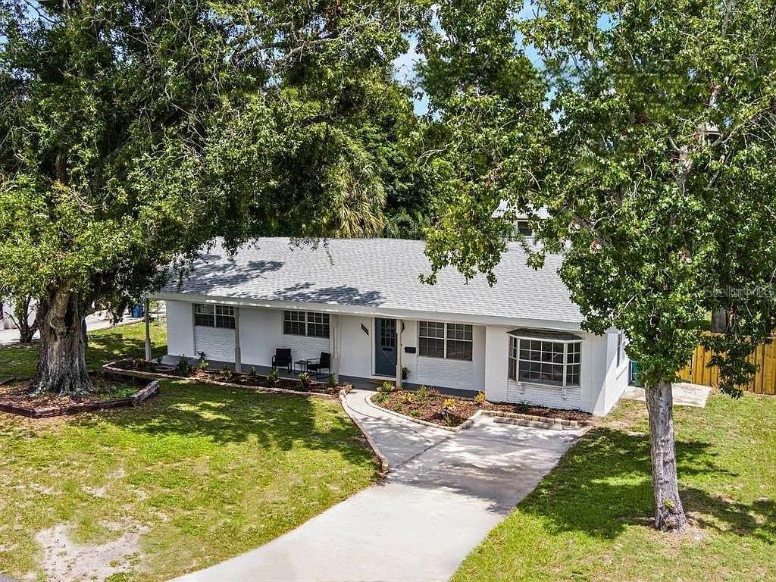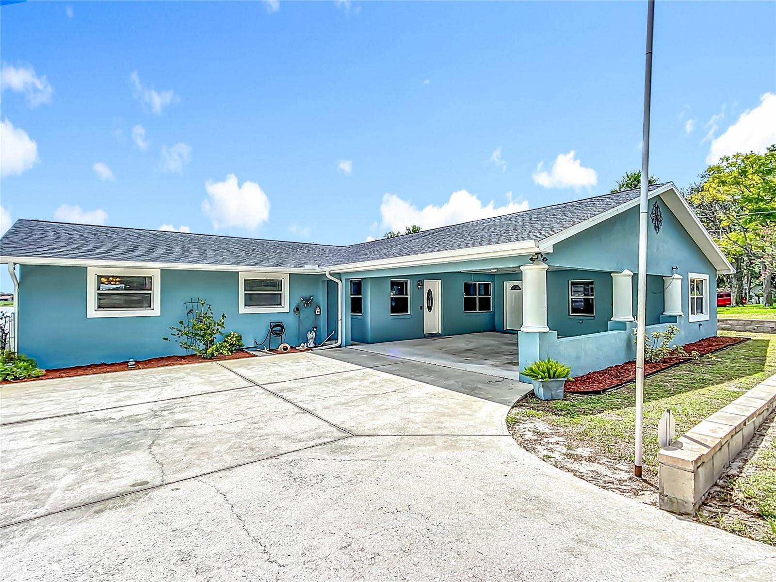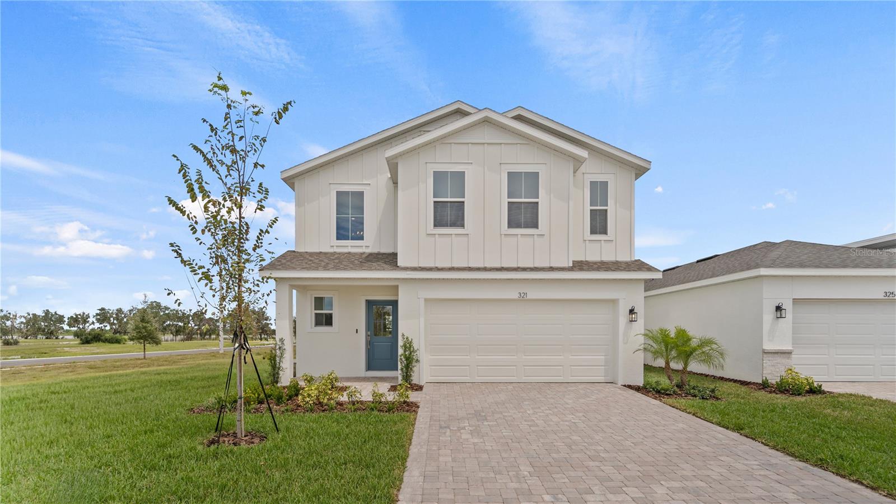1549 Drexel Ave Ne, WINTER HAVEN, FL 33881
Property Photos
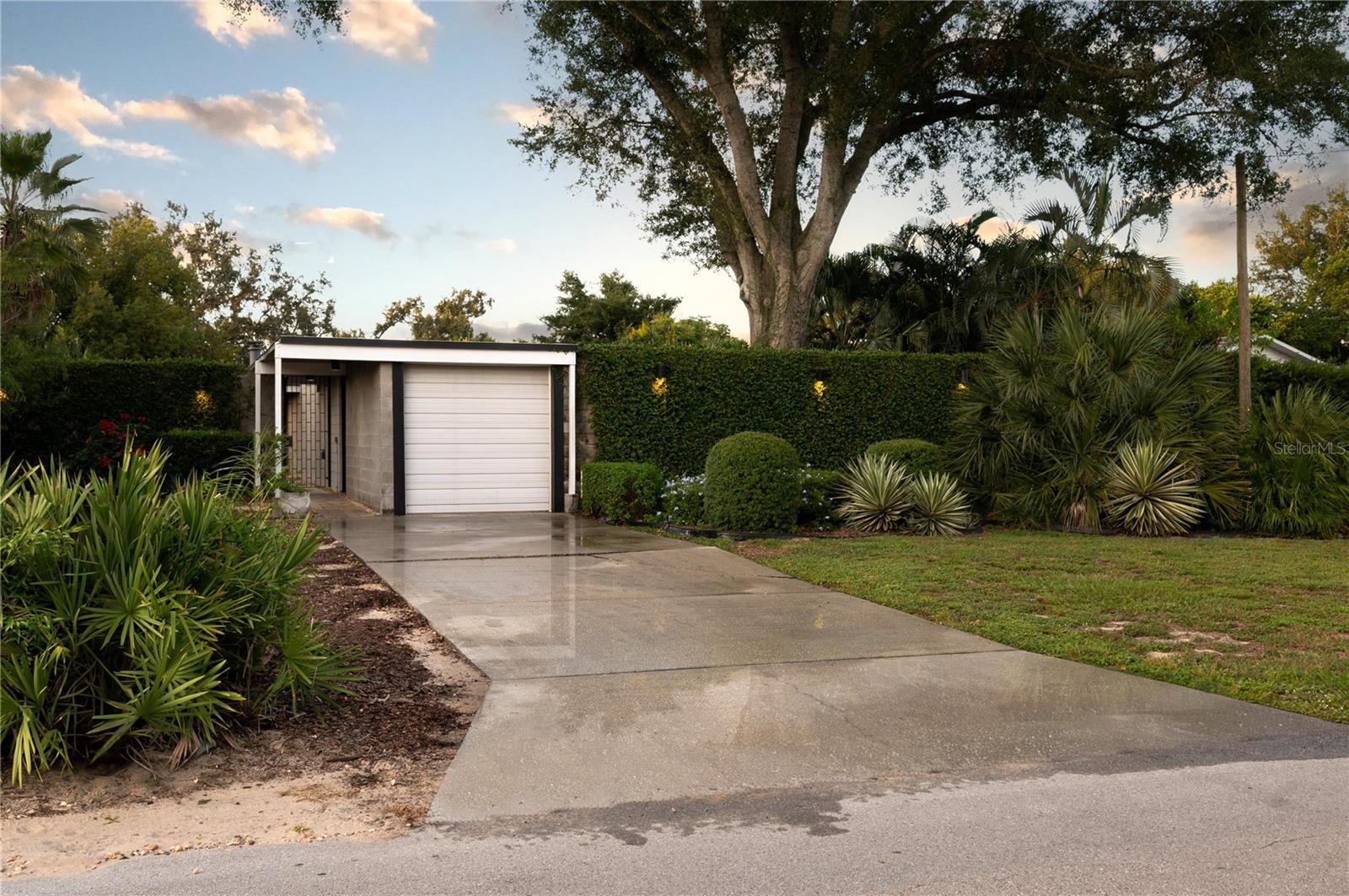
Would you like to sell your home before you purchase this one?
Priced at Only: $400,000
For more Information Call:
Address: 1549 Drexel Ave Ne, WINTER HAVEN, FL 33881
Property Location and Similar Properties
- MLS#: P4936276 ( Residential )
- Street Address: 1549 Drexel Ave Ne
- Viewed: 16
- Price: $400,000
- Price sqft: $236
- Waterfront: No
- Year Built: 1957
- Bldg sqft: 1692
- Bedrooms: 2
- Total Baths: 2
- Full Baths: 2
- Garage / Parking Spaces: 1
- Days On Market: 38
- Additional Information
- Geolocation: 28.0269 / -81.7004
- County: POLK
- City: WINTER HAVEN
- Zipcode: 33881
- Subdivision: Lake Elbert Heights
- Provided by: CENTURY 21 MYERS REALTY
- Contact: Michael Brenner
- 863-875-5656

- DMCA Notice
-
DescriptionOne or more photo(s) has been virtually staged. One of the original 1957 Craney Spec homes designed by celebrated architect Gene Leedy. This historic home blends the natural surroundings of exterior and interior spaces. Meticulously cared for landscape and fig vines accenting the wall around the property adds to the mystery of the properties desire. You're going to enjoy Gene's mastery with his illusions of space and detail. Exposed block walls on the interior side of the home, along with "mahogany" wood paneling, and floor to ceiling poured glass sliding walls achieve the full intent of Gene's vision. This is precisely why he is a legend and considered an icon when referring to the Sarasota School of Architecture movement. Drexel Avenue is considered a famous example of Florida's climate responsive mid century modern homes to this day. Metal, Concrete, Glass, and Wood were all purposely used to connect the nature of the property with a simplistic lifestyle. Remodel design by Gene Leedy in 1984 now gives this home a more functional use of the space. From the front door the interior opens up to a wonderful mid century pictured life with warm parquet flooring, rich wood tongued and groove ceilings, Mahogany walls, floating gas fireplace, built in shelving and a long non obstructed view of the peaceful back landscape. Kitchen has a built in convection oven, gas stove top, granite counter tops, track lighting that highlight the grains of the wood when turned on, stainless refrigerator and dishwasher, pass through window, modern functional fixtures, and cabinet hardware pulls. The dining area looks out to the courtyard bringing you closer to the outside. Guest bedroom could be an office, with a sliding wall that opens to the back. Master bedroom was expanded to offer more versatile function and personal storage. This space could be used to inspire hobbies such as painting, playing musical instruments, sewing, or exercise. Master bath features tiled garden bath and shower with block glass, and a floor to ceiling window. Other features include; Interior and exterior posts and beams, a garage, wrought iron front gate, outdoor shower, tankless hot water, attached gas grill, plenty of storage, track lighting throughout, central A/C, newly coated roof protection, pergola, down lighting, Lush gardens that landscape all views from within the home, relaxing courtyard for cooler Florida days and nights, 8 foot high perimeter wall, path ways through the gardens, and storage shed for gardening tools, 9' x 7' utility room with washer, gas dryer, extra refrigerator and cabinets. Gene Leedy chose to bring his modernism movement to Winter Haven, a city uniquely located between Orlando and Tampa surrounded by lakes and good weather. The Lake Elbert trail is 2 blocks away; Downtown is an easy bike ride or enjoyable walk. Polk State College and other conveniences are minutes from Drexel Avenue. Showings to qualified buyers please.
Payment Calculator
- Principal & Interest -
- Property Tax $
- Home Insurance $
- HOA Fees $
- Monthly -
For a Fast & FREE Mortgage Pre-Approval Apply Now
Apply Now
 Apply Now
Apply NowFeatures
Building and Construction
- Covered Spaces: 0.00
- Exterior Features: Courtyard, Garden, Lighting, Outdoor Shower, Sliding Doors, Storage
- Fencing: Masonry
- Flooring: Parquet, Tile
- Living Area: 1120.00
- Other Structures: Shed(s), Storage
- Roof: Other
Land Information
- Lot Features: In County, Landscaped, Level, Paved
Garage and Parking
- Garage Spaces: 1.00
- Open Parking Spaces: 0.00
- Parking Features: Garage Door Opener
Eco-Communities
- Water Source: Public
Utilities
- Carport Spaces: 0.00
- Cooling: Central Air
- Heating: Central
- Pets Allowed: Yes
- Sewer: Septic Tank
- Utilities: Cable Connected, Electricity Connected, Natural Gas Connected, Water Connected
Finance and Tax Information
- Home Owners Association Fee: 0.00
- Insurance Expense: 0.00
- Net Operating Income: 0.00
- Other Expense: 0.00
- Tax Year: 2024
Other Features
- Appliances: Built-In Oven, Cooktop, Dishwasher, Dryer, Refrigerator, Tankless Water Heater, Washer
- Country: US
- Furnished: Negotiable
- Interior Features: Eat-in Kitchen, Solid Wood Cabinets
- Legal Description: SECOND REPLAT OF PT OF LAKE ELBERT HTS UNIT 1 PB 38 PG 28 LOT 42
- Levels: One
- Area Major: 33881 - Winter Haven / Florence Villa
- Occupant Type: Vacant
- Parcel Number: 26-28-22-587200-000420
- Style: Mid-Century Modern
- Views: 16
- Zoning Code: R-1
Similar Properties
Nearby Subdivisions
Biltmore Shores
Bonnie Shores Sub
Brenton Manor
Buckeye Heights
Buckeye Pointe
Buckeye Rdg
Buckeye Trace
Chestnut Crk
Conine Shore
Country Club Trails
Country Walkwinter Haven
Country Walkwinter Haven Ph 2
Crossroads At Lake Region
Crossroadslk Region
Deer Lake Terrace Sub
Deerwood Or Harriben Investmen
Eagle Crest
Eagles Landing
East View Parkway Pb 13 Pg 4
Eastwood Subdivision
Eula Vista Sub
Fairview Village
Florence Village
Forest Ridge
Gates Of Lake Region
Gateslk Region
Golf View Heights
Hamilton Meadows
Hamilton Pointe
Hampton Cove
Hampton Cove Pb 147 Pg 1618 Lo
Harbor At Lake Henry
Harrington A B Sub
Hartridge Hills
Hartridge Landings Property Ow
Haven Shores
Hills Lake Elbert
Hills Of Lake Elbert
Ida Lake Sub
Idylwild Heights
Inman Groves
Inman Grvs Ph 2
Interlaken Add
Inwood
Island Lakes
Jace Lndg
Jarvis Heights
Kenilworth Park
Krenson Bay
Lake Elbert Estates
Lake Elbert Heights
Lake Jessie Or Carrs J A
Lake Lucenrne
Lake Lucerne Ii
Lake Lucerne Ph 1
Lake Lucerne Ph 4
Lake Lucerne Ph 5
Lake Lucerne Ph 6
Lake Rochelle Estates
Lake Silver Terrace
Lake Smart Estates
Lake Smart Pointe
Lake View Sub Pb 3 Pg 80
Lakes At Lucerne Park Ph 6
Lakeside Landings
Lakeside Landings Ph 01
Lakeside Landings Phase 3
Lakeside Landings Phase One
Lakeside Lndgs Ph 3
Lakeslucerne Park Ph 3
Lakeslucerne Park Ph 4
Lakeslucerne Park Ph 6
Leisure Shores
Lucerne Park Reserve
Lucerne Shores
Magnolia Shores
Maud Meadows
None
North Gate Village Pb 46 Pg 49
Not Applicable
Orange Shores
Poinsettia Heights
Resubs
Revised Map Of Fernwood Add
Rosewood Manor
Royal Hills
Sanctuary By The Lake
Sanctuary By The Lake Ph 1
Sanctuary By The Lake Ph 2
Saxonmyers Rep Ph 02
Silvercrest Add
Smith Ida M 02 Rep
South Lake Elbert Hghts
South Lake Eslbert Heights
St James Xing
Sunset Hills
The Haven
Van Duyne Shores
Villa Manor
West Cannon Heights
Westwood
Westwood Sub
Willowbrook
Willowbrook North
Winter Haven East
Winter Haven Heights

- Broker IDX Sites Inc.
- 750.420.3943
- Toll Free: 005578193
- support@brokeridxsites.com






















































