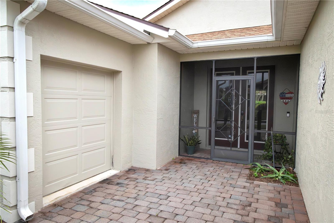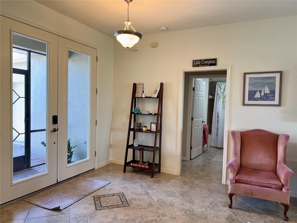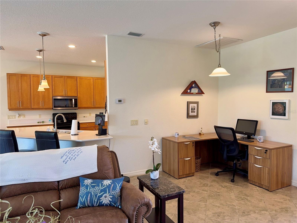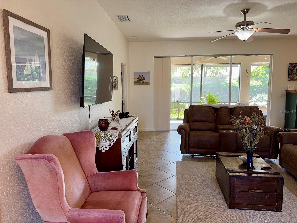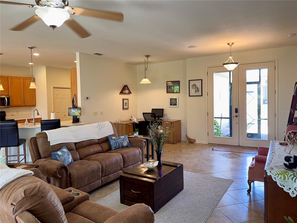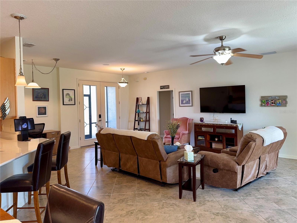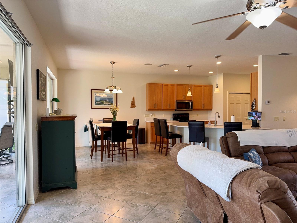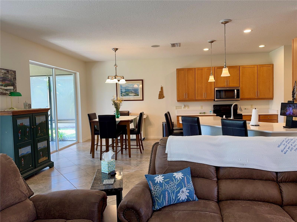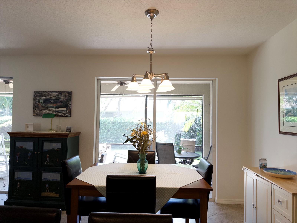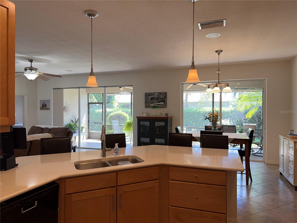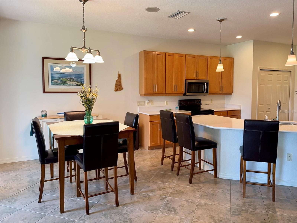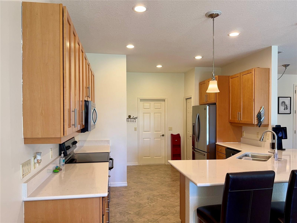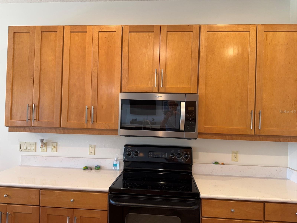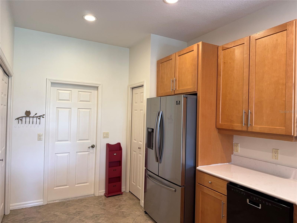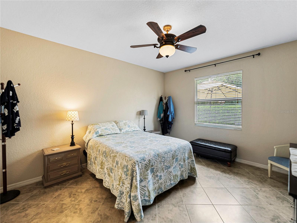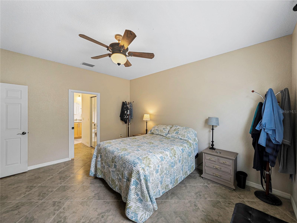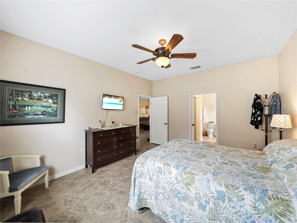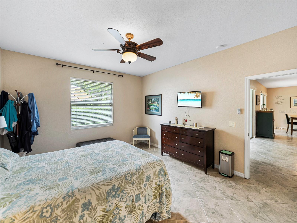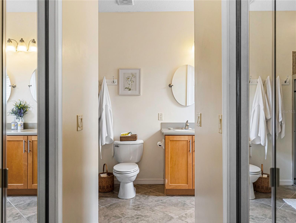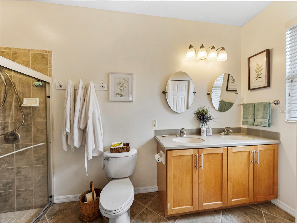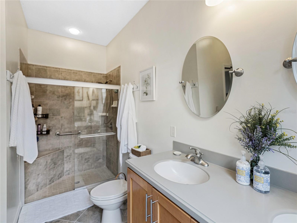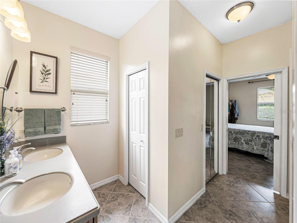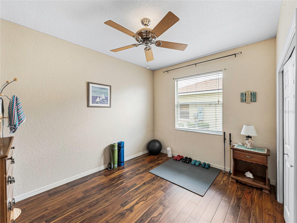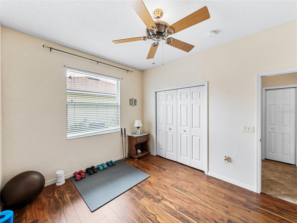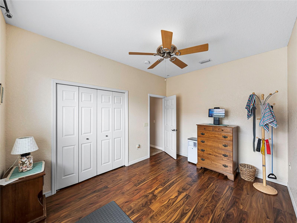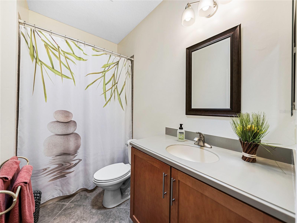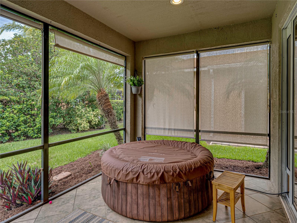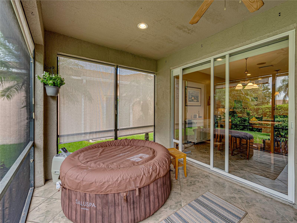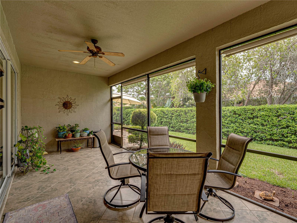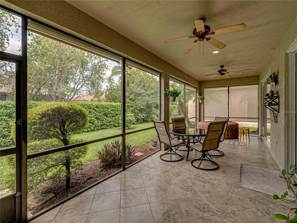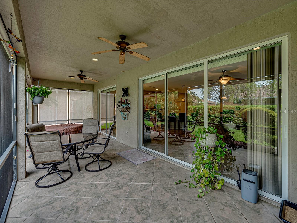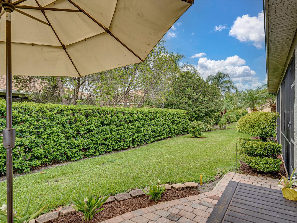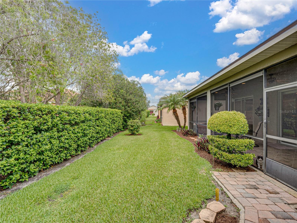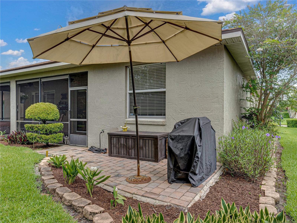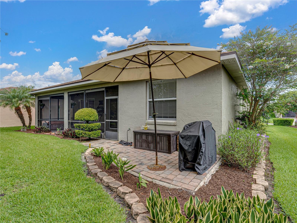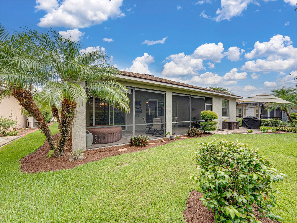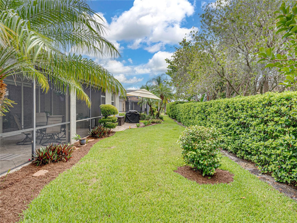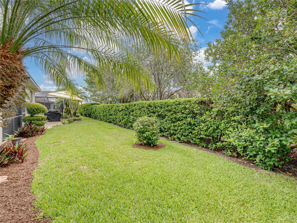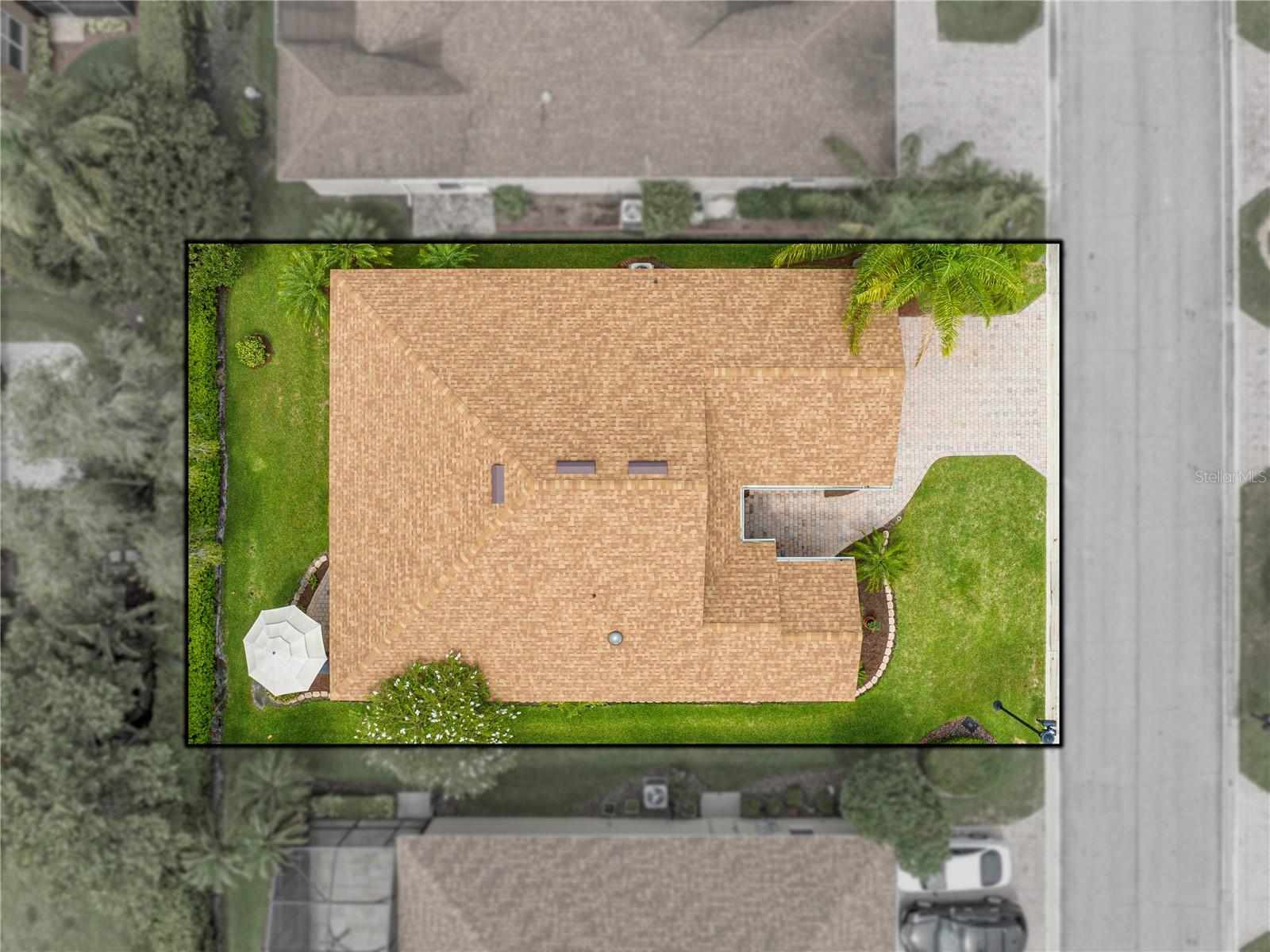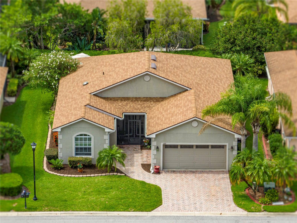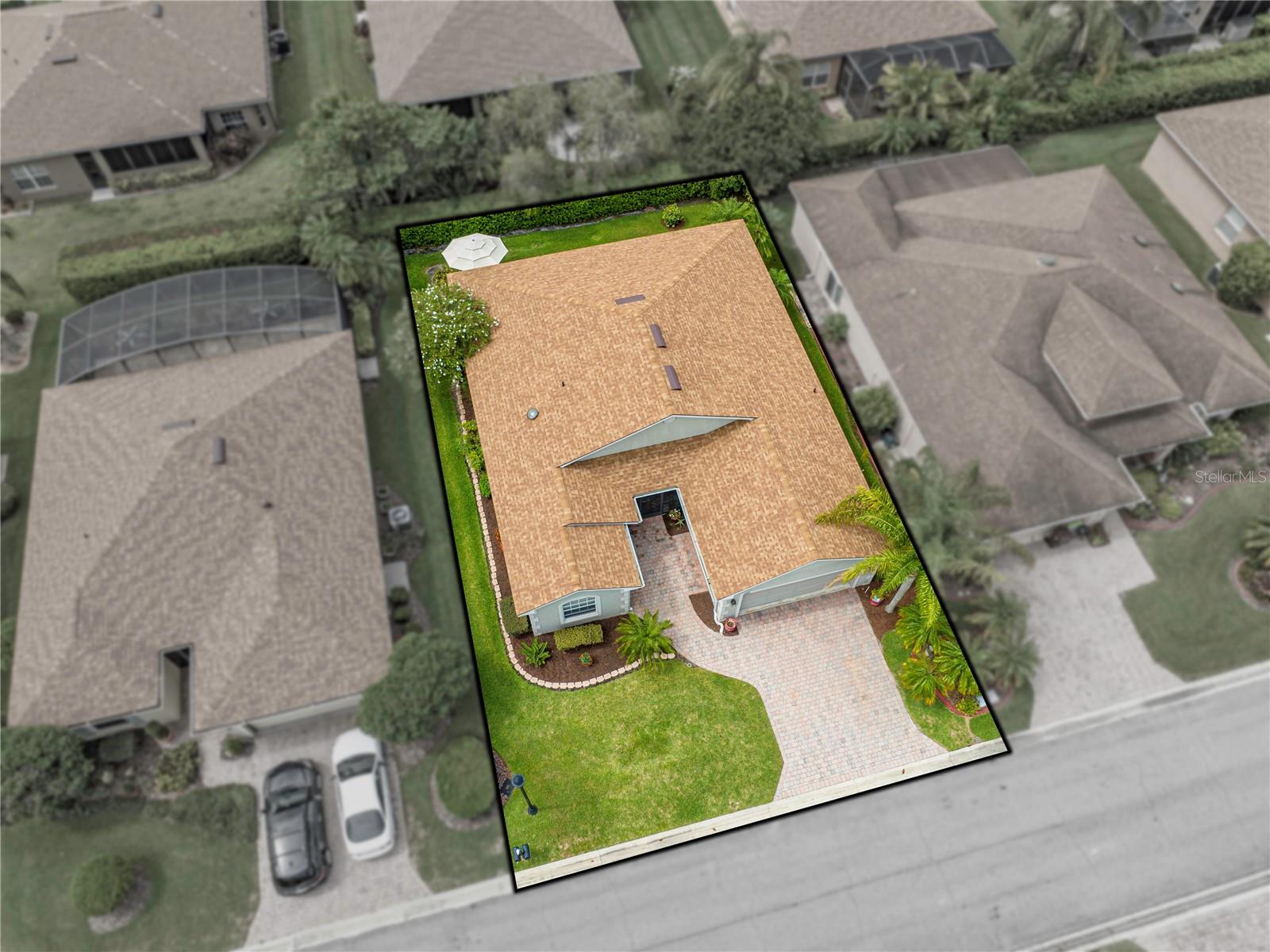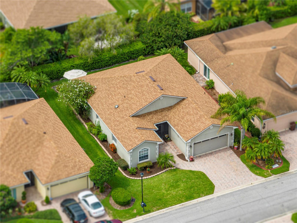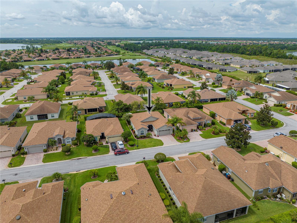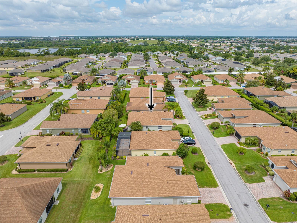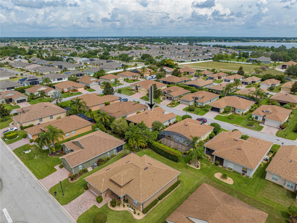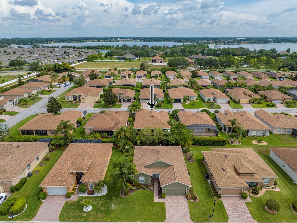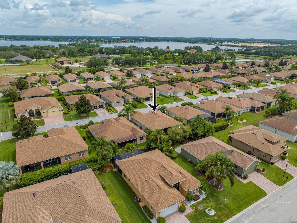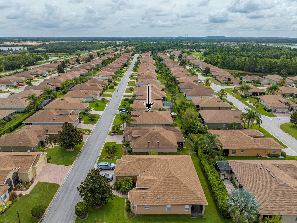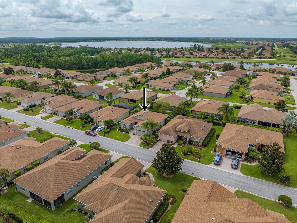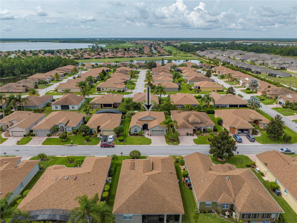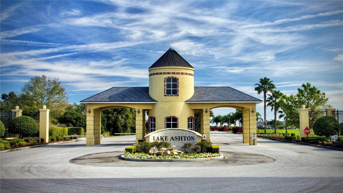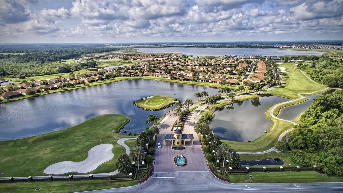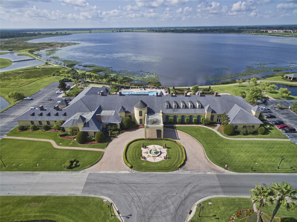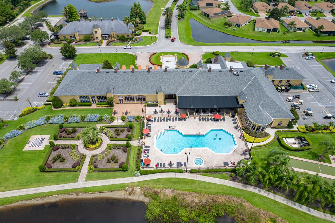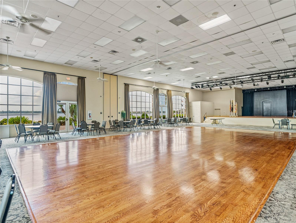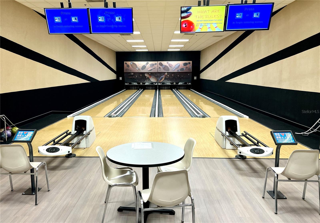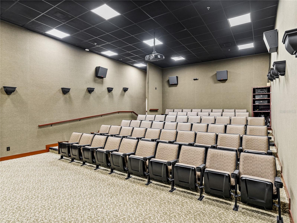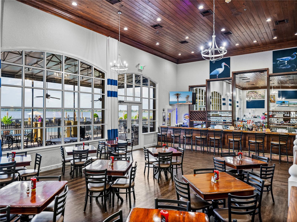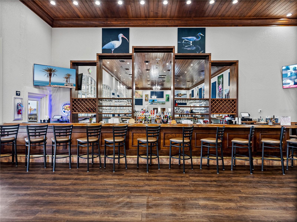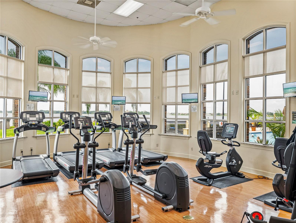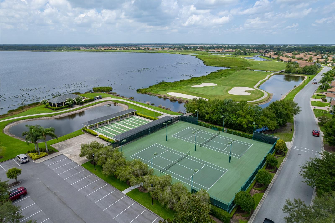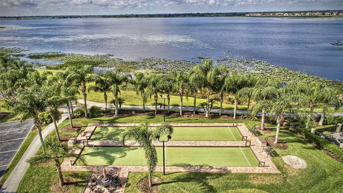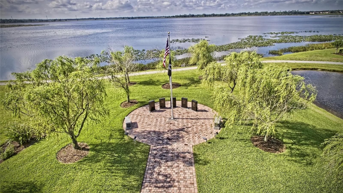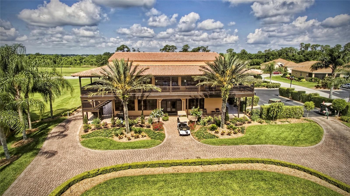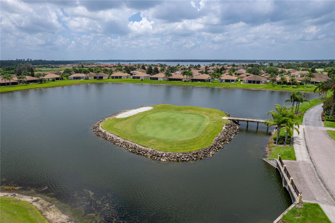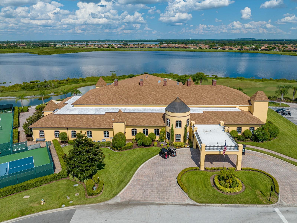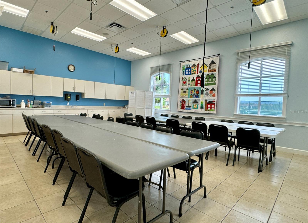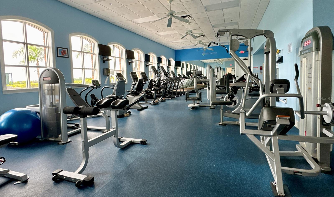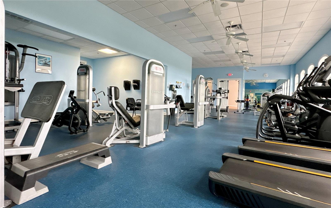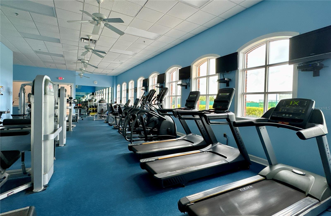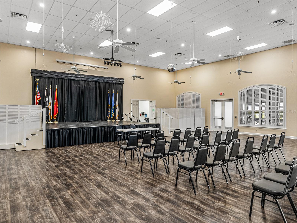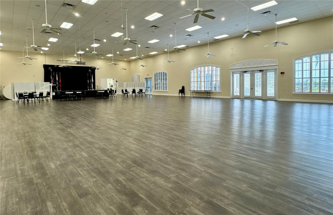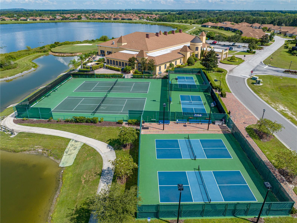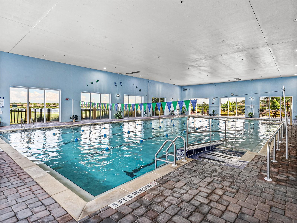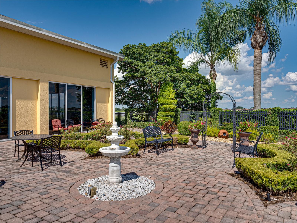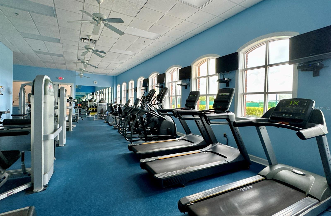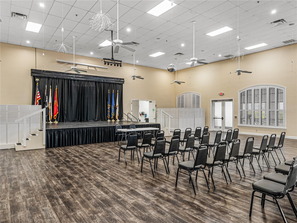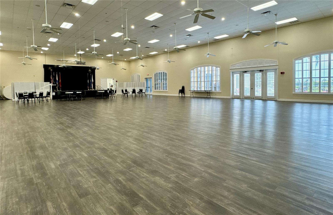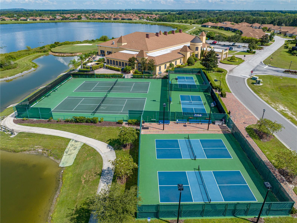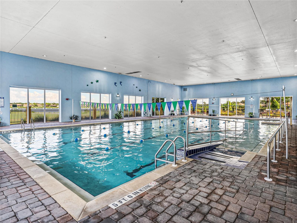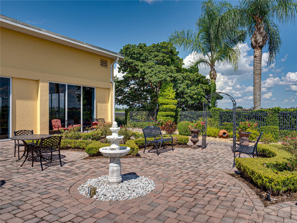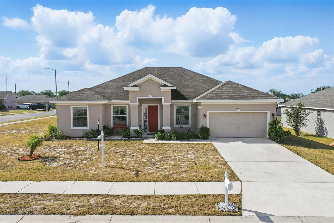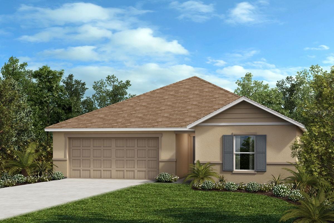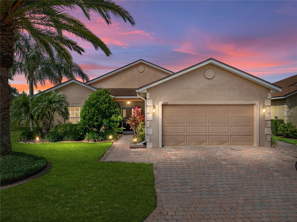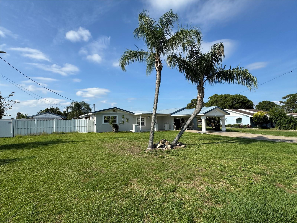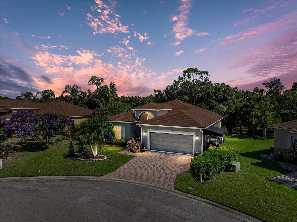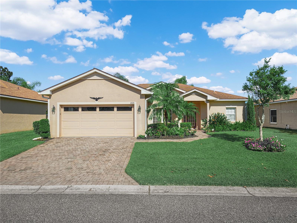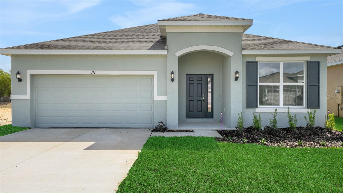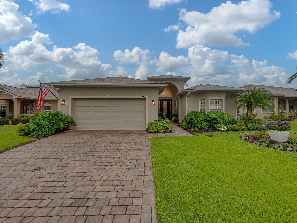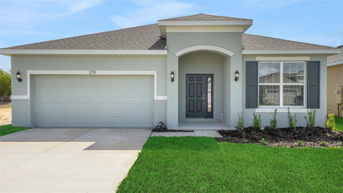4489 Strathmore Drive, LAKE WALES, FL 33859
Property Photos
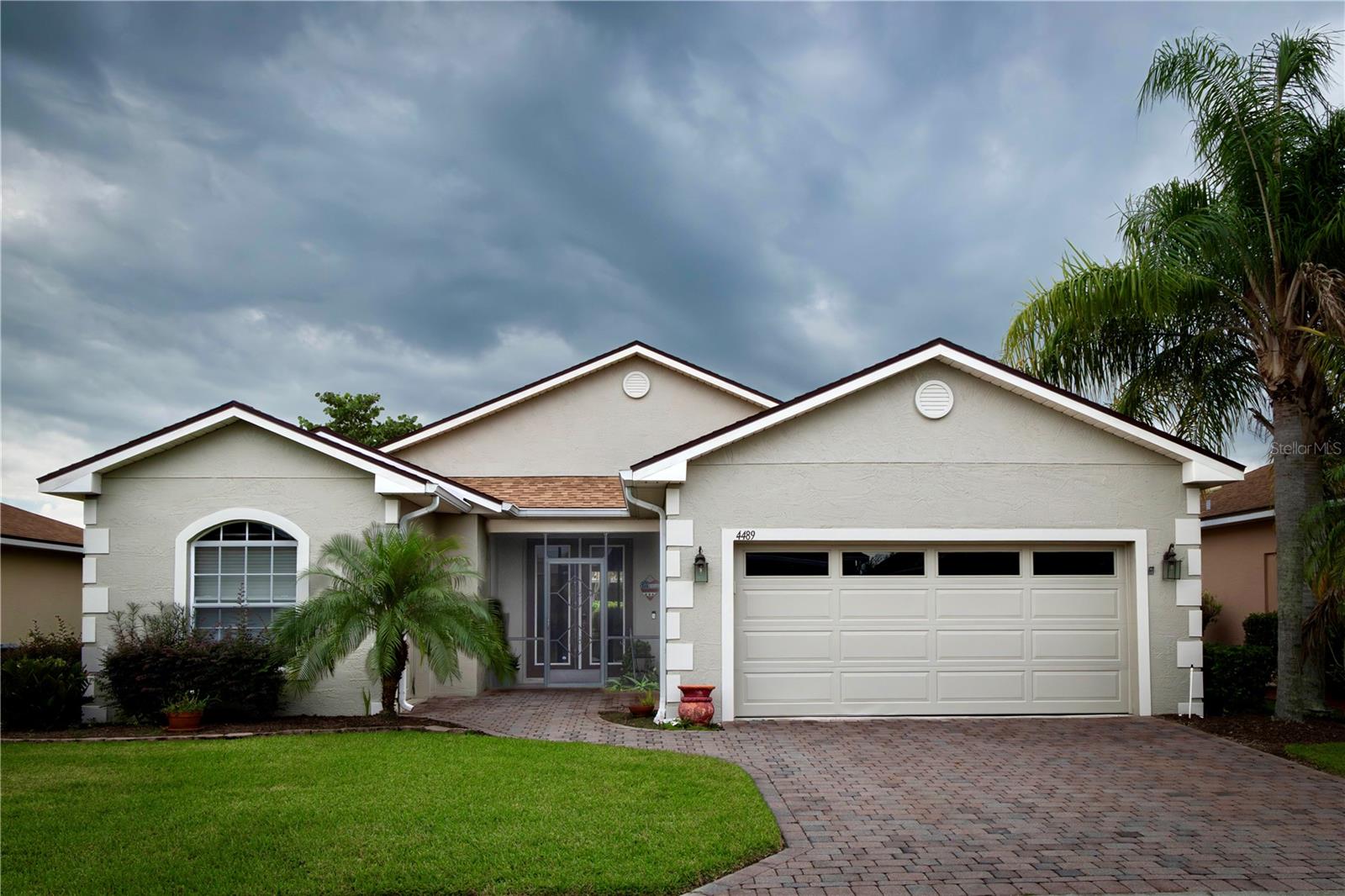
Would you like to sell your home before you purchase this one?
Priced at Only: $319,000
For more Information Call:
Address: 4489 Strathmore Drive, LAKE WALES, FL 33859
Property Location and Similar Properties
- MLS#: P4936248 ( Residential )
- Street Address: 4489 Strathmore Drive
- Viewed: 29
- Price: $319,000
- Price sqft: $132
- Waterfront: No
- Year Built: 2005
- Bldg sqft: 2424
- Bedrooms: 2
- Total Baths: 2
- Full Baths: 2
- Garage / Parking Spaces: 2
- Days On Market: 39
- Additional Information
- Geolocation: 27.9592 / -81.6596
- County: POLK
- City: LAKE WALES
- Zipcode: 33859
- Subdivision: Lake Ashton Golf Club Ph 3a
- Provided by: GLOBAL LIFESTYLE LLC
- Contact: Brad Kirwan
- 727-455-2709

- DMCA Notice
-
DescriptionWelcome to your personal haven in Lake AshtonCentral Floridas premier 55+ active adult community. This beautifully maintained 2 bedroom, 2 bath home offers 1,530 square feet of thoughtfully designed living space, along with a 10 x 13 golf cart garage. Freshly painted both out and in the living room and kitchen, it feels bright, crisp, and truly move in ready. The homes curb appeal shines with quoin accents, lush landscaping, and elegant double entry doors with glass inserts, all complemented by a screened front entry for added comfort. Inside, the kitchen is a delight with a new one level quartz countertop, solid wood 42 soft close cabinets, under cabinet lighting, and updated appliances. The spacious open layout flows across custom tile flooring, with the guest bedroom featuring warm wood laminate. A pocket door enhances privacy in the guest suite, while both bathrooms are finished with Corian counters. The primary bath is a retreat with dual sinks and a large tiled walk in shower. Perfect for relaxed living and gracious entertaining, the expansive 10 x 30 screened veranda features tiled flooring and Sunshades, extending seamlessly to a paver patio surrounded by manicured hedges, mature palms, and tasteful plantings. A new roof was installed in 2021, and optional furnishings make this an effortless move. Life at Lake Ashton is more than a homeits a lifestyle. Residents enjoy two 18 hole championship golf courses, a 26,000 sq. ft. clubhouse, a state of the art health and fitness center, indoor and outdoor pools, pickleball courts, a bowling alley, theater, on site dining, and a vibrant calendar of social events and clubs. Dont miss this opportunity to make a warm, welcoming, and beautifully appointed home your own. Schedule your private showing today and start living the Florida dream at Lake Ashton.
Payment Calculator
- Principal & Interest -
- Property Tax $
- Home Insurance $
- HOA Fees $
- Monthly -
For a Fast & FREE Mortgage Pre-Approval Apply Now
Apply Now
 Apply Now
Apply NowFeatures
Building and Construction
- Covered Spaces: 0.00
- Exterior Features: Private Mailbox, Rain Gutters
- Flooring: Ceramic Tile, Luxury Vinyl
- Living Area: 1530.00
- Roof: Shingle
Land Information
- Lot Features: City Limits, Landscaped, Level, Paved
Garage and Parking
- Garage Spaces: 2.00
- Open Parking Spaces: 0.00
- Parking Features: Garage Door Opener, Golf Cart Garage
Eco-Communities
- Water Source: Public
Utilities
- Carport Spaces: 0.00
- Cooling: Central Air
- Heating: Central, Electric
- Pets Allowed: Cats OK, Dogs OK
- Sewer: Public Sewer
- Utilities: BB/HS Internet Available, Cable Available, Electricity Connected, Phone Available, Sewer Connected, Underground Utilities, Water Connected
Amenities
- Association Amenities: Basketball Court, Clubhouse, Fence Restrictions, Fitness Center, Gated, Golf Course, Optional Additional Fees, Pickleball Court(s), Pool, Racquetball, Recreation Facilities, Sauna, Security, Shuffleboard Court, Spa/Hot Tub, Tennis Court(s)
Finance and Tax Information
- Home Owners Association Fee Includes: Guard - 24 Hour
- Home Owners Association Fee: 55.00
- Insurance Expense: 0.00
- Net Operating Income: 0.00
- Other Expense: 0.00
- Tax Year: 2025
Other Features
- Appliances: Dishwasher, Disposal, Dryer, Electric Water Heater, Microwave, Range, Refrigerator, Washer
- Association Name: Manager
- Association Phone: 863-325-0065
- Country: US
- Furnished: Negotiable
- Interior Features: Living Room/Dining Room Combo, Stone Counters, Thermostat, Window Treatments
- Legal Description: LAKE ASHTON GOLF CLUB PHASE III-A PB 123 PGS 6 & 7 LOT 669
- Levels: One
- Area Major: 33859 - Lake Wales
- Occupant Type: Vacant
- Parcel Number: 27-29-18-865154-006690
- Possession: Close Of Escrow
- Style: Contemporary
- Views: 29
Similar Properties
Nearby Subdivisions
Annabelle Estates
Blue Lake Heights
Blue Lake Terrace
Caloosa Lake Village
Carlton Club Inc
Chalet Estates
Chalet Estates On Lake Suzanne
Crooked Lake Park 02
Crooked Lake Park Tr 02
Crooked Lake Park Tr 05
Dinner Lake Ph 04
Dinner Lake Phase Four
Dinner Lake Shores Ph 01
Dinner Lake Shores Ph 03
Dinner Lake South
Harper Estates
Howey W J Land Co Subdivision
Hunt Club Groves 40s
Hunt Club Groves 50s
Lake Ashton Golf Club Ph 3a
Lake Ashton Golf Club Ph 01
Lake Ashton Golf Club Ph 02
Lake Ashton Golf Club Ph 03a
Lake Ashton Golf Club Ph 03b
Lake Ashton Golf Club Ph 04
Lake Ashton Golf Club Ph 05
Lake Ashton Golf Club Ph 06
Lake Ashton Golf Club Ph 1
Lake Ashton Golf Club Ph I
Leighton Landing
Leighton Lndg
Leomas Landing
Leomas Landing Ph 1
Leomas Lndg Ph 1
None
Reserve At Forest Lake
Reserve At Forest Lake Phase
Reserve At Forest Lake - Phase
Rev Ssouth Lake Wales Yatch Cl
Robins Run Phase 1
Scotts W W Add
Seasons At Annabelle Estates
South Lake Wales
Waverly
Waverly Manor
West Lake Wales

- Broker IDX Sites Inc.
- 750.420.3943
- Toll Free: 005578193
- support@brokeridxsites.com



