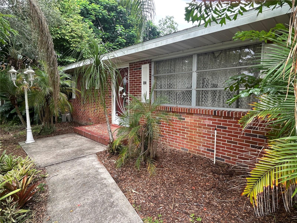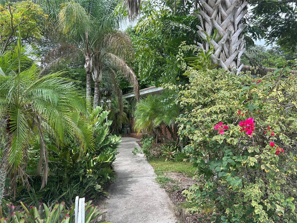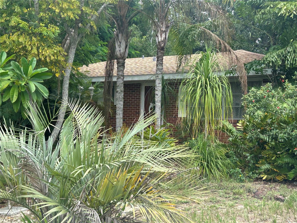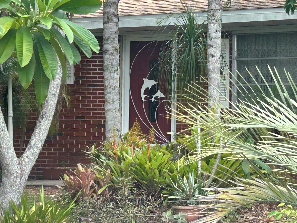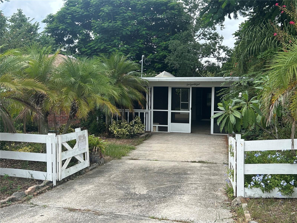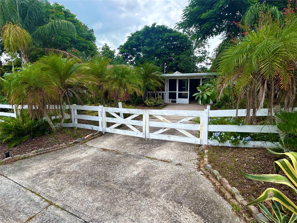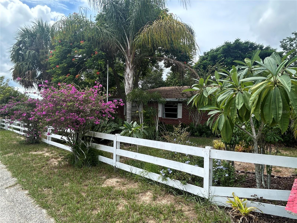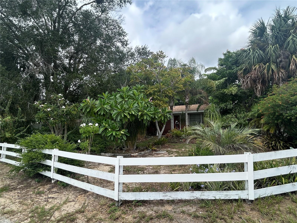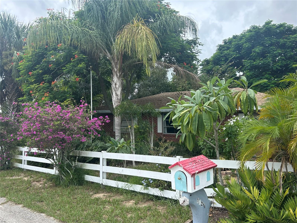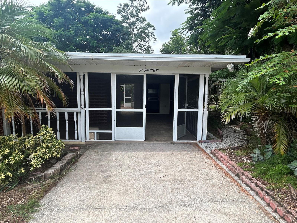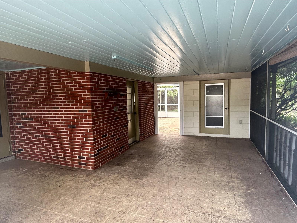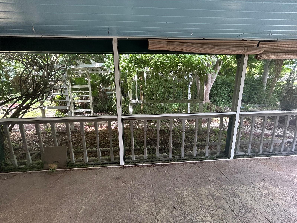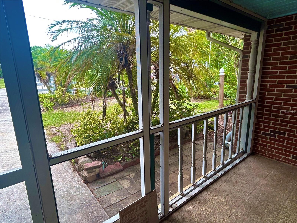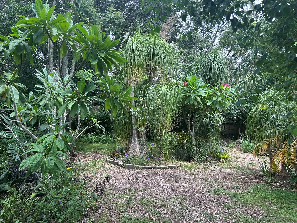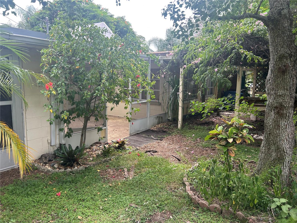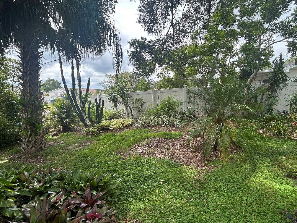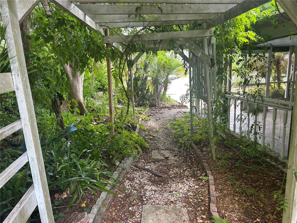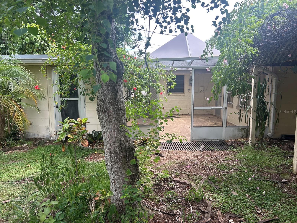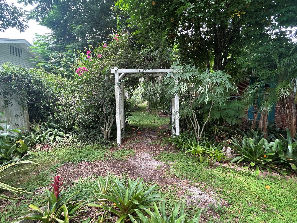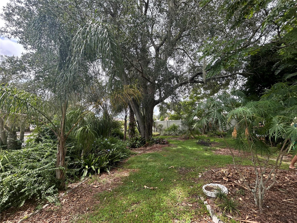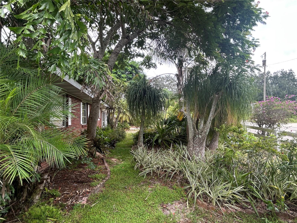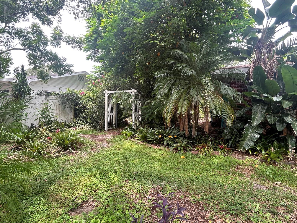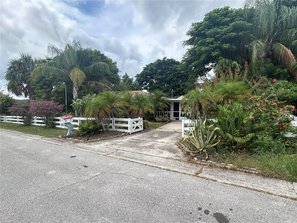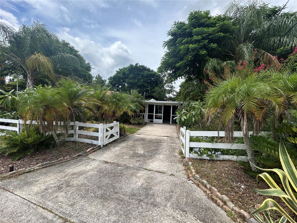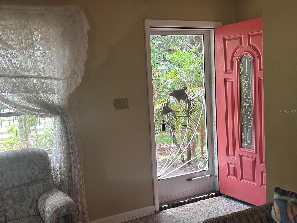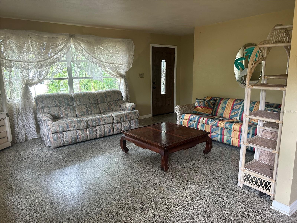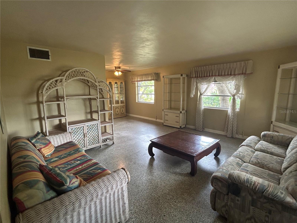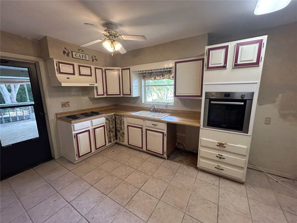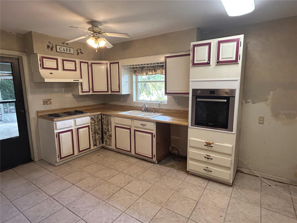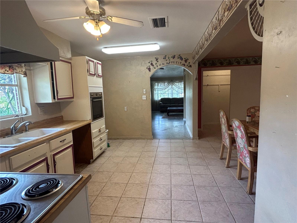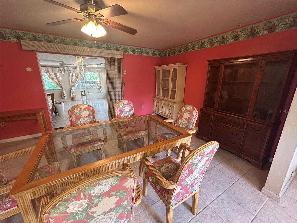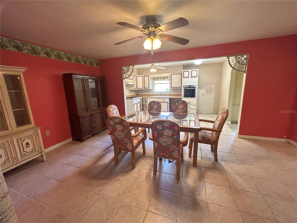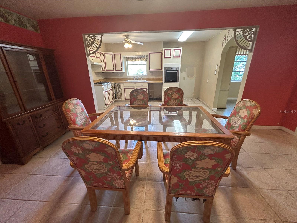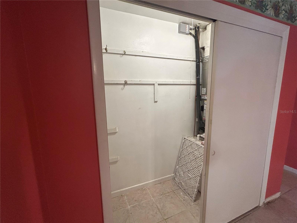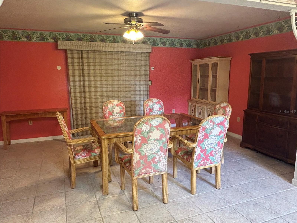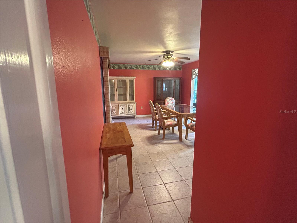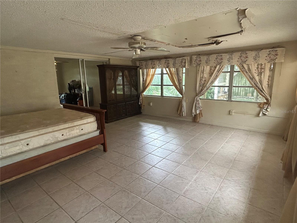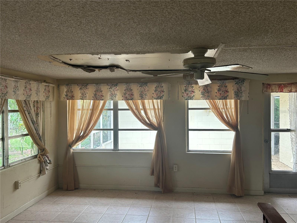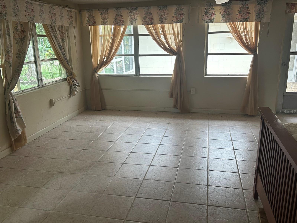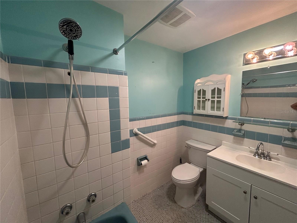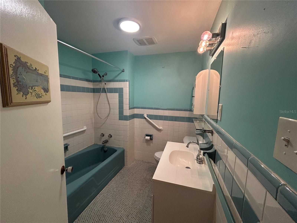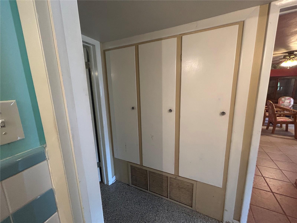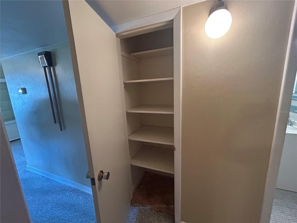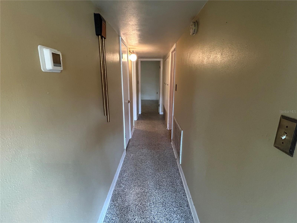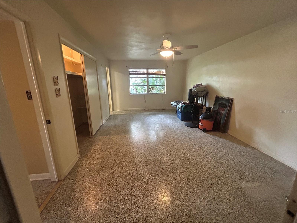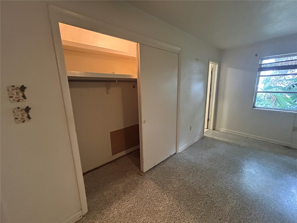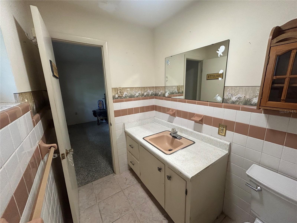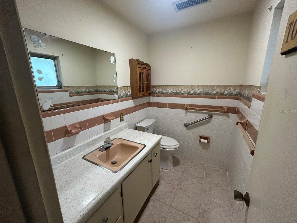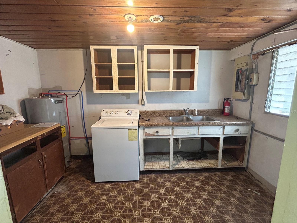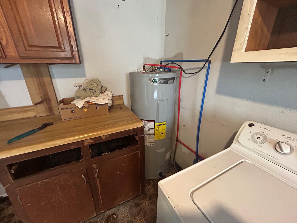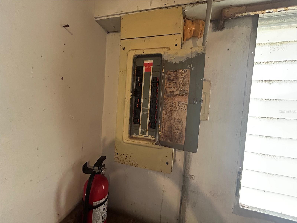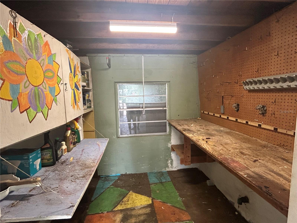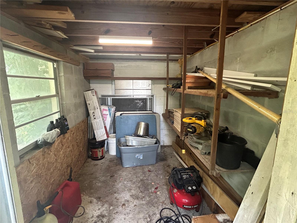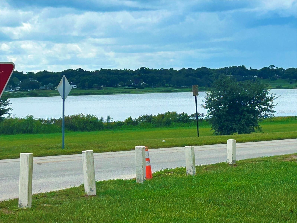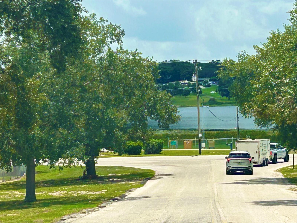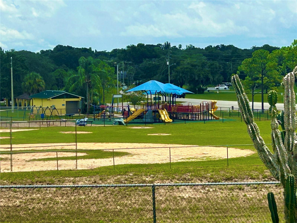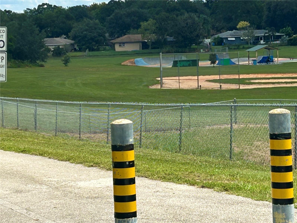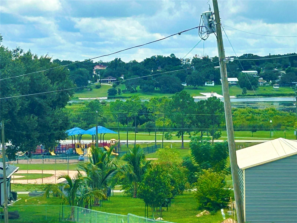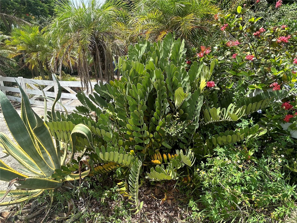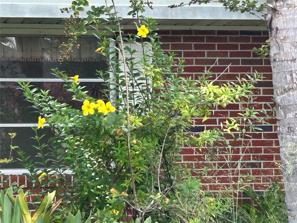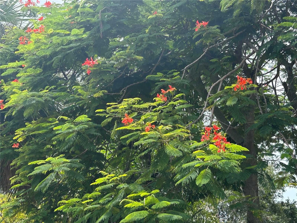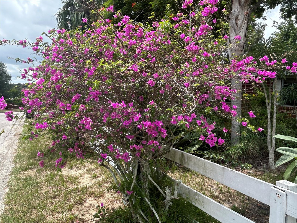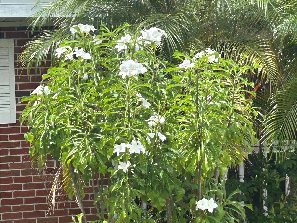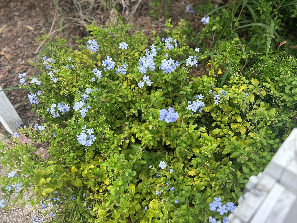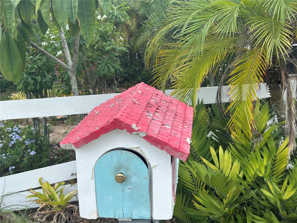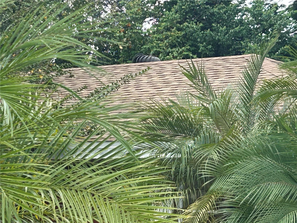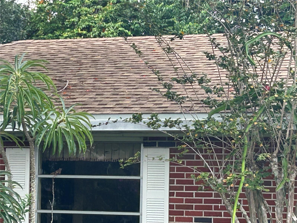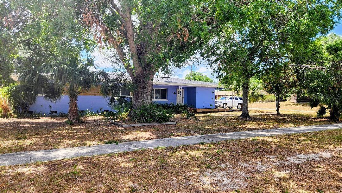1021 Highview Drive, LAKE WALES, FL 33853
Property Photos
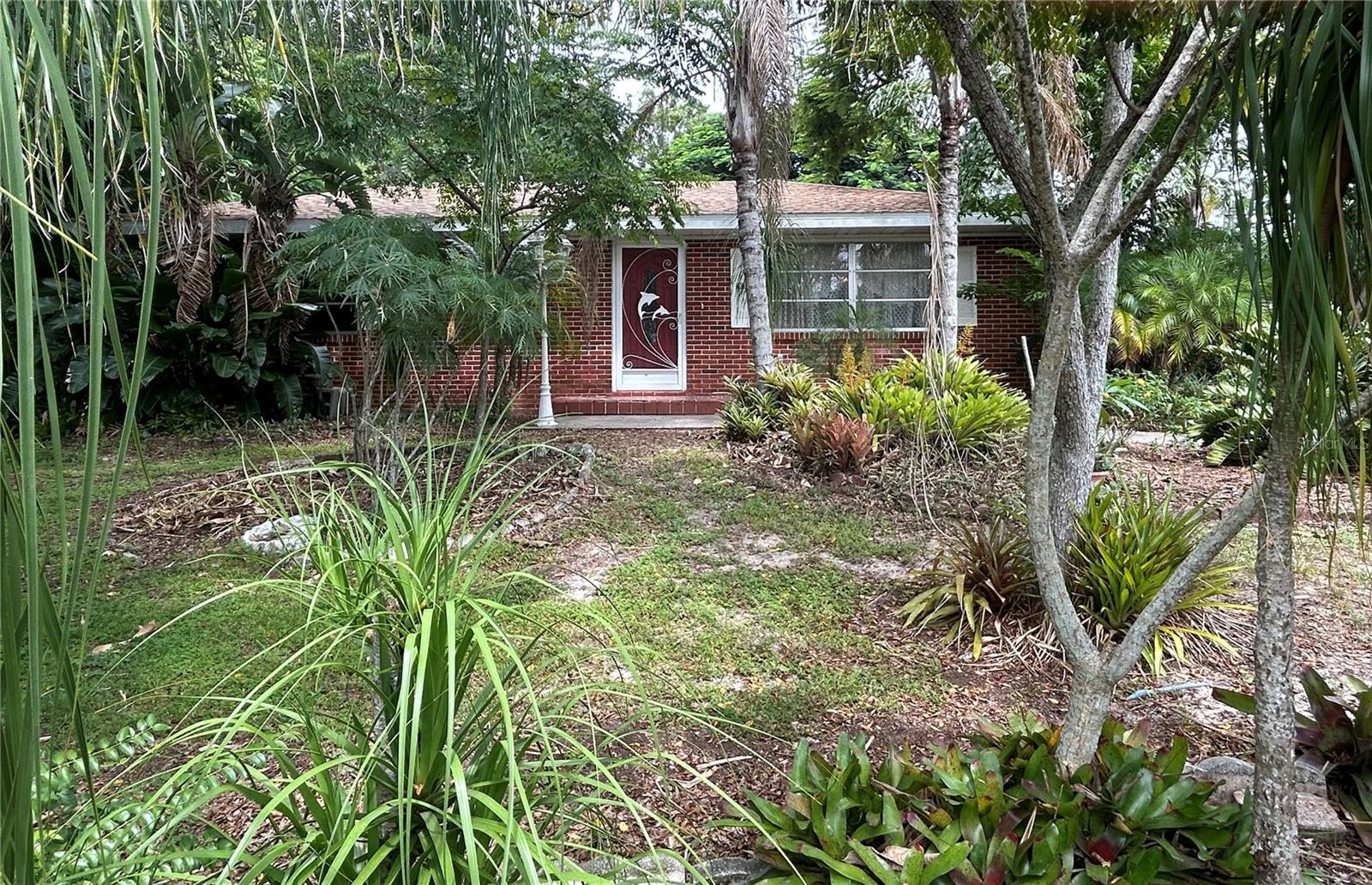
Would you like to sell your home before you purchase this one?
Priced at Only: $219,000
For more Information Call:
Address: 1021 Highview Drive, LAKE WALES, FL 33853
Property Location and Similar Properties
- MLS#: P4936181 ( Residential )
- Street Address: 1021 Highview Drive
- Viewed: 3
- Price: $219,000
- Price sqft: $99
- Waterfront: No
- Year Built: 1961
- Bldg sqft: 2208
- Bedrooms: 2
- Total Baths: 2
- Full Baths: 1
- 1/2 Baths: 1
- Days On Market: 6
- Additional Information
- Geolocation: 27.9093 / -81.5654
- County: POLK
- City: LAKE WALES
- Zipcode: 33853
- Subdivision: Lakeview Manor
- Provided by: KELLER WILLIAMS REALTY SMART 1
- Contact: Laurie Creel
- 863-508-3000

- DMCA Notice
-
DescriptionWelcome to 1021 Highview Drive, a 2 bedroom, 1.5 bath home on a corner lot just one block from Lake Wales Lake, the walking path, ball fields, and playground. This home offers timeless charm with its original terrazzo floors and a fenced yard wrapped in wood slat fencing for privacy and curb appeal. Youll find two screened porches for relaxing, along with two attached storage areas for hobbies and gardening. Recent improvements include a new A/C system and new hot water heater, giving you peace of mind on major essentials. It needs some work, but great potential. Inside, the home is ready for your personal touch. The kitchen and electric panel could benefit from updating, making this a perfect opportunity to customize and add value. Outdoors, the property is a plant lovers paradisenearly every inch is filled with colorful topicals, flowering plants, bougainvillea, and even starfruit trees, creating your own private botanical retreat. With its unbeatable location and unique personality, this home is ready for someone who appreciates character and wants to make it their own.
Payment Calculator
- Principal & Interest -
- Property Tax $
- Home Insurance $
- HOA Fees $
- Monthly -
For a Fast & FREE Mortgage Pre-Approval Apply Now
Apply Now
 Apply Now
Apply NowFeatures
Building and Construction
- Covered Spaces: 0.00
- Exterior Features: Lighting, Private Mailbox, Storage
- Flooring: Terrazzo, Tile
- Living Area: 1425.00
- Roof: Other, Shake
Land Information
- Lot Features: Corner Lot, City Limits, Paved
Garage and Parking
- Garage Spaces: 0.00
- Open Parking Spaces: 0.00
Eco-Communities
- Water Source: Public
Utilities
- Carport Spaces: 0.00
- Cooling: Central Air
- Heating: Central
- Pets Allowed: Cats OK, Dogs OK
- Sewer: Public Sewer
- Utilities: Electricity Connected, Sewer Connected, Water Connected
Finance and Tax Information
- Home Owners Association Fee: 0.00
- Insurance Expense: 0.00
- Net Operating Income: 0.00
- Other Expense: 0.00
- Tax Year: 2024
Other Features
- Appliances: Built-In Oven, Cooktop
- Country: US
- Interior Features: Kitchen/Family Room Combo, Primary Bedroom Main Floor, Thermostat
- Legal Description: LAKEVIEW MANOR PB 40 PG 4 BLK B LOT 8
- Levels: One
- Area Major: 33853 - Lake Wales South
- Occupant Type: Vacant
- Parcel Number: 27-30-01-892600-002080
- View: Trees/Woods
- Zoning Code: R-1A
Similar Properties
Nearby Subdivisions
Alta Vista
Atkinson Subdivision
Brantleys Resub
Conner Sub
Crown Pointe Ph 01
Crown Pointe Ph 02
East Lake Park Ph 03
Fresco Park Pb 33 Pg 20
Groveland Terrace
Groveland Terrace Sub
Harper Estates
Highland Crest Ph 01
Lake Wales
Lake Wales Heights
Lake Wales Land Co Sub
Lakeview Manor
Lincoln Park Add
Mc Collum Add
North Pointe Ph 01
Northshore Hlnds
Northside Heights
Pinehurst Sub
Ridge Manor
Ridge Manor 02 Un
Saddlebag Lake
Scenic Bluff Ph 2
Scenic Bluff Ph Two
Taylor Groves
Thousand Roses
Thulberrys Second Sub
Twin Lake Park Resub
Washington Park
Whispering Rdg Ph 1
Whispering Ridge Phase 1

- Broker IDX Sites Inc.
- 750.420.3943
- Toll Free: 005578193
- support@brokeridxsites.com



