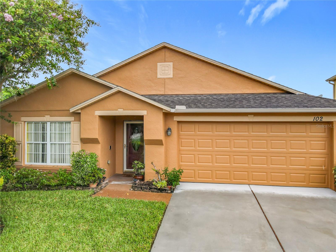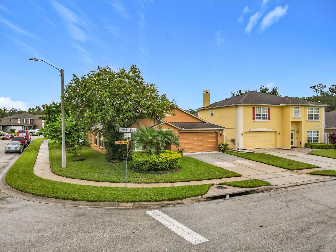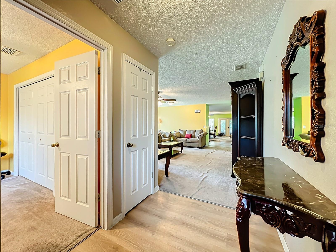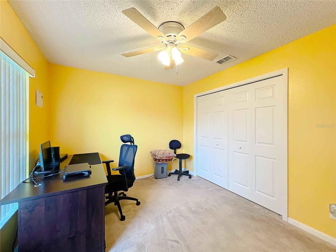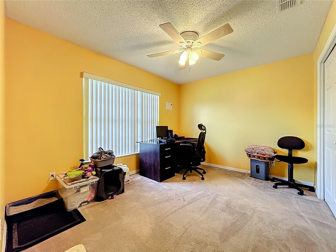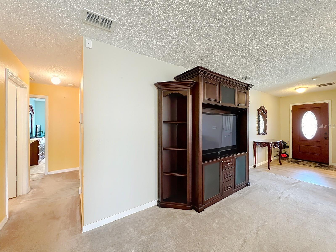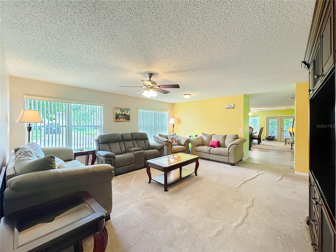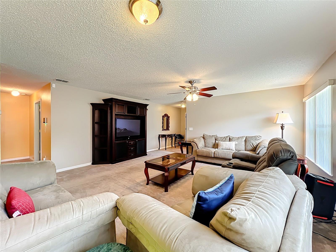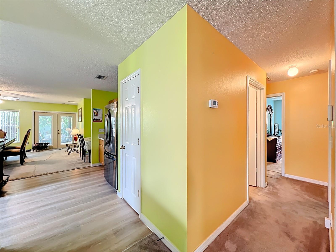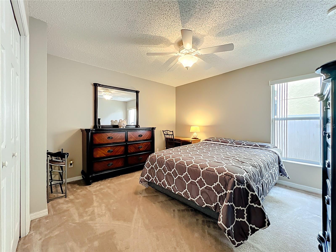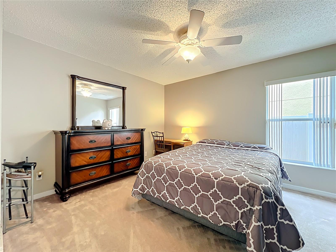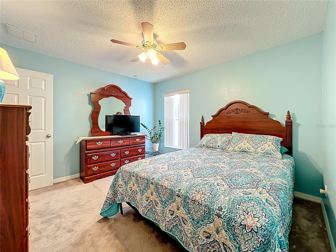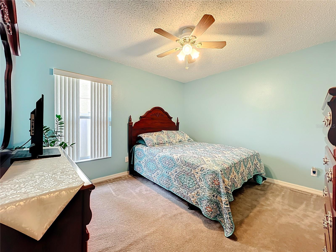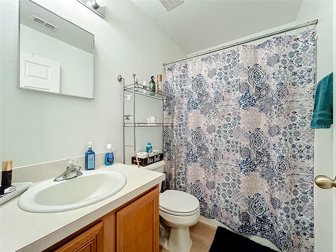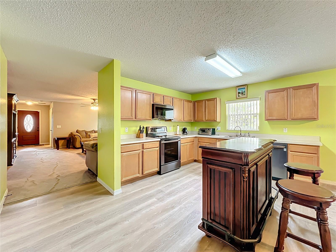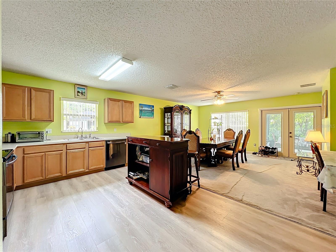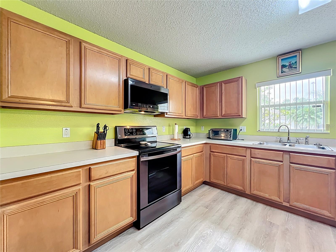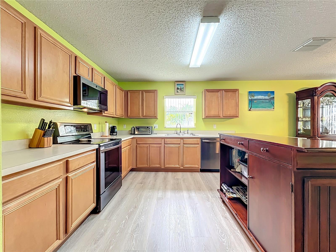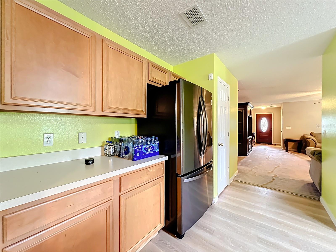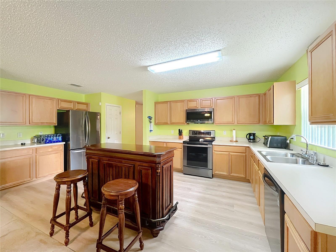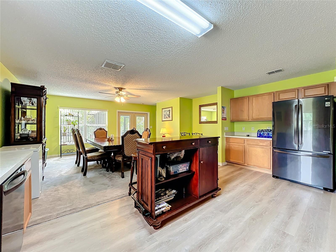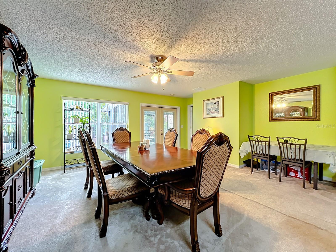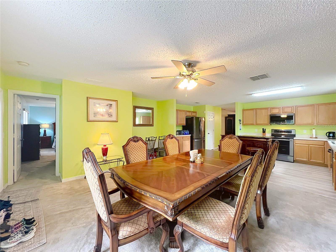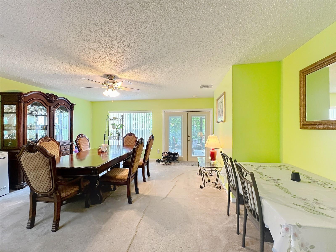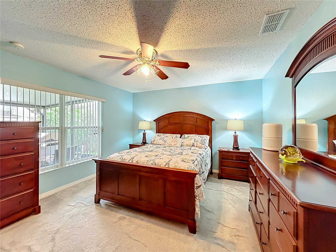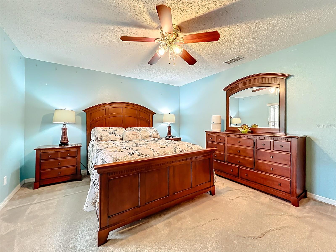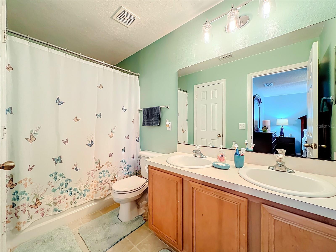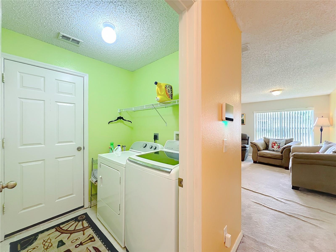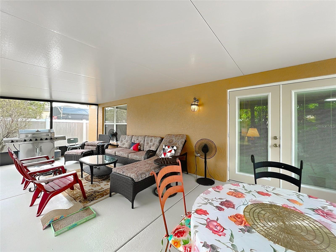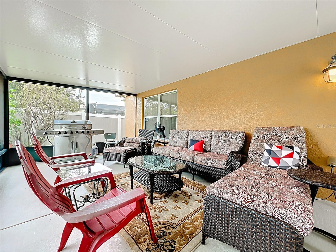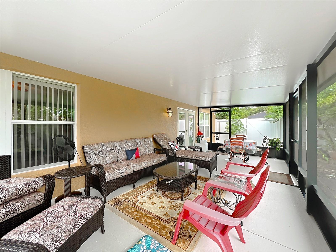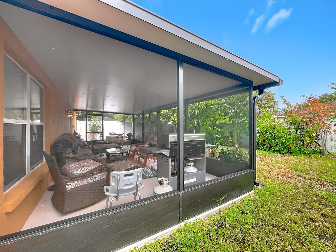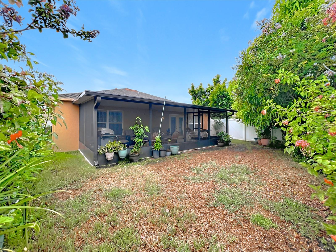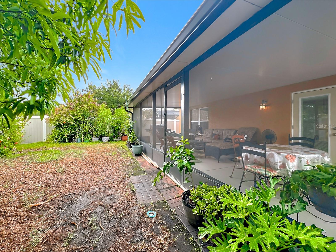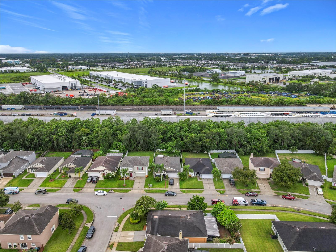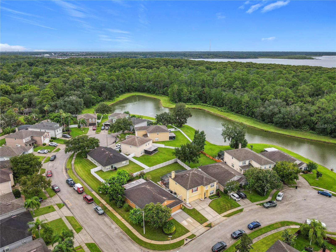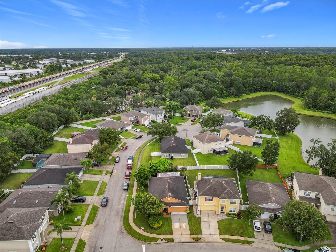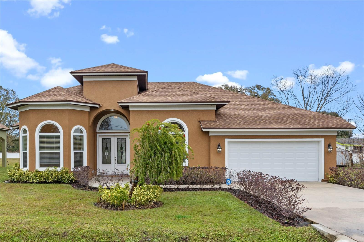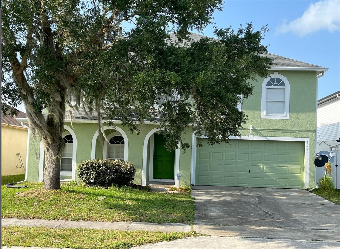102 Somerset Oaks Court, SANFORD, FL 32771
Property Photos
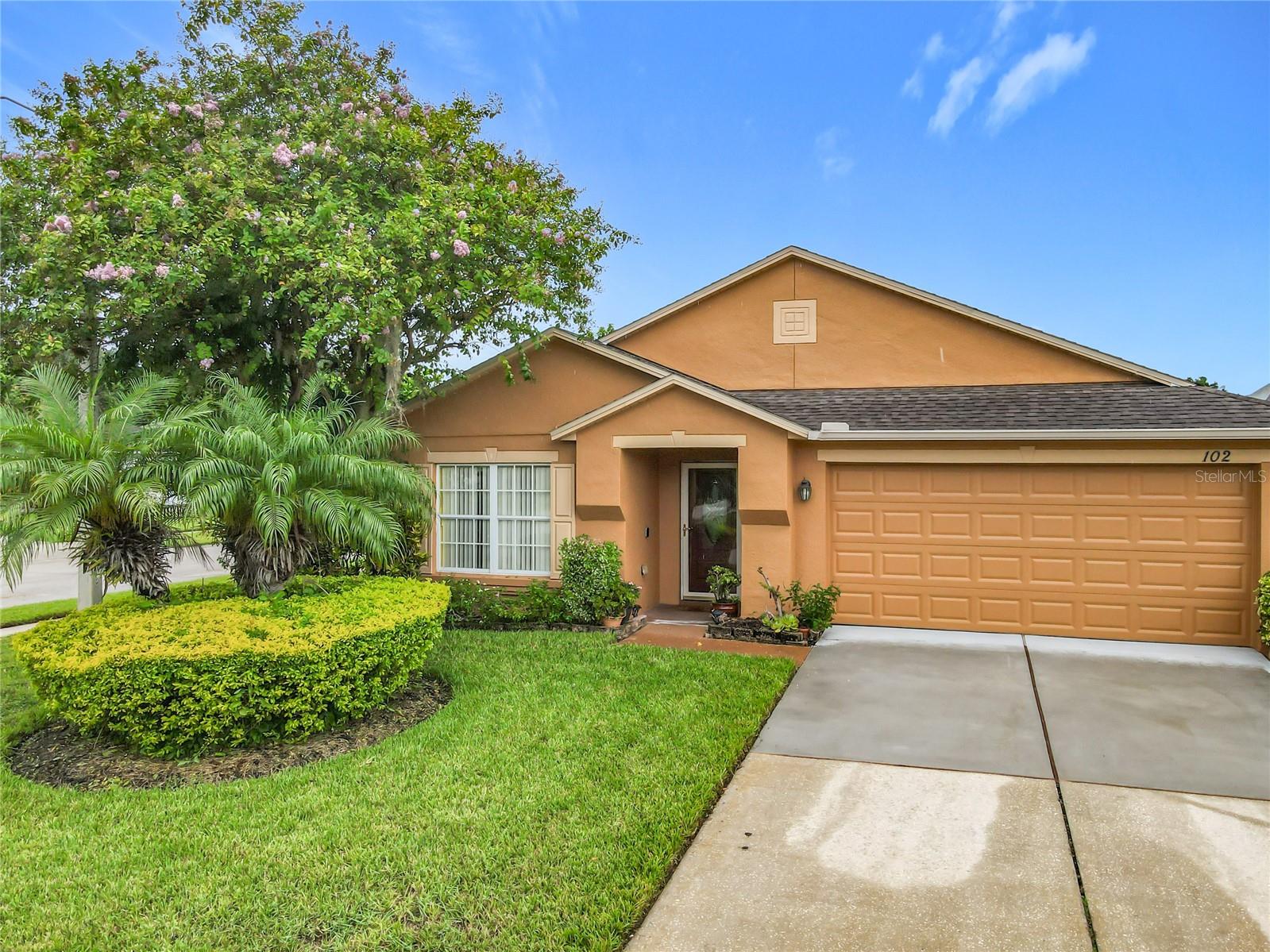
Would you like to sell your home before you purchase this one?
Priced at Only: $400,000
For more Information Call:
Address: 102 Somerset Oaks Court, SANFORD, FL 32771
Property Location and Similar Properties
- MLS#: P4936095 ( Residential )
- Street Address: 102 Somerset Oaks Court
- Viewed: 6
- Price: $400,000
- Price sqft: $168
- Waterfront: No
- Year Built: 2004
- Bldg sqft: 2374
- Bedrooms: 4
- Total Baths: 2
- Full Baths: 2
- Garage / Parking Spaces: 2
- Days On Market: 21
- Additional Information
- Geolocation: 28.8222 / -81.3094
- County: SEMINOLE
- City: SANFORD
- Zipcode: 32771
- Subdivision: Preserve At Lake Monroe
- Provided by: DALTON WADE INC
- Contact: Krystal Maddox
- 888-668-8283

- DMCA Notice
-
DescriptionCharming 4 Bedroom, 2 Bathroom Home for Sale in Sanford, FL Welcome to this inviting 4 bedroom, 2 bathroom home perfectly situated in the heart of Sanford. With its bright, open layout and thoughtful design, this residence is ideal for both comfortable everyday living and entertaining. The kitchen flows seamlessly into the living and dining spaces, creating an easy gathering spot for family and friends. The private owners suite offers a peaceful retreat with its own en suite bathroom, while three additional bedrooms provide versatility for guests, an office, or a playroom. A true highlight of this property is the spacious screened in lanaiperfect for enjoying Floridas beautiful weather. Its an excellent space for morning coffee, evening relaxation, or casual get togethers. Just minutes away, youll find the Central Florida Zoo & Botanical Gardens, Woodland Park, and scenic Lake Monroe, offering endless opportunities for outdoor fun, nature walks, and family activities. Plus, with easy access to major highways, youre a quick drive to Orlando and all of Central Floridas top attractions.
Payment Calculator
- Principal & Interest -
- Property Tax $
- Home Insurance $
- HOA Fees $
- Monthly -
For a Fast & FREE Mortgage Pre-Approval Apply Now
Apply Now
 Apply Now
Apply NowFeatures
Building and Construction
- Covered Spaces: 0.00
- Exterior Features: Lighting, Sprinkler Metered
- Fencing: Vinyl
- Flooring: Carpet, Laminate
- Living Area: 1934.00
- Roof: Shingle
Land Information
- Lot Features: Corner Lot, Cul-De-Sac, Paved
Garage and Parking
- Garage Spaces: 2.00
- Open Parking Spaces: 0.00
- Parking Features: Driveway
Eco-Communities
- Water Source: Public
Utilities
- Carport Spaces: 0.00
- Cooling: Central Air
- Heating: Central, Electric
- Pets Allowed: Yes
- Sewer: Public Sewer
- Utilities: Electricity Connected, Public, Sewer Connected, Sprinkler Meter, Water Connected
Finance and Tax Information
- Home Owners Association Fee: 150.00
- Insurance Expense: 0.00
- Net Operating Income: 0.00
- Other Expense: 0.00
- Tax Year: 2024
Other Features
- Appliances: Dishwasher, Electric Water Heater, Microwave, Range, Refrigerator, Water Softener
- Association Name: Christopher Ersson
- Association Phone: 407-333-7787
- Country: US
- Interior Features: Ceiling Fans(s), Eat-in Kitchen
- Legal Description: LOT 45 PRESERVE AT LAKE MONROE PB 62 PGS 12 - 15
- Levels: One
- Area Major: 32771 - Sanford/Lake Forest
- Occupant Type: Owner
- Parcel Number: 22-19-30-502-0000-0450
- Style: Florida
- Zoning Code: PD
Similar Properties
Nearby Subdivisions
Academy Manor
Belair Place
Belair Sanford
Berington Club Ph 3
Buckingham Estates
Bungalow City
Calabria Cove
Cates Add
Celery Estates North
Celery Key
Celery Lakes Ph 2
Celery Oaks Sub
Country Club Manor
Country Club Manor Unit 2
Country Club Park Ph 2
Country Clun Manor
Crown Colony Sub
De Forests Add
Dixie Terrace
Dreamwold 3rd Sec
Dreamwold 3rd Sec Rep
Eastgrove
Estates At Rivercrest
Estates At Wekiva Park
Estuary At St Johns
Fellowship Add
Fla Land Colonization Cos Add
Goldsboro Community
Graceline Court
Grove Manors
Highland Park
Highland Park Rep Of Por Of Bl
Idyllwilde Of Loch Arbor 2nd S
Idyllwilde Of Loch Arbor Secti
Kaywood Rep
Lake Forest
Lake Forest Sec 14
Lake Forest Sec 1
Lake Forest Sec 19
Lake Forest Sec 7a
Lake Forest Sec 9a
Lake Markham Estates
Lake Markham Landings
Lake Markham Preserve
Lake Sylvan Cove
Landings At Riverbend
Leavitts Sub W F
Lockharts Sub
Magnolia Heights
Markham Park Heights
Matera
Mayfair Meadows
Mayfair Oaks
Mayfair Oaks 331930513
Midway
Monterey Oaks Ph 1 A Rep
Monterey Oaks Ph 1, A Rep
Monterey Oaks Ph 2 Rep
None
Not In Subdivision
Not On The List
Oregon Trace
Other
Packards 1st Add To Midway
Palm Point
Partins Sub Of Lt 27
Pearl Lake Estates
Phillips Terrace
Pine Level
Preserve At Astor Farms Ph 1
Preserve At Lake Monroe
Preserve At Riverbend
Retreat At Wekiva
Retreat At Wekiva Ph 2
River Crest Ph 1
Riverbend At Cameron Heights
Riverbend At Cameron Heights P
Riverside Oaks
Riverside Reserve
Robinsons Survey Of An Add To
Rose Court
Rosecrest
Ross Lake Shores
San Lanta 2nd Sec
San Lanta 3rd Sec
Sanford Farms
Sanford Heights
Sanford Of Town
Sanford Town Of
Seminole Estates
Seminole Park
Silverleaf
Sipes Fehr
Smiths M M 2nd Subd B1 P101
South Sanford
South Sylvan Lake Shores
St Johns River Estates
Sterling Meadows
Stringfellows Sub
Sylva Glade
Sylvan Estates
Tall Trees
The Glades On Sylvan Lake Ph 2
Thornbrooke Ph 1
Thornbrooke Ph 4
Tusca Place North
Tusca Place South
Twenty West
Uppland Park
Venetian Bay
Washington Oaks Sec 2
Wilson Place
Wynnewood
Yankee Lake Subd

- Broker IDX Sites Inc.
- 750.420.3943
- Toll Free: 005578193
- support@brokeridxsites.com



