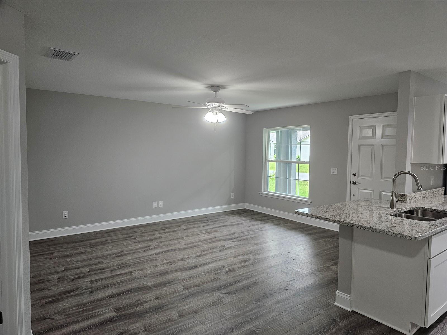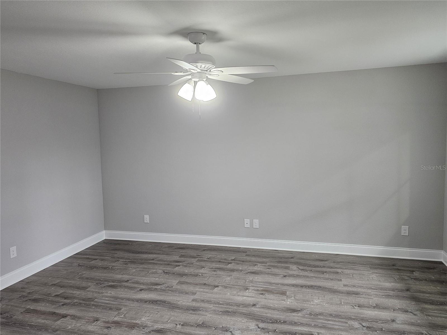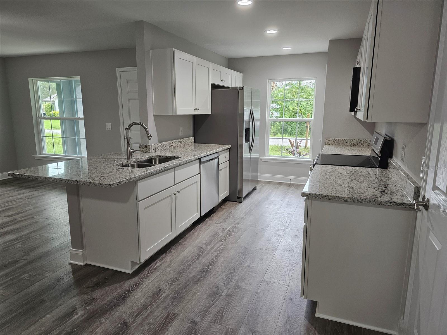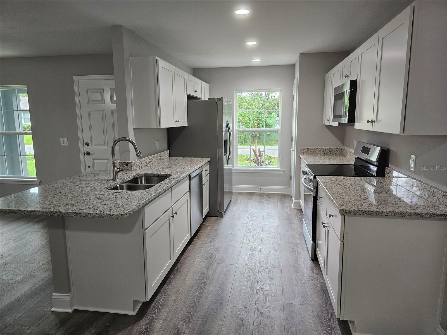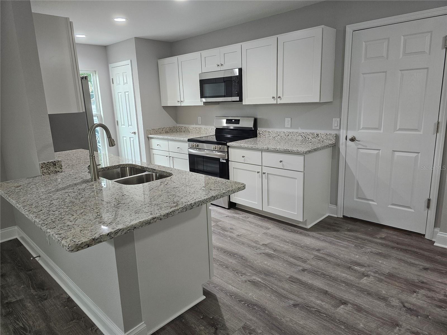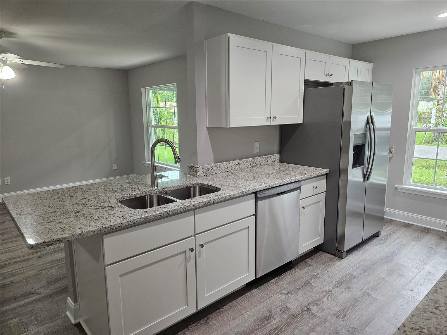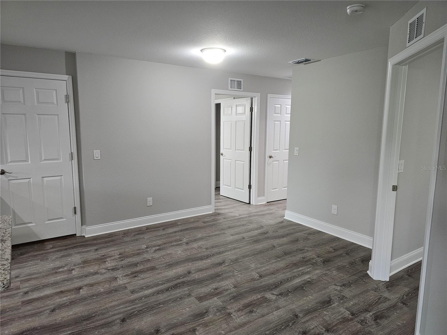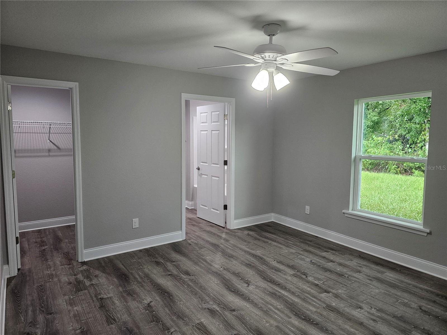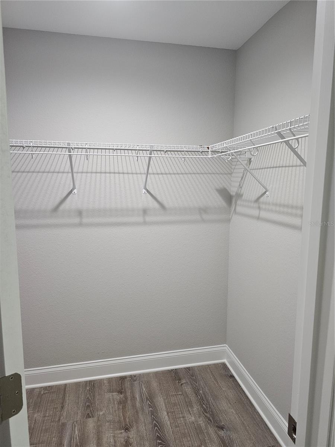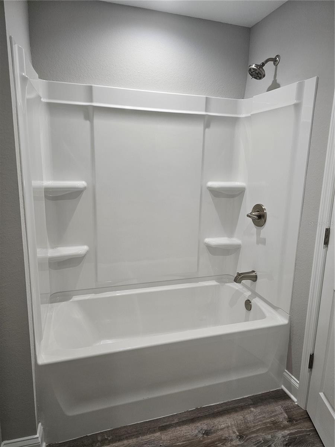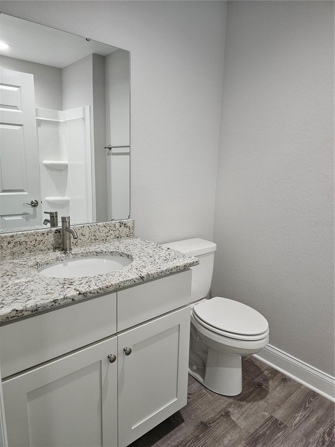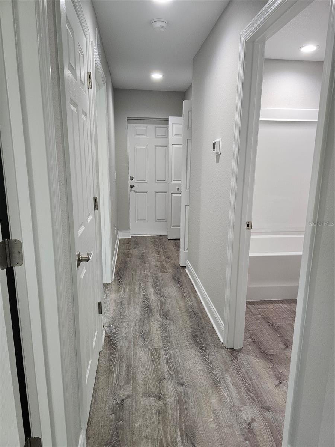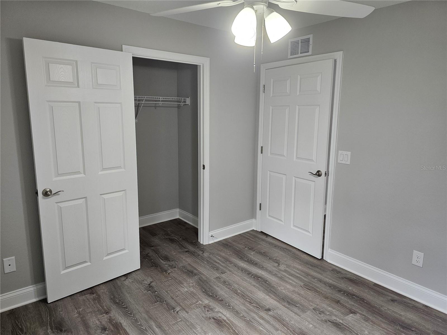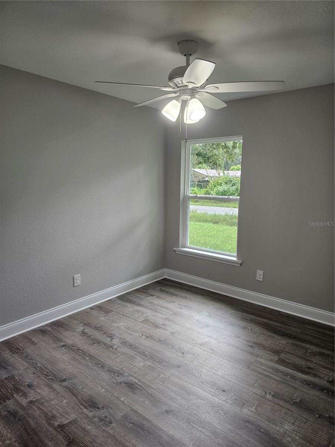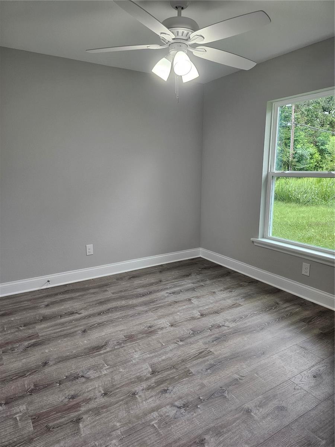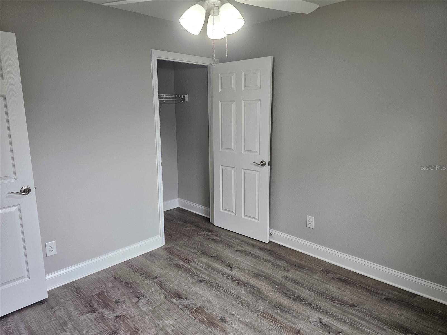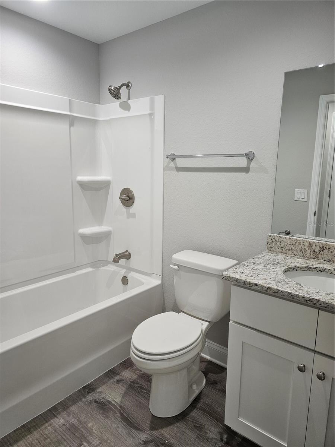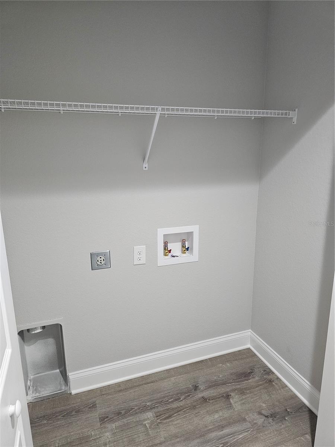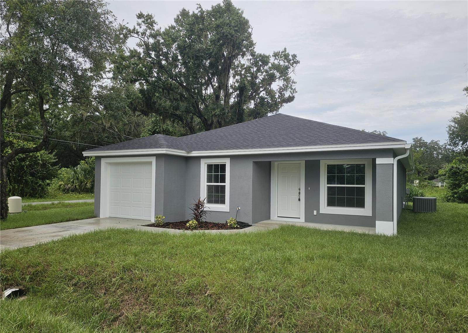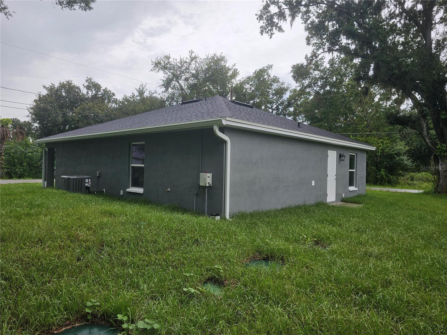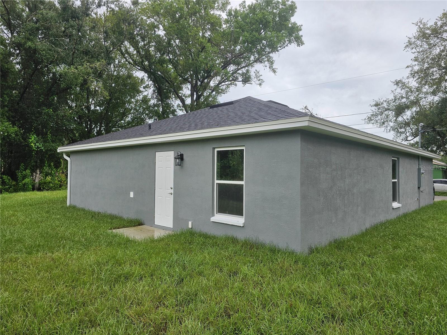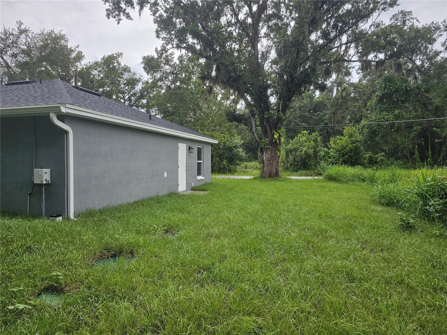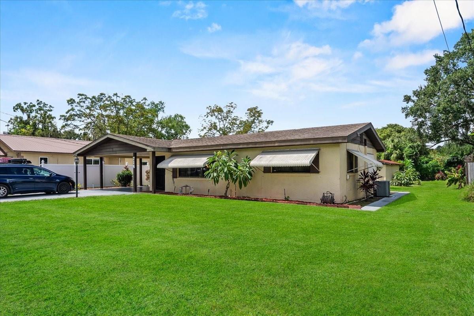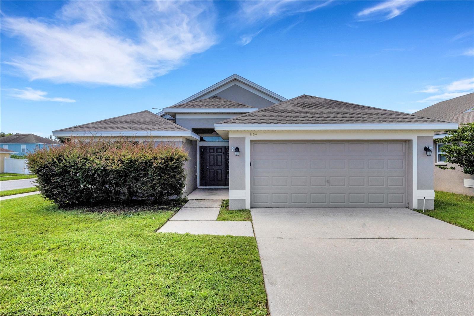2455 Mullet Rd, AUBURNDALE, FL 33823
Property Photos
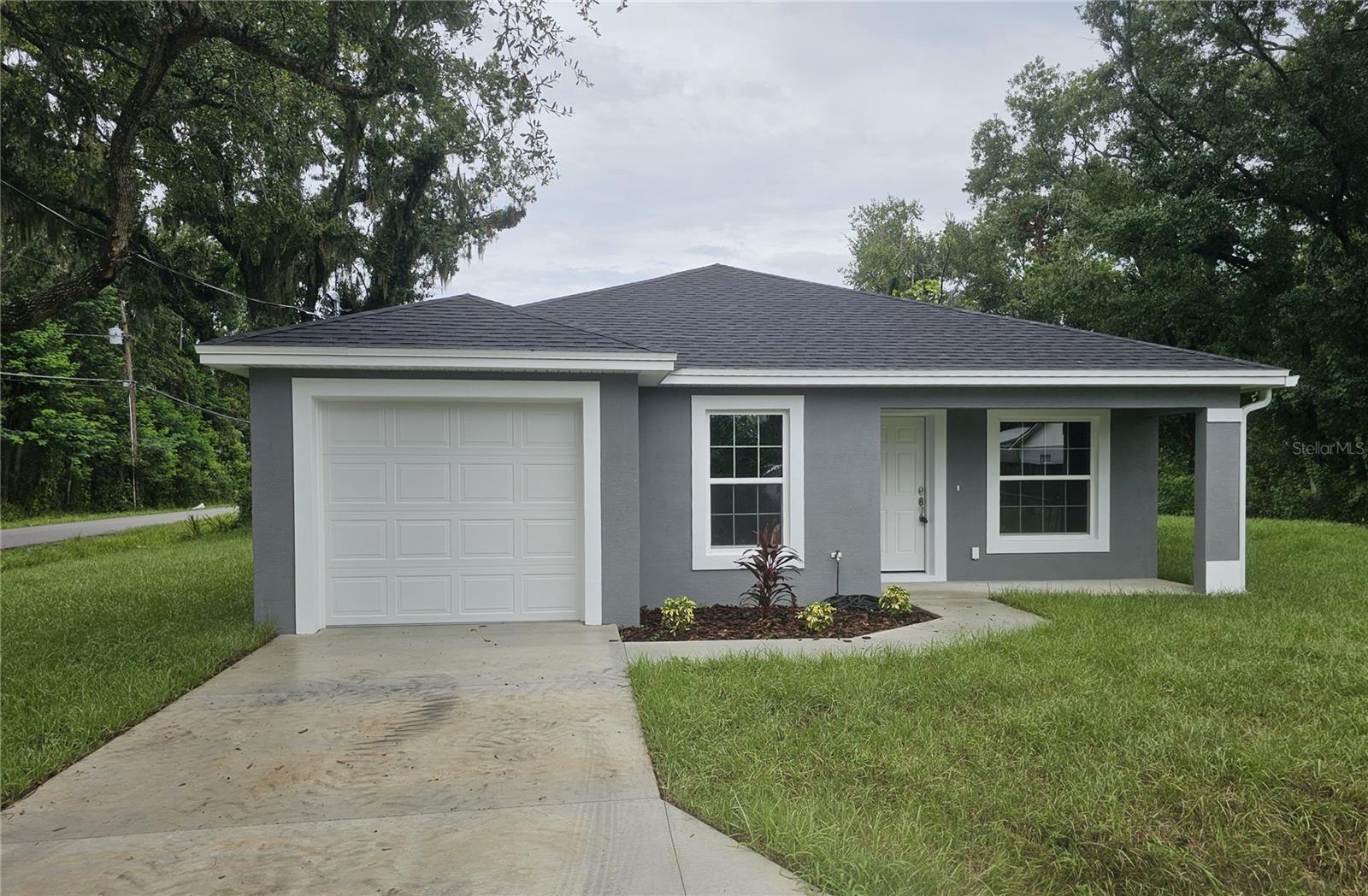
Would you like to sell your home before you purchase this one?
Priced at Only: $259,000
For more Information Call:
Address: 2455 Mullet Rd, AUBURNDALE, FL 33823
Property Location and Similar Properties
- MLS#: P4936066 ( Residential )
- Street Address: 2455 Mullet Rd
- Viewed: 25
- Price: $259,000
- Price sqft: $176
- Waterfront: No
- Year Built: 2025
- Bldg sqft: 1472
- Bedrooms: 3
- Total Baths: 2
- Full Baths: 2
- Garage / Parking Spaces: 1
- Days On Market: 41
- Additional Information
- Geolocation: 28.0675 / -81.8543
- County: POLK
- City: AUBURNDALE
- Zipcode: 33823
- Subdivision: Midway Gardens
- Elementary School: Lena Vista Elem
- Middle School: Stambaugh
- High School: Tenoroc Senior
- Provided by: ASSOCIATE REALTY
- Contact: Chrissi Jasso
- 863-618-4000

- DMCA Notice
-
DescriptionBRAND NEW HOME!! BEAUTIFUL 3 bedroom, 2 bathroom home with a 1 car garage, nestled on a CORNER LOT. Nearly 1,200 square feet of living space, the home features an OPEN FLOOR PLAN with a seamless flow from the living room into the dining area and the slightly tucked away kitchen. Gorgeous Luxury vinyl flooring flows throughout, combining durability with an elegant look. The GALLEY STYLE kitchen boasts STUNNING GRANITE countertops (also found in both bathrooms!), ample cabinets and a closet pantry for storage, and STAINLESS STEEL appliances. Laundry closet at the back of the home provides added convenience. The primary bedroom is complete with a walk in closet and its own private en suite bathroom! USDA location! Dont miss the opportunity to make this home your own. Call and schedule an appointment today!
Payment Calculator
- Principal & Interest -
- Property Tax $
- Home Insurance $
- HOA Fees $
- Monthly -
For a Fast & FREE Mortgage Pre-Approval Apply Now
Apply Now
 Apply Now
Apply NowFeatures
Building and Construction
- Covered Spaces: 0.00
- Exterior Features: Lighting
- Flooring: Luxury Vinyl
- Living Area: 1173.00
- Roof: Shingle
Property Information
- Property Condition: Completed
Land Information
- Lot Features: Corner Lot, Paved
School Information
- High School: Tenoroc Senior
- Middle School: Stambaugh Middle
- School Elementary: Lena Vista Elem
Garage and Parking
- Garage Spaces: 1.00
- Open Parking Spaces: 0.00
- Parking Features: Driveway, Garage Door Opener
Eco-Communities
- Water Source: Public
Utilities
- Carport Spaces: 0.00
- Cooling: Central Air
- Heating: Central, Electric
- Sewer: Septic Tank
- Utilities: Electricity Connected
Finance and Tax Information
- Home Owners Association Fee: 0.00
- Insurance Expense: 0.00
- Net Operating Income: 0.00
- Other Expense: 0.00
- Tax Year: 2024
Other Features
- Appliances: Dishwasher, Microwave, Range, Refrigerator
- Country: US
- Interior Features: Ceiling Fans(s), Open Floorplan, Stone Counters, Thermostat, Walk-In Closet(s)
- Legal Description: MIDWAY GARDENS PB 21 PG 33 BLK 8 PART OF LOTS 49 & 50 & STREETS W & S OF SAME DESC AS BEG 792 FT S OF NW COR OF NE1/4 OF NW1/4 OF SEC RUN S 108 FT E 100 FT N 108 FT W 100 FT TO POB LESS MAINTAINED R/W FOR SHIRAH & MULLET RDS
- Levels: One
- Area Major: 33823 - Auburndale
- Occupant Type: Vacant
- Parcel Number: 25-28-07-320300-008491
- Possession: Close Of Escrow
- Views: 25
- Zoning Code: R-3
Similar Properties
Nearby Subdivisions
Alberta Park Annex Rep
Amber Estates
Arietta Palms
Arietta Shores
Auburn Grove
Auburn Grove Ph I
Auburn Grove Ph Ii
Auburn Grove Phase 1
Auburn Mobile Park
Auburn Oaks
Auburn Preserve
Auburndale Heights
Auburndale Lakeside Park
Auburndale Manor
Azalea Park
Baywood Shores First Add
Bentley North
Berkley Rdg Ph 2
Berkley Reserve Rep
Berkley Ridge
Berkley Ridge Ph 01
Brookland Park
Cadence Crossing
Caldwell Estates
Circuit Florida Condominium
Classic View Estates
Denton Oaks Sub
Drexel Park
Eagle Point
Edmiston Eslick Add
Enclave At Lake Myrtle
Enclavelk Arietta
Enclavelk Myrtle
Estates Auburndale
Estates Auburndale Ph 02
Estates Of Auburndale
Estatesauburndale Ph 2
Evyln Heights
Evyln Heights Unit 03 Rep
Godfrey Manor
Grimes Woodland Waters
Grove Estates Second Add
Hickory Ranch
Hills Arietta
Interlochen Subdivision
Johnson Heights
Juliana Village Ph 2
Keystone Manor
Kirkland Lake Estates
Kossuthville Sub
Kossuthville Townsite Sub
Lake Arietta Reserve
Lake Juliana Estates
Lakedale Sub
Mattie Pointe
Midway Gardens
Midway Gdns
Not On List
Noxons Sub
Oak Manor
Old Town Redding Sub
Paddock Place
Palm Lawn Sub
Palmdale Sub
Reserve At Van Oaks
Reserve At Van Oaks Phase
Rogers Landing
Seasonsmattie Pointe
Shaddock Estates
St Neots Sub
Summerlake Estates
Sunset Park
Sutton Place Ph 1
The Reserve Van Oaks Ph 1
Triple Lake Sub
Van Lakes Three
Warercrest States
Water Ridge Sub
Watercrest Estates
Waterview
Whatley Estates
Whispering Pines Sub
Witham Acres Rep

- Broker IDX Sites Inc.
- 750.420.3943
- Toll Free: 005578193
- support@brokeridxsites.com



