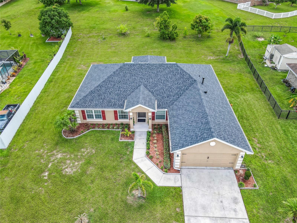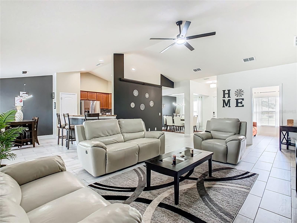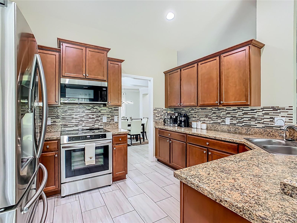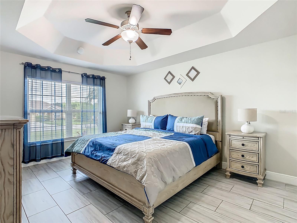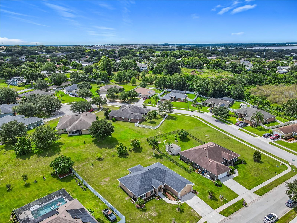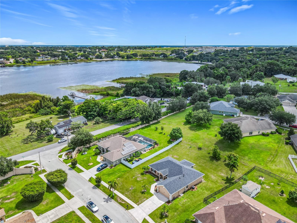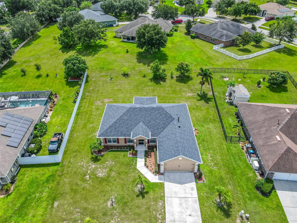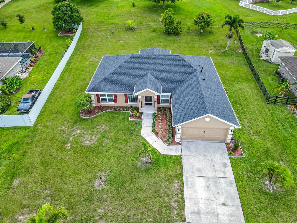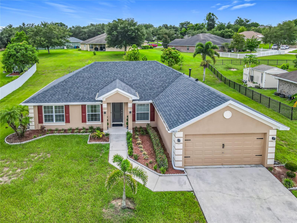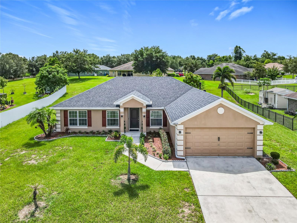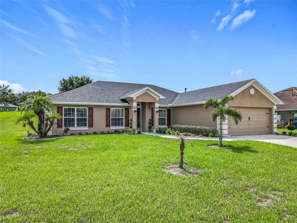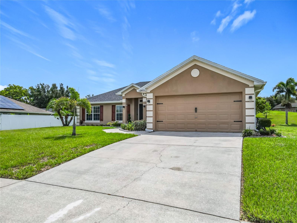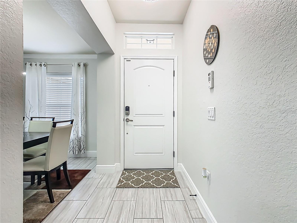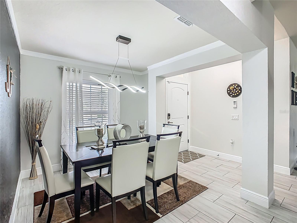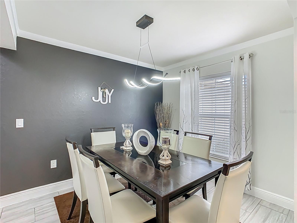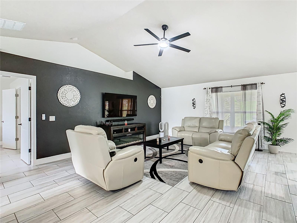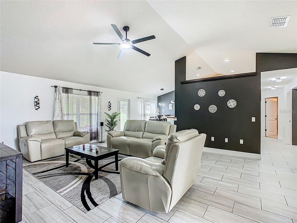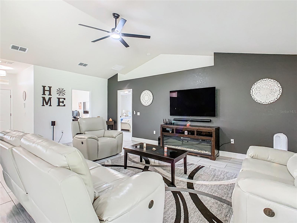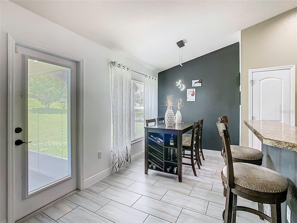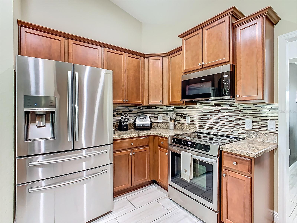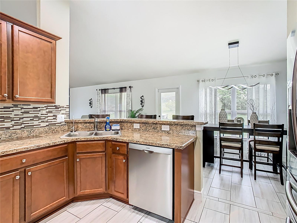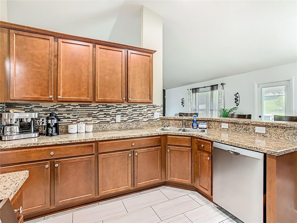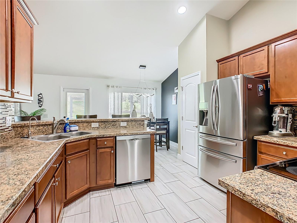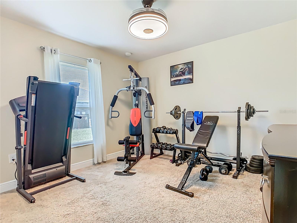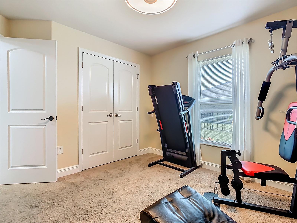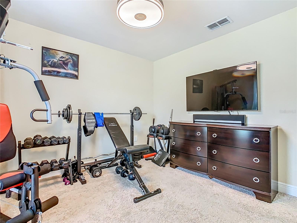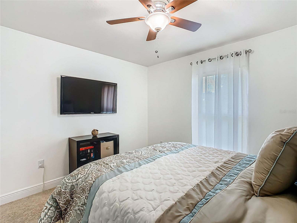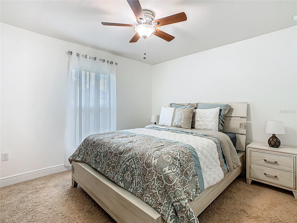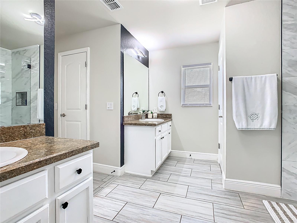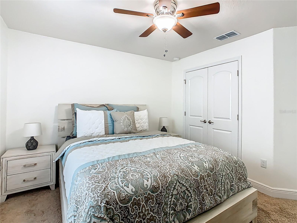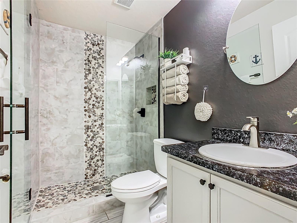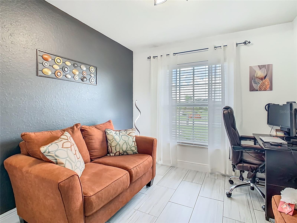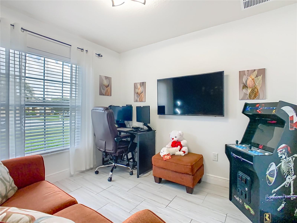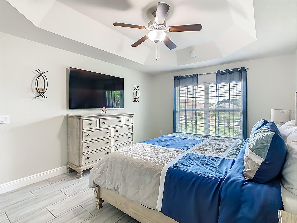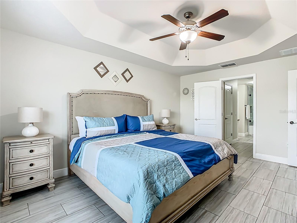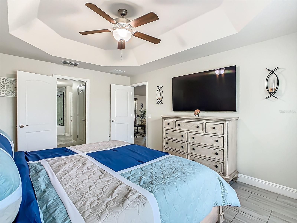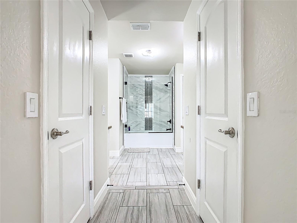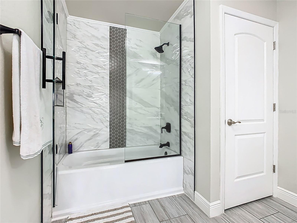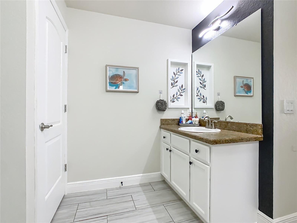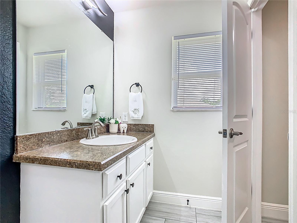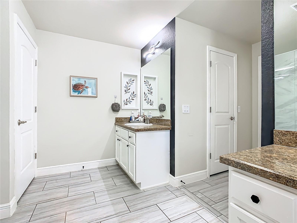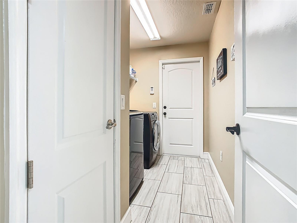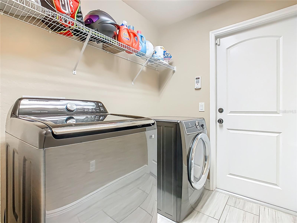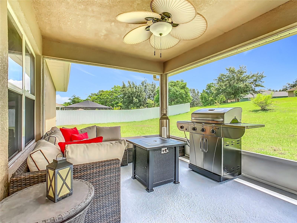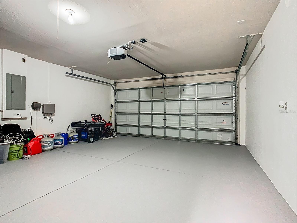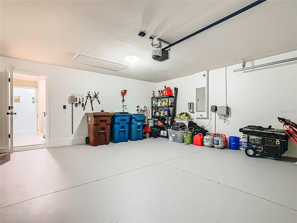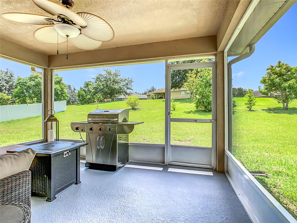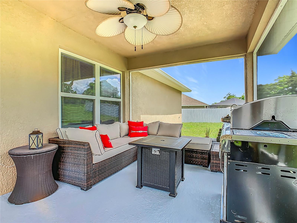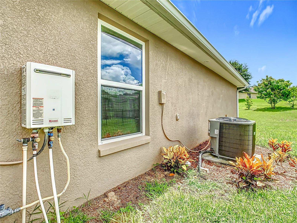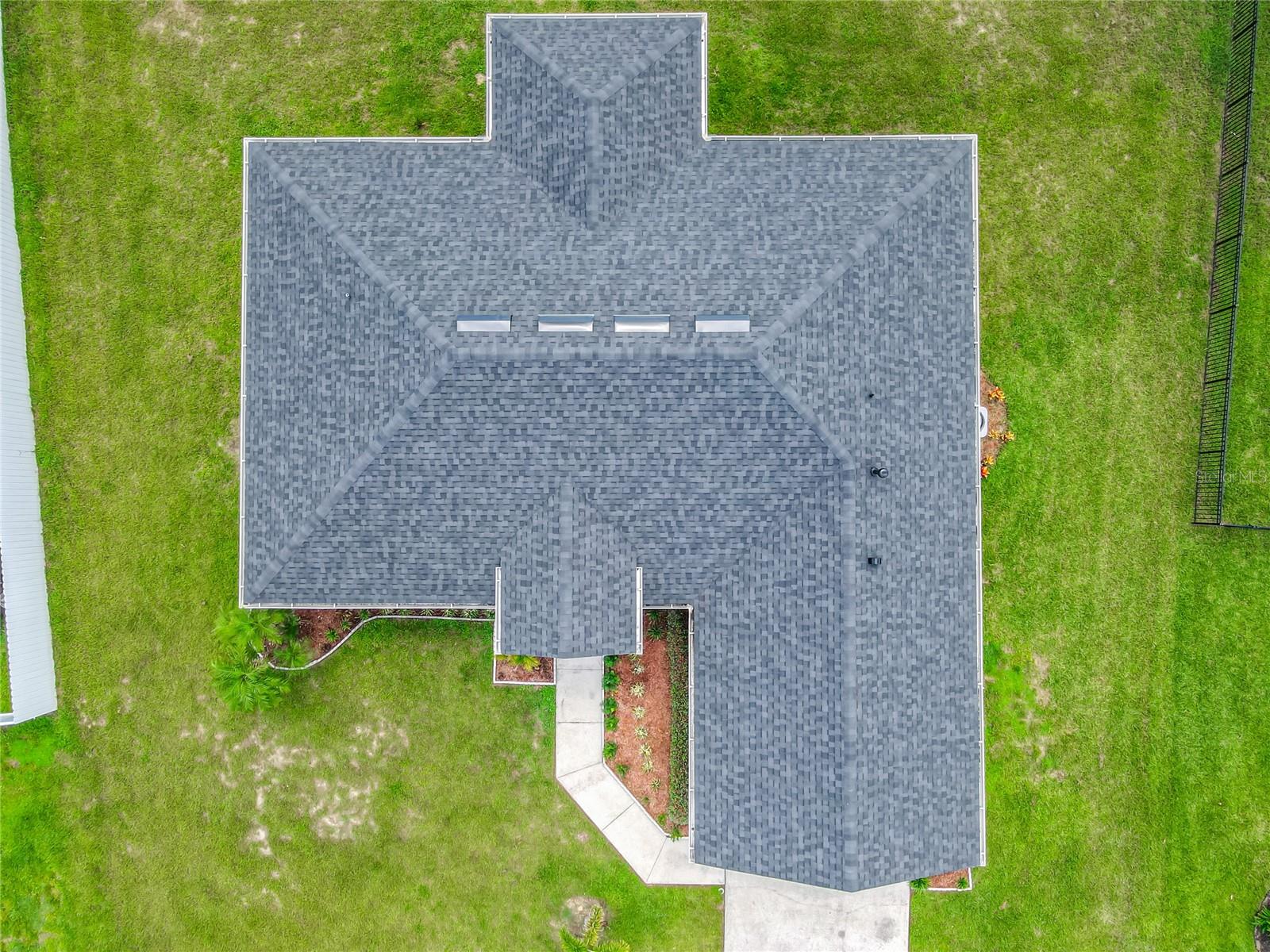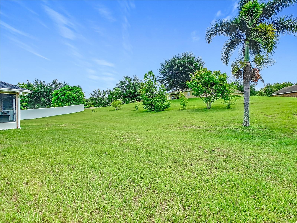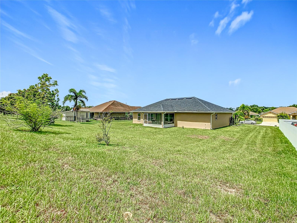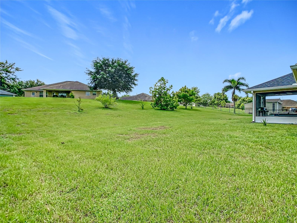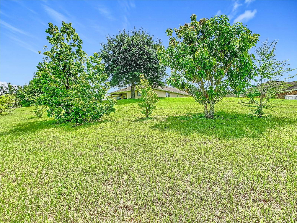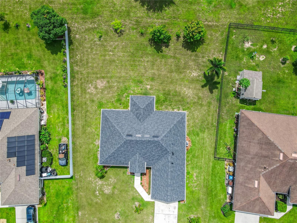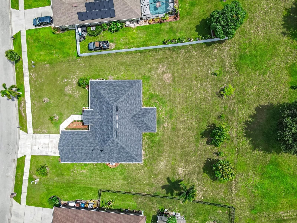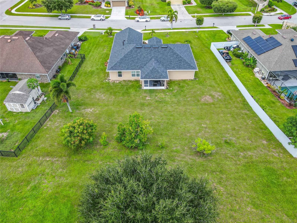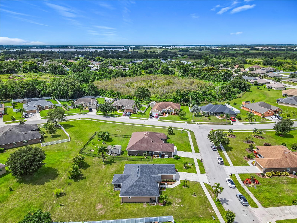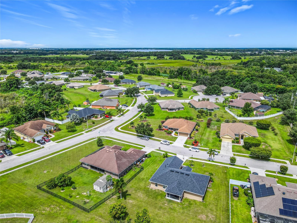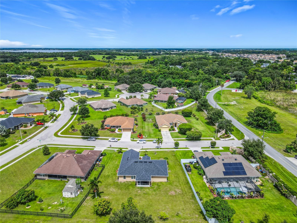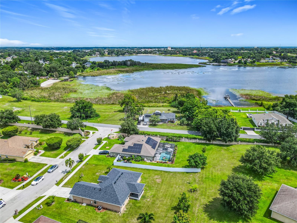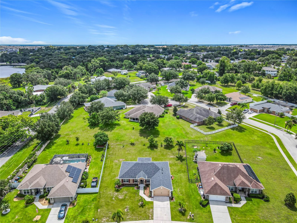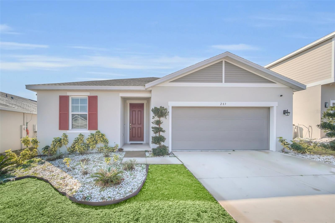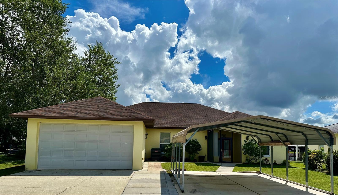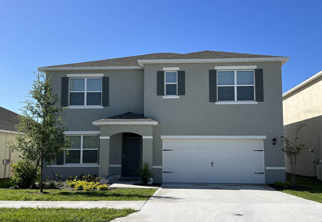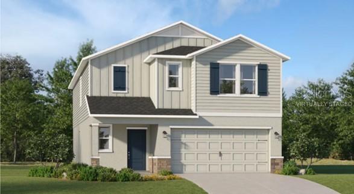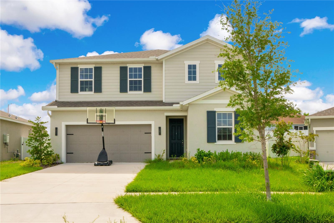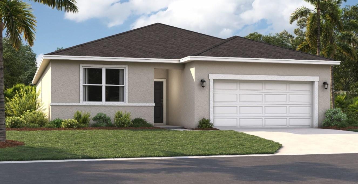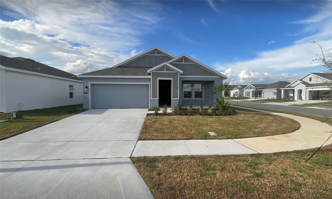1803 Blue Sky Boulevard, HAINES CITY, FL 33844
Property Photos
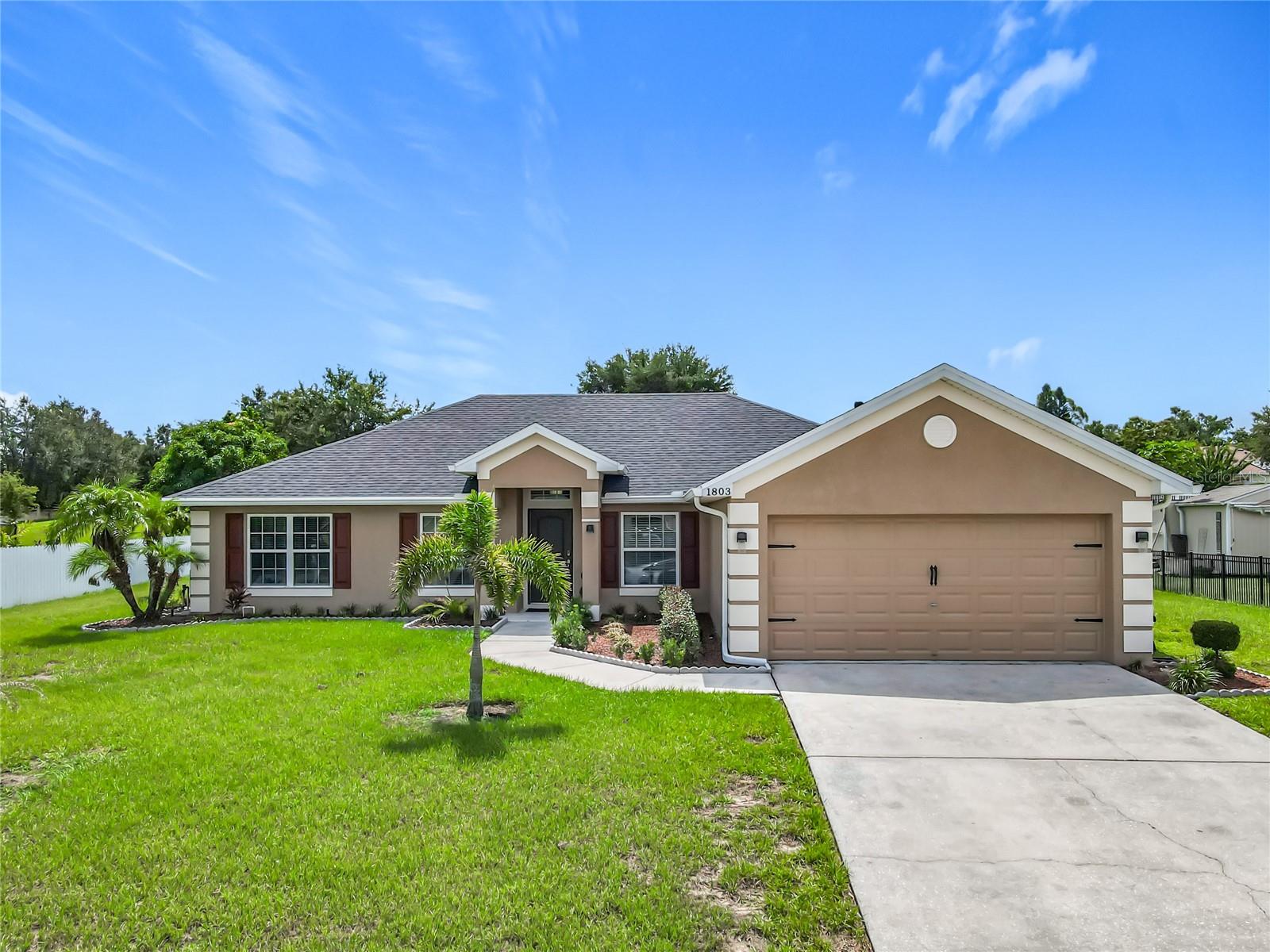
Would you like to sell your home before you purchase this one?
Priced at Only: $363,995
For more Information Call:
Address: 1803 Blue Sky Boulevard, HAINES CITY, FL 33844
Property Location and Similar Properties
- MLS#: P4935870 ( Residential )
- Street Address: 1803 Blue Sky Boulevard
- Viewed: 2
- Price: $363,995
- Price sqft: $147
- Waterfront: No
- Year Built: 2013
- Bldg sqft: 2472
- Bedrooms: 3
- Total Baths: 2
- Full Baths: 2
- Garage / Parking Spaces: 2
- Days On Market: 6
- Additional Information
- Geolocation: 28.0899 / -81.6309
- County: POLK
- City: HAINES CITY
- Zipcode: 33844
- Subdivision: Sunset Chase
- Provided by: GOOD COMPANY REALTY INC.
- Contact: Jane Sasinek LLC
- 863-585-9610

- DMCA Notice
-
DescriptionDont let this one get away! This lovingly well cared for home is ready for a new buyer. Three bedrooms plus den/office and 2 fully Remodeled Bathrooms on high ground with just over .36 acres! Brand new Roof installed July 2025 with a transferable warranty to new owners. The Mango and Avocado trees will supply your fruit, plenty of yard space for a pool, screened in rear porch, Enjoy the sunset views and the Fourth of July Fireworks from Lake Eva from the front of your yard. Office/Den is located adjacent to the Living area and Primary Bedroom Suite. Primary Bedroom suite is located to the Left side of the home, with a spacious Bedroom and Bath! Primary Bedroom has a tray ceiling with a western view. Primary bath has 2 walk in closets in between the bedroom and bath, and a deep linen closet is in the Bathroom with Double vanities, and private laboratory room. To the Right of the home are the 2nd and 3rd bedrooms with remodeled guest bath. Gourmet Kitchen has 36 custom designed Panel wood Cabinetry with Staggered Cabinet over the Range with Crown Molding, spacious Pantry and a breakfast nook. New Induction Range installed in November 2024, New Microwave in April 2025. Vaulted ceiling and plant shelves. Painted knockdown textured walls and ceilings. Remote controls for ceiling fans and all new fixtures (some with mood settings) accentuate the home. Whole House water softener installed less than 1 year ago. Porcelain tile has been added throughout most of the home. Tankless Hot Water heater installed 2019. New A/C System installed in June 2025. Interior and Exterior have been repainted. Dcor rocker Switches. Built in Pest control System with tubes within the walls. Double Pane Insulated Windows. Brand new smoke alarms. Solid Concrete Block Construction with finished garage flooring. Simply Safe security. A Generator with Transfer Switch is included. Also, there are about 16 boxes of extra porcelain tile stored in the garage. A copy of the survey is available. Sprinkler system, Foxtail Palm along with other landscaping adorn the property. This community is tucked away from downtown, yet close enough to shops and entertainment. Your friends will be envious because all you need to do is move in! What are you waiting for? Schedule your appointment now!
Payment Calculator
- Principal & Interest -
- Property Tax $
- Home Insurance $
- HOA Fees $
- Monthly -
For a Fast & FREE Mortgage Pre-Approval Apply Now
Apply Now
 Apply Now
Apply NowFeatures
Building and Construction
- Covered Spaces: 0.00
- Exterior Features: Lighting, Private Mailbox, Rain Gutters, Sprinkler Metered
- Flooring: Carpet, Tile
- Living Area: 1858.00
- Roof: Shingle
Land Information
- Lot Features: Sidewalk, Paved
Garage and Parking
- Garage Spaces: 2.00
- Open Parking Spaces: 0.00
Eco-Communities
- Water Source: Public
Utilities
- Carport Spaces: 0.00
- Cooling: Central Air
- Heating: Electric, Heat Pump
- Pets Allowed: Yes
- Sewer: Public Sewer
- Utilities: Cable Connected, Electricity Connected, Natural Gas Connected, Public, Sprinkler Meter, Water Connected
Finance and Tax Information
- Home Owners Association Fee: 115.00
- Insurance Expense: 0.00
- Net Operating Income: 0.00
- Other Expense: 0.00
- Tax Year: 2024
Other Features
- Appliances: Dishwasher, Disposal, Dryer, Exhaust Fan, Microwave, Range, Refrigerator, Tankless Water Heater, Washer, Water Softener
- Association Name: Kathy Bollo, LCAM
- Association Phone: 407-614-6144
- Country: US
- Interior Features: Ceiling Fans(s), In Wall Pest System, Open Floorplan, Primary Bedroom Main Floor, Split Bedroom, Thermostat, Tray Ceiling(s), Vaulted Ceiling(s), Walk-In Closet(s), Window Treatments
- Legal Description: SUNSET CHASE PB 146 PG 12-16 LOT 2
- Levels: One
- Area Major: 33844 - Haines City/Grenelefe
- Occupant Type: Owner
- Parcel Number: 27-27-32-804506-000020
- Possession: Close Of Escrow
- Style: Contemporary
- View: Trees/Woods
Similar Properties
Nearby Subdivisions
Acreage
Alford Oaks
Arlington Heights Ph 01
Arlington Square
Arrowhead Golf And Country Clu
Arrowhead Lake
Avondale
Balmoral Estates
Balmoral Estates Phase 3
Bermuda Pointe
Bradbury Creek
Bradbury Creek Phase 1
Bradbury Creek Phase 2
Calabay At Tower Lake Ph 03
Calabay Parc At Tower Lake
Calabay Park At Tower Lake Ph
Calabay Xing
Caribbean Cove
Casa De Ralt Sub
Cedar Crossings Phase 1
Chanler Ridge
Covered Bridge
Covered Bridge At Liberty Bluf
Crosswinds
Crosswinds 40's
Crosswinds 40s
Crosswinds 50's
Crosswinds 50s
Crosswinds East
Crystal Lake Estates
Cypress Park
Cypress Park Estates
Dyson Road Prop
Estates At Lake Hammock Pb 171
Estateslk Hammock
Grace Ranch
Grace Ranch Ph 1
Grace Ranch Ph 2
Gracelyn Grove
Gracelyn Grove Ph 1
Gracelyn Grove Ph I
Graham Park Sub
Grenelefe Club Estates
Grenelefe Country Homes
Grenelefe Estates
Grenelefe Twnhse Area 42
Grovehlnd Meadows
Haines City
Haines Rdg Ph 4
Haines Ridge Ph 01
Haines Ridge Phase 2
Hala Heights
Hamilton Bluff
Hammock Reserve
Hammock Reserve Ph 1
Hammock Reserve Ph 2
Hammock Reserve Ph 3
Hammock Reserve Ph 4
Hammock Reserve Phase 1 Pb 183
Hammock Reserve Phase 3
Hanes Rdg Ph 2
Harrison W T Sub
Hatchineha
Hatchwood Estates
Hidden Lakes North
Highland Mdws 4b
Highland Mdws Ph 2b
Highland Mdws Ph 7
Highland Meadows Ph 3
Highland Meadows Ph 4a
Highland Meadows Phase Iii
Highland Park
Highland Place
Hihghland Park
Hill Top Sub
Hillview
Johnston Geo M
Katzs L.lake Shore
Kokomo Bay Ph 01
Kokomo Bay Ph 02
L M Estates
Lake Confusion Heights Sub
Lake Hamilton 40's
Lake Hamilton 40s
Lake Hamilton 50's
Lake Hamilton 50s
Lake Marion Homesites
Lake Park Or Huies Sub
Lake Region Paradise Is
Lake Tracy Estates
Lakeshore Hills
Lakeview Landings
Landmark Baptist Village
Laurel Glen
Lawson Dunes
Lawson Dunes 50's
Lawson Dunes 50s
Lawson Dunes Sub
Lawsondune 50s
Liberty Square
Lockhart Smiths Resub
Magnolia Park
Magnolia Park Ph 1 2
Magnolia Park Ph 1 & 2
Magnolia Park Ph 3
Magnolia Park Phase Iii
Marella Terrace Rep
Mariner Cay
Marion Creek
Marion Creek Estates
Marion Creek Estates Phase 1
Marion Ridge
Monticelli/tower Lake
Monticellitower Lake
N/a
Na
Nadia Heights
None
Not Applicable
Not In Subdivision
Not On List
Not On The List
Orchard
Orchid Terrace
Orchid Terrace Ph 1
Orchid Terrace Ph 2
Orchid Terrace Ph 3
Orchid Terrace Phase 1
Orchid Terrace Phase 2
Patterson Groves
Pinehurst Sub
Pointe Eva
Randa Rdg Ph 2
Randa Ridge Ph 01
Randa Ridge Ph 03
Ravencroft Heights
Reserve/hlnd Mdws
Reservehlnd Mdws
Ridge/hlnd Mdws
Ridgehlnd Mdws
Ridgehlnd Meadows
Sample Bros Sub
Sandy Shores Sub
Scenic Ter South Ph 1
Scenic Ter South Ph I
Scenic Terrace
Scenic Terrace North
Scenic Terrace South Ph 1
Scenic Terrace South Phase 1
Seasons At Hilltop
Seasonsfrst Crk
Seasonsheritage Square
Seville Sub
Shady Cove
Shultz Sub
Somers C G Add
South Bay Landings
Southern Dunes
Southern Dunes Kokomo Bay Ph
Southern Dunes Caribbean Cove
Southern Dunes Estates
Southern Dunes Estates Add
Spring Pines
Spring Pines Sub
Spring Pines West
Stonewood Crossings Ph 01
Stonewood Crossings Ph 1
Summerlin Groves Phase 1
Summerlin Grvs Ph 1
Summerlin Grvs Ph 2
Sun Air Country Club
Sun Oaks
Sun-air Country Club Add 04
Sunset Chase
Sunset Sub
Sweetwater Golf Tennis Club A
Sweetwater Golf & Tennis Club
Tarpon Bay
Tarpon Bay Ph 2
Tarpon Bay Ph 3
Tradewinds
Tradewinds At Hammock Reserve
Valencia Hills
Valencia Hills Sub
West View Ridge Resorts Inc

- Broker IDX Sites Inc.
- 750.420.3943
- Toll Free: 005578193
- support@brokeridxsites.com



