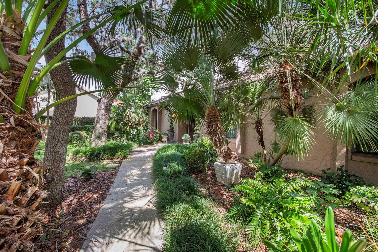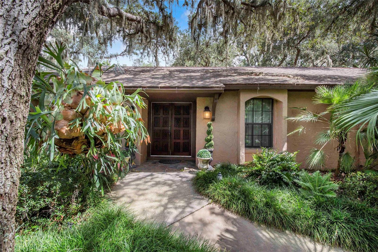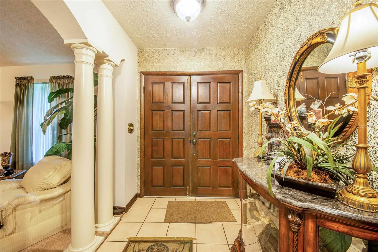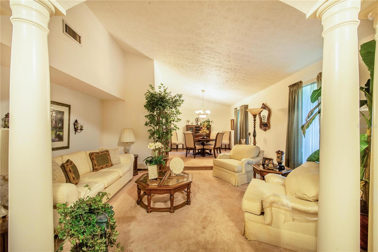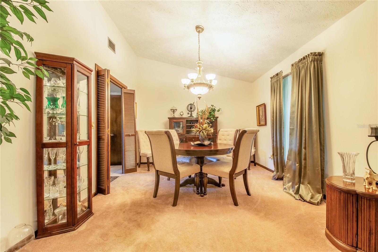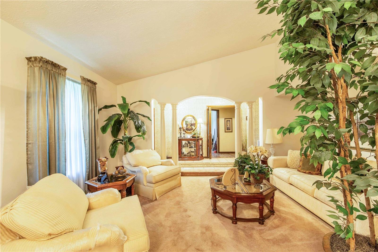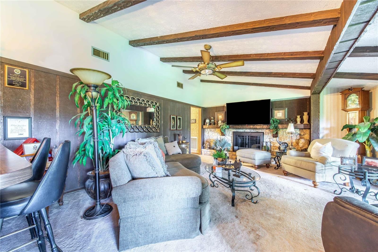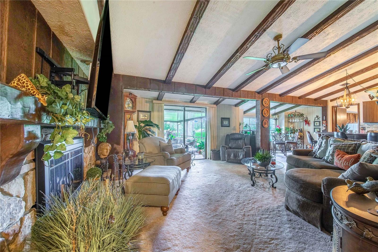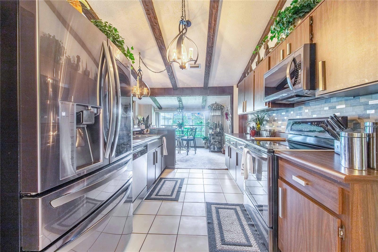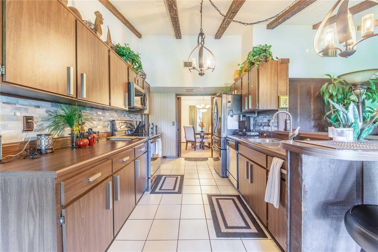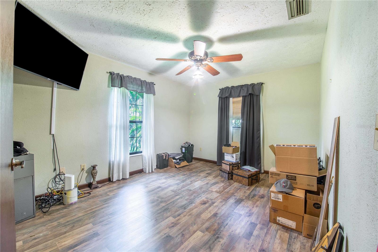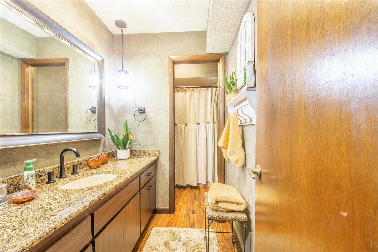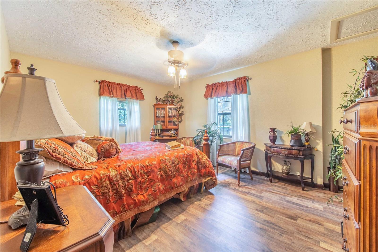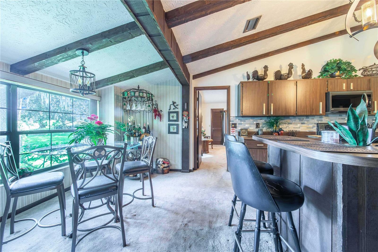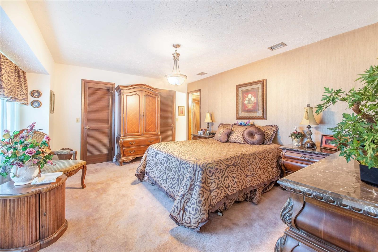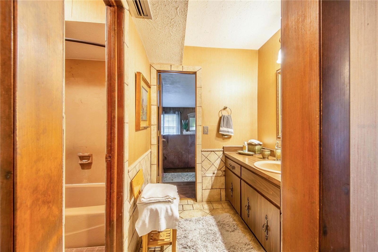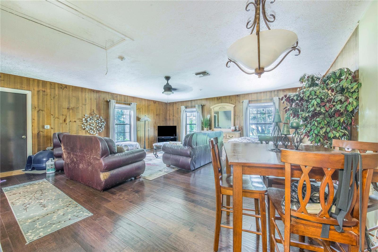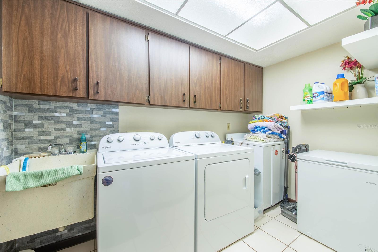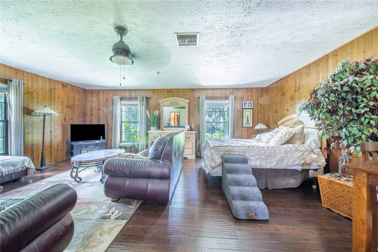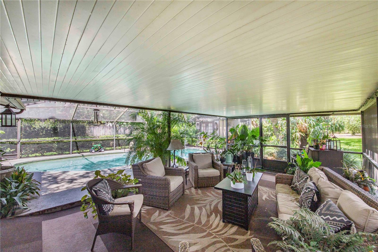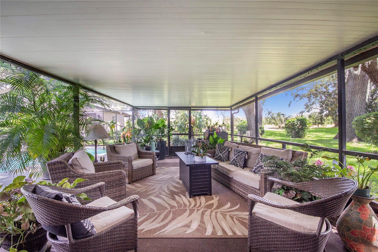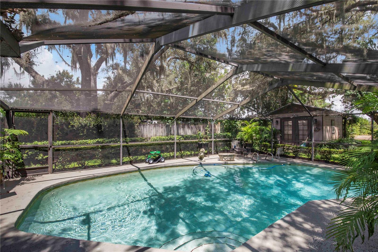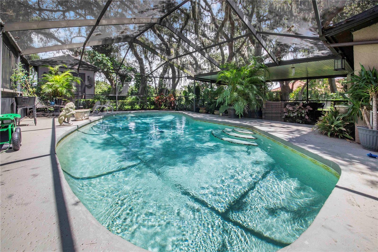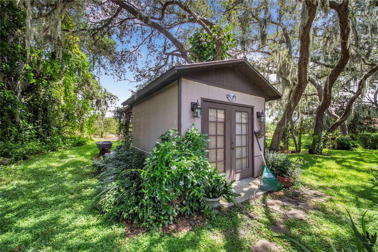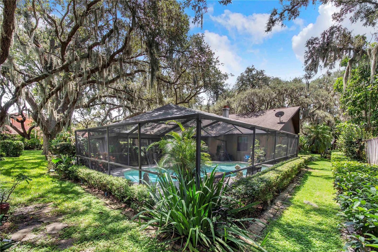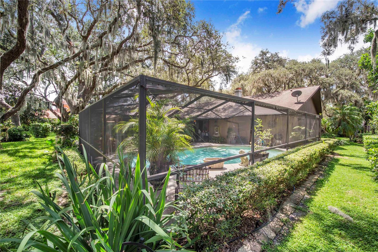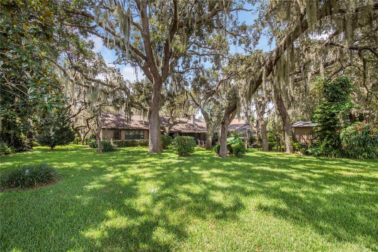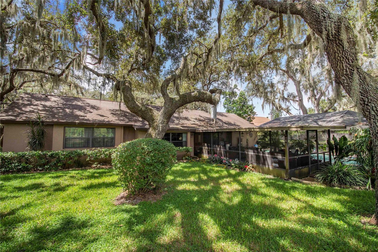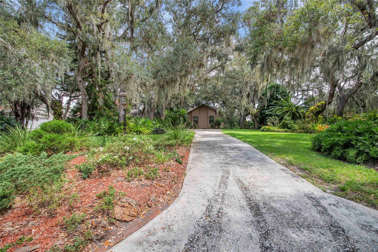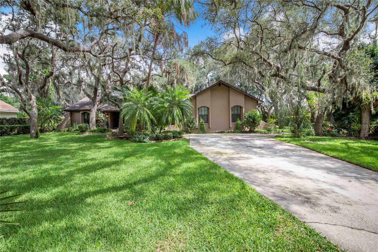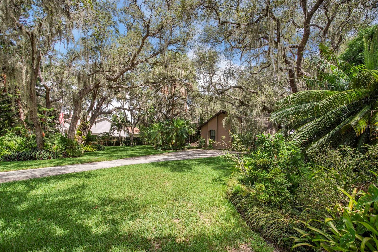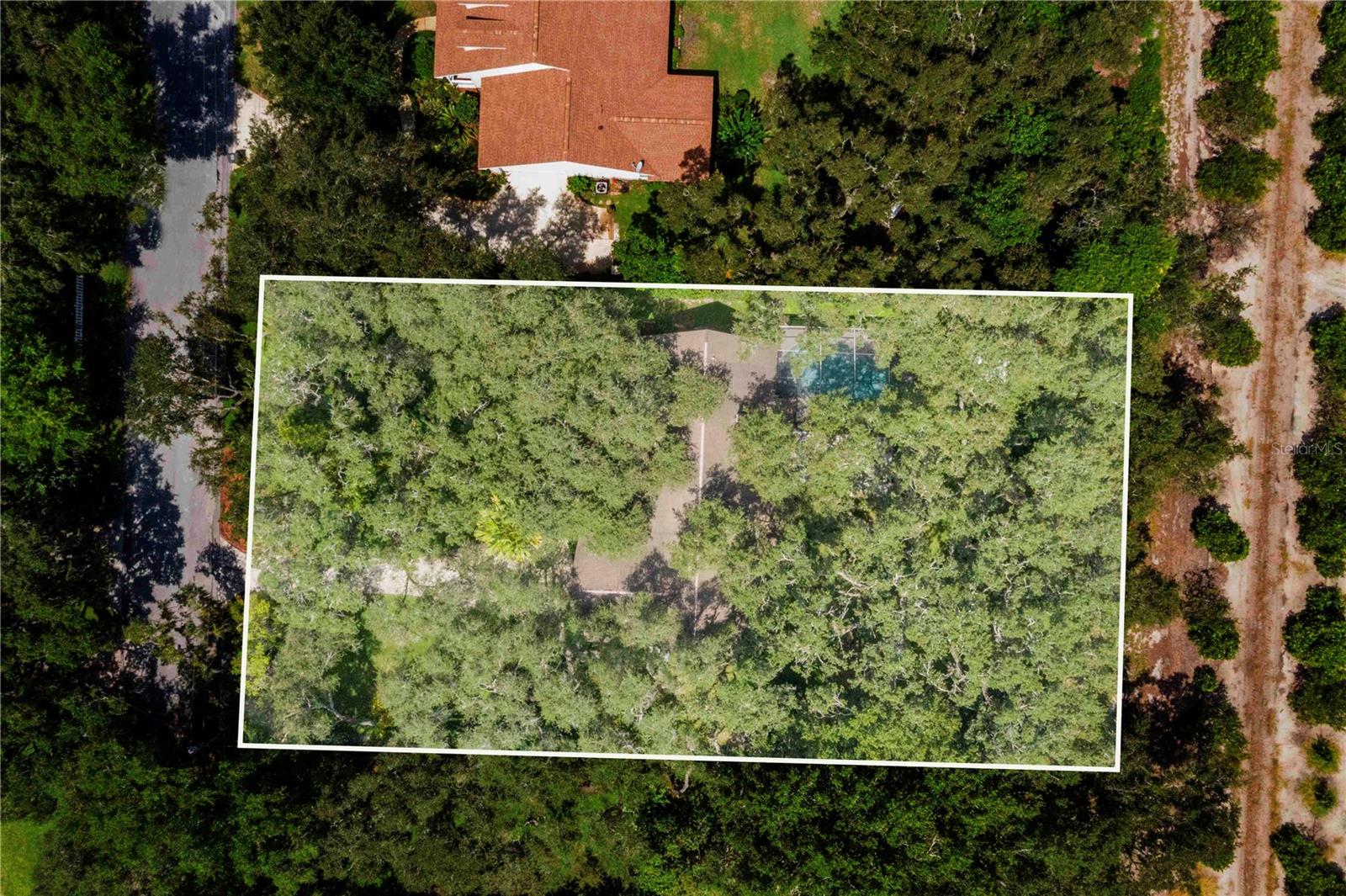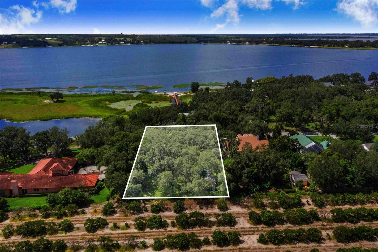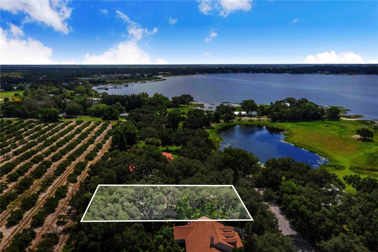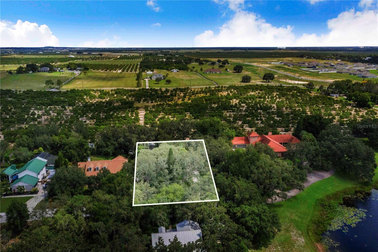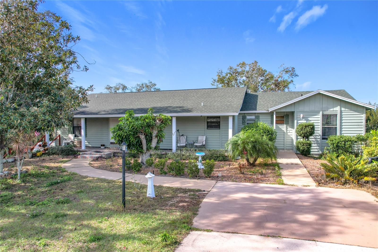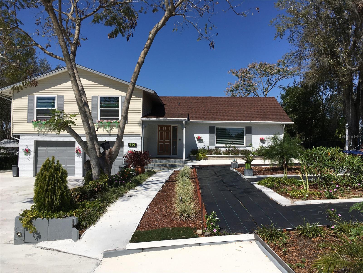929 Mangham Road, BABSON PARK, FL 33827
Property Photos
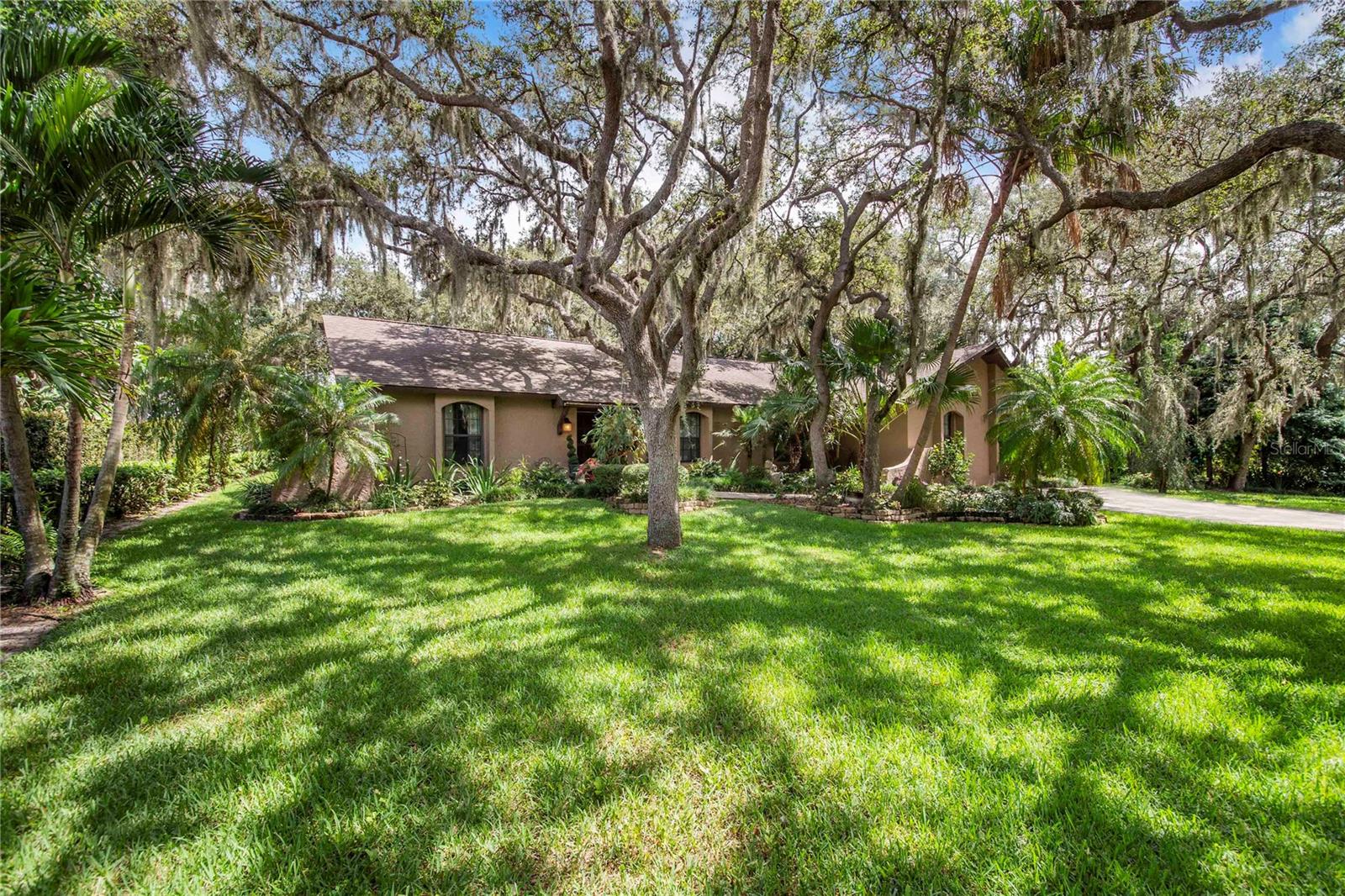
Would you like to sell your home before you purchase this one?
Priced at Only: $439,000
For more Information Call:
Address: 929 Mangham Road, BABSON PARK, FL 33827
Property Location and Similar Properties
- MLS#: P4935824 ( Residential )
- Street Address: 929 Mangham Road
- Viewed: 8
- Price: $439,000
- Price sqft: $172
- Waterfront: No
- Year Built: 1978
- Bldg sqft: 2559
- Bedrooms: 3
- Total Baths: 2
- Full Baths: 2
- Days On Market: 11
- Additional Information
- Geolocation: 27.8372 / -81.5454
- County: POLK
- City: BABSON PARK
- Zipcode: 33827
- Provided by: REAL ESTATE BROKERS USA, INC.
- Contact: Debbie Bradbury
- 863-247-8096

- DMCA Notice
-
DescriptionDiscover this inviting 3 bedroom, 2 bath home featuring a screened saltwater pool and a thoughtfully designed split floor plan. The formal living and dining rooms provide elegant spaces for entertaining, while the family room offers comfort with an electric fireplace and stunning ceiling beams. Sliding glass doors open to an enclosed patio, seamlessly connecting indoor and outdoor living and leading to the pool area. The kitchen showcases wood cabinetry, stainless steel appliances, and a cozy eat in area, all accented by beautiful beams that add warmth and character. The master suite, conveniently located off the kitchen, includes a versatile bonus or great room with its own private entranceideal for a home office, guest suite, or studio. Enjoy a lushly landscaped yard with mature oak trees and vibrant plants, plus a storage shed for added convenience. Situated on a quiet dead end street, this home offers privacy and tranquility while remaining close to local amenities. Dont miss your chance to own this exceptional property!
Payment Calculator
- Principal & Interest -
- Property Tax $
- Home Insurance $
- HOA Fees $
- Monthly -
For a Fast & FREE Mortgage Pre-Approval Apply Now
Apply Now
 Apply Now
Apply NowFeatures
Building and Construction
- Covered Spaces: 0.00
- Exterior Features: Sliding Doors
- Flooring: Carpet, Ceramic Tile, Laminate
- Living Area: 2559.00
- Other Structures: Shed(s)
- Roof: Shingle
Land Information
- Lot Features: In County, Oversized Lot, Street Dead-End, Street One Way, Paved
Garage and Parking
- Garage Spaces: 0.00
- Open Parking Spaces: 0.00
Eco-Communities
- Pool Features: In Ground, Salt Water, Screen Enclosure
- Water Source: Well
Utilities
- Carport Spaces: 0.00
- Cooling: Central Air
- Heating: Central
- Sewer: Septic Tank
- Utilities: Electricity Connected, Water Connected
Finance and Tax Information
- Home Owners Association Fee: 0.00
- Insurance Expense: 0.00
- Net Operating Income: 0.00
- Other Expense: 0.00
- Tax Year: 2024
Other Features
- Appliances: Dishwasher, Dryer, Electric Water Heater, Microwave, Range, Refrigerator, Washer
- Country: US
- Furnished: Unfurnished
- Interior Features: Ceiling Fans(s), Split Bedroom, Thermostat, Window Treatments
- Legal Description: E 112.5 FT OF W 787.5 FT OF S 210 FT OF N 255 FT OF S1/2 OF SW1/4 OF SW1/4 BEING LOT 13 OF UNREC MANGHAM CROOKED LAKE SUB
- Levels: One
- Area Major: 33827 - Babson Park
- Occupant Type: Owner
- Parcel Number: 28-30-29-000000-044190
- Possession: Close Of Escrow
- Zoning Code: RE-1
Similar Properties

- Broker IDX Sites Inc.
- 750.420.3943
- Toll Free: 005578193
- support@brokeridxsites.com



