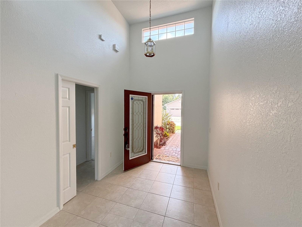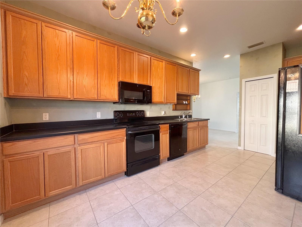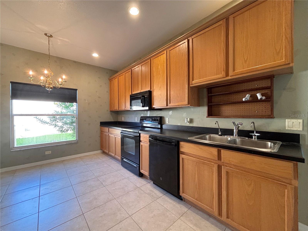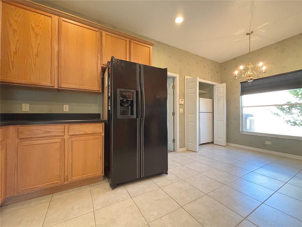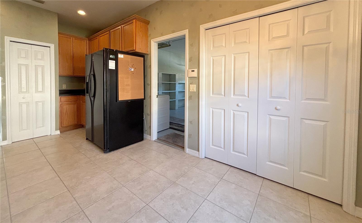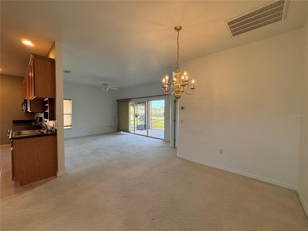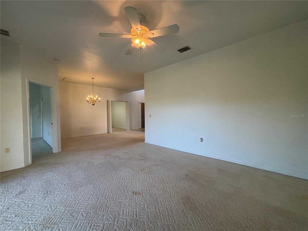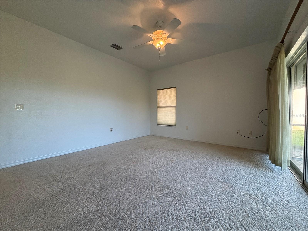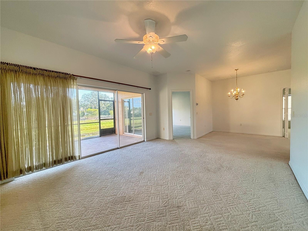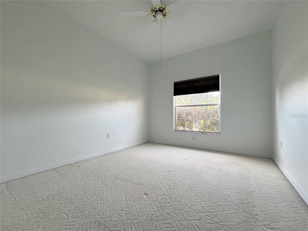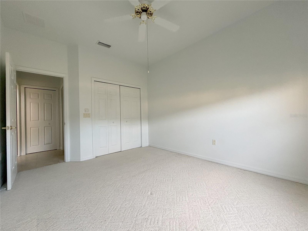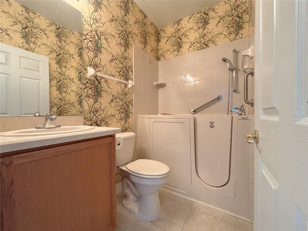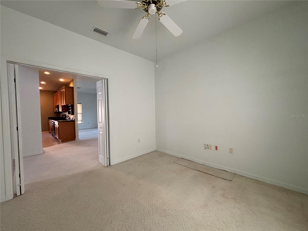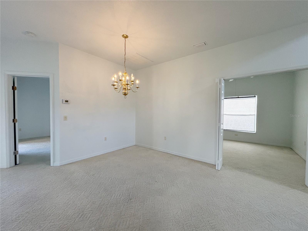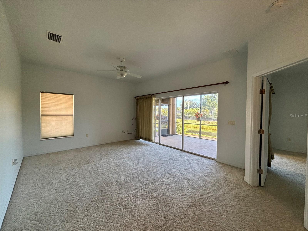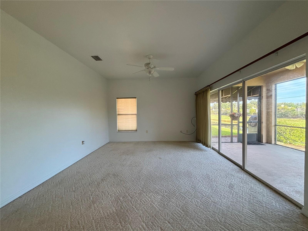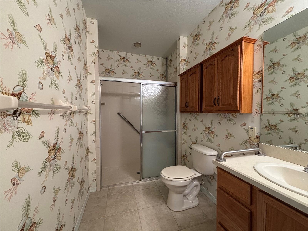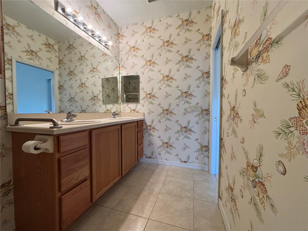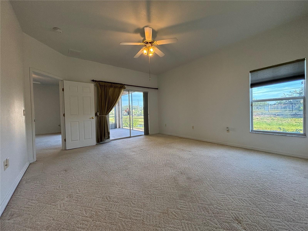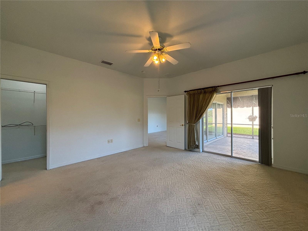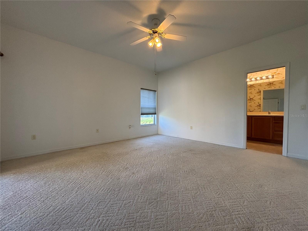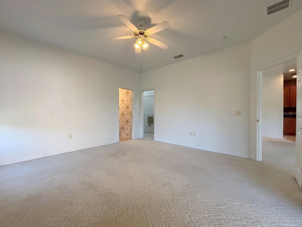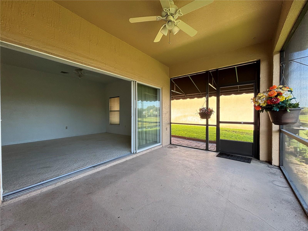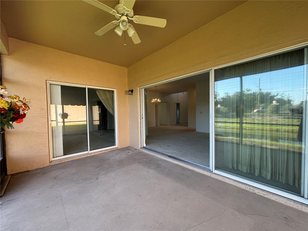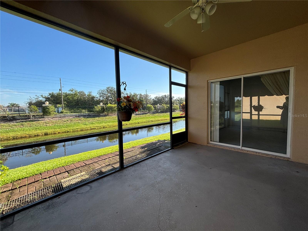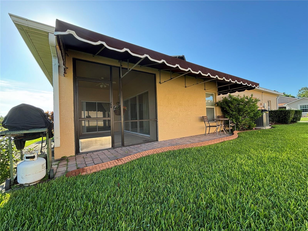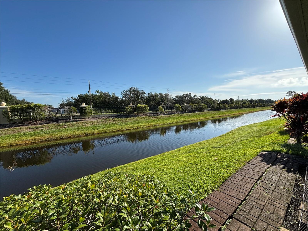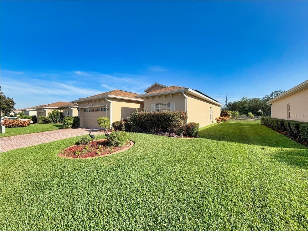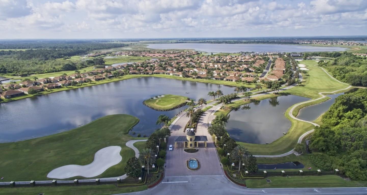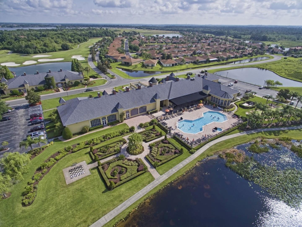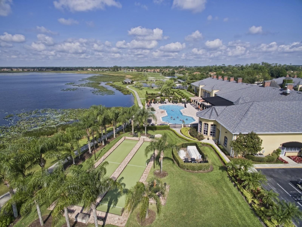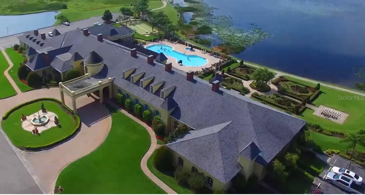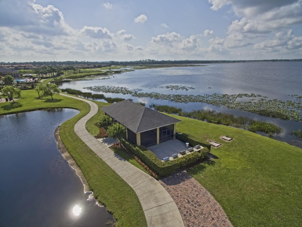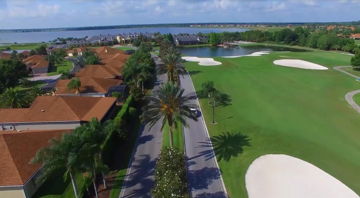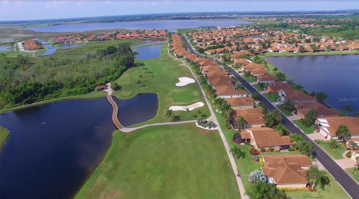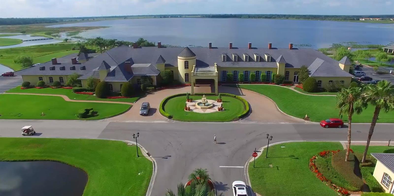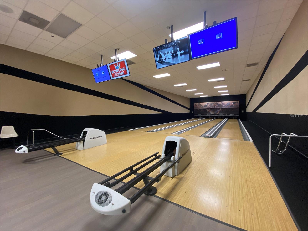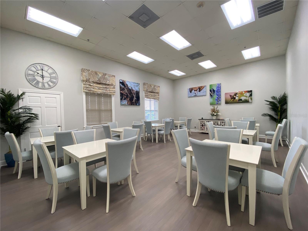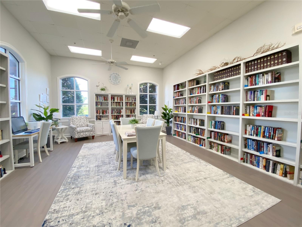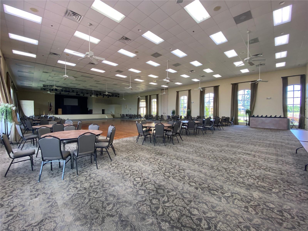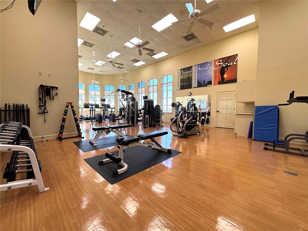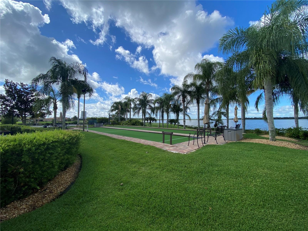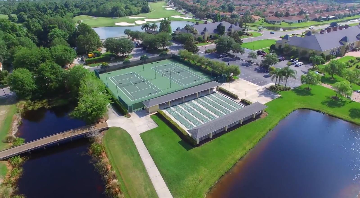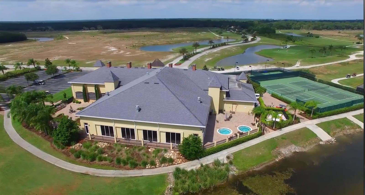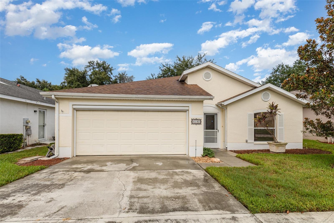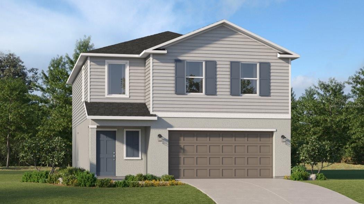4128 Aberdeen Lane, LAKE WALES, FL 33859
Property Photos

Would you like to sell your home before you purchase this one?
Priced at Only: $250,000
For more Information Call:
Address: 4128 Aberdeen Lane, LAKE WALES, FL 33859
Property Location and Similar Properties
- MLS#: P4935823 ( Residential )
- Street Address: 4128 Aberdeen Lane
- Viewed: 41
- Price: $250,000
- Price sqft: $117
- Waterfront: No
- Year Built: 2005
- Bldg sqft: 2131
- Bedrooms: 3
- Total Baths: 2
- Full Baths: 2
- Garage / Parking Spaces: 2
- Days On Market: 86
- Additional Information
- Geolocation: 27.9601 / -81.6538
- County: POLK
- City: LAKE WALES
- Zipcode: 33859
- Subdivision: Lake Ashton Golf Club Ph I
- Provided by: LAKE ASHTON REALTY INC.
- Contact: Lori Raath
- 863-221-5970

- DMCA Notice
-
DescriptionMotivated seller!!! New luxury vinyl flooring (oct 2025). 4128 aberdeen lane, lake wales, florida is a 2 bedroom/2 bath move in ready essex floor plan home. This home is located on a lot that abuts a pond. Upon arrival the curb appeal is evident. Quality landscaping and various plantings, and awnings on the side of the home. The welcoming foyer is bathed in natural light from the over the transom window and from the leaded glass front door. The foyer has ceramic tile flooring. The foyer is where access to the second bedroom/guest area is located. A handy pocket door can be used to isolate the entire guest area from the rest of the home. The ample sized second bedroom has a ceiling fan and a built in closet. The hallway that connects the guest bath to the guest bedroom also has a linen closet. The guest bath has a walk in tub with a ceramic tile. The foyer opens to the den on the right; the dining, primary suite and living room straight ahead; and the kitchen to the left. The den has a double bi fold door for privacy, a ceiling fan and the space can also provide for guest sleeping. The large window brightens up this den/home office. The flexible dining area makes entertaining easy. The primary suite includes a large bedroom area, a walk in closet and a primary bath. The primary bedroom has a ceiling fan and a double slider to the covered and screened lanai. The primary bath has a huge walk in shower with ceramic tile, shower door, comfort height vanity with two sinks, ceramic tile flooring. The kitchen has ample cabinetry with lots of counter space. The kitchen has space for a bistro table and two chairs. The built in closet in the kitchen is the perfect place for the pantry and additional refrigerator. There is a reverse osmosis system in the kitchen. The living room is at the rear of the home and has a triple slider to the screened lanai with awning. The bedrooms, dining area, and living room have neutral carpeting. Just outside the screened lanai is a small paver area, large enough for two chairs. This patio is a great place to enjoy the pond while enjoying the famous florida weather. Additional improvements include: interior was painted august 2025, solar hot water heater, the roof was replaced in nov. 2022, the solar panels that service the home were installed in feb. 2023 and the debt owed on the solar panels will be paid in full by the seller at the time of closing. The microwave was replaced in 2021 and the ge dryer was replaced in 2022. The a/c is 3 years old and has a warranty that covers parts and labor until 2030. The awning on the patio was replaced in 2022. The washer and dryer stay for the new owners. Also in the kitchen is the doorway to the attached 2 car garage. The garage has a service door, a window, and attic access. Lake ashton has 2 18 hole golf courses, clubhouse with movie theater, bowling lanes, grand ballroom, restaurant, card, craft and billiards, fitness center and outdoor temperature controlled pool. Bocce courts, tennis courts, screened pavilion with gas grills are located just beyond the clubhouse. Residents also enjoy the eagles nest, another eating venue, along with an on site pro shop. The health & fitness center is an amenity residents enjoy. It has a large multi purpose room, indoor pool, indoor 1/2 court basketball, indoor racquetball, card, craft and billiards, pickleball and tennis courts.
Payment Calculator
- Principal & Interest -
- Property Tax $
- Home Insurance $
- HOA Fees $
- Monthly -
For a Fast & FREE Mortgage Pre-Approval Apply Now
Apply Now
 Apply Now
Apply NowFeatures
Building and Construction
- Covered Spaces: 0.00
- Exterior Features: Other, Private Mailbox, Sliding Doors
- Flooring: Carpet, Tile
- Living Area: 1503.00
- Roof: Shingle
Land Information
- Lot Features: Landscaped, Paved
Garage and Parking
- Garage Spaces: 2.00
- Open Parking Spaces: 0.00
- Parking Features: Driveway
Eco-Communities
- Water Source: Public
Utilities
- Carport Spaces: 0.00
- Cooling: Central Air
- Heating: Central
- Pets Allowed: Cats OK, Dogs OK, Number Limit
- Sewer: Public Sewer
- Utilities: BB/HS Internet Available, Cable Connected, Electricity Connected, Public, Sewer Connected, Underground Utilities, Water Connected
Amenities
- Association Amenities: Clubhouse, Fitness Center
Finance and Tax Information
- Home Owners Association Fee Includes: Management
- Home Owners Association Fee: 55.00
- Insurance Expense: 0.00
- Net Operating Income: 0.00
- Other Expense: 0.00
- Tax Year: 2024
Other Features
- Appliances: Dishwasher, Dryer, Microwave, Range, Solar Hot Water, Washer
- Association Name: Manager
- Association Phone: 863-324-5100
- Country: US
- Interior Features: Ceiling Fans(s), Thermostat, Walk-In Closet(s)
- Legal Description: LAKE ASHTON GOLF CLUB PHASE I PB 117 PGS 19-27 LOT 170
- Levels: One
- Area Major: 33859 - Lake Wales
- Occupant Type: Vacant
- Parcel Number: 27-29-18-865152-001700
- Possession: Close Of Escrow
- Style: Traditional
- Views: 41
- Zoning Code: RES
Similar Properties
Nearby Subdivisions
Annabelle Estates
Blue Lake Heights
Blue Lake Terrace
Caloosa Lake Village
Carlton Club Inc
Chalet Estates
Chalet Estates On Lake Suzanne
Crooked Lake Park 02
Crooked Lake Park Tr 02
Crooked Lake Park Tr 05
Dinner Lake Ph 04
Dinner Lake Phase Four
Dinner Lake Shores Ph 01
Dinner Lake Shores Ph 03
Dinner Lake South
Harper Estates
Howey W J Land Co Subdivision
Hunt Club Groves 40s
Hunt Club Groves 50s
Lake Ashton Golf Club Ph 3a
Lake Ashton Golf Club Ph 01
Lake Ashton Golf Club Ph 02
Lake Ashton Golf Club Ph 03a
Lake Ashton Golf Club Ph 03b
Lake Ashton Golf Club Ph 04
Lake Ashton Golf Club Ph 05
Lake Ashton Golf Club Ph 06
Lake Ashton Golf Club Ph 1
Lake Ashton Golf Club Ph I
Leighton Landing
Leighton Lndg
Leomas Landing
Leomas Landing Ph 1
Leomas Lndg Ph 1
None
Reserve At Forest Lake
Reserve At Forest Lake Phase
Reserve At Forest Lake - Phase
Rev Ssouth Lake Wales Yatch Cl
Robins Run Phase 1
Scotts W W Add
Seasons At Annabelle Estates
South Lake Wales
Waverly
Waverly Manor
West Lake Wales

- Broker IDX Sites Inc.
- 750.420.3943
- Toll Free: 005578193
- support@brokeridxsites.com



