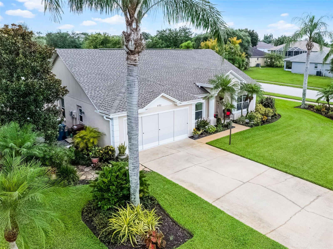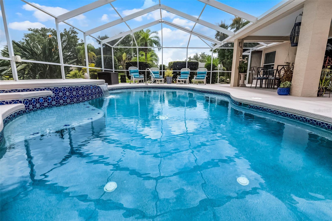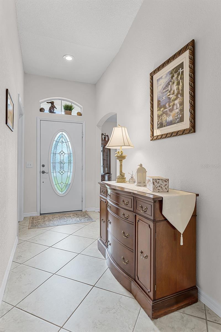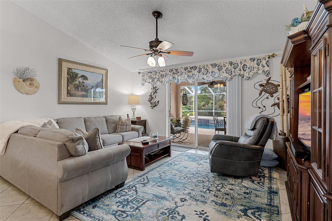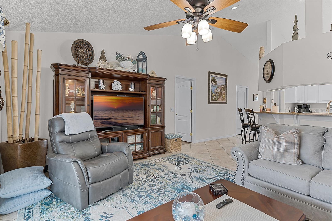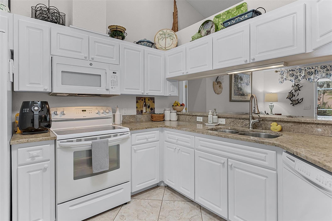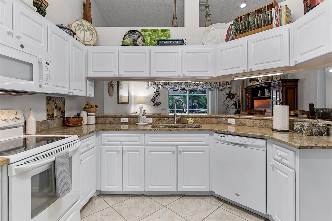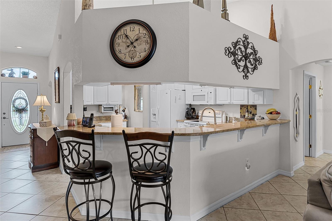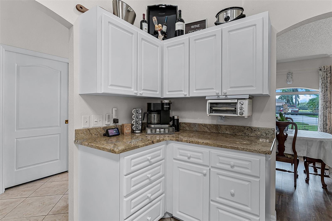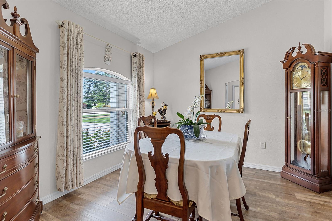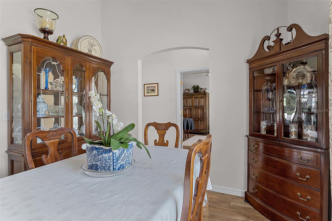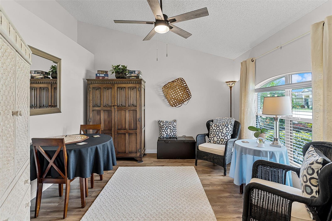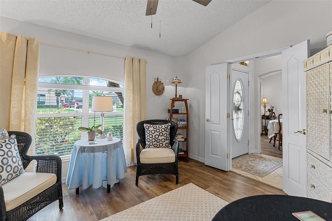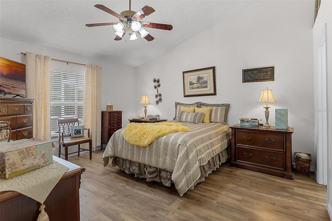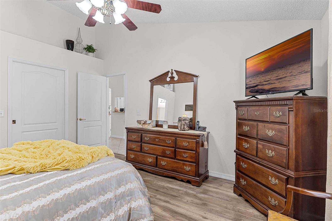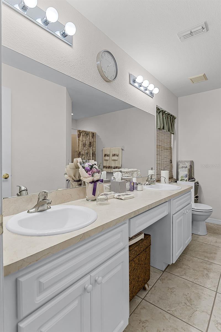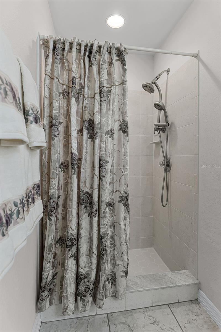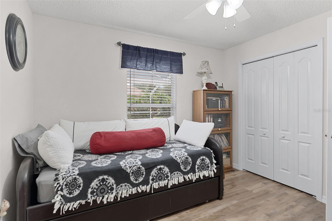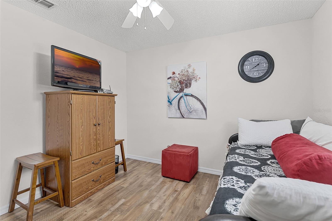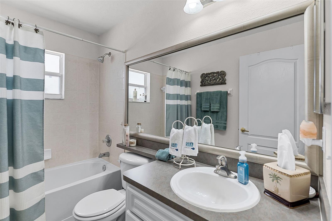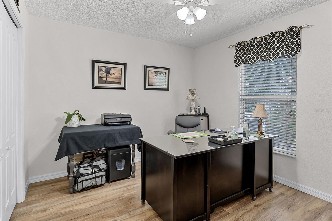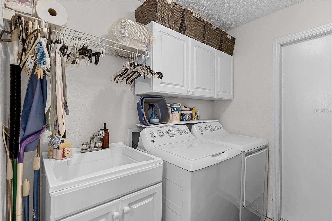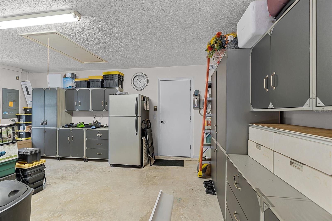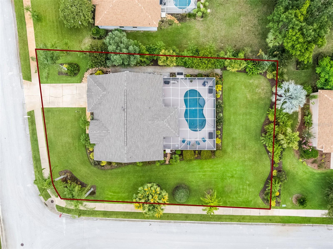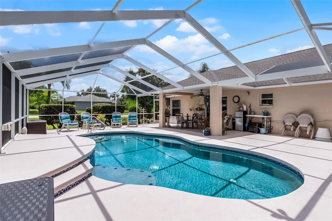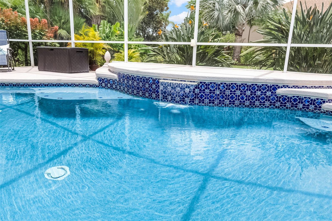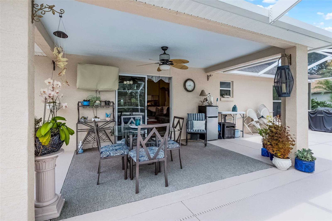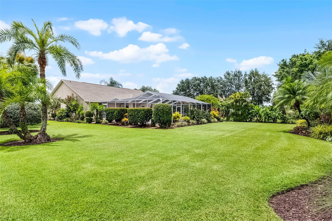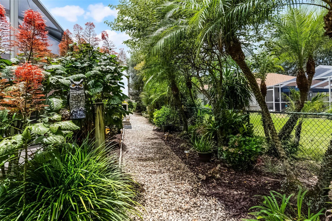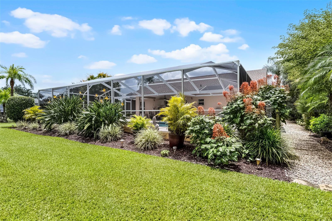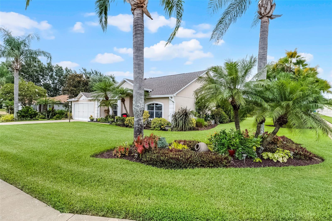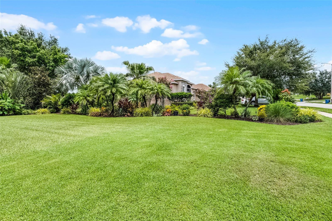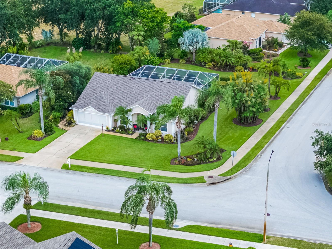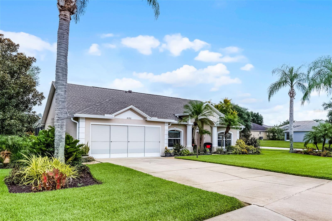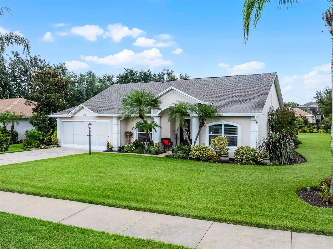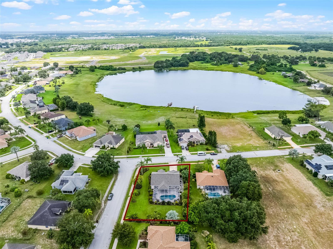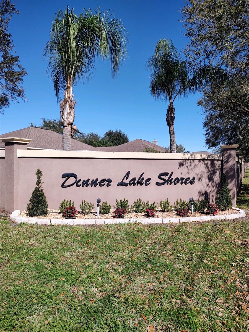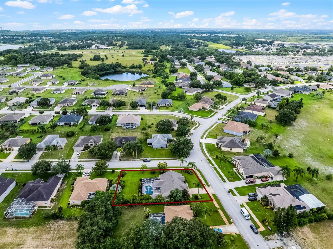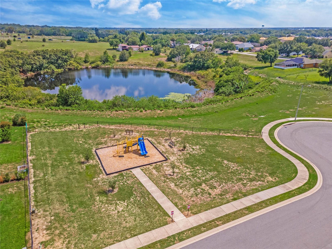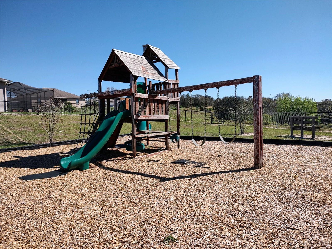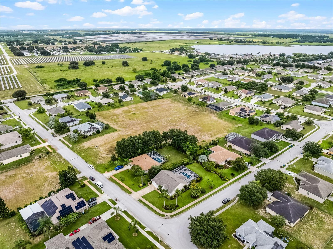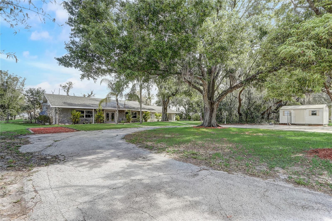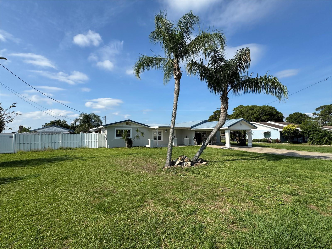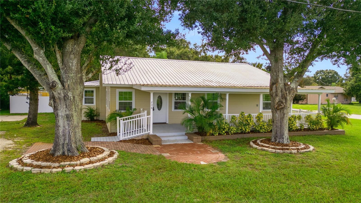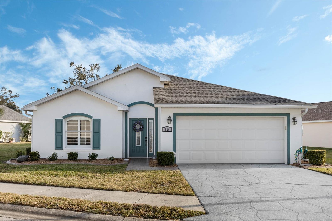4392 Dinner Lake Boulevard, LAKE WALES, FL 33859
Property Photos
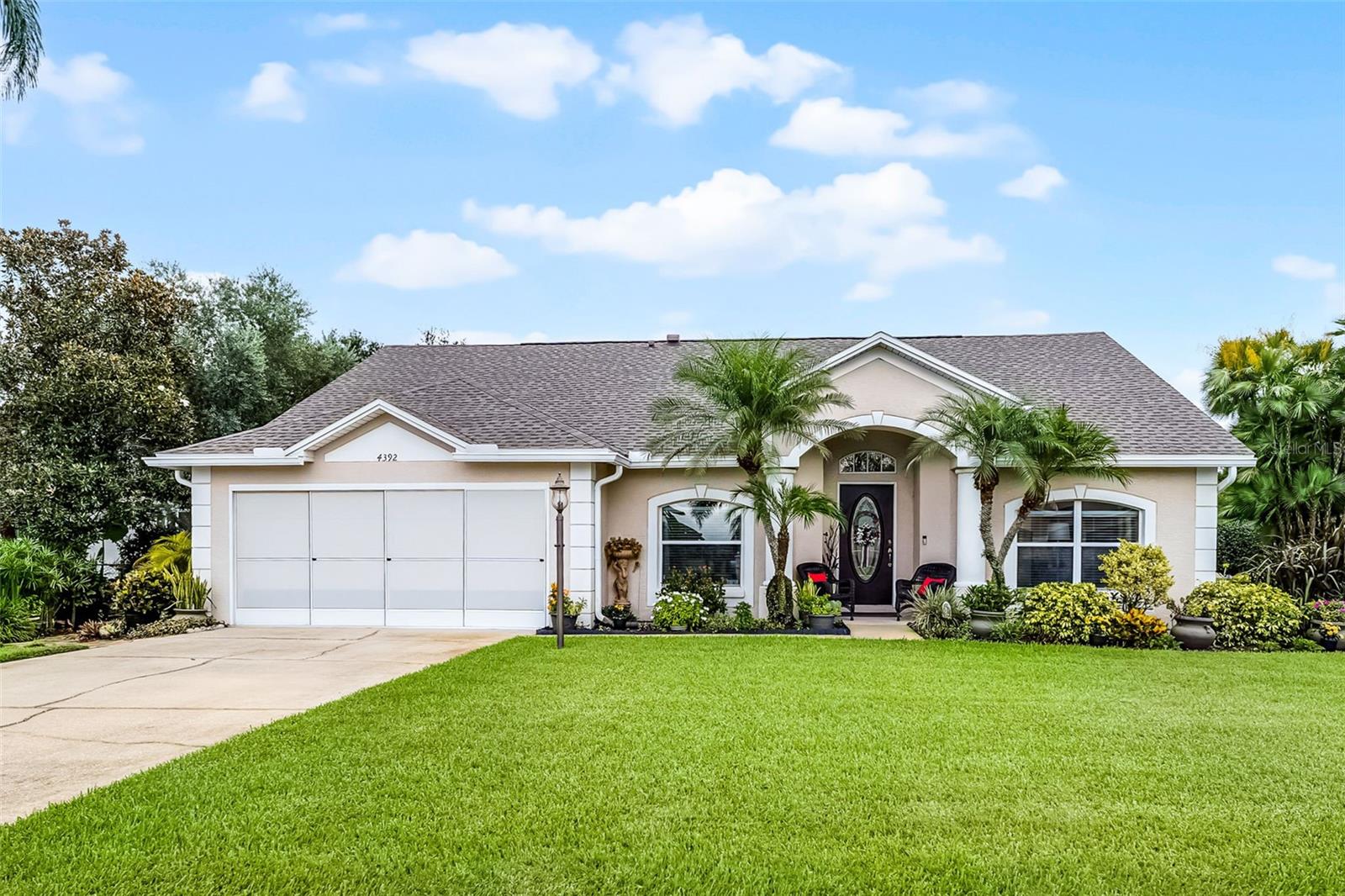
Would you like to sell your home before you purchase this one?
Priced at Only: $378,900
For more Information Call:
Address: 4392 Dinner Lake Boulevard, LAKE WALES, FL 33859
Property Location and Similar Properties
- MLS#: P4935597 ( Residential )
- Street Address: 4392 Dinner Lake Boulevard
- Viewed: 23
- Price: $378,900
- Price sqft: $168
- Waterfront: No
- Year Built: 2006
- Bldg sqft: 2254
- Bedrooms: 3
- Total Baths: 2
- Full Baths: 2
- Garage / Parking Spaces: 2
- Days On Market: 57
- Additional Information
- Geolocation: 27.9659 / -81.5987
- County: POLK
- City: LAKE WALES
- Zipcode: 33859
- Subdivision: Dinner Lake Shores Ph 02
- Elementary School: Spook Hill Elem
- Middle School: Mclaughlin
- High School: Winter Haven Senior
- Provided by: CENTURY 21 MYERS REALTY LAKE WALES
- Contact: Eileen Belanger
- 863-676-4448

- DMCA Notice
-
DescriptionPrepare to fall in love with this impressive 3 bedroom, 2 bathroom pool home nestled behind the gates of the desirable Dinner Lake Shores community. Designed to offer both privacy and open concept living, the split bedroom floor plan strikes the perfect balance between functionality and style. Upon arrival, you're greeted by lush tropical landscaping and a welcoming covered entryway featuring a leaded glass door and transom windowsetting the tone for the elegance that awaits inside. The spacious great room showcases tile flooring and a sliding glass door with stunning views of the sparkling pool, effortlessly blending indoor and outdoor living. At the heart of the home is the well appointed kitchen, featuring crisp white cabinetry, a stainless steel double bowl sink with gooseneck faucet, and granite countertops. A large breakfast bar offers ample seating, while two closet pantries, under cabinet lighting, and recessed lighting enhance both convenience and charm. Perfect for entertaining, the formal dining room sits just off the kitchen and features a vaulted ceiling and an arched window that frames distant views of Dinner Lake. Throughout the home, you'll find solid surface flooring, 4 inch baseboards, and stylish arched entryways. The primary bedroom suite is a relaxing retreat, adorned with a neutral color palette, luxury vinyl plank flooring, large walk in closet, and a decorative planter shelf. The en suite bath includes dual sinks and a tiled walk in shower. Step outside to your own private oasis. The heated saltwater pool features four therapy jets and a cascading waterfall, all enclosed within a spacious 38x45 screened lanai for year round comfort. The covered patio area is equipped with a TV, refrigerator, and sinkperfect for outdoor entertaining. The outdoor space truly shines, with meticulously manicured gardens filled with vibrant flowering trees and shrubs. Additional Features include: Office/Den, Laundry room with utility sink, washer & dryer, Pool with auto fill and overflow system, Pool heater (2022) and new pool pump motor 2025, 65 foot deep well for irrigation with three outdoor faucets, Solar tinted windows, Ring doorbell and whole house surge protector, New garbage disposal (2025), HVAC system (2023), Lanai rescreened (2024), Architectural Shingle Roof 2023, Transferable Choice Home Warranty, Pull down attic stairs and retractable garage screen door. The two car garage is enhanced with built in cabinetry, a workbench, garage door opener, and a side entry leading to the yard. Ideally located near shopping, dining, Bok Tower, and Legoland, this exceptional home offers the perfect combination of luxury, comfort, and convenience.
Payment Calculator
- Principal & Interest -
- Property Tax $
- Home Insurance $
- HOA Fees $
- Monthly -
For a Fast & FREE Mortgage Pre-Approval Apply Now
Apply Now
 Apply Now
Apply NowFeatures
Building and Construction
- Covered Spaces: 0.00
- Exterior Features: Garden, Lighting, Private Mailbox, Rain Gutters, Sidewalk, Sliding Doors
- Flooring: Ceramic Tile, Luxury Vinyl
- Living Area: 1659.00
- Roof: Shingle
Property Information
- Property Condition: Completed
Land Information
- Lot Features: Corner Lot, City Limits, Landscaped, Level, Near Public Transit, Oversized Lot, Sidewalk, Paved, Private
School Information
- High School: Winter Haven Senior
- Middle School: Mclaughlin Middle
- School Elementary: Spook Hill Elem
Garage and Parking
- Garage Spaces: 2.00
- Open Parking Spaces: 0.00
- Parking Features: Driveway, Garage Door Opener
Eco-Communities
- Pool Features: Gunite, Heated, In Ground, Lighting
- Water Source: Public
Utilities
- Carport Spaces: 0.00
- Cooling: Central Air
- Heating: Central, Electric
- Pets Allowed: Yes
- Sewer: Public Sewer
- Utilities: BB/HS Internet Available, Cable Available, Electricity Connected, Public, Sewer Connected, Sprinkler Well, Underground Utilities, Water Connected
Amenities
- Association Amenities: Gated, Playground
Finance and Tax Information
- Home Owners Association Fee: 189.00
- Insurance Expense: 0.00
- Net Operating Income: 0.00
- Other Expense: 0.00
- Tax Year: 2024
Other Features
- Appliances: Dishwasher, Disposal, Dryer, Electric Water Heater, Microwave, Range, Refrigerator, Washer
- Association Name: Jedi Management
- Association Phone: 689-204-2057
- Country: US
- Interior Features: Ceiling Fans(s), Eat-in Kitchen, Primary Bedroom Main Floor, Split Bedroom, Vaulted Ceiling(s), Walk-In Closet(s)
- Legal Description: DINNER LAKE SHORES PHASE TWO PB 123 PGS 25 & 26 LOT 89
- Levels: One
- Area Major: 33859 - Lake Wales
- Occupant Type: Owner
- Parcel Number: 27-29-15-864503-000890
- Style: Florida
- View: Garden, Pool
- Views: 23
Similar Properties
Nearby Subdivisions
Annabelle Estates
Blue Lake Heights
Blue Lake Terrace
Caloosa Lake Village
Chalet Estates
Chalet Estates On Lake Suzanne
Crooked Lake Park 02
Crooked Lake Park Tr 05
Dinner Lake Ph 04
Dinner Lake Ph 4
Dinner Lake Shores Ph 01
Dinner Lake Shores Ph 02
Dinner Lake Shores Ph 03
Dinner Lake South
Harper Estates
Hunt Club Groves 40s
Hunt Club Groves 50s
Lake Ashton Golf Club Ph 01
Lake Ashton Golf Club Ph 02
Lake Ashton Golf Club Ph 03-a
Lake Ashton Golf Club Ph 03a
Lake Ashton Golf Club Ph 03b
Lake Ashton Golf Club Ph 04
Lake Ashton Golf Club Ph 05
Lake Ashton Golf Club Ph 06
Lake Ashton Golf Club Ph 1
Lake Ashton Golf Club Ph I
Lake Wales Estates
Leighton Landing
Leighton Lndg
Leomas Landing Ph 1
Leomas Lndg Ph 1
None
Reserve At Forest Lake
Reserve At Forest Lake Phase
Reserve At Forest Lake - Phase
Rev Ssouth Lake Wales Yatch Cl
Robins Run Phase 1
Scotts W W Add
Seasons At Annabelle Estates
South Lake Wales
Waverly Manor
West Lake Wales

- Broker IDX Sites Inc.
- 750.420.3943
- Toll Free: 005578193
- support@brokeridxsites.com



