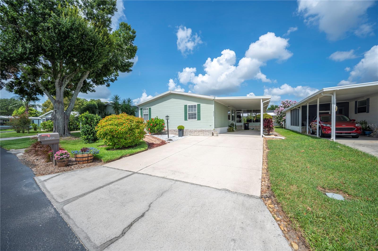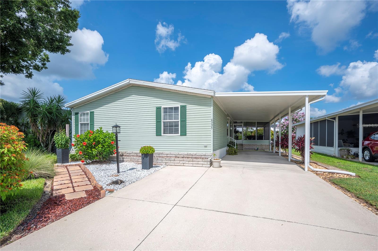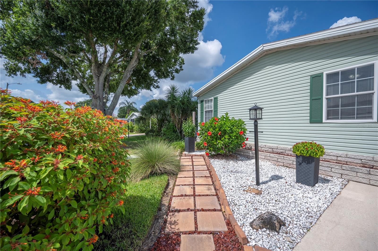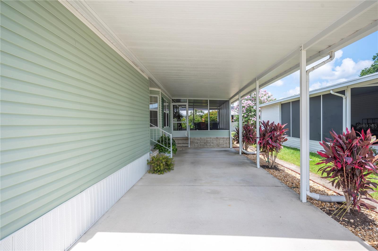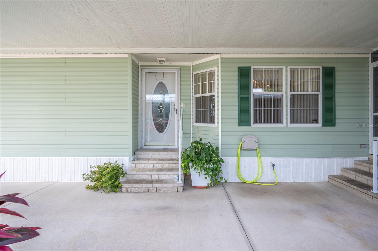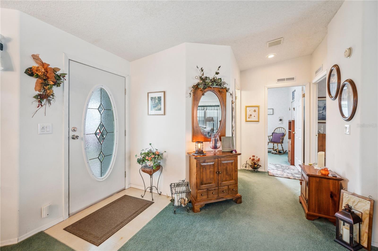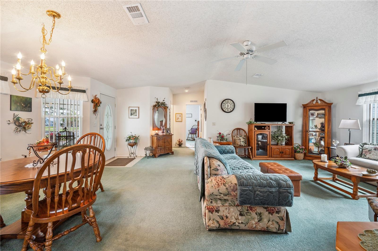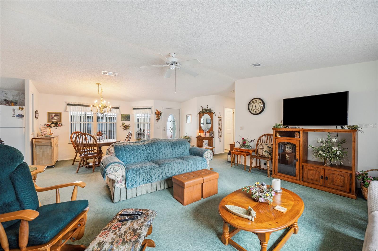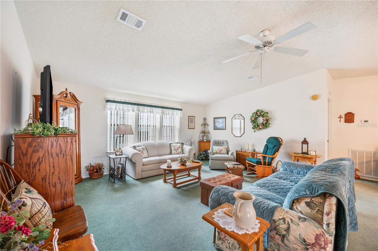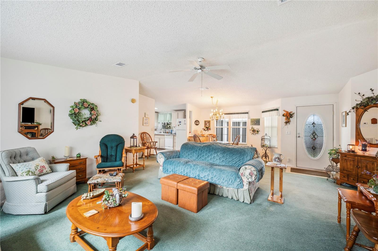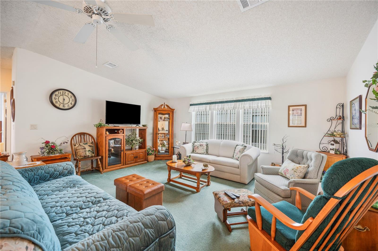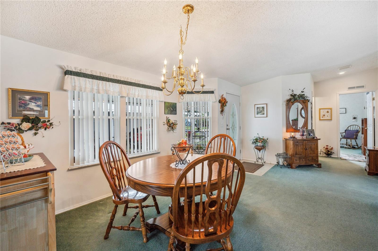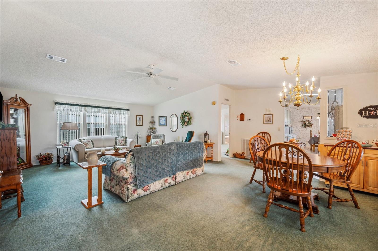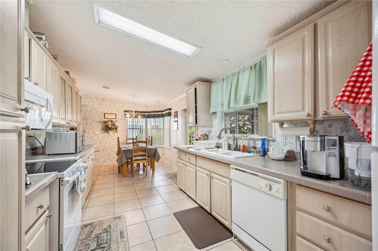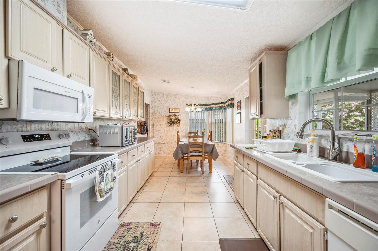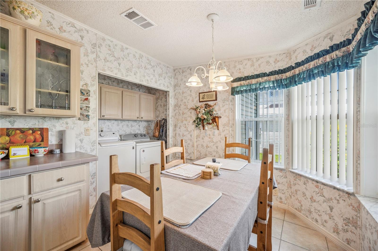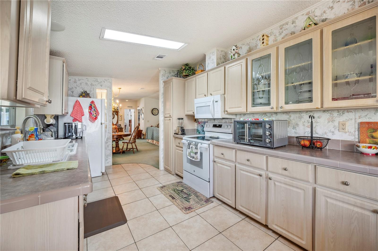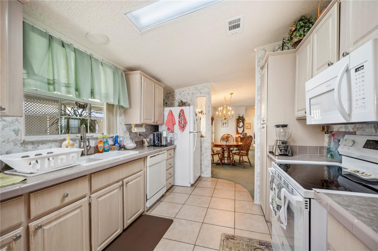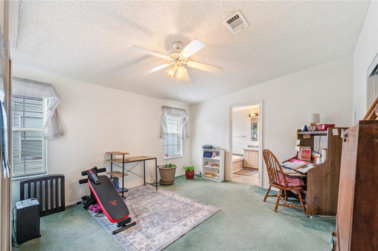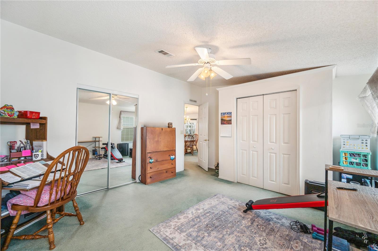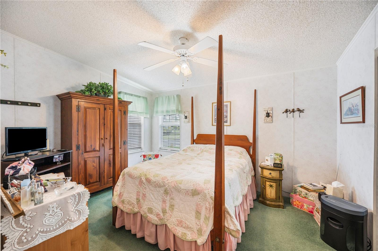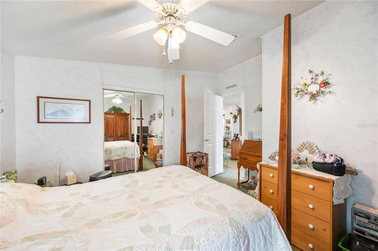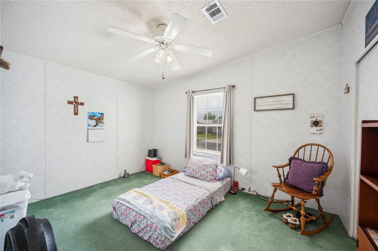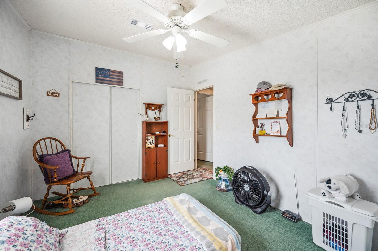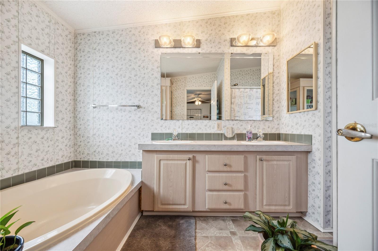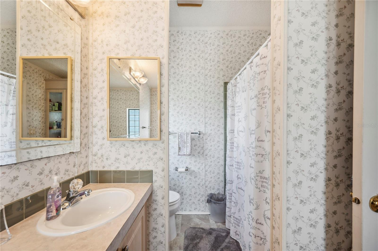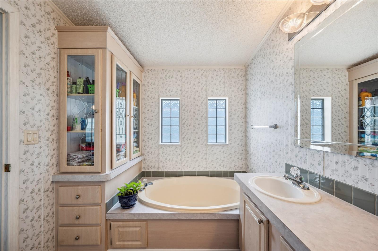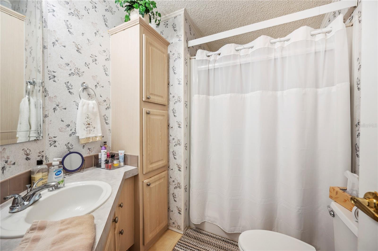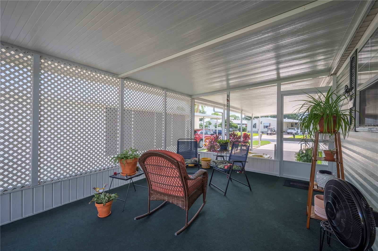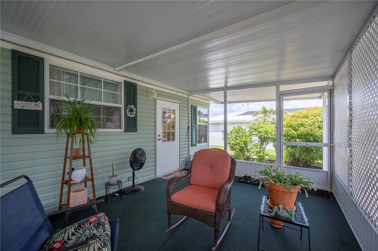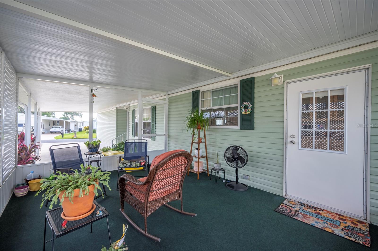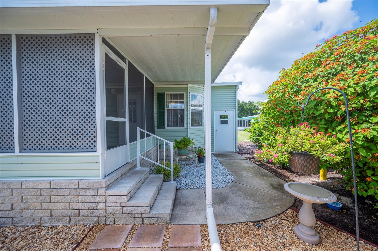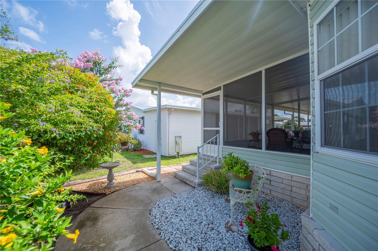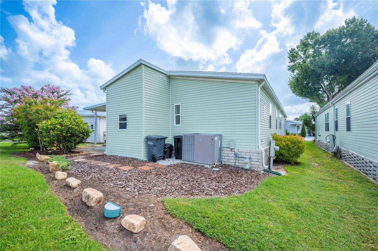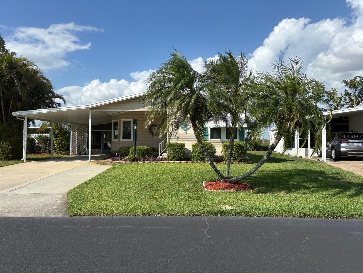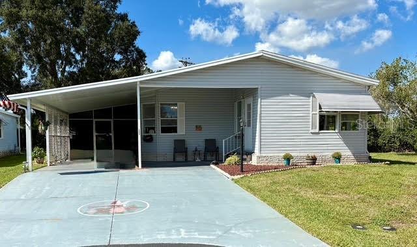6335 Grove Pointe Drive Se, WINTER HAVEN, FL 33884
Property Photos
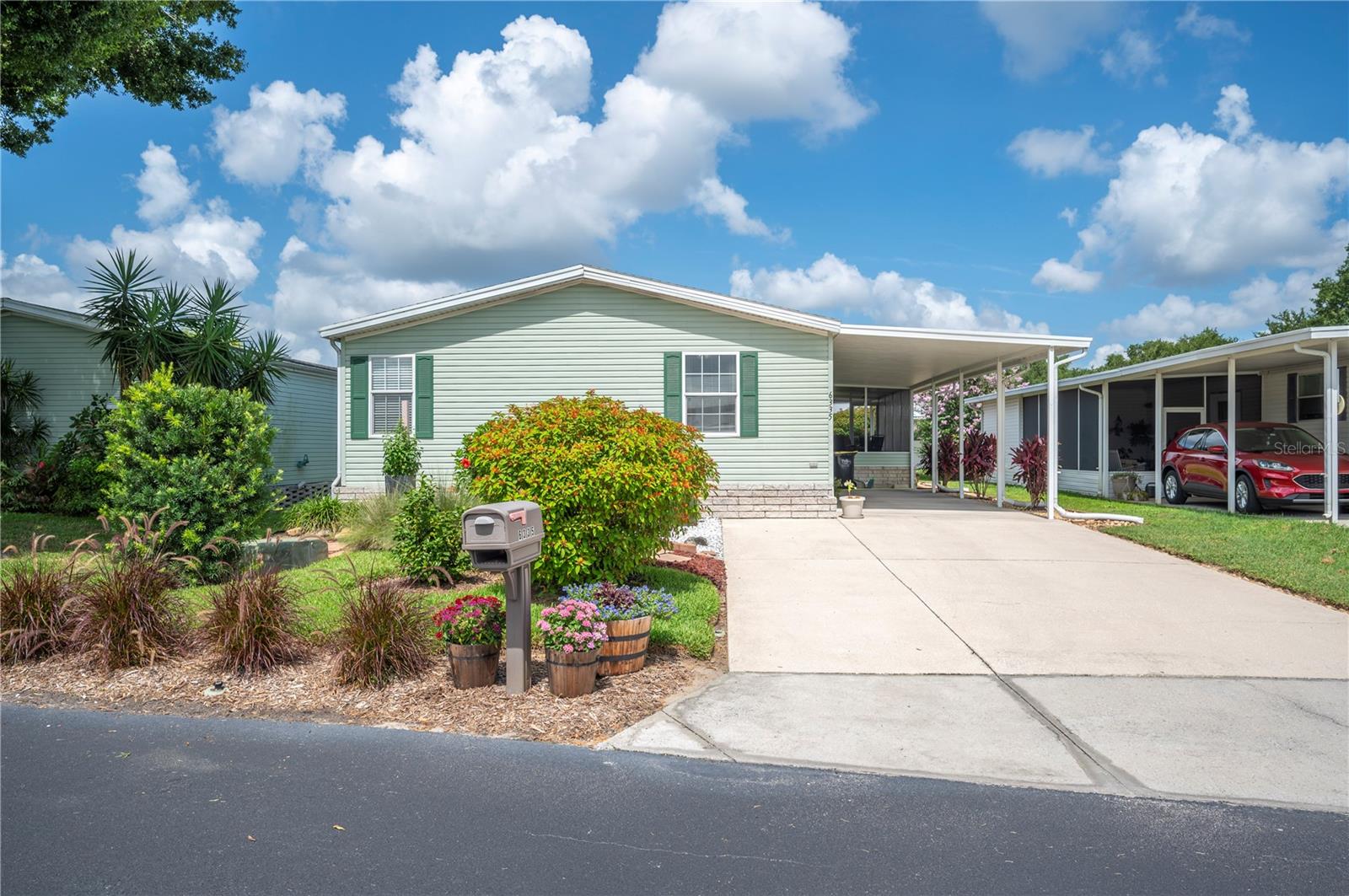
Would you like to sell your home before you purchase this one?
Priced at Only: $195,000
For more Information Call:
Address: 6335 Grove Pointe Drive Se, WINTER HAVEN, FL 33884
Property Location and Similar Properties
- MLS#: P4935467 ( Residential )
- Street Address: 6335 Grove Pointe Drive Se
- Viewed: 157
- Price: $195,000
- Price sqft: $122
- Waterfront: No
- Year Built: 2000
- Bldg sqft: 1593
- Bedrooms: 3
- Total Baths: 2
- Full Baths: 2
- Garage / Parking Spaces: 2
- Days On Market: 138
- Additional Information
- Geolocation: 27.9923 / -81.6507
- County: POLK
- City: WINTER HAVEN
- Zipcode: 33884
- Subdivision: Garden Grove Oaks
- Provided by: BROKERS REALTY OF CENTRAL FLOR
- Contact: Renee Butler
- 863-294-6773

- DMCA Notice
-
DescriptionThis 3 bed, 2 bath home located in The Garden Grove Oaks community is perfect for settling down and enjoying retirement. This features a large open floor plan upon entering the home, with a formal dining area and a breakfast area in the kitchen, split bedroom plan, an inside laundry area, and a large en suite bath with a large tub highlighting some of the interior features. Outside the home, there is a large screened in patio, lush landscaping, attached storage shed, and a large carport. The Garden Grove Oaks community is a safe community and features a clubhouse, pool, and shuffleboard for each resident's enjoyment.
Payment Calculator
- Principal & Interest -
- Property Tax $
- Home Insurance $
- HOA Fees $
- Monthly -
For a Fast & FREE Mortgage Pre-Approval Apply Now
Apply Now
 Apply Now
Apply NowFeatures
Building and Construction
- Covered Spaces: 0.00
- Exterior Features: Lighting, Sliding Doors
- Flooring: Carpet, Ceramic Tile
- Living Area: 1593.00
- Roof: Shingle
Garage and Parking
- Garage Spaces: 0.00
- Open Parking Spaces: 0.00
Eco-Communities
- Water Source: Public
Utilities
- Carport Spaces: 2.00
- Cooling: Central Air
- Heating: Electric
- Pets Allowed: Yes
- Sewer: Public Sewer
- Utilities: Electricity Connected
Amenities
- Association Amenities: Shuffleboard Court
Finance and Tax Information
- Home Owners Association Fee: 65.00
- Insurance Expense: 0.00
- Net Operating Income: 0.00
- Other Expense: 0.00
- Tax Year: 2024
Other Features
- Appliances: Dishwasher, Dryer, Microwave, Range, Refrigerator, Washer
- Association Name: Garden Grove Oaks Hoa
- Association Phone: 863-318-8877
- Country: US
- Interior Features: Ceiling Fans(s), Window Treatments
- Legal Description: GARDEN GROVE OAKS UNIT FIVE PB 90 PG 33 LOT 214 & INT IN COMMON AREAS
- Levels: One
- Area Major: 33884 - Winter Haven / Cypress Gardens
- Occupant Type: Owner
- Parcel Number: 27-29-06-855570-002140
- Views: 157
- Zoning Code: RC
Similar Properties
Nearby Subdivisions

- Broker IDX Sites Inc.
- 750.420.3943
- Toll Free: 005578193
- support@brokeridxsites.com



