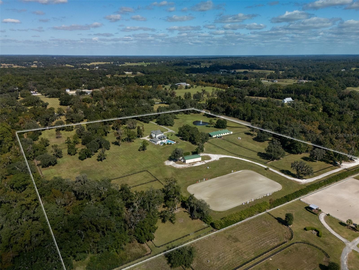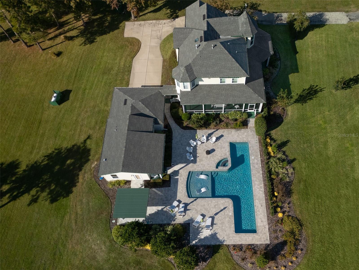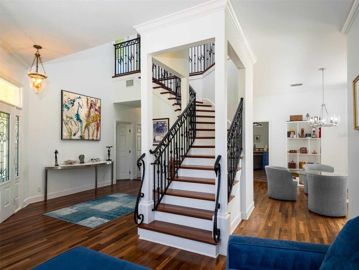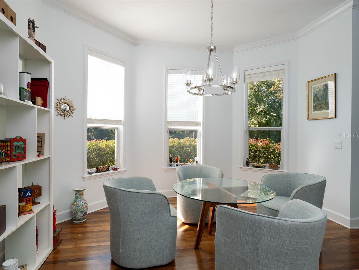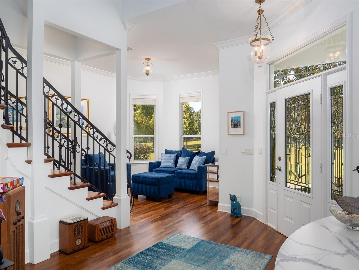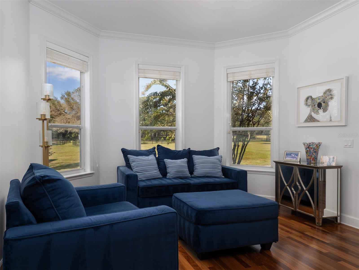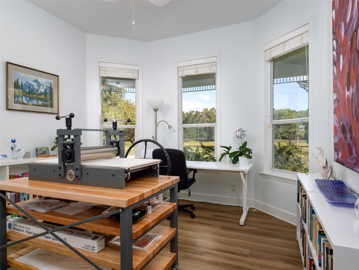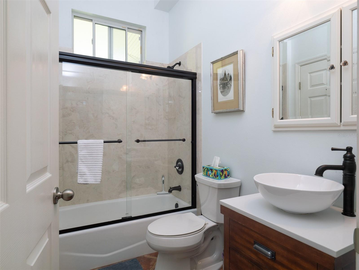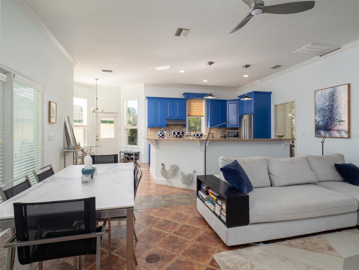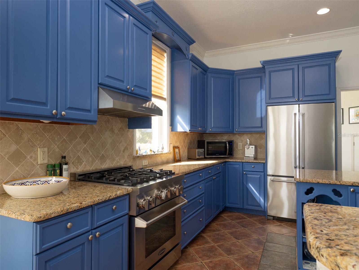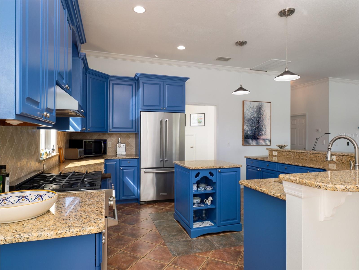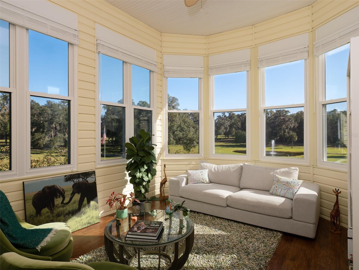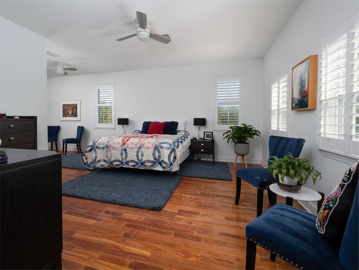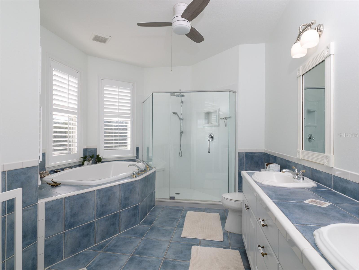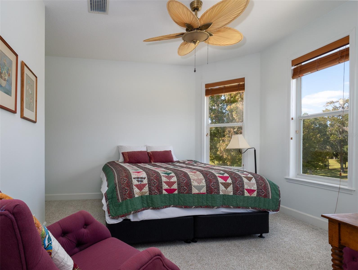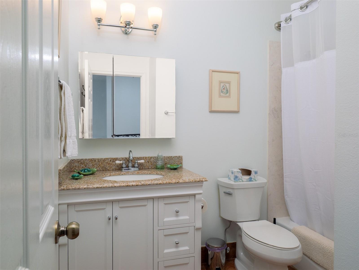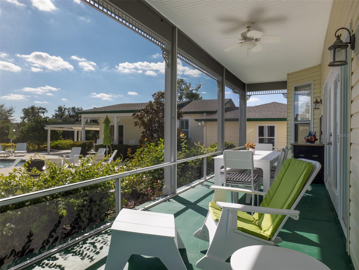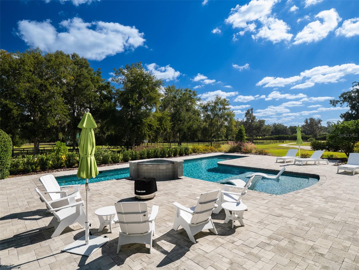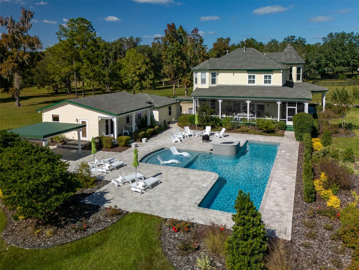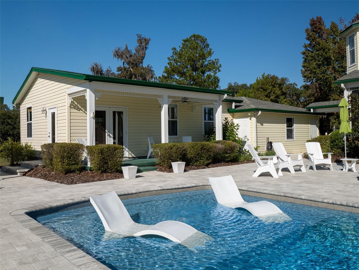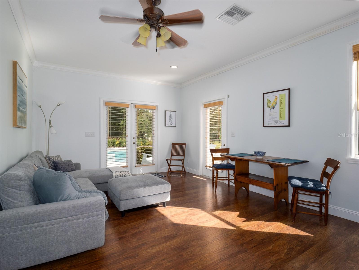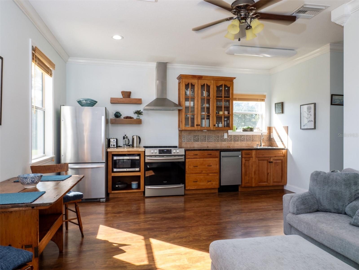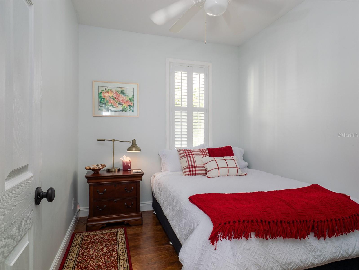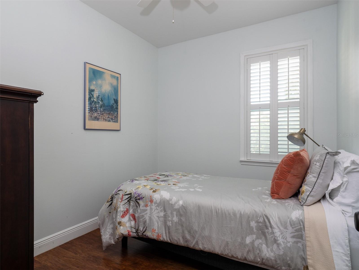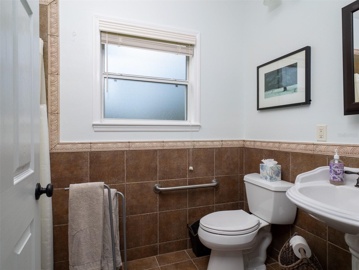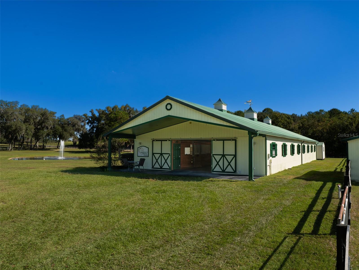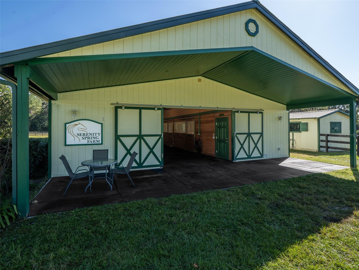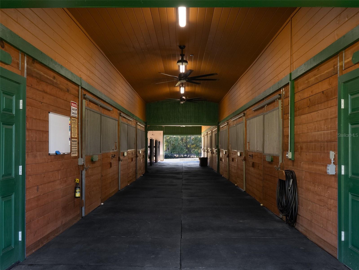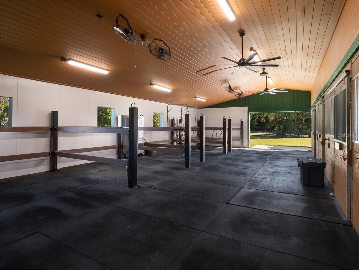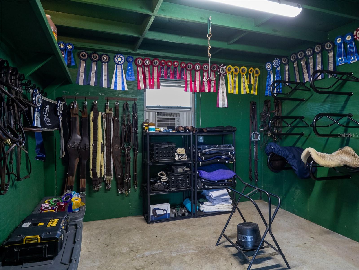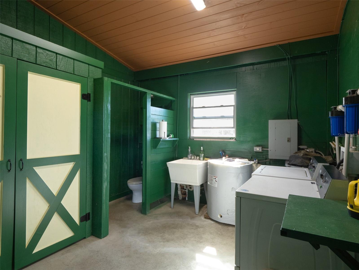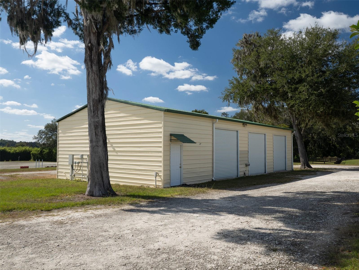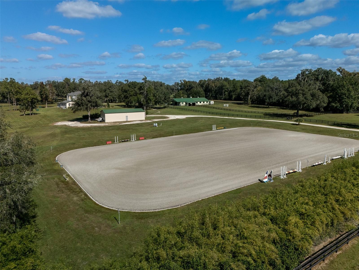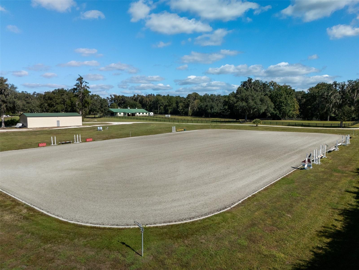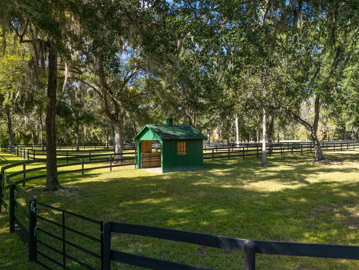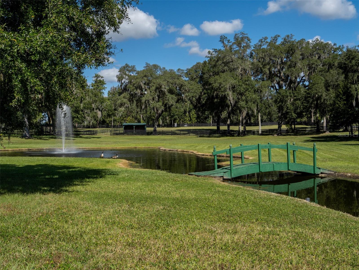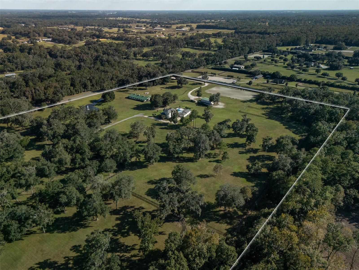8070 Highway 326, OCALA, FL 34482
Property Photos
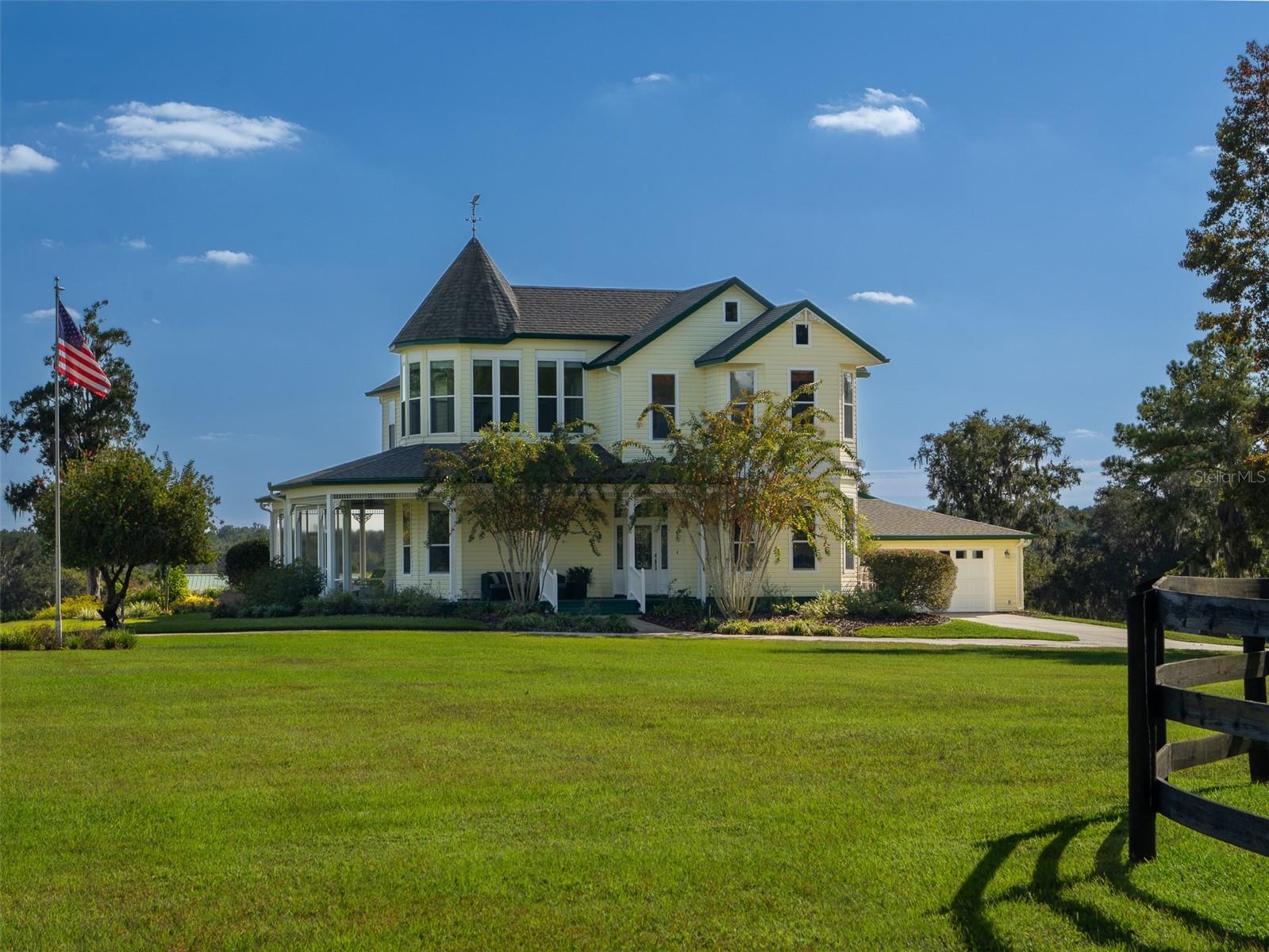
Would you like to sell your home before you purchase this one?
Priced at Only: $4,395,000
For more Information Call:
Address: 8070 Highway 326, OCALA, FL 34482
Property Location and Similar Properties
- MLS#: OM712955 ( Residential )
- Street Address: 8070 Highway 326
- Viewed: 11
- Price: $4,395,000
- Price sqft: $876
- Waterfront: Yes
- Wateraccess: Yes
- Waterfront Type: Pond
- Year Built: 2000
- Bldg sqft: 5018
- Bedrooms: 4
- Total Baths: 3
- Full Baths: 3
- Garage / Parking Spaces: 2
- Days On Market: 6
- Additional Information
- Geolocation: 29.2653 / -82.2522
- County: MARION
- City: OCALA
- Zipcode: 34482
- Subdivision: None
- Provided by: OCALA HORSE PROPERTIES, LLC
- Contact: Matt Varney
- 352-615-8891

- DMCA Notice
-
DescriptionPerfectly situated less than 10 minutes from the World Equestrian Center, this turn key 30 acre farm in Ocala is fully fenced and thoughtfully designed with horse amenities that combine functionality and comfort. Featuring 20 lush paddocks and a center aisle barn with 10 stalls, designed for practicality and care. The finished barn is insulated behind its beautiful tongue and groove ceiling, making it comfortable in every season. It also includes fans throughout for excellent ventilation, a feed room with laundry space, tack room, bathroom, wash racks with hot water, grooming areas, a fly spray system, and a water filtration system, offering every convenience for both horse and rider. Additional equestrian facilities include an arena with premium GGT footing and an irrigation system, run in sheds, and an equipment/storage building. A pond with a beautiful fountain adds to the charm of the propertys landscaped grounds. The main residence is a two story Victorian style home with a welcoming wraparound porch and an attached two car garage. Inside, youll find 4 bedrooms, 3 full bathrooms, a sunroom, and a cozy fireplace that enhances the homes inviting atmosphere. The kitchen features granite countertops, solid wood cabinetry, and a walk in pantry, offering plenty of counter and storage space. Mahogany wood flooring flows throughout much of the home, complemented by tile and carpet in select areas. Step out back and enjoy a resort style saltwater lap pool complete with a waterfall feature, perfect for relaxing after a day at the barn. The property also includes a guest suite with a private entrance, offering 2 bedrooms, 1 bathroom, a kitchen, living area, and laundry space, ideal for guests, staff, or extended family. With its park like setting, proximity to the World Equestrian Center, and convenient access to shopping and amenities, this property offers everything needed for both an active equestrian lifestyle and peaceful country living.
Payment Calculator
- Principal & Interest -
- Property Tax $
- Home Insurance $
- HOA Fees $
- Monthly -
For a Fast & FREE Mortgage Pre-Approval Apply Now
Apply Now
 Apply Now
Apply NowFeatures
Building and Construction
- Covered Spaces: 0.00
- Exterior Features: Dog Run, French Doors, Garden, Lighting, Other, Outdoor Grill, Private Mailbox, Rain Gutters, Storage
- Fencing: Cross Fenced, Wood
- Flooring: Carpet, Tile, Wood
- Living Area: 2338.00
- Other Structures: Barn(s), Corral(s), Guest House, Shed(s)
- Roof: Other
Property Information
- Property Condition: Completed
Land Information
- Lot Features: Farm, Landscaped, Pasture, Private, Zoned for Horses
Garage and Parking
- Garage Spaces: 2.00
- Open Parking Spaces: 0.00
- Parking Features: Circular Driveway, Driveway, Garage Door Opener, Garage Faces Side, Ground Level
Eco-Communities
- Pool Features: Heated, In Ground, Lap, Lighting, Other, Salt Water
- Water Source: Private, Well
Utilities
- Carport Spaces: 0.00
- Cooling: Mini-Split Unit(s)
- Heating: Central
- Sewer: Septic Tank
- Utilities: Electricity Connected, Phone Available, Propane
Finance and Tax Information
- Home Owners Association Fee: 0.00
- Insurance Expense: 0.00
- Net Operating Income: 0.00
- Other Expense: 0.00
- Tax Year: 2024
Other Features
- Appliances: Convection Oven, Dishwasher, Disposal, Dryer, Gas Water Heater, Range Hood, Refrigerator, Washer, Water Filtration System
- Country: US
- Furnished: Unfurnished
- Interior Features: Ceiling Fans(s), Crown Molding, Eat-in Kitchen, High Ceilings, Kitchen/Family Room Combo, Open Floorplan, PrimaryBedroom Upstairs, Solid Wood Cabinets, Stone Counters, Thermostat, Walk-In Closet(s), Window Treatments
- Legal Description: SEC 24 TWP 14 RGE 20 COM NE COR TH S 02-38-15 W 66.53 FT TH N 87-21-31 W 40 FT TO POB TH N 87-21-31 W 330 FT TH S 02-40-35 W 1321.06 FT TH S 87-21-31 E 329.54 FT TH N 02-41-47 E 1321.06 FT TO POB TR 1 & COM NE COR TH S 02-38-15 W 66.53 FT TH N 87-21- 31 W 370 FT TO POB TH N 87-21-31 W 330 FT TH S 02-39-22 W 1321.06 FT TH S 87-21-31 E 329.54 FT TH N 02-40-35 E 1321.06 FT TO POB TR 2
- Levels: Two
- Area Major: 34482 - Ocala
- Occupant Type: Owner
- Parcel Number: 12493-002-00
- Style: Victorian
- View: Garden, Pool, Trees/Woods, Water
- Views: 11
- Zoning Code: A1

- Broker IDX Sites Inc.
- 750.420.3943
- Toll Free: 005578193
- support@brokeridxsites.com



