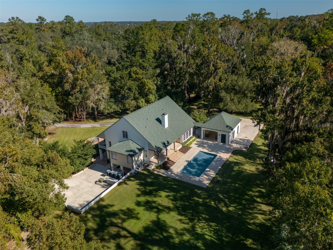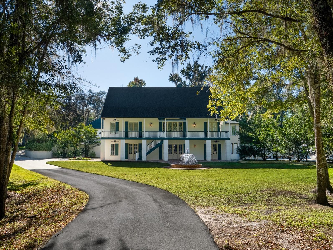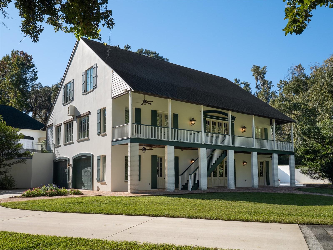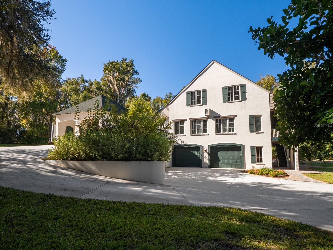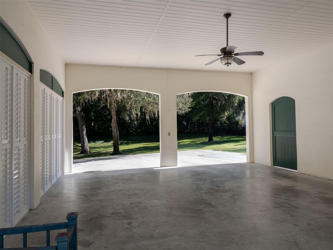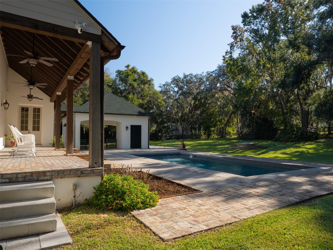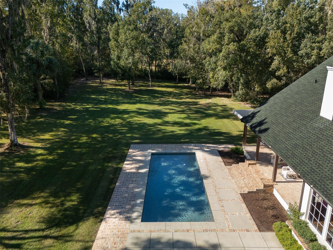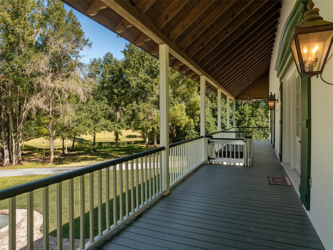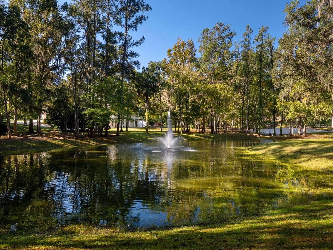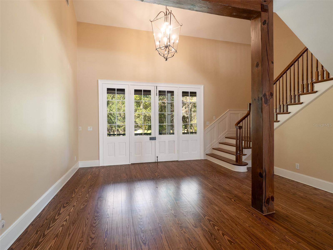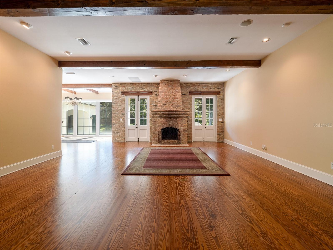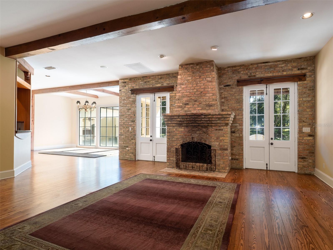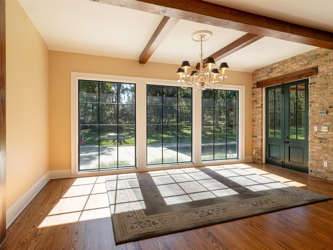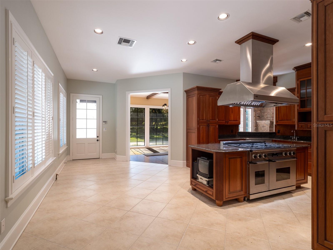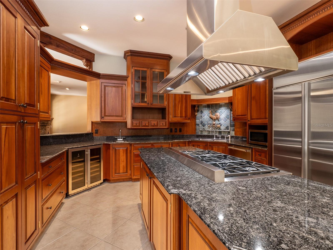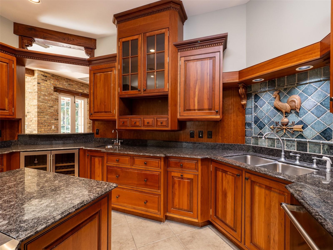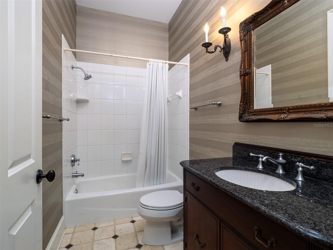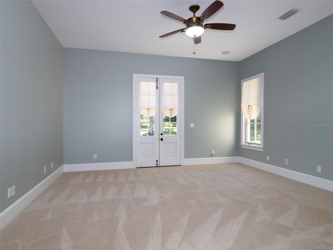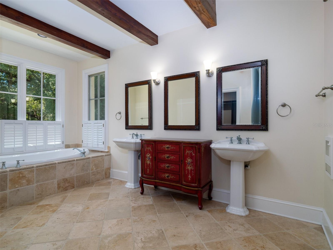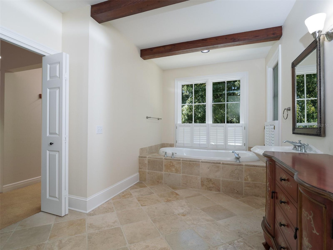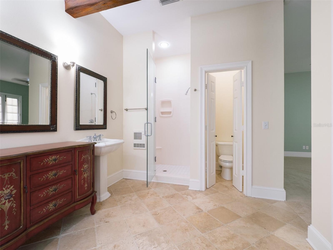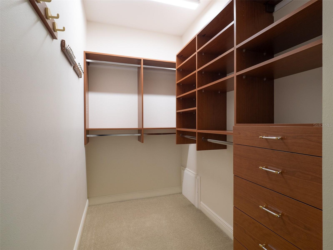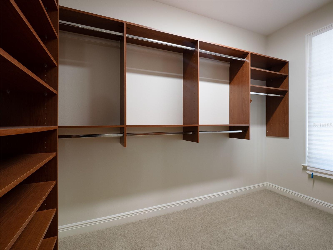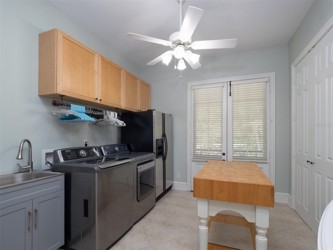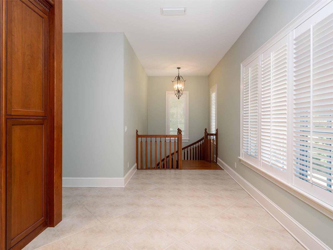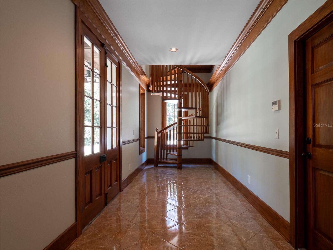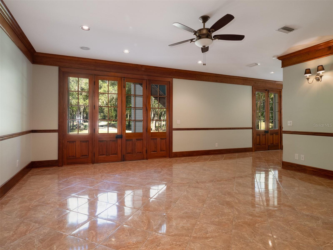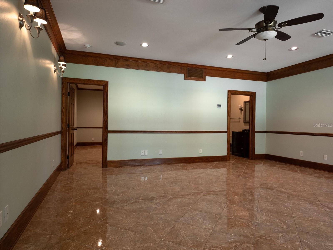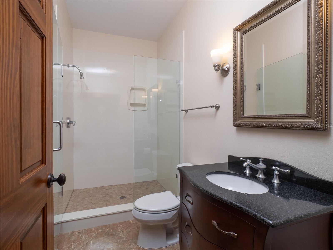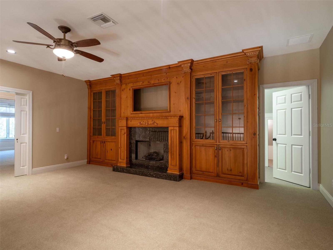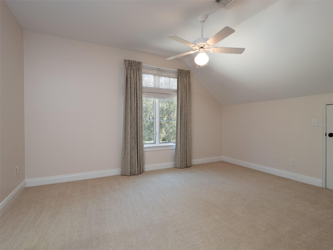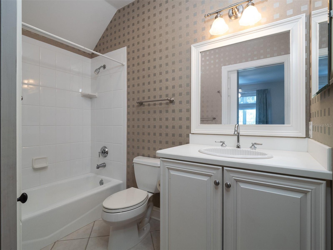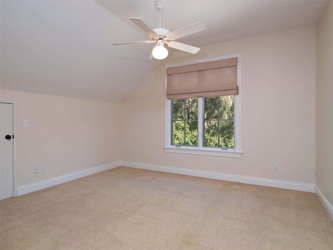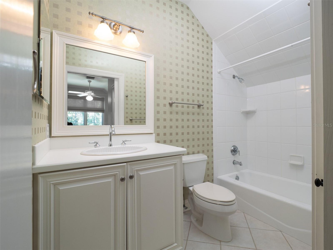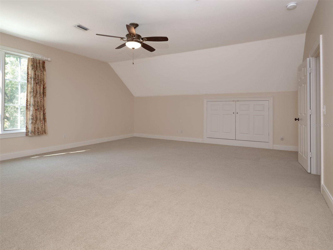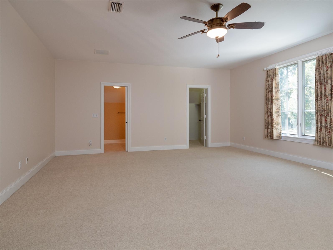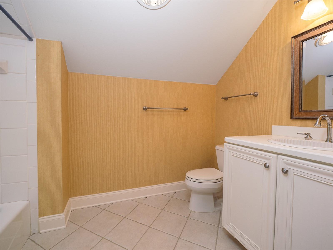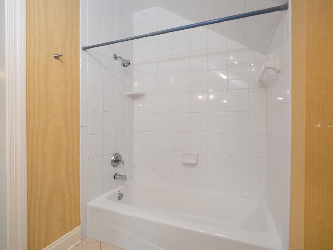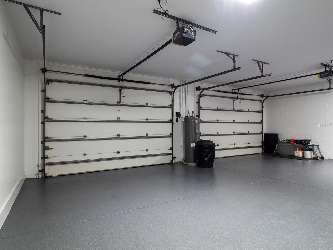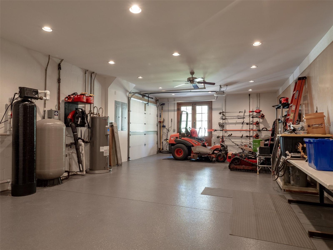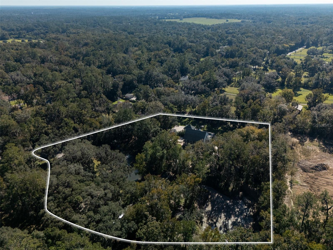950 43rd Place, OCALA, FL 34471
Property Photos
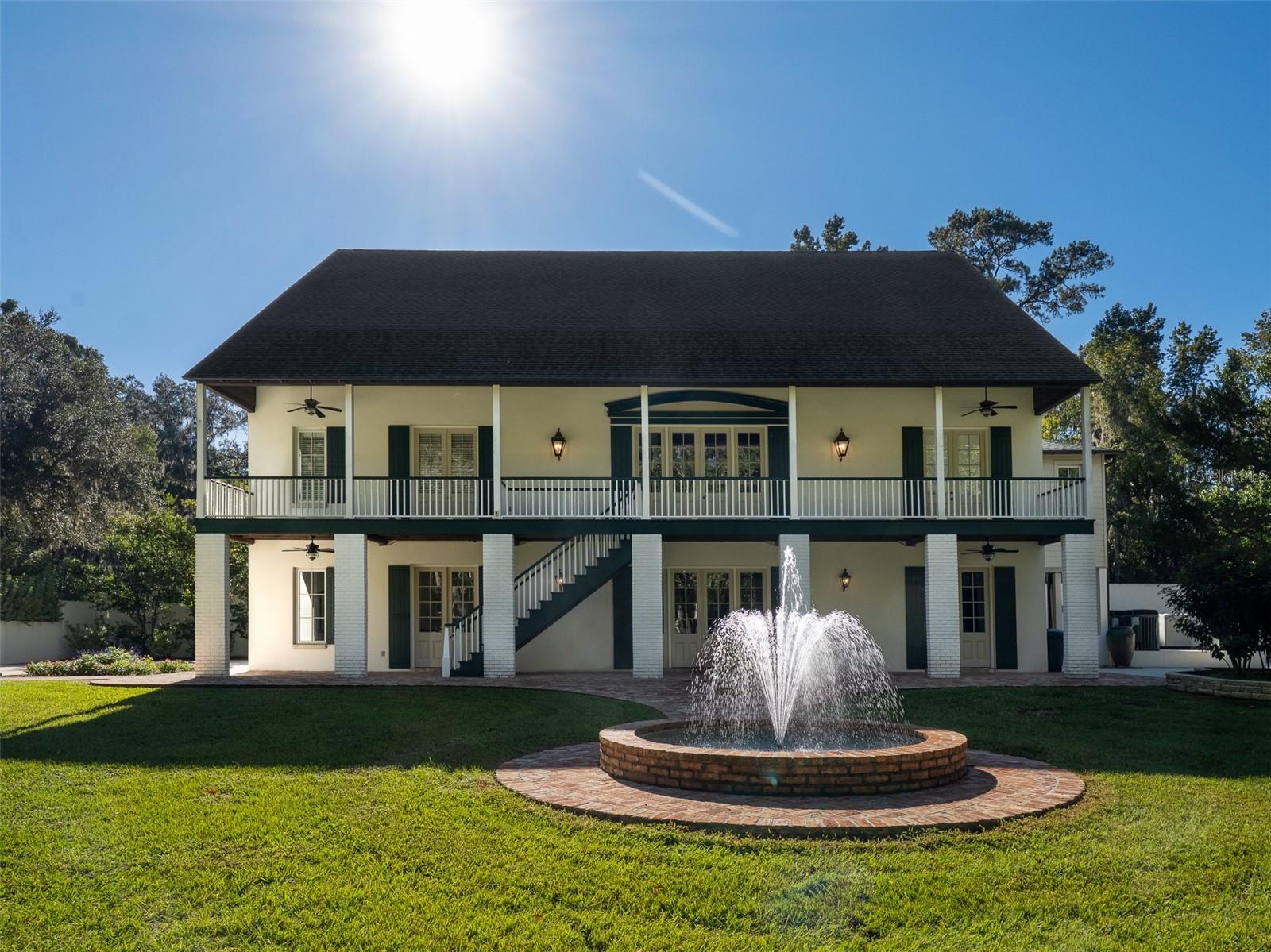
Would you like to sell your home before you purchase this one?
Priced at Only: $1,595,000
For more Information Call:
Address: 950 43rd Place, OCALA, FL 34471
Property Location and Similar Properties
- MLS#: OM712860 ( Residential )
- Street Address: 950 43rd Place
- Viewed: 46
- Price: $1,595,000
- Price sqft: $160
- Waterfront: Yes
- Wateraccess: Yes
- Waterfront Type: Pond
- Year Built: 2000
- Bldg sqft: 9978
- Bedrooms: 5
- Total Baths: 6
- Full Baths: 6
- Garage / Parking Spaces: 5
- Days On Market: 13
- Additional Information
- Geolocation: 29.1435 / -82.1455
- County: MARION
- City: OCALA
- Zipcode: 34471
- Subdivision: Polo Lane
- Provided by: OCALA HORSE PROPERTIES, LLC
- Contact: Matt Varney
- 352-615-8891

- DMCA Notice
-
DescriptionNestled in the gated community of Polo Lane in Ocala, this remarkable 5+ acre estate offers a truly unique living experience. Upon entering, you cross a tranquil pond that sets the stage for the elegance that awaits. A striking brick fountain graces the front of the three story home, while a porte cochre at the rear provides access to an inviting in ground pool framed by a beautiful brick patio. The covered back porch leads down to the pool area, perfect for outdoor entertaining, while the front balcony offers sweeping views of the pond and expansive property. Inside, soaring ceilings, crown molding, exposed wooden beams, and a brick fireplace create a warm yet grand atmosphere. The formal dining room features a wall of tall windows and French doors overlooking the backyard and pool. The home offers five en suite bedrooms and six full bathrooms, with an additional flexible living area that can serve as a sixth bedroom, home office, or creative studio. The chefs kitchen impresses with solid wood cabinetry, stone countertops, top of the line appliances, and a wine fridge, while gorgeous wood and porcelain tile flooring flow seamlessly with carpet in select areas. Stunning wooden doors throughout enhance the homes character, and the garage/workshop provides additional space for storage or projects. Combining elegance, functionality, and distinctive architectural charm, this estate is a rare gem offering the perfect blend of luxury and comfort.
Payment Calculator
- Principal & Interest -
- Property Tax $
- Home Insurance $
- HOA Fees $
- Monthly -
For a Fast & FREE Mortgage Pre-Approval Apply Now
Apply Now
 Apply Now
Apply NowFeatures
Building and Construction
- Covered Spaces: 0.00
- Exterior Features: French Doors, Lighting, Private Mailbox, Rain Gutters, Storage
- Flooring: Carpet, Ceramic Tile, Tile, Travertine, Wood
- Living Area: 6410.00
- Roof: Shingle
Land Information
- Lot Features: Corner Lot, In County, Oversized Lot, Private, Paved, Zoned for Horses
Garage and Parking
- Garage Spaces: 3.00
- Open Parking Spaces: 0.00
- Parking Features: Boat, Covered, Driveway, Garage Door Opener, Garage Faces Side, Ground Level, Off Street, Oversized, Parking Pad, RV Access/Parking, Garage, Workshop in Garage
Eco-Communities
- Pool Features: Gunite, In Ground, Lighting, Tile
- Water Source: Well
Utilities
- Carport Spaces: 2.00
- Cooling: Central Air, Zoned
- Heating: Central, Electric, Exhaust Fan, Heat Pump
- Pets Allowed: Yes
- Sewer: Septic Tank
- Utilities: Cable Available, Cable Connected, Electricity Available, Electricity Connected, Phone Available, Propane, Public, Sprinkler Well, Underground Utilities
Finance and Tax Information
- Home Owners Association Fee: 1600.00
- Insurance Expense: 0.00
- Net Operating Income: 0.00
- Other Expense: 0.00
- Tax Year: 2024
Other Features
- Appliances: Convection Oven, Dishwasher, Dryer, Electric Water Heater, Exhaust Fan, Ice Maker, Microwave, Range, Range Hood, Refrigerator, Washer, Water Filtration System, Water Softener, Wine Refrigerator
- Association Name: Nira Colyn
- Association Phone: 352-812-3405
- Country: US
- Furnished: Unfurnished
- Interior Features: Built-in Features, Ceiling Fans(s), Chair Rail, Crown Molding, Eat-in Kitchen, High Ceilings, Open Floorplan, Primary Bedroom Main Floor, Solid Surface Counters, Solid Wood Cabinets, Split Bedroom, Stone Counters, Thermostat, Walk-In Closet(s), Window Treatments
- Legal Description: SEC 31 TWP 15 RGE 22 PLAT BOOK UNR PAGE POLO LANE LOT 1 MORE FULLY DESC AS FOLLOWS: BEG AT SE COR OF LOT 20 DUNN BROWN & TAYLOR SUB RECORDED IN PLAT BOOK E PAGE 36 TH S 53-53-49 W 423.23 FT TH N 36-06-11 W 558.13 FT TO S ROW OF 50 FT ROW EASEMENT TH N 53-53-49 E 123.05 FT TO PT OF CURVATURE OF CURVE CONCAVE SELY HAVING RAD OF 500 FT & CENTRAL ANGLE OF 27-24-49 TH ALG ROW CURVE AN ARC DIS OF 239.23 FT TO PT OF TANGENCY TH N 81-18-38 E 15 FTTH S 76-31-33 E 171.19 FT TH N 81-18-38 E 57.68 FT TO PT OF CURVATRUE OF CURVE CONCAVE SELY HAVING RAD OF 25 FT & CENTRAL ANGLE OF 83-30-32 TH ALG SW ROW AN ARC DIS OF 36.44 FT TO PT OF TANGENCY OF CURVE SAID PT BEING ON SWLY ROW OF SE 7TH AVE & NELY BDY OF LOT 20 OF DUNN BROWN & TAYLOR SUB TH S 15-10-51 E
- Levels: Three Or More
- Area Major: 34471 - Ocala
- Occupant Type: Owner
- Parcel Number: 23935-001-00
- Style: Custom
- View: Pool, Trees/Woods
- Views: 46
- Zoning Code: A1
Nearby Subdivisions
Alvarez Grant
Andersons Add
Autumn Rdg Ph 01
Avondale
Bahia Oaks
Bainbridge
Brookstone
Cala Hills
Cala Hills 02
Cala Hills Un 01
Caldwells Add
Caldwells Add Ocala
Casa Park Villas
Cedar Hills
Cedar Hills Add
Cedar Hills Add No 2
Columbia City
Country Estate
Country Gardens
Crestwood
Crestwood 03
Crestwood South Village
Crestwood Un 01
Crestwood Un 05
Devonshire
Druid Hills Rev
Druid Hills Rev Ptn
Druid Hills Revised
Dunns Highland Park Add
El Dorado
Fisher Park Area
Fleming Charles Lt 03 Mcintosh
Fort King Forest
Frst Hills
Hidden Estate
Highlands Manor
Holcomb Ed
Hunters Rdg
Jogene Estates
Lake Louise Estate
Laurel Lake Villas Homeowners
Laurel Run
Laurel Run Creekside Villas
Laurel Run Tracts F.g Creeksid
Laurel Wood
Lemon Ave
Lemonwood 02 Ph 04
Lemonwood 02 Ph 07
Livingston Park
Luttrell O R Shackleford Land
Magnolia Crest
Magnolia Garden Villas Or 1412
Magnolia Place
Marquesas
Mitchells Add
Neighborhood 4527 Res So Of 4
Nola
Non Sub
Not On List
Not On The List
Oak Crk Caverns
Oak Rdg
Oak Ridge
Oak Terrace
Ocala Highlands Citrus Drive A
Ocala Hlnds
Orange Lake Shores Add 01
Osceola Estate
Osceola Hills
Other
Palm Terrace
Palmetto Park Ocala
Polo Lane
Quail Crk
Quail Hollow
Rivers Acres
Rivers Acres First Add
Shady Wood Un 2
Sherwood Forest
Silver Spgs Shores Un 10
Southwind
Southwood Park
Southwood Village
Stonewood Estates
Stonewood Estate
Stonewood Estates
Summerset Estate
Summerton
Summit 02
Summit Ii
Tillson
Waldo Place
Waldos Place
West End Addition
West End Addocala
West End Ocala
West End Of Ocala
White Oak Village Ph 02
White Oak Village Phase I
Windermere Glen
Windstream A
Winter Woods Un 02
Winterwoods
Woodfield Xing
Woodfields
Woodfields Un 08
Woodland Estate
Woodland Park Rev
Woodland Villages
Woodland Villages Mapes Townho
Woodwind

- Broker IDX Sites Inc.
- 750.420.3943
- Toll Free: 005578193
- support@brokeridxsites.com



