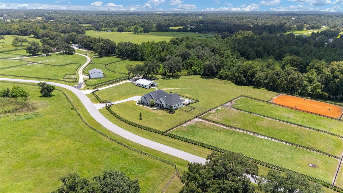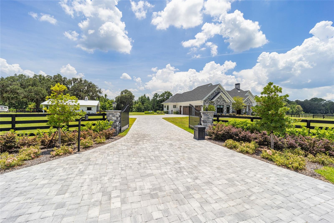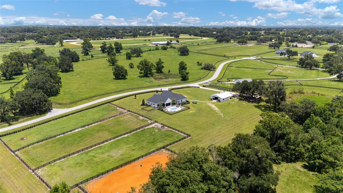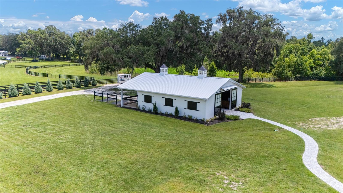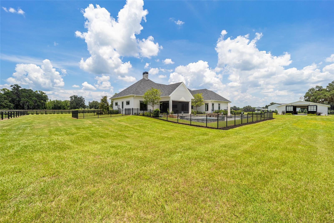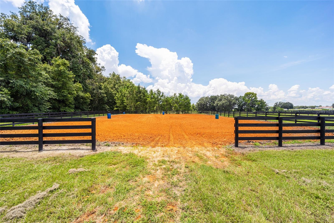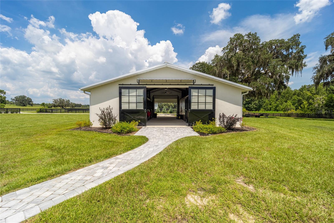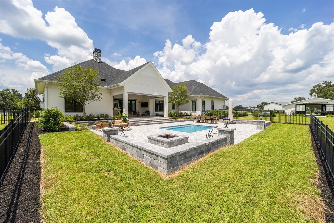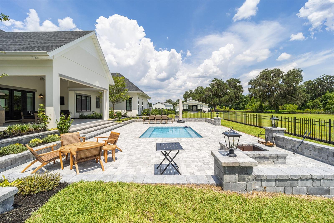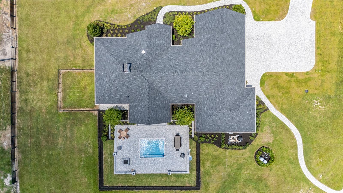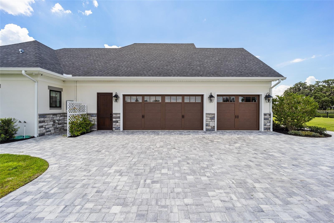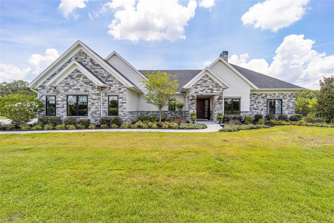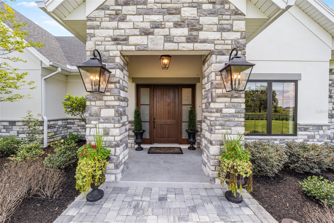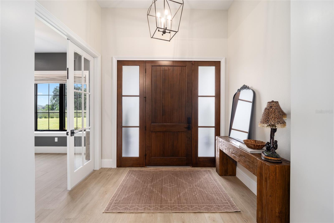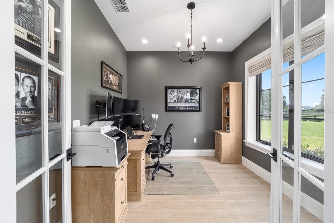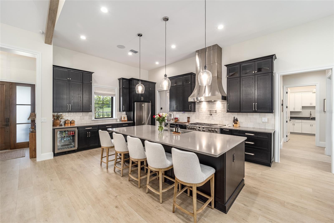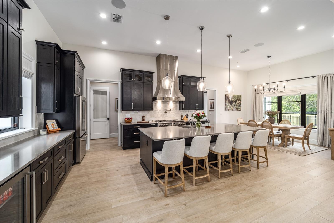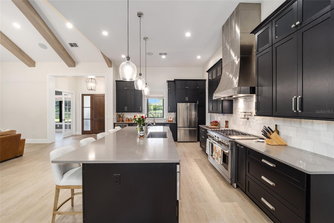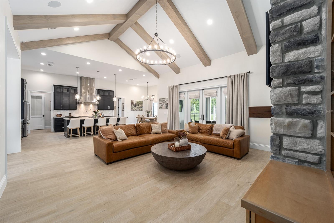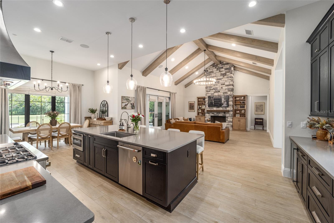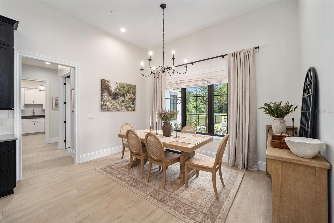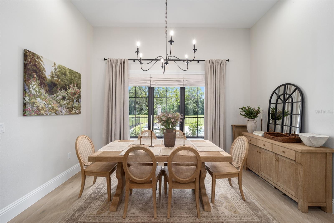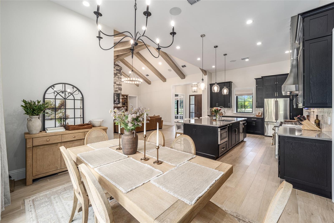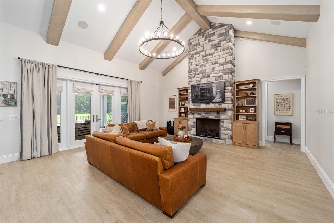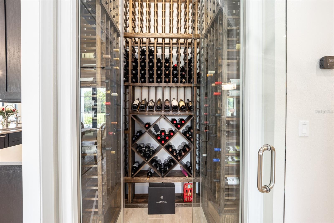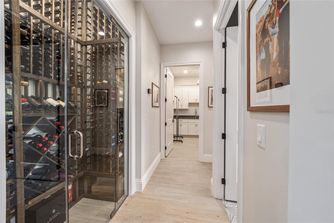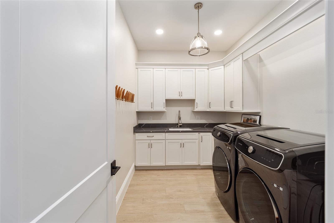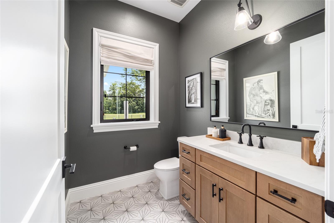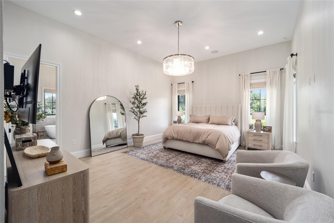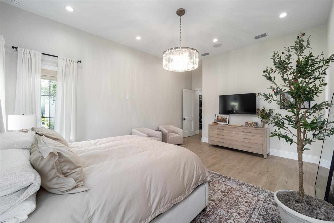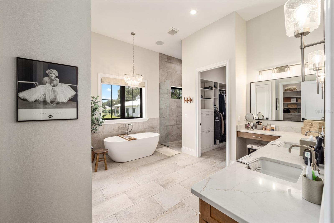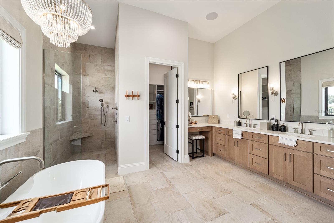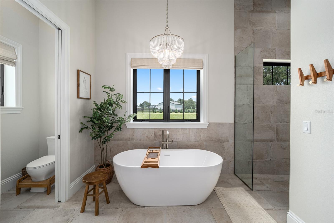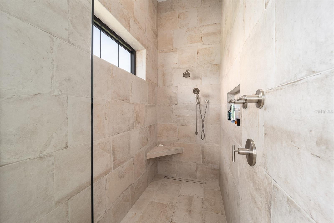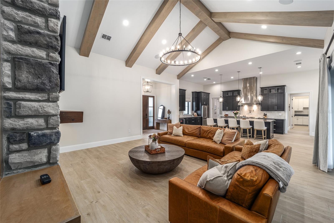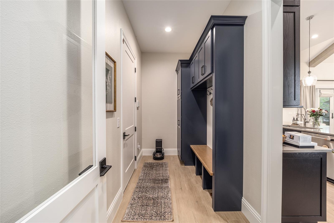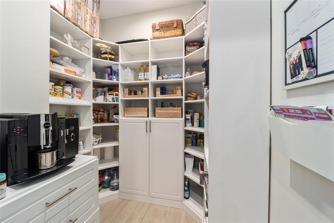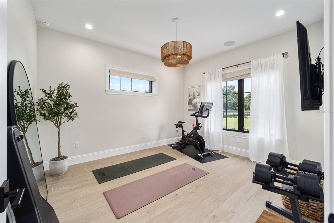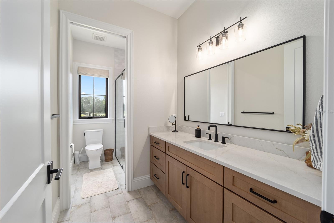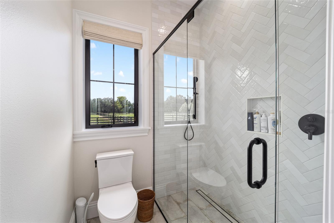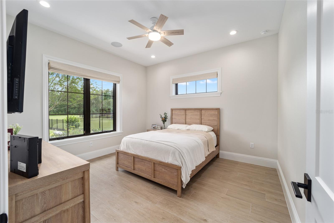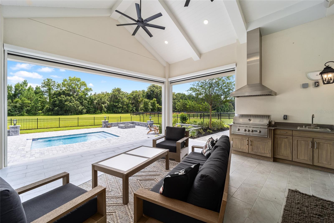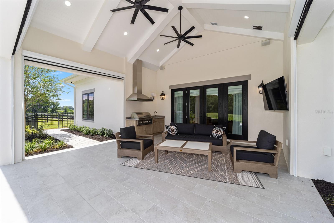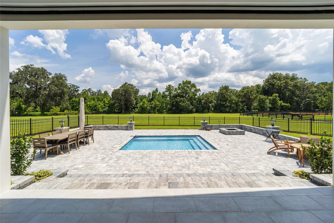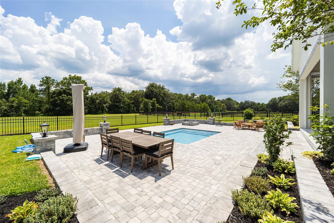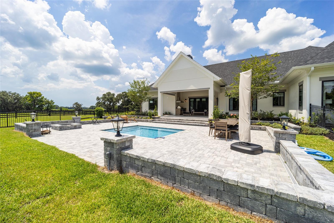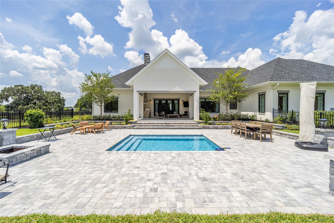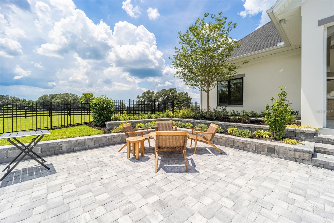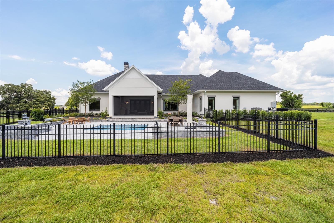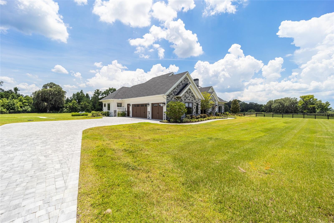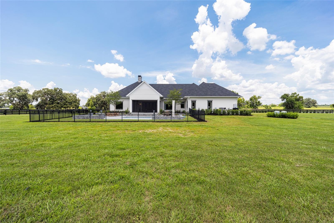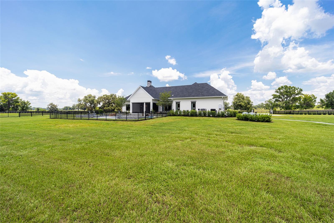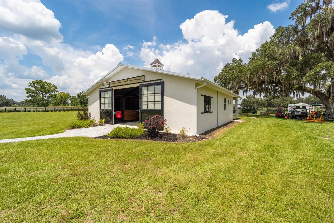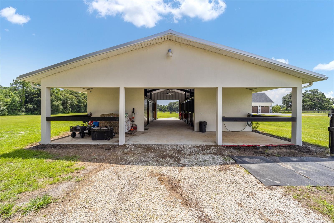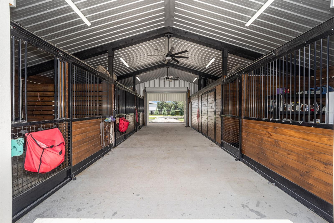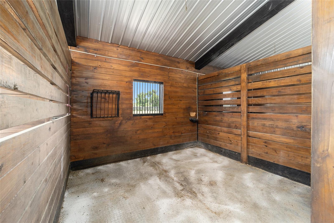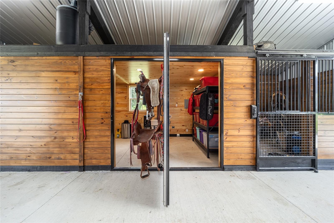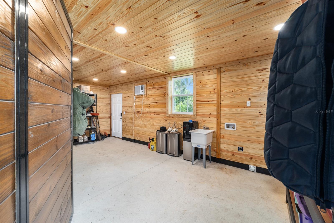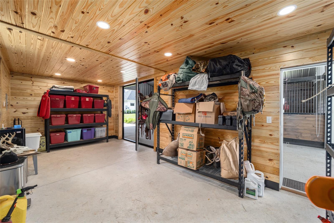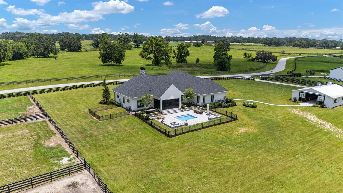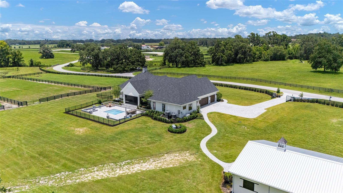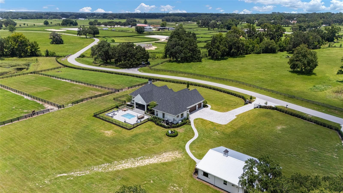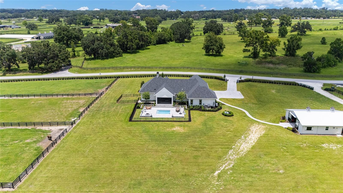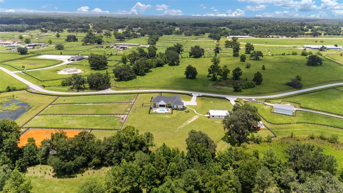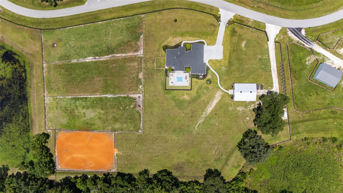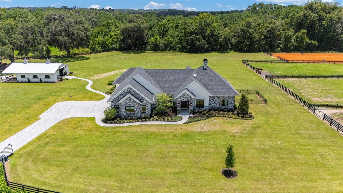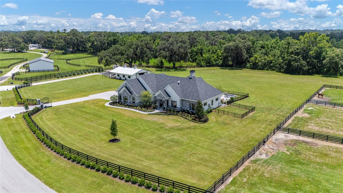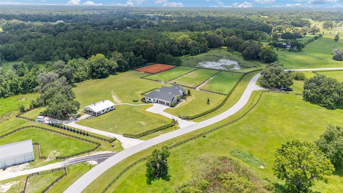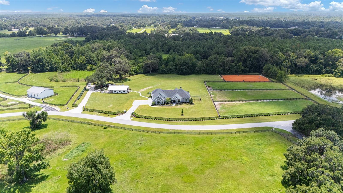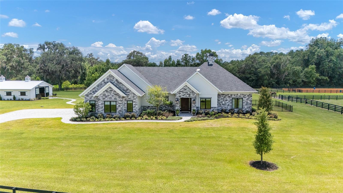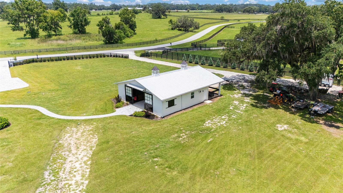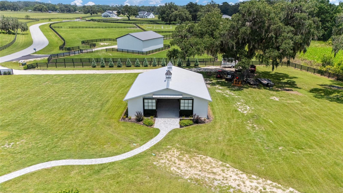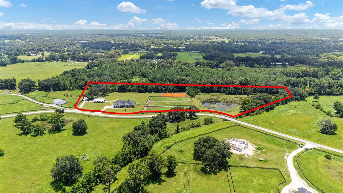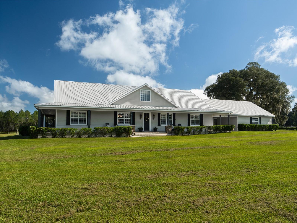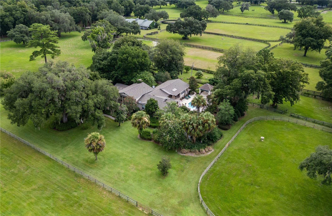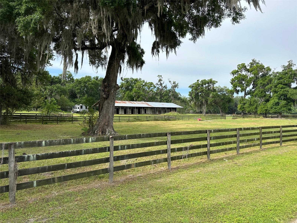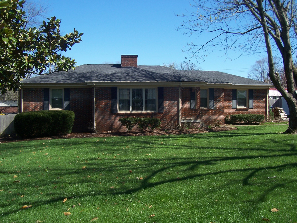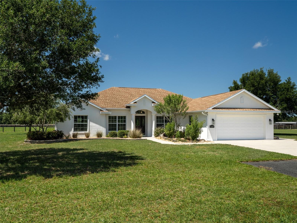11098 50th Lane, OCALA, FL 34482
Property Photos

Would you like to sell your home before you purchase this one?
Priced at Only: $3,299,000
For more Information Call:
Address: 11098 50th Lane, OCALA, FL 34482
Property Location and Similar Properties
- MLS#: OM711502 ( Residential )
- Street Address: 11098 50th Lane
- Viewed: 16
- Price: $3,299,000
- Price sqft: $727
- Waterfront: No
- Year Built: 2023
- Bldg sqft: 4536
- Bedrooms: 3
- Total Baths: 3
- Full Baths: 3
- Garage / Parking Spaces: 3
- Days On Market: 21
- Additional Information
- Geolocation: 29.239 / -82.304
- County: MARION
- City: OCALA
- Zipcode: 34482
- Subdivision: Sand Hill Crk Rep
- Provided by: GOLDEN OCALA REAL ESTATE INC
- Contact: Tasha Osbourne
- 352-369-6969

- DMCA Notice
-
DescriptionExperience the ultimate in modern equestrian luxury with this 2023 built estate perfectly positioned just minutes from the World Equestrian Center (WEC) and Golden Ocala Golf & Equestrian Club. Spanning nearly 11 manicured acres, this gated property blends sophisticated architecture, advanced systems, and premier equestrian amenities in one of Ocalas most desirable settings. Designed for horse enthusiasts, the estate features a 105' x 150' professional riding arena with a clay base, 4 spacious barn stalls, an air conditioned tack room, and two dedicated wash racks. The fenced and irrigated grounds include lush pastures and paddocks with water access throughout, a private water system for the arena, and two secure gated entrances for easy access and privacy. The residence itself is a showcase of refined craftsmanship, offering three bedrooms, three bathrooms, and a private executive office with a temperature controlled wine cellar. Inside, soaring ceilings range from 12 feet in the main living spaces to an impressive 1819 feet in the great room, creating an open and inviting atmosphere. Kolbe crank windows, custom blinds, and seamless tile flooring enhance the homes elegant aesthetic. The gourmet kitchen was designed with the chef in mind and features quartz countertops, custom cabinetry, an Elica range hood, Caf gas stove with pot filler, large pantry, and separate mudroom. The living area centers around a striking gas fireplace and integrated Sonos surround sound system with zoned speakers throughout the home and lanai. The primary suite is a private retreat, offering chandelier lighting, two oversized walk in closets, and a spa inspired bathroom with a temperature controlled shower. Additional highlights include a full house generator with a 1,000 gallon buried propane tank, 400 amp electric service, a fiber optic internet cabinet, two high efficiency AC units with Icynene insulation, and a 3 car garage built to accommodate large trucks with a European style door system. Outdoor living is equally impressive. The screened lanai, equipped with electric Phantom screens, maintains a comfortable 10 degree temperature difference and opens to a resort style heated and chilled pool, summer kitchen, and fire pitideal for entertaining year round. The propertys meticulous landscaping is fully irrigated with Fibernom drip lines for all greenery, and an eight camera security systemexpandable to sixteen and covering both home and barnprovides complete peace of mind. Every element of this home has been thoughtfully curated to deliver the perfect blend of privacy, performance, and prestige.
Payment Calculator
- Principal & Interest -
- Property Tax $
- Home Insurance $
- HOA Fees $
- Monthly -
For a Fast & FREE Mortgage Pre-Approval Apply Now
Apply Now
 Apply Now
Apply NowFeatures
Building and Construction
- Covered Spaces: 0.00
- Exterior Features: Dog Run, French Doors, Lighting, Outdoor Grill, Outdoor Kitchen, Private Mailbox, Rain Gutters, Shade Shutter(s), Sprinkler Metered
- Fencing: Cross Fenced, Fenced, Wood
- Flooring: Tile
- Living Area: 3053.00
- Other Structures: Barn(s), Outdoor Kitchen
- Roof: Shingle
Land Information
- Lot Features: Farm, In County, Landscaped, Level, Near Golf Course, Oversized Lot, Pasture, Street One Way, Paved, Zoned for Horses
Garage and Parking
- Garage Spaces: 3.00
- Open Parking Spaces: 0.00
- Parking Features: Driveway, Garage Door Opener, Garage Faces Side, Guest, Oversized, Parking Pad
Eco-Communities
- Pool Features: Gunite, Heated, In Ground, Lighting, Salt Water
- Water Source: Well
Utilities
- Carport Spaces: 0.00
- Cooling: Central Air
- Heating: Central, Natural Gas
- Pets Allowed: Yes
- Sewer: Septic Tank
- Utilities: BB/HS Internet Available, Electricity Connected, Fiber Optics, Propane, Sewer Connected, Water Connected
Amenities
- Association Amenities: Gated
Finance and Tax Information
- Home Owners Association Fee Includes: Escrow Reserves Fund, Private Road
- Home Owners Association Fee: 1500.00
- Insurance Expense: 0.00
- Net Operating Income: 0.00
- Other Expense: 0.00
- Tax Year: 2024
Other Features
- Appliances: Built-In Oven, Cooktop, Dishwasher, Disposal, Dryer, Gas Water Heater, Microwave, Range, Range Hood, Refrigerator, Tankless Water Heater, Washer, Water Softener, Wine Refrigerator
- Association Name: Greg
- Country: US
- Furnished: Unfurnished
- Interior Features: Built-in Features, Cathedral Ceiling(s), Ceiling Fans(s), Eat-in Kitchen, High Ceilings, Kitchen/Family Room Combo, Open Floorplan, Primary Bedroom Main Floor, Smart Home, Solid Wood Cabinets, Split Bedroom, Stone Counters, Thermostat, Vaulted Ceiling(s), Walk-In Closet(s), Wet Bar, Window Treatments
- Legal Description: SEC 28 TWP 14 RGE 20 PLAT BOOK 014 PAGE 016 SAND HILL CREEK REPLAT LOT 7
- Levels: One
- Area Major: 34482 - Ocala
- Occupant Type: Owner
- Parcel Number: 12576-010-07
- Style: Craftsman, Custom
- View: Trees/Woods
- Views: 16
- Zoning Code: A3
Similar Properties

- Broker IDX Sites Inc.
- 750.420.3943
- Toll Free: 005578193
- support@brokeridxsites.com



