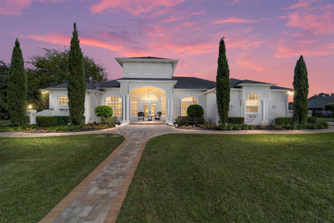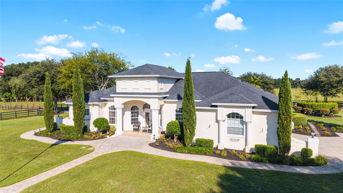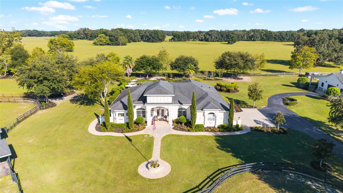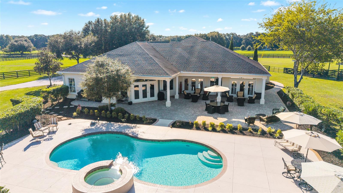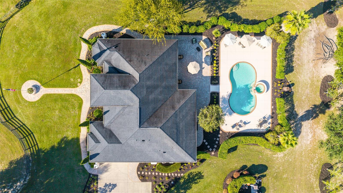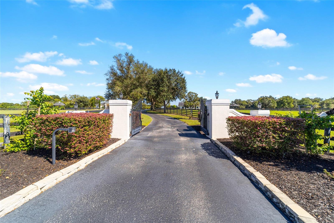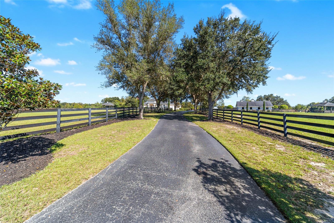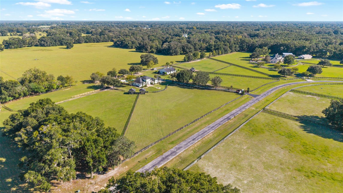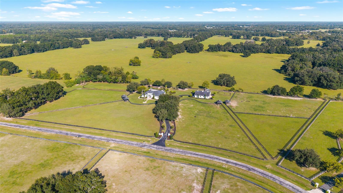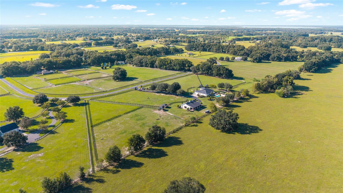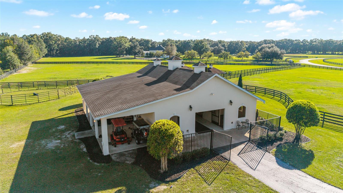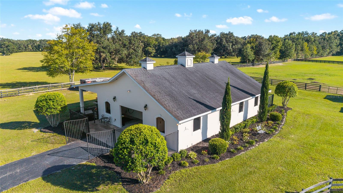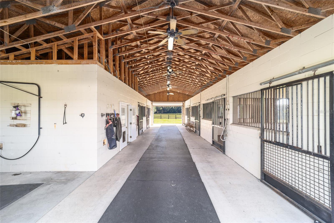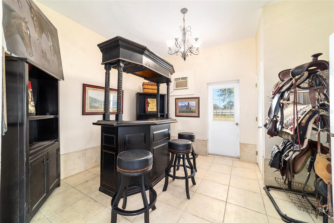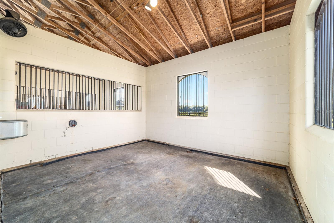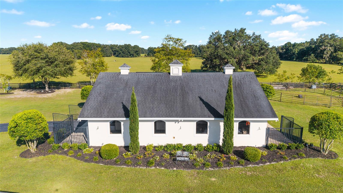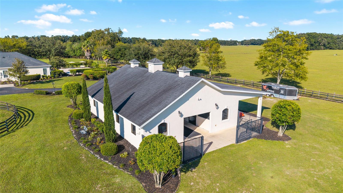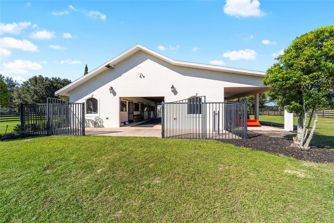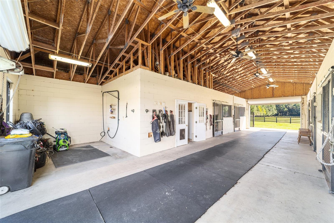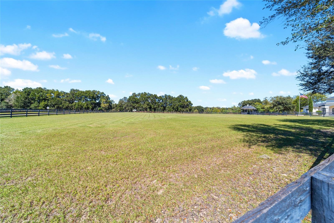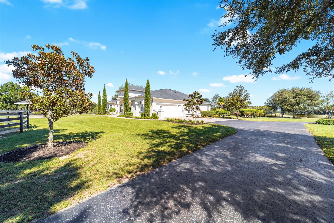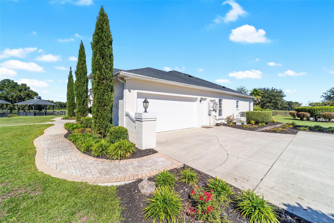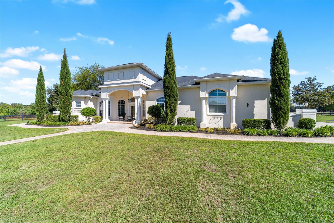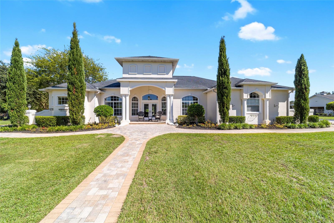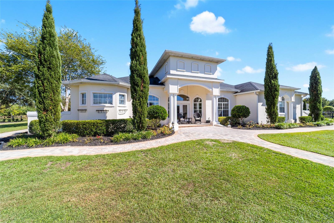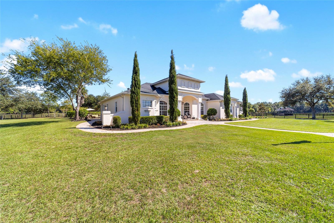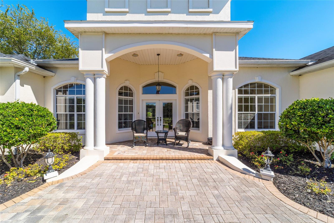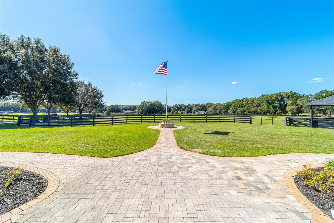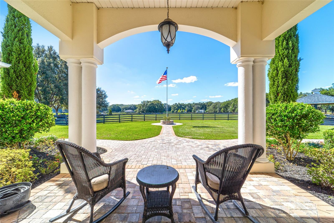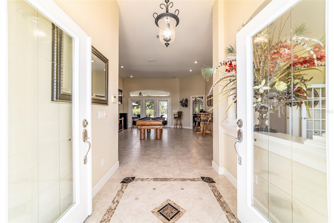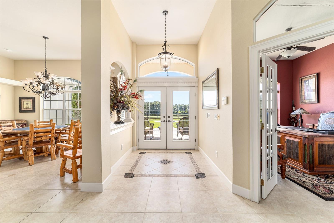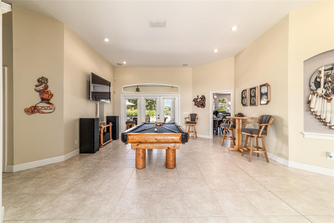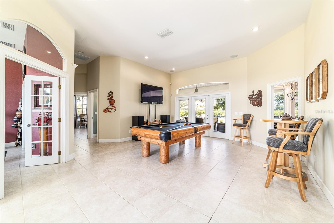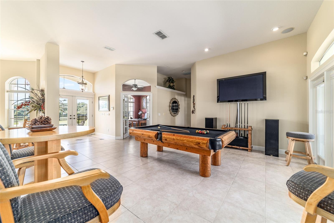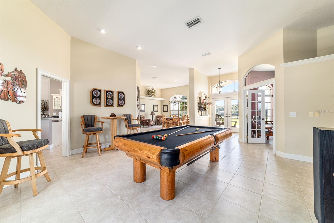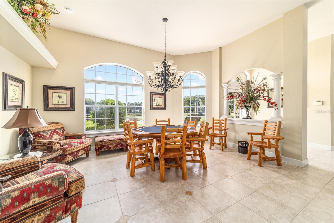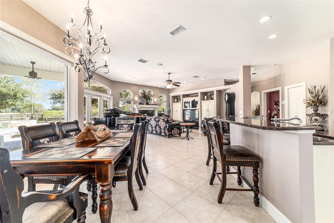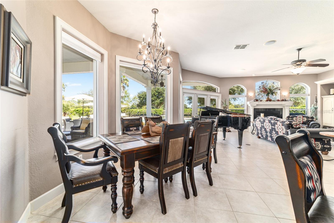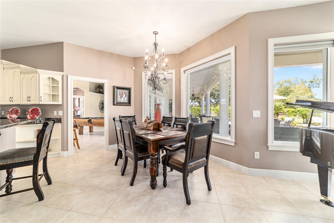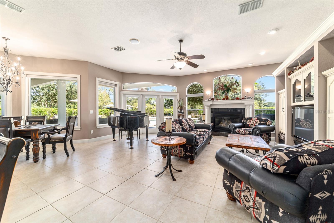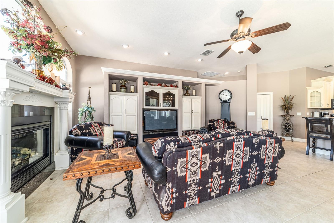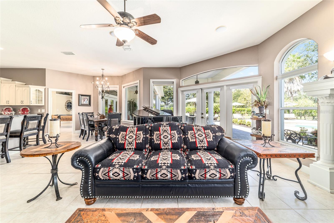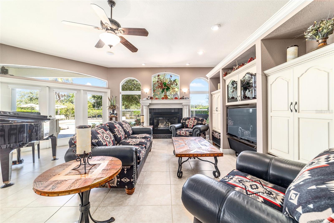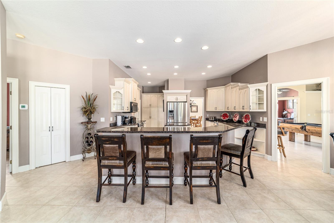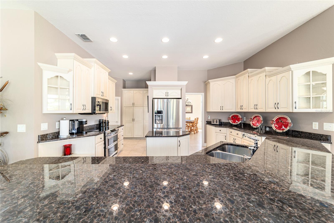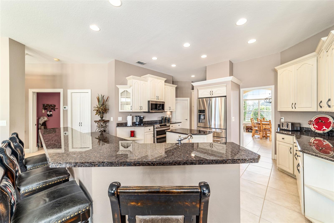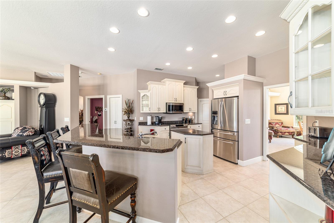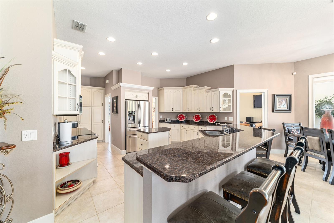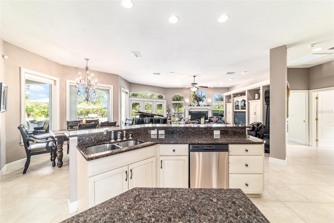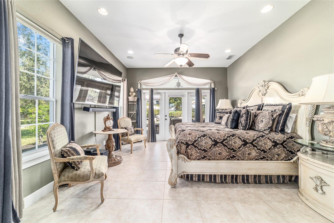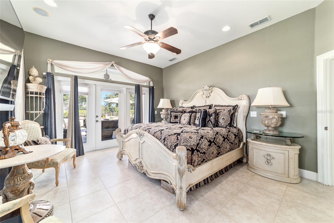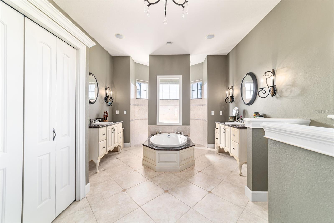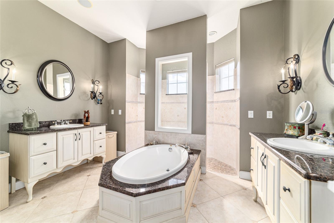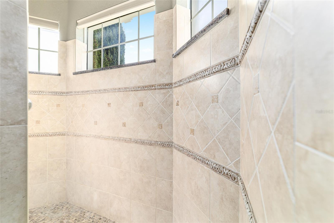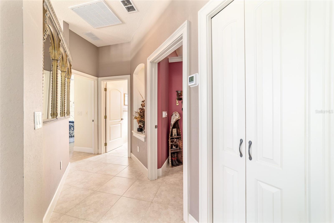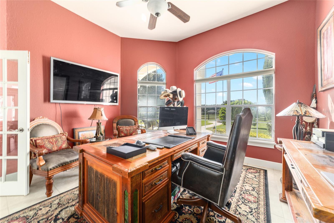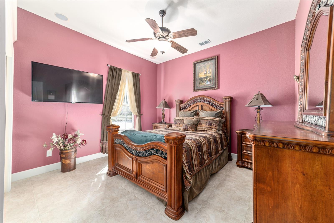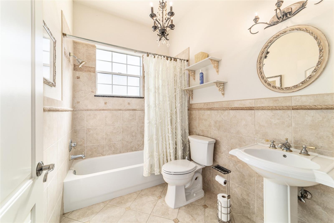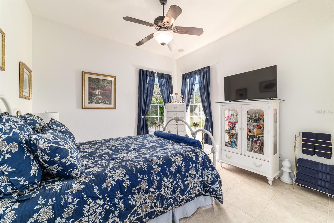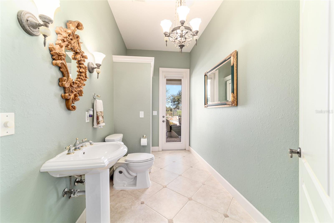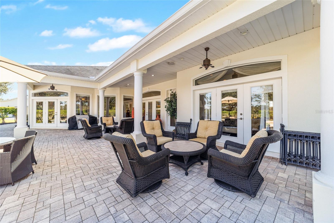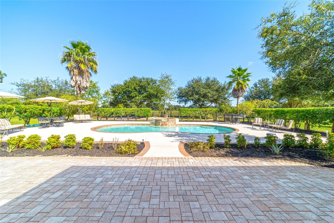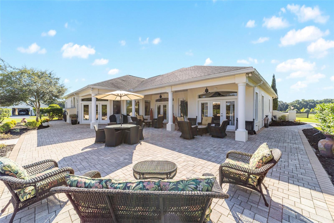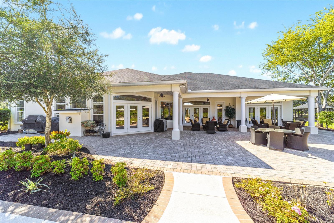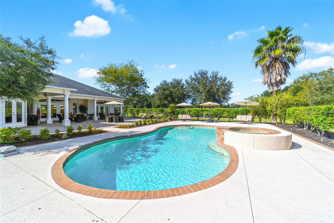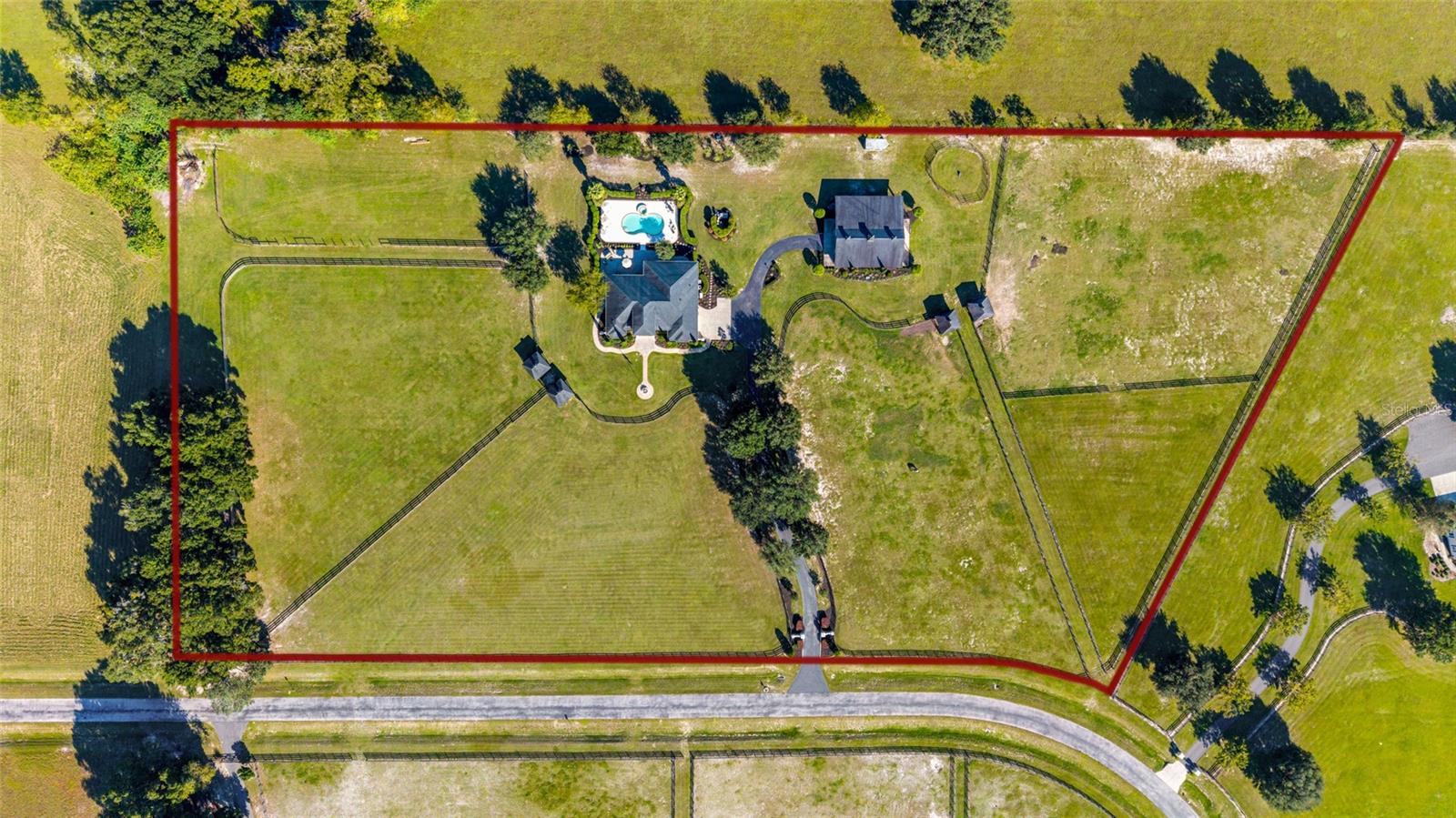15952 10th Circle, CITRA, FL 32113
Property Photos
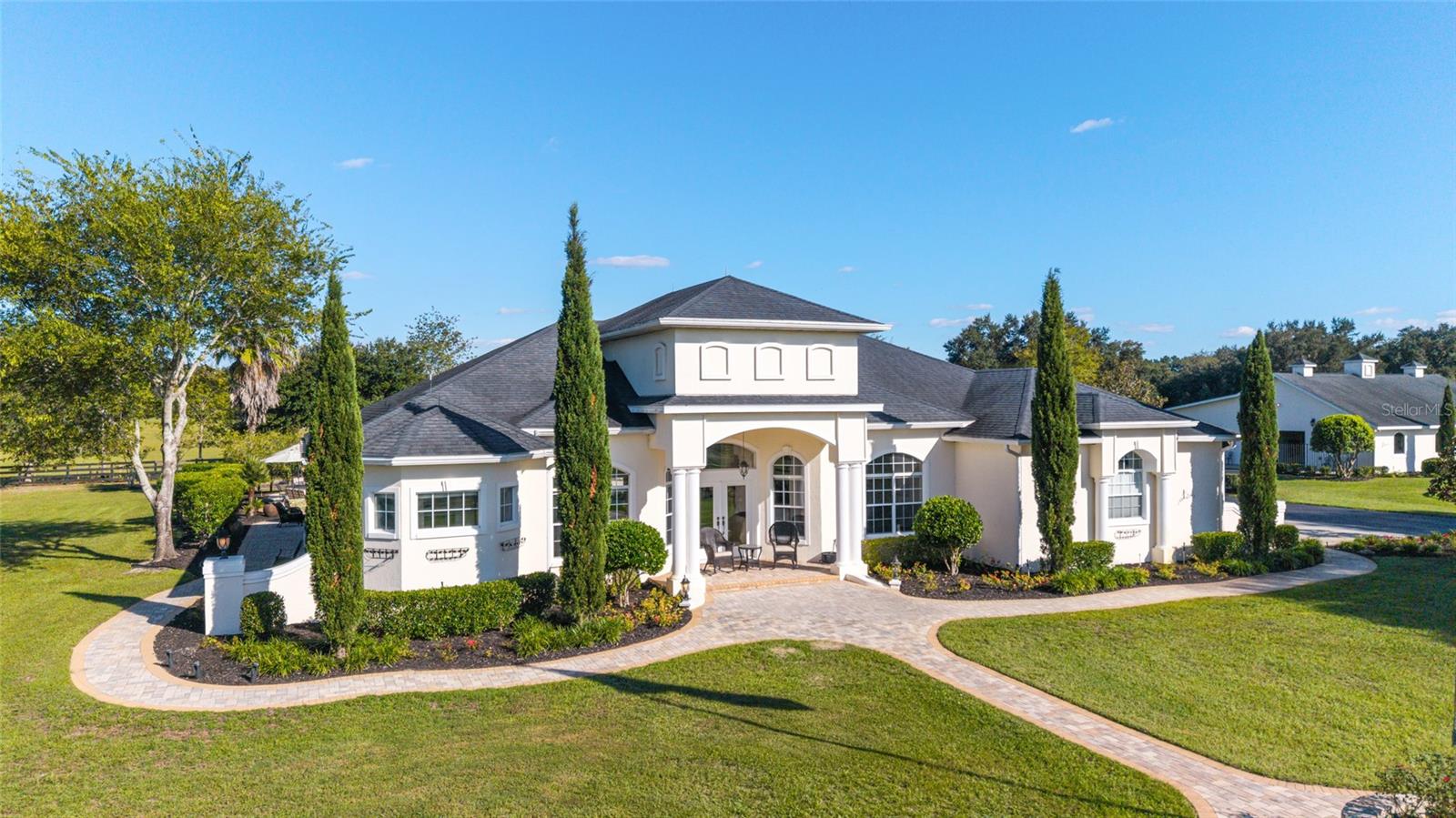
Would you like to sell your home before you purchase this one?
Priced at Only: $1,625,000
For more Information Call:
Address: 15952 10th Circle, CITRA, FL 32113
Property Location and Similar Properties
- MLS#: OM711451 ( Residential )
- Street Address: 15952 10th Circle
- Viewed: 53
- Price: $1,625,000
- Price sqft: $400
- Waterfront: No
- Year Built: 2003
- Bldg sqft: 4065
- Bedrooms: 4
- Total Baths: 3
- Full Baths: 2
- 1/2 Baths: 1
- Days On Market: 39
- Additional Information
- Geolocation: 29.3809 / -82.1439
- County: MARION
- City: CITRA
- Zipcode: 32113
- Subdivision: Paddocksmillwood

- DMCA Notice
-
DescriptionWelcome to Wild Rose Farm. This Stunning Equine Estate is located in a quiet Equestrian community in between Ocala and Gainesville. Pride of ownership is evident as you tour this immaculate 3 bedroom 2 and half bath custom built pool home. As you tour your new home you will love how spacious it is and the serene views from every window that allows an abundance of natural light in. The home is completely tiled, no carpet and also has a 4th room currently used as an office but could easily be a bedroom. The kitchen with ample counter space, beautiful granite and tons storage is perfect for entertaining with its open concept. Your outdoor oasis awaits with the sparkling salt pool surrounded by nature and large lanai. Lets not forget the well equipped 6 stall, concrete center aisle barn. Stalls are oversized 14 x14 with comfort mats and nelson waterers. The tack is air conditioned and has a bathroom. Property is completely fenced and has automatic water as well as comfort mats in the 4 run in buildings. This farm has wonderful soil and backs up to large cattle farm. The home is equipped with a generator and many many extras and should be a must to come see!
Payment Calculator
- Principal & Interest -
- Property Tax $
- Home Insurance $
- HOA Fees $
- Monthly -
For a Fast & FREE Mortgage Pre-Approval Apply Now
Apply Now
 Apply Now
Apply NowFeatures
Building and Construction
- Covered Spaces: 0.00
- Exterior Features: French Doors, Lighting, Private Mailbox, Rain Gutters, Sidewalk, Storage
- Flooring: Tile
- Living Area: 2965.00
- Other Structures: Barn(s), Other
- Roof: Shingle
Land Information
- Lot Features: Cleared, Farm, Landscaped, Pasture, Private, Paved, Zoned for Horses
Garage and Parking
- Garage Spaces: 2.00
- Open Parking Spaces: 0.00
Eco-Communities
- Pool Features: Gunite, Heated, In Ground, Lighting, Outside Bath Access, Salt Water
- Water Source: Well
Utilities
- Carport Spaces: 0.00
- Cooling: Central Air, Attic Fan
- Heating: Central, Heat Pump
- Pets Allowed: Yes
- Sewer: Septic Tank
- Utilities: Electricity Connected, Underground Utilities
Amenities
- Association Amenities: Gated
Finance and Tax Information
- Home Owners Association Fee Includes: Other, Private Road
- Home Owners Association Fee: 700.00
- Insurance Expense: 0.00
- Net Operating Income: 0.00
- Other Expense: 0.00
- Tax Year: 2024
Other Features
- Appliances: Cooktop, Microwave, Refrigerator
- Association Name: Pam Allen
- Association Phone: 3525026160
- Country: US
- Interior Features: Built-in Features, Cathedral Ceiling(s), Ceiling Fans(s), Eat-in Kitchen, Kitchen/Family Room Combo, L Dining, Open Floorplan, Primary Bedroom Main Floor, Split Bedroom, Stone Counters, Thermostat, Vaulted Ceiling(s), Walk-In Closet(s), Window Treatments
- Legal Description: SEC 07 TWP 13 RGE 22 PLAT BOOK 005 PAGE 144 THE PADDOCKS OF MILLWOOD BLK A LOT 12
- Levels: One
- Area Major: 32113 - Citra
- Occupant Type: Owner
- Parcel Number: 0759-001-012
- Possession: Close Of Escrow
- Style: Florida
- View: Garden, Pool
- Views: 53
- Zoning Code: A1

- Broker IDX Sites Inc.
- 750.420.3943
- Toll Free: 005578193
- support@brokeridxsites.com



