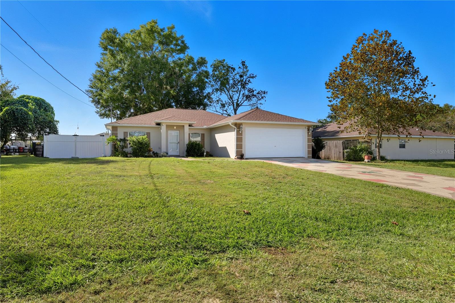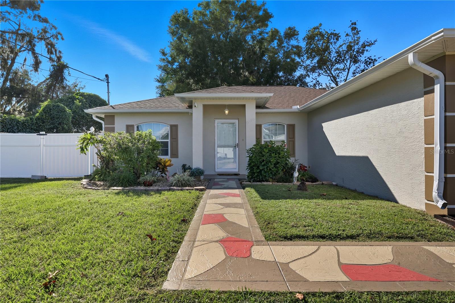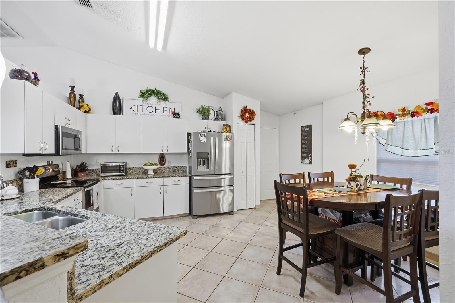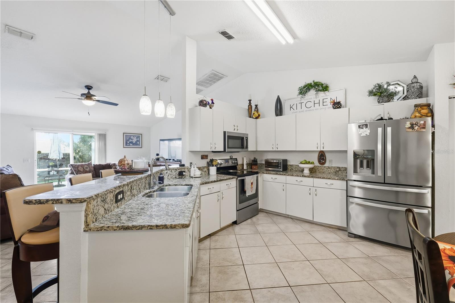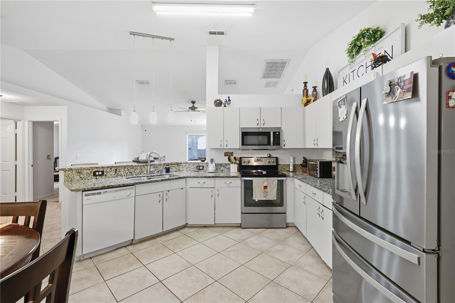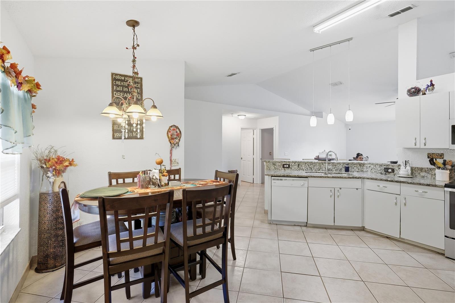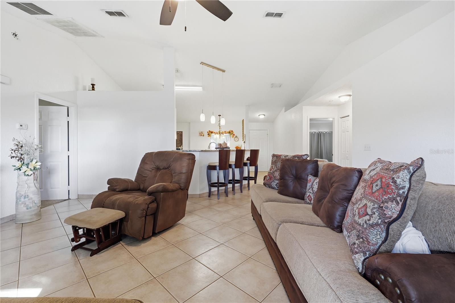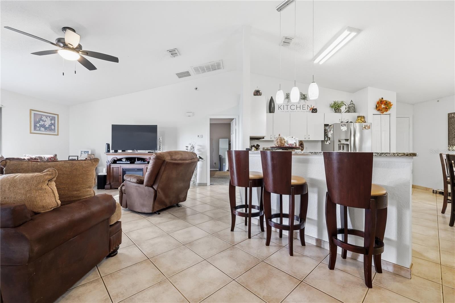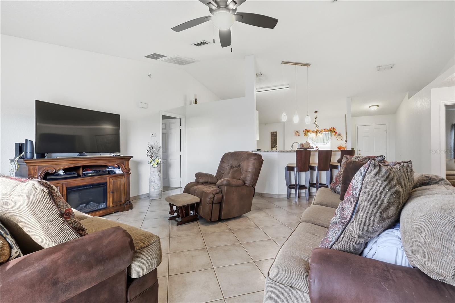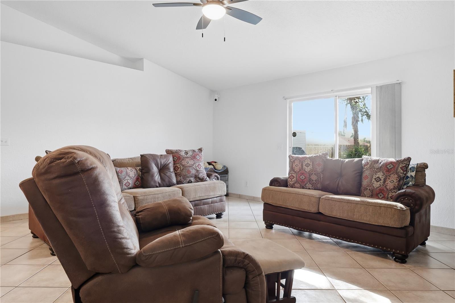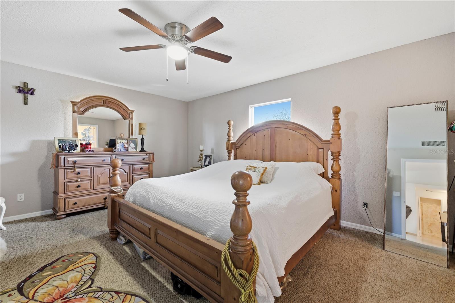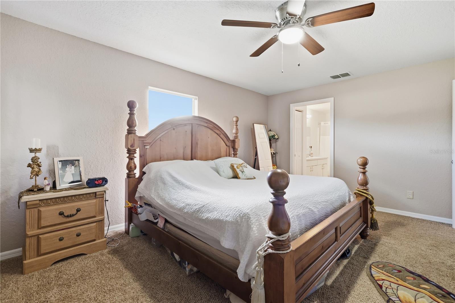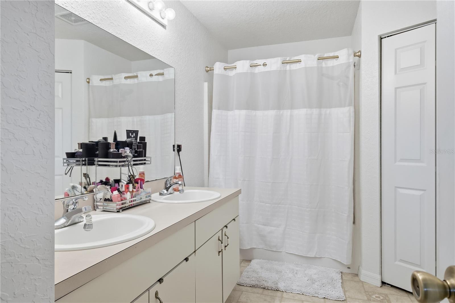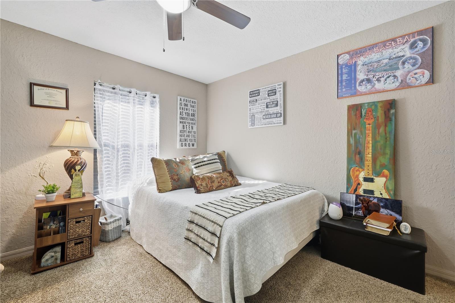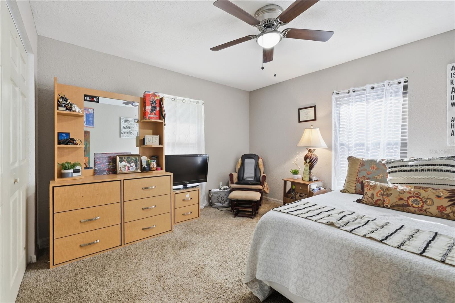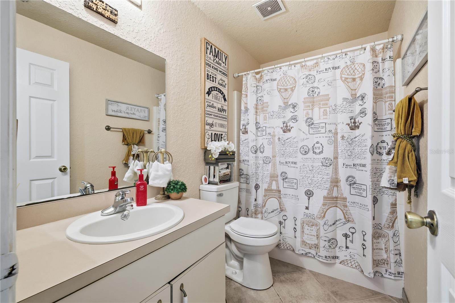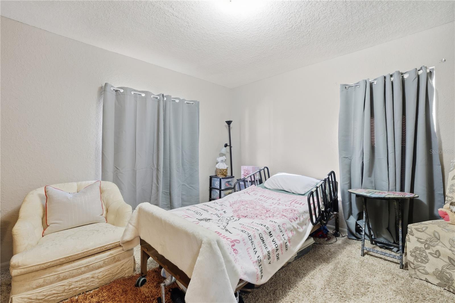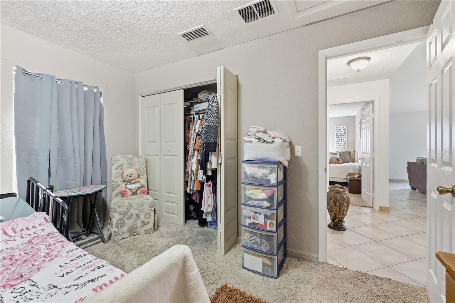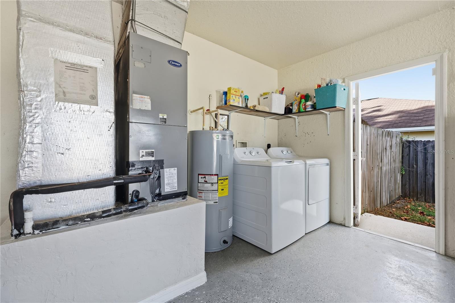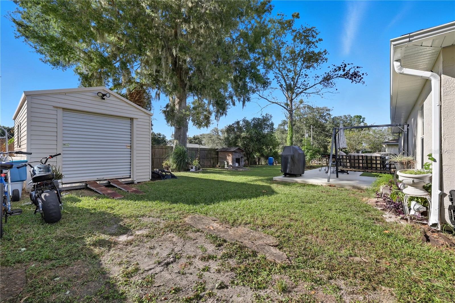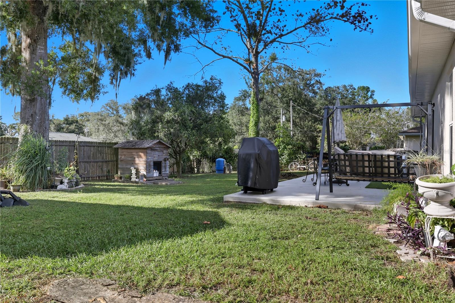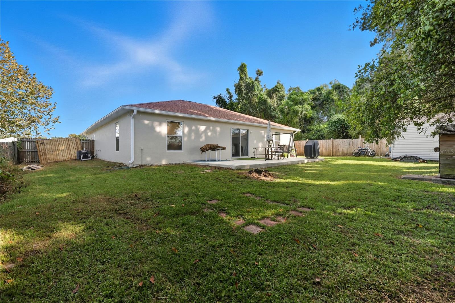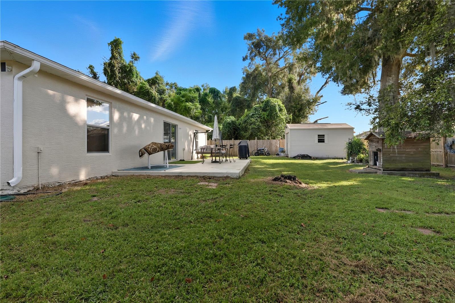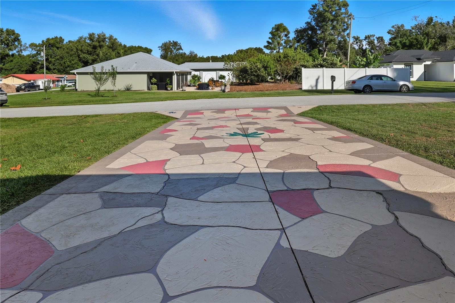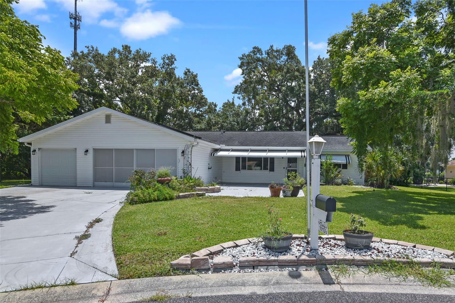13596 53rd Avenue, SUMMERFIELD, FL 34491
Property Photos
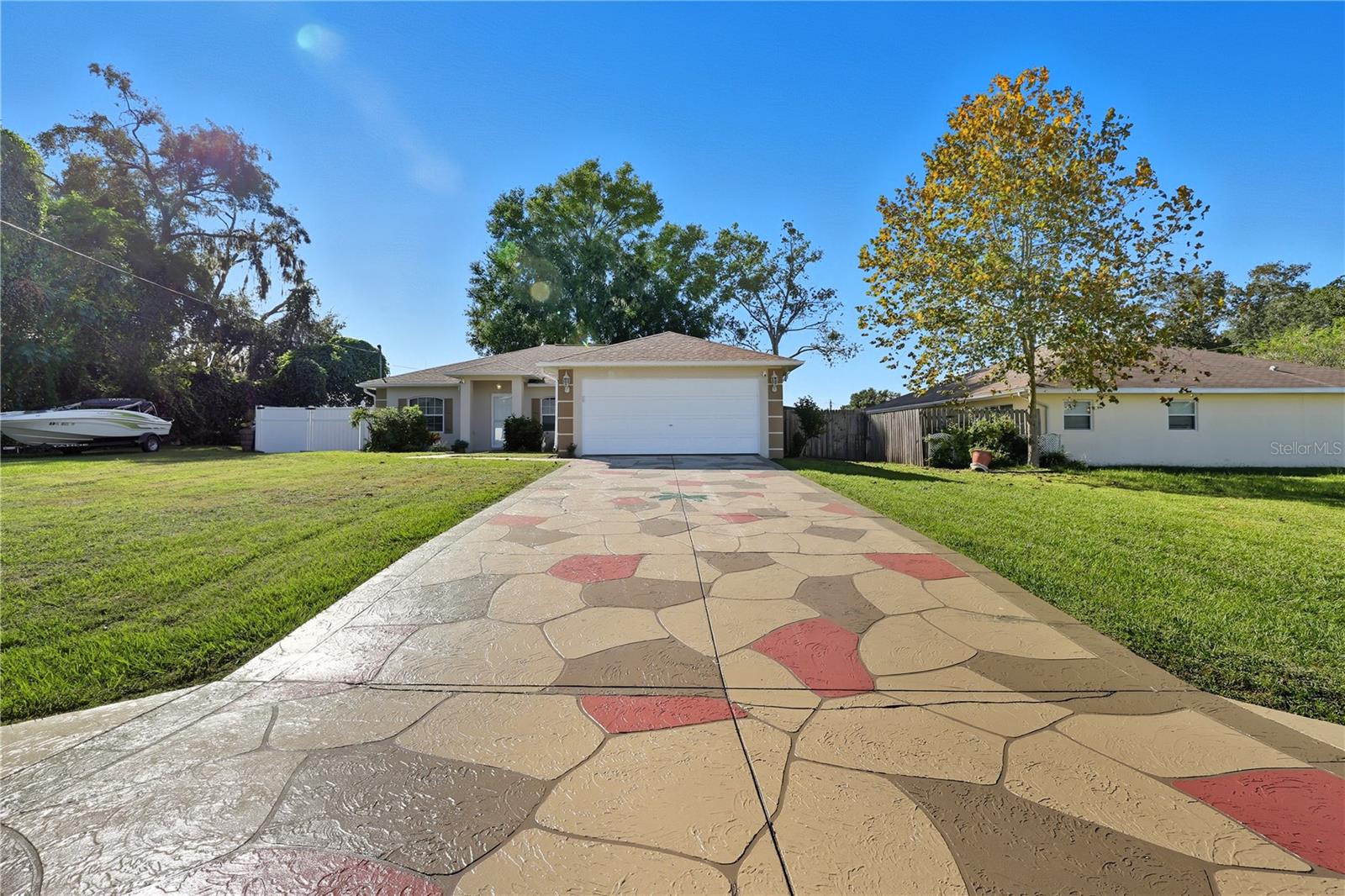
Would you like to sell your home before you purchase this one?
Priced at Only: $245,000
For more Information Call:
Address: 13596 53rd Avenue, SUMMERFIELD, FL 34491
Property Location and Similar Properties
- MLS#: OM711319 ( Residential )
- Street Address: 13596 53rd Avenue
- Viewed: 18
- Price: $245,000
- Price sqft: $102
- Waterfront: No
- Year Built: 2005
- Bldg sqft: 2402
- Bedrooms: 3
- Total Baths: 2
- Full Baths: 2
- Garage / Parking Spaces: 2
- Days On Market: 20
- Additional Information
- Geolocation: 29.0246 / -82.0616
- County: MARION
- City: SUMMERFIELD
- Zipcode: 34491
- Subdivision: Belleview Heights Estates
- Provided by: EPIQUE REALTY, INC.
- Contact: Crissy Gracie
- 888-893-3537

- DMCA Notice
-
DescriptionWelcome Home ~ Discover comfort and convenience in this charming single family home located in the heart of Summerfield close to both The Villages and Ocala making this home the perfect central location to be able to enjoy, not only nightly entertainment, but the renowned horse capital of the world. This inviting residence features a bright, newly painted, open layout with abundant natural light, modern finishes, and a warm, welcoming atmosphere. The spacious living area flows seamlessly into the well designed kitchen with granite countertops, a stainless steel electric range with overhead microwave, and a eat up bar making it a lovely space to gather for casual or sit down meals. The highly sought after, split bedroom layout offers privacy and comfortable spaces for everyone to relax, while the private, fully fenced backyard with a concrete patio and large lemon tree is ideal for enjoying Floridas beautiful weather or hosting gatherings with loved ones. Located just minutes from The Villages town squares as well as Ocala, home to the World Equestrian Center, this home provides easy access to a huge variety shopping, dining, and nightly entertainment options. Nearby conveniences include Publix, Walgreens, Walmart as well as the Belleview Public Library and Ocala Drive In. Outdoor enthusiasts will love the proximity to Lake Weir, trails systems and several golf courses. Dont miss your opportunity to own this amazing home in a peaceful, friendly and convenient neighborhoodschedule your private tour today!
Payment Calculator
- Principal & Interest -
- Property Tax $
- Home Insurance $
- HOA Fees $
- Monthly -
For a Fast & FREE Mortgage Pre-Approval Apply Now
Apply Now
 Apply Now
Apply NowFeatures
Building and Construction
- Covered Spaces: 0.00
- Exterior Features: Rain Gutters, Sliding Doors
- Fencing: Vinyl, Wire, Wood
- Flooring: Carpet, Linoleum, Tile
- Living Area: 1548.00
- Roof: Shingle
Land Information
- Lot Features: Level
Garage and Parking
- Garage Spaces: 2.00
- Open Parking Spaces: 0.00
Eco-Communities
- Water Source: Private, Well
Utilities
- Carport Spaces: 0.00
- Cooling: Central Air
- Heating: Central
- Pets Allowed: Yes
- Sewer: Private Sewer, Septic Tank
- Utilities: Electricity Connected, Sewer Connected, Water Connected
Finance and Tax Information
- Home Owners Association Fee: 0.00
- Insurance Expense: 0.00
- Net Operating Income: 0.00
- Other Expense: 0.00
- Tax Year: 2024
Other Features
- Appliances: Dishwasher, Electric Water Heater, Microwave, Range
- Country: US
- Interior Features: Ceiling Fans(s), Eat-in Kitchen, High Ceilings, Primary Bedroom Main Floor, Split Bedroom, Window Treatments
- Legal Description: SEC 12 TWP 17 RGE 22 PLAT BOOK F PAGE 083 BELLEVIEW HEIGHTS ESTATES UNIT 4 BLK 63 LOTS 59.60.61
- Levels: One
- Area Major: 34491 - Summerfield
- Occupant Type: Owner
- Parcel Number: R4204-063-059
- Possession: Close Of Escrow
- Style: Ranch
- Views: 18
- Zoning Code: R1
Similar Properties
Nearby Subdivisions
9458
Belleview Estate
Belleview Heights
Belleview Heights Estate
Belleview Heights Estates
Belleview Heights Ests Paved
Belleview Ranchettes
Bird Island
Bloch Brothers
Del Webb Spruce Creek Golf And
Del Webb Spruce Crk Cc Windwar
E L Carneys Sub
Eastridge
Edgewater Estate
Enclavestonecrest Un 03
Fairways/stonecrest
Fairways/stonecrest Un 02
Fairwaysstonecrest
Fairwaysstonecrest Un 02
High Hopes Mobile Home
Hilltop Estate
Johnson Wallace E Jr
Lake Weir
Lake Weir Shores
Lake Weir Shores Un 3
Lakes/stonecrest Un 02 Ph 01
Lakesstonecrest Un 02 Ph 01
Linksstonecrest
Linksstonecrest Un 01
Marion Hills
Meadows/stonecrest Un 02
Meadowsstonecrest Un 02
No Subdivision
Non-sub
None
North Valley Of Stonecrest
North Valleystonecrest Un 02
North Vlystonecrest Un 3
North Vlystonecrest Un Iii
Not Applicable
Not In Hernando
Not On List
Not On The List
Orane Blossom Hills Un #1
Orane Blossom Hills Un 1
Orange Blossom Hills
Orange Blossom Hills 05
Orange Blossom Hills 07
Orange Blossom Hills Sub
Orange Blossom Hills Un 01
Orange Blossom Hills Un 02
Orange Blossom Hills Un 03
Orange Blossom Hills Un 04
Orange Blossom Hills Un 05
Orange Blossom Hills Un 06
Orange Blossom Hills Un 07
Orange Blossom Hills Un 08
Orange Blossom Hills Un 09
Orange Blossom Hills Un 10
Orange Blossom Hills Un 13
Orange Blossom Hills Un 14
Orange Blossom Hills Un 5
Orange Blossom Hills Un 8
Orange Blossom Hills Un 9
Orange Blossom Hills Uns 01 0
Orange Blossom Un 5
Orange Blsm Hls
Overlookstonecrest Un 03
Sherwood
Sherwood Forest
Siler Top Ranch
Silver Springs Acres
Silverleaf Hills
Southern Rdgstonecrest
Spruce Creek South
Spruce Creek Cc
Spruce Creek Cc Tamarron Rep
Spruce Creek Country Club Saw
Spruce Creek Country Club - Sh
Spruce Creek Country Club Cand
Spruce Creek Country Club Star
Spruce Creek Country Club Tama
Spruce Creek Gc
Spruce Creek Golf Country Clu
Spruce Creek Golf & Country Cl
Spruce Creek Golf Country Club
Spruce Creek South
Spruce Creek South 04
Spruce Creek South 09
Spruce Creek South 11
Spruce Creek South Xiv
Spruce Creek Southx
Spruce Crk Cc Firethorne
Spruce Crk Cc Olympia
Spruce Crk Cc Starr Pass
Spruce Crk Cc Tamarron Rep
Spruce Crk Cc Windward Hills
Spruce Crk Gc
Spruce Crk Golf Cc Alamosa
Spruce Crk Golf Cc Candlest
Spruce Crk Golf Cc Candlesto
Spruce Crk Golf Cc St Andre
Spruce Crk South 04
Spruce Crk South 06
Spruce Crk South 08
Spruce Crk South 09
Spruce Crk South 11
Spruce Crk South 13
Spruce Crk South I
Spruce Crk South Iiib
Spruce Crk South Ixa
Spruce Crk South V
Spruce Crk South Viia
Spruce Crk South Viib
Spruce Crk South Xiv
Stonecrest
Stonecrest Hills Of Stonecres
Stonecrest North Valley
Stonecrest - Hills Of Stonecre
Stonecrest - Meadows
Stonecrest - North Valley
Summerfield
Summerfield Oaks
Summerfield Ter
Summerfield Terrace
Sunset Acres
Sunset Harbor Isle
Sunset Hills
Sunset Hills Ph 1
Timucuan Island
Timucuan Island Un 01
Virmillion Estate

- Broker IDX Sites Inc.
- 750.420.3943
- Toll Free: 005578193
- support@brokeridxsites.com



