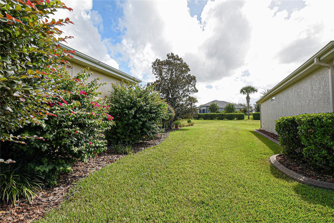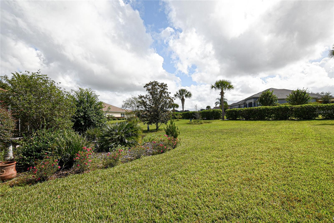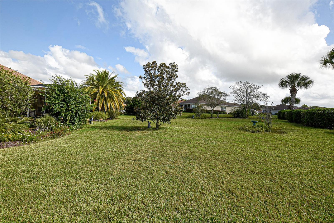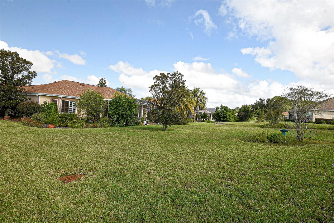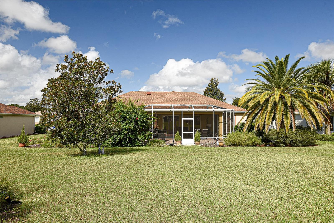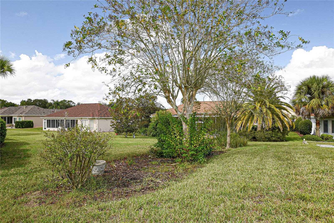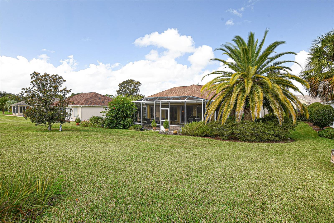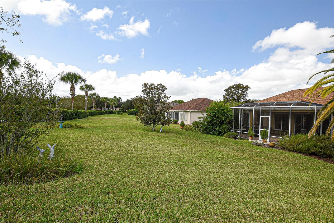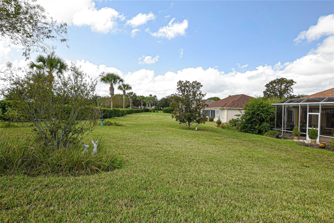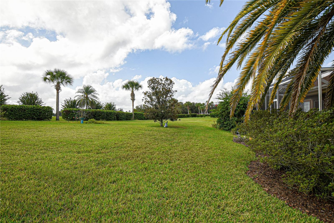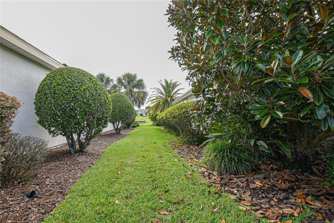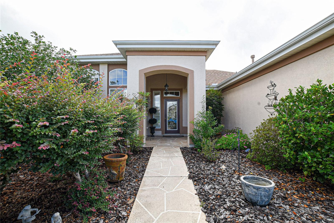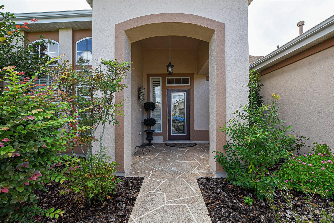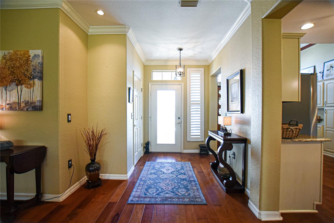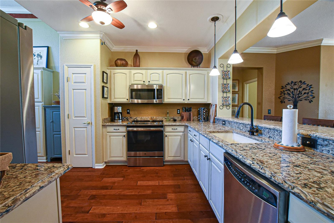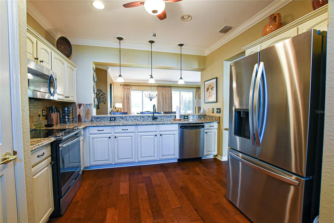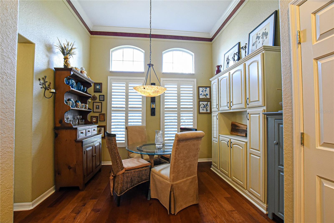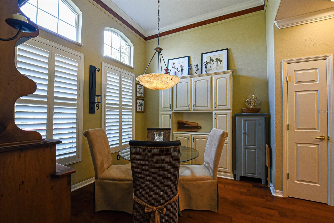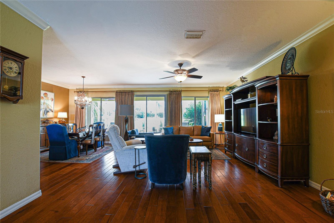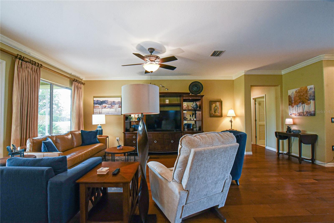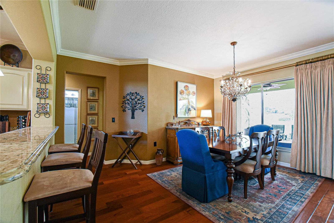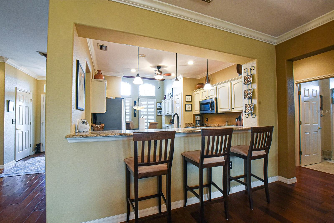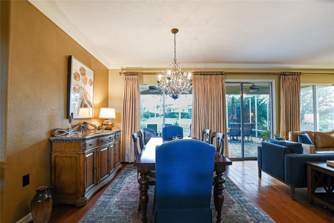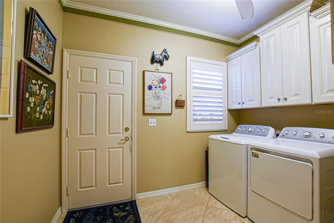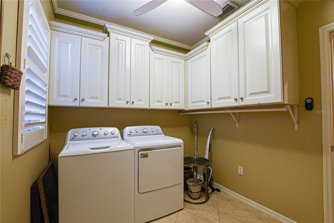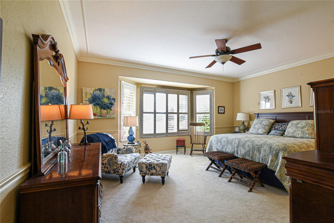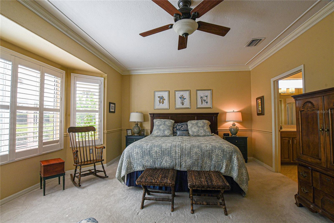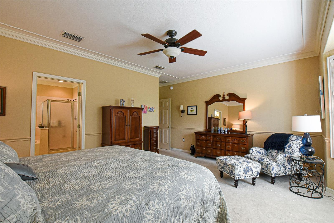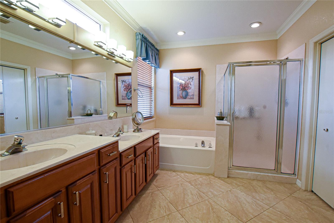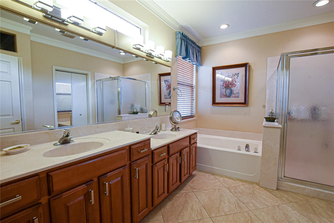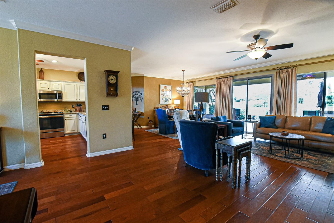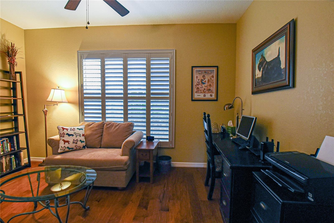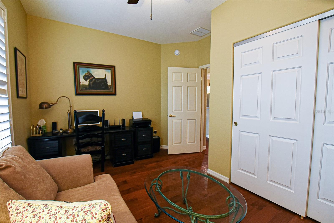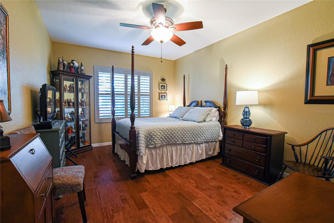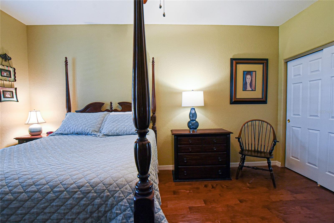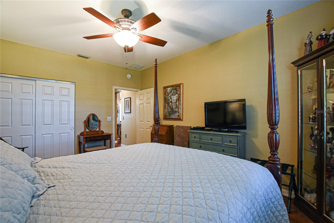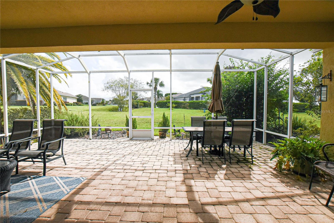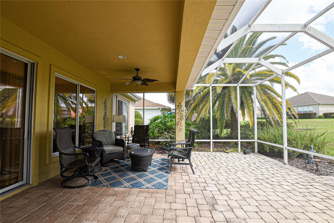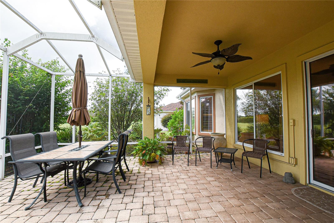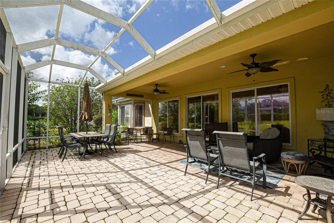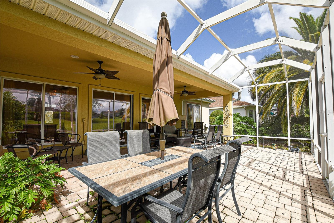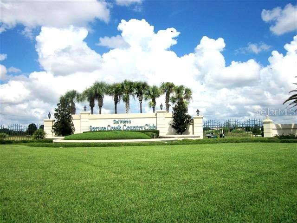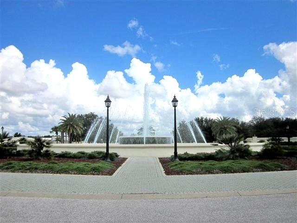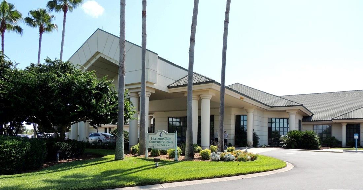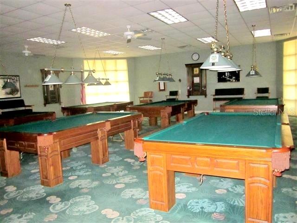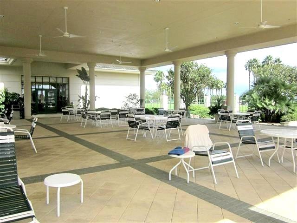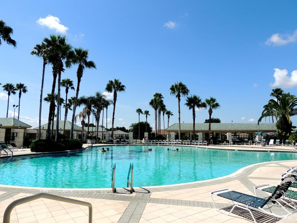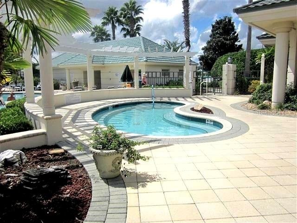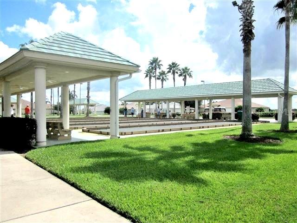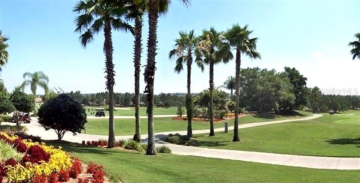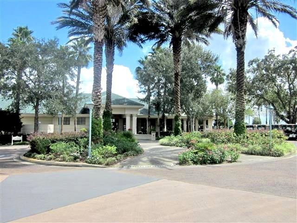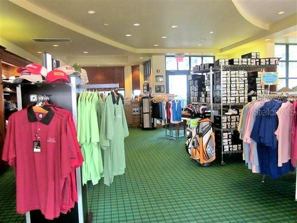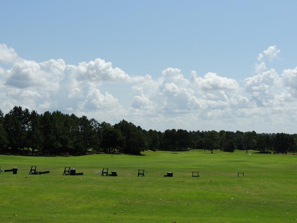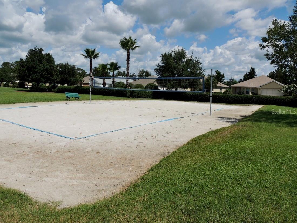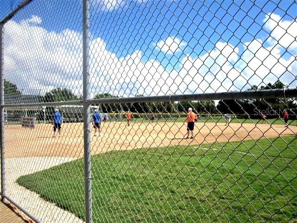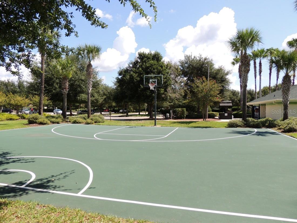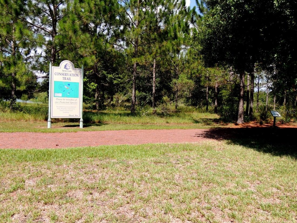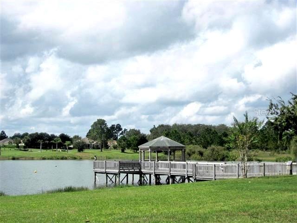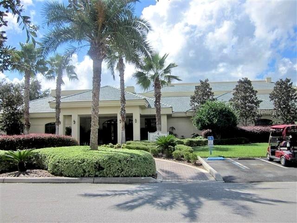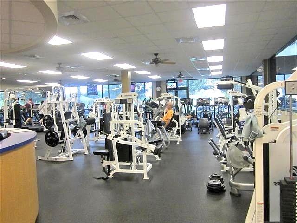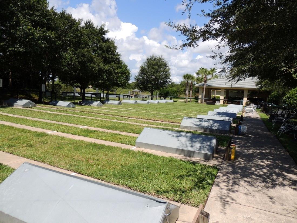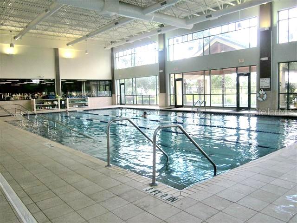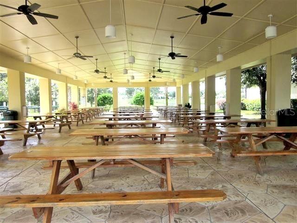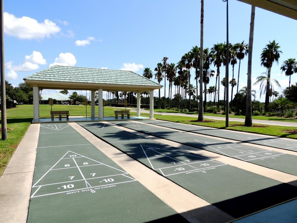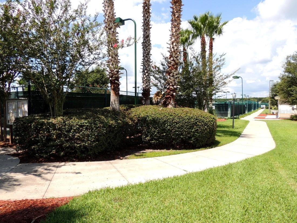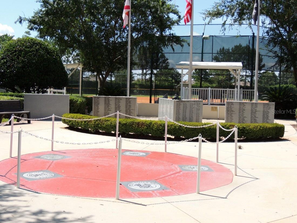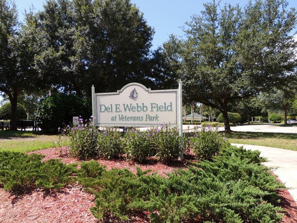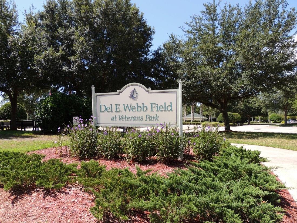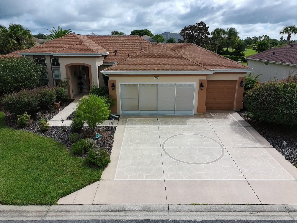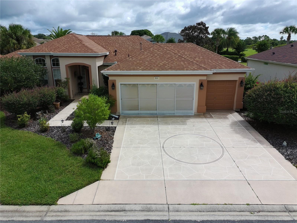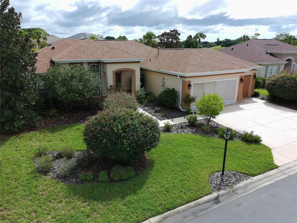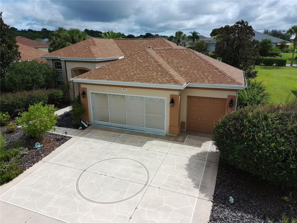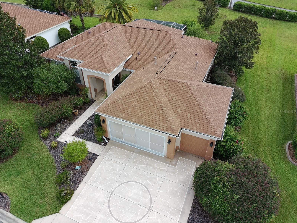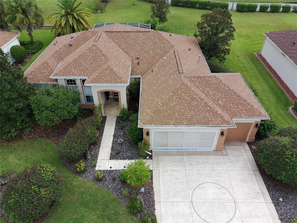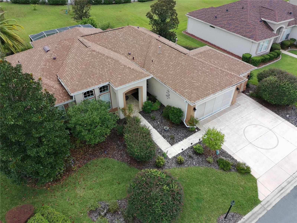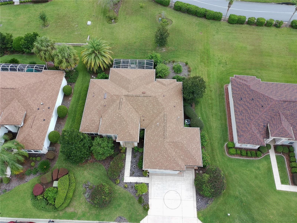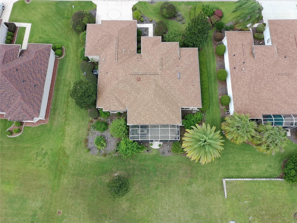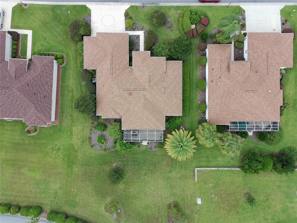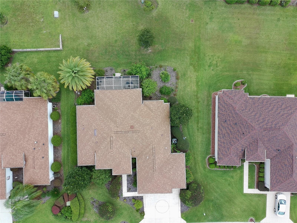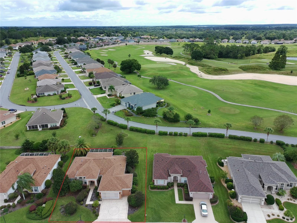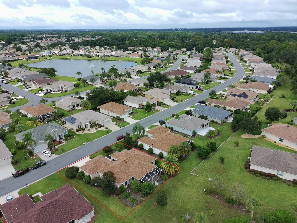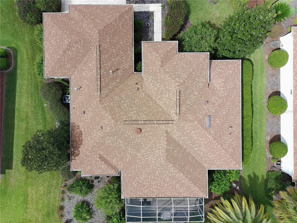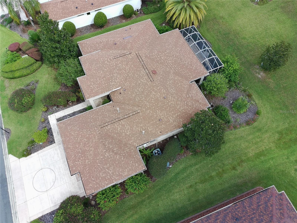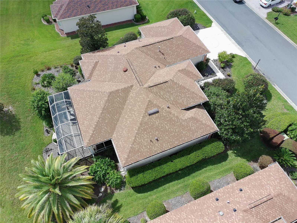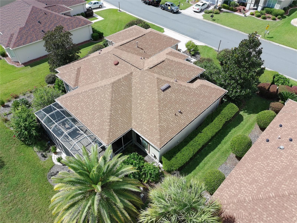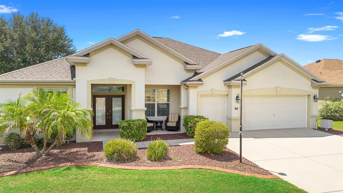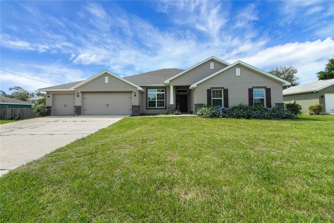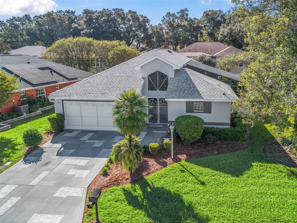9541 124th Loop, SUMMERFIELD, FL 34491
Property Photos
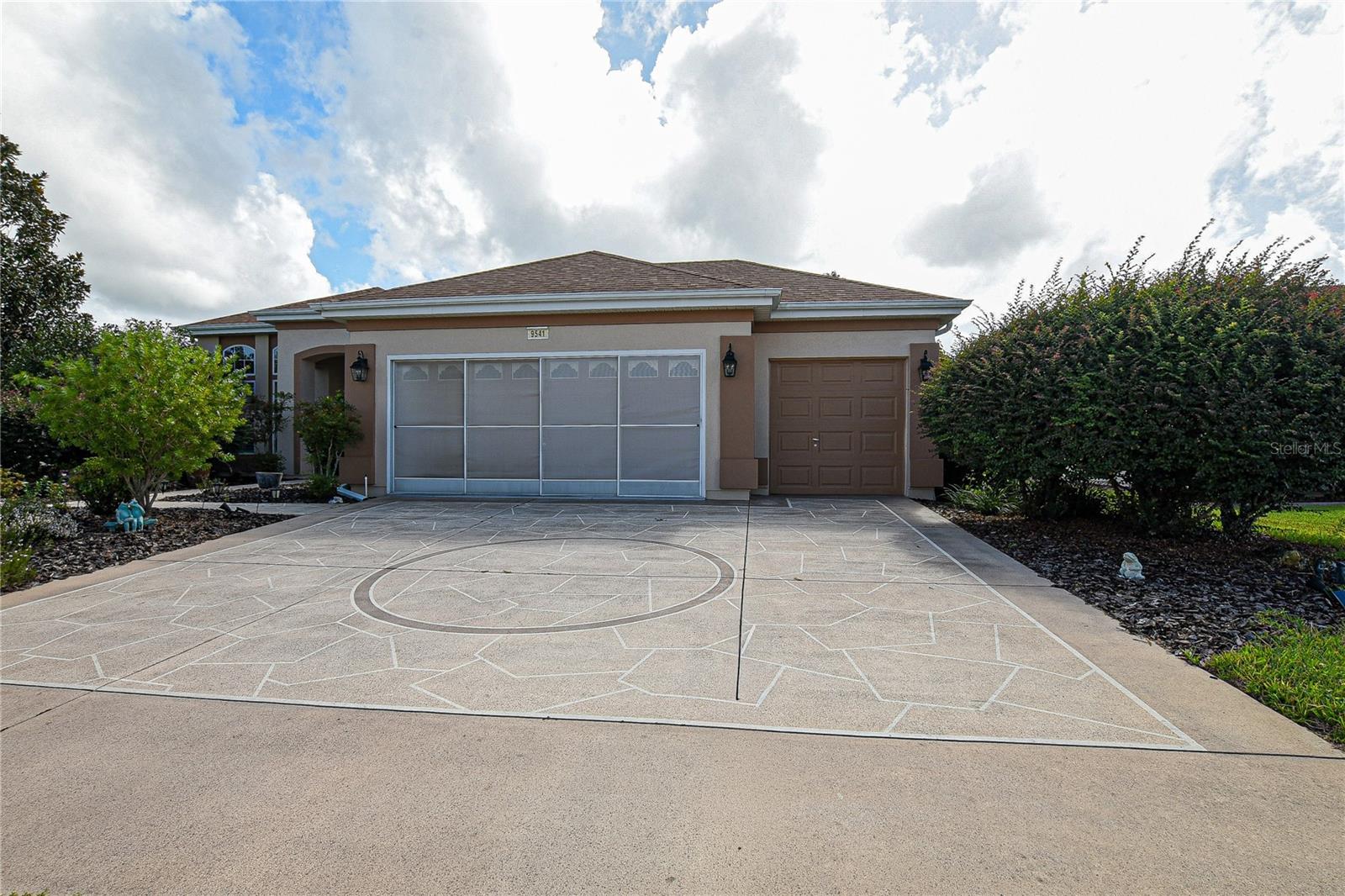
Would you like to sell your home before you purchase this one?
Priced at Only: $379,900
For more Information Call:
Address: 9541 124th Loop, SUMMERFIELD, FL 34491
Property Location and Similar Properties
- MLS#: OM711030 ( Residential )
- Street Address: 9541 124th Loop
- Viewed: 12
- Price: $379,900
- Price sqft: $106
- Waterfront: No
- Year Built: 2002
- Bldg sqft: 3582
- Bedrooms: 3
- Total Baths: 2
- Full Baths: 2
- Garage / Parking Spaces: 2
- Days On Market: 26
- Additional Information
- Geolocation: 29.0395 / -81.9945
- County: MARION
- City: SUMMERFIELD
- Zipcode: 34491
- Subdivision: Spruce Creek Gc
- Provided by: JUDY L. TROUT REALTY
- Contact: Judy Trout
- 352-208-2629

- DMCA Notice
-
DescriptionDiscover your dream home in this exquisite 1936 sq. ft. Sanibel model sanctuary, where every detail has been thoughtfully curated to enhance your daily life. As you step into the inviting living room, you're greeted by warm, rich hardwood floors and a flood of natural light from large windows, creating an atmosphere of openness and tranquility. Plus, a beautiful glass entry door leading to an inviting foyer. The heart of this home is the beautifully appointed kitchen, featuring sleek stainless steel appliances, elegant granite countertops, and crisp bisque cabinetry. This culinary haven is perfect for both everyday meals and entertaining guests, with ample space to unleash your inner chef. High ceilings and beautiful arched windows enhance the dining area. Retreat to the luxurious primary bedroom, a spacious 270 sq. ft. oasis designed for ultimate relaxation. The en suite bathroom boasts a indulgent soaking tub and a separate shower, providing a spa like experience in the comfort of your own home. For those who work from home, can the 3rd bedroom can be used as a den. The second bedroom is extended in size and provides versatility, easily transforming into a guest room or hobby space to suit your lifestyle needs. Throughout the home, stylish ceiling fans and carefully chosen light fixtures add both functionality and flair. Features include crown molding, Plantation shutters and more. The harmonious blend of warm and cool tones in the decor creates a welcoming ambiance that will make you feel instantly at home. Outside, lush greenery beckons through the windows, promising serene views and a connection to nature. This property isn't just a house; it's a canvas for your dreams, a place where memories are made, and a testament to your success. The enlarged lanai is great for relaxing and back yard is deep and semi private. The garage is extended and has a golf cart garage that is enclosed and can be utilized as a large workshop or extra storage. Roof was re shingled in 2021. HVAC new in 11/2017. Roomy inside laundry with extra cabinets. Embrace the lifestyle you've always desired in this thoughtfully designed, move in ready home that perfectly balances comfort, style, and functionality.
Payment Calculator
- Principal & Interest -
- Property Tax $
- Home Insurance $
- HOA Fees $
- Monthly -
For a Fast & FREE Mortgage Pre-Approval Apply Now
Apply Now
 Apply Now
Apply NowFeatures
Building and Construction
- Builder Model: SANIBEL
- Covered Spaces: 0.00
- Exterior Features: Private Mailbox
- Flooring: Carpet, Wood
- Living Area: 1936.00
- Roof: Shingle
Land Information
- Lot Features: Landscaped, Paved
Garage and Parking
- Garage Spaces: 2.00
- Open Parking Spaces: 0.00
- Parking Features: Driveway, Garage Door Opener, Golf Cart Parking
Eco-Communities
- Water Source: Public
Utilities
- Carport Spaces: 0.00
- Cooling: Central Air
- Heating: Natural Gas
- Pets Allowed: Number Limit
- Sewer: Public Sewer
- Utilities: Electricity Connected, Natural Gas Connected, Sewer Connected, Water Connected
Amenities
- Association Amenities: Basketball Court, Clubhouse, Fence Restrictions, Fitness Center, Gated, Golf Course, Pickleball Court(s), Pool, Recreation Facilities, Shuffleboard Court, Spa/Hot Tub, Tennis Court(s)
Finance and Tax Information
- Home Owners Association Fee Includes: Guard - 24 Hour, Common Area Taxes, Escrow Reserves Fund, Management, Private Road, Trash
- Home Owners Association Fee: 211.00
- Insurance Expense: 0.00
- Net Operating Income: 0.00
- Other Expense: 0.00
- Tax Year: 2024
Other Features
- Appliances: Dishwasher, Disposal, Dryer, Microwave, Range, Refrigerator, Washer
- Association Name: LELAND MANAGEMENT NICOLE ARIAS
- Association Phone: 3523070696
- Country: US
- Furnished: Negotiable
- Interior Features: Ceiling Fans(s), Crown Molding, Living Room/Dining Room Combo, Open Floorplan, Split Bedroom, Stone Counters, Walk-In Closet(s), Window Treatments
- Legal Description: SEC 03 TWP 17 RGE 23 PLAT BOOK 006 PAGE 007 SPRUCE CREEK COUNTRY CLUB - TAMARRON RE-PLAT LOT 83 & A PT OF TR A IN SPRUCE CREEK COUNTRY CLUB HAMPTON HILLS (8-72) DESC AS FOLLOWS; BEGIN AT THE SELY COR OF LOT 83 TAMARRON RE-PLAT TH N 26-03-26 E 90.54 F T TH S 63-56-34 E 91.73 FT TO A PT BEING ON A CURVE CONCAVE SELY HAVING A CENTRAL ANGLE OF 30-47-11 A RAIDUS OF 205 FT TH A TANGENT BEARING OF S 75-09-04 W 110.15 FT TH N 63-56-34 W 31.34 FT TO THE POB
- Levels: One
- Area Major: 34491 - Summerfield
- Occupant Type: Owner
- Parcel Number: 6118-083-000
- Possession: Close Of Escrow
- Style: Florida
- Views: 12
- Zoning Code: PUD
Similar Properties
Nearby Subdivisions
9458
Belleview Estate
Belleview Heights
Belleview Heights Estate
Belleview Heights Estates
Belleview Heights Ests Paved
Belleview Ranchettes
Bird Island
Bloch Brothers
Del Webb Spruce Creek Golf And
E L Carneys Sub
Eastridge
Edgewater Estate
Enclavestonecrest Un 03
Fairwaysstonecrest
Fairwaysstonecrest Un 02
High Hopes Mobile Home
Hilltop Estate
Home Non-sub
Johnson Wallace E Jr
Lake Weir
Lake Weir Shores
Lake Weir Shores Un 3
Lakesstonecrest Un 02 Ph 01
Links/stonecrest
Links/stonecrest Un 01
Linksstonecrest
Linksstonecrest Un 01
Marion Hills
Meadows/stonecrest Un 02
Meadowsstonecrest Un 02
No Subdivision
None
North Valley Of Stonecrest
North Valleystonecrest Un 02
North Vlystonecrest Un 3
North Vlystonecrest Un Iii
Not Applicable
Not In Hernando
Not On List
Not On The List
Orane Blossom Hills Un #1
Orane Blossom Hills Un 1
Orange Blossom Hills
Orange Blossom Hills 05
Orange Blossom Hills 07
Orange Blossom Hills Sub
Orange Blossom Hills Un 01
Orange Blossom Hills Un 02
Orange Blossom Hills Un 03
Orange Blossom Hills Un 04
Orange Blossom Hills Un 05
Orange Blossom Hills Un 06
Orange Blossom Hills Un 07
Orange Blossom Hills Un 08
Orange Blossom Hills Un 09
Orange Blossom Hills Un 10
Orange Blossom Hills Un 13
Orange Blossom Hills Un 14
Orange Blossom Hills Un 5
Orange Blossom Hills Un 8
Orange Blossom Hills Un 9
Orange Blossom Hills Uns 01 0
Orange Blossom Un 5
Orange Blsm Hls
Overlookstonecrest Un 03
Sherwood
Sherwood Forest
Siler Top Ranch
Silver Springs Acres
Silverleaf Hills
Southern Rdgstonecrest
Spruce Creek South
Spruce Creek Cc
Spruce Creek Cc Tamarron Rep
Spruce Creek Country Club Saw
Spruce Creek Country Club Cand
Spruce Creek Country Club Star
Spruce Creek Country Club Tama
Spruce Creek Gc
Spruce Creek Golf Country Clu
Spruce Creek Golf & Country Cl
Spruce Creek Golf Country Club
Spruce Creek South
Spruce Creek South 04
Spruce Creek South 09
Spruce Creek South 11
Spruce Creek South Xiv
Spruce Creek Southx
Spruce Crk Cc Firethorne
Spruce Crk Cc Olympia
Spruce Crk Cc Starr Pass
Spruce Crk Cc Tamarron Rep
Spruce Crk Cc Windward Hills
Spruce Crk Gc
Spruce Crk Golf Cc Alamosa
Spruce Crk Golf Cc Candlest
Spruce Crk Golf Cc Candlesto
Spruce Crk Golf Cc St Andre
Spruce Crk Golf & Cc Candlest
Spruce Crk South 04
Spruce Crk South 06
Spruce Crk South 08
Spruce Crk South 09
Spruce Crk South 11
Spruce Crk South 13
Spruce Crk South I
Spruce Crk South Iiib
Spruce Crk South Ixa
Spruce Crk South V
Spruce Crk South Viia
Spruce Crk South Viib
Spruce Crk South Xiv
Stonecrest
Stonecrest Hills Of Stonecres
Stonecrest North Valley
Stonecrest - Hills Of Stonecre
Stonecrest - Meadows
Summerfield
Summerfield Oaks
Summerfield Ter
Summerfield Terrace
Sunset Acres
Sunset Harbor Isle
Sunset Hills
Sunset Hills Ph 1
Timucuan Island
Timucuan Island Un 01
Virmillion Estate

- Broker IDX Sites Inc.
- 750.420.3943
- Toll Free: 005578193
- support@brokeridxsites.com



