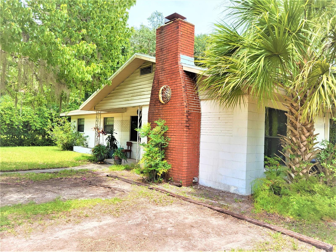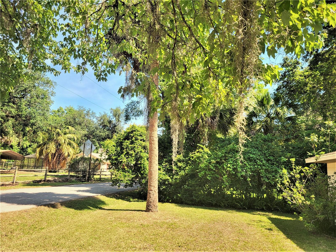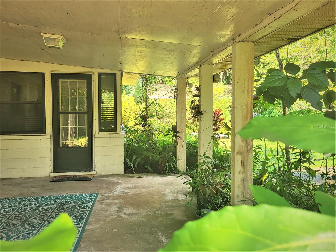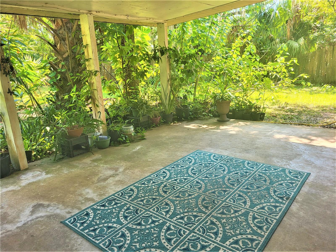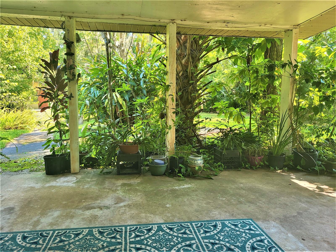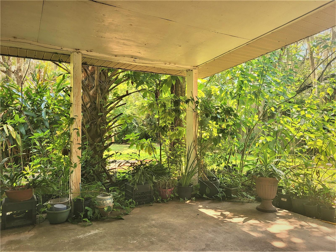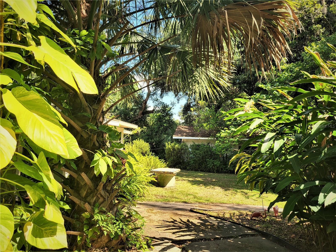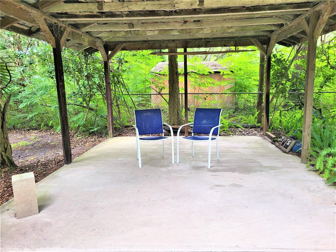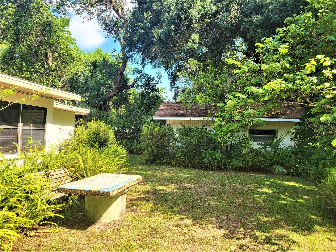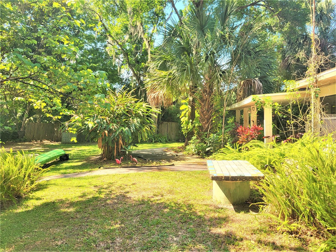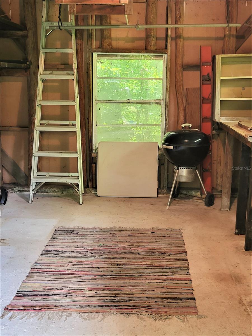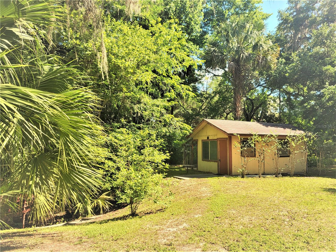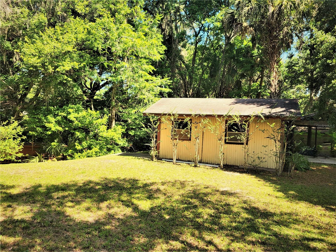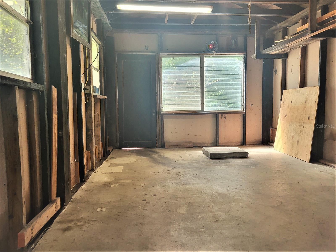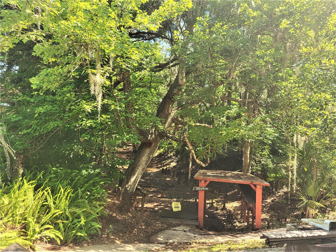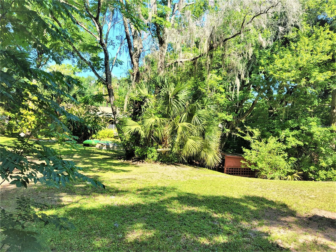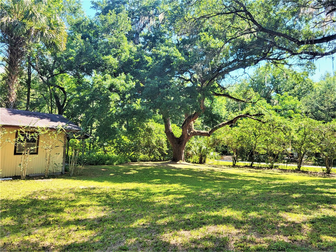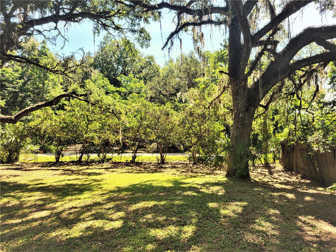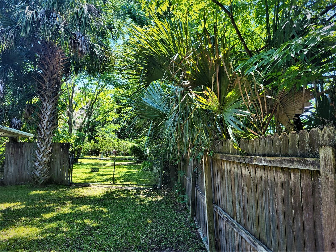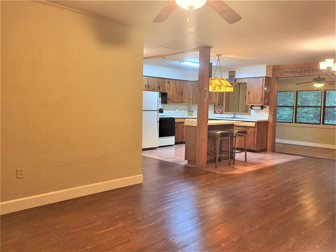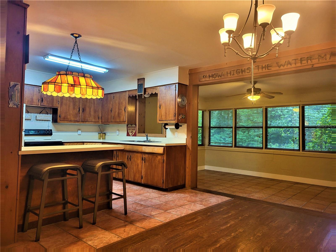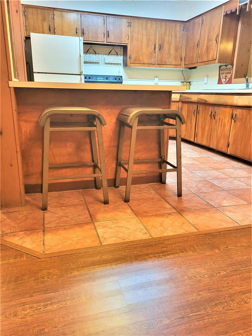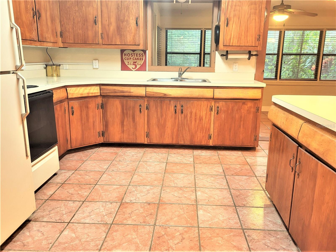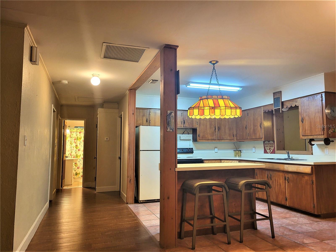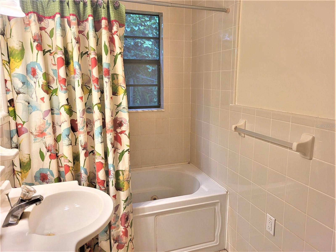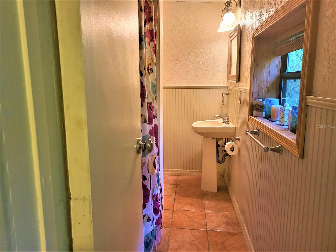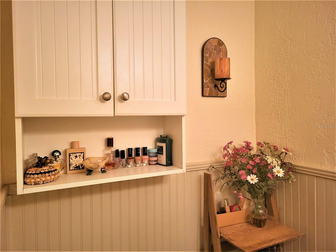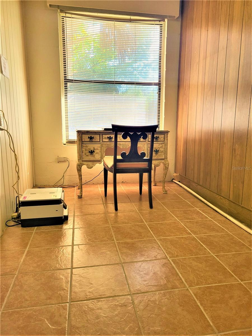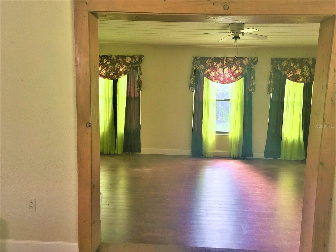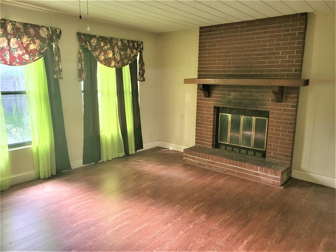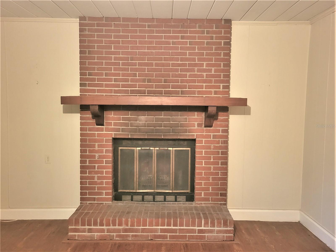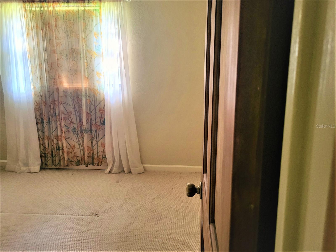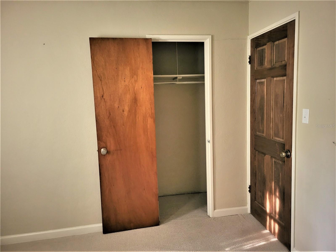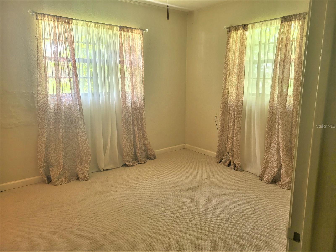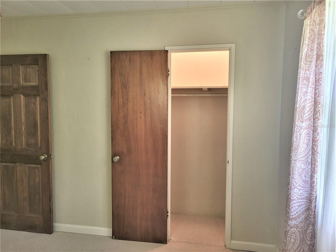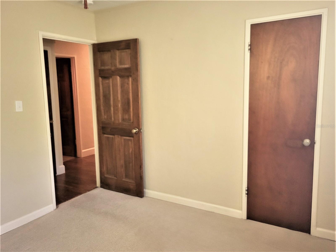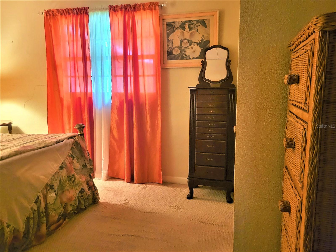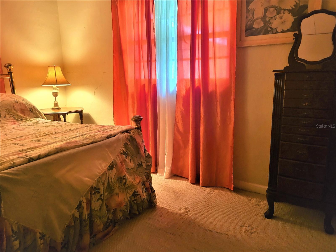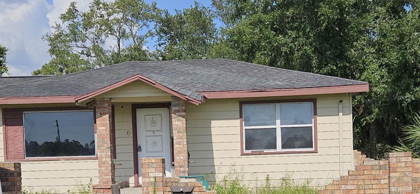751 Mulberry Point, INVERNESS, FL 34450
Property Photos
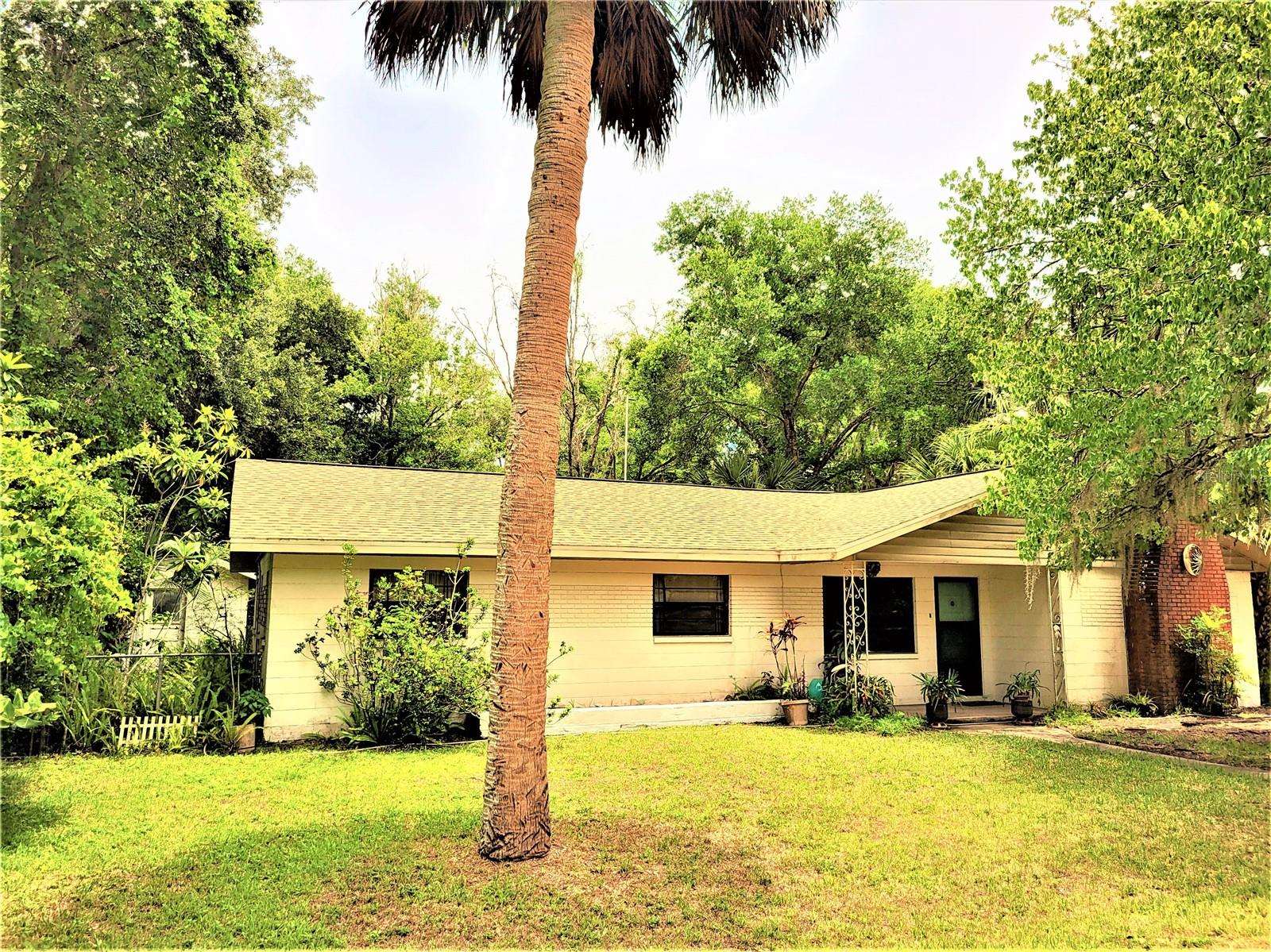
Would you like to sell your home before you purchase this one?
Priced at Only: $199,900
For more Information Call:
Address: 751 Mulberry Point, INVERNESS, FL 34450
Property Location and Similar Properties
- MLS#: OM710864 ( Residential )
- Street Address: 751 Mulberry Point
- Viewed: 2
- Price: $199,900
- Price sqft: $89
- Waterfront: No
- Year Built: 1960
- Bldg sqft: 2256
- Bedrooms: 3
- Total Baths: 2
- Full Baths: 2
- Additional Information
- Geolocation: 28.8515 / -82.2268
- County: CITRUS
- City: INVERNESS
- Zipcode: 34450
- Subdivision: Rutland Estates
- Elementary School: Inverness Primary School
- Middle School: Inverness Middle School
- High School: Citrus High School
- Provided by: PARSLEY REAL ESTATE INC
- Contact: Louise Lubranecki
- 352-220-4355

- DMCA Notice
-
DescriptionUnique opportunity to obtain large lot with 3/2 home plus three outbuildings for storage,two with electric, one is a open pole barn. Property runs street to street with back gate for vehicle access. Just off the withlacooche river and gulf to lake hwy. Drive times to public boat ramp 3 minutes, 12 to i 75,10 to downtown historic inverness and 20 to the villages. Home boasts large 13 x 20 family/fireplace room, 16 x 9 florida room and bonus 13 x 5 room used as an office. Covered back porch and fully chain linked fenced back yard.
Payment Calculator
- Principal & Interest -
- Property Tax $
- Home Insurance $
- HOA Fees $
- Monthly -
For a Fast & FREE Mortgage Pre-Approval Apply Now
Apply Now
 Apply Now
Apply NowFeatures
Building and Construction
- Covered Spaces: 0.00
- Exterior Features: Private Mailbox, Storage
- Fencing: Chain Link
- Flooring: Carpet, Linoleum, Tile
- Living Area: 1512.00
- Roof: Shingle
School Information
- High School: Citrus High School
- Middle School: Inverness Middle School
- School Elementary: Inverness Primary School
Garage and Parking
- Garage Spaces: 0.00
- Open Parking Spaces: 0.00
Eco-Communities
- Water Source: Well
Utilities
- Carport Spaces: 0.00
- Cooling: Central Air, Attic Fan
- Heating: Central, Electric, Reverse Cycle
- Sewer: Septic Tank
- Utilities: BB/HS Internet Available, Electricity Connected
Finance and Tax Information
- Home Owners Association Fee: 0.00
- Insurance Expense: 0.00
- Net Operating Income: 0.00
- Other Expense: 0.00
- Tax Year: 2024
Other Features
- Appliances: Electric Water Heater, Range, Refrigerator, Washer, Water Filtration System
- Country: US
- Furnished: Unfurnished
- Interior Features: Ceiling Fans(s), Living Room/Dining Room Combo, Open Floorplan, Solid Wood Cabinets, Thermostat, Window Treatments
- Legal Description: RUTLAND ESTS UNIT 1 PB 3 PG 23 LOTS 9 & 10 BLK B
- Levels: One
- Area Major: 34450 - Inverness
- Occupant Type: Owner
- Parcel Number: 21E19S080020 000B0 0090
- Zoning Code: CLR
Similar Properties
Nearby Subdivisions
001123 Lake Estates
003185 - Unrec Tracts In 16-19
Allens
Anglers Landing Ph 05 06
Anglers Landing Phase 1-6
Archwood Est.
Bay Meadow At 7 Lakes
Bay Meadows At Seven Lakes
Bel Air
Broyhill Est.
City Of Inverness
Cypress Cove
Davis Lake Golf Est.
Davis Lake Golf Estates
East Cove
Eden Gardens
Hampton Point
Hampton Woods
Hampton Woods Unrec
Hickory Hill Retreats
Inverness Golf
Inverness Golf And C.c. Est.
Inverness Highlands
Inverness Highlands South
Inverness Highlands West
La Belle Add
Lake Est.
Lake Tsala Gardens
Landings At Inverness
Lochshire Park
Lockshire Park
Lockshire Park Rep
Moorings At Point O Woods
Mooringspoint Owoods Ph 03
Not In Hernando
Not On List
Parker Brothers Lakeside
Pine Hill Add
Point O Woods
Pritchard Island
Riverside Gardens
Rolling Greens Inverness
Rolling Greens Of Inverness
Rosemont
Rutland Est.
Rutland Estates
Seven Lakes Park
Seven Lakes Park First Add
Shadow Wood
Sherwood Acres
Sherwood Acres Unrec Sub
Sherwood Forest
Sweetwater Point
Sweetwater Pointe
Water Oaks
Water Oaks Subdivision P12-127
Waters Oaks
Whispering Pines Villas

- Broker IDX Sites Inc.
- 750.420.3943
- Toll Free: 005578193
- support@brokeridxsites.com



