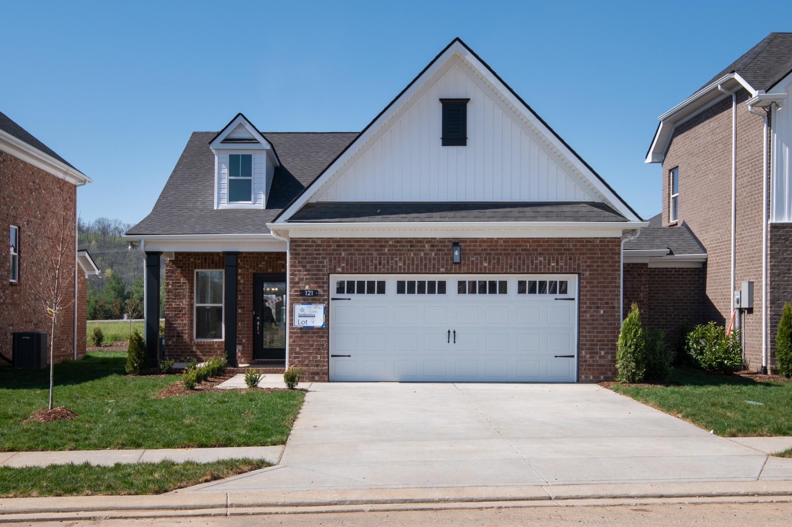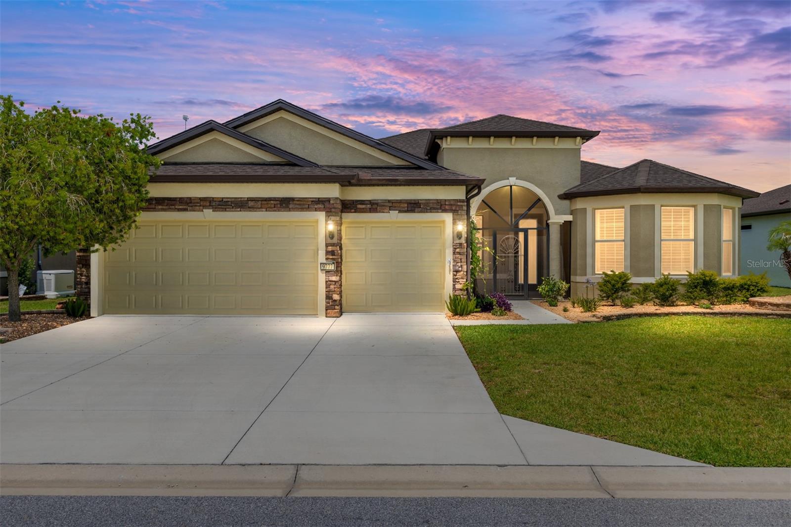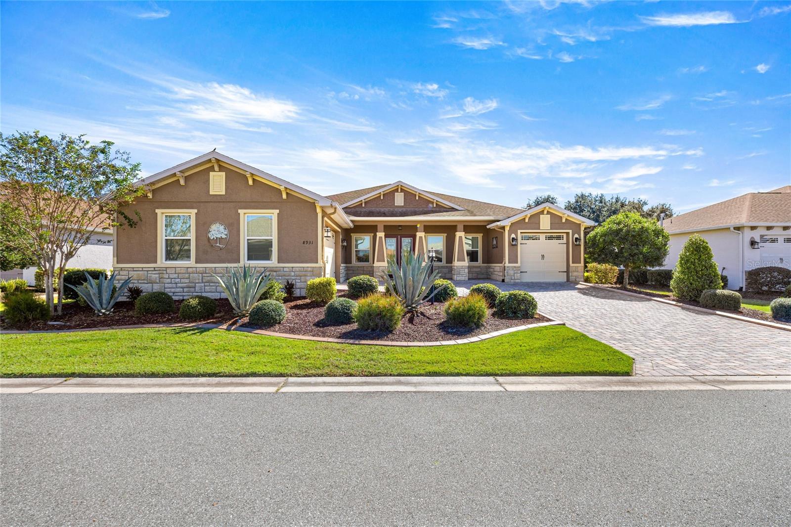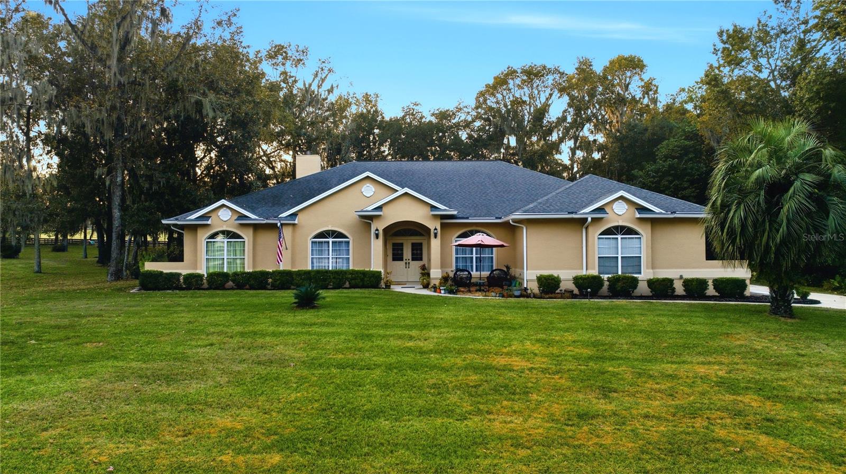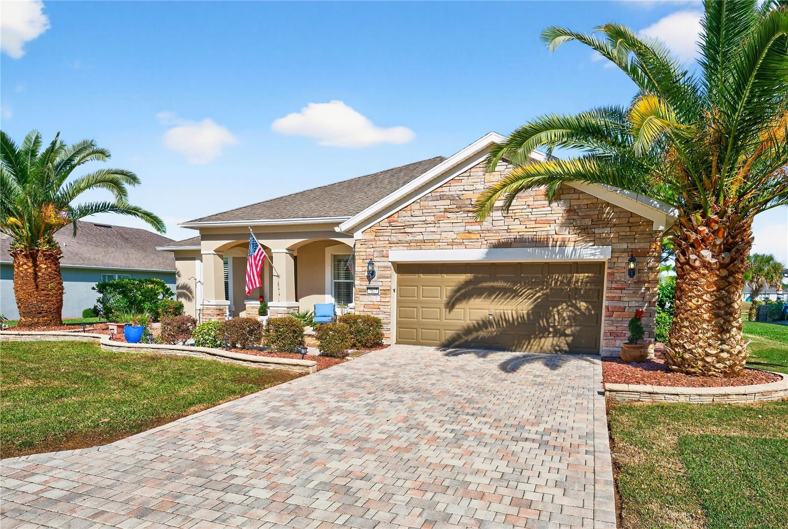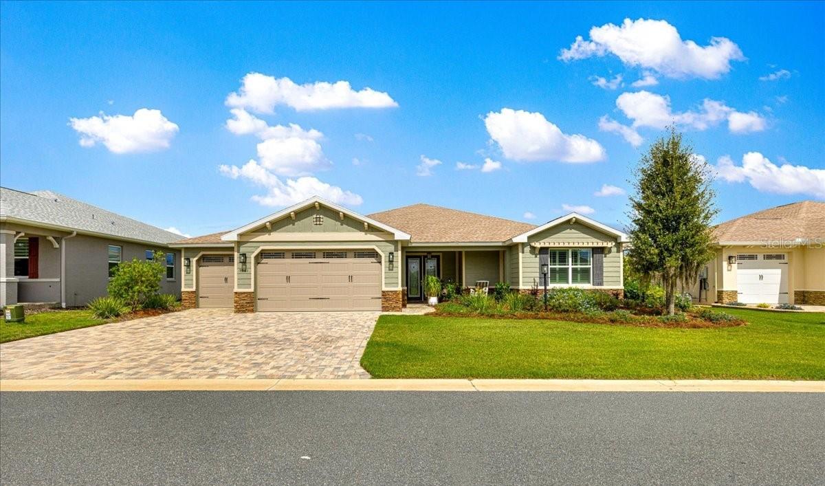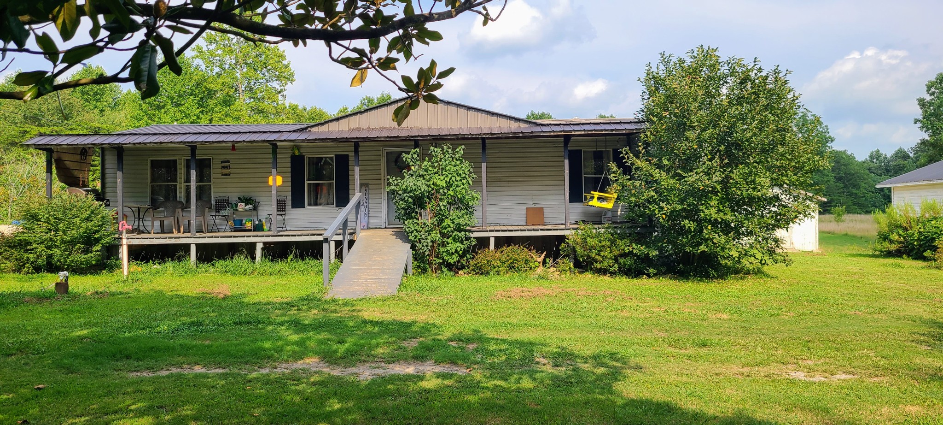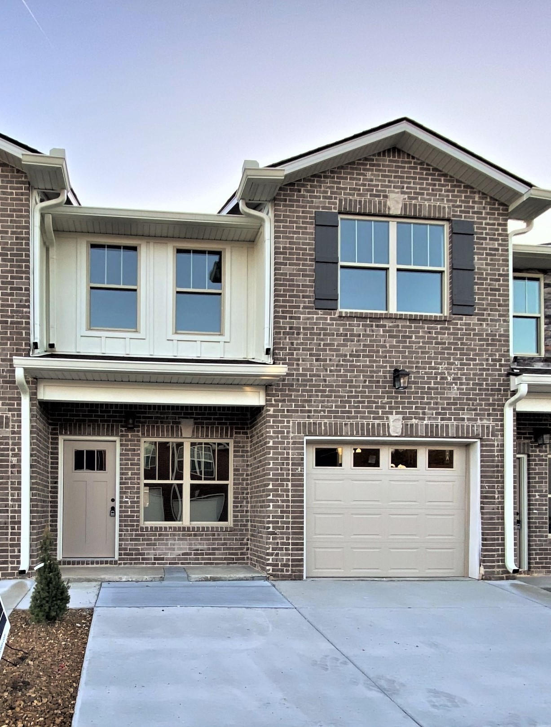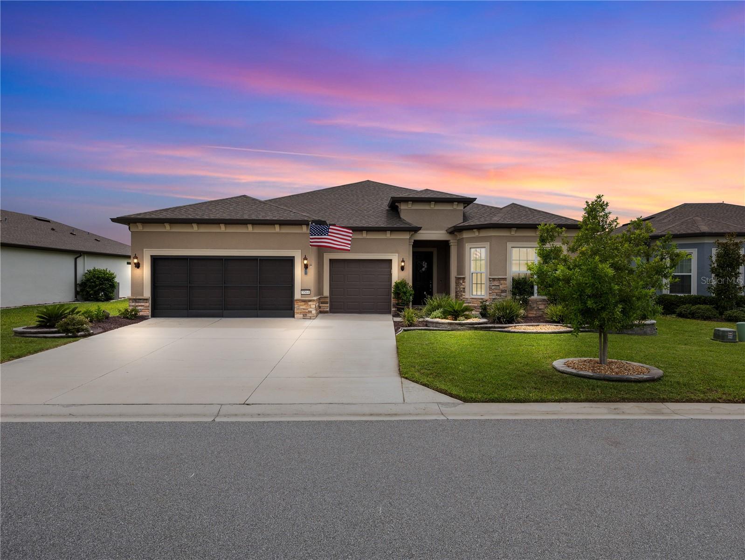9042 88th Place, OCALA, FL 34481
Property Photos

Would you like to sell your home before you purchase this one?
Priced at Only: $598,500
For more Information Call:
Address: 9042 88th Place, OCALA, FL 34481
Property Location and Similar Properties
- MLS#: OM710834 ( Residential )
- Street Address: 9042 88th Place
- Viewed: 129
- Price: $598,500
- Price sqft: $146
- Waterfront: No
- Year Built: 2018
- Bldg sqft: 4107
- Bedrooms: 3
- Total Baths: 3
- Full Baths: 3
- Garage / Parking Spaces: 3
- Days On Market: 51
- Additional Information
- Geolocation: 29.0934 / -82.2695
- County: MARION
- City: OCALA
- Zipcode: 34481
- Subdivision: Candler Hills West
- Provided by: RE/MAX FOXFIRE - HWY200/103 S
- Contact: Bonnie Ciesla
- 352-479-0123

- DMCA Notice
-
DescriptionWelcome to this stunning Wellington model home located in the 55+ community of Candler Hills in On Top of the World. This 2018 home is in the Sanctuary section and better than new! Are you looking for a home that is move in ready with ALL of the bells and whistles? Well this one will check all those boxes and more! When you pull up you will immediately notice the paver drive, and beautiful landscaping with stacked stone beds. Walk to the front paver porch with an extension to the oversized double door entrance. Inside is diagonal tile flooring throughout the main living areas, bathrooms, laundry and halls. Crown molding throughout the entire home! It also features a gourmet kitchen with wall oven and microwave, gas top range, staggered white cabinetry with pull outs and a farm sink. New dishwasher so quiet you will not know it's running. Pretty pendant lighting over the huge island/bar area. Recessed lighting and upgraded fans throughout the home. Granite counters in the kitchen and laundry area. Kitchen is wide open to your spacious living room. Tray ceilings at the entrance, living room and master. Which has sliders to your Florida room. Featuring tile flooring, ceiling fans, solar blinds, custom entertainment center and split HVAC unit. This room has views to your paver patio, perfect for grilling and relaxing. And PVC fencing for privacy and the furbabies. There is a formal dining room, making this the perfect home for entertaining family and friends. The den/flex space features laminate flooring. Interior paint with custom colors. The bedrooms have upgraded, custom carpeting. The large primary has a tray ceiling, primary bath with double sink, quartz vanity, a walk in shower with glass surround and a bench. The walk in closet is to die for and leads directly to the laundry room. The laundry room has plenty of cabinet and storage space, a laundry sink and newer washer and dryer. The second primary has it's own personal bathroom with walk in shower and quartz counter vanity. The third bedroom is also nicely appointed with an accent wall and carpet flooring. The third bathroom has a tub/shower combo and quartz top vanity. The 4 foot extended 2 car garage plus a golf cart garage has epoxied floors, two garage door openers, 20 amp golf cart charger outlet, central vacuum for cars and golf cart, ceiling storage racks & wall shelving. There is so much more! Please be sure to look at the photos for a more complete list of features and upgrades. Don't miss your opportunity to purchase this home! Call for your appointment today!
Payment Calculator
- Principal & Interest -
- Property Tax $
- Home Insurance $
- HOA Fees $
- Monthly -
For a Fast & FREE Mortgage Pre-Approval Apply Now
Apply Now
 Apply Now
Apply NowFeatures
Building and Construction
- Builder Model: Wellington
- Covered Spaces: 0.00
- Exterior Features: Lighting, Private Mailbox, Rain Gutters
- Flooring: Tile
- Living Area: 2815.00
- Roof: Shingle
Garage and Parking
- Garage Spaces: 3.00
- Open Parking Spaces: 0.00
Eco-Communities
- Water Source: Public
Utilities
- Carport Spaces: 0.00
- Cooling: Central Air
- Heating: Central, Natural Gas
- Pets Allowed: Yes
- Sewer: Public Sewer
- Utilities: BB/HS Internet Available, Electricity Connected, Natural Gas Connected, Sewer Connected, Water Connected
Amenities
- Association Amenities: Clubhouse, Fence Restrictions, Fitness Center, Gated, Golf Course, Park, Pickleball Court(s), Pool, Recreation Facilities, Tennis Court(s)
Finance and Tax Information
- Home Owners Association Fee Includes: Pool, Recreational Facilities, Trash
- Home Owners Association Fee: 336.29
- Insurance Expense: 0.00
- Net Operating Income: 0.00
- Other Expense: 0.00
- Tax Year: 2024
Other Features
- Appliances: Cooktop, Dishwasher, Microwave, Range, Refrigerator
- Association Name: Lori Sands
- Association Phone: 352-854-0805
- Country: US
- Interior Features: Central Vaccum, Crown Molding, High Ceilings, Kitchen/Family Room Combo, Open Floorplan, Primary Bedroom Main Floor, Smart Home, Solid Surface Counters, Split Bedroom, Thermostat, Tray Ceiling(s), Walk-In Closet(s)
- Legal Description: SEC 14 TWP 16 RGE 20 PLAT BOOK 012 PAGE 188 CANDLER HILLS WEST THE SANCTUARY AT STONEBRIDGE PHASE 1 LOT 32
- Levels: One
- Area Major: 34481 - Ocala
- Occupant Type: Owner
- Parcel Number: 3531-0103-32
- Views: 129
- Zoning Code: PUD
Similar Properties
Nearby Subdivisions
3995c
Bldg 1938
Breezewood Estates
Candler Hills
Candler Hills E Ph 1 Un A
Candler Hills East
Candler Hills East Ph 01 Un B
Candler Hills East Ph 1
Candler Hills Es Ph I Un Bcdf
Candler Hills Stonebridge
Candler Hills W Ashford Balf
Candler Hills West
Candler Hills West Ashford B
Candler Hills West Ashford Ba
Candler Hills West Balfour Sou
Candler Hills West Kestrel
Candler Hills West Sanctuary
Candler Hills West Sanctuarys
Candler Hills West The Sanctua
Circle Square Woods
Circle Square Woods 09
Circle Square Woods On Top Of
Circle Square Woods Sec 24
Circle Square Woods Tr Y
Circle Square Woods, On Top Of
Classic Hills 02
Country Gaite
Crescent Ridge Iv
Indigo East
Lancala Farms
Liberty Village
Liberty Village Phase 1
Liberty Village Ph 1
Liberty Village Ph 2
Liberty Village Phase 1
Liberty Vlg Ph 2
Longleaf Rdg Ph V
Longleaf Rdg Ph1
Marion Oaks Un 01
Not On List
Not On The List
Oak Run
Oak Run Neighborhood 2
Oak Run Belleview Oaks Ess
Oak Run Nbhrd 10
Oak Run Nbrhd 01
Oak Run Nbrhd 02
Oak Run Nbrhd 03
Oak Run Nbrhd 04
Oak Run Nbrhd 06
Oak Run Nbrhd 08 A
Oak Run Nbrhd 08b
Oak Run Nbrhd 09b
Oak Run Nbrhd 10
Oak Run Nbrhd 11
Oak Run Neighborhood
Oak Run Neighborhood 02
Oak Run Neighborhood 05
Oak Run Neighborhood 06
Oak Run Neighborhood 08b
Oak Run Neighborhood 09b
Oak Run Neighborhood 5
Oak Run Neighborhood 6
Oak Run Neighborhood 7
Oak Run Norhd 03
Oak Run Woodside Tr
Oak Trace Villas
Oak Trace Villas Un C
Ocala Thoroughbred Acres
Ocala Waterway Estates
On The Top Of The World
On Top Of The World
On Top Of The World Avalon Ph
On Top Of The World Circle Sq
On Top Of The World Weybourne
On Top Of The World - Phase 1-
On Top Of The World Avalon
On Top Of The World Avalon 1
On Top Of The World Avalon Pha
On Top Of The World Communitie
On Top Of The World Inc
On Top Of The World Longleaf R
On Top Of The World Phase 1-a
On Top Of The World Phase 1a
On Top Of The World Phase 1a P
On Top Of The World Prcl C
On Top Of The World Providence
On Top Of The World, Phase 1-a
On Top Of The World/candler Hi
On Top Of The Worldcandler Hil
On Top Of The Worldcentral Rep
On Top Of The Worldcrescent Rd
On Top Of The Worldprovidence
On Top The World Ph 01 A Sec 0
On Top World
On Top/world Ph 1a Sec 2a
On Topthe World
On Topthe World Avalon Ph 6
On Topthe World Central Repla
On Topthe World Ph 01 A Sec 01
On Topthe World Ph 01b Sec 06
On Topthe World Prcl C Ph 1a S
On Topworld
On Topworld Central Rep Ph 01b
On Topworld Ph 01a Sec 05
On Topworld Ph 1a Sec 2a
On Topworld Prcl C Ph 1a
Palm Cay
Pine Run Estate
Pine Run Estates
Pine Run Estates Ii
Pine Run Estates Iii
Providence
Rainbow Park
Rainbow Park 02
Rainbow Park Un #3
Rainbow Park Un 01
Rainbow Park Un 02
Rainbow Park Un 03
Rainbow Park Un 04
Rainbow Park Un 08
Rainbow Park Un 1
Rainbow Park Un 2
Rainbow Park Un 3
Rainbow Park Un 4
Rainbow Park Un 8
Rainbow Park Un I
Rainbow Pk Revised Un 1
Rainbow Pk Un 1
Rainbow Pk Un 2
Rainbow Pk Un 3
Rolling Hills
Rolling Hills 03
Rolling Hills Un 03
Rolling Hills Un 04
Rolling Hills Un 05
Rolling Hills Un 5
Rolling Hills Un Five
Rolling Hills Un Four
Rollings Hills Un 2
Southeastern Tung Land Co
Stone Creek
Stone Creek Del Webb Silver G
Stone Creek By Del Webb
Stone Creek By Del Webb Bridle
Stone Creek By Del Webb Sarato
Stone Creek By Del Webb Solair
Stone Creek By Del Webb Sundan
Stone Creek By Del Webb Wellin
Stone Creek By Del Webbarlingt
Stone Creek By Del Webbbuckhea
Stone Creek By Del Webblonglea
Stone Creek By Del Webbnotting
Stone Creek By Del Webbpinebro
Stone Creek By Del Webbsanta F
Stone Creek By Del Webbsebasti
Stone Creek Nottingham Ph 1
Stone Creekdel Webb Arlington
Stone Crk
Stone Crk By Del Webb Arlingto
Stone Crk By Del Webb Bridlewo
Stone Crk By Del Webb Lexingto
Stone Crk By Del Webb Longleaf
Stone Crk By Del Webb Sandalwo
Stone Crk By Del Webb Sar
Stone Crk By Del Webb Saratoga
Stone Crk By Del Webb Silver G
Stone Crk By Del Webb Sundance
Stone Crkdel Webb Arlingon Ph
Stone Crkdel Webb Arlington P
Stone Crkdel Webb Nottingham
Stone Crkdel Webb Weston Ph 1
Stone Crkdel Webb Weston Ph 3
Top Of The World
Top/world Ph 1b Sec 6
Topworld Ph 1b Sec 6
Topworld Sec 02a
Westwood Acres South
Weybourne Land Ph 2
Weybourne Landing
Weybourne Landing Phase 1b
Weybourne Landing Phase 2
Weybourne Landing Phase 2 Otow
Weybourne Lndg Ph 1a
Weybourne Lndg Ph 1c
Weybourne Lndg Ph 1d
Weybourne Lndg Ph 2
Windsor
York Hill

- Broker IDX Sites Inc.
- 750.420.3943
- Toll Free: 005578193
- support@brokeridxsites.com
























































