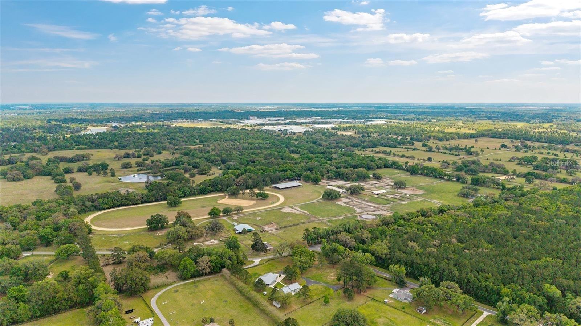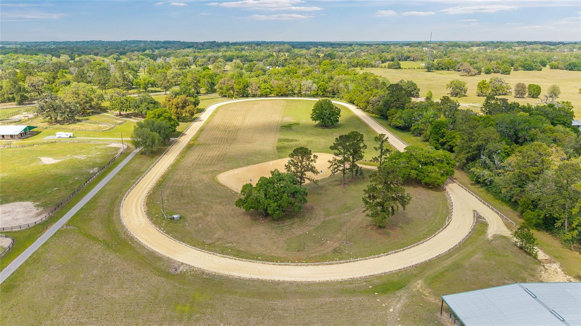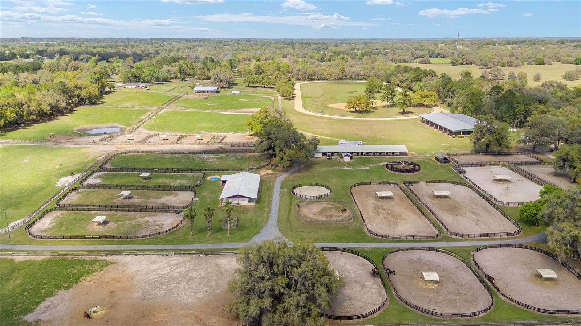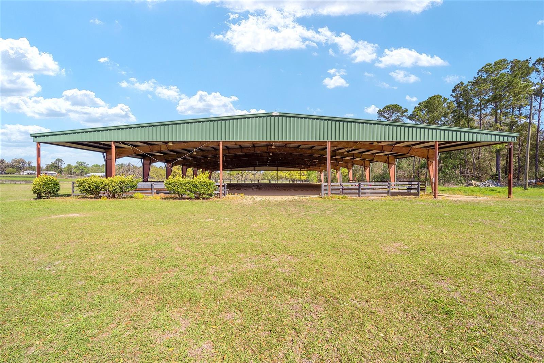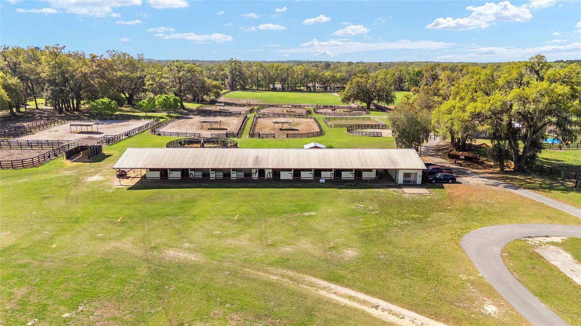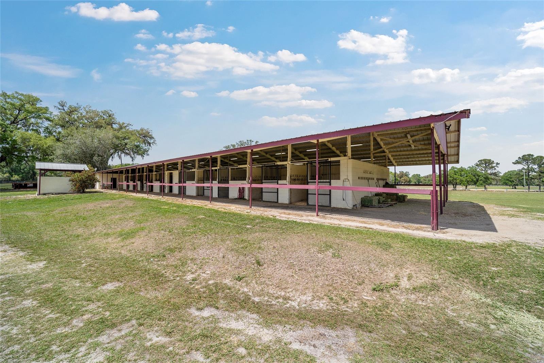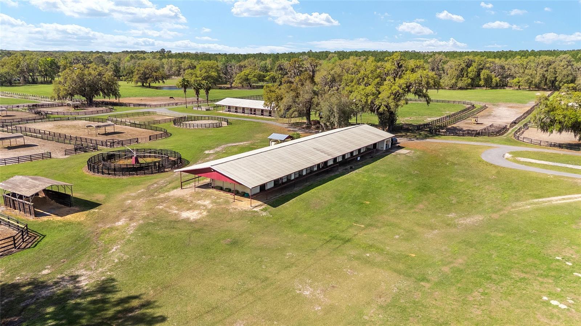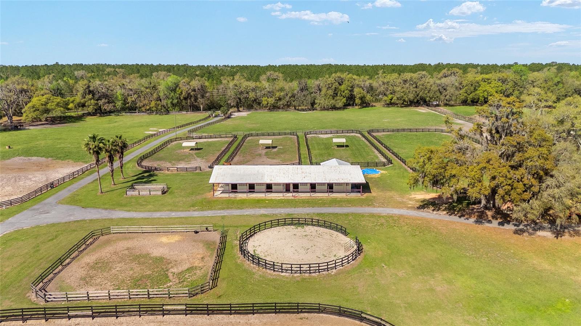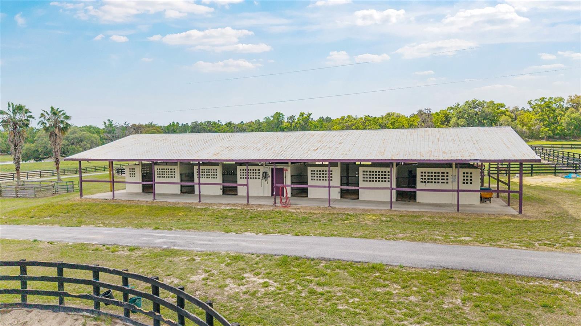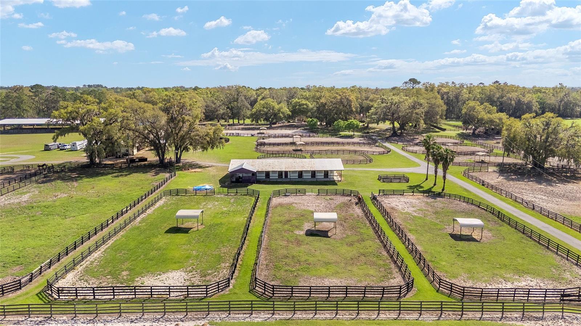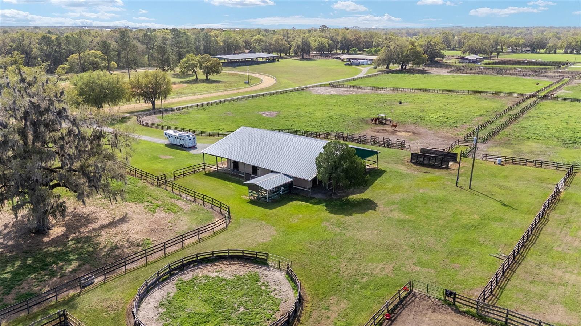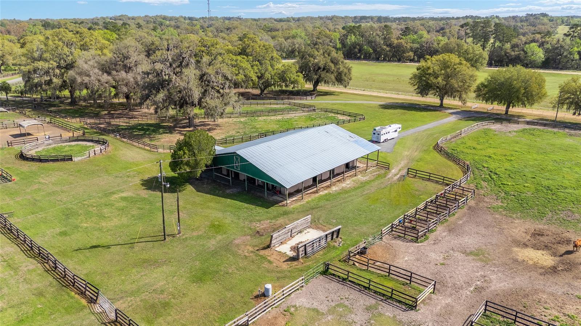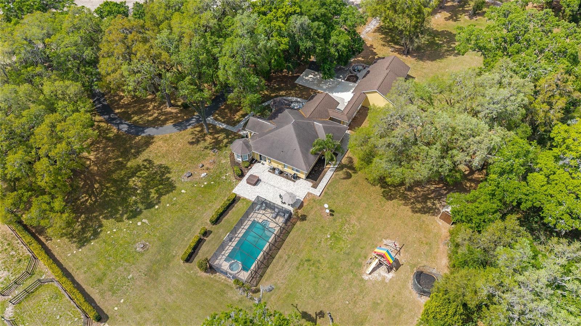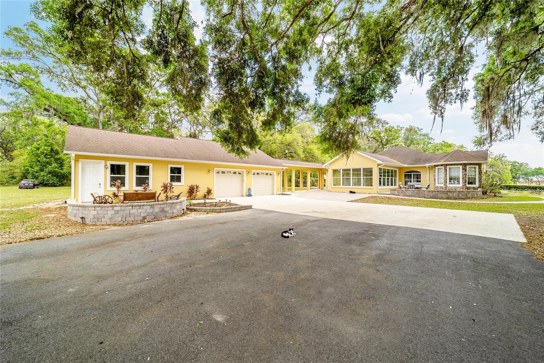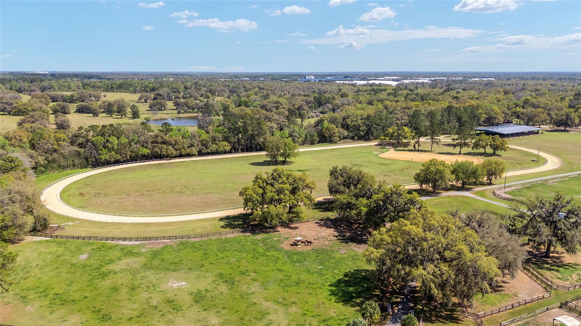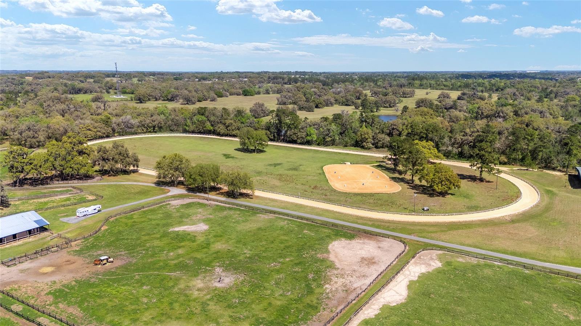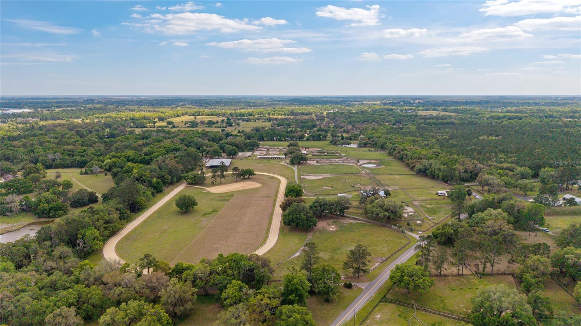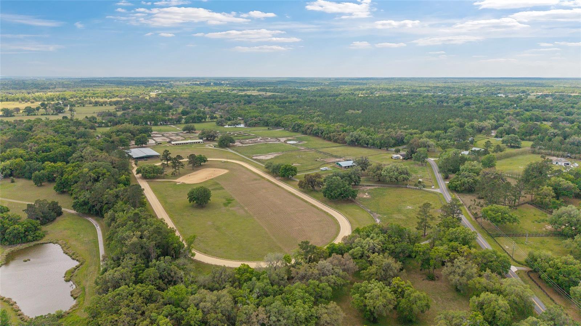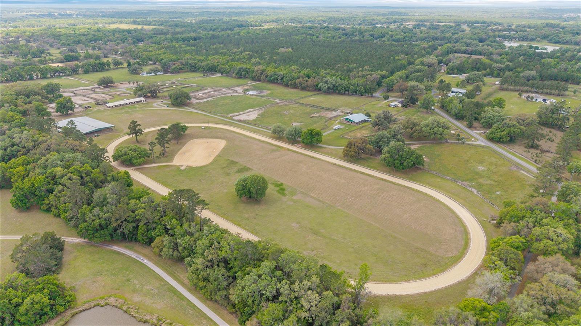2599 100th Avenue, OCALA, FL 34482
Property Photos
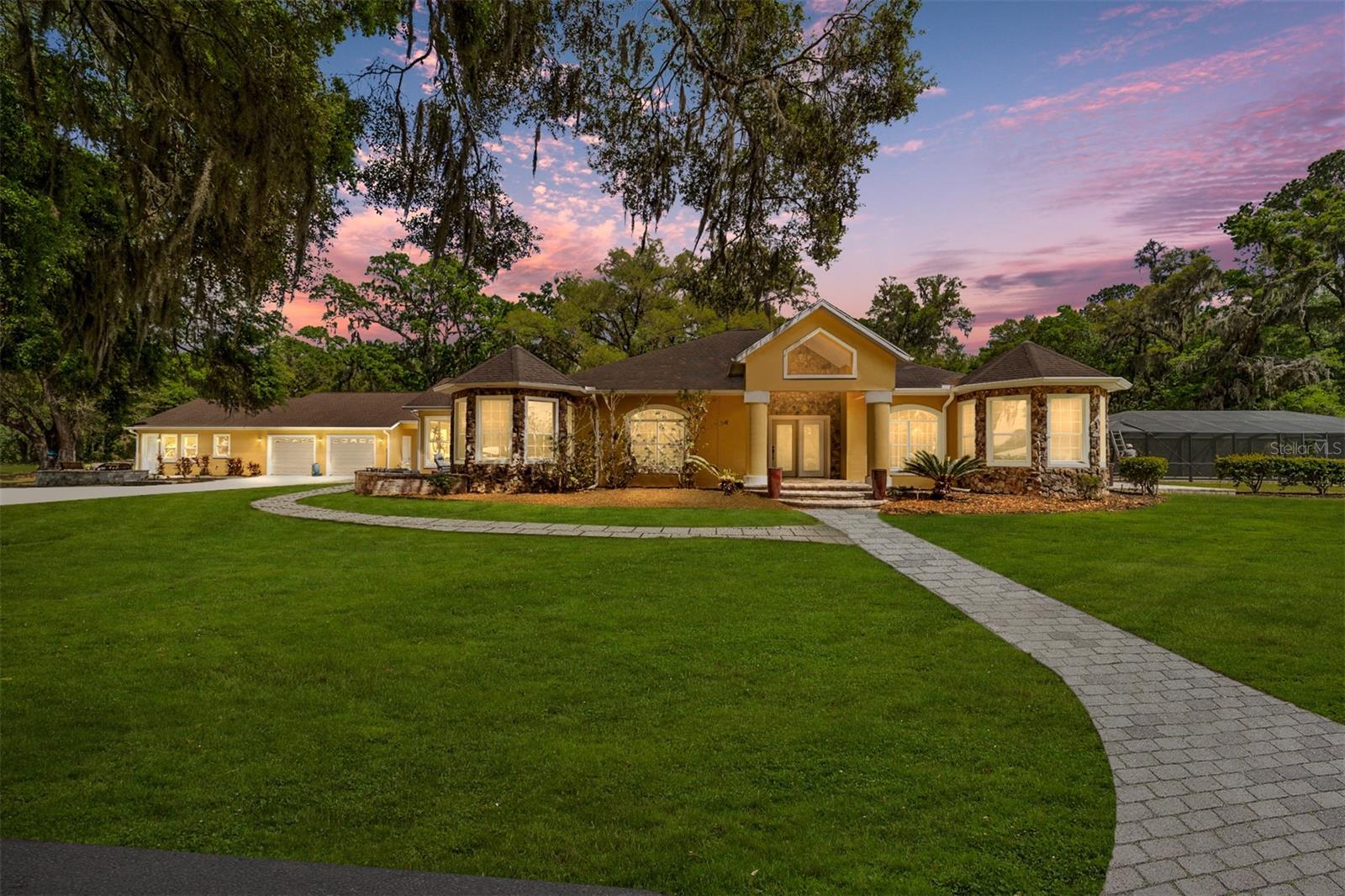
Would you like to sell your home before you purchase this one?
Priced at Only: $15,400,000
For more Information Call:
Address: 2599 100th Avenue, OCALA, FL 34482
Property Location and Similar Properties
- MLS#: OM710515 ( Residential )
- Street Address: 2599 100th Avenue
- Viewed: 13
- Price: $15,400,000
- Price sqft: $2,259
- Waterfront: No
- Year Built: 1998
- Bldg sqft: 6818
- Bedrooms: 8
- Total Baths: 8
- Full Baths: 7
- 1/2 Baths: 1
- Garage / Parking Spaces: 2
- Days On Market: 7
- Additional Information
- Geolocation: 29.2163 / -82.2826
- County: MARION
- City: OCALA
- Zipcode: 34482
- Provided by: EXP REALTY LLC
- Contact: Rene Bartum
- 888-883-8509

- DMCA Notice
-
DescriptionAuction Property. LUXURY PROPERTY AUCTION: 1629 OCTOBER. Accepting Starting Bids Through 15 October. Starting Bids Expected Between $4.5M$8.5M. Discover refined country living at Smokey Willow Farm, where four residences anchor 77 acres of pristine horse country adjacent to the World Equestrian Center. The thoughtfully designed 3,200 square foot primary home features cathedral ceilings and an open living concept with private office space and wrap around windows. The heated saltwater pool with diving board provides resort style relaxation, while additional accommodations include a farm manager's cottage, mobile home for staff, and updated in law suite with full kitchen and garage access. Beyond residential comforts lies a horseman's paradise: a turnkey operation featuring 41 stalls across three barns, covered arena, half mile track, and complete breeding facilities including dedicated mare and foal barn. From morning coffee overlooking eight large pastures to evening swims after track work, this property delivers the quintessential Florida equestrian lifestyle with world class competition at your doorstep.
Payment Calculator
- Principal & Interest -
- Property Tax $
- Home Insurance $
- HOA Fees $
- Monthly -
For a Fast & FREE Mortgage Pre-Approval Apply Now
Apply Now
 Apply Now
Apply NowFeatures
Building and Construction
- Covered Spaces: 0.00
- Exterior Features: Lighting
- Fencing: Fenced, Wood
- Flooring: Luxury Vinyl, Tile
- Living Area: 10547.00
- Other Structures: Barn(s), Guest House, Shed(s), Storage
- Roof: Shingle
Land Information
- Lot Features: Farm, Level, Oversized Lot, Pasture, Zoned for Horses
Garage and Parking
- Garage Spaces: 2.00
- Open Parking Spaces: 0.00
- Parking Features: Garage Door Opener, Golf Cart Garage, Golf Cart Parking, Guest
Eco-Communities
- Pool Features: Deck, Heated, In Ground, Lighting, Outside Bath Access, Screen Enclosure
- Water Source: Well
Utilities
- Carport Spaces: 0.00
- Cooling: Central Air
- Heating: Heat Pump
- Sewer: Septic Tank
- Utilities: BB/HS Internet Available, Cable Available
Finance and Tax Information
- Home Owners Association Fee: 0.00
- Insurance Expense: 0.00
- Net Operating Income: 0.00
- Other Expense: 0.00
- Tax Year: 2024
Other Features
- Appliances: Convection Oven, Cooktop, Dishwasher, Disposal, Refrigerator
- Country: US
- Furnished: Negotiable
- Interior Features: Cathedral Ceiling(s), Ceiling Fans(s), Kitchen/Family Room Combo, Living Room/Dining Room Combo
- Legal Description: SEC 02 TWP 15 RGE 20 SW 1/4 OF NW 1/4 S & NW 1/4 OF SW 1/4 EXC SW 1/4 OF NW 1/4 LYING N & W OF GRADED RD & EXC RD ROW SHOWN IN OR BK 311 PG 69 & EXC COM AT THE NE COR OF SW 1/4 OF NW 1/4 FOR THE POB TH N 89-43-39 W 75 FT TH S 48-34-54 E 98.78 FT TH N 00-48-46 E 65 FT TO THE POB
- Levels: One
- Area Major: 34482 - Ocala
- Occupant Type: Owner
- Parcel Number: 20942-000-00
- Views: 13
- Zoning Code: A1
Nearby Subdivisions
Chestnut Hill Ranchos
Cotton Wood
Country Estates West
Derby Farms
Farm Non Sub
Fellowship Acres
Fellowship Ridge
Forestgolden Hills
Golden Hills
Golden Hills Turf Country Clu
Golden Ocal Un 1
Golden Ocala
Golden Ocala Golf Equestrian
Golden Ocala Golf And Equestri
Golden Ocala Un 01
Golden Ocala Un 1
Heath Preserve
Hunter Farm
Marion Oaks
Martinview Farms Unr
Masters Village
Meadow Wood Acres
Meadow Wood Farm Un #2
Meadow Wood Farm Un 2
Meadow Wood Farms
Meadow Wood Farms 02
Meadow Wood Farms Un 01
Meadow Wood Farms Un 02
Meadow Wood Farms Unit 2
Mossbrook Farms
None
Not On List
Not On The List
Ocala Estate
Ocala Palms
Ocala Palms 06
Ocala Palms 08
Ocala Palms Golf Country Club
Ocala Palms Un 01
Ocala Palms Un 02
Ocala Palms Un 03
Ocala Palms Un 04
Ocala Palms Un 07
Ocala Palms Un 09
Ocala Palms Un I
Ocala Palms Un Iv
Ocala Palms Un Ix
Ocala Palms Un V
Ocala Palms Un Vi
Ocala Palms Un Vii
Ocala Palms Un X
Ocala Palms V
Ocala Palms X
Ocala Park Estate
Ocala Park Estates
Ocala Park Ranches
Ocala Preserce Ph 2
Ocala Preserve
Ocala Preserve Ph 1
Ocala Preserve Ph 11
Ocala Preserve Ph 12
Ocala Preserve Ph 13
Ocala Preserve Ph 18a
Ocala Preserve Ph 18b
Ocala Preserve Ph 1b 1c
Ocala Preserve Ph 2
Ocala Preserve Ph 5
Ocala Preserve Ph 6
Ocala Preserve Ph 7a
Ocala Preserve Ph 8
Ocala Preserve Ph 9
Ocala Prk Estates
Ocala Rdg 07
Ocala Rdg Un 04
Ocala Rdg Un 05
Ocala Rdg Un 06
Ocala Rdg Un 13
Ocala Rdg Un 6
Ocala Rdg Un 7
Ocala Ridge
On Top Of The World
Other
Quail Mdw
Quail Meadow
Rainbow Park
Route 40 Ranchettes
Saddlebrook Equestrian Park
Villageascot Heath Un 43 Pt

- Broker IDX Sites Inc.
- 750.420.3943
- Toll Free: 005578193
- support@brokeridxsites.com



