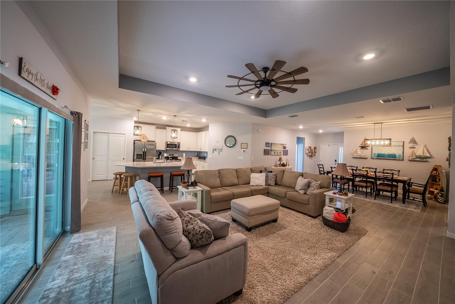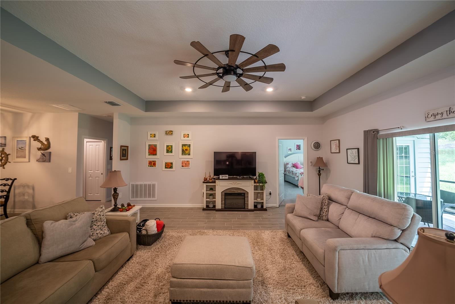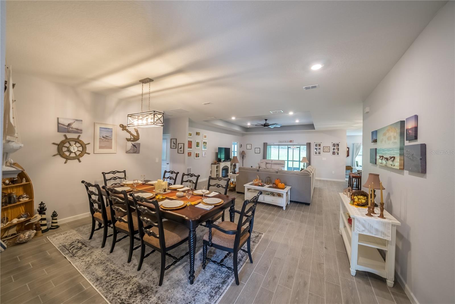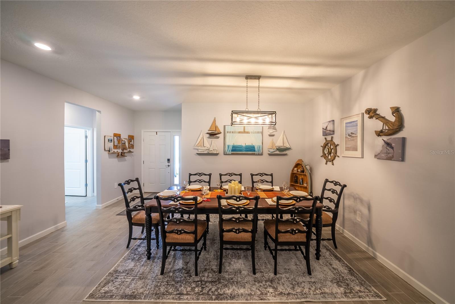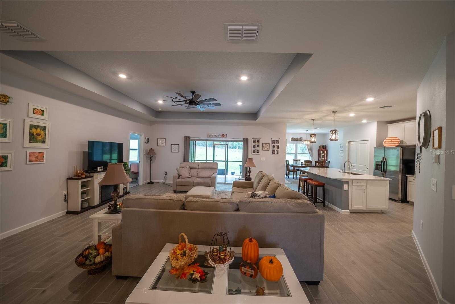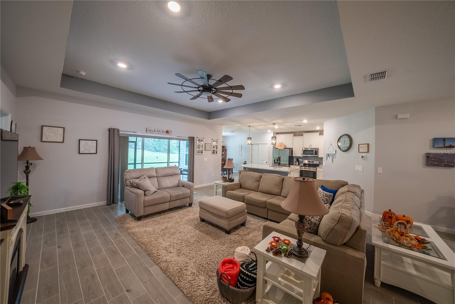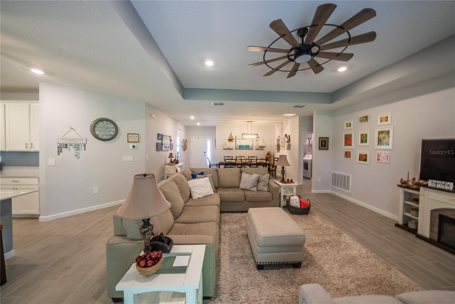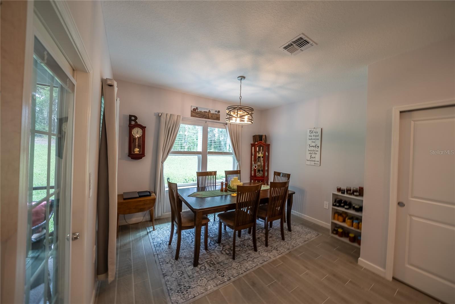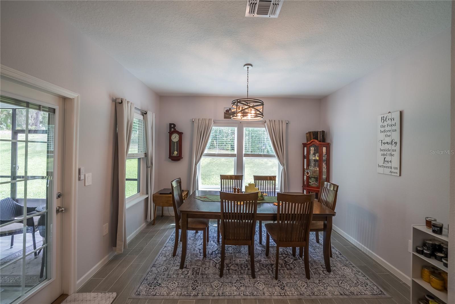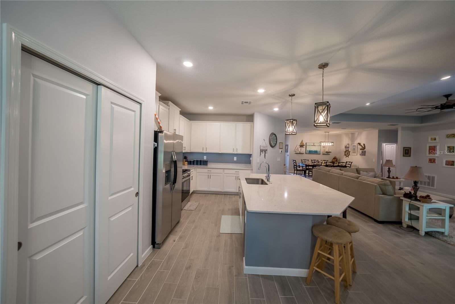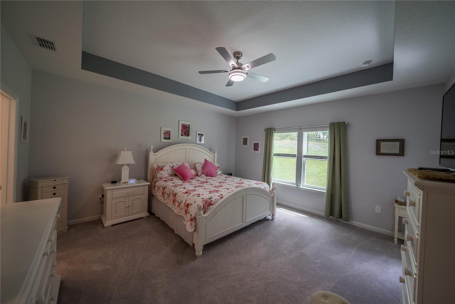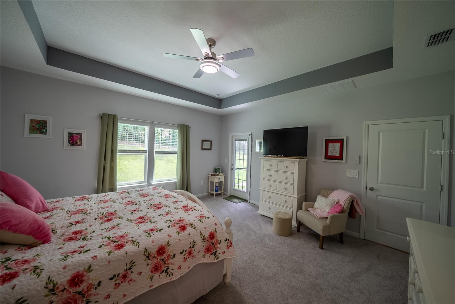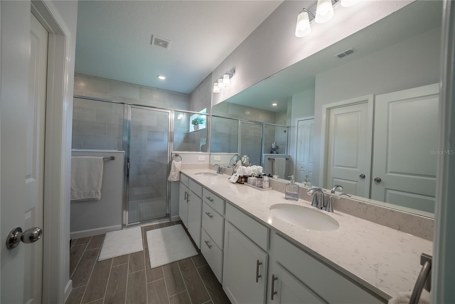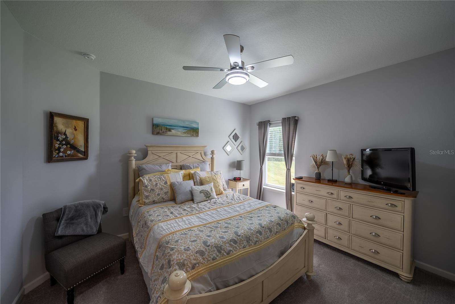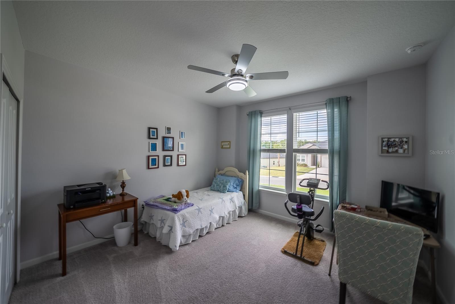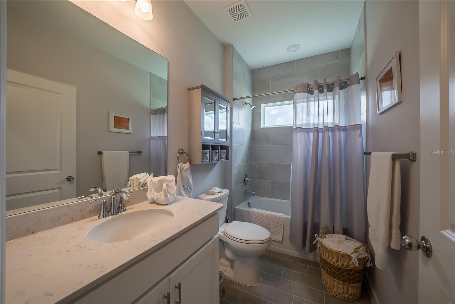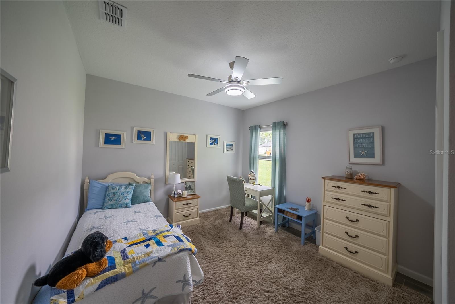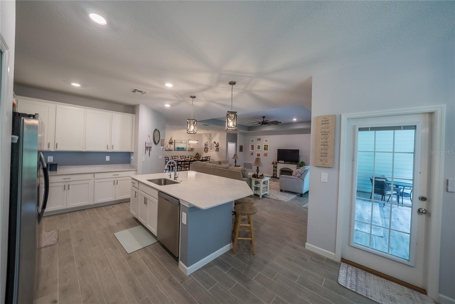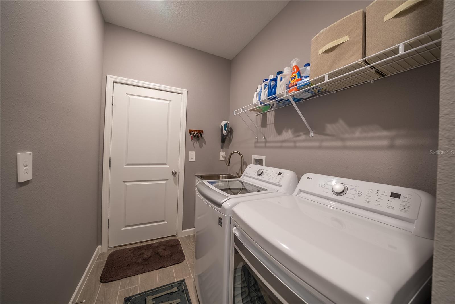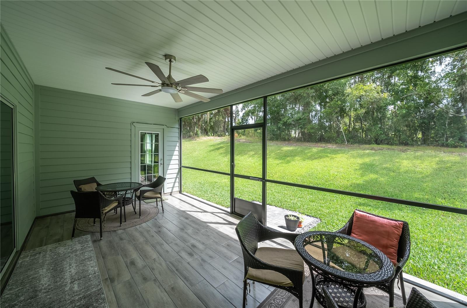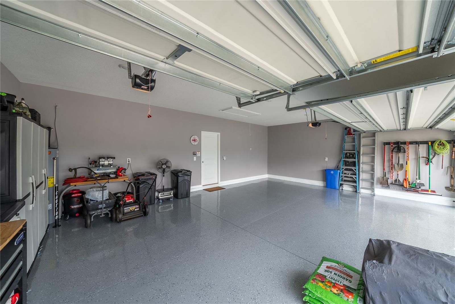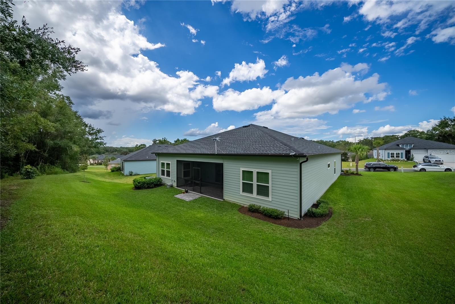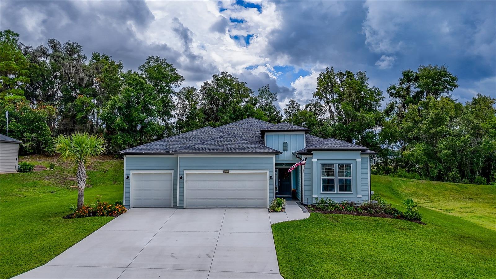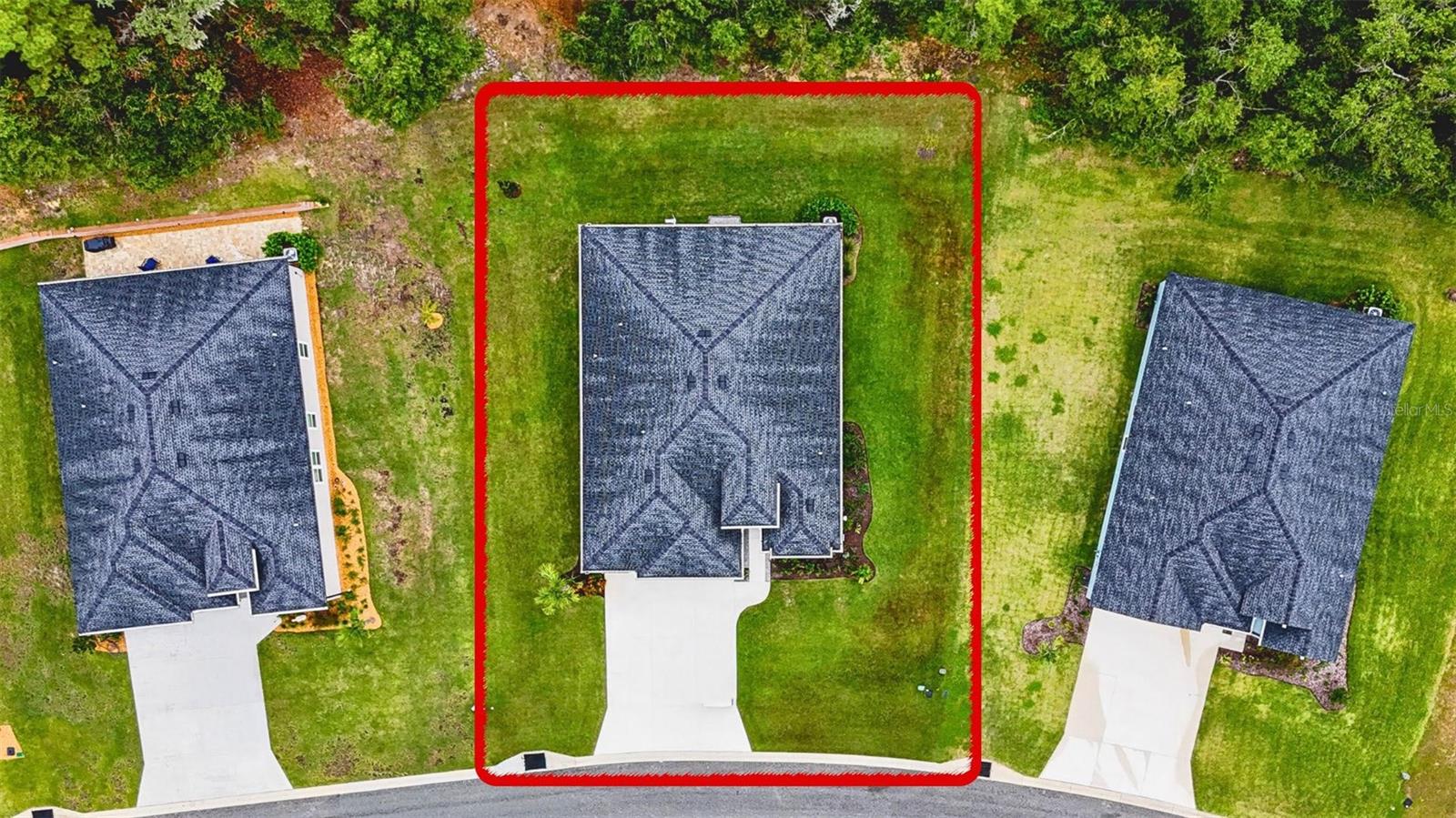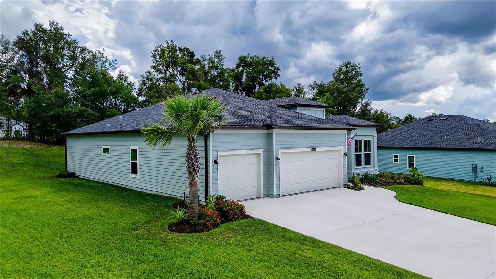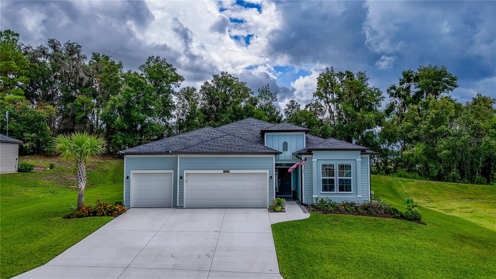19630 77th Place, DUNNELLON, FL 34432
Property Photos
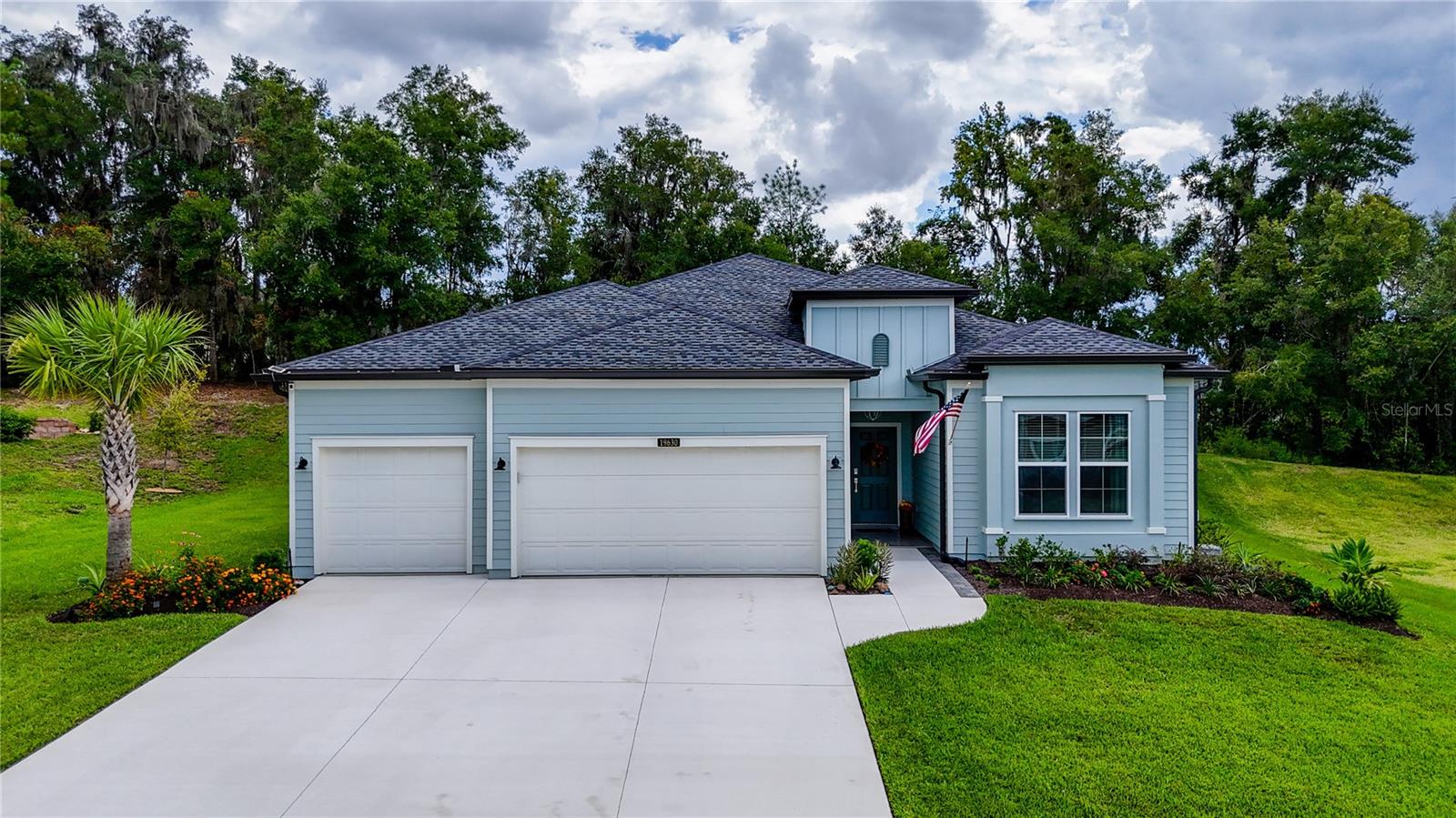
Would you like to sell your home before you purchase this one?
Priced at Only: $414,900
For more Information Call:
Address: 19630 77th Place, DUNNELLON, FL 34432
Property Location and Similar Properties
- MLS#: OM710396 ( Residential )
- Street Address: 19630 77th Place
- Viewed: 36
- Price: $414,900
- Price sqft: $136
- Waterfront: No
- Year Built: 2024
- Bldg sqft: 3048
- Bedrooms: 4
- Total Baths: 2
- Full Baths: 2
- Garage / Parking Spaces: 3
- Days On Market: 37
- Additional Information
- Geolocation: 29.108 / -82.446
- County: MARION
- City: DUNNELLON
- Zipcode: 34432
- Subdivision: Grand Park North
- Elementary School: Dunnellon Elementary School
- Middle School: Dunnellon Middle School
- High School: Dunnellon High School
- Provided by: MAGNOLIA HOMES AND LAND LLC
- Contact: Renee Brandies
- 352-807-1700

- DMCA Notice
-
DescriptionTucked away in the peaceful Grand Park North, this beautifully maintained home is framed by mature landscaping, setting the tone for comfort and easy Florida living. As you arrive, youll be greeted with fresh pavers, porcelain wood look tile, and upgraded dusk to dawn lighting that create an inviting welcome home feel with little to no maintenance required. Inside, an open, flowing floor plan is enhanced with upgraded lighting and ceiling fans throughout, giving every space a fresh and stylish touch. The kitchen shines with dimmable under cabinet lighting, a reverse osmosis system, and instant hot water at the sinkproviding clean, crisp water at your fingertips. A large island with designer pendant lighting offers the perfect gathering spot for entertaining or everyday living. The primary suite serves as a private retreat with a spacious bath and walk in closet, while guest bedrooms are perfectly sized for family or visitors. A thoughtful laundry room with utility sink makes chores a little easier. In the garage, youll find a freshly epoxied floor, attic stairs, a parking alarm system, and MyQ smart doors for convenient access from anywhere. Step outside to the screened back porch, finished with wood look porcelain tile, ceiling fans, and lightingideal for relaxing evenings. The yard stays green year round with a Hunter smart irrigation system (phone controlled) and a separate irrigation meter to save on utility costs. Full gutters, five downspouts, and French drains add peace of mind. Living here means enjoying more than just your homeyoull also have access to a sparkling community pool and private river access, perfect for afternoons with neighbors and friends. All this, just minutes from the Rainbow River, KP Hole Park, shopping, and dining, makes this property the perfect blend of small town charm and outdoor adventure. Whether youre looking for your forever home or a seasonal retreat, this one truly checks all the boxes!
Payment Calculator
- Principal & Interest -
- Property Tax $
- Home Insurance $
- HOA Fees $
- Monthly -
For a Fast & FREE Mortgage Pre-Approval Apply Now
Apply Now
 Apply Now
Apply NowFeatures
Building and Construction
- Covered Spaces: 0.00
- Exterior Features: Garden, Lighting, Sliding Doors
- Flooring: Carpet, Tile
- Living Area: 2268.00
- Roof: Shingle
Property Information
- Property Condition: Completed
Land Information
- Lot Features: Landscaped, Paved
School Information
- High School: Dunnellon High School
- Middle School: Dunnellon Middle School
- School Elementary: Dunnellon Elementary School
Garage and Parking
- Garage Spaces: 3.00
- Open Parking Spaces: 0.00
- Parking Features: Garage Door Opener, Oversized, Garage
Eco-Communities
- Green Energy Efficient: Appliances, Doors, Lighting
- Water Source: Public
Utilities
- Carport Spaces: 0.00
- Cooling: Central Air
- Heating: Central
- Pets Allowed: Yes
- Sewer: Public Sewer
- Utilities: Cable Connected, Electricity Connected
Finance and Tax Information
- Home Owners Association Fee Includes: Pool, Maintenance Structure, Recreational Facilities
- Home Owners Association Fee: 349.00
- Insurance Expense: 0.00
- Net Operating Income: 0.00
- Other Expense: 0.00
- Tax Year: 2024
Other Features
- Appliances: Dishwasher, Disposal, Dryer, Kitchen Reverse Osmosis System, Microwave, Refrigerator, Washer
- Association Name: Carla Deyorgi
- Association Phone: 717-979-2040
- Country: US
- Interior Features: Built-in Features, Cathedral Ceiling(s), Ceiling Fans(s), Eat-in Kitchen, High Ceilings, Kitchen/Family Room Combo, Living Room/Dining Room Combo, Open Floorplan, Primary Bedroom Main Floor, Solid Surface Counters, Stone Counters, Walk-In Closet(s), Window Treatments
- Legal Description: SEC 12 TWP 16 RGE 18 PLAT BOOK 009 PAGE 071 GRAND PARK NORTH LOT 110
- Levels: One
- Area Major: 34432 - Dunnellon
- Occupant Type: Owner
- Parcel Number: 33172-110-00
- Possession: Close Of Escrow
- Views: 36
- Zoning Code: PUD
Nearby Subdivisions
Bel Lago South Hamlet
Bel Lago West Hamlet
Blue Cove
Blue Cove Un 01
Classic Farms Ii 15
Cove Inlets
Dunnellon Heghts
Dunnellon Heights
Dunnellon Oaks
Dunnellon Oaks Sub
Fairway Estate
Fairway Estates West
Florida Highlands
Florida Highlands Commercial L
Florida Tung Oil Groves
Grand Park
Grand Park North
Indian Cove Farms
Juliette Falls
Juliette Falls 01 Rep
Juliette Falls 2nd Rep
Lake Tropicana Ranchettes
Marion Oaks Un 12
Minnetrista
Neighborhood 9316 Rolling Ran
None
Not In Hernando
Not On List
Oak Chase
Other
Rainbow Lakes Estate
Rainbow Spgs
Rainbow Spgs 05 Rep
Rainbow Spgs 5th Rep
Rainbow Spgs Country Club
Rainbow Spgs Country Club Esta
Rainbow Spgs Heights
Rainbow Springs
Rainbow Springs 5th Replat
Rainbow Springs Country Club
Rainbow Springs Country Club E
Rainbow Springs Fairway Estate
Rainbow Springs Fox Trace
Rainbow Springs Heights
Rio Vista
Rippling Waters
Rolling Hills
Rolling Hills 01
Rolling Hills 02
Rolling Hills Un 01
Rolling Hills Un 02
Rolling Hills Un 03
Rolling Hills Un 1
Rolling Hills Un 1a
Rolling Hills Un 2a
Rolling Hills Un One
Rolling Hills Un Two
Rolling Mills Un One
Rolling Ranch Estate
Rolling Ranch Estates
Rolling Ranch Ests
Rollling Hills
Spruce Creek Preserve
Spruce Creek Preserve 03
Spruce Creek Preserve 04
Spruce Creek Preserve 06
Spruce Crk Preserve 03
Spruce Crk Preserve 07
Spruce Crk Preserve Iii
Spruce Crk Preserve Via
Towndunnellon

- Broker IDX Sites Inc.
- 750.420.3943
- Toll Free: 005578193
- support@brokeridxsites.com



