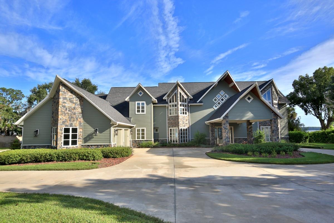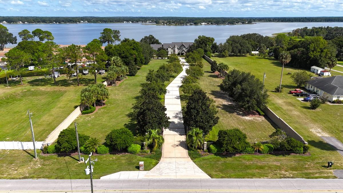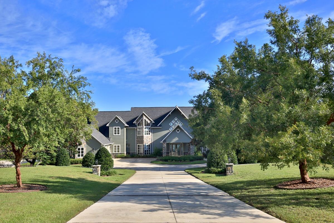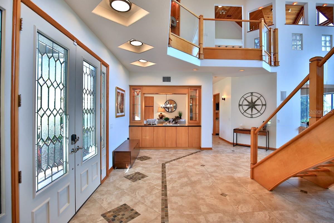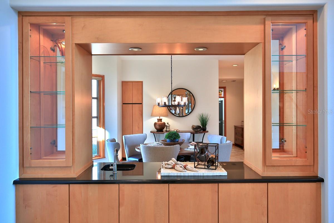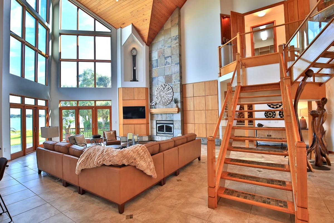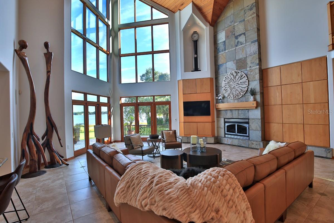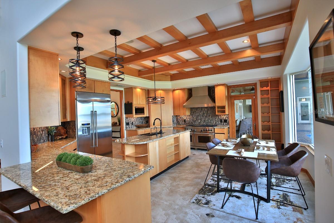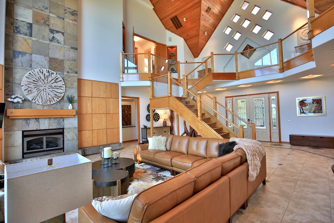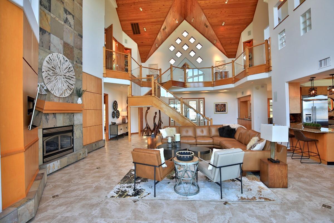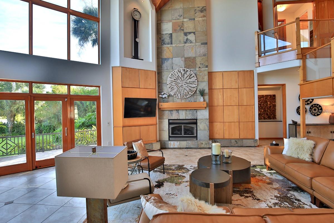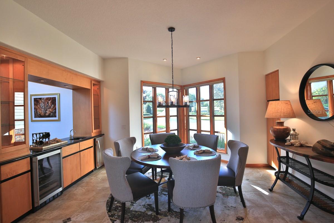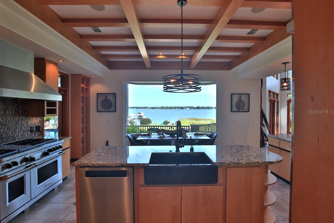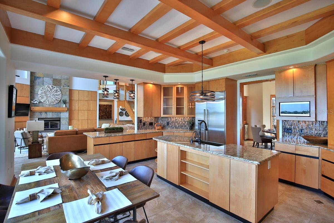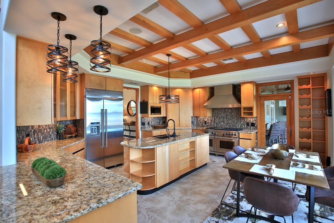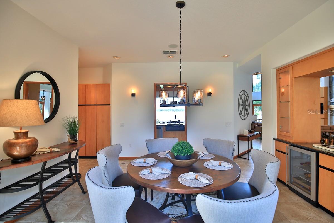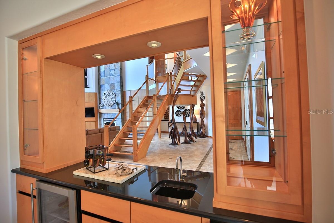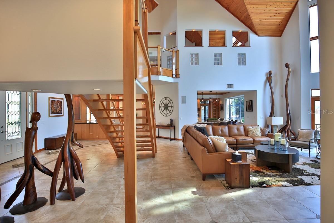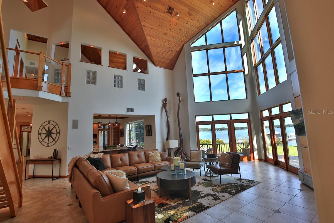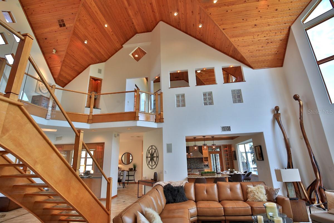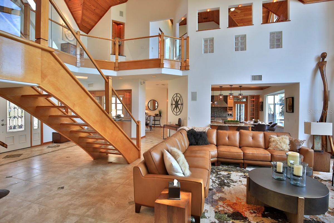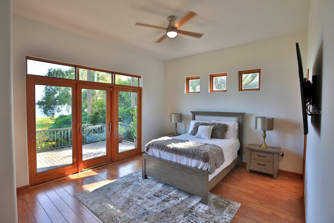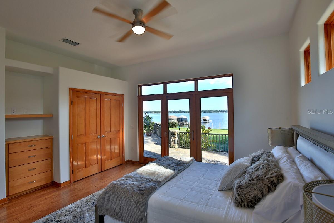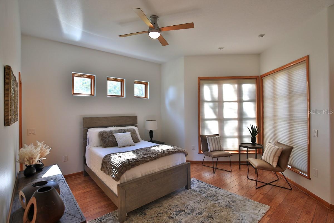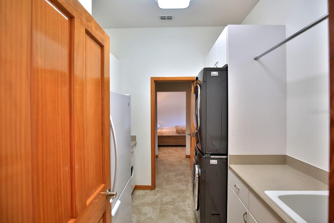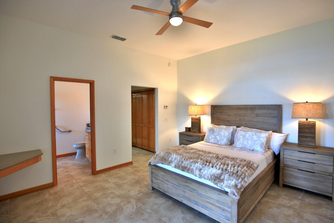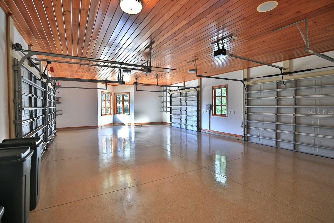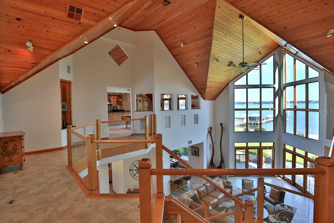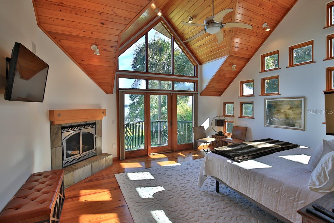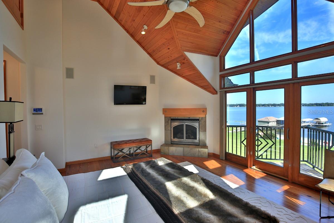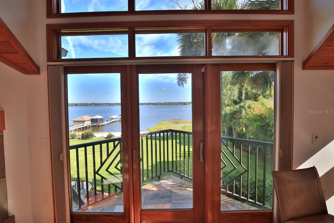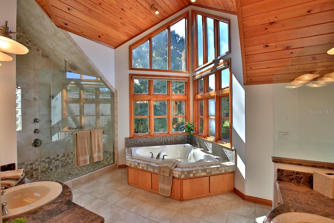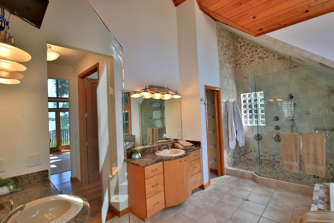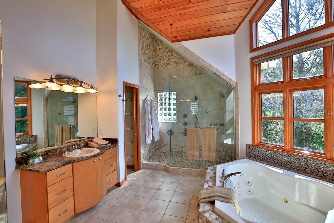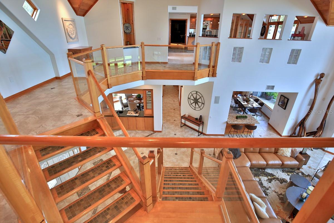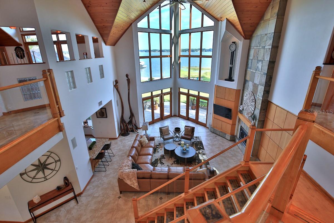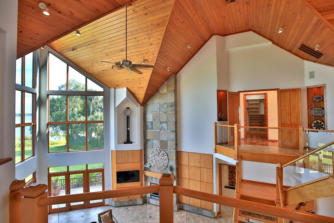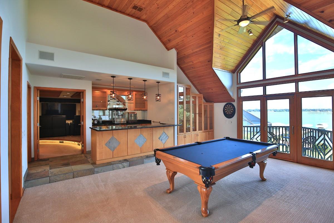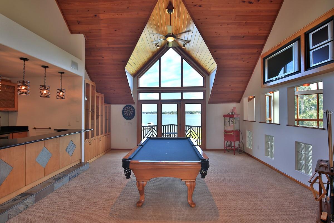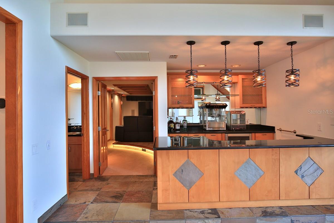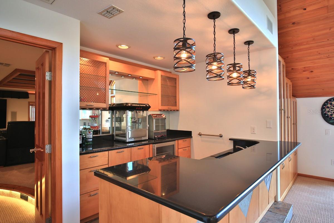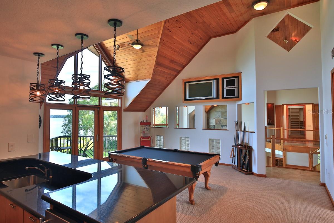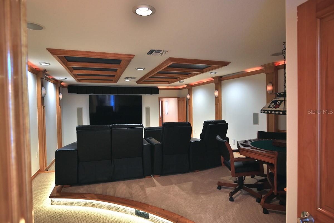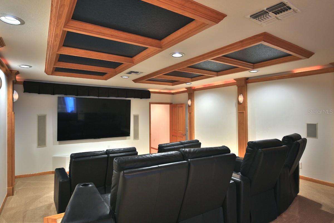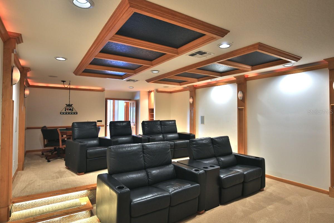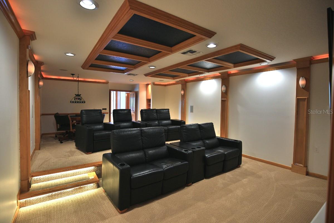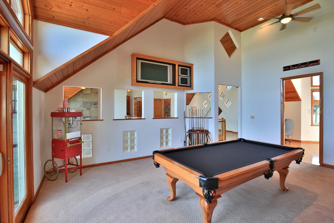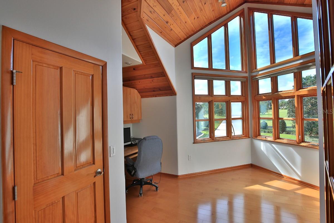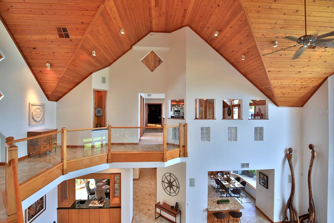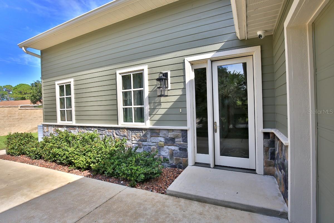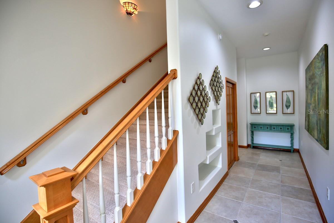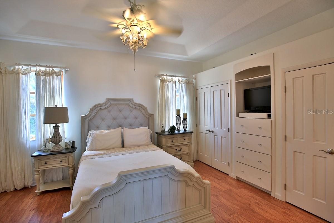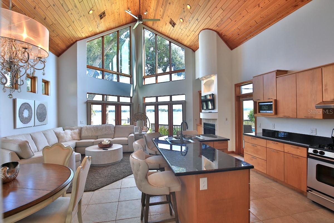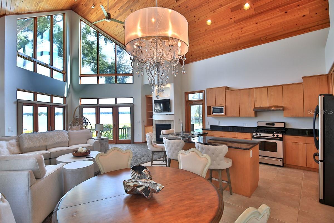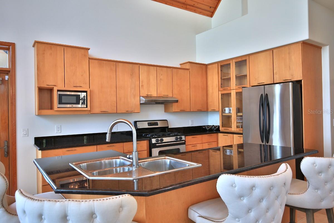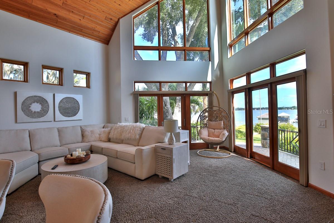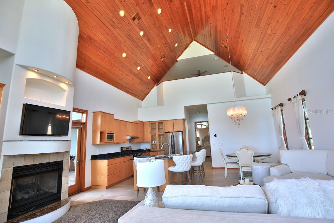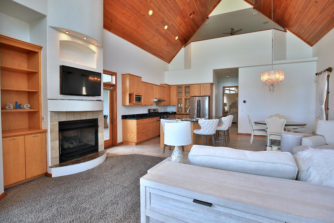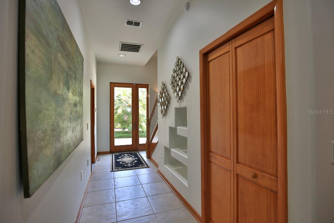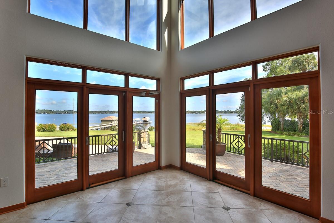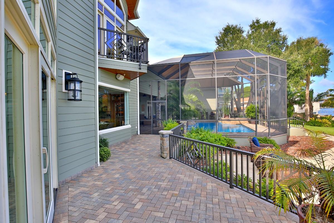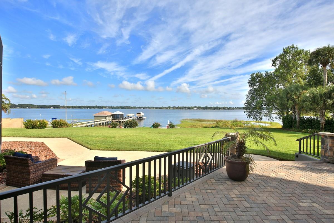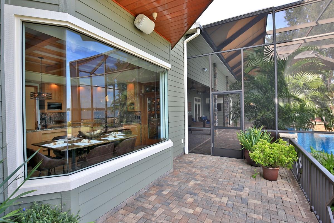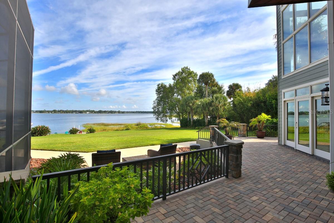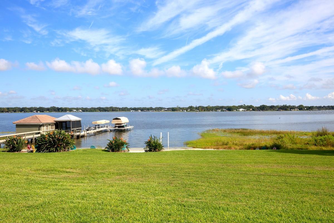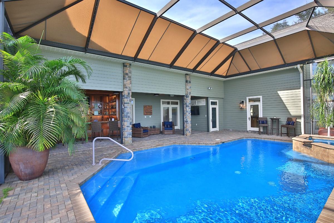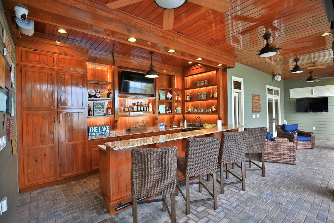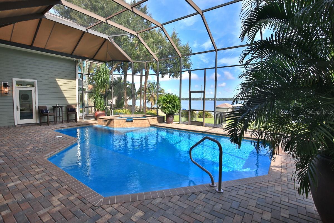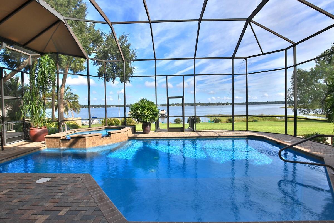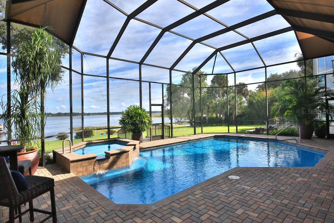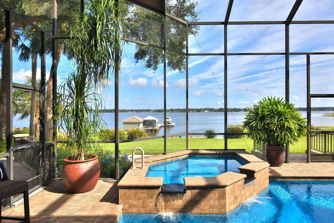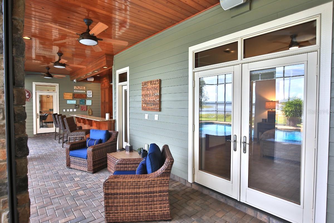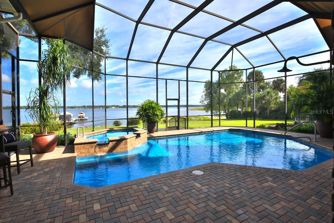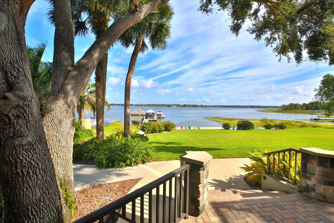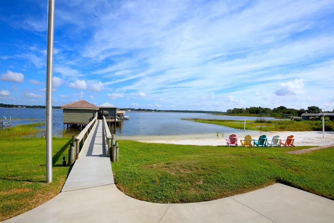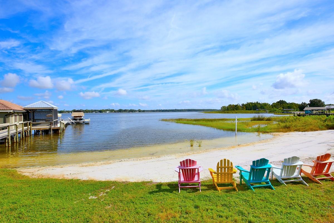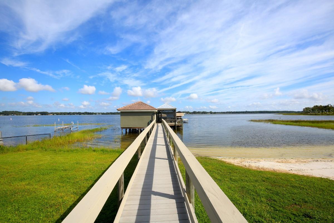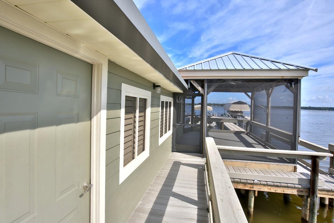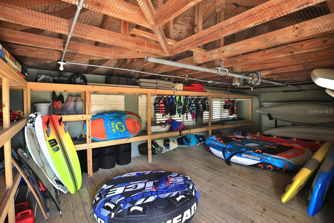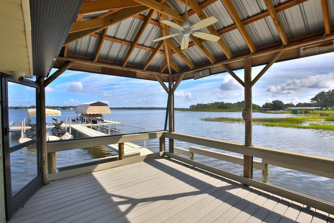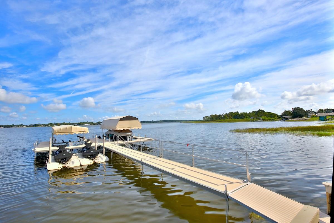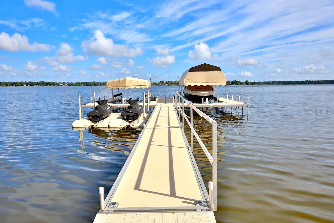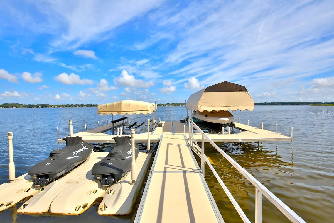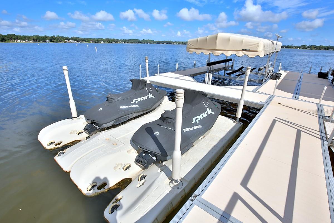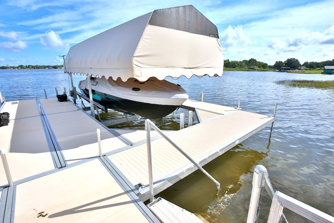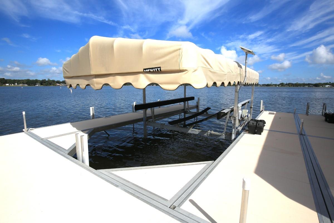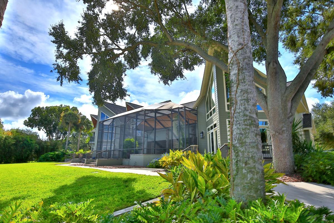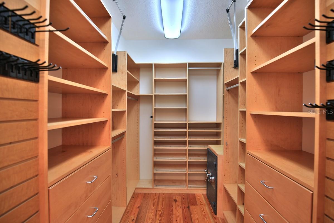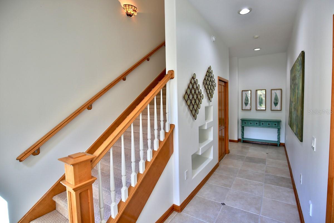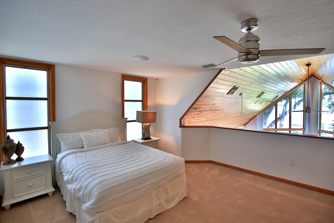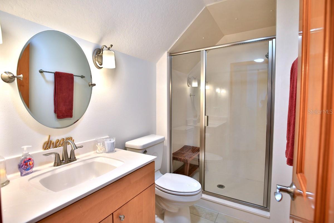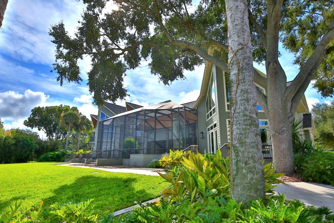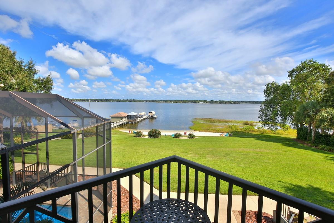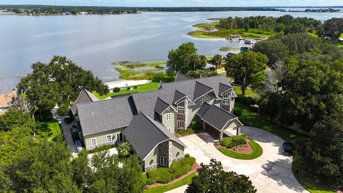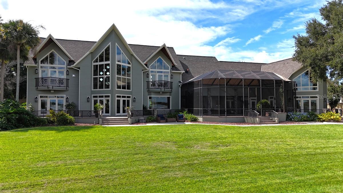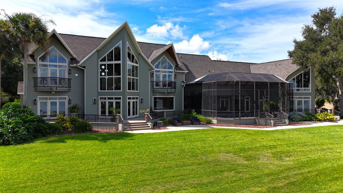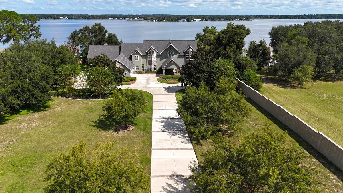11035 Sunset Harbor Road, SUMMERFIELD, FL 34491
Property Photos
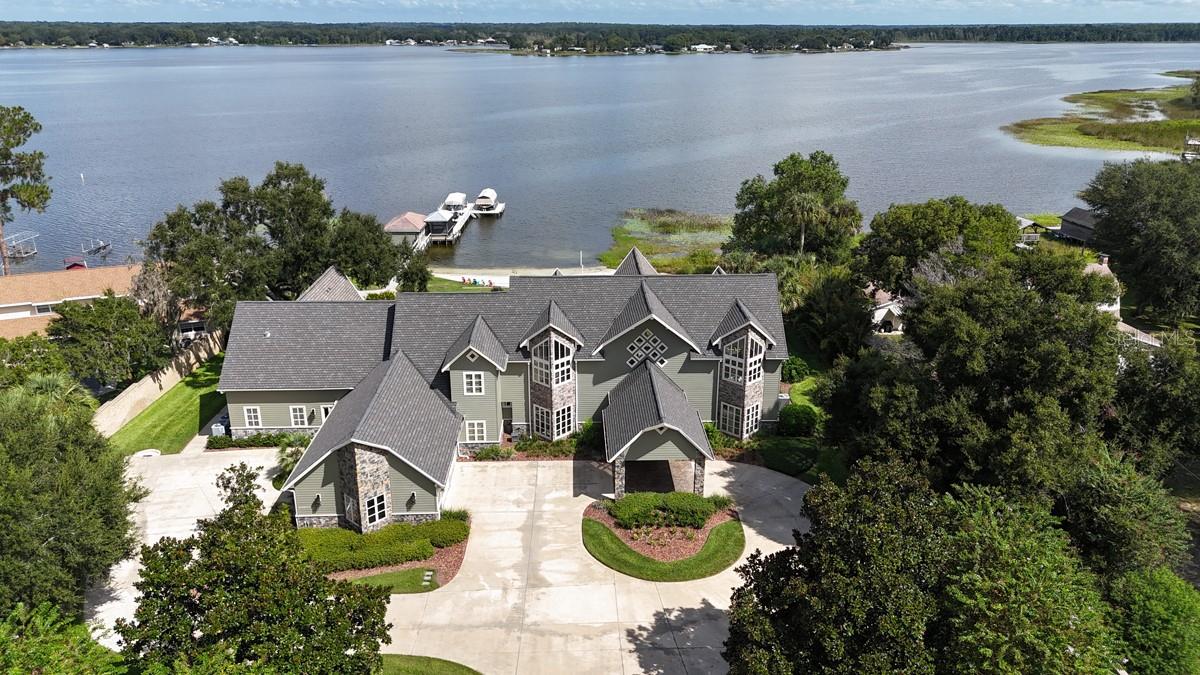
Would you like to sell your home before you purchase this one?
Priced at Only: $2,900,000
For more Information Call:
Address: 11035 Sunset Harbor Road, SUMMERFIELD, FL 34491
Property Location and Similar Properties
- MLS#: OM710059 ( Residential )
- Street Address: 11035 Sunset Harbor Road
- Viewed: 137
- Price: $2,900,000
- Price sqft: $317
- Waterfront: Yes
- Wateraccess: Yes
- Waterfront Type: Lake Front
- Year Built: 2005
- Bldg sqft: 9151
- Bedrooms: 6
- Total Baths: 7
- Full Baths: 5
- 1/2 Baths: 2
- Garage / Parking Spaces: 4
- Days On Market: 61
- Additional Information
- Geolocation: 28.9868 / -81.9701
- County: MARION
- City: SUMMERFIELD
- Zipcode: 34491
- Subdivision: None
- Elementary School: Stanton
- Middle School: Lake Weir
- High School: Lake Weir
- Provided by: JOAN PLETCHER
- Contact: Joan Pletcher
- 352-804-8989

- DMCA Notice
-
DescriptionYour Dream Home at Sunset Harbor Boulevard! Welcome to an extraordinary waterfront estate like no other! Nestled on over 3 private, pristine acres, this luxury residence greets you with a gated, winding driveway leading to a stunning paver portico, complete with tongue and groove ceilings and a built in surround sound system that fills the entire home with music. As you enter through the impressive double doors, prepare to be captivated by breathtaking lake views and an expansive open floor plan accentuated by floor to ceiling glass windows in the great room, a custom grand staircase, and a striking gas fireplace. With over 200 feet of picturesque lake frontage, this home is truly a waterfront paradise. Culinary enthusiasts will love the chef inspired kitchen featuring premium appliances, generous cabinet and counter space, and a cozy eat in nook offering panoramic views. The primary suite serves as a tranquil retreat with stunning lake views, a private sitting balcony, and a luxurious bathroom that includes a walk in shower and a relaxing garden tub. With four bedrooms on the main level and two additional upstairseach with its own bathroomthis layout ensures privacy for everyone. A dedicated office space is perfect for those working from home, while the upstairs game room, complete with a half bath and built in bar, is ideal for entertainment. Don't miss the state of the art theater room, perfect for movie nights or cozy gatherings. Step outside to the beautifully screened pool area, complete with an entertainer's bar that overlooks the tranquil lake and a custom outdoor barperfect for summer afternoons with friends. The property also features a guest house or in law suite with its own entrance, kitchen, and living area, offering privacy and comfort for guests. The waterfront amenities include a private sandy beach, boathouse with storage for paddleboards and kayaks, double boat lifts, and jet ski lifts for easy access to the lake. Enjoy nearby dining at Gator Joe's or Eaton's Beach, both popular lakeside spots. Located close to the numerous amenities offered by The Villages, including shopping, dining, and medical facilities, this residence is a must see. Contact us today to arrange your visit and experience firsthand a home that will resonate with you from the moment you arrive!
Payment Calculator
- Principal & Interest -
- Property Tax $
- Home Insurance $
- HOA Fees $
- Monthly -
For a Fast & FREE Mortgage Pre-Approval Apply Now
Apply Now
 Apply Now
Apply NowFeatures
Building and Construction
- Covered Spaces: 0.00
- Exterior Features: French Doors, Lighting, Outdoor Grill, Outdoor Kitchen, Outdoor Shower
- Fencing: Fenced, Masonry
- Flooring: Carpet, Ceramic Tile, Laminate
- Living Area: 7291.00
- Other Structures: Boat House
- Roof: Shingle
Land Information
- Lot Features: In County, Landscaped, Level, Paved
School Information
- High School: Lake Weir High School
- Middle School: Lake Weir Middle School
- School Elementary: Stanton-Weirsdale Elem. School
Garage and Parking
- Garage Spaces: 4.00
- Open Parking Spaces: 0.00
- Parking Features: Circular Driveway, Driveway, Garage Door Opener
Eco-Communities
- Pool Features: Gunite, Heated, In Ground, Salt Water, Screen Enclosure
- Water Source: Well
Utilities
- Carport Spaces: 0.00
- Cooling: Central Air
- Heating: Central, Electric
- Sewer: Septic Tank
- Utilities: Electricity Connected, Underground Utilities
Finance and Tax Information
- Home Owners Association Fee: 0.00
- Insurance Expense: 0.00
- Net Operating Income: 0.00
- Other Expense: 0.00
- Tax Year: 2024
Other Features
- Appliances: Bar Fridge, Dishwasher, Disposal, Dryer, Ice Maker, Microwave, Range, Refrigerator, Washer, Wine Refrigerator
- Country: US
- Interior Features: Cathedral Ceiling(s), Ceiling Fans(s), Eat-in Kitchen, Elevator, High Ceilings, Kitchen/Family Room Combo, Open Floorplan, Split Bedroom, Stone Counters, Thermostat, Walk-In Closet(s), Wet Bar
- Legal Description: SEC 25 TWP 17 RGE 23 COM AT THE SW COR OF NW 1/4 OF NW 1/4 OF SEC 25 TH E 165 FT TO THE POB TH E 148.5 FT TH N 624 FT TH E 16.5 FT TH N TO THE WATERS EDGE OF LAKE WEIR TH NWLY ALONG WATERS EDGE TO A PT N OF THE POB TH S TO THE POB EXC RD ROW EXC RR R OW & E 1/2 CHS OF W 2 1/2 CHS OF N 1/2 OF GOVT LOT 4
- Levels: Two
- Area Major: 34491 - Summerfield
- Occupant Type: Owner
- Parcel Number: 48177-001-00
- Style: Custom
- View: Water
- Views: 137
- Zoning Code: A1
Nearby Subdivisions
9458
Belleview Estate
Belleview Heights
Belleview Heights Estate
Belleview Heights Estates
Belleview Heights Estates Unit
Belleview Heights Ests Paved
Belleview Hills Estate
Belleview Ranchettes
Bird Island
Bloch Brothers
Breezewood Estate
Del Webb Spruce Creek Golf And
E L Carneys Sub
Edgewater Estate
Edgewater Estates
Enclavestonecrest Un 03
Fairwaysstonecrest
Fairwaysstonecrest Un 02
Johnson Wallace E Jr
Lake Weir
Lake Weir Harbor Estate
Lake Weir Shores
Lake Weir Shores Un 3
Lakesstonecrest Un 02 Ph 01
Linksstonecrest
Linksstonecrest Un 01
Little Lake Weir
Little Lake Weir Add 01
Marion Hills
Meadowsstonecrest Un 02
N Hwy 42 E Hwy 301 S 147 W Hwy
No Subdivision
None
North Valley Of Stonecrest
North Valleystonecrest Un 02
North Vlystonecrest Un 3
North Vlystonecrest Un Iii
Not Applicable
Not On List
Not On The List
Orane Blossom Hills Un 1
Orange Blossom Hills
Orange Blossom Hills 07
Orange Blossom Hills Sub
Orange Blossom Hills Un #2
Orange Blossom Hills Un 01
Orange Blossom Hills Un 02
Orange Blossom Hills Un 03
Orange Blossom Hills Un 04
Orange Blossom Hills Un 05
Orange Blossom Hills Un 06
Orange Blossom Hills Un 07
Orange Blossom Hills Un 08
Orange Blossom Hills Un 09
Orange Blossom Hills Un 10
Orange Blossom Hills Un 13
Orange Blossom Hills Un 14
Orange Blossom Hills Un 2
Orange Blossom Hills Un 5
Orange Blossom Hills Un 8
Orange Blossom Hills Un 9
Orange Blossom Hills Uns 01 0
Orange Blossom Un 5
Pinehurst First Add
Sherwood Forest
Siler Top Ranch
Silver Springs Acres
Silverleaf Hills
Southern Rdgstonecrest
Spruce Creek South
Spruce Creek Cc Tamarron Rep
Spruce Creek Country Club
Spruce Creek Country Club Cand
Spruce Creek Country Club Echo
Spruce Creek Country Club Star
Spruce Creek Gc
Spruce Creek Golf Country Clu
Spruce Creek Golf Country Club
Spruce Creek South
Spruce Creek South 04
Spruce Creek South 11
Spruce Creek South Xiv
Spruce Creek Southx
Spruce Crk Cc
Spruce Crk Cc Firethorne
Spruce Crk Cc Olympia
Spruce Crk Cc Starr Pass
Spruce Crk Cc Windward Hills
Spruce Crk Golf Cc Alamosa
Spruce Crk Golf Cc Candlest
Spruce Crk Golf Cc Candlesto
Spruce Crk Golf Cc St Andrew
Spruce Crk Golf & Cc Candlest
Spruce Crk Golf & Cc St Andrew
Spruce Crk South 03
Spruce Crk South 04
Spruce Crk South 06
Spruce Crk South 08
Spruce Crk South 09
Spruce Crk South 11
Spruce Crk South 13
Spruce Crk South I
Spruce Crk South Iiib
Spruce Crk South Ixa
Spruce Crk South V
Spruce Crk South Viia
Spruce Crk South Xiv
Stonecrest
Stonecrest Eastridge
Stonecrest Hills Of Stonecres
Stonecrest Meadows
Stonecrest North Valley
Stonecrest - Hills Of Stonecre
Stonecrest Lakes Un 02 Ph 01
Summerfield
Summerfield Oaks
Summerfield Ter
Summerfield Terrace
Sunset Acres
Sunset Harbor
Sunset Harbor Isle
Sunset Hills
Sunset Hills Ph 1
Timucuan Island
Timucuan Island Un 01
Virmillion Estate

- Broker IDX Sites Inc.
- 750.420.3943
- Toll Free: 005578193
- support@brokeridxsites.com



