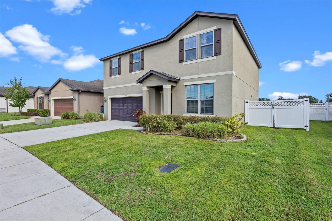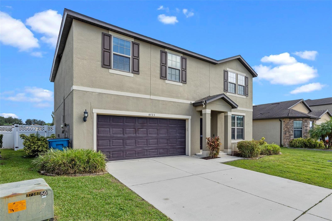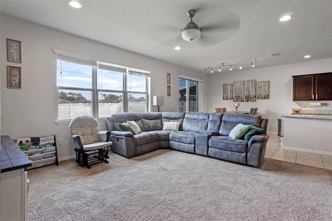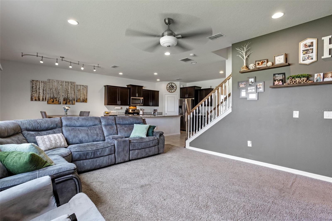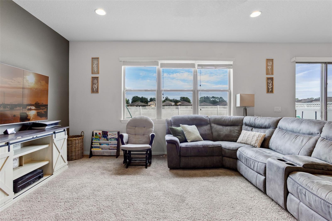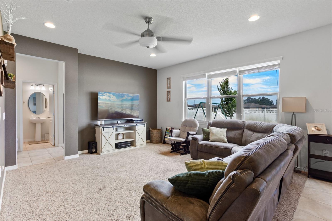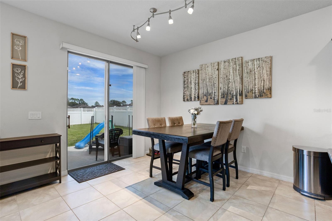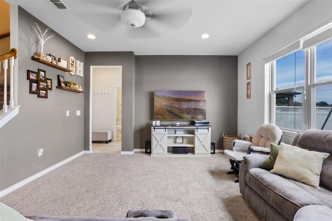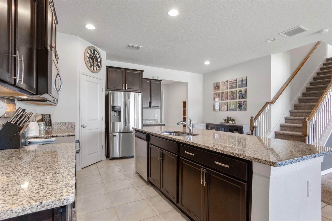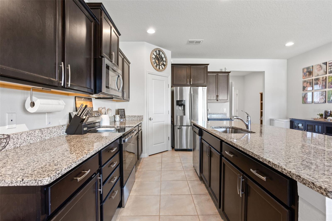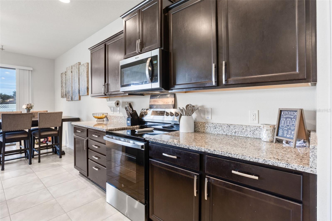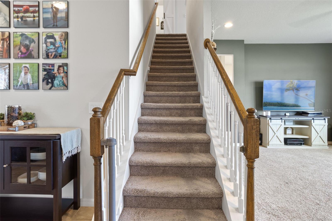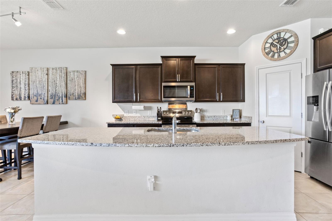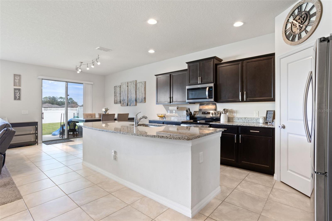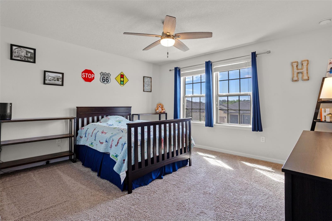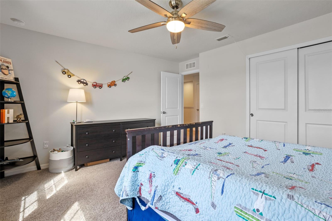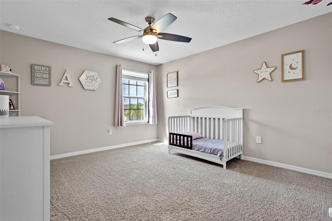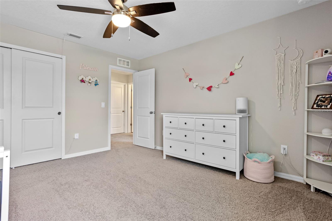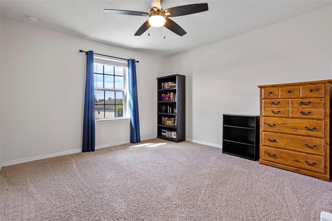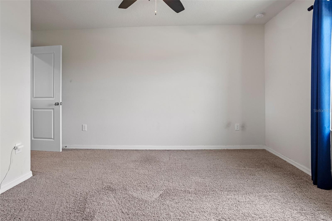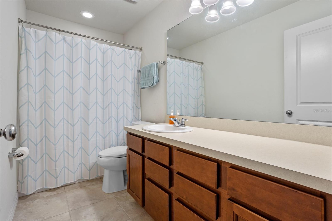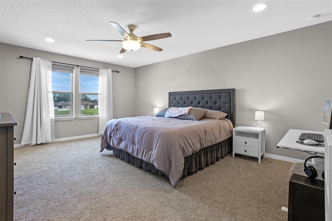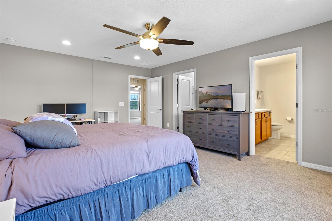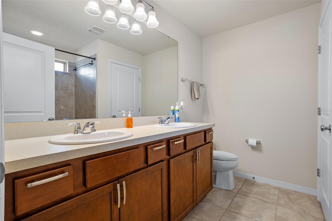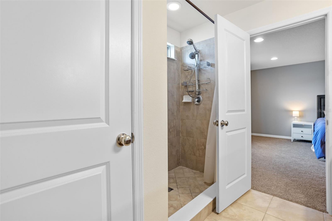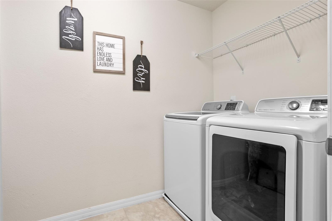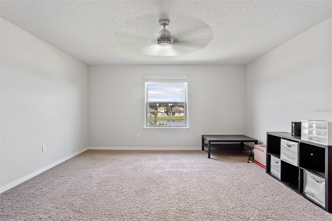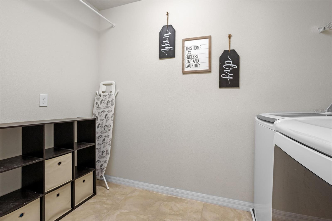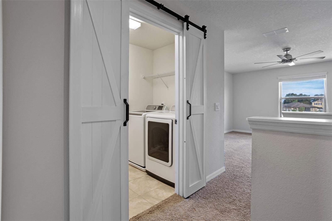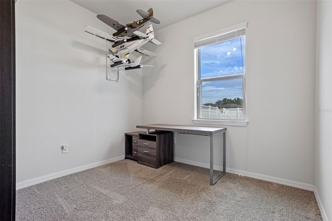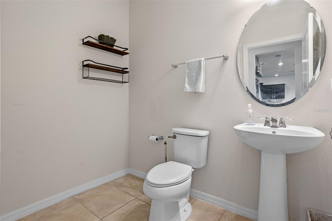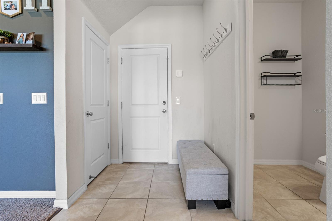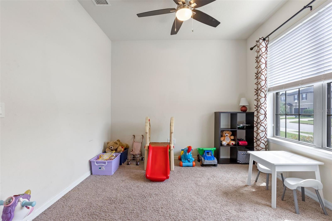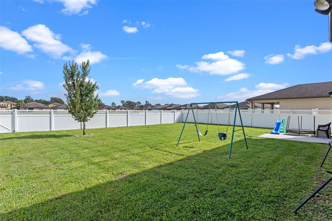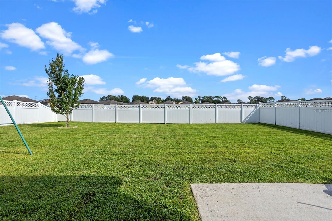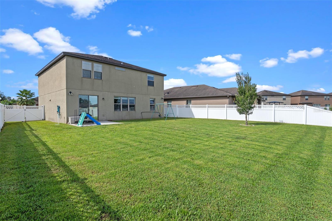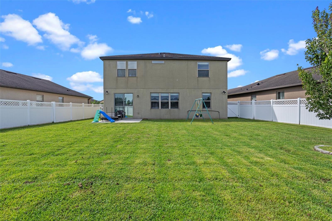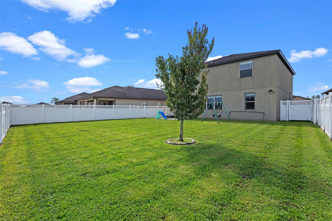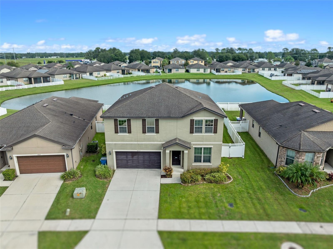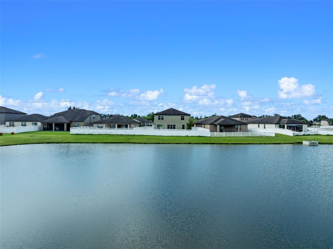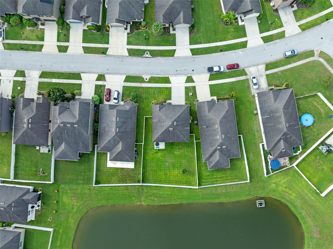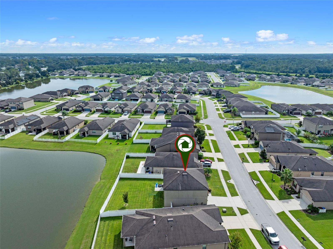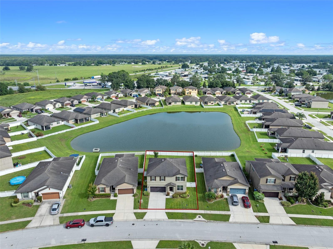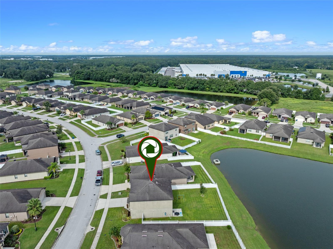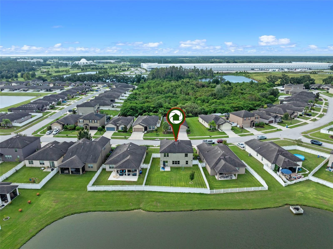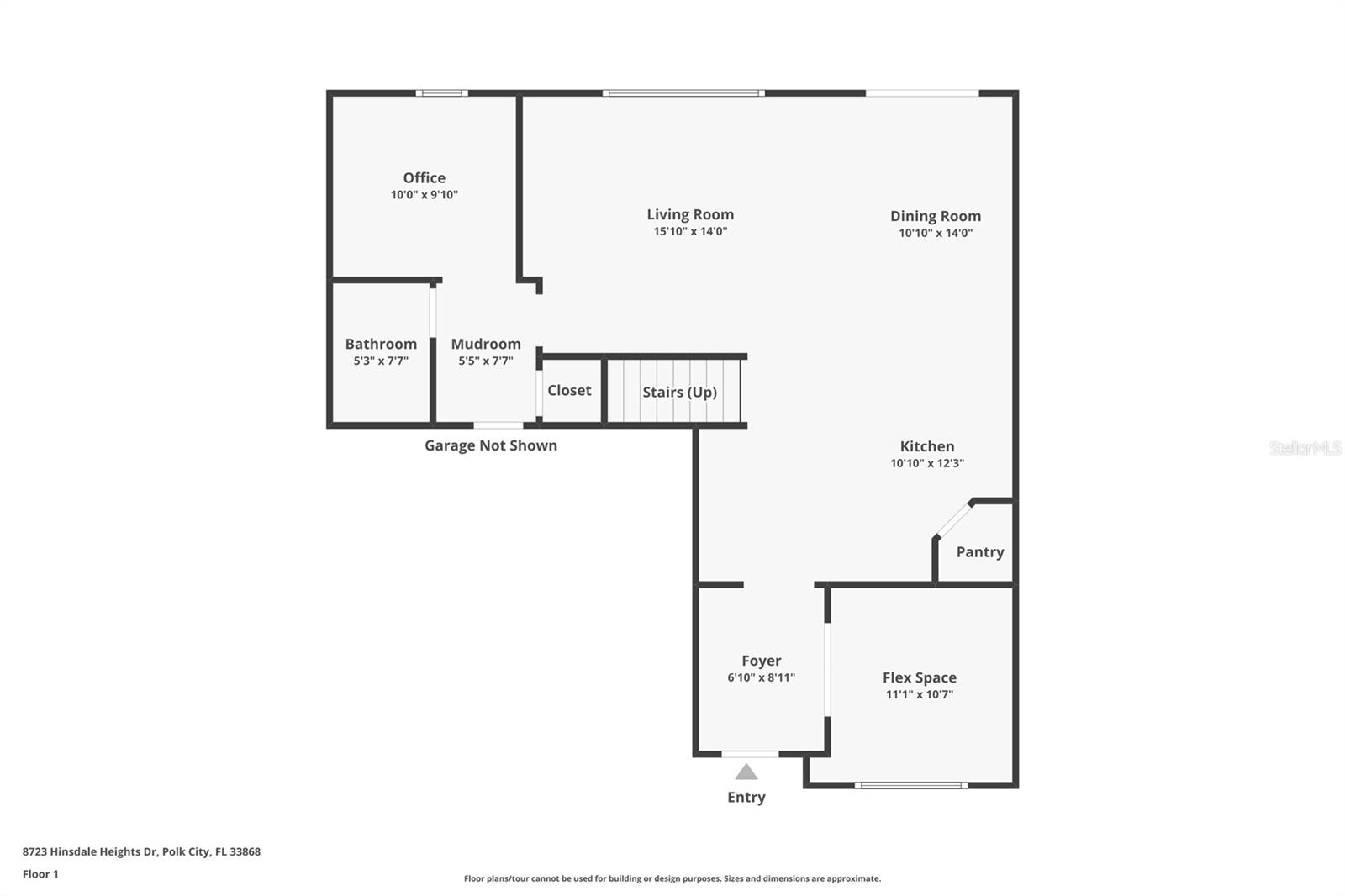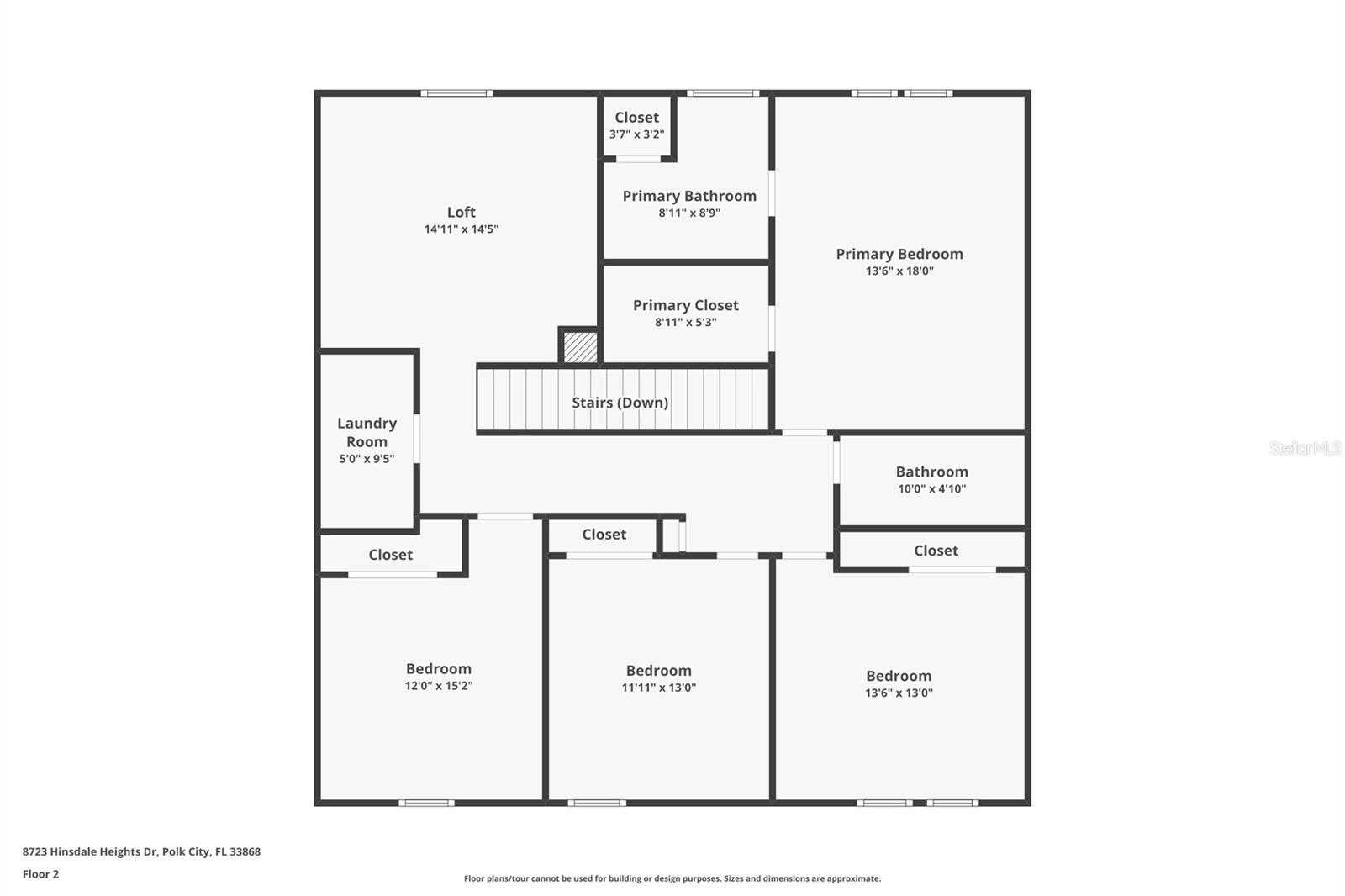8723 Hinsdale Heights Drive, POLK CITY, FL 33868
Property Photos
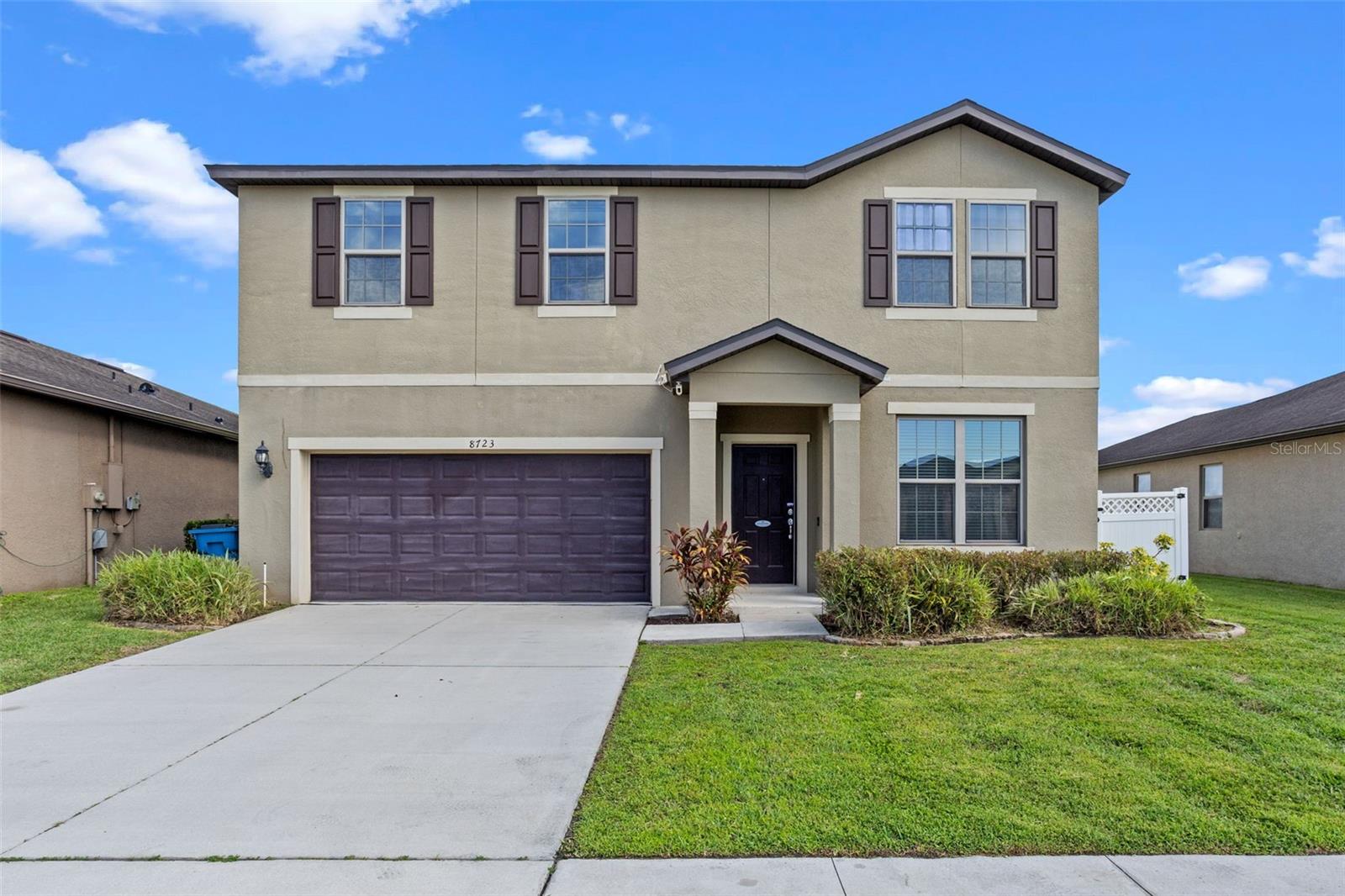
Would you like to sell your home before you purchase this one?
Priced at Only: $395,000
For more Information Call:
Address: 8723 Hinsdale Heights Drive, POLK CITY, FL 33868
Property Location and Similar Properties
- MLS#: OM709653 ( Residential )
- Street Address: 8723 Hinsdale Heights Drive
- Viewed: 55
- Price: $395,000
- Price sqft: $126
- Waterfront: No
- Year Built: 2017
- Bldg sqft: 3141
- Bedrooms: 4
- Total Baths: 3
- Full Baths: 2
- 1/2 Baths: 1
- Garage / Parking Spaces: 2
- Days On Market: 52
- Additional Information
- Geolocation: 28.1597 / -81.8562
- County: POLK
- City: POLK CITY
- Zipcode: 33868
- Subdivision: Fountain Park Ph 01
- Elementary School: Polk City Elem
- Middle School: Stambaugh Middle
- High School: Tenoroc Senior
- Provided by: 1ST CLASS REAL EST PREMIER GRP
- Contact: Christopher Caisse
- 470-509-3301

- DMCA Notice
-
DescriptionWelcome to 8723 Hinsdale Heights Drive where comfort, space, and modern living meet in the heart of Polk City! Built in 2017, this beautifully maintained home offers nearly 2,700 square feet of thoughtfully designed living space, featuring 4 spacious bedrooms, 2.5 baths, an office, and a versatile bonus room perfect for work, play, or relaxation. Step inside to an inviting open floor plan filled with natural light. The generous kitchen flows effortlessly into the living and dining areas, making it ideal for family gatherings or entertaining friends. Upstairs, youll love the convenience of a second floor laundry room that helps keep your daily routine running smoothly. Outside, enjoy your private, fully fenced backyard perfect for family, pets, or weekend BBQs. Additional highlights include a 2 car garage, generator ready setup, and quality finishes throughout that make this home both stylish and practical. Nestled in the desirable Fountain Park community, youll have quick access to local amenities, major highways, and nearby shopping offering the perfect balance of convenience and tranquility. Come see why 8723 Hinsdale Heights Drive isnt just a house its the place youll love to call home.
Payment Calculator
- Principal & Interest -
- Property Tax $
- Home Insurance $
- HOA Fees $
- Monthly -
For a Fast & FREE Mortgage Pre-Approval Apply Now
Apply Now
 Apply Now
Apply NowFeatures
Building and Construction
- Covered Spaces: 0.00
- Exterior Features: Sidewalk, Sliding Doors
- Fencing: Vinyl
- Flooring: Carpet, Ceramic Tile
- Living Area: 2669.00
- Roof: Shingle
Land Information
- Lot Features: Landscaped, Level, Sidewalk, Paved
School Information
- High School: Tenoroc Senior
- Middle School: Stambaugh Middle
- School Elementary: Polk City Elem
Garage and Parking
- Garage Spaces: 2.00
- Open Parking Spaces: 0.00
- Parking Features: Driveway, Garage Door Opener
Eco-Communities
- Water Source: Public
Utilities
- Carport Spaces: 0.00
- Cooling: Central Air
- Heating: Electric, Heat Pump
- Pets Allowed: Cats OK, Dogs OK
- Sewer: Public Sewer
- Utilities: BB/HS Internet Available, Cable Connected, Electricity Connected, Sewer Connected, Underground Utilities, Water Connected
Finance and Tax Information
- Home Owners Association Fee: 178.50
- Insurance Expense: 0.00
- Net Operating Income: 0.00
- Other Expense: 0.00
- Tax Year: 2024
Other Features
- Appliances: Dishwasher, Microwave, Range, Refrigerator
- Association Name: Katie Perez
- Association Phone: 407-480-4200
- Country: US
- Furnished: Unfurnished
- Interior Features: Ceiling Fans(s), Eat-in Kitchen, High Ceilings, Kitchen/Family Room Combo, PrimaryBedroom Upstairs, Stone Counters, Thermostat, Walk-In Closet(s), Window Treatments
- Legal Description: FOUNTAIN PARK PHASE 1 PB 146 PGS 7-11 LOT 47
- Levels: Two
- Area Major: 33868 - Polk City
- Occupant Type: Owner
- Parcel Number: 24-27-01-160956-000470
- Possession: Close Of Escrow
- View: Water
- Views: 55
Nearby Subdivisions
Auburn Cove
Auburn Cove Ph 2 3
Bay Lake Residence
Fountain Park
Fountain Park Ph 01
Fountain Park Ph 3
Fountain Park Phase 1
Fountain Pkph 1
Fountain Pkph 2
Fountain Pkph 3
Greenwood Estates
Mount Olive Shores North
Mount Olive Shores North Secon
Mt Olive Shores North
Mt Olive Shores North 4th Add
Mt Olive Shores North Add 01
Mt Olive Shores North Add 02
Mt Olive Shores North Add 04
Mt Olive Shores North Fourth A
Orangewood Village
Orlando Pines
Orlando Pines A49 Un Iii
Paradise Country Estates
Polk City
Polk City Rep Pt Amd Map
Sandy Pointe

- Broker IDX Sites Inc.
- 750.420.3943
- Toll Free: 005578193
- support@brokeridxsites.com



