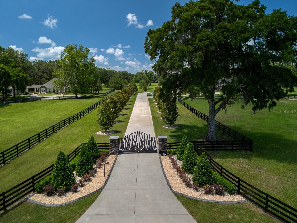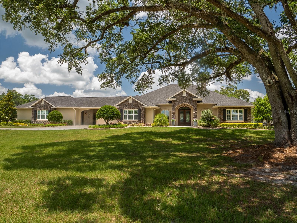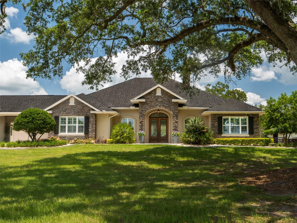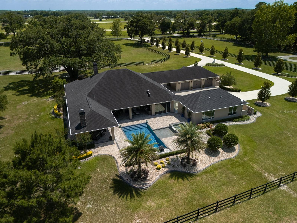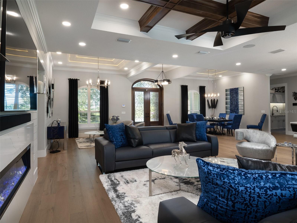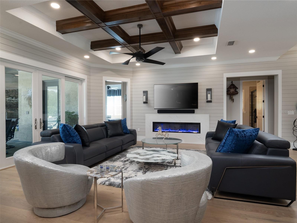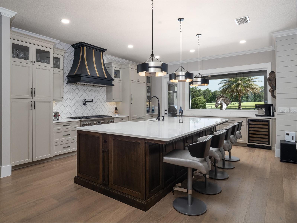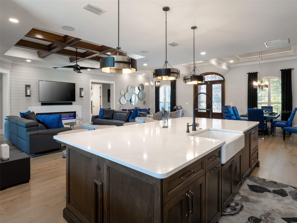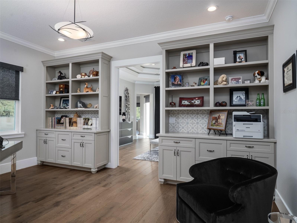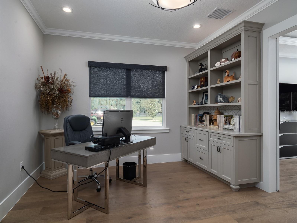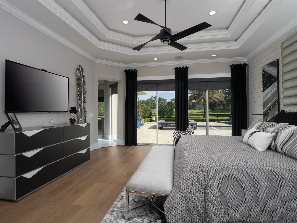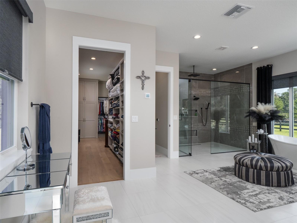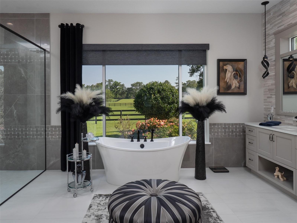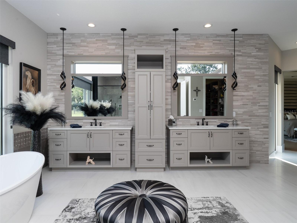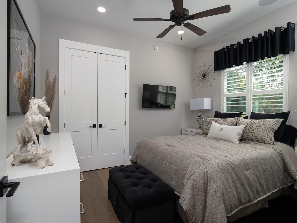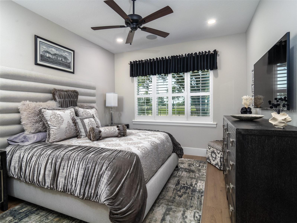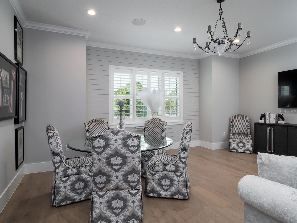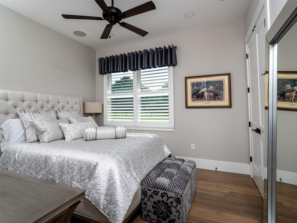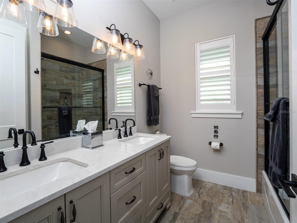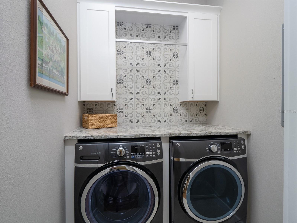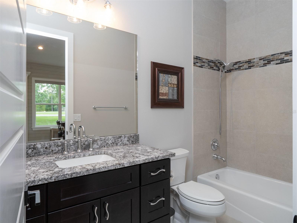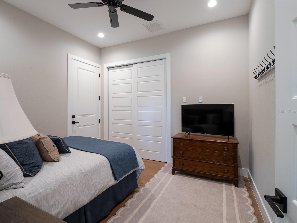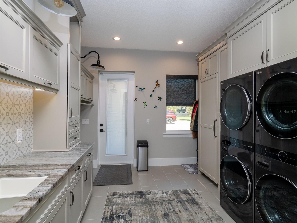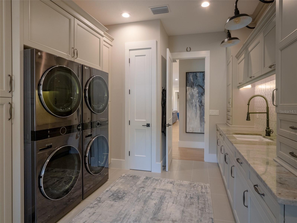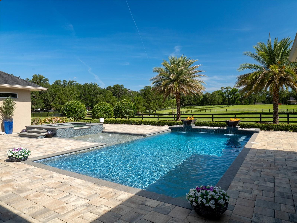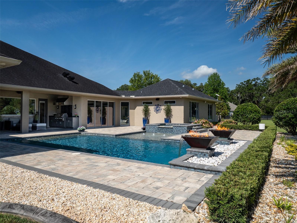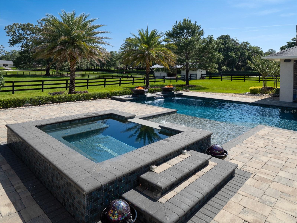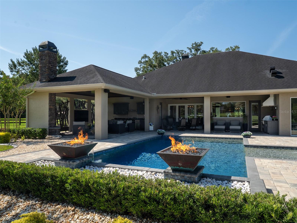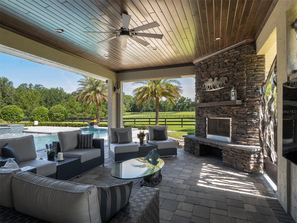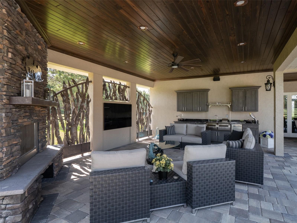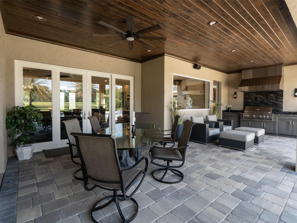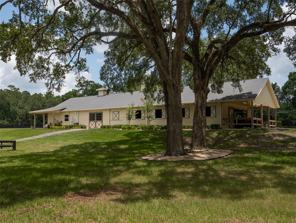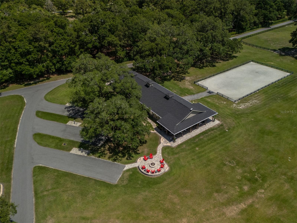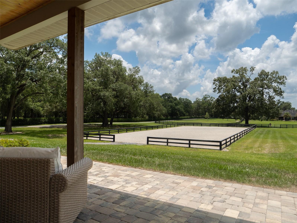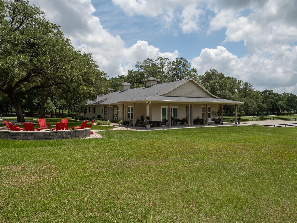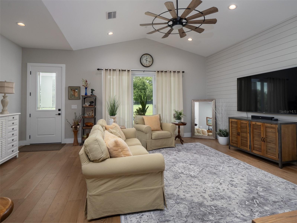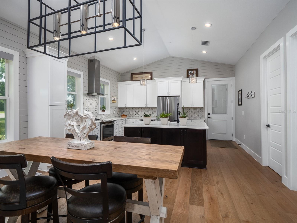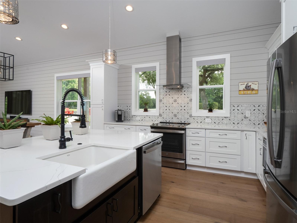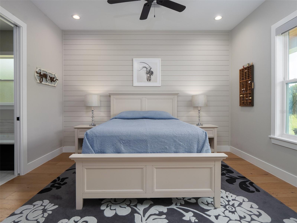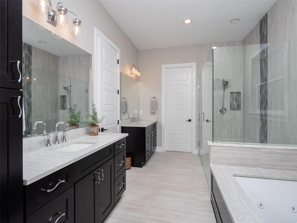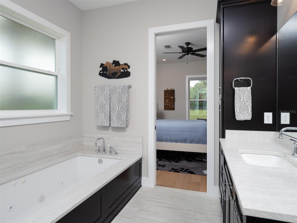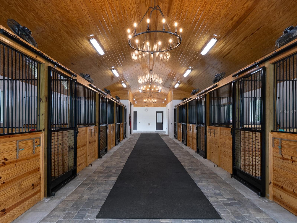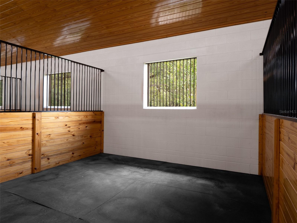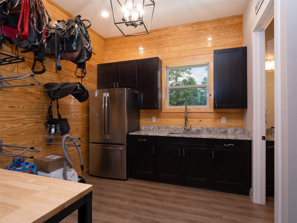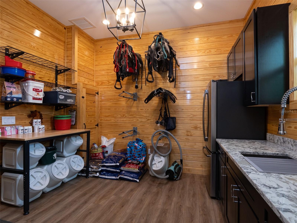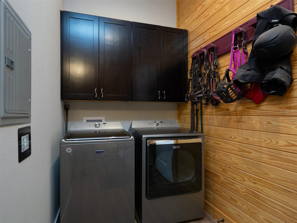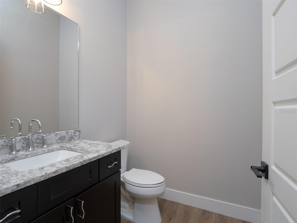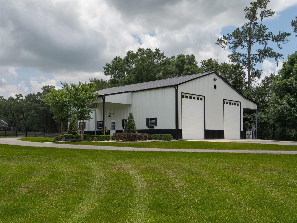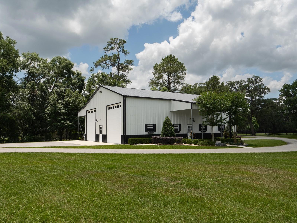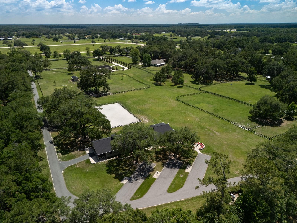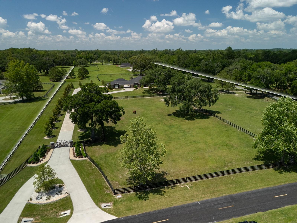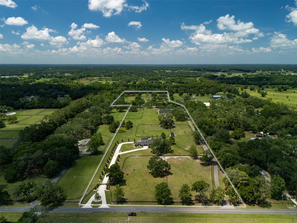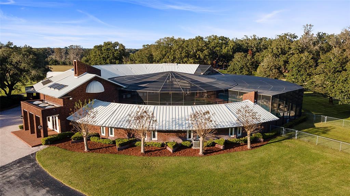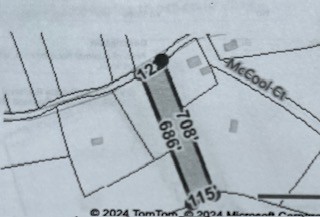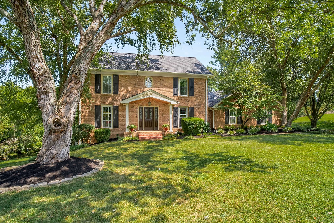12203 35th Street, OCALA, FL 34482
Property Photos
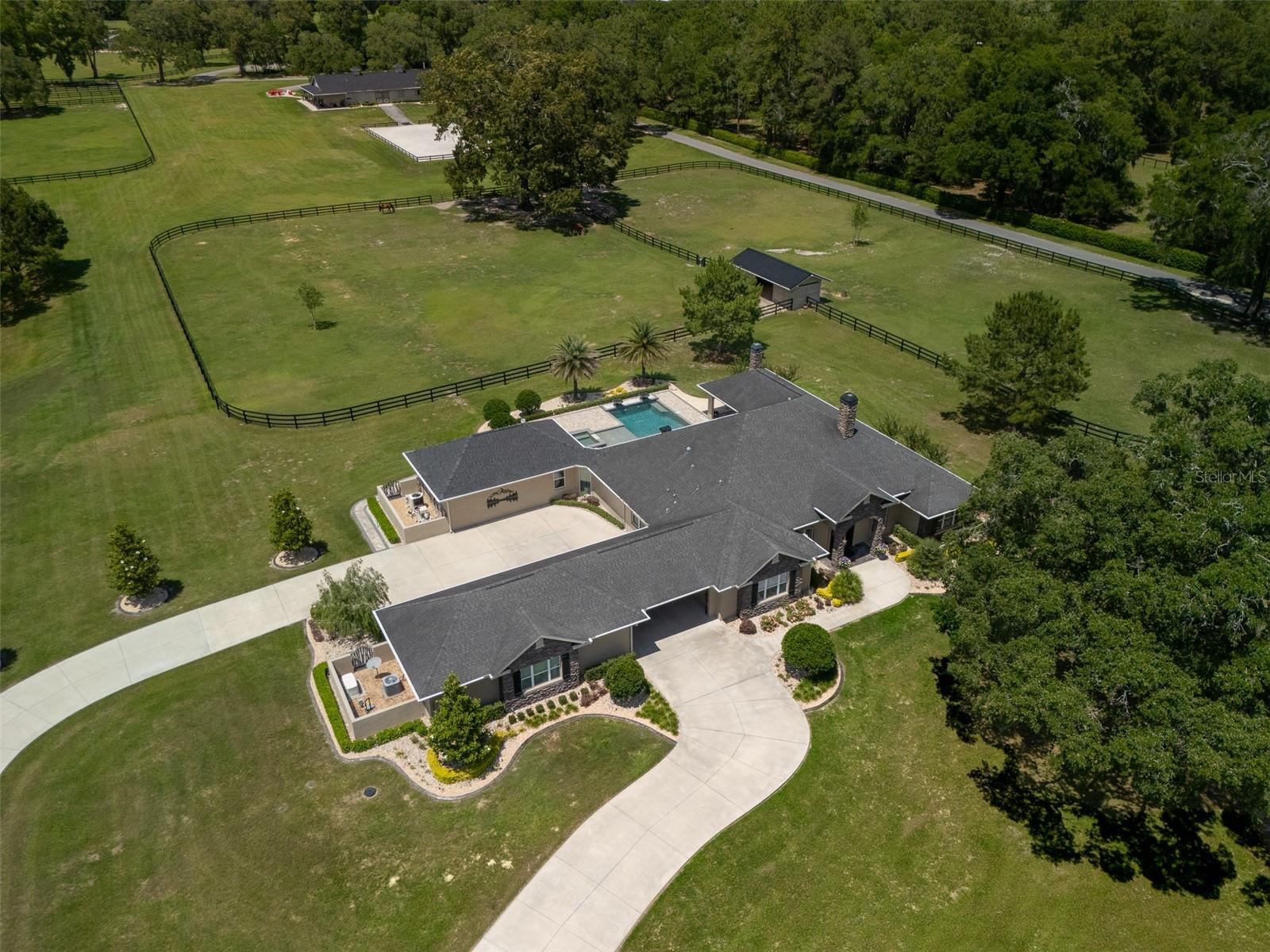
Would you like to sell your home before you purchase this one?
Priced at Only: $6,500,000
For more Information Call:
Address: 12203 35th Street, OCALA, FL 34482
Property Location and Similar Properties
- MLS#: OM709580 ( Residential )
- Street Address: 12203 35th Street
- Viewed: 12
- Price: $6,500,000
- Price sqft: $1,074
- Waterfront: No
- Year Built: 2017
- Bldg sqft: 6051
- Bedrooms: 6
- Total Baths: 6
- Full Baths: 5
- 1/2 Baths: 1
- Garage / Parking Spaces: 8
- Days On Market: 34
- Additional Information
- Geolocation: 29.2274 / -82.3209
- County: MARION
- City: OCALA
- Zipcode: 34482
- Subdivision: None
- Provided by: OCALA HORSE PROPERTIES, LLC
- Contact: Matt Varney
- 352-615-8891

- DMCA Notice
-
DescriptionLocated in the Farmland Preservation District of NW Ocala, this 27.53 acre equestrian estate is just 10 minutes from the World Equestrian Center and 8 minutes from HITS! Fully renovated and expanded in 2022, the property blends luxury living with world class equestrian facilities. Custom gates open to landscaped grounds with two private paved drivesone to the main residence, the other to the barns, guest home, and operational buildings. The concrete block, center aisle main barn includes a sprinkler system, brick pavers, tongue and groove ceilings, 8 matted stalls with fans and water, foaling stall, 2 hot/cold wash racks, and a climate controlled tack/feed room with half bath and laundry. A professional arena with nylon footing and advanced drainage ensures year round use. Attached is a 1350 square foot 2 bedroom, 2 bath residence with a wraparound porch, expansive kitchen, and laundryideal for guests or staff. Additional amenities include a brick paver fire pit area, three paved RV sites with full hook ups, plus a large insulated metal building with double pull through bays, carport, and porch. Two more barns add six stalls with electricity. The 4 bedroom, 3 bath main home features a great room with linear fireplace, formal dining, office with built ins, chefs kitchen with oversized island, high end appliances, and premium finishes. The owners suite offers a spa inspired bath and custom walk in closet with concealed safe. Outdoor living includes a heated saltwater pool with sun shelf, spa, fire/water bowls, and expansive paver lanai with outdoor kitchen, gas fireplace, TV and sound system. Other highlights are a 3 car garage, Porte Cochere, whole house generator, solar with Tesla battery backup for outbuildings, security cameras, and 12 fenced pastures with room to expand. This estate delivers unmatched equestrian infrastructure and modern amenities, minutes from Ocalas premier venues!
Payment Calculator
- Principal & Interest -
- Property Tax $
- Home Insurance $
- HOA Fees $
- Monthly -
For a Fast & FREE Mortgage Pre-Approval Apply Now
Apply Now
 Apply Now
Apply NowFeatures
Building and Construction
- Covered Spaces: 0.00
- Exterior Features: Lighting, Outdoor Grill, Outdoor Kitchen, Rain Gutters, Sliding Doors, Storage
- Fencing: Fenced
- Flooring: Tile, Wood
- Living Area: 5500.00
- Other Structures: Barn(s), Guest House, Outdoor Kitchen, Storage, Workshop
- Roof: Shingle
Property Information
- Property Condition: Completed
Land Information
- Lot Features: Farm, Paved, Zoned for Horses
Garage and Parking
- Garage Spaces: 3.00
- Open Parking Spaces: 0.00
- Parking Features: Circular Driveway, Covered, Driveway, Garage Faces Rear, RV Access/Parking
Eco-Communities
- Pool Features: Chlorine Free, Heated, In Ground, Lighting, Salt Water
- Water Source: Well
Utilities
- Carport Spaces: 5.00
- Cooling: Central Air
- Heating: Central
- Sewer: Septic Tank
- Utilities: Cable Available, Electricity Available, Electricity Connected, Propane, Sewer Available, Sewer Connected, Water Available, Water Connected
Finance and Tax Information
- Home Owners Association Fee: 0.00
- Insurance Expense: 0.00
- Net Operating Income: 0.00
- Other Expense: 0.00
- Tax Year: 2024
Other Features
- Appliances: Convection Oven, Cooktop, Dishwasher, Freezer, Ice Maker, Microwave, Range, Range Hood, Refrigerator, Wine Refrigerator
- Country: US
- Furnished: Unfurnished
- Interior Features: Built-in Features, Ceiling Fans(s), Eat-in Kitchen, High Ceilings, Kitchen/Family Room Combo, Living Room/Dining Room Combo, Open Floorplan, Primary Bedroom Main Floor, Solid Surface Counters, Split Bedroom, Thermostat, Tray Ceiling(s), Walk-In Closet(s), Window Treatments
- Legal Description: SEC 32 TWP 14 RGE 20 COM AT SE COR OF SEC 32 TH W 662.67 FT TH N 00-10-16 E 30 FT TO PT ON N ROW OF NW 35TH ST BEING POB TH N 89-59-50 W 377.46 FT TH N 00-10-16 E 1251.99 FT TH S 89-58-11 E 377.58 FT TH S 00-10-16 W 1251.81 FT TO POB. & COM AT SE COR OF SEC 32 TH W 662.67 FT TH N 00-10-16 E 30 FT TH N 89-59-50 W 377.46 FT TO POB TH N 89-59-50 W 80 FT TH N 00-10-16 E 1292.03 FT TH S 89-58-11 E 497.58 FT TH S 00-10-16 W 40 FT TH N 89-58-11 W 417.58 FT TH S 00-10-16 W 1251.99 FT TO POB & COM AT THE SE COR TH N 00-22-13 E 1320.94 FT TH N 89-48-26 W 662.98 FT TO THE POB TH N 15-51-38 W 384.83 FT TH N 02-25-08 E 621.90 FT TH N 89-51-18 W 578.53 FT TH S 00-24-36 W 988.97 FT TH S 89-39-06 E 664.55 FT TO THE POB LESS & EXCEPT THE FOLLOWING 40 FT
- Levels: One
- Area Major: 34482 - Ocala
- Occupant Type: Owner
- Parcel Number: 12627-000-01
- View: Pool, Trees/Woods
- Views: 12
- Zoning Code: A1
Similar Properties

- Broker IDX Sites Inc.
- 750.420.3943
- Toll Free: 005578193
- support@brokeridxsites.com



