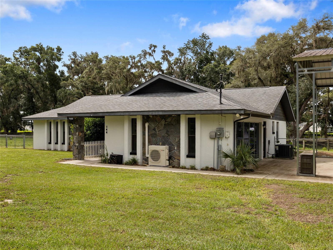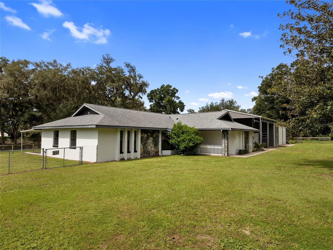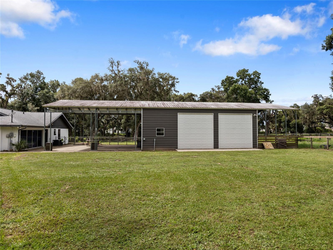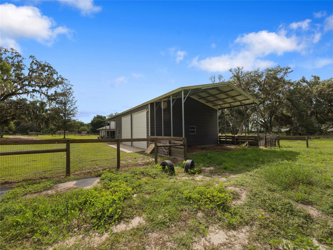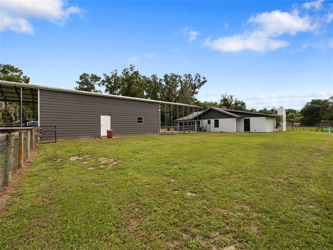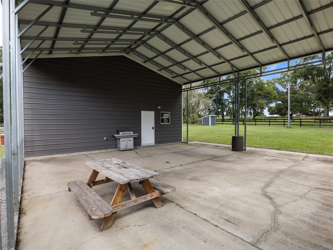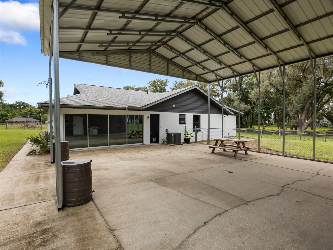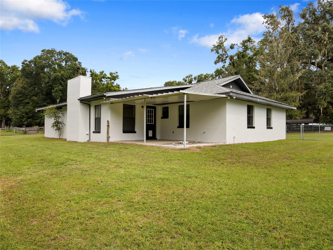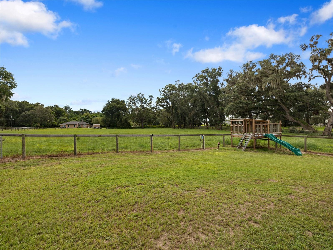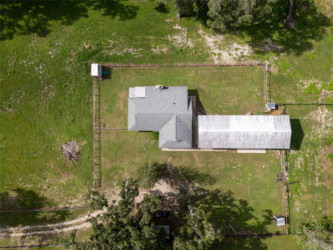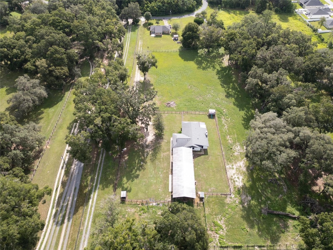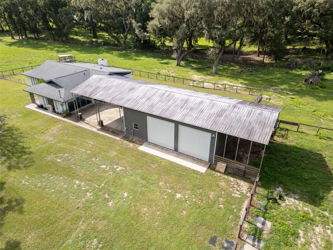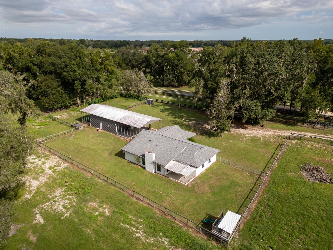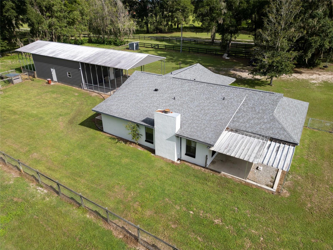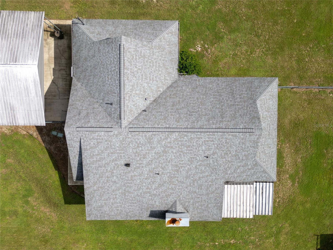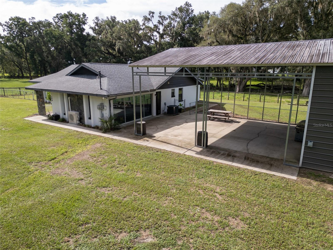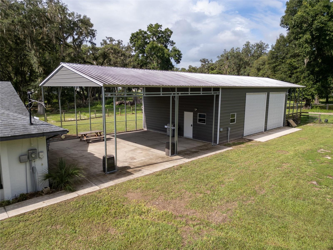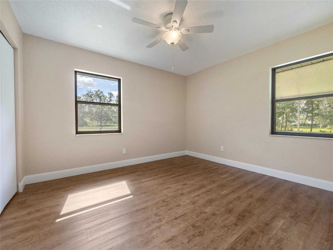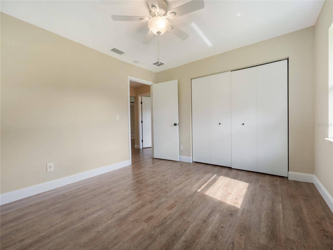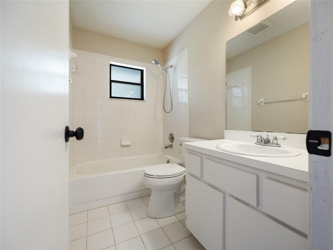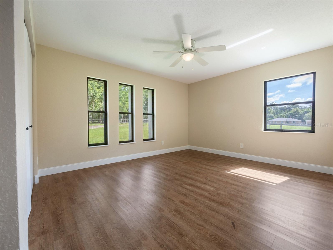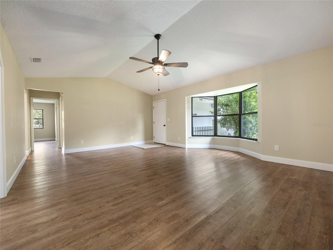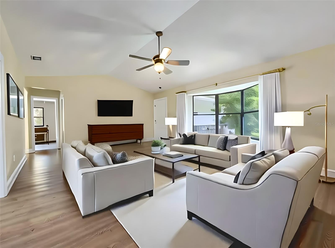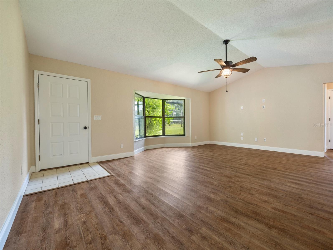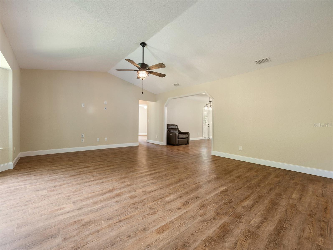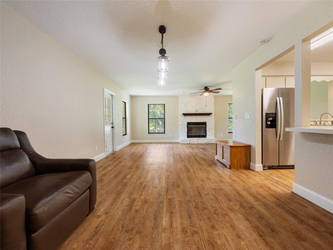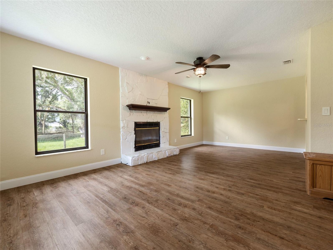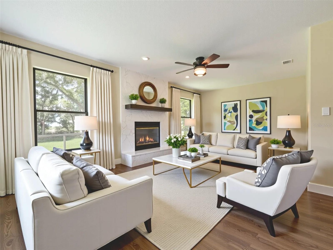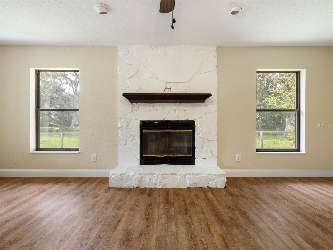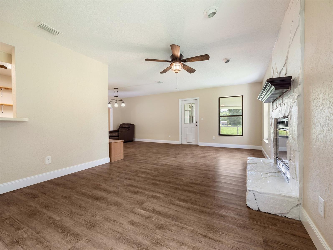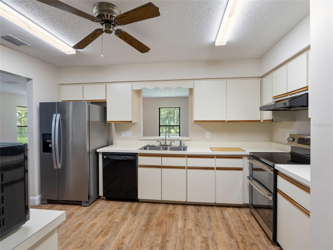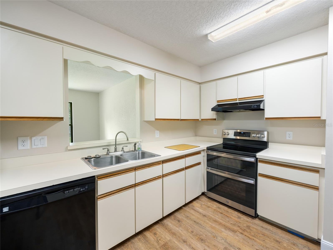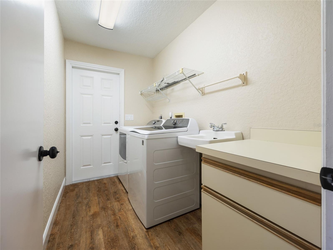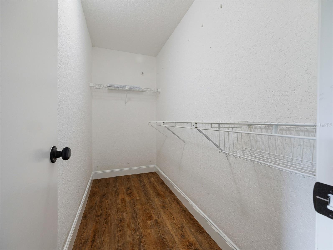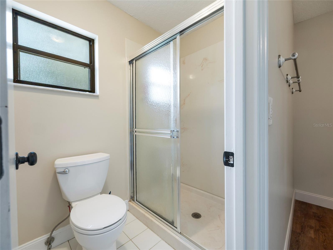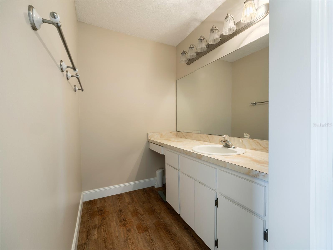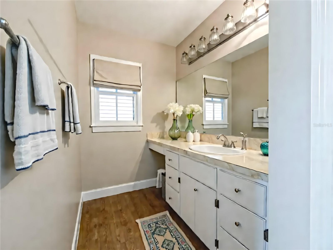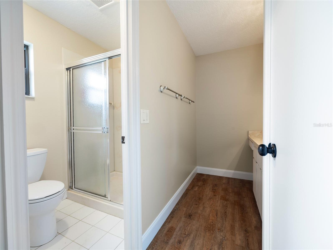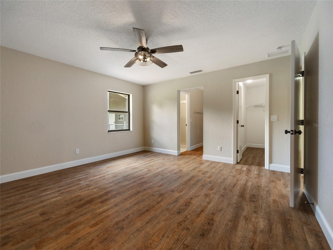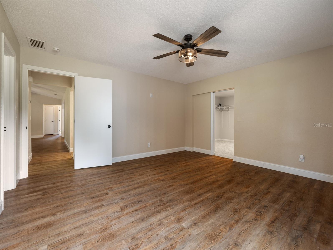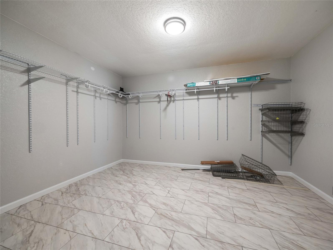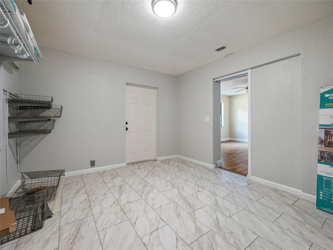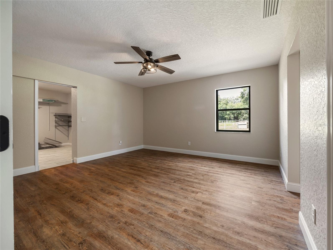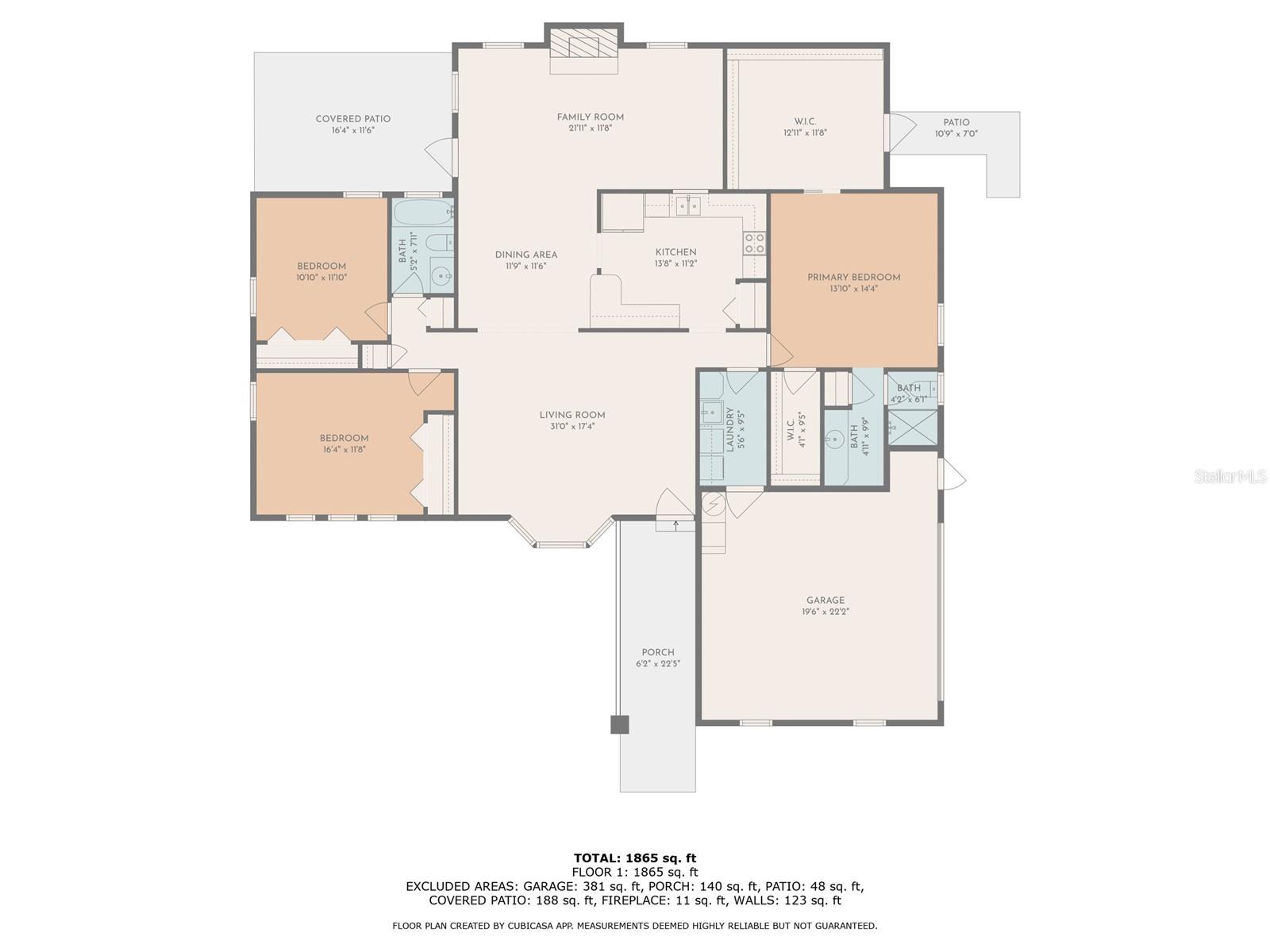144 Juniper Trail, OCALA, FL 34480
Property Photos
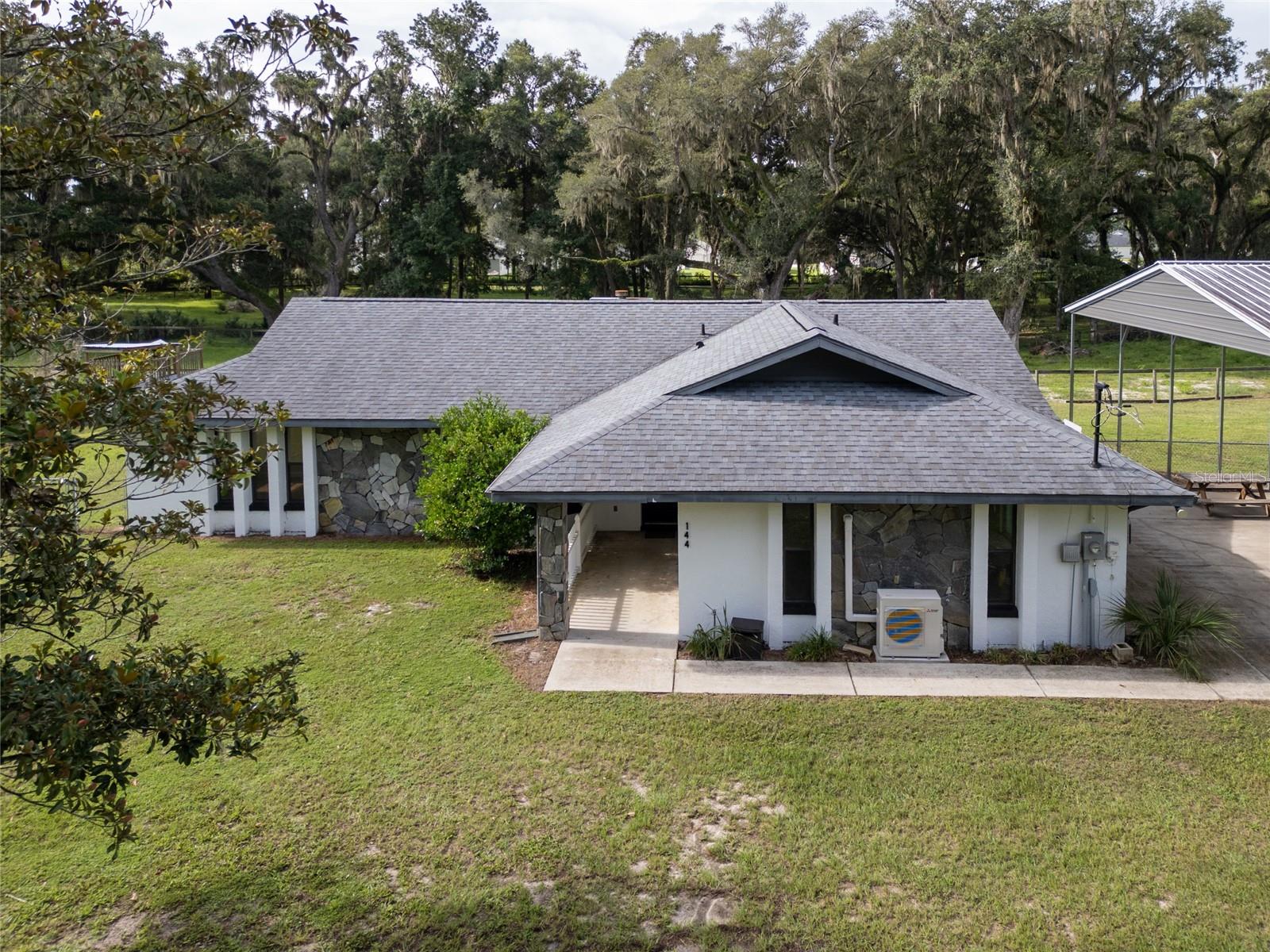
Would you like to sell your home before you purchase this one?
Priced at Only: $498,000
For more Information Call:
Address: 144 Juniper Trail, OCALA, FL 34480
Property Location and Similar Properties
- MLS#: OM708392 ( Residential )
- Street Address: 144 Juniper Trail
- Viewed: 43
- Price: $498,000
- Price sqft: $177
- Waterfront: No
- Year Built: 1988
- Bldg sqft: 2813
- Bedrooms: 3
- Total Baths: 2
- Full Baths: 2
- Garage / Parking Spaces: 2
- Days On Market: 69
- Additional Information
- Geolocation: 29.094 / -82.0733
- County: MARION
- City: OCALA
- Zipcode: 34480
- Subdivision: Silver Spgs Shores
- Elementary School: Legacy Elementary School
- Middle School: Belleview Middle School
- High School: Belleview High School
- Provided by: RE/MAX ALLSTARS REALTY
- Contact: Linda Arvanitis
- 352-484-0155

- DMCA Notice
-
DescriptionOne or more photo(s) has been virtually staged. Looking for a dream slice of country life wrapped in convenience???? Whether you're envisioning a hobby farm, a weekend retreat, or a full time homestead, this SE Ocala mini farm checks all the boxes: Central Location: Nestled in SE Ocala, offering both tranquility and accessibility. 3 Acres Fenced: Ideal for livestock, gardening, or just enjoying open space. Cozy Farmhouse: Features a fireplace for those crisp Florida evenings. Glass Enclosed Garage: Perfect for entertaining, a studio, or a sunroom. Covered RV Carport: Spacious enough for your travel rig or extra vehicles. Storage Building: Equipped with a mezzanine and electricitygreat for tools, gear, or a workshop. Lifestyle Possibilities Equestrian Ready: Bring your horses and enjoy the open pasture. Farm Fresh Living: Build a chicken coop, raise goats, or start a garden. Outdoor Fun: Plenty of room for four wheelers, bonfires, and stargazing. Why Ocala? Ocala is known as the "Horse Capital of the World," and SE Ocala offers a rare blend of rural charm with proximity to shopping, dining, and medical facilities. Youre minutes from the World Equestrian Center, scenic trails, and vibrant community events.
Payment Calculator
- Principal & Interest -
- Property Tax $
- Home Insurance $
- HOA Fees $
- Monthly -
For a Fast & FREE Mortgage Pre-Approval Apply Now
Apply Now
 Apply Now
Apply NowFeatures
Building and Construction
- Covered Spaces: 0.00
- Exterior Features: Lighting, Private Mailbox, Rain Barrel/Cistern(s), Storage
- Fencing: Board
- Flooring: Ceramic Tile, Luxury Vinyl
- Living Area: 1878.00
- Other Structures: Shed(s), Storage, Workshop
- Roof: Shingle
Land Information
- Lot Features: Cleared, Farm, Flag Lot
School Information
- High School: Belleview High School
- Middle School: Belleview Middle School
- School Elementary: Legacy Elementary School
Garage and Parking
- Garage Spaces: 0.00
- Open Parking Spaces: 0.00
Eco-Communities
- Water Source: Well
Utilities
- Carport Spaces: 2.00
- Cooling: Central Air
- Heating: Central, Electric
- Pets Allowed: Cats OK, Dogs OK
- Sewer: Septic Tank
- Utilities: Cable Available, Electricity Connected, Underground Utilities
Finance and Tax Information
- Home Owners Association Fee: 0.00
- Insurance Expense: 0.00
- Net Operating Income: 0.00
- Other Expense: 0.00
- Tax Year: 2024
Other Features
- Appliances: Disposal, Electric Water Heater, Microwave, Range, Range Hood, Refrigerator, Water Filtration System
- Country: US
- Interior Features: Ceiling Fans(s), Kitchen/Family Room Combo, Primary Bedroom Main Floor, Split Bedroom, Thermostat, Walk-In Closet(s)
- Legal Description: SEC 14 TWP 16 RGE 22 COM AT THE NW COR OF SE 1/4 OF SEC 14 TH S 00-24-01 E 1736.47 FT TH N 89-52-08 E 1389.42 FT TO THE POB TH N 00-24-01 W 257.07 FT TH N 89-58-49 E 691.19 FT TH S 00-01-19 E 20 FT TH S 89-58-49 W 200 FT TH S 00-01-19 E 67 FT TO THE POC OF A CURVE CONCAVE NELY HAVING A CENTRAL ANGLE 26-47-35 A RADIUS OF 375 FT TH ALONG CURVE 175.36 FT TH S 89-52-08 W 529.75 FT MOL TO THE POB AKA TR 1 DESC INCLUDES S 20 FT OF LOT 16 BLK 645 SSS UNIT 25 (J-202) &
- Levels: One
- Area Major: 34480 - Ocala
- Occupant Type: Vacant
- Parcel Number: 36640-002-01
- View: Trees/Woods
- Views: 43
- Zoning Code: A1
Nearby Subdivisions

- Broker IDX Sites Inc.
- 750.420.3943
- Toll Free: 005578193
- support@brokeridxsites.com



