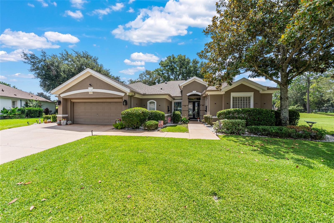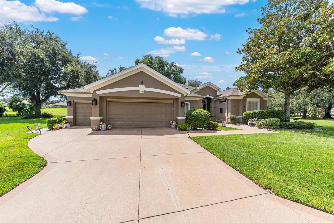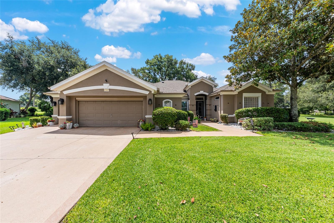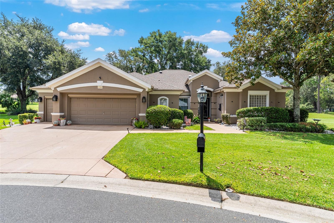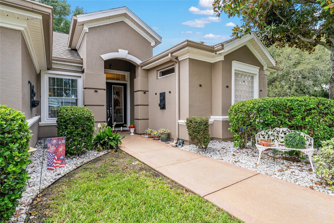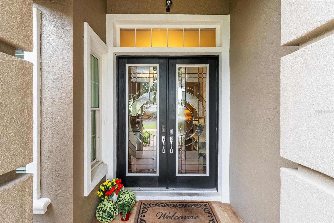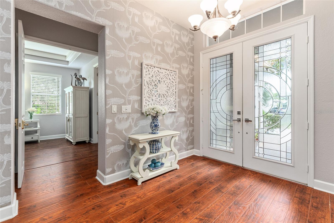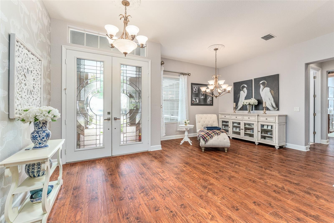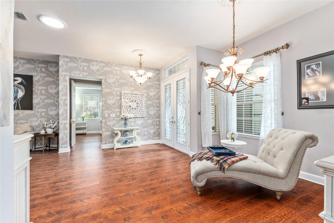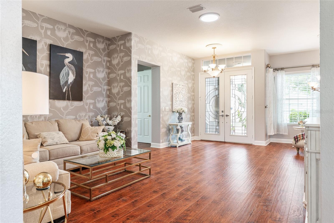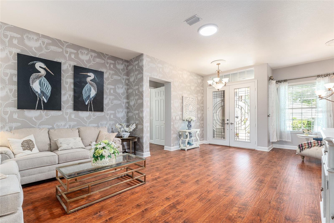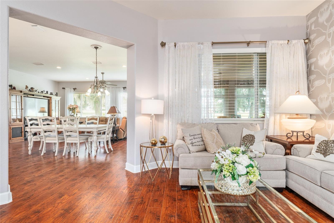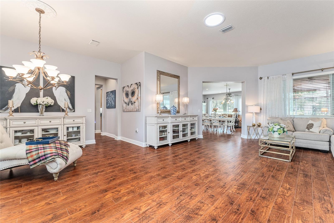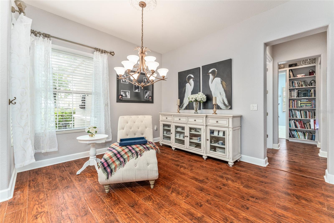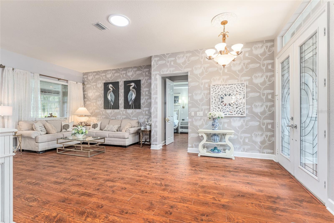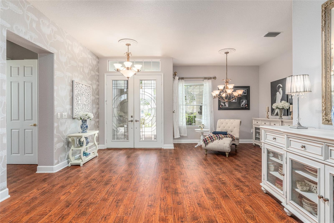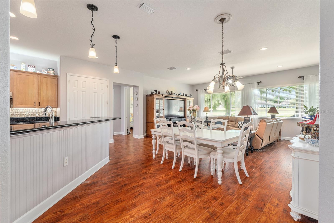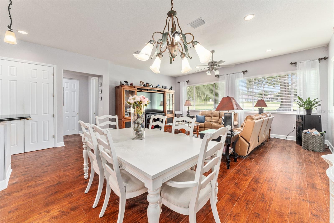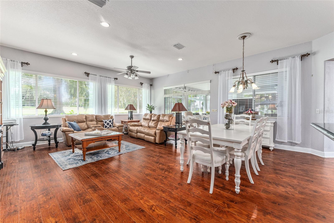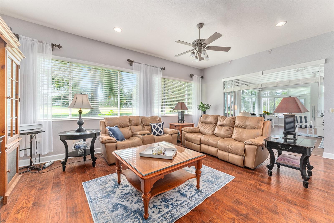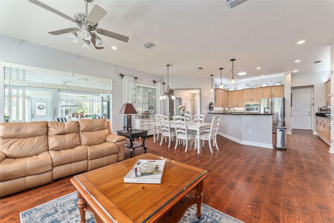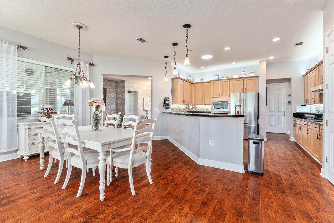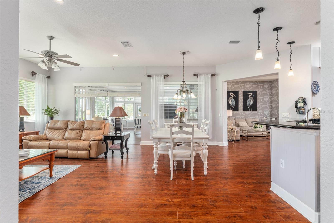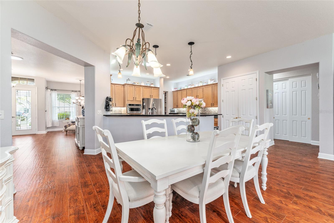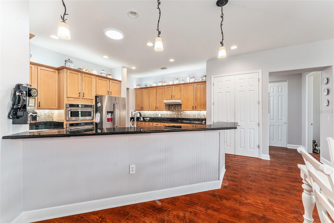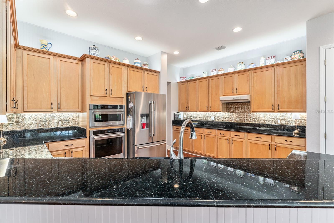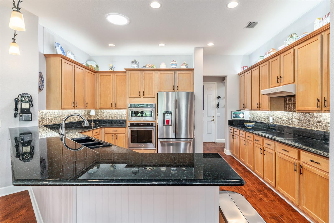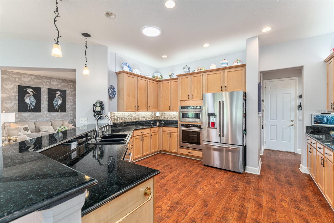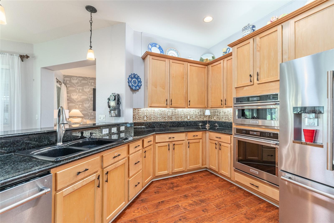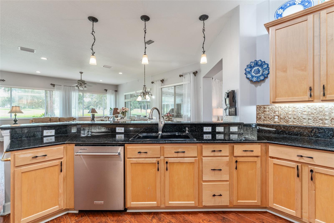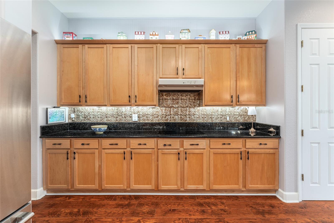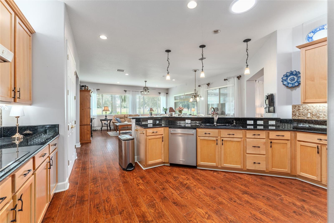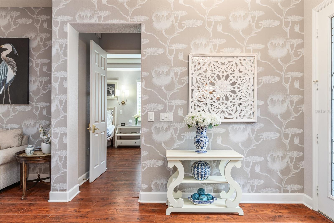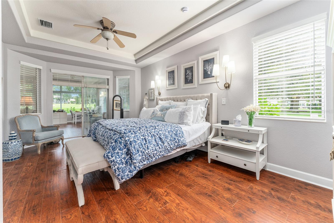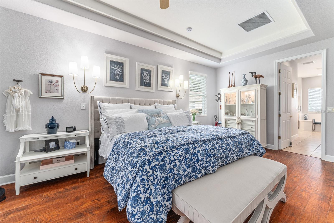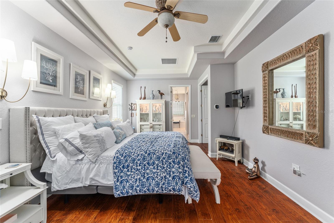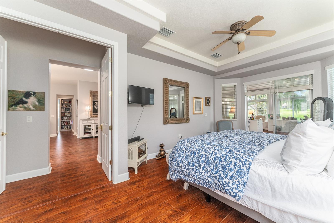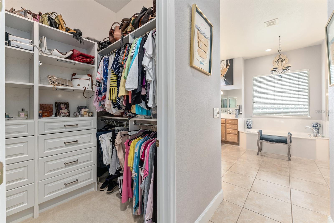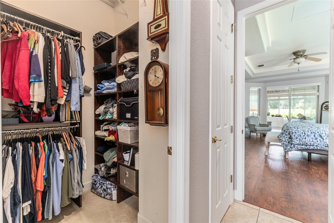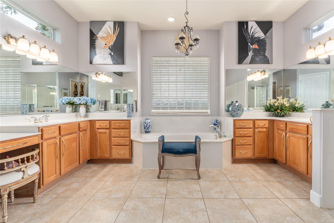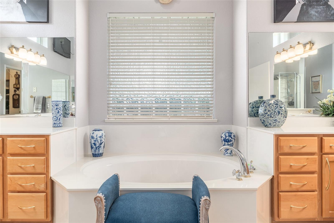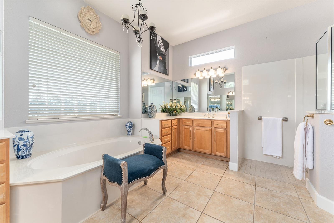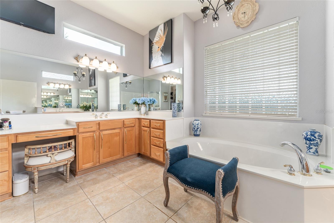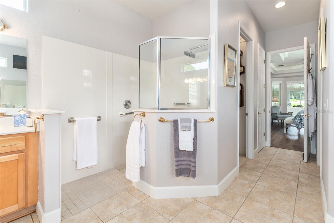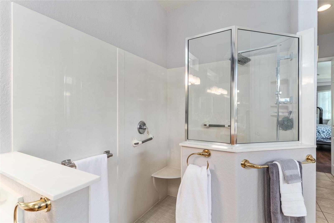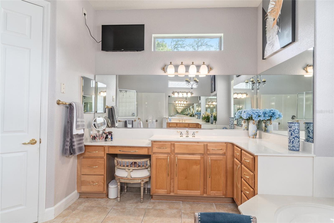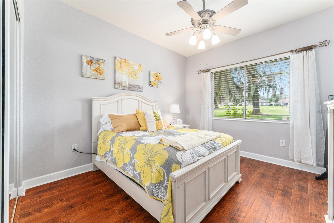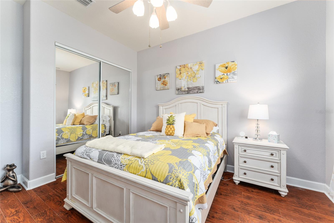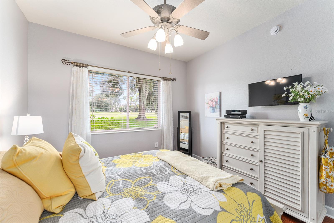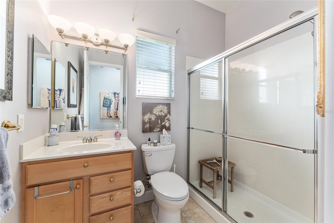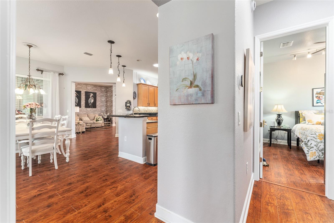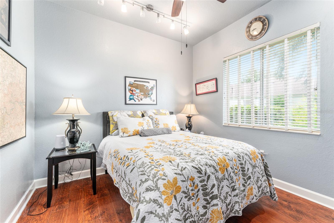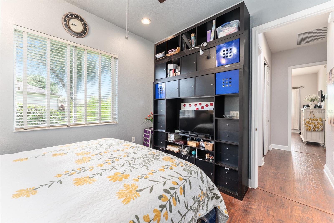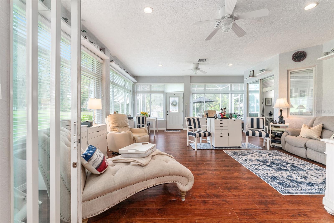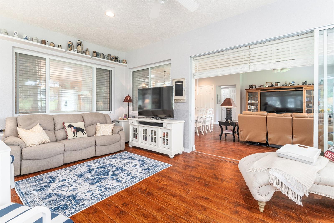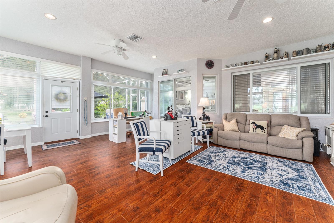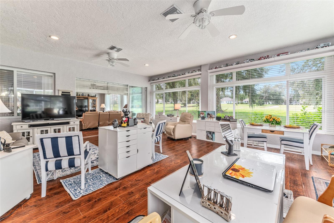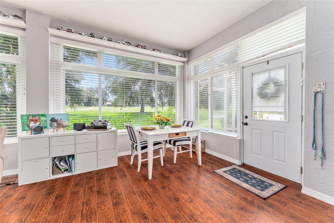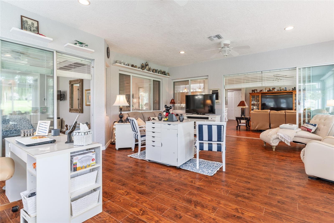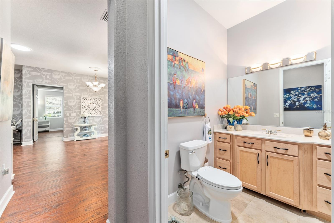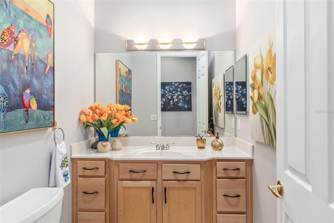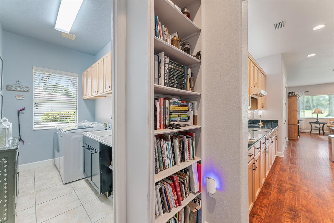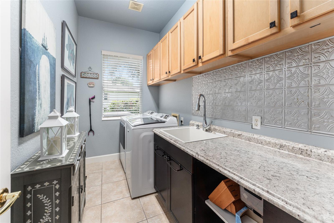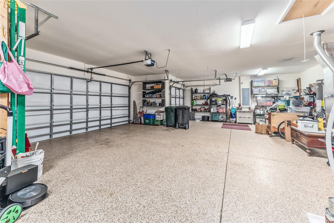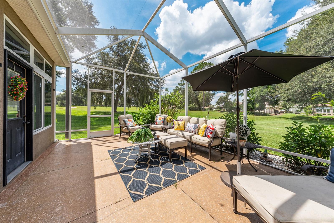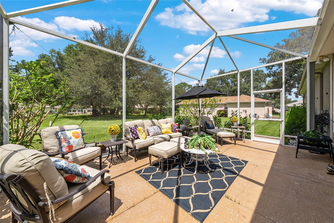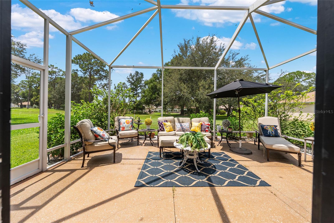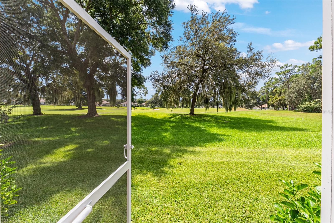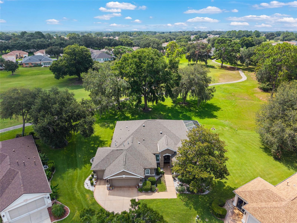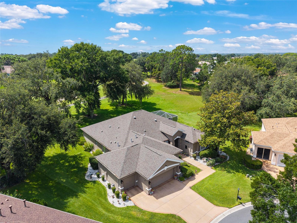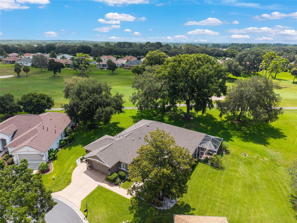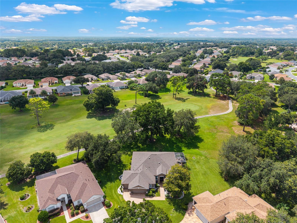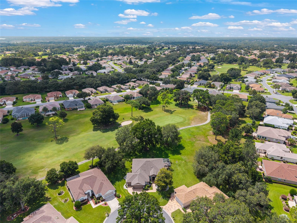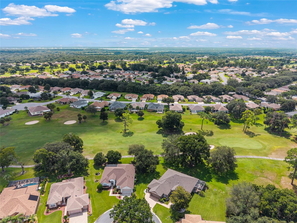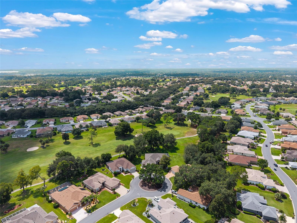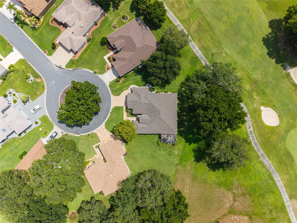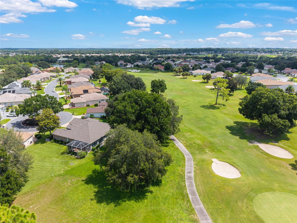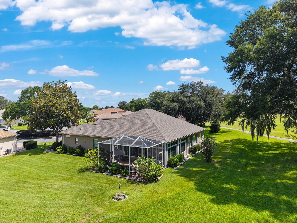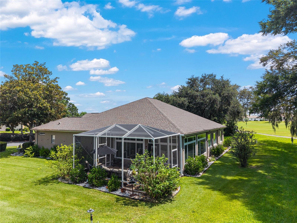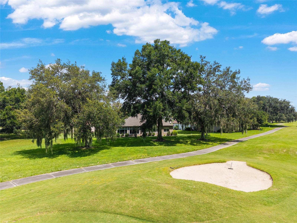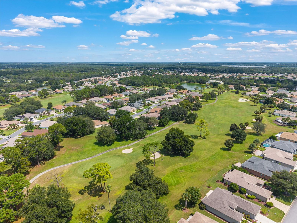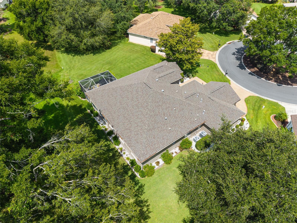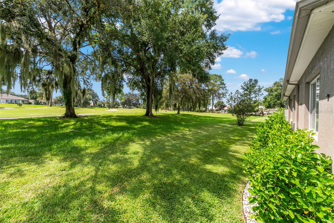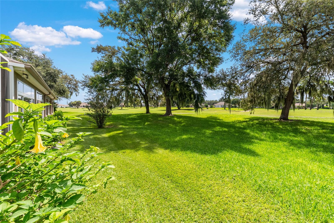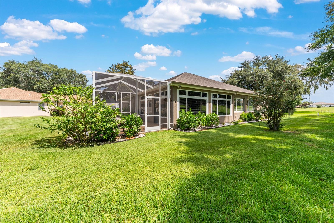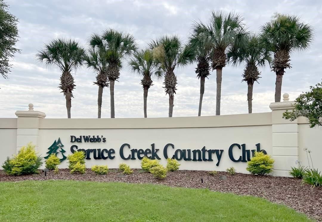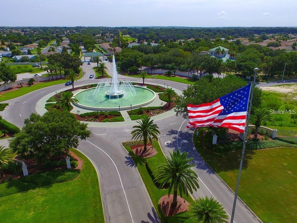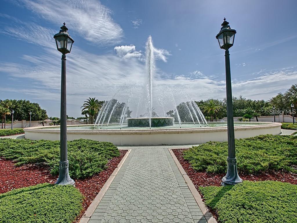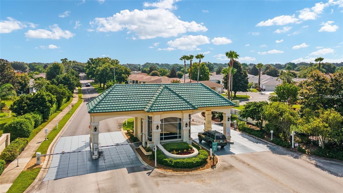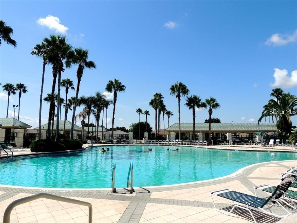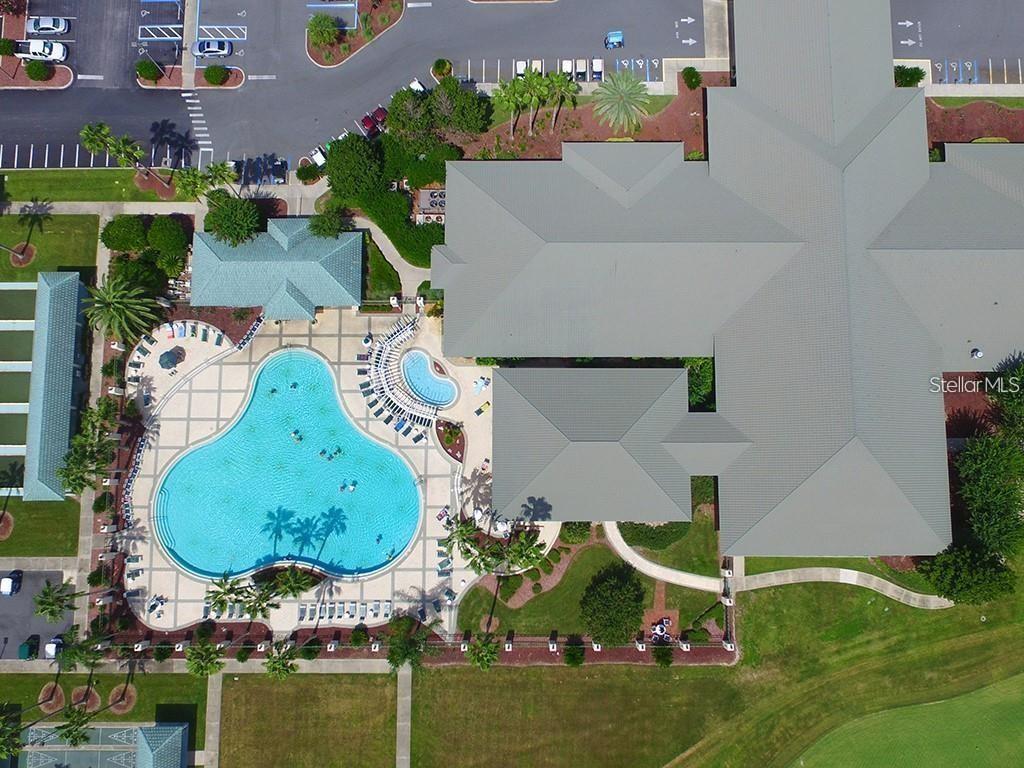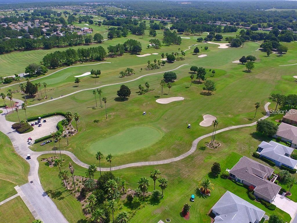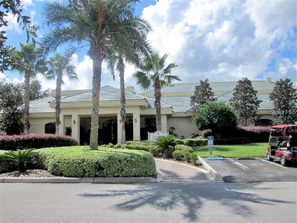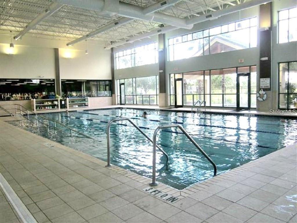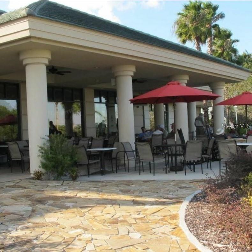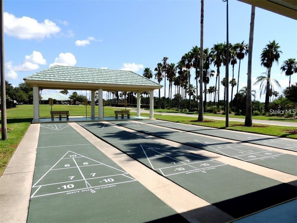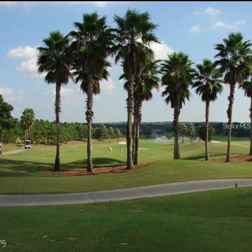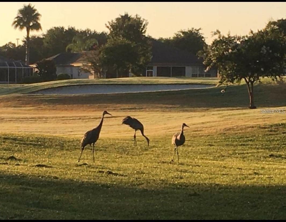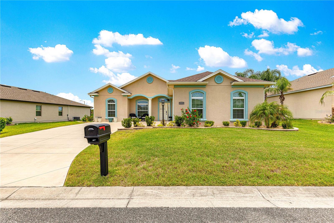12895 91st Terrace Road, SUMMERFIELD, FL 34491
Property Photos
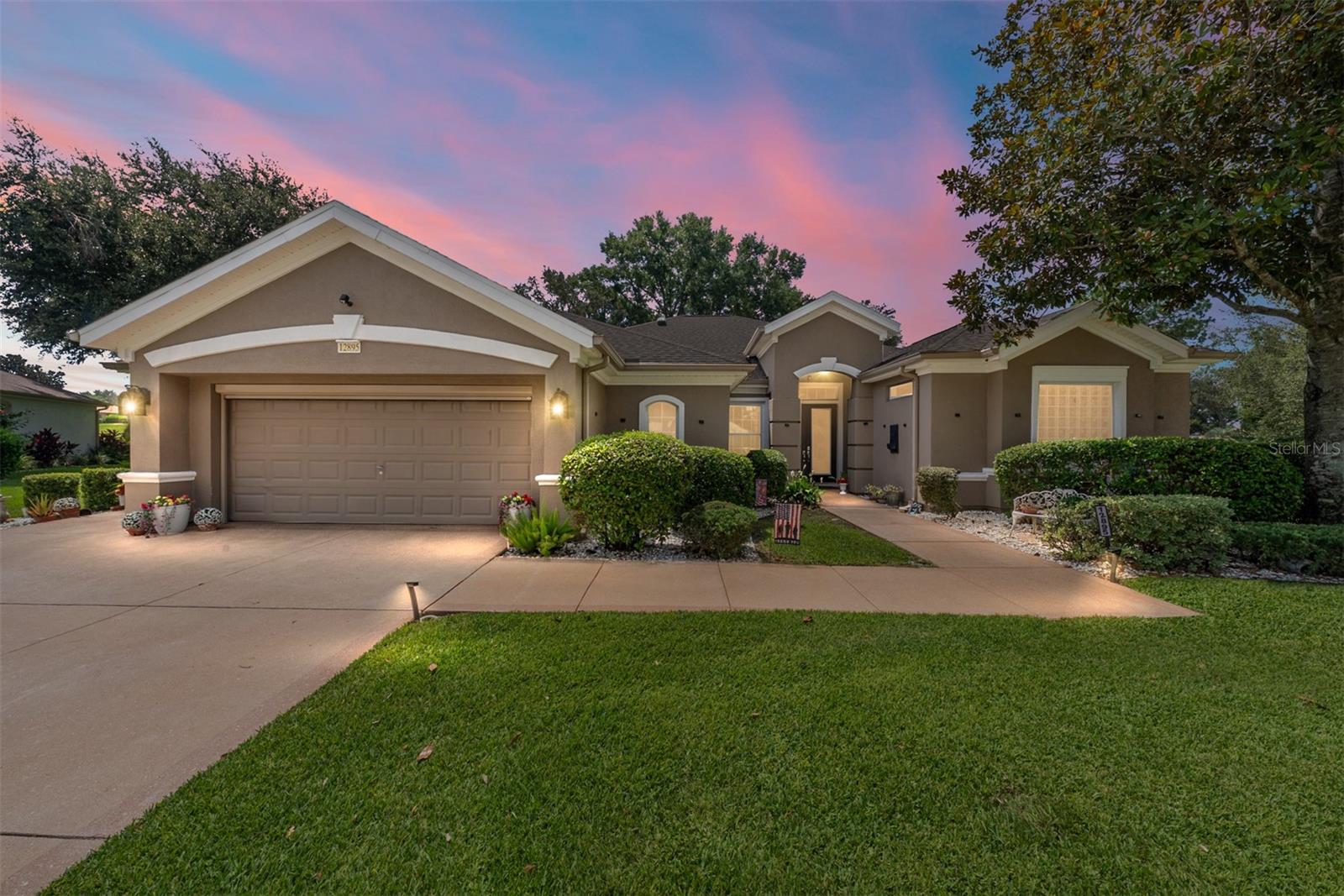
Would you like to sell your home before you purchase this one?
Priced at Only: $495,000
For more Information Call:
Address: 12895 91st Terrace Road, SUMMERFIELD, FL 34491
Property Location and Similar Properties
- MLS#: OM707404 ( Residential )
- Street Address: 12895 91st Terrace Road
- Viewed: 106
- Price: $495,000
- Price sqft: $106
- Waterfront: No
- Year Built: 2003
- Bldg sqft: 4682
- Bedrooms: 2
- Total Baths: 3
- Full Baths: 2
- 1/2 Baths: 1
- Garage / Parking Spaces: 3
- Days On Market: 102
- Additional Information
- Geolocation: 29.0342 / -82.0005
- County: MARION
- City: SUMMERFIELD
- Zipcode: 34491
- Subdivision: Spruce Creek Gc
- Provided by: RE/MAX PREMIER REALTY LADY LK
- Contact: Jaylene Sheldon
- 352-753-2029

- DMCA Notice
-
DescriptionGolf course home with tons of updates and upgrades located in del webbs spruce creek golf & country club in summerfield, just north of the villages. This community is a 55+ community, 24/7 manned guard gates, citizen patrol, over 70 clubs, 3 pools and hot tubs, pickleball & tennis courts, softball field and so much more! This hampton model has so much to offer not to mention being a golf course home located on a cul de sac lot (8th hole of the memorial course): home was expanded at build from original floor plan, roof replaced in 2021, lanai windows in 2022, birdcage in 2021, hvac in 2025/2015, new solar tubes (4), ss appliances, new washer & dryer, new water softener system, epoxied garage floor & designer drive & walk, automatic screens on main garage door and golf cart garage door, glassed in lanai under heat & air (an add'l 400 sf apprx), newer hot water heater, attic storage, double front doors with beveled designer glass inserts, his & her primary closets, all blinds are brand new, pendant lighting over breakfast bar, granite countertops and tin backsplash, built in bookshelf in back foyer, roman shower in primary bathroom with split vanities, garage doors are insulated and so much more. There is also a shared irrigation well located on the property. (taxes do not reflect homestead exemption. ) seller is offering a 1 year broward factory service home warranty. Come see this spectacular home today!
Payment Calculator
- Principal & Interest -
- Property Tax $
- Home Insurance $
- HOA Fees $
- Monthly -
For a Fast & FREE Mortgage Pre-Approval Apply Now
Apply Now
 Apply Now
Apply NowFeatures
Building and Construction
- Builder Model: Hampton
- Builder Name: Del Webb
- Covered Spaces: 0.00
- Exterior Features: Lighting, Private Mailbox, Rain Gutters, Sliding Doors
- Flooring: Ceramic Tile, Laminate
- Living Area: 2559.00
- Roof: Shingle
Land Information
- Lot Features: Cul-De-Sac, Irregular Lot, On Golf Course, Oversized Lot
Garage and Parking
- Garage Spaces: 3.00
- Open Parking Spaces: 0.00
Eco-Communities
- Water Source: Public
Utilities
- Carport Spaces: 0.00
- Cooling: Central Air
- Heating: Natural Gas
- Pets Allowed: Yes
- Sewer: Public Sewer
- Utilities: BB/HS Internet Available, Cable Available, Electricity Connected, Natural Gas Connected, Phone Available, Public, Sprinkler Well, Underground Utilities, Water Connected
Amenities
- Association Amenities: Clubhouse, Fence Restrictions, Fitness Center, Gated, Golf Course, Pickleball Court(s), Pool, Recreation Facilities, Security, Shuffleboard Court, Spa/Hot Tub, Storage, Tennis Court(s), Trail(s), Vehicle Restrictions
Finance and Tax Information
- Home Owners Association Fee Includes: Escrow Reserves Fund, Management, Recreational Facilities, Security, Trash
- Home Owners Association Fee: 211.00
- Insurance Expense: 0.00
- Net Operating Income: 0.00
- Other Expense: 0.00
- Tax Year: 2024
Other Features
- Appliances: Built-In Oven, Cooktop, Dishwasher, Disposal, Dryer, Exhaust Fan, Gas Water Heater, Microwave, Range Hood, Refrigerator, Water Softener
- Association Name: Leland Management Co/Nicole Arias
- Association Phone: 352-307-0696x224
- Country: US
- Furnished: Unfurnished
- Interior Features: Ceiling Fans(s), Kitchen/Family Room Combo, Living Room/Dining Room Combo, Open Floorplan, Stone Counters, Thermostat, Tray Ceiling(s), Walk-In Closet(s), Window Treatments
- Legal Description: SEC 03 TWP 17 RGE 23 PLAT BOOK 006 PAGE 020 SPRUCE CREEK COUNTRY CLUB TORREY PINES LOT 39
- Levels: One
- Area Major: 34491 - Summerfield
- Occupant Type: Owner
- Parcel Number: 6113-039-000
- Possession: Close Of Escrow
- Style: Florida
- View: Golf Course
- Views: 106
- Zoning Code: PUD
Similar Properties
Nearby Subdivisions
9458
Belleview Estate
Belleview Heights
Belleview Heights Estate
Belleview Heights Estates
Belleview Heights Estates Unit
Belleview Heights Ests Paved
Belleview Ranchettes
Bird Island
Bloch Brothers
Breezewood Estate
Del Webb Spruce Creek Golf And
E L Carneys Sub
Edgewater Estate
Edgewater Estates
Enclavestonecrest Un 03
Fairways/stonecrest Un 02
Fairwaysstonecrest
Fairwaysstonecrest Un 02
High Hopes Mobile Homes
Hilltop Estate
Johnson Wallace E Jr
Lake Weir
Lake Weir Harbor Estate
Lake Weir Shores
Lake Weir Shores Un 3
Lakes/stonecrest Un 02 Ph 01
Lakesstonecrest Un 02 Ph 01
Linksstonecrest Un 01
Little Lake Weir
Marion Hills
Meadows/stonecrest Un 02
Meadowsstonecrest Un 02
N Hwy 42 E Hwy 301 S 147 W Hwy
N/a
Neighborhood 9475-cr475/smag
No Subdivision
None
North Valleystonecrest Un 02
North Vly/stonecrest Un Iii
North Vlystonecrest Un 3
North Vlystonecrest Un Iii
Not Applicable
Not On List
Not On The List
Orane Blossom Hills Un 1
Orange Blossom Hills
Orange Blossom Hills 07
Orange Blossom Hills Sub
Orange Blossom Hills Un 01
Orange Blossom Hills Un 02
Orange Blossom Hills Un 03
Orange Blossom Hills Un 04
Orange Blossom Hills Un 05
Orange Blossom Hills Un 06
Orange Blossom Hills Un 07
Orange Blossom Hills Un 08
Orange Blossom Hills Un 09
Orange Blossom Hills Un 10
Orange Blossom Hills Un 13
Orange Blossom Hills Un 14
Orange Blossom Hills Un 2
Orange Blossom Hills Un 5
Orange Blossom Hills Un 8
Orange Blossom Hills Un 9
Orange Blossom Hills Uns 01 0
Orange Blossom Un 5
Pinehurst First Add
Sherwood Forest
Siler Top Ranch
Silver Springs Acres
Silverleaf Hills
Southern Rdgstonecrest
Spruce Creek South
Spruce Creek Cc
Spruce Creek Cc Tamarron Rep
Spruce Creek Country Club
Spruce Creek Country Club - Sh
Spruce Creek Country Club Cand
Spruce Creek Country Club Echo
Spruce Creek Country Club Star
Spruce Creek Gc
Spruce Creek Golf Country Clu
Spruce Creek Golf & Country Cl
Spruce Creek Golf Country Club
Spruce Creek South
Spruce Creek South 03
Spruce Creek South 04
Spruce Creek South 11
Spruce Creek South Xiv
Spruce Creek Southx
Spruce Crk Cc Firethorne
Spruce Crk Cc Olympia
Spruce Crk Cc Starr Pass
Spruce Crk Cc Windward Hills
Spruce Crk Golf Cc Alamosa
Spruce Crk Golf Cc Candlest
Spruce Crk Golf Cc Candlesto
Spruce Crk Golf Cc St Andrew
Spruce Crk Golf & Cc Candlest
Spruce Crk South 03
Spruce Crk South 04
Spruce Crk South 06
Spruce Crk South 09
Spruce Crk South 11
Spruce Crk South 13
Spruce Crk South I
Spruce Crk South Iiib
Spruce Crk South Ixa
Spruce Crk South V
Spruce Crk South Viia
Spruce Crk South Xiv
Stonecrest
Stonecrest Eastridge
Stonecrest Hills Of Stonecres
Stonecrest North Valley
Stonecrest - Hills Of Stonecre
Stonecrest - Meadows
Stonecrest Lakes Un 02 Ph 01
Summerfield
Summerfield Oaks
Summerfield Ter
Summerfield Terrace
Sunset Acres
Sunset Harbor
Sunset Harbor Isle
Sunset Hills
Sunset Hills Ph 1
Timucuan Island
Timucuan Island Un 01
Virmillion Estate

- Broker IDX Sites Inc.
- 750.420.3943
- Toll Free: 005578193
- support@brokeridxsites.com



