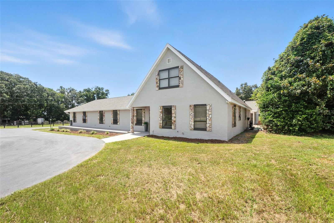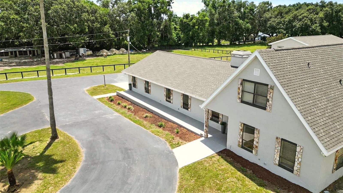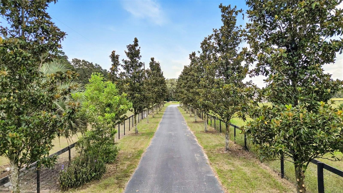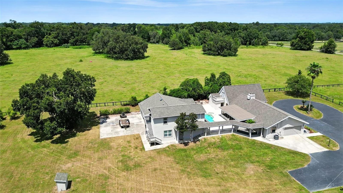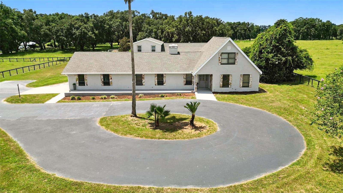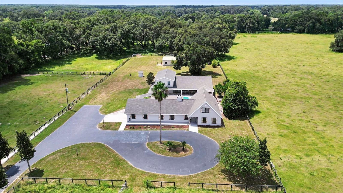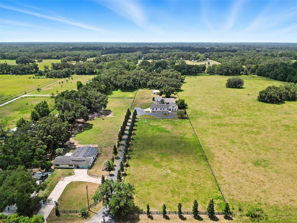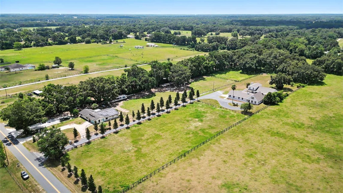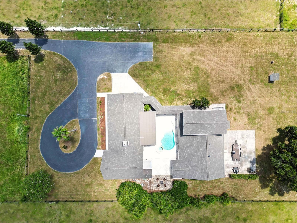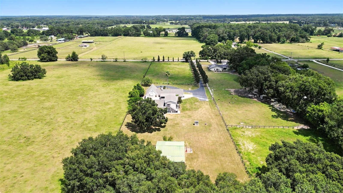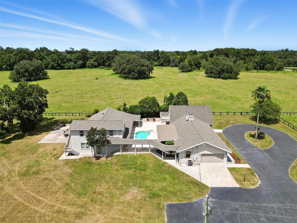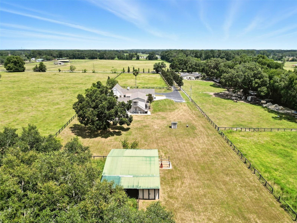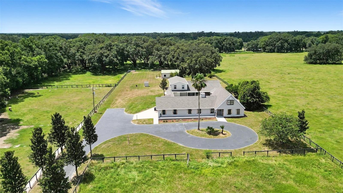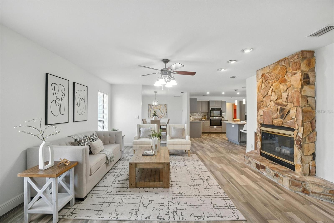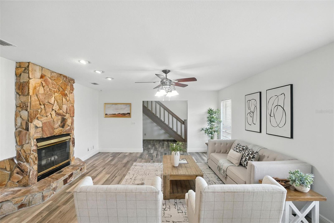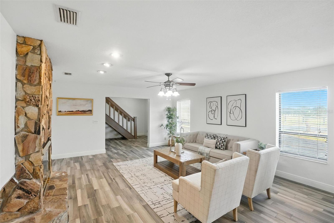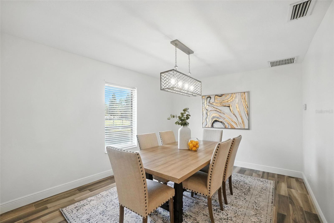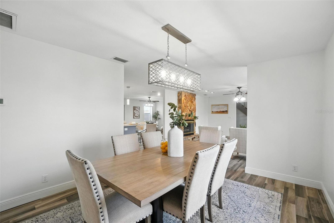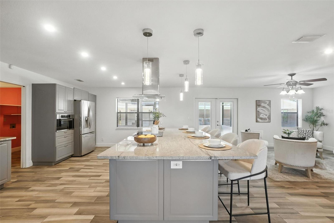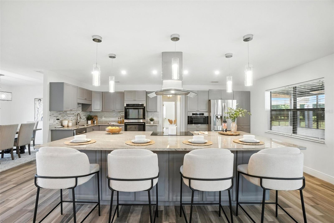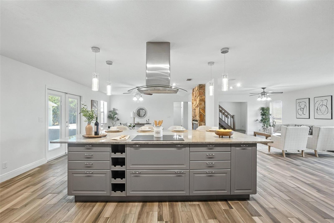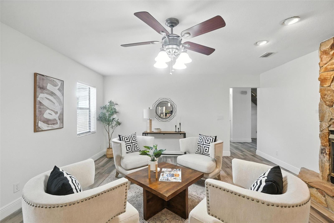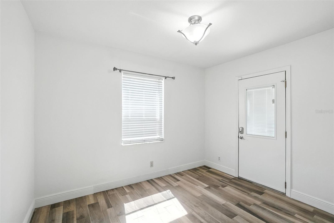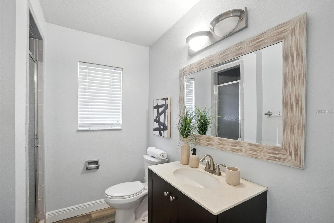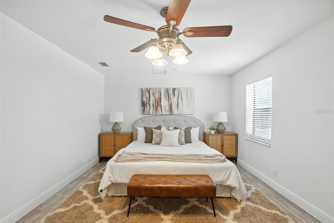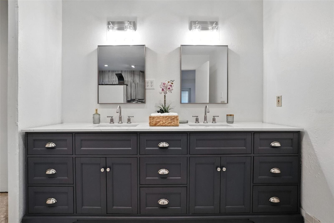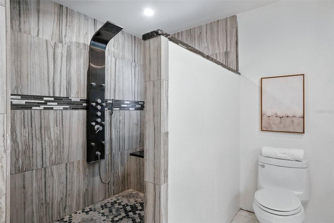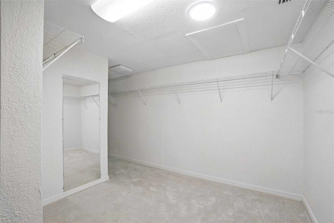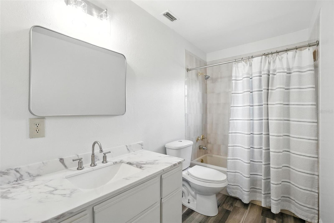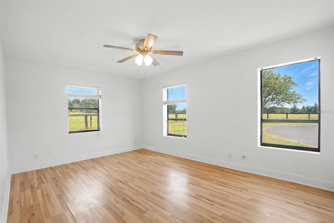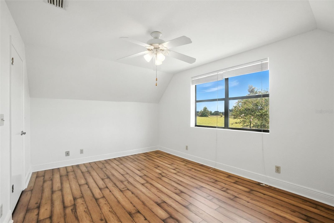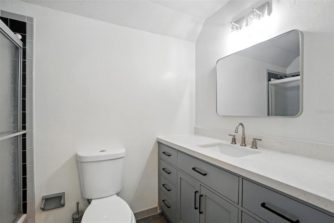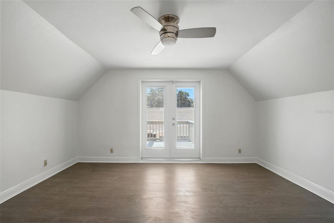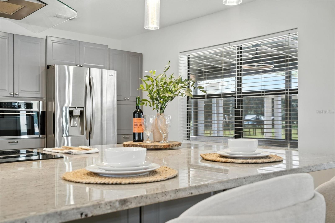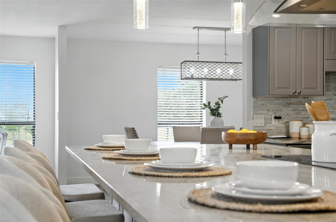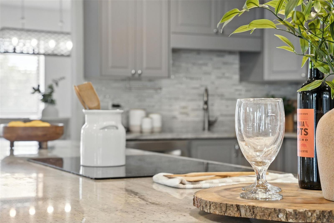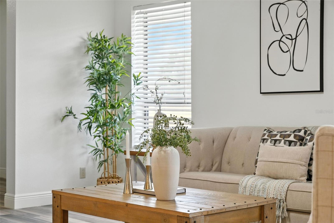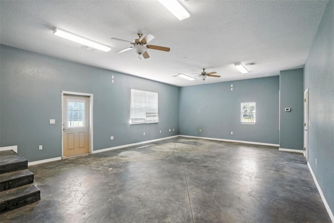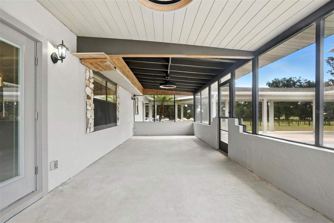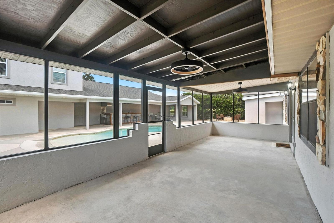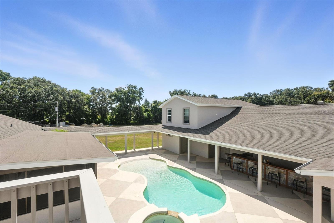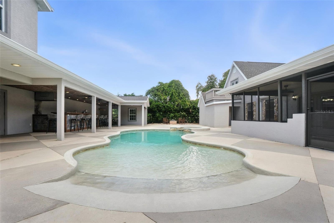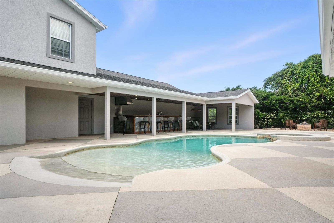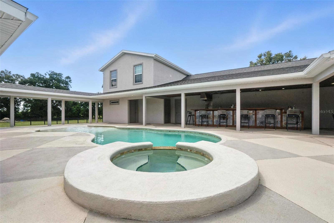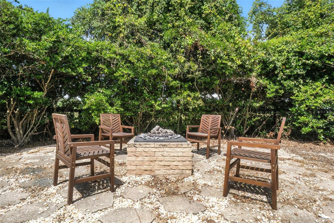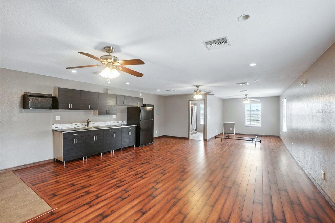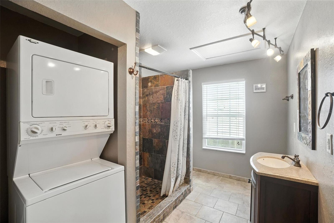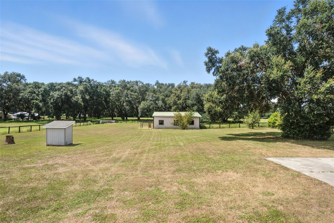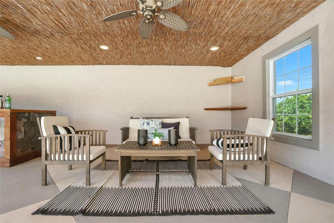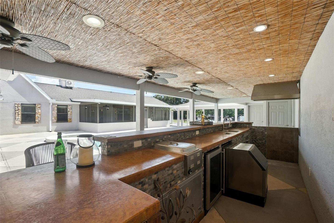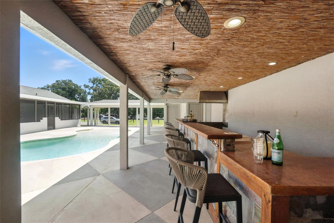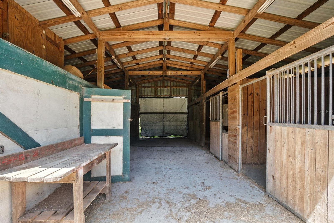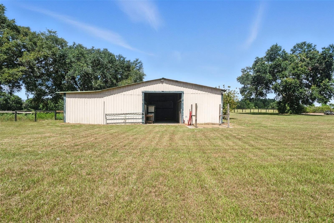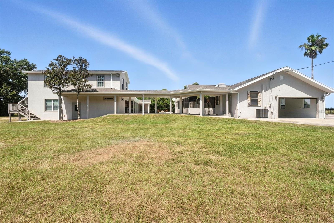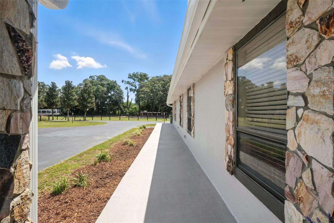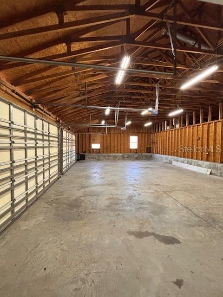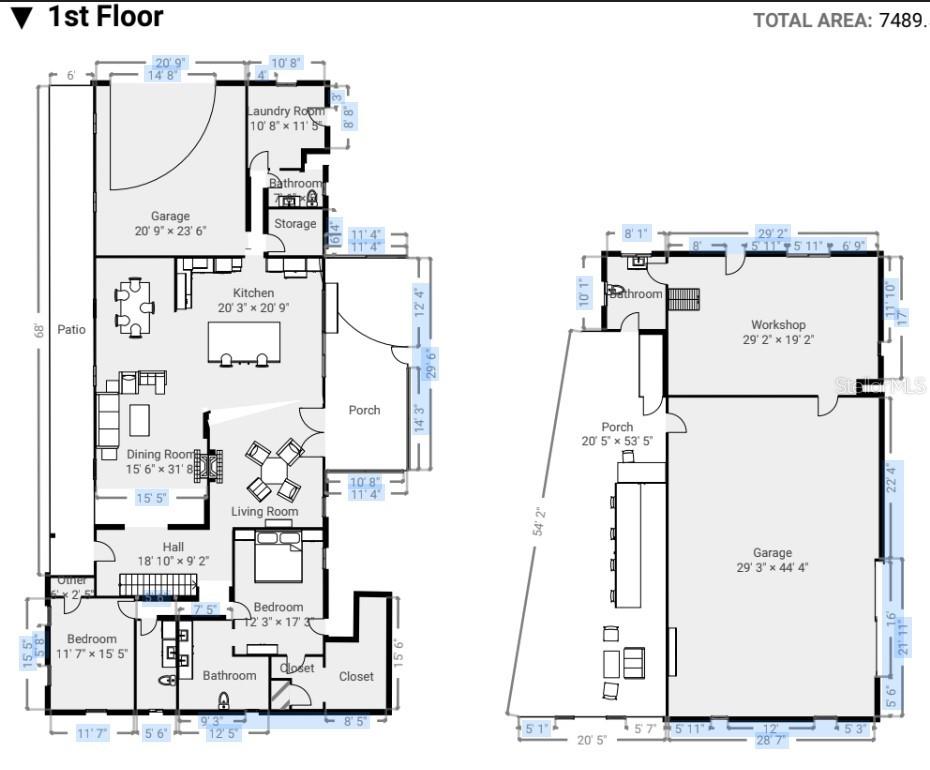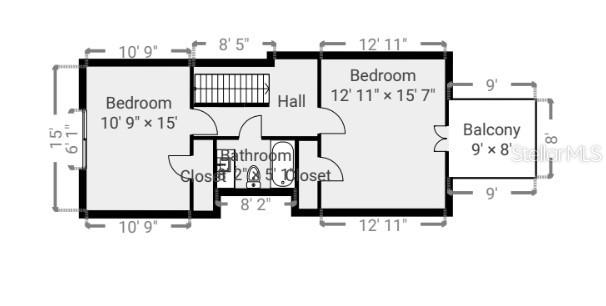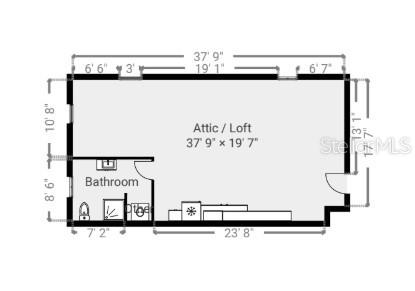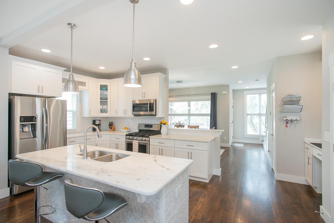1960 150th Street, SUMMERFIELD, FL 34491
Property Photos
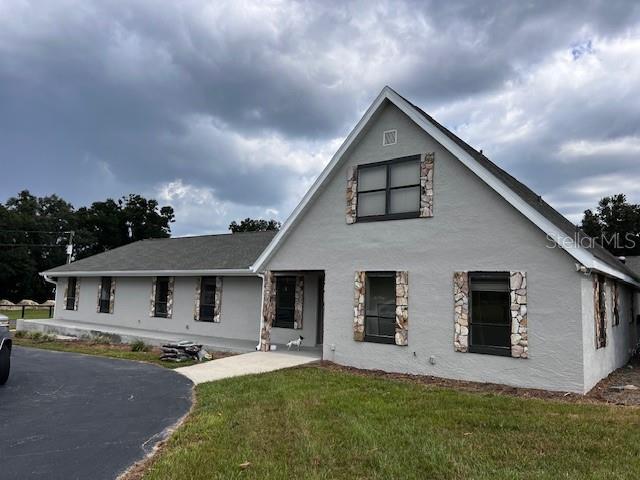
Would you like to sell your home before you purchase this one?
Priced at Only: $1,275,000
For more Information Call:
Address: 1960 150th Street, SUMMERFIELD, FL 34491
Property Location and Similar Properties
- MLS#: OM706652 ( Residential )
- Street Address: 1960 150th Street
- Viewed: 27
- Price: $1,275,000
- Price sqft: $155
- Waterfront: No
- Year Built: 1988
- Bldg sqft: 8252
- Bedrooms: 4
- Total Baths: 5
- Full Baths: 4
- 1/2 Baths: 1
- Garage / Parking Spaces: 5
- Days On Market: 62
- Additional Information
- Geolocation: 29.0017 / -82.1122
- County: MARION
- City: SUMMERFIELD
- Zipcode: 34491
- Subdivision: Non Subdivision
- Elementary School: Belleview
- Middle School: Belleview
- High School: Belleview
- Provided by: SELLSTATE NEXT GENERATION REAL
- Contact: Nancy Tuten
- 352-387-2383

- DMCA Notice
-
DescriptionWelcome to your dream property: 7.84 acres of picturesque pastureland adorned with grand oaks, a gated entrance, and a Magnolia lined driveway that sets the stage for elegance and privacy. Located on the peaceful south end of the farm, this estate blends thoughtful design with luxurious upgrades inside and out. The main home has been beautifully updated in 2025 with a brand new roof, a new high efficiency HVAC system, and fresh interior and exterior paint that gives the entire property a crisp, modern look. Inside, youll find ceramic tile floors that mimic the warmth of hardwood, sleek granite countertops, state of the art appliances, and a cozy double sided fireplace that connects the living and dining areas seamlessly. Connected to the main residence by a lighted breezeway, the oversized garage, guest house, and expansive office create incredible flexibility for working from home, multigenerational living, or even short term rental potential like Airbnb. Between the two structures sits the heart of the outdoor space: a stunning zero entry pool with a brand new filter (2025), complemented by an outdoor kitchen and a spacious entertainment patio and fire pitperfect for gatherings or quiet evenings under the stars. For the hobbyist or adventurer, the second garage features two 9' bay doors and generous space for boats, up to six vehicles, or any combination of toys and tools. A 50 amp RV hookup adds even more convenience for those who travel or host. The property also includes multiple water heaters, a security system, as well as dual septic systems to accommodate both residences. Energy efficiency was a top priority in this meticulously designed home, from the solar assisted front gate to the foil wrapped roof trusses that help regulate interior temperatures and reduce energy costs. Equestrian enthusiasts will appreciate the three stall, center aisle barn complete with a tack room, ready for horses or hobby farming. The beautifully updated guest apartment with washer and dryer enhances the propertys versatility, whether used as an in law suite or income producing rental. Just eight minutes from The Villages, 19 minutes to downtown Ocala, and only 28 minutes to the World Equestrian Center, this property delivers the rare combination of privacy, functionality, and unbeatable location. Call today to schedule your private showing of this fully renovated and truly exceptional estate.
Payment Calculator
- Principal & Interest -
- Property Tax $
- Home Insurance $
- HOA Fees $
- Monthly -
For a Fast & FREE Mortgage Pre-Approval Apply Now
Apply Now
 Apply Now
Apply NowFeatures
Building and Construction
- Covered Spaces: 0.00
- Exterior Features: Balcony, Lighting, Outdoor Grill, Outdoor Kitchen, Storage
- Flooring: Carpet, Ceramic Tile, Laminate
- Living Area: 3176.00
- Other Structures: Barn(s), Guest House, Outdoor Kitchen
- Roof: Shingle
Property Information
- Property Condition: Completed
Land Information
- Lot Features: Farm, Paved, Zoned for Horses
School Information
- High School: Belleview High School
- Middle School: Belleview Middle School
- School Elementary: Belleview-Santos Elem. School
Garage and Parking
- Garage Spaces: 5.00
- Open Parking Spaces: 0.00
Eco-Communities
- Green Energy Efficient: Roof
- Pool Features: Gunite, In Ground, Outside Bath Access
- Water Source: Well
Utilities
- Carport Spaces: 0.00
- Cooling: Central Air
- Heating: Central
- Sewer: Septic Tank
- Utilities: Electricity Connected, Water Connected
Finance and Tax Information
- Home Owners Association Fee: 0.00
- Insurance Expense: 0.00
- Net Operating Income: 0.00
- Other Expense: 0.00
- Tax Year: 2024
Other Features
- Appliances: Bar Fridge, Built-In Oven, Cooktop, Dishwasher, Microwave, Refrigerator
- Country: US
- Interior Features: Cathedral Ceiling(s), Ceiling Fans(s), High Ceilings, Kitchen/Family Room Combo, Living Room/Dining Room Combo, Open Floorplan, Primary Bedroom Main Floor, Solid Surface Counters
- Legal Description: SEC 21 TWP 17 RGE 22 E 1/4 OF NE 1/4 OF NW 1/4 EX E 150 FT OF N 654 FT E 1/4 OF NE 1/4 OF NW 1/4 LESS AND EX N 30 FT THEREOF FOR ROW
- Levels: Two
- Area Major: 34491 - Summerfield
- Occupant Type: Vacant
- Parcel Number: 44681-004-00
- Views: 27
- Zoning Code: A1
Similar Properties
Nearby Subdivisions

- Broker IDX Sites Inc.
- 750.420.3943
- Toll Free: 005578193
- support@brokeridxsites.com



