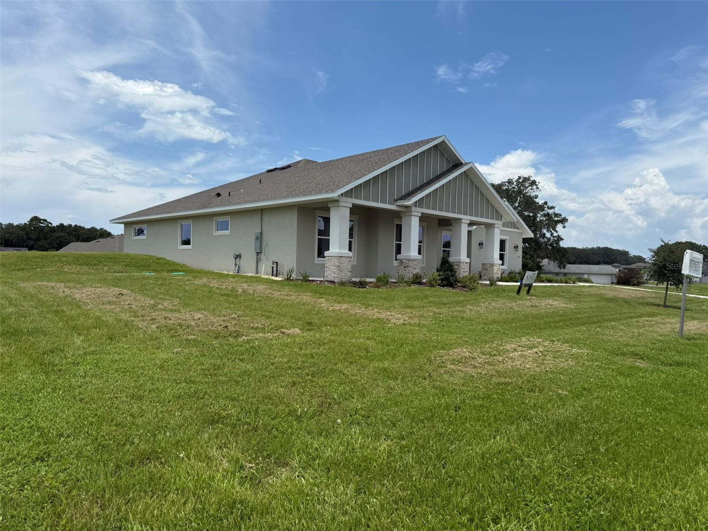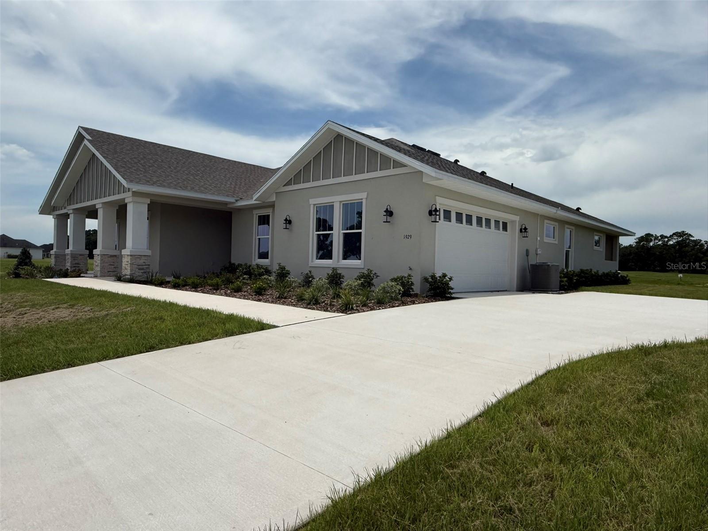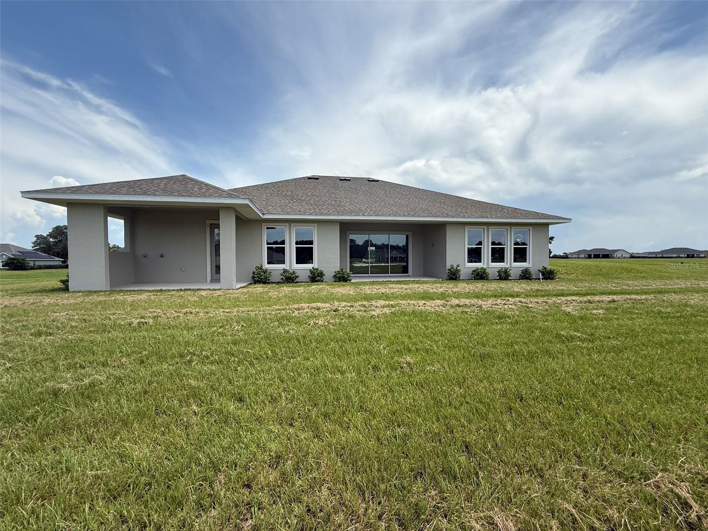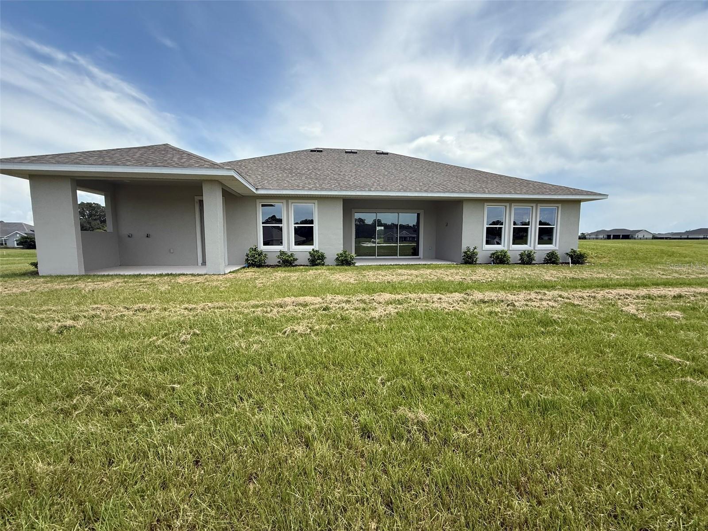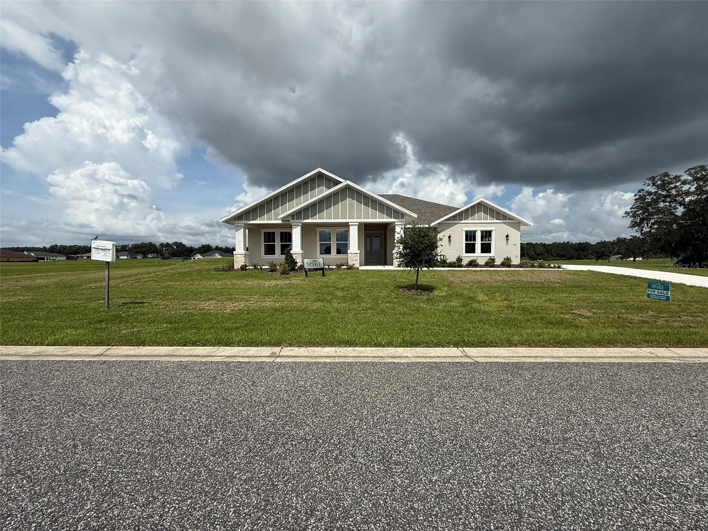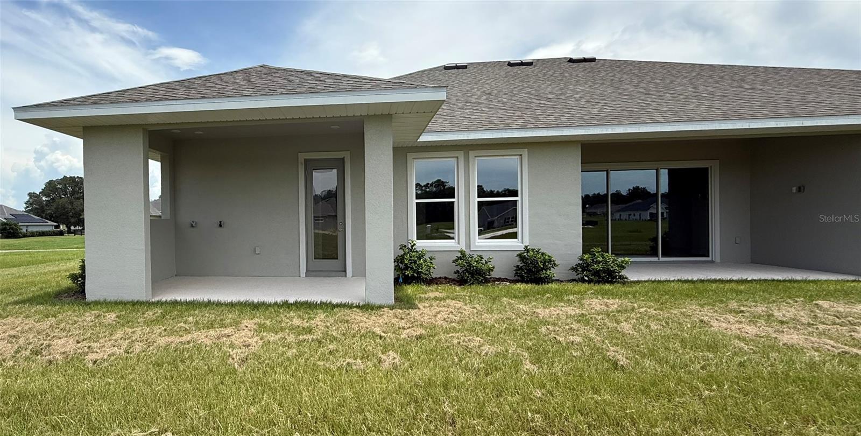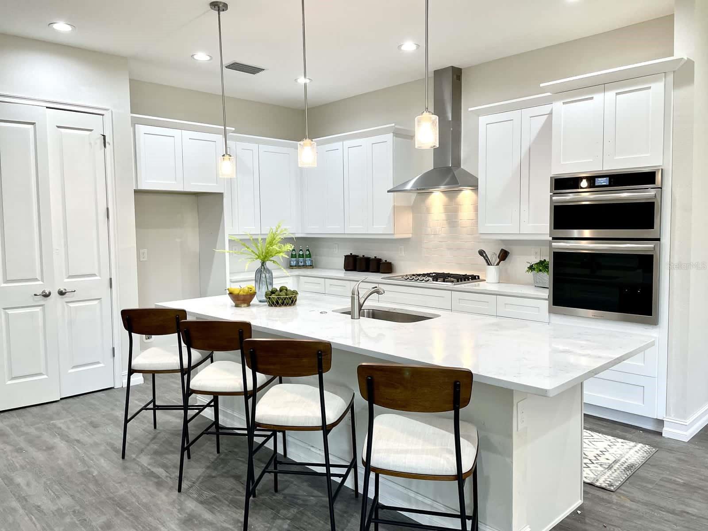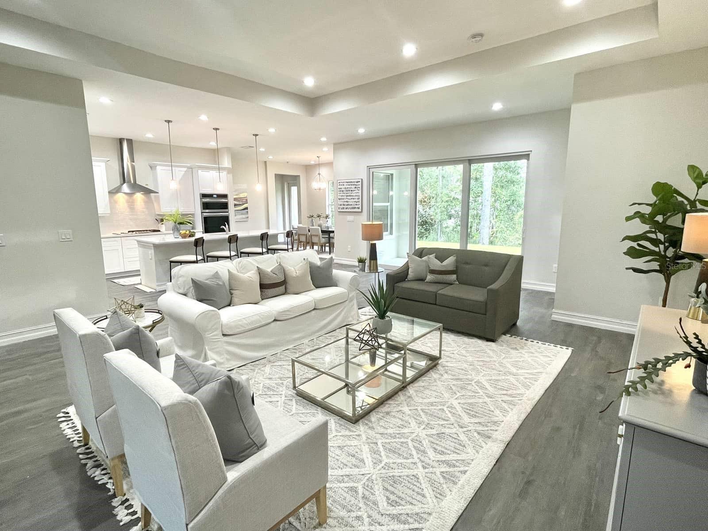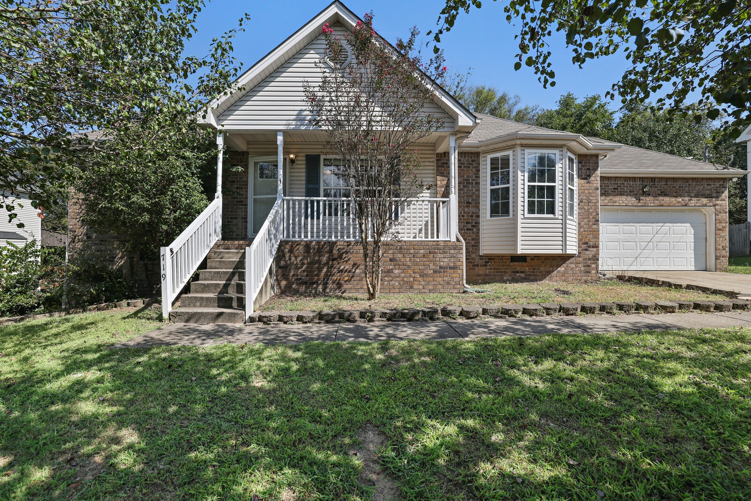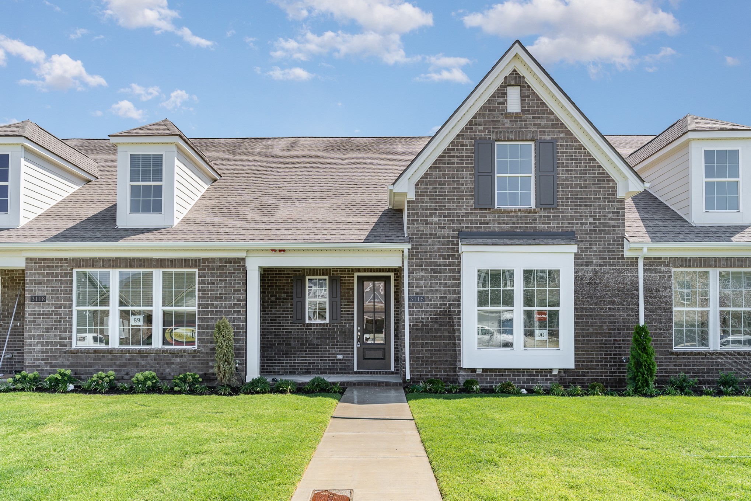1955 79th Loop, OCALA, FL 34475
Property Photos
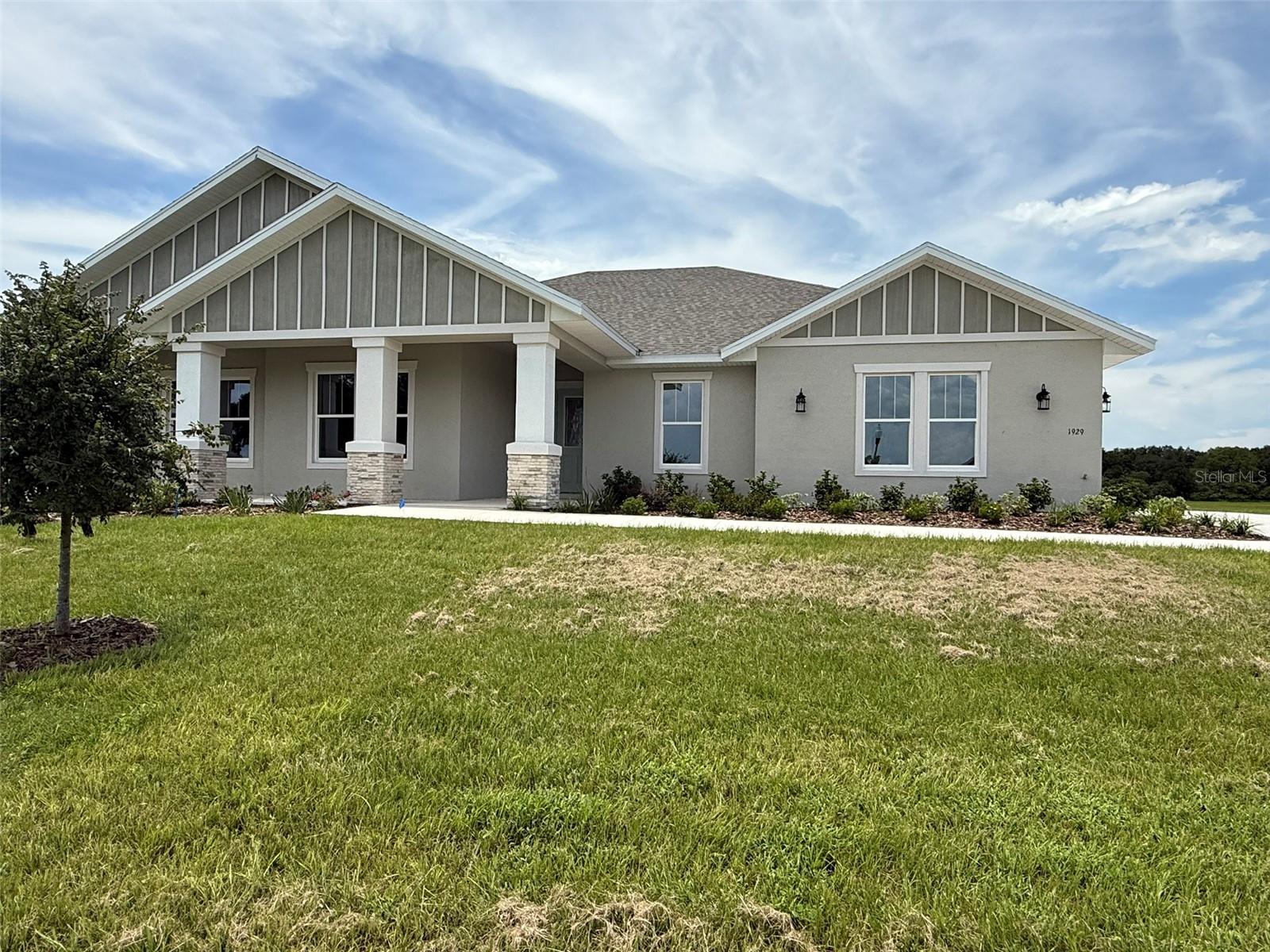
Would you like to sell your home before you purchase this one?
Priced at Only: $660,000
For more Information Call:
Address: 1955 79th Loop, OCALA, FL 34475
Property Location and Similar Properties
- MLS#: OM705336 ( Residential )
- Street Address: 1955 79th Loop
- Viewed: 36
- Price: $660,000
- Price sqft: $165
- Waterfront: No
- Year Built: 2025
- Bldg sqft: 3991
- Bedrooms: 3
- Total Baths: 3
- Full Baths: 3
- Garage / Parking Spaces: 2
- Days On Market: 44
- Additional Information
- Geolocation: 29.2701 / -82.1592
- County: MARION
- City: OCALA
- Zipcode: 34475
- Subdivision: Irish Acres
- Elementary School: Fessenden Elementary School
- Middle School: North Marion Middle School
- High School: North Marion High School
- Provided by: KEN JONES REALTY
- Contact: Glenna Selemba
- 352-509-4124

- DMCA Notice
-
DescriptionUnder Construction. $30,000 FLEX CASH OFFERED BY BUILDER!!! Welcome to the Venice Model by Spire Homes Winner of the 2024 Home Markup Excellence Award for Best Customer Experience! Experience thoughtful design and high quality new construction in this beautifully crafted home, offering three spacious bedrooms and three full bathrooms in a layout that seamlessly blends modern style with everyday functionality. Nestled within a gated community where every homesite sits on an oversized lot, the Venice model offers both privacy and curb appeal. Designer Kitchen Highlights: Step into the heart of the home a chef inspired designer kitchen featuring: Elegant wood shaker style cabinets with 42" uppers, extended cabinetry, crown molding, and light rail Soft close doors and drawers for added luxury and durability, Stunning quartz countertops paired with a classic subway tile backsplash, and Stainless steel undermount sink with Moen faucet and integrated sprayer for beauty and convenience. Premium Samsung stainless steel appliance package, including: Double built in ovens (one convection/microwave), Cooktop with a chef style hood, Dishwasher, 1/2 HP garbage disposal, and Under cabinet lighting for added ambiance and function. The private owners retreat offers a spa like bathroom with: Dual sinks and a three drawer vanity, Oversized rectangular walk in shower with clear glass and nickel semi frameless surround, Separate soaking tub for true relaxation, Quartz countertops, undermount sinks, and brushed nickel fixtures, Throughout the home, enjoy upscale details such as: Karastan BelleLuxe 10mm laminate wood flooring with padding, Stylish 8 foot two panel interior doors, OGEE 5 1/4 baseboards, Flush mounted LED lighting, Rocker style light switches, wood windowsills, and custom closet shelving, and All bathrooms include 12" x 24" ceramic tile flooring and tiled shower walls. The impressive exterior features: Durable fiberglass entry door with decorative glass, Professionally designed landscaping with irrigation, Two finished lanais for outdoor living, as well as Wayne Dalton steel panel garage door with automatic opener and coach lights for enhanced curb appeal. Built with modern efficiency in mind, the home includes: 16 SEER 2 Carrier HVAC system with heat pump, Honeywell Wi Fi programmable thermostat with humidity control, 200 AMP electrical service, 40 gallon hot water heater with expansion tank, Structured data wiring and code compliant storm protection features, and progressive lighting fixtures throughout. This home is built to impress combining elegant design, energy efficient systems, and exceptional craftsmanship. Don't miss your chance to own a stylish, smartly built home in a sought after community. Schedule your tour of the Venice Model today!
Payment Calculator
- Principal & Interest -
- Property Tax $
- Home Insurance $
- HOA Fees $
- Monthly -
For a Fast & FREE Mortgage Pre-Approval Apply Now
Apply Now
 Apply Now
Apply NowFeatures
Building and Construction
- Builder Model: Venice Elevation A
- Builder Name: OCA Spire Homes, LLC
- Covered Spaces: 0.00
- Exterior Features: French Doors, Lighting, Sliding Doors
- Flooring: Ceramic Tile, Laminate
- Living Area: 2667.00
- Roof: Shingle
Property Information
- Property Condition: Under Construction
Land Information
- Lot Features: Cleared, In County, Oversized Lot, Sidewalk, Paved
School Information
- High School: North Marion High School
- Middle School: North Marion Middle School
- School Elementary: Fessenden Elementary School
Garage and Parking
- Garage Spaces: 2.00
- Open Parking Spaces: 0.00
Eco-Communities
- Water Source: Public
Utilities
- Carport Spaces: 0.00
- Cooling: Central Air, Humidity Control
- Heating: Central, Electric, Heat Pump
- Pets Allowed: Cats OK, Dogs OK
- Sewer: Septic Tank
- Utilities: Cable Connected, Electricity Connected, Fiber Optics, Fire Hydrant, Public, Sprinkler Meter, Underground Utilities, Water Connected
Finance and Tax Information
- Home Owners Association Fee Includes: Maintenance Grounds, Security
- Home Owners Association Fee: 200.00
- Insurance Expense: 0.00
- Net Operating Income: 0.00
- Other Expense: 0.00
- Tax Year: 2024
Other Features
- Appliances: Built-In Oven, Convection Oven, Cooktop, Dishwasher, Disposal, Electric Water Heater, Microwave, Range Hood
- Association Name: Debbie Bullock
- Association Phone: 352-857-8962
- Country: US
- Furnished: Unfurnished
- Interior Features: Eat-in Kitchen, High Ceilings, Open Floorplan, Primary Bedroom Main Floor, Smart Home, Solid Surface Counters, Solid Wood Cabinets, Split Bedroom, Tray Ceiling(s), Walk-In Closet(s)
- Legal Description: Lot 8, Block E, Irish Acres, and Lot 36, Block A according to the plat thereof recorded in Plat Book 10, Page(s) 112 through 118 of the public Records of Marion County Florida. Parcel 1286-005-008 and 1286-001-36
- Levels: One
- Area Major: 34475 - Ocala
- Occupant Type: Vacant
- Parcel Number: 1286-005-008
- Possession: Close Of Escrow
- Views: 36
- Zoning Code: RE
Similar Properties
Nearby Subdivisions
Belvedar
Bethune Village
Bunche Heights
Comm Mlk Ave Nw Gainsville Rd
Evergreen Estate
Evergreen Estates
Home Acres Sub
Howard Heights
Irish Acres
Manor Hill Estate
Marimere
Marion Oaks Un 04
N Of Sr 40 Residential
Neighborhood 1175 Twp 14 Rge
None
Not On List
Ocala Highlands Estate
Ocala Highlands Estates
Providence North
Regal Park
Richmond Heights
Rochmons Heights
Santa Maria Place
St James Park
St. James
Summit Downs
Tabor Park
Tonda Laya Estates
Triangle Heights
U Build Homesites
West End
West Oak
West Oak Phase Ii
West Wood Park Add 02

- Broker IDX Sites Inc.
- 750.420.3943
- Toll Free: 005578193
- support@brokeridxsites.com



