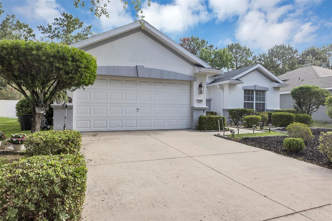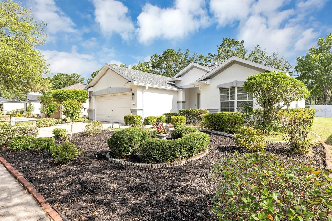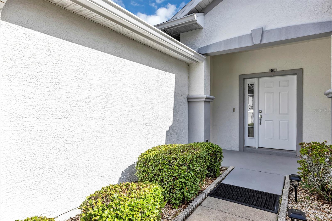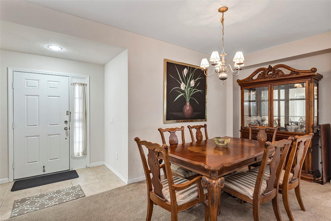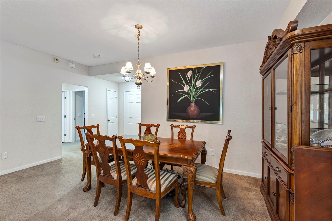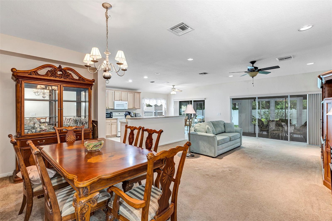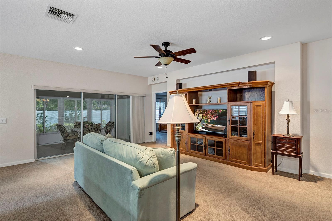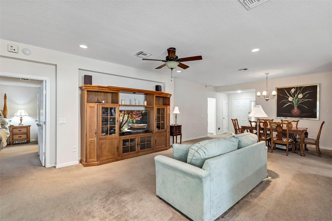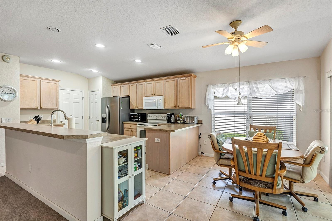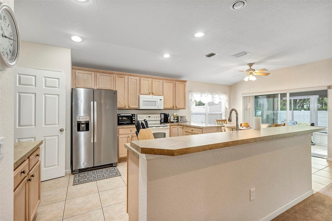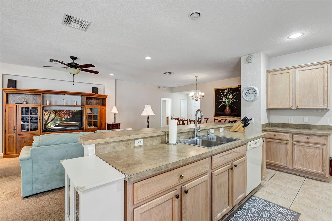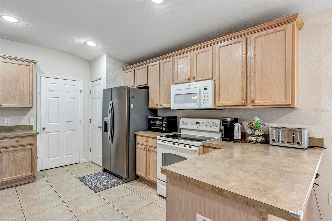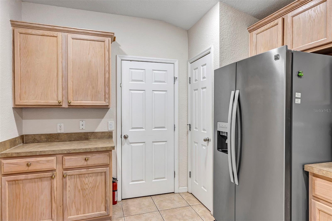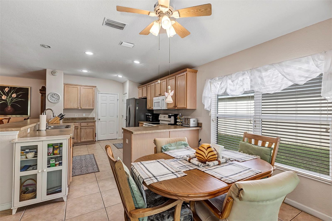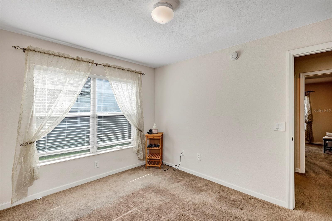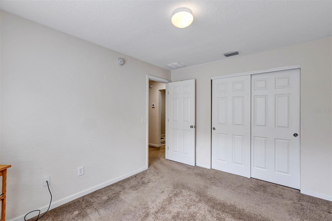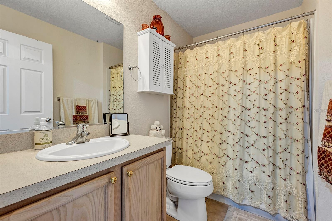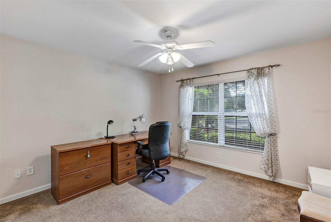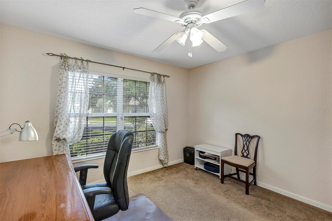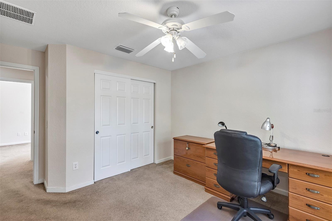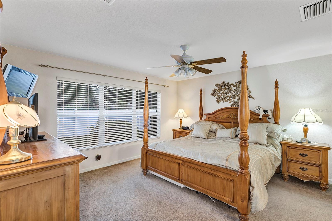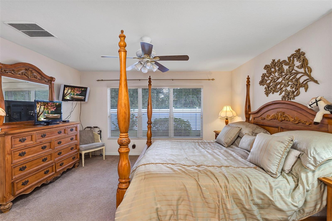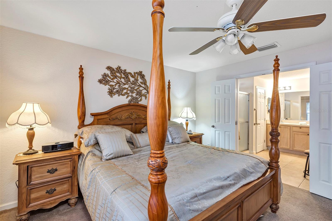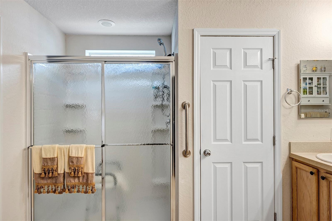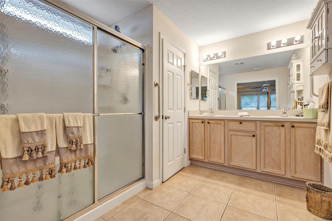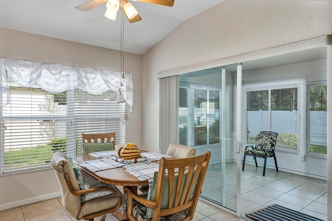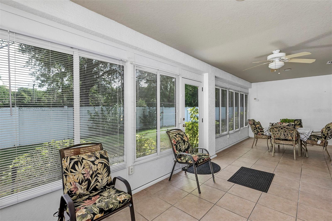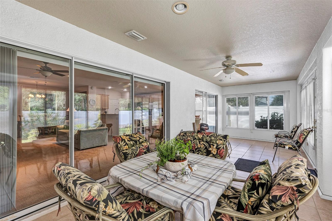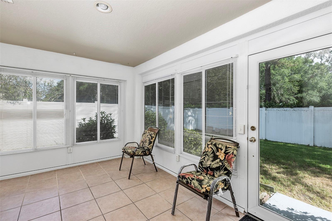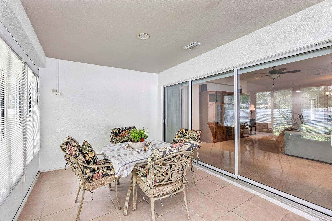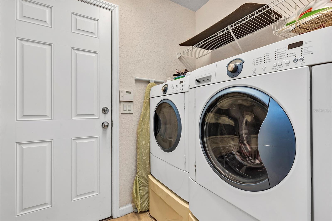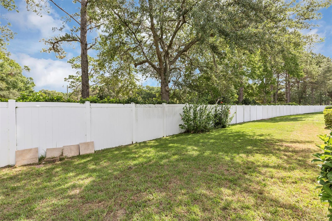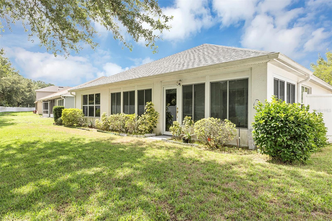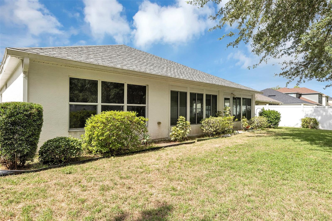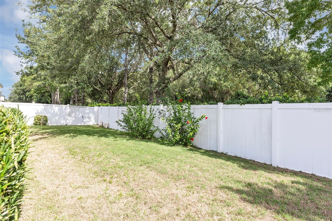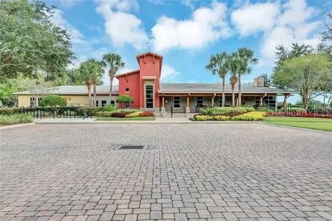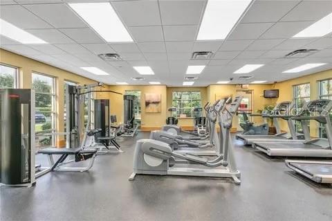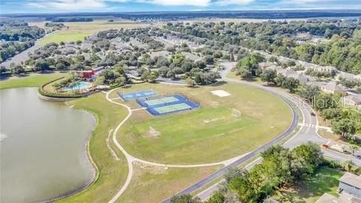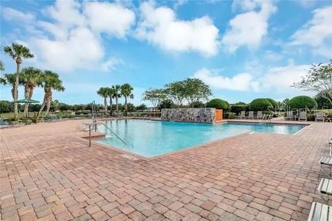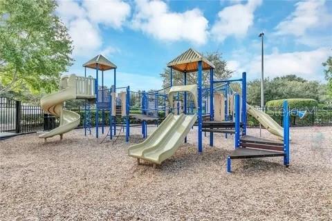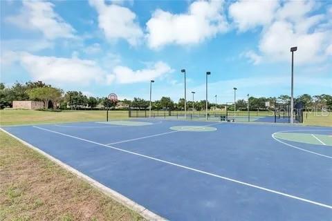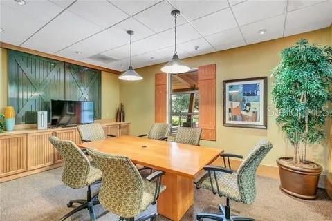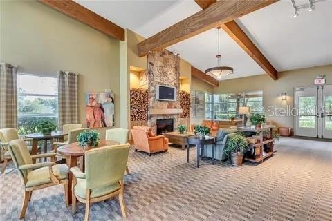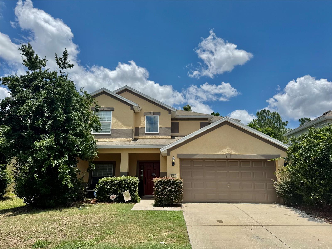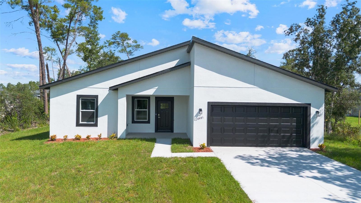5151 39th Street, OCALA, FL 34474
Property Photos
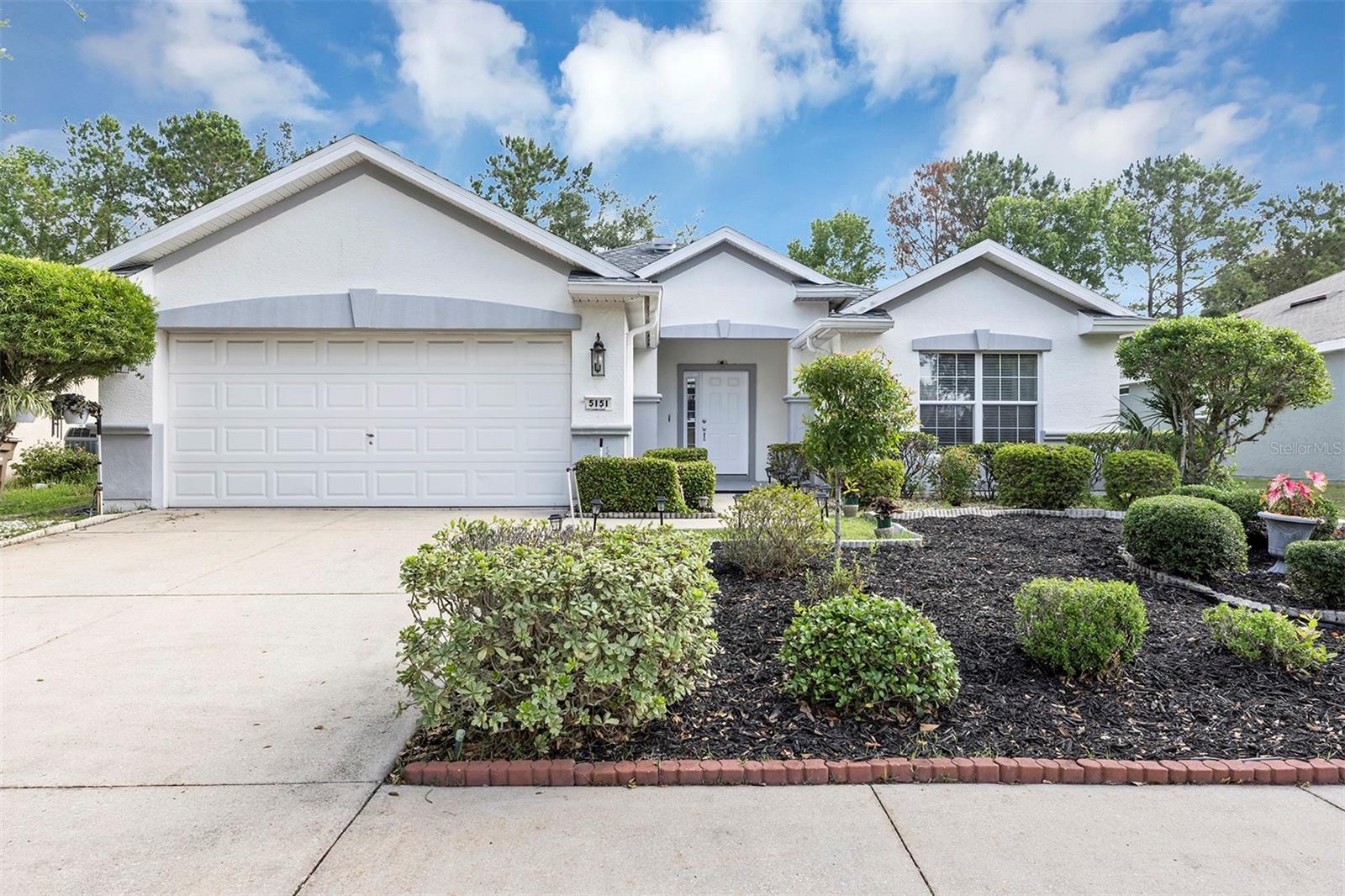
Would you like to sell your home before you purchase this one?
Priced at Only: $274,900
For more Information Call:
Address: 5151 39th Street, OCALA, FL 34474
Property Location and Similar Properties
- MLS#: OM703347 ( Residential )
- Street Address: 5151 39th Street
- Viewed: 53
- Price: $274,900
- Price sqft: $107
- Waterfront: No
- Year Built: 2005
- Bldg sqft: 2562
- Bedrooms: 3
- Total Baths: 2
- Full Baths: 2
- Garage / Parking Spaces: 2
- Days On Market: 145
- Additional Information
- Geolocation: 29.1497 / -82.2062
- County: MARION
- City: OCALA
- Zipcode: 34474
- Subdivision: Saddle Creek Ph 01
- Elementary School: Saddlewood Elementary School
- Middle School: Liberty Middle School
- High School: West Port High School
- Provided by: ASSET CAPITAL REALTY, LLC
- Contact: Kelly Wheat
- 352-438-0030

- DMCA Notice
-
DescriptionLocation, Location, Location, Beautiful Fore Ranch 3 bedroom, 2 bath, 2 car garage home, close to shopping, restaurants, and hospitals. Minutes to I 75, Ocala National Forest, parks, and trail heads. This community boast numerous amenities for the active family including pool and club house, playgrounds, basketball, and miles of paved trails for biking, running or just walking. This home is move in ready featuring spacious kitchen with plenty of cabinets, the large primary bedroom boasts an en suite bathroom with double sinks, a walking shower, and a walking closet, fresh interior paint, new roof in 2021. Enjoy relaxation and entertainment in the expansive Florida room. Convenience meets functionality with an inside laundry room. Additional features include gutters, beautiful landscaped and more. Schedule your showing today as this one will go fast.
Payment Calculator
- Principal & Interest -
- Property Tax $
- Home Insurance $
- HOA Fees $
- Monthly -
For a Fast & FREE Mortgage Pre-Approval Apply Now
Apply Now
 Apply Now
Apply NowFeatures
Building and Construction
- Covered Spaces: 0.00
- Exterior Features: Rain Gutters, Sliding Doors
- Flooring: Carpet, Tile
- Living Area: 1714.00
- Roof: Shingle
Land Information
- Lot Features: Cleared
School Information
- High School: West Port High School
- Middle School: Liberty Middle School
- School Elementary: Saddlewood Elementary School
Garage and Parking
- Garage Spaces: 2.00
- Open Parking Spaces: 0.00
Eco-Communities
- Water Source: Public
Utilities
- Carport Spaces: 0.00
- Cooling: Central Air
- Heating: Central
- Pets Allowed: No
- Sewer: Public Sewer
- Utilities: Cable Available, Electricity Available
Finance and Tax Information
- Home Owners Association Fee: 125.00
- Insurance Expense: 0.00
- Net Operating Income: 0.00
- Other Expense: 0.00
- Tax Year: 2024
Other Features
- Appliances: Dishwasher, Electric Water Heater, Microwave, Range, Refrigerator
- Association Name: Leland Property Management
- Association Phone: 352-237-3446
- Country: US
- Furnished: Unfurnished
- Interior Features: Ceiling Fans(s), Eat-in Kitchen, High Ceilings, Open Floorplan, Primary Bedroom Main Floor, Walk-In Closet(s)
- Legal Description: SEC 33 TWP 15 RGE 21 PLAT BOOK 008 PAGE 128 SADDLE CREEK PHASE 1 LOT 22
- Levels: One
- Area Major: 34474 - Ocala
- Occupant Type: Vacant
- Parcel Number: 2386-100-022
- Views: 53
- Zoning Code: PUD
Similar Properties
Nearby Subdivisions
Bahia Oaks
Bahia Oaks Un 03
Bahia Oaks Un 3
Bear Track Ranch
Calesa Township
Calesa Township Roan Hills
Calesa Township Roan Hills
Calesa Township Roan Hills Ph
Calesa Township Roan Hills Pha
Cimarron
Cimarron Fore Ranch
College Park Add
Falls Of Ocala
Falls/ocala 01
Fallsocala 01
Heath Brook Hills
Hunt Clubfox Point
Marion Oaks Un 06
Meadow Oak Sub Un 1
Meadow Oaks Un 02
Meadows At Heath Brook Phase 2
Meadowsheath Brook Ph 2
Not On List
Ocala Highlands Estate
On Top Of The World Phase 1a S
Paddock Villas
Preserve At Heath Brook
Preserve At Heathbrook
Preserveheath Brook
Preserveheath Brook Ph 01
Red Hawk
Ridge At Heath Brook
Ridge At Heathbrook
Rivendell
Saddle Creek Ph 01
Saddle Creek Ph 02
Seasons At Aurora Oaks
Sonoma
St Add
The Fountains
The Ridge At Heathbrook
Timberwood Add 03

- Broker IDX Sites Inc.
- 750.420.3943
- Toll Free: 005578193
- support@brokeridxsites.com



