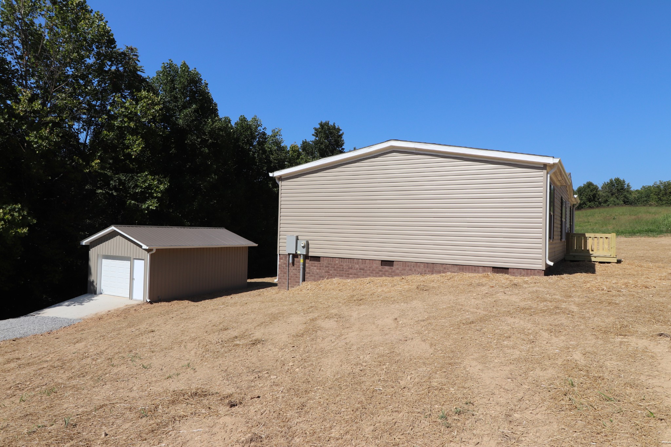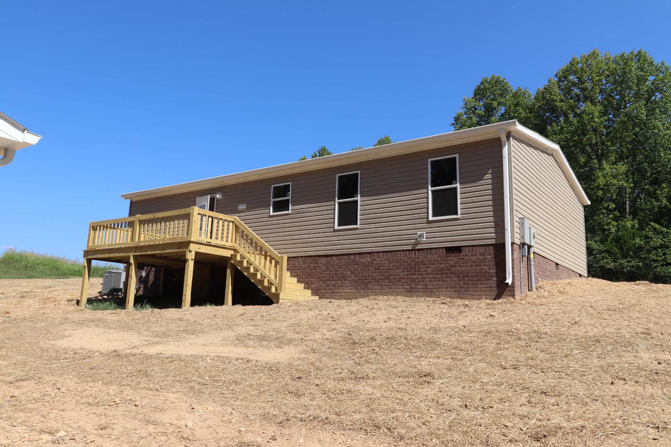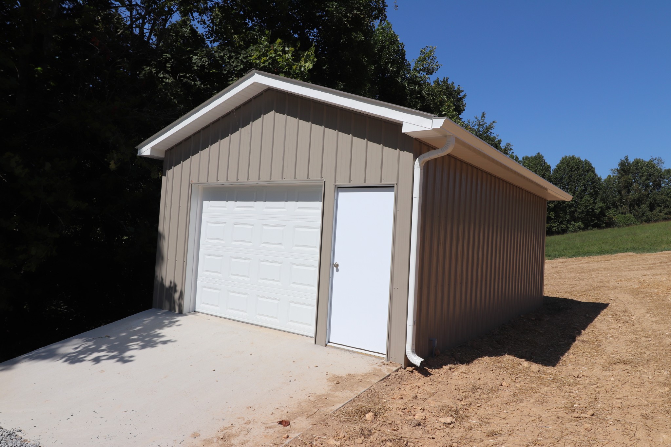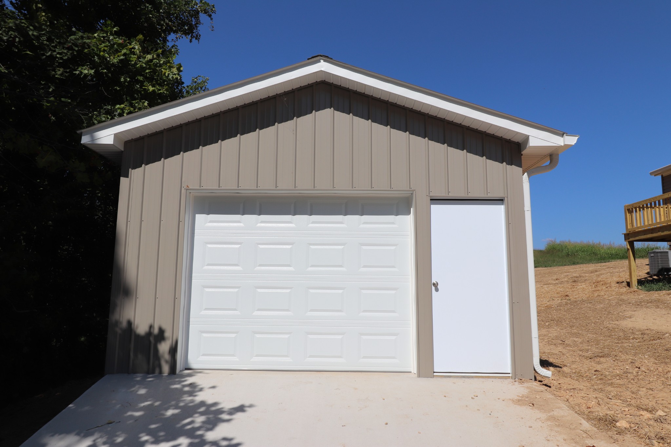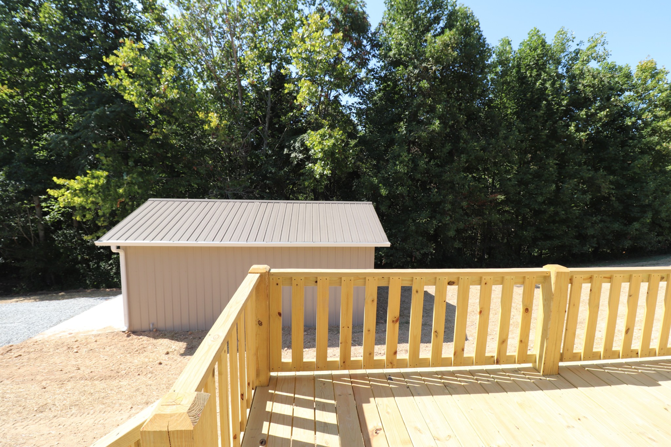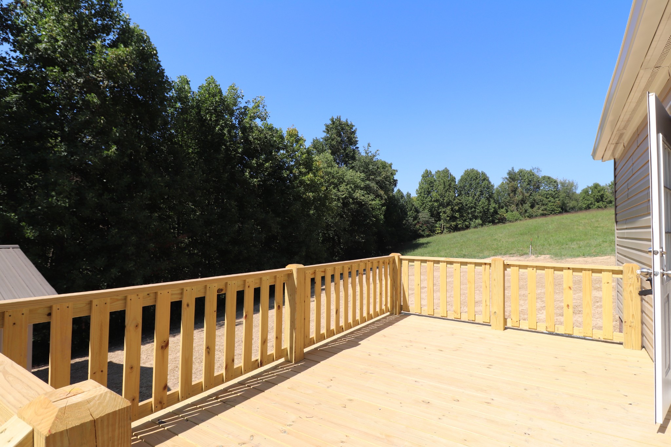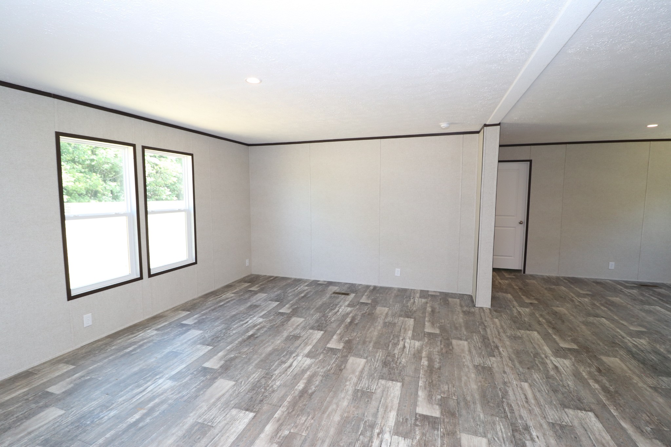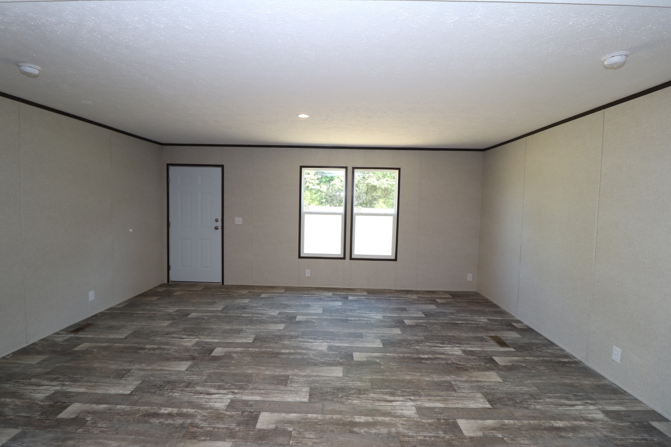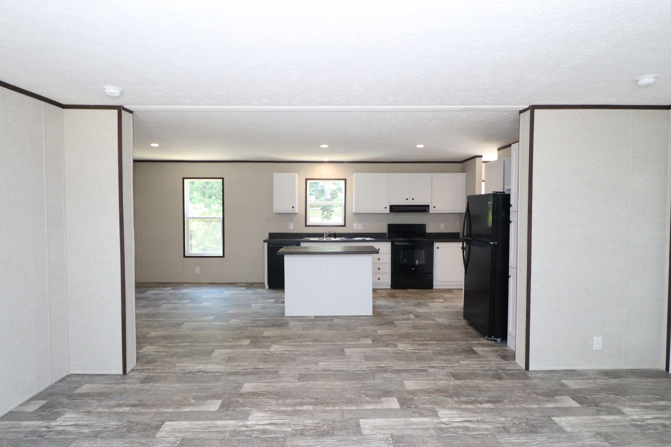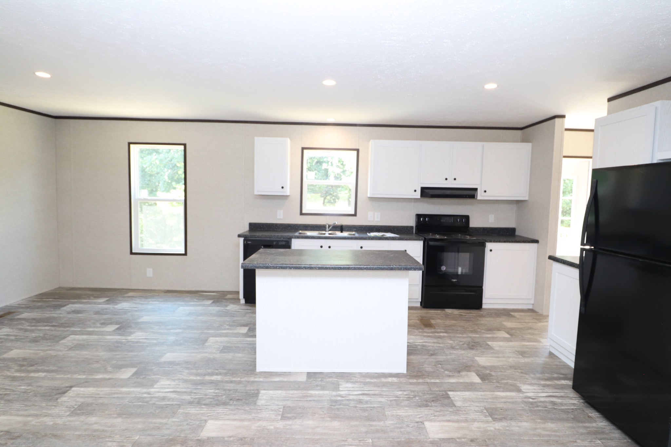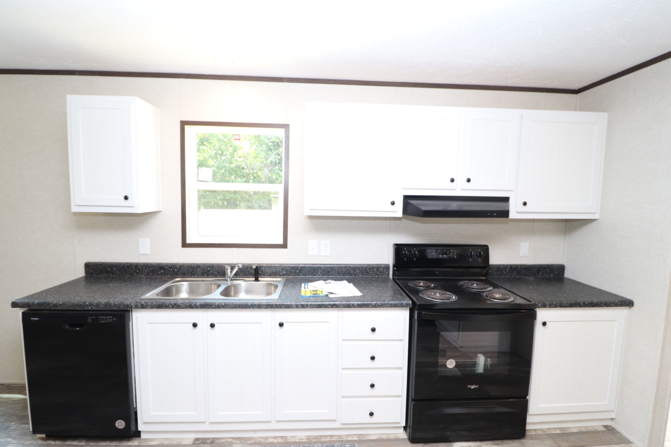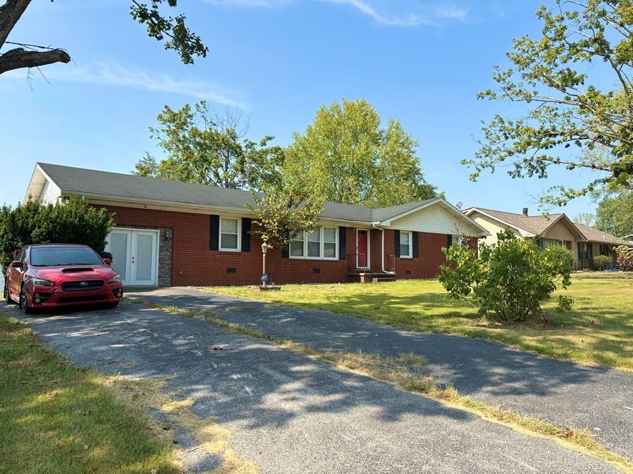Address Not Provided
Property Photos
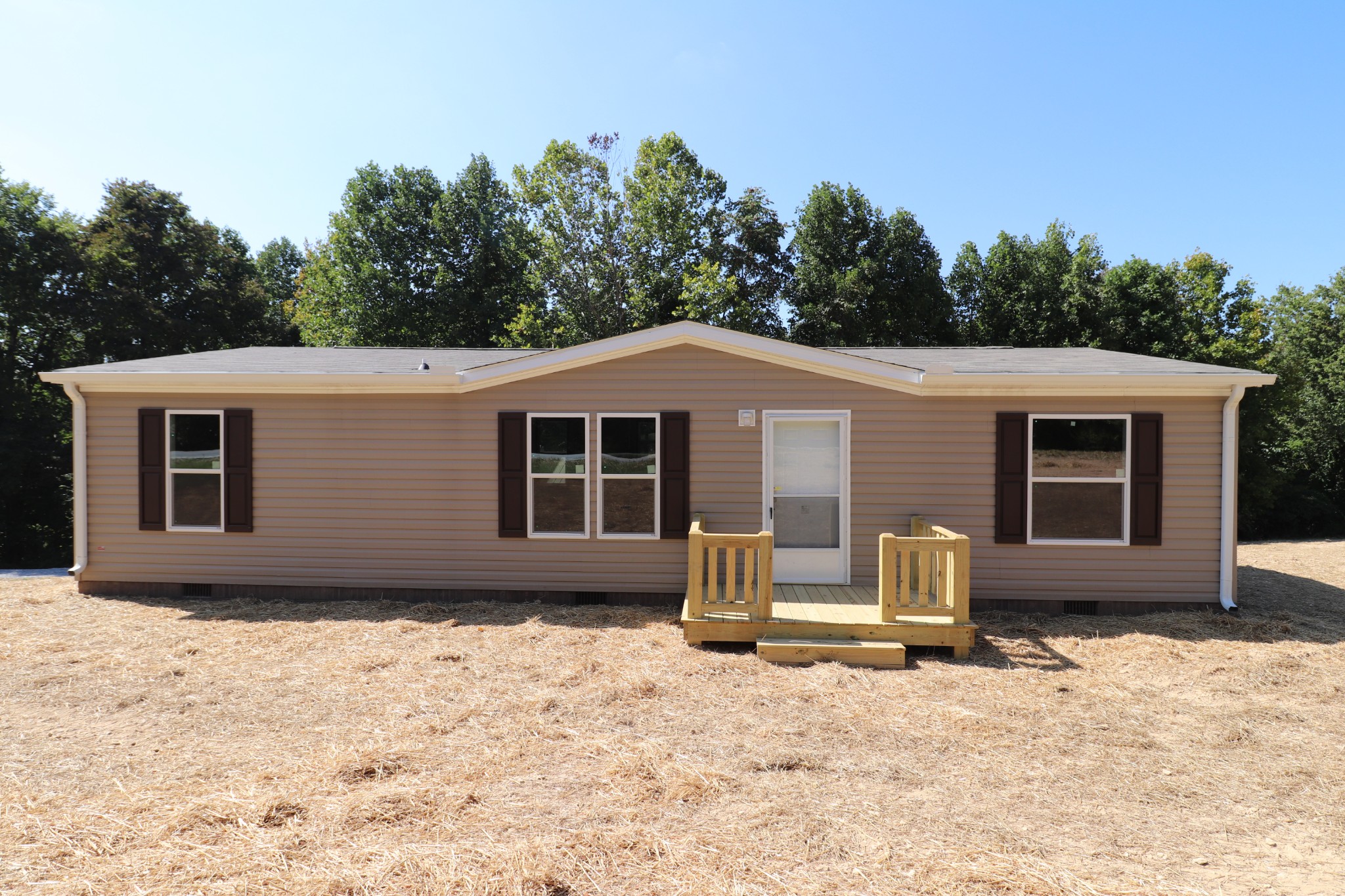
Would you like to sell your home before you purchase this one?
Priced at Only: $3,500
For more Information Call:
Address: Address Not Provided
Property Location and Similar Properties
- MLS#: OM696695 ( Residential Lease )
- Street Address: Address Not Provided
- Viewed: 16
- Price: $3,500
- Price sqft: $1
- Waterfront: No
- Year Built: 2002
- Bldg sqft: 2766
- Bedrooms: 2
- Total Baths: 2
- Full Baths: 2
- Garage / Parking Spaces: 2
- Days On Market: 194
- Additional Information
- Geolocation: 36.4341 / -85.9048
- County: MARION
- City: SUMMERFIELD
- Zipcode: 34491
- Subdivision: Spruce Creek Gc
- Provided by: RE/MAX PREMIER REALTY LADY LK
- Contact: Terri Bramlett
- 352-753-2029

- DMCA Notice
-
DescriptionExterior home freshly painted banana cream, blue and white trim). Kitchen and coffee bar updated granite, primary and 2nd bathroom updated, epoxy coating driveway and walkway and patio. New hvac with new air ducts, new gas stove. Home located 3rd fairway of heritage golf course. For rent or for sale.... $575,000. 00 "living the lifestyle you have been waiting to live"( 3 pools adult, family, and indoor pool), gym just remodeled. Clubhouse has been updated. Private road with roaming security 24/7. 2 guard gated. Living the dream... Pickleball, golf, bocce, too many clubs to mention. Del webb home madeira located in st andrews on the 3rd fairway of heritage. Enjoy the morning drinking your favorite beverage. Watching the golfer go by.... Fun to watch if you not playing golf. 2 bedrooms 2 bathroom updated. Formal dining room, open kitchen, gym, office and sitting area.
Payment Calculator
- Principal & Interest -
- Property Tax $
- Home Insurance $
- HOA Fees $
- Monthly -
For a Fast & FREE Mortgage Pre-Approval Apply Now
Apply Now
 Apply Now
Apply NowFeatures
Building and Construction
- Covered Spaces: 0.00
- Flooring: Concrete, Laminate, Tile
- Living Area: 1877.00
Garage and Parking
- Garage Spaces: 2.00
- Open Parking Spaces: 0.00
Eco-Communities
- Water Source: Well
Utilities
- Carport Spaces: 0.00
- Cooling: Central Air
- Heating: Central, Electric, Natural Gas
- Pets Allowed: Breed Restrictions, Dogs OK, Pet Deposit, Size Limit
- Sewer: Public Sewer
- Utilities: Cable Available, Cable Connected, Electricity Available, Electricity Connected, Fiber Optics, Fire Hydrant, Natural Gas Available, Natural Gas Connected, Sewer Available, Sewer Connected, Sprinkler Well, Underground Utilities, Water Available, Water Connected
Finance and Tax Information
- Home Owners Association Fee: 0.00
- Insurance Expense: 0.00
- Net Operating Income: 0.00
- Other Expense: 0.00
Rental Information
- Tenant Pays: Cleaning Fee
Other Features
- Appliances: Dishwasher, Disposal, Dryer, Gas Water Heater, Ice Maker, Kitchen Reverse Osmosis System, Microwave, Range, Range Hood, Refrigerator, Washer, Water Filtration System, Water Softener
- Country: US
- Furnished: Negotiable
- Interior Features: Ceiling Fans(s), Crown Molding, In Wall Pest System, Living Room/Dining Room Combo, Open Floorplan, Primary Bedroom Main Floor, Thermostat, Walk-In Closet(s), Window Treatments
- Levels: One
- Area Major: 34491 - Summerfield
- Occupant Type: Owner
- Parcel Number: 6121033000
- View: Garden, Golf Course, Park/Greenbelt
- Views: 16
Owner Information
- Owner Pays: Insurance, Repairs, Taxes, Trash Collection
Similar Properties
Nearby Subdivisions
Belleview Heights Estate
Belleview Hills Estate
Home Non Sub
Lakesstonecrest Un 02 Ph 02
Orange Blossom Hills 14
Orange Blossom Hills Un 08
Orange Blossom Hills Un 10
Orange Blossom Hills Un 4
Raysteff Country Club Sub
Silver Spgs Acres
Spruce Creek Country Club Echo
Spruce Creek Gc
Spruce Creek So 03
Spruce Crk Gc
Spruce Crk South Xvii
Sunset Harbor
Sunset Hills
Timucuan Island Un 04

- Broker IDX Sites Inc.
- 750.420.3943
- Toll Free: 005578193
- support@brokeridxsites.com



