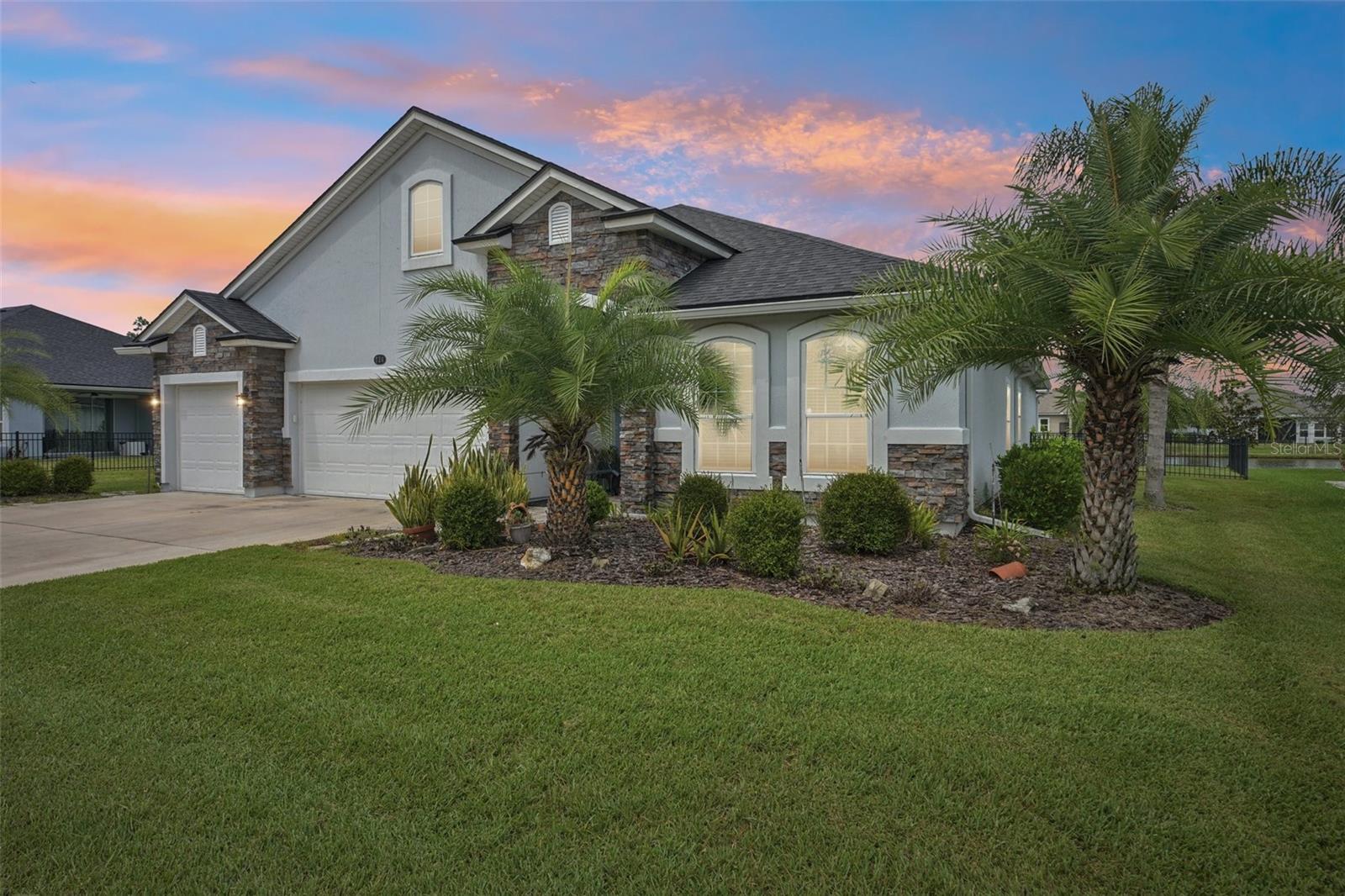154 Sunstone Court, St. Augustine, FL 32086
Property Photos

Would you like to sell your home before you purchase this one?
Priced at Only: $450,000
For more Information Call:
Address: 154 Sunstone Court, St. Augustine, FL 32086
Property Location and Similar Properties
- MLS#: 1207006 ( Residential )
- Street Address: 154 Sunstone Court
- Viewed: 167
- Price: $450,000
- Price sqft: $175
- Waterfront: No
- Year Built: 2022
- Bldg sqft: 2568
- Bedrooms: 3
- Total Baths: 2
- Full Baths: 2
- Garage / Parking Spaces: 2
- Additional Information
- Geolocation: 30 / -81
- County: SAINT JOHNS
- City: St. Augustine
- Zipcode: 32086
- Subdivision: Other
- Provided by: RE/MAX Signature

- DMCA Notice
-
DescriptionDiscover this stunning home filled with upgrades! Featuring tall ceilings and a fantastic open floor plan, the space offers a modern touch of elegance. The kitchen boasts a large granite island, upgraded lighting, and stainless steel appliances. With 3 bedrooms, a bonus room off the main living area, and an inside laundry room with extra storage, this home is designed for comfort and convenience. The spacious master suite includes a walk in closet with ample storage and a luxurious bathroom featuring double vanities and a generously sized walk in shower. The split floor plan ensures privacy for all household members. Enjoy the beautifully landscaped yard and outstanding curb appeal in this desirable subdivision. Plus, the sparkling community pool is just a short walk away! Schedule your showing today to experience all this home has to offer.
Payment Calculator
- Principal & Interest -
- Property Tax $
- Home Insurance $
- HOA Fees $
- Monthly -
For a Fast & FREE Mortgage Pre-Approval Apply Now
Apply Now
 Apply Now
Apply NowFeatures
Building and Construction
- Flooring: Carpet, Tile
- Roof: Shingle
Garage and Parking
- Parking Features: Attached, Covered, Garage
Eco-Communities
- Water Source: Public
Utilities
- Cooling: Central Air, Electric
- Heating: Central, Electric
- Pets Allowed: Cats OK, Dogs OK
- Utilities: Electricity Available, Sewer Available, Water Available
Amenities
- Association Amenities: Maintenance Grounds, Pool
Finance and Tax Information
- Home Owners Association Fee Includes: Maintenance Grounds
- Home Owners Association Fee: 56
Other Features
- Appliances: Refrigerator, Microwave, Dishwasher, Convection Oven
- Interior Features: Ceiling Fan(s), Eat-in Kitchen, Entrance Foyer, Kitchen Island, Open Floorplan, Pantry, Split Bedrooms, Walk-In Closet(s)
- Legal Description: 104/61-67 ROCK SPRINGS FARMS LOT 160 OR5658/1804
- Levels: One
- Parcel Number: 1859211600
- Views: 167
Similar Properties
Nearby Subdivisions

- Broker IDX Sites Inc.
- 750.420.3943
- Toll Free: 005578193
- support@brokeridxsites.com
























































