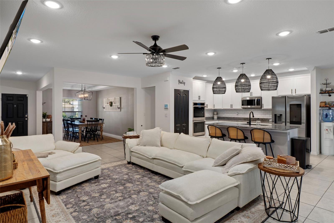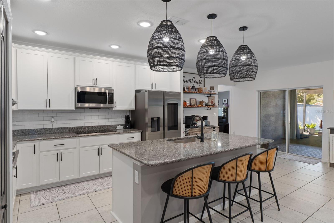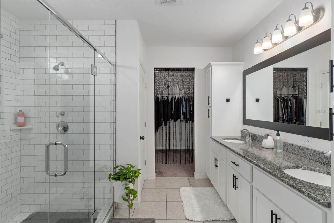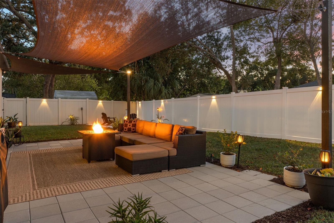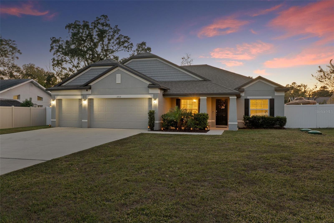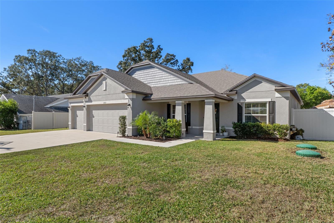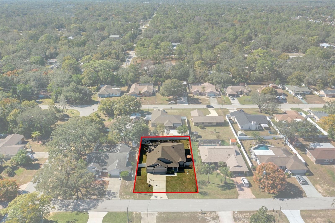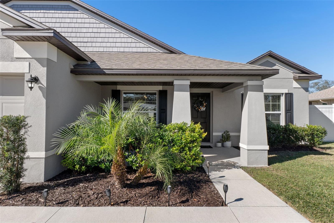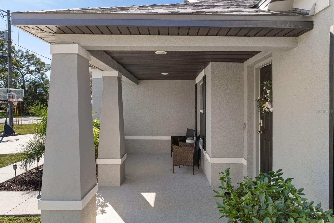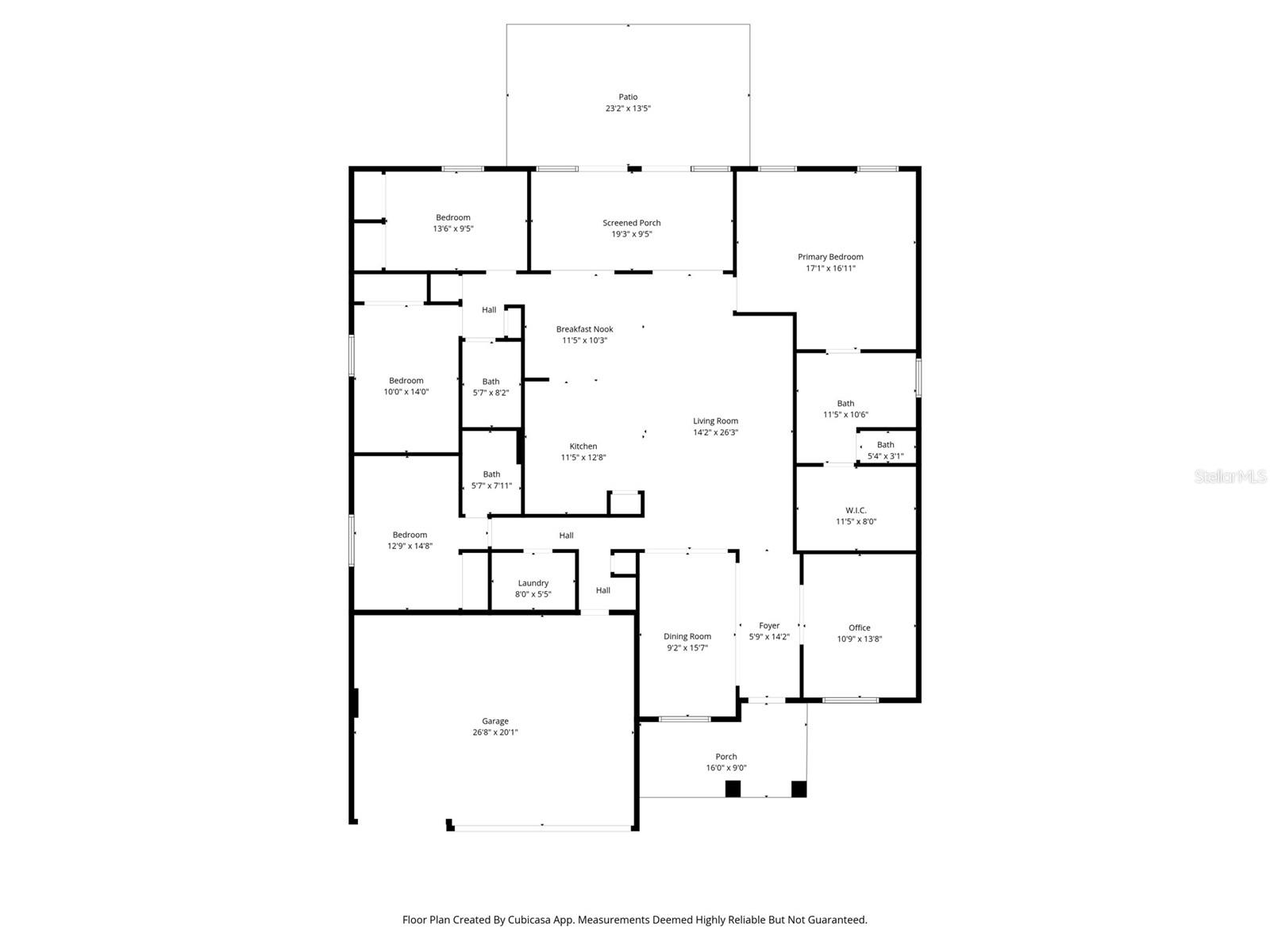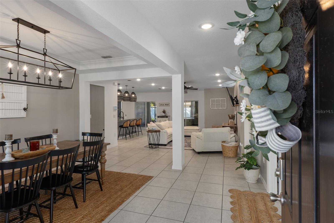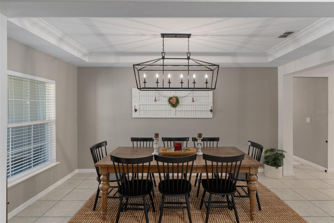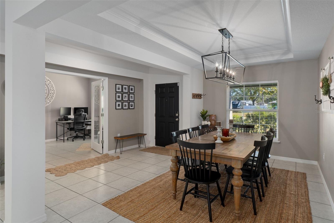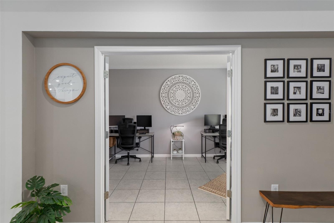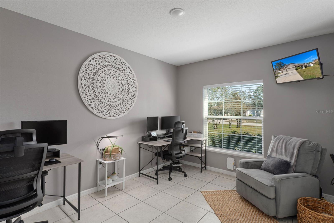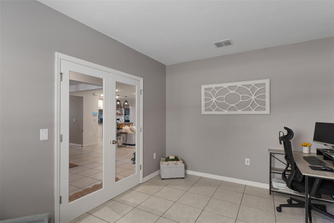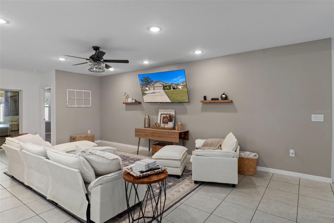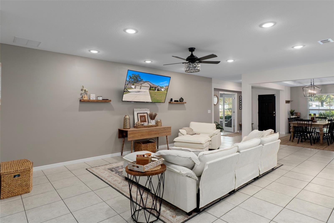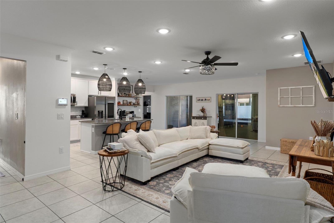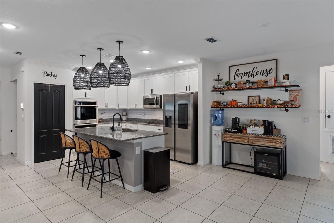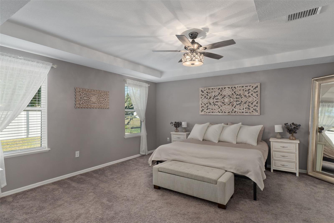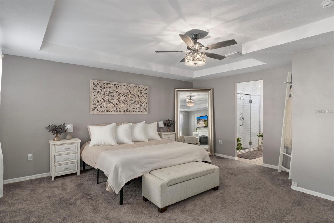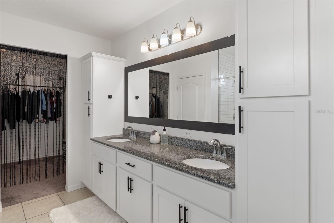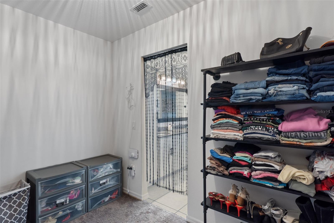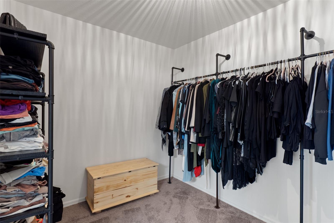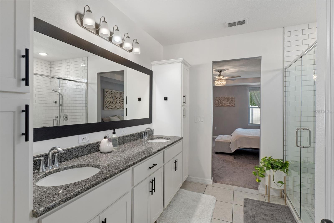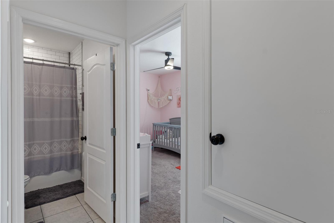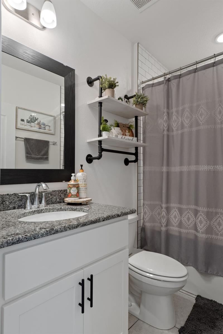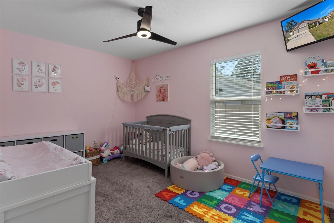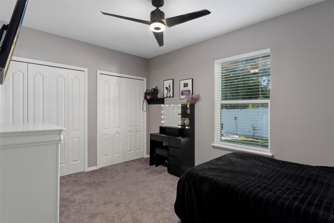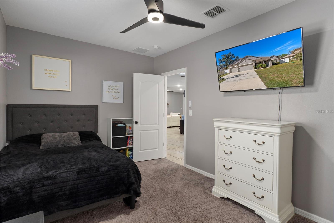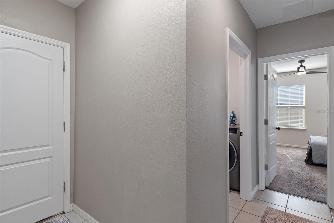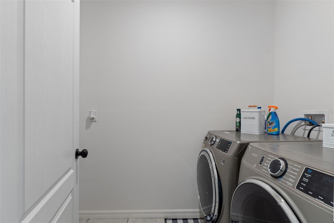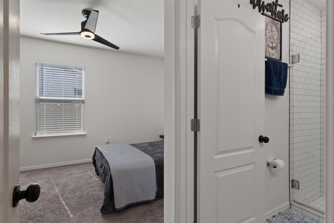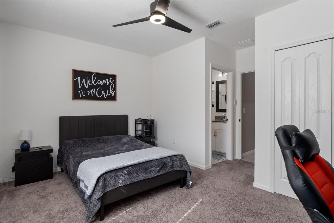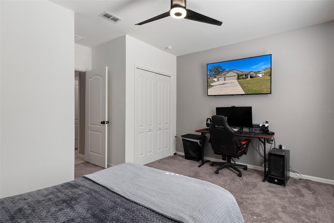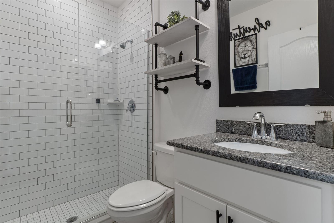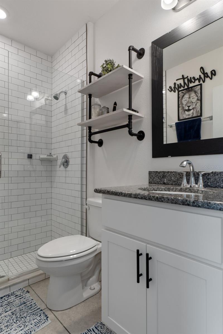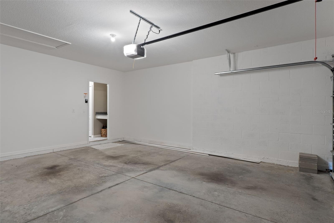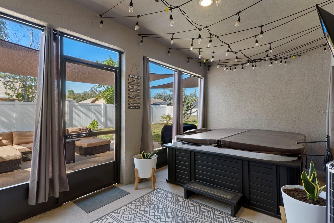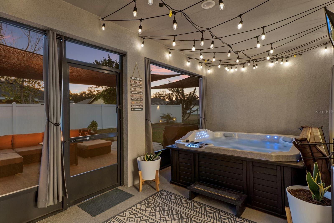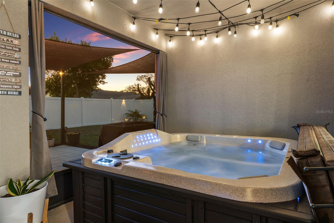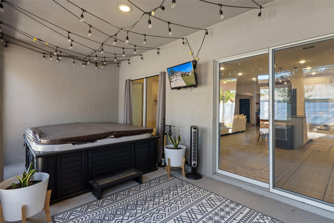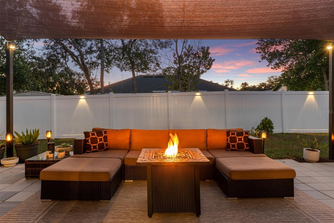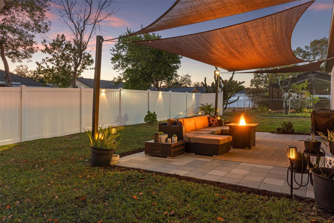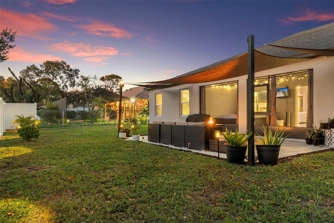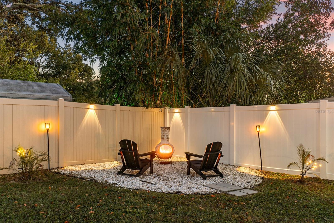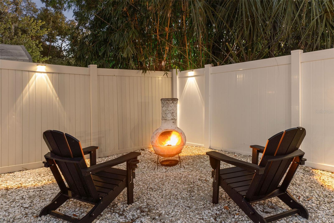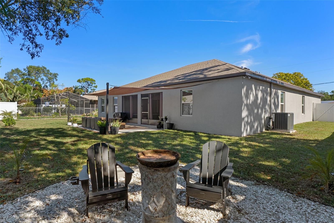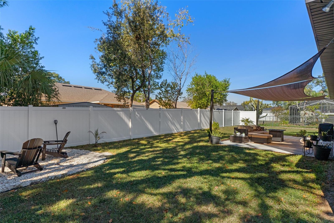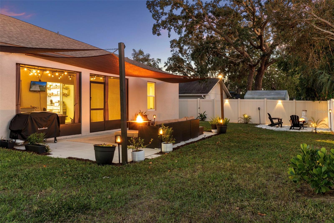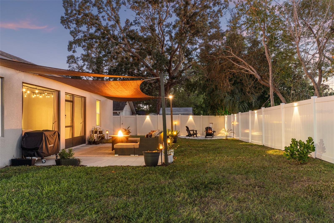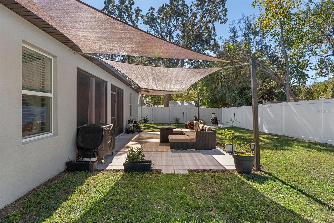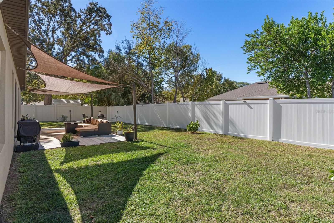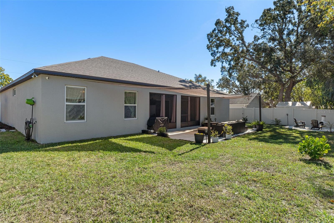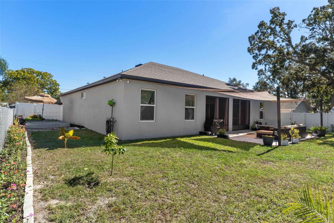3313 Dorian Avenue, SPRING HILL, FL 34606
Property Photos
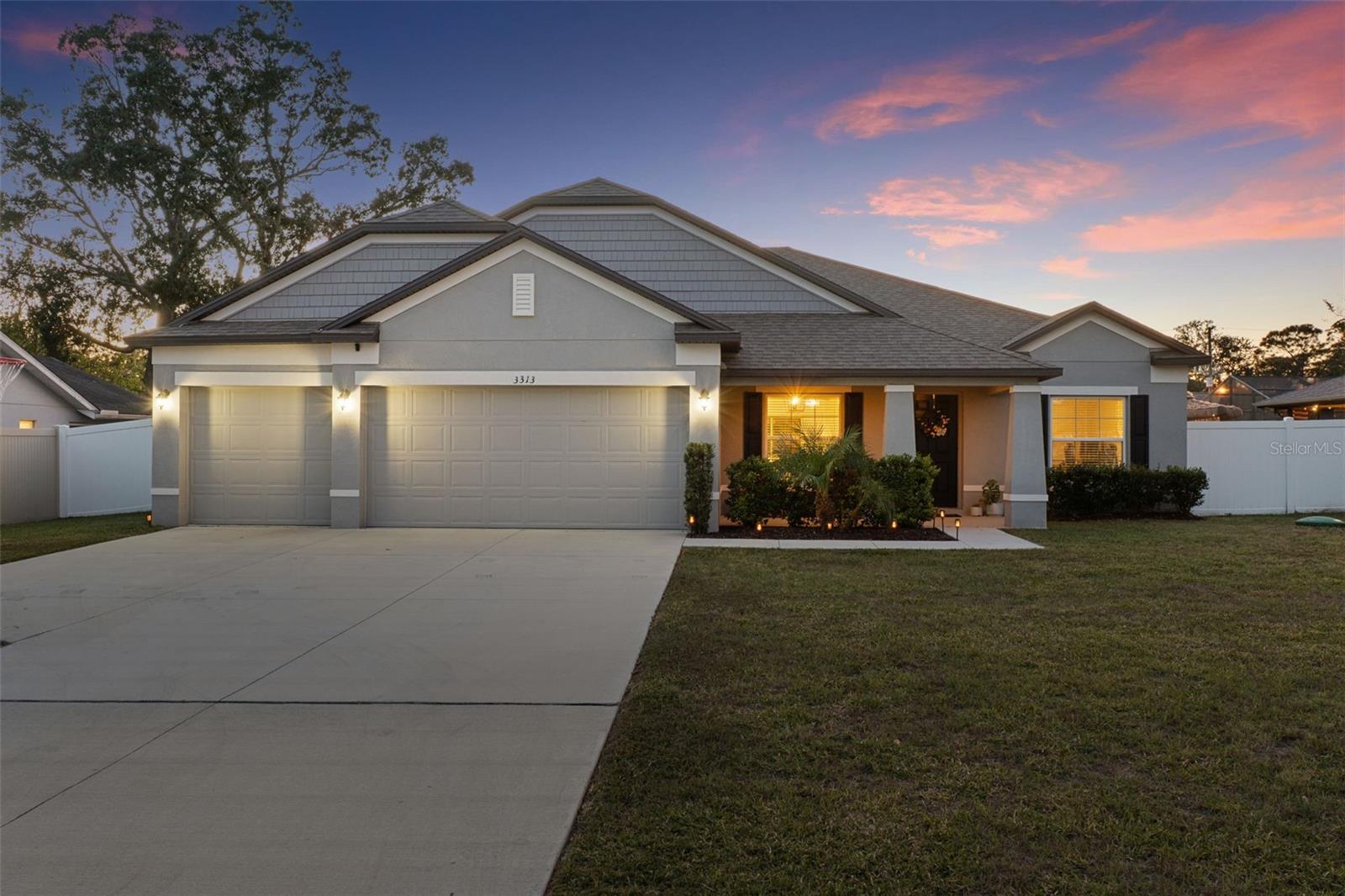
Would you like to sell your home before you purchase this one?
Priced at Only: $450,000
For more Information Call:
Address: 3313 Dorian Avenue, SPRING HILL, FL 34606
Property Location and Similar Properties
- MLS#: W7880617 ( Residential )
- Street Address: 3313 Dorian Avenue
- Viewed: 33
- Price: $450,000
- Price sqft: $134
- Waterfront: No
- Year Built: 2022
- Bldg sqft: 3359
- Bedrooms: 4
- Total Baths: 3
- Full Baths: 3
- Garage / Parking Spaces: 3
- Days On Market: 10
- Additional Information
- Geolocation: 28.482 / -82.5831
- County: HERNANDO
- City: SPRING HILL
- Zipcode: 34606
- Subdivision: Spring Hill
- Elementary School: Deltona Elementary
- Middle School: Fox Chapel Middle School
- High School: Central High School
- Provided by: KW REALTY ELITE PARTNERS
- Contact: Tiffany Weyant
- 352-688-6500

- DMCA Notice
-
DescriptionWhy wait months for new construction when this stunning 4 bedroom, 3 bath, 3 car garage home is available now!!! This home includes every upgrade you could imagine and is on a beautiful fenced lot, with NO HOA! Also has an upgraded flex room currently used as an office that can easily convert to a 5th bedroom, this home offers incredible versatility for todays lifestyle. Freshly painted throughout, this custom smart home allows you to lock or unlock doors, open or close the garage door, and create guest access codesall from your phone. Its also equipped with a Ring camera system for added peace of mind. Step inside and fall in love with the upgraded tray ceilings, crown molding, recessed lighting, and oversized tile flooring that flow seamlessly throughout. The extended front porch is also an upgrade that adds charm as well as curb appeal. The custom gourmet smart kitchen is a true centerpiece, featuring upgraded cabinetry, granite countertops, molding, elegant pendant lighting, and high end smart appliances (refrigerator, stovetop, and double ovens: all phone connected). Each bathroom boasts upgraded cabinets, granite countertops, and subway tile showers, and one of the bedrooms offers a private en suite bath, ideal for guests, in laws, or a second primary suite. The primary suite includes tray ceilings, a custom designed bathroom with an oversized shower with floor to ceiling subway tiles, upgraded cabinetry with extra storage, granite countertops, and a walk in closet with custom racks and shelving. Youll love the oversized laundry room, extra outlets in every room, and pre installed TV mounts throughout the home. Upgraded double sliders lead to the spacious oversized 12x24 screened back lanai, complete with a TV wall mount, perfect for relaxing or entertaining. Then step outside to your paved patio area with sun shade sails, surrounded by beautiful landscaping, flowers, and a small side garden. The brand new 6 foot white vinyl fencing encloses the backyard, which is large enough to store a boat, camper, or other toysand since theres no HOA, you can truly enjoy the freedom to live how you want. Conveniently located near shopping, restaurants, and schools, with easy access to US 19 and the Suncoast Parkway, making for a quick commute to Tampa, the beaches, or anywhere you need to go. This move in ready home truly has it allschedule your private showing today before its gone!
Payment Calculator
- Principal & Interest -
- Property Tax $
- Home Insurance $
- HOA Fees $
- Monthly -
For a Fast & FREE Mortgage Pre-Approval Apply Now
Apply Now
 Apply Now
Apply NowFeatures
Building and Construction
- Builder Model: Sierra
- Builder Name: Maronda
- Covered Spaces: 0.00
- Exterior Features: Awning(s), Courtyard, Garden, Sliding Doors
- Fencing: Vinyl
- Flooring: Carpet, Ceramic Tile
- Living Area: 2438.00
- Roof: Shingle
Property Information
- Property Condition: Completed
Land Information
- Lot Features: Landscaped, Paved
School Information
- High School: Central High School
- Middle School: Fox Chapel Middle School
- School Elementary: Deltona Elementary
Garage and Parking
- Garage Spaces: 3.00
- Open Parking Spaces: 0.00
- Parking Features: Driveway, Garage Door Opener, Oversized
Eco-Communities
- Water Source: Public
Utilities
- Carport Spaces: 0.00
- Cooling: Central Air
- Heating: Central
- Pets Allowed: Cats OK, Dogs OK
- Sewer: Septic Tank
- Utilities: BB/HS Internet Available, Cable Connected, Electricity Connected, Fiber Optics, Phone Available, Sewer Connected, Water Connected
Finance and Tax Information
- Home Owners Association Fee: 0.00
- Insurance Expense: 0.00
- Net Operating Income: 0.00
- Other Expense: 0.00
- Tax Year: 2024
Other Features
- Appliances: Built-In Oven, Dishwasher, Microwave, Range, Refrigerator
- Country: US
- Furnished: Unfurnished
- Interior Features: Ceiling Fans(s), Crown Molding, Eat-in Kitchen, High Ceilings, Open Floorplan, Smart Home, Tray Ceiling(s), Walk-In Closet(s)
- Legal Description: SPRING HILL UNIT 21 BLK 1460 LOT 10
- Levels: One
- Area Major: 34606 - Spring Hill/Brooksville/Weeki Wachee
- Occupant Type: Owner
- Parcel Number: R32-323-17-5210-1460-0100
- Possession: Close Of Escrow
- Views: 33
- Zoning Code: PDP
Similar Properties
Nearby Subdivisions
Berkeley Manor
Berkeley Manor Ph I
Berkeley Manor Phase I
Forest Oaks
Forest Oaks Unit 1
Forest Oaks Unit 4
N/a
Not On List
Spring Hill
Spring Hill Unit 1
Spring Hill Unit 1 Repl 2
Spring Hill Unit 15
Spring Hill Unit 18
Spring Hill Unit 2
Spring Hill Unit 21
Spring Hill Unit 22
Spring Hill Unit 25
Spring Hill Unit 26
Spring Hill Unit 3
Spring Hill Unit 4
Spring Hill Unit 5
Spring Hill Unit 6
Spring Hill Unit 8
Spring Hill Unit 9
Timber Pines
Timber Pines Pn Gr Vl Tr 6 1a
Timber Pines Pn Gr Vl Tr 6 2b
Timber Pines Tr 11 Un 1
Timber Pines Tr 11 Un 2
Timber Pines Tr 12 Un 2
Timber Pines Tr 13 Un 2a
Timber Pines Tr 16 Un 1
Timber Pines Tr 16 Un 2
Timber Pines Tr 17
Timber Pines Tr 2 Un 1
Timber Pines Tr 21 Un 1
Timber Pines Tr 22 Un 1
Timber Pines Tr 22 Un 2
Timber Pines Tr 23 Un 1
Timber Pines Tr 23 Un 2
Timber Pines Tr 24
Timber Pines Tr 25
Timber Pines Tr 27
Timber Pines Tr 29
Timber Pines Tr 33 Ph 1
Timber Pines Tr 33 Ph 2
Timber Pines Tr 34
Timber Pines Tr 35
Timber Pines Tr 38 Un 1
Timber Pines Tr 39
Timber Pines Tr 40
Timber Pines Tr 42 Un 1
Timber Pines Tr 43
Timber Pines Tr 46 Ph 1
Timber Pines Tr 47 Un 1
Timber Pines Tr 48
Timber Pines Tr 5 Un 1
Timber Pines Tr 5 Un 2
Timber Pines Tr 54
Timber Pines Tr 55
Timber Pines Tr 56
Timber Pines Tr 61 Un 3 Ph1 Rp
Timber Pines Tr 62
Timber Pines Tr 8 Un 2a - 3
Timber Pines Tract 35 Lot 3
Tmbr Pines Pn Gr Vl
Weeki Wachee Acres
Weeki Wachee Acres Add Un 1
Weeki Wachee Acres Unit 2
Weeki Wachee Acres Unit 3
Weeki Wachee Acres Unit 4
Weeki Wachee Heights
Weeki Wachee Heights Unit 1
Weeki Wachee Woodlands
Weeki Wachee Woodlands Un 1

- Broker IDX Sites Inc.
- 750.420.3943
- Toll Free: 005578193
- support@brokeridxsites.com



