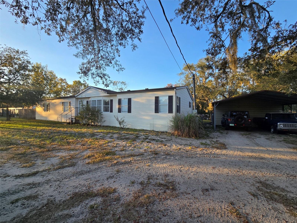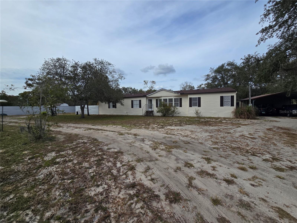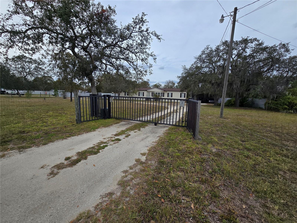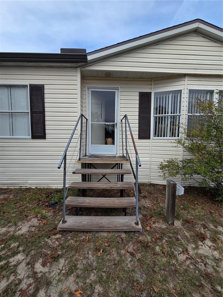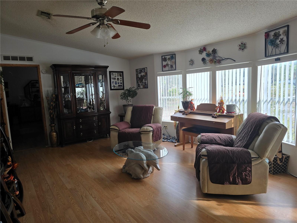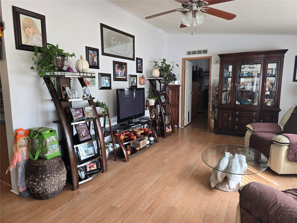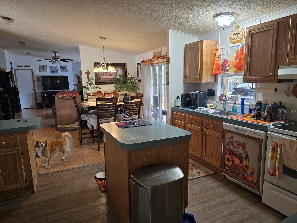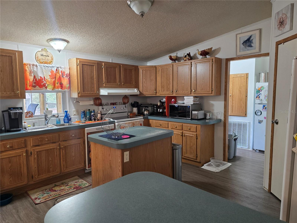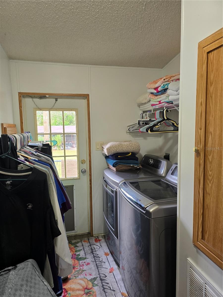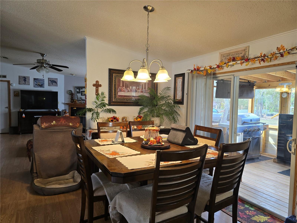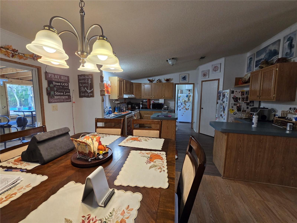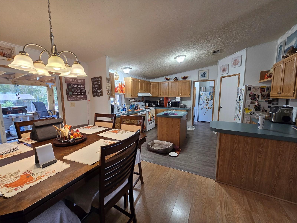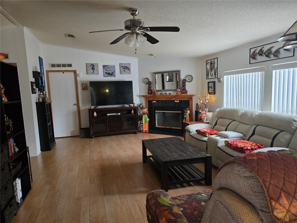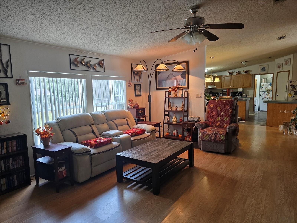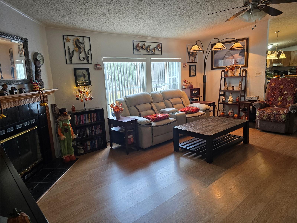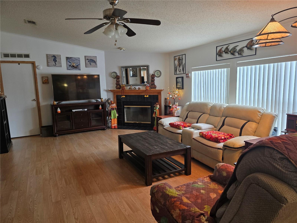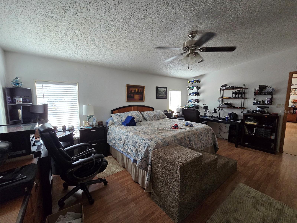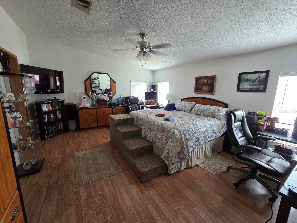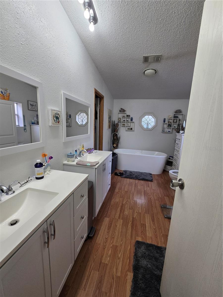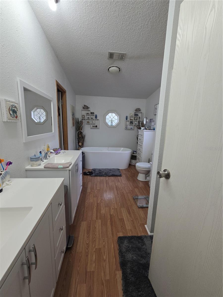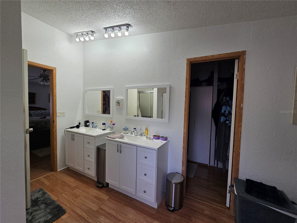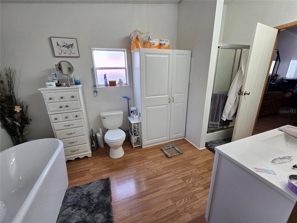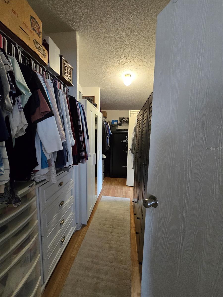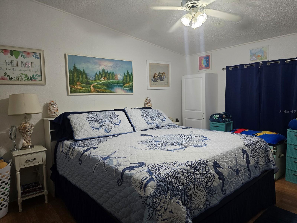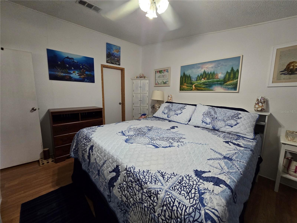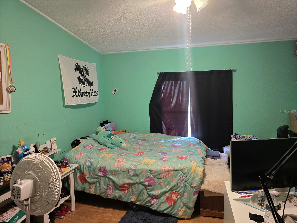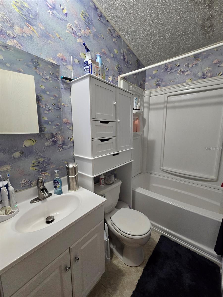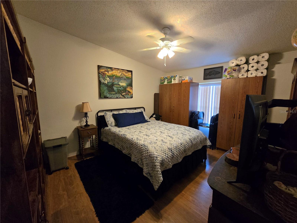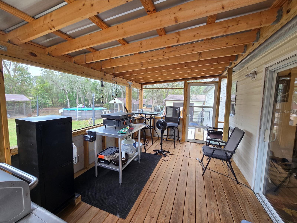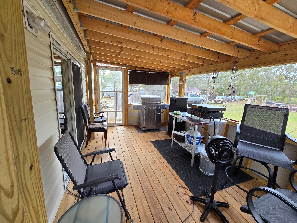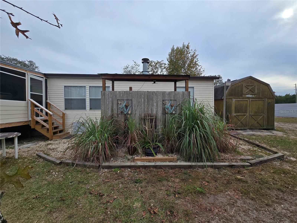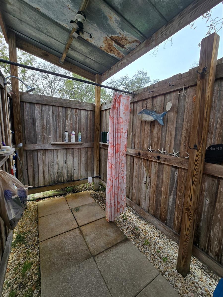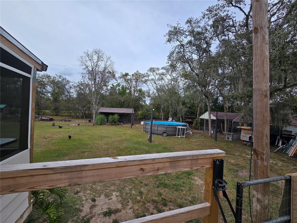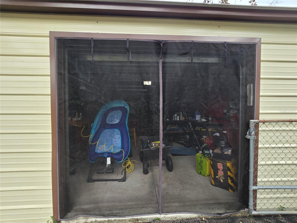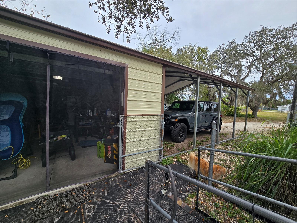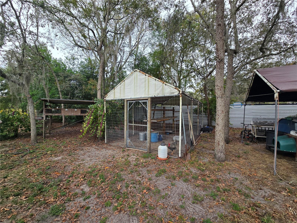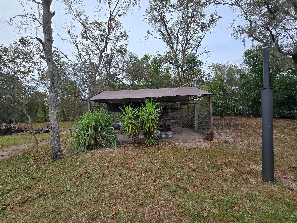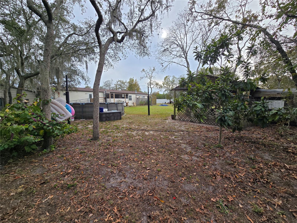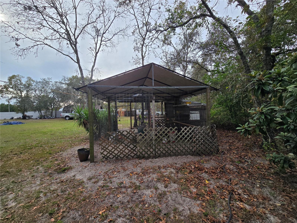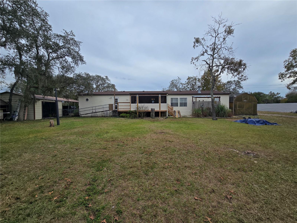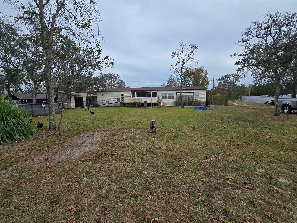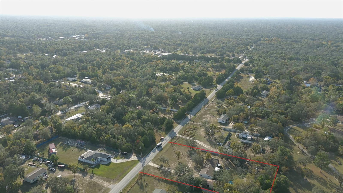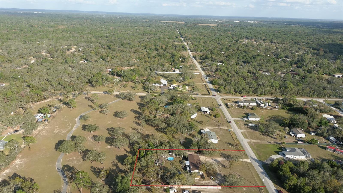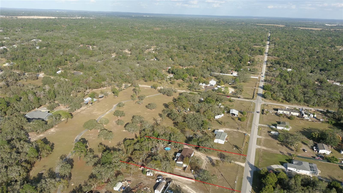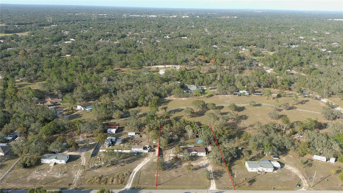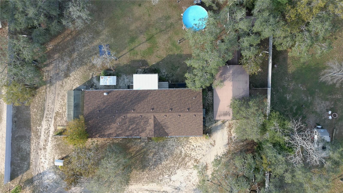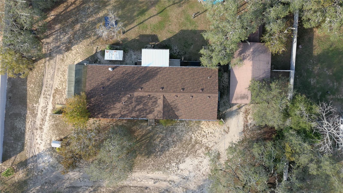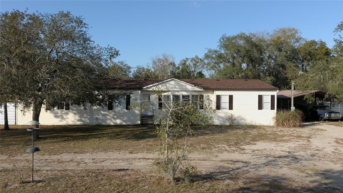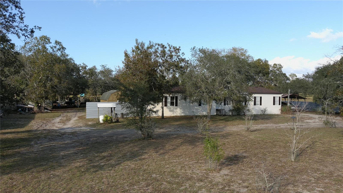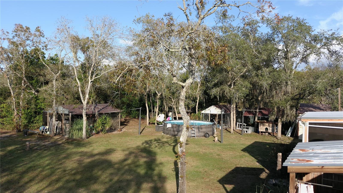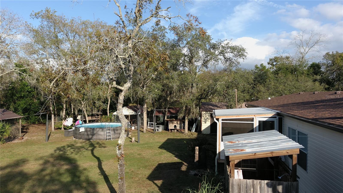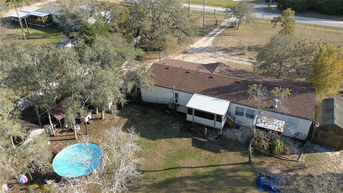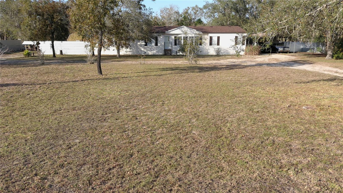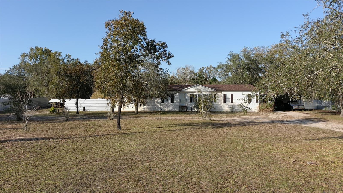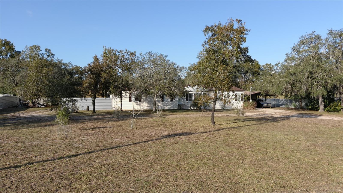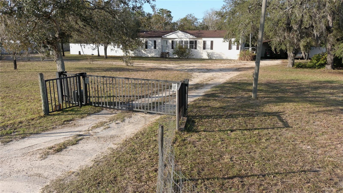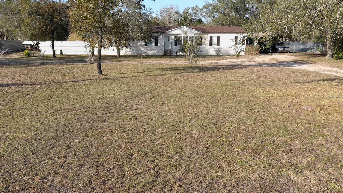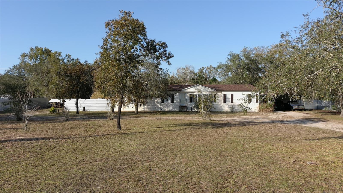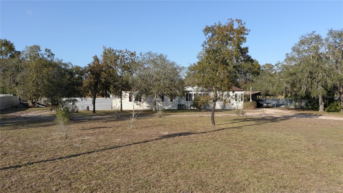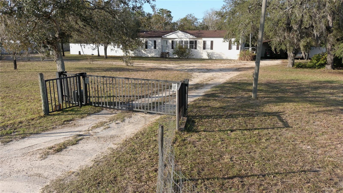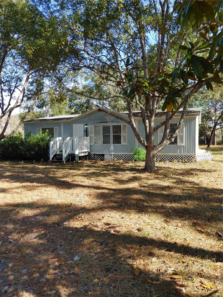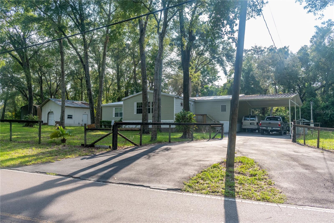16403 Bosley Drive, Spring Hill, FL 34610
Property Photos
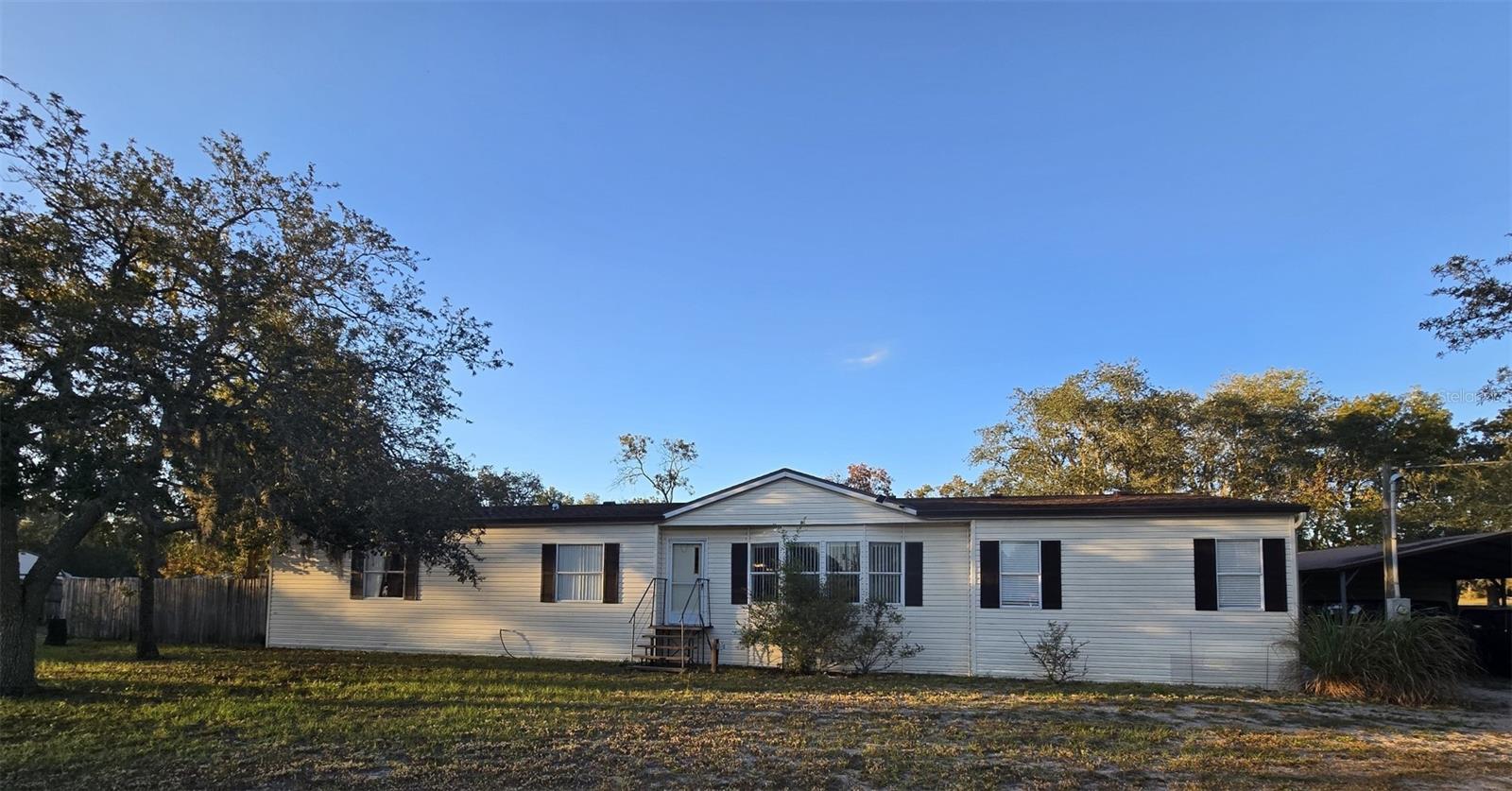
Would you like to sell your home before you purchase this one?
Priced at Only: $354,900
For more Information Call:
Address: 16403 Bosley Drive, Spring Hill, FL 34610
Property Location and Similar Properties
- MLS#: W7880614 ( Residential )
- Street Address: 16403 Bosley Drive
- Viewed: 42
- Price: $354,900
- Price sqft: $156
- Waterfront: No
- Year Built: 1999
- Bldg sqft: 2280
- Bedrooms: 4
- Total Baths: 2
- Full Baths: 2
- Garage / Parking Spaces: 3
- Days On Market: 12
- Additional Information
- Geolocation: 28.4069 / -82.5453
- County: PASCO
- City: Spring Hill
- Zipcode: 34610
- Subdivision: Highland Forest
- Provided by: DESTINATION FLORIDA REALTY INC
- Contact: Shelley Kindya-Haglund
- 352-606-2644

- DMCA Notice
-
DescriptionSerenity on 1. 35 of an acre zoned ar, this well maintained 4 bedroom 2 bathroom, 2,280 sq. Ft. Property has it all! Newly renovated primary bathroom, and an over 14' x 6" primary closet to die for! This home offers great garage/storage, large inside laundryroom, a carport, outside shower, above ground pool and even great outbuildings for chickens or other livestock. The lists goes on... New roof and gutters, refurbished back screened deck/porch to enjoy your morning coffee or tea over looking your beautiful property! Totally fenced with an electronic gate gives you that added security. Rural yet close to great amenities such as shopping, restaurants, schools, and medical facilities. Not far from the suncoast parkway to travel to tampa, clearwater or all ponits south in tampa bay! This home is located in pasco county, spring hill florida. Do not hesitate call today!
Payment Calculator
- Principal & Interest -
- Property Tax $
- Home Insurance $
- HOA Fees $
- Monthly -
For a Fast & FREE Mortgage Pre-Approval Apply Now
Apply Now
 Apply Now
Apply NowFeatures
Building and Construction
- Covered Spaces: 0.00
- Exterior Features: Other, Outdoor Shower, Rain Gutters, Sliding Doors, Storage
- Fencing: Chain Link, Other, Wire
- Flooring: Laminate
- Living Area: 2280.00
- Other Structures: Other
- Roof: Shingle
Land Information
- Lot Features: Cleared, In County, Level, Paved
Garage and Parking
- Garage Spaces: 1.00
- Open Parking Spaces: 0.00
Eco-Communities
- Pool Features: Above Ground
- Water Source: Well
Utilities
- Carport Spaces: 2.00
- Cooling: Central Air
- Heating: Central, Electric
- Pets Allowed: Cats OK, Dogs OK
- Sewer: Septic Tank
- Utilities: Cable Available, Electricity Connected, Water Connected
Finance and Tax Information
- Home Owners Association Fee: 0.00
- Insurance Expense: 0.00
- Net Operating Income: 0.00
- Other Expense: 0.00
- Tax Year: 2024
Other Features
- Accessibility Features: Customized Wheelchair Accessible, Enhanced Accessible
- Appliances: Dishwasher, Disposal, Range, Range Hood, Refrigerator
- Country: US
- Interior Features: Ceiling Fans(s), Split Bedroom, Vaulted Ceiling(s), Walk-In Closet(s)
- Legal Description: HIGHLAND FOREST UNREC PLAT A POR OF TRACT 15 DESC AS FOLL: COM AT SW COR OF SW1/4 OF SEC 7 TH ALG SOUTH LINE SEC N89DG 58' 14"E 1306.24 FT TH N00DG 08' 31"W 684.98 FT TO SW COR OF SAID TRACT 15 TH N00DG 08' 31"W 329.99 FT ALG WEST BDY OF SAID TRACT 1 5 TH N89DG 59' 08"E 534.73 FT ALG NORTH BDY OF SAID TRACT 15 FOR POB TH CONT N89DG 59' 08"E 178.24 FT ALG NORTH BDY SAID TRACT 15 TH S00DG 01' 14"W 329.93 FT TO CENTERLINE BOSLEY DR F/K/A ANGELA DR TH ALG SAID CENTER- LINE S89DG 58' 50"W 178.03 FT T H N00DG 01' 12"W 329.94 FT TO POB;SOUTH 25 FT THEREOF SUBJ TO ESMT PER 4368/1390 FOR BOSLEY DR;AKA PCL 4 PER OR 3991 PG 164 SHELLYWOOD SUB CLASS IIIE OR 4368 PG 1390
- Levels: One
- Area Major: 34610 - Spring Hl/Brooksville/Shady Hls/WeekiWache
- Occupant Type: Owner
- Parcel Number: 18-24-07-001.0-000.00-015.6
- Possession: Close Of Escrow
- Style: Other
- Views: 42
- Zoning Code: AR
Similar Properties

- Broker IDX Sites Inc.
- 750.420.3943
- Toll Free: 005578193
- support@brokeridxsites.com



