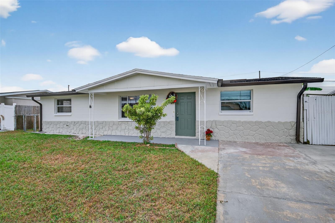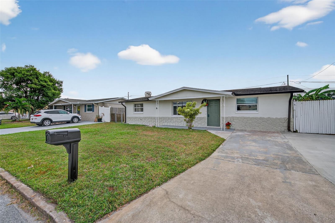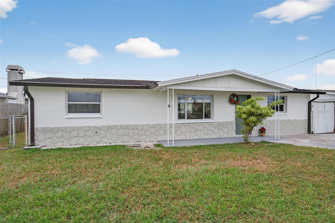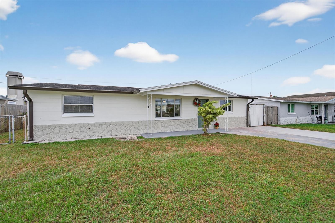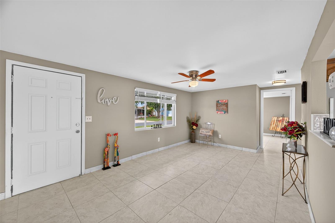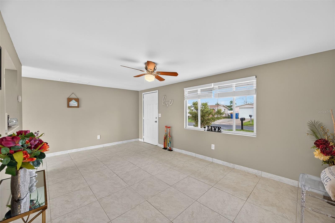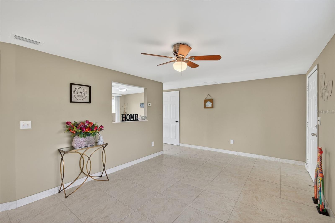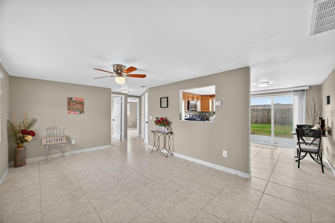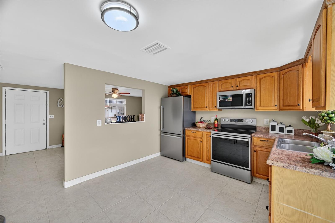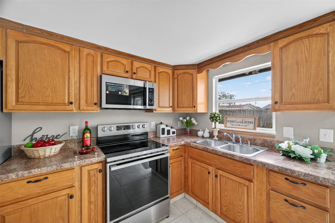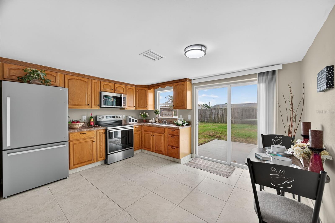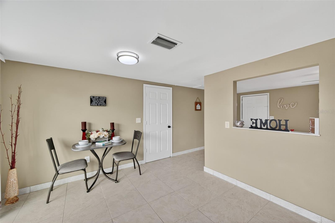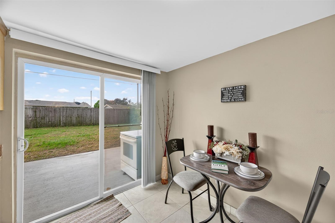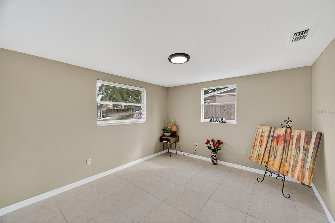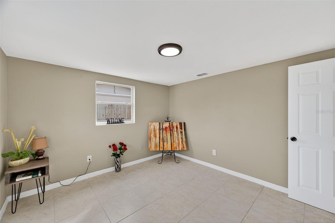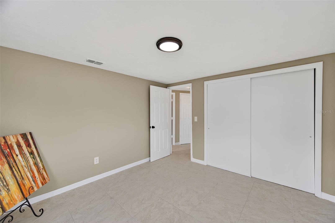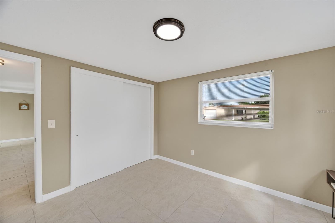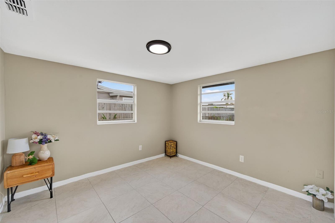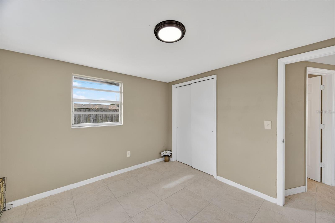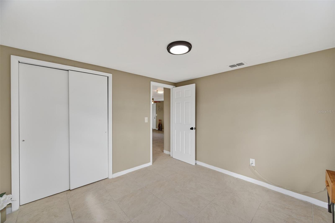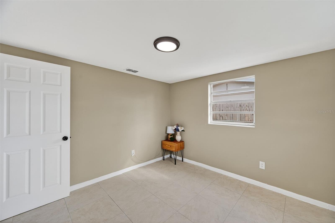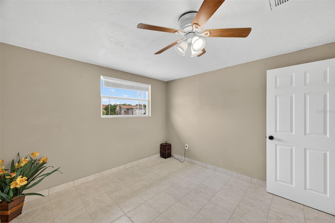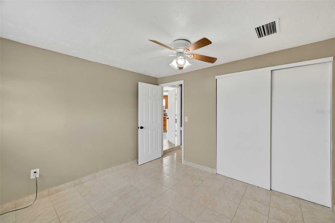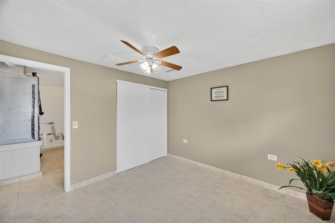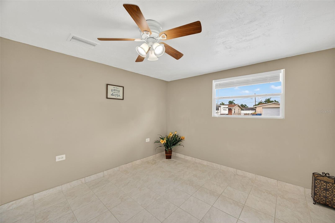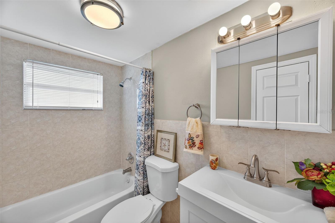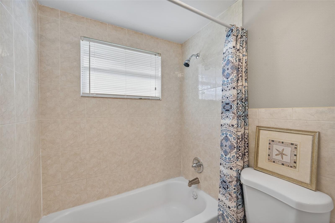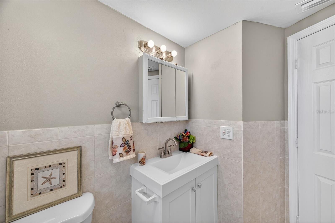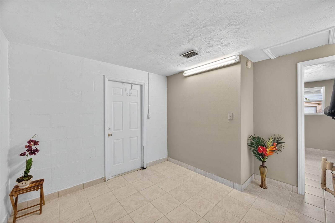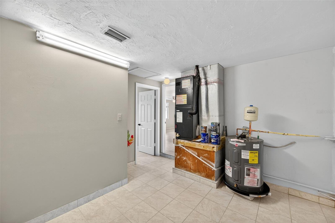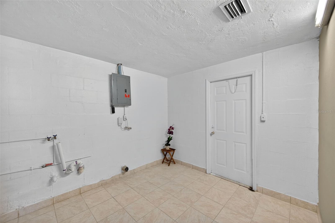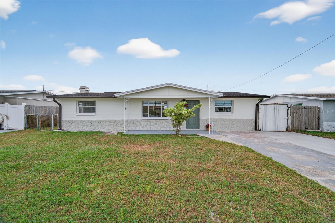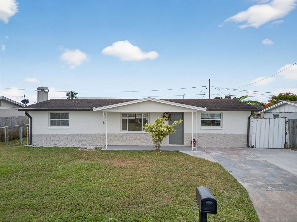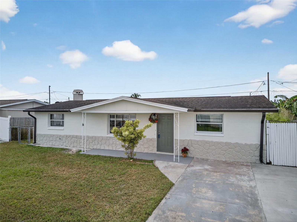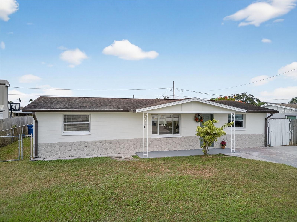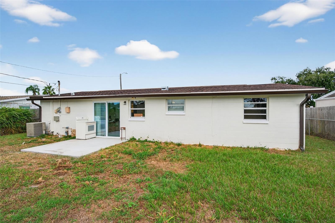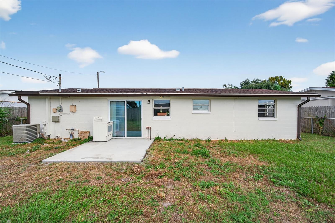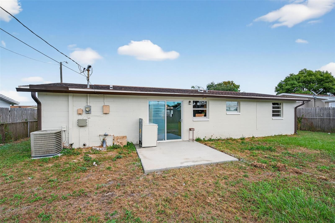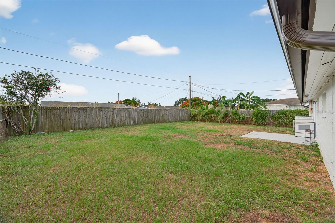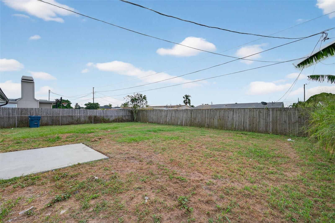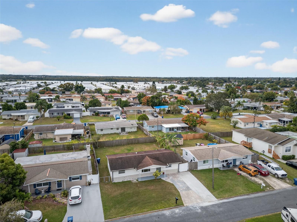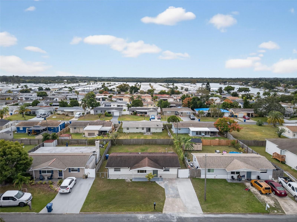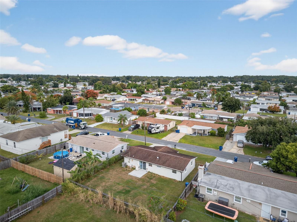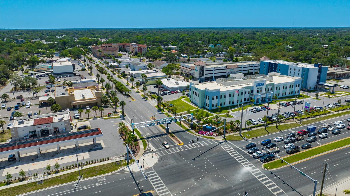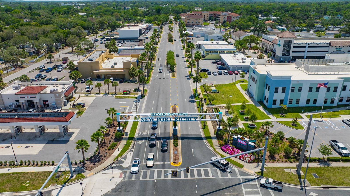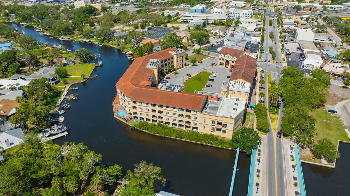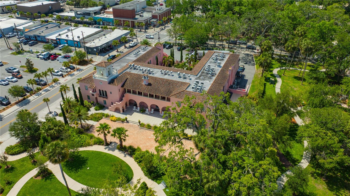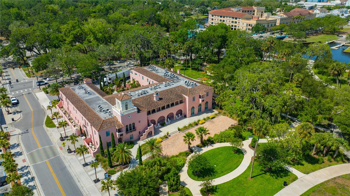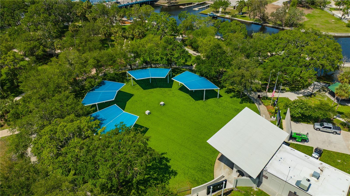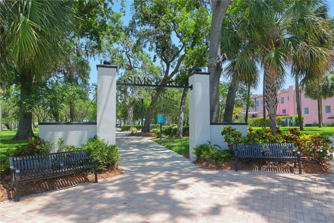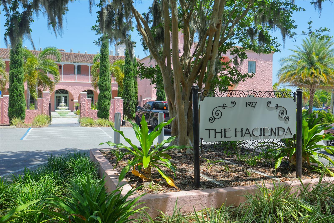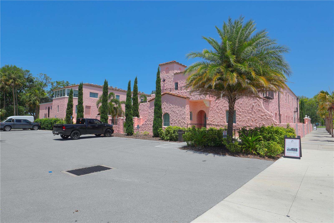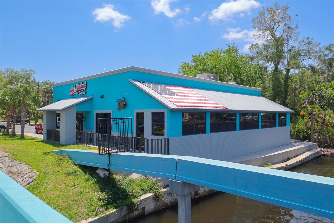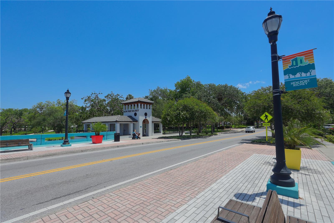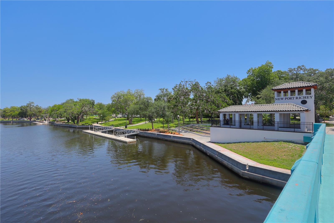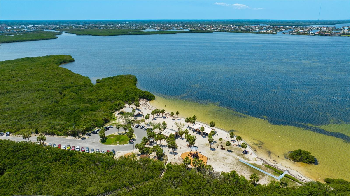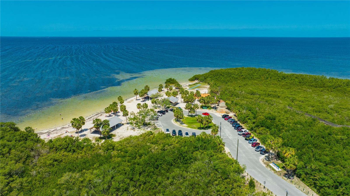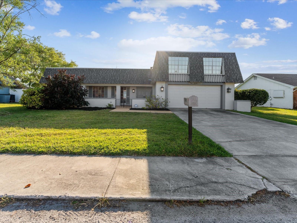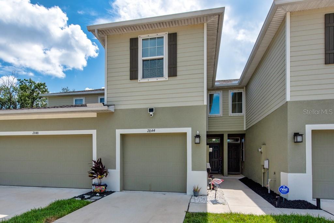3742 Elmwood Drive, HOLIDAY, FL 34691
Property Photos
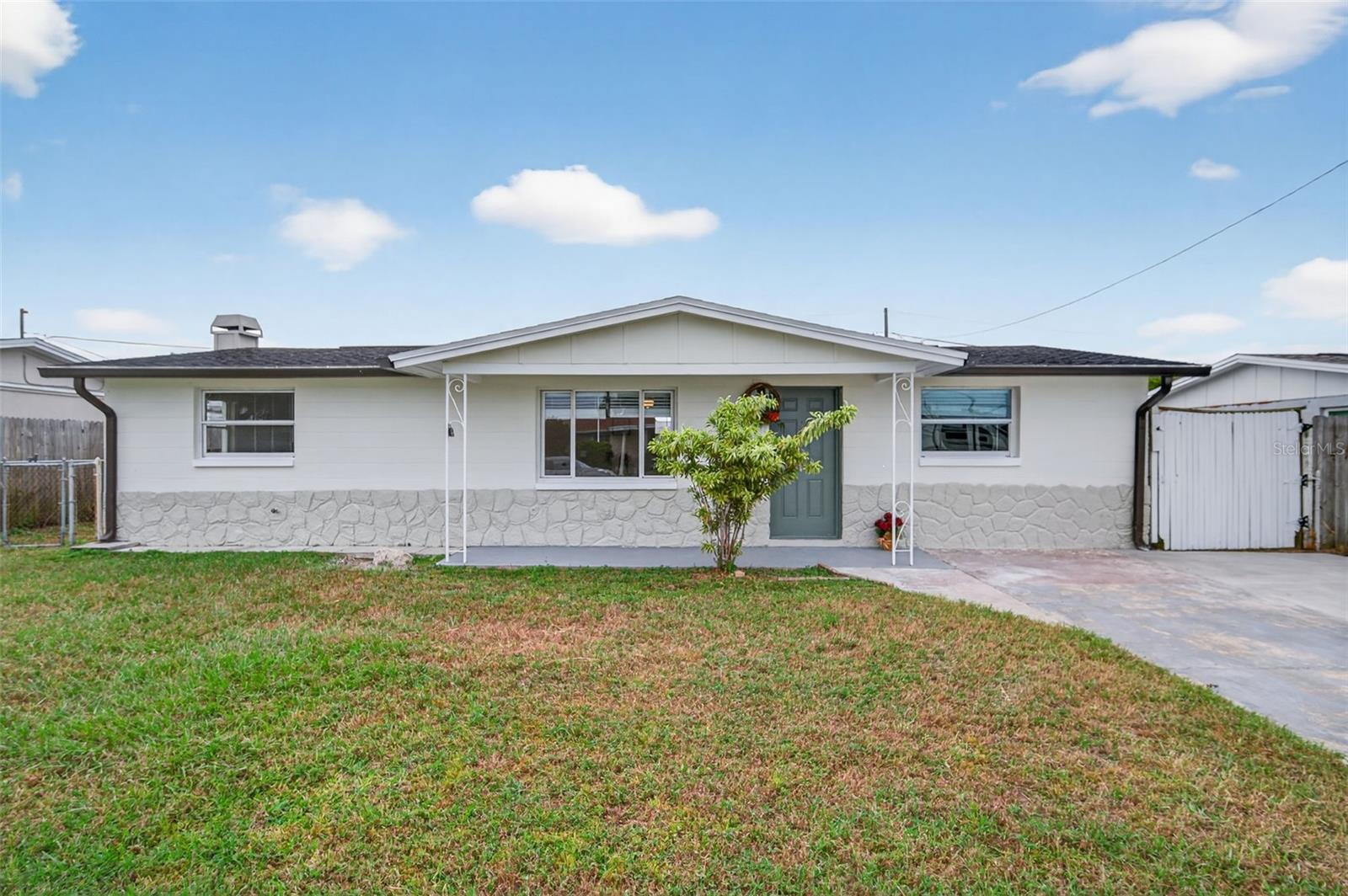
Would you like to sell your home before you purchase this one?
Priced at Only: $240,000
For more Information Call:
Address: 3742 Elmwood Drive, HOLIDAY, FL 34691
Property Location and Similar Properties
- MLS#: W7880284 ( Residential )
- Street Address: 3742 Elmwood Drive
- Viewed: 2
- Price: $240,000
- Price sqft: $185
- Waterfront: No
- Year Built: 1969
- Bldg sqft: 1296
- Bedrooms: 3
- Total Baths: 1
- Full Baths: 1
- Days On Market: 5
- Additional Information
- Geolocation: 28.1925 / -82.7517
- County: PASCO
- City: HOLIDAY
- Zipcode: 34691
- Subdivision: Tahitian Homes
- Elementary School: Gulfside Elementary PO
- Middle School: Paul R. Smith Middle PO
- High School: Anclote High PO
- Provided by: FUTURE HOME REALTY
- Contact: Janina Wozniak
- 800-921-1330

- DMCA Notice
-
DescriptionWelcome to your tropical paradise at 3742 elmwood dr, holiday in the tahitian homes subdivision in sunny fl. This well kept, updated home consists of 3 bedrooms & 1 bathroom in a no flood, no hoa or no cdd zone. Key exterior features are 2 tone complimentary paint colors, low maintenance front lawn, covered front porch, carriage lights, rain gutters, double wide concrete driveway & walkway & fully fenced yard with a tall privacy wood fence. The systems of the house are all updated: water heater (10/2025); electric (1/2020); roof (2/2010) & ac is newer too. As you step inside, you'll love the natural sunshine illuminating the interior together with the updated light fixtures. Many of the windows have been replaced with double pane, thermal tinted, low e windows. The open floor plan consists of the kitchen, living & dining rooms. The walls are freshly painted in a cool hue which complement the lovely ceramic tile floors throughout the home. The remodeled eat in kitchen consists of brand new stainless steel appliances including a fridge, range & microwave (10/2025), solid oak wood cabinets with knobs, expansive laminate counters, pass through opening to the living room & a deep double stainless sink with a bright kitchen window. The dining room features access to the backyard through a set of updated double pane glass sliders. After a long day, retreat to your primary bedroom which has a ceiling fan & ample closet space. In this split bedroom plan, the remaining 2 bedrooms are found on the opposite wing of the home. The fabulous bathroom features a tiled tub/shower combo, newer vanity cabinet, cultured marble counter, linen closet & triple pendant light. There is another closet in the hall perfect for additional storage. The dedicated laundry room with side exterior door access is huge & can double as a walk in pantry. Design your dream oasis in your fenced backyard already containing an open concrete patio. Location is ideal near schools, beaches, medical plazas, shopping centers, restaurants, places of worship, airport & tourist attractions. Make this your future home!
Payment Calculator
- Principal & Interest -
- Property Tax $
- Home Insurance $
- HOA Fees $
- Monthly -
For a Fast & FREE Mortgage Pre-Approval Apply Now
Apply Now
 Apply Now
Apply NowFeatures
Building and Construction
- Covered Spaces: 0.00
- Exterior Features: Garden, Lighting, Private Mailbox, Rain Gutters, Sliding Doors
- Fencing: Wood
- Flooring: Ceramic Tile
- Living Area: 1104.00
- Roof: Shingle
Property Information
- Property Condition: Completed
Land Information
- Lot Features: Cleared, In County, Landscaped, Level, Near Golf Course, Near Marina, Near Public Transit, Paved
School Information
- High School: Anclote High-PO
- Middle School: Paul R. Smith Middle-PO
- School Elementary: Gulfside Elementary-PO
Garage and Parking
- Garage Spaces: 0.00
- Open Parking Spaces: 0.00
- Parking Features: Driveway, Ground Level, Guest, Off Street, Parking Pad
Eco-Communities
- Green Energy Efficient: Appliances
- Water Source: Public
Utilities
- Carport Spaces: 0.00
- Cooling: Central Air
- Heating: Central, Electric, Heat Pump
- Pets Allowed: Cats OK, Dogs OK, Yes
- Sewer: Public Sewer
- Utilities: BB/HS Internet Available, Cable Available, Cable Connected, Public, Sewer Available, Water Connected
Finance and Tax Information
- Home Owners Association Fee: 0.00
- Insurance Expense: 0.00
- Net Operating Income: 0.00
- Other Expense: 0.00
- Tax Year: 2024
Other Features
- Accessibility Features: Accessible Entrance, Accessible Kitchen, Accessible Central Living Area, Accessible Washer/Dryer, Central Living Area
- Appliances: Electric Water Heater, Microwave, Range, Refrigerator
- Country: US
- Furnished: Unfurnished
- Interior Features: Built-in Features, Ceiling Fans(s), Eat-in Kitchen, Living Room/Dining Room Combo, Open Floorplan, Primary Bedroom Main Floor, Solid Surface Counters, Solid Wood Cabinets, Split Bedroom, Thermostat, Window Treatments
- Legal Description: TAHITIAN HOMES UNIT 5 PB 9 PG 125 LOT 379 OR 9304 PG 985
- Levels: One
- Area Major: 34691 - Holiday/Tarpon Springs
- Occupant Type: Vacant
- Parcel Number: 15-26-25-0770-00000-3790
- Possession: Close Of Escrow
- Style: Florida, Patio Home, Ranch
- View: Garden
- Zoning Code: R4
Similar Properties
Nearby Subdivisions
Aloha Gardens
Aloha Gardens Unit 9
Amblewood Gulf Trace
B V Melody Manor Add
Baileys Bluff Estates
Beacon Square
Edgewood Gulf Trace Rep
Glenwood Gulf Trace
Gulfwinds
Holiday Lake Estates
Holiday Lakes Estates
Holiday Lakes West
Key Vista
Key Vista Ph 01
Key Vista Ph 02
Key Vista Ph 03 Parcels 12 14
Key Vista Ph 03 Prcl 05
Key Vista Ph 04
Key Vista Ph 3 E3 G H N Prcl 5
Key Vista Phase 3
Key Vista Prcl 18
Not In Hernando
Not On List
Pappas Colony Sub
Pinewood Villas
Preservegulf Trace
Ridgewood Gardens
Sand Bay
Tahitian Dev
Tahitian Dev Sub
Tahitian Development
Tahitian Homes
Vista Lksbaileys Bluff
West Shore Estates
Westwood Sub
Windridge Gulf Trace

- Broker IDX Sites Inc.
- 750.420.3943
- Toll Free: 005578193
- support@brokeridxsites.com



