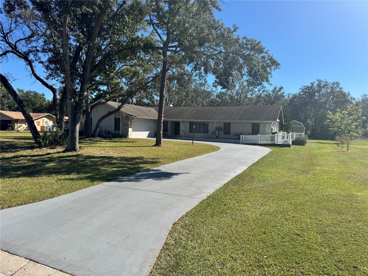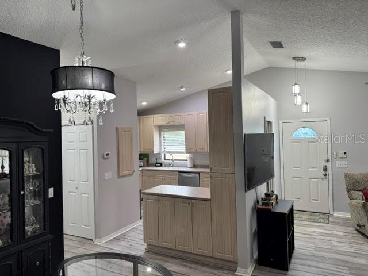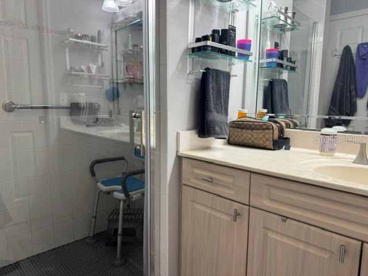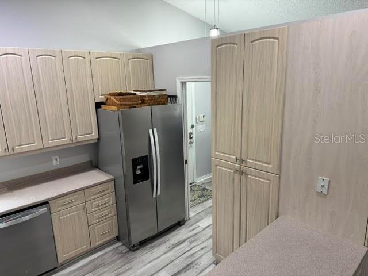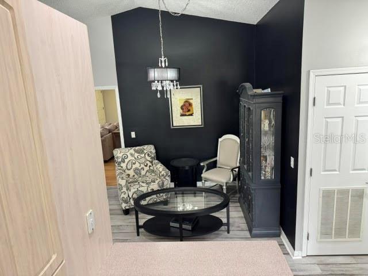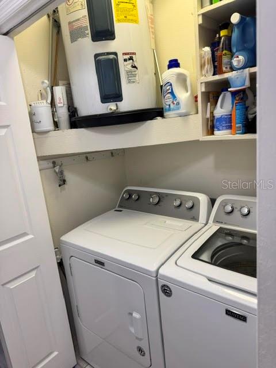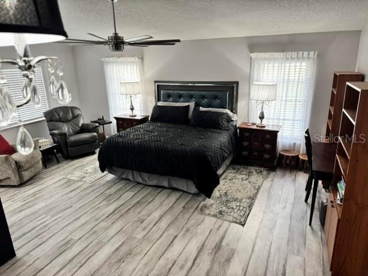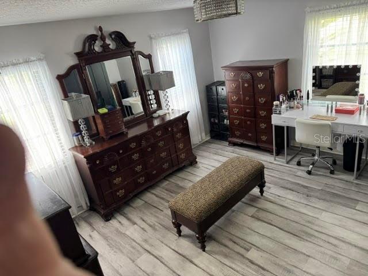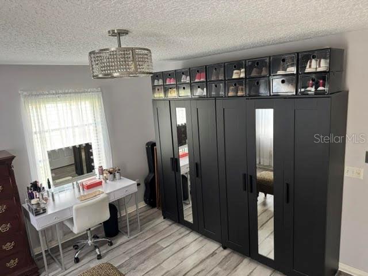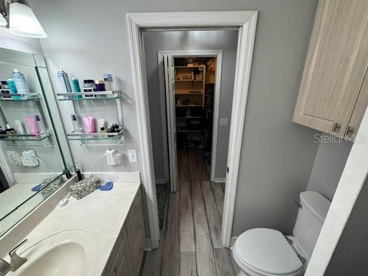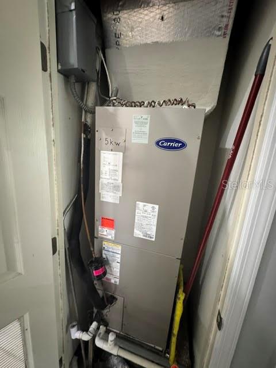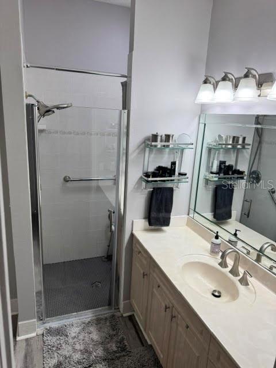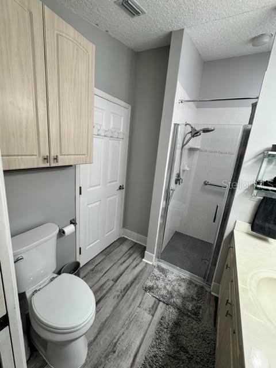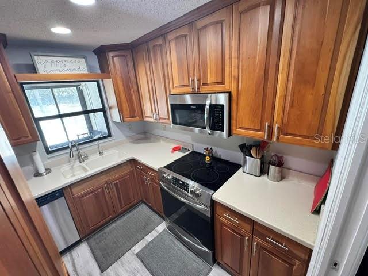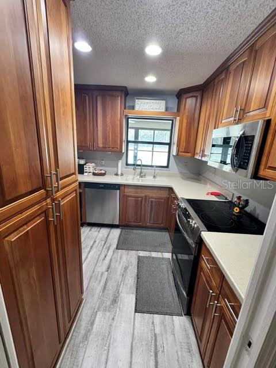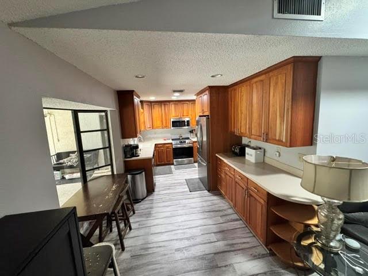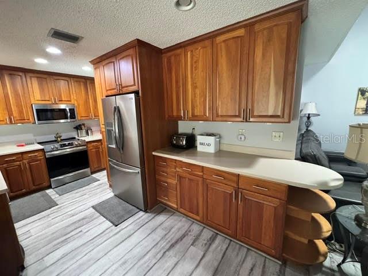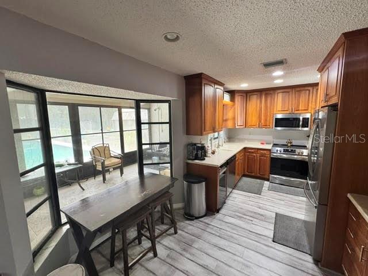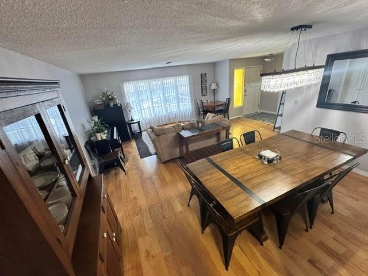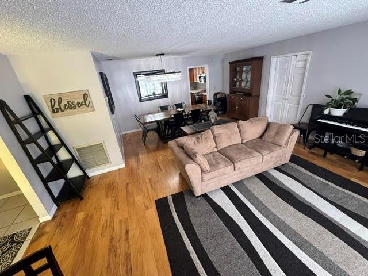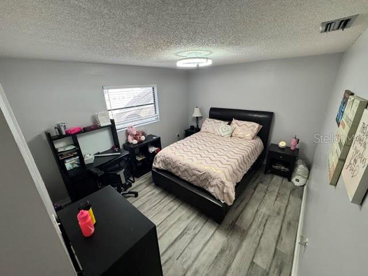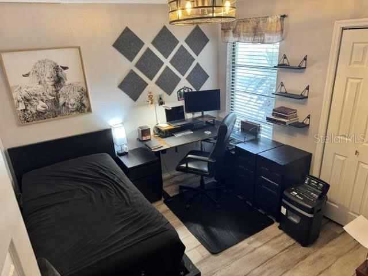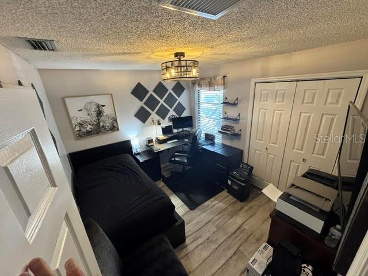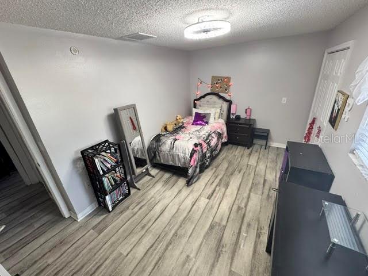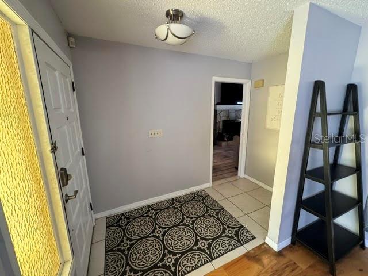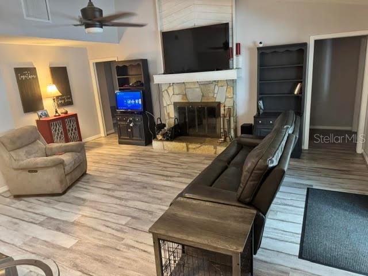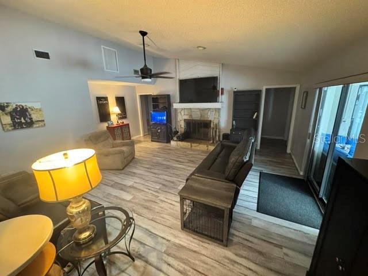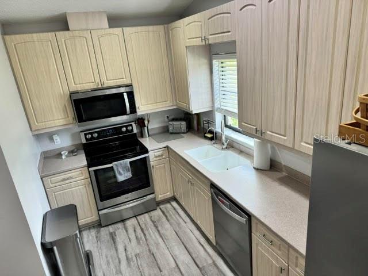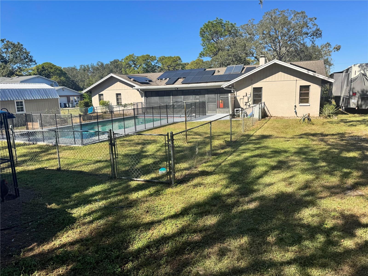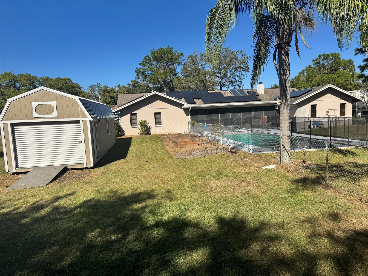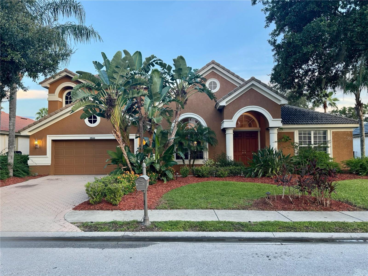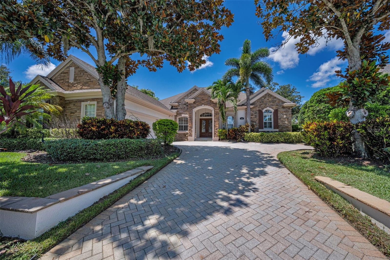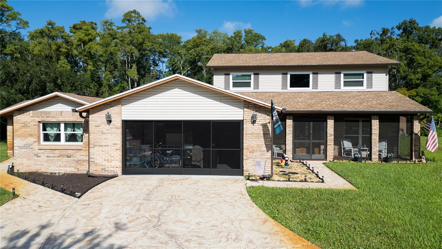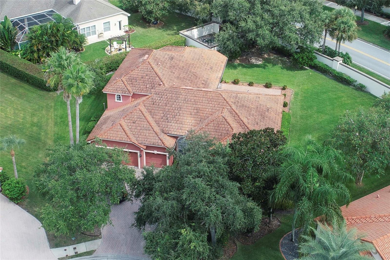6706 Waldorf Court, NEW PORT RICHEY, FL 34655
Property Photos
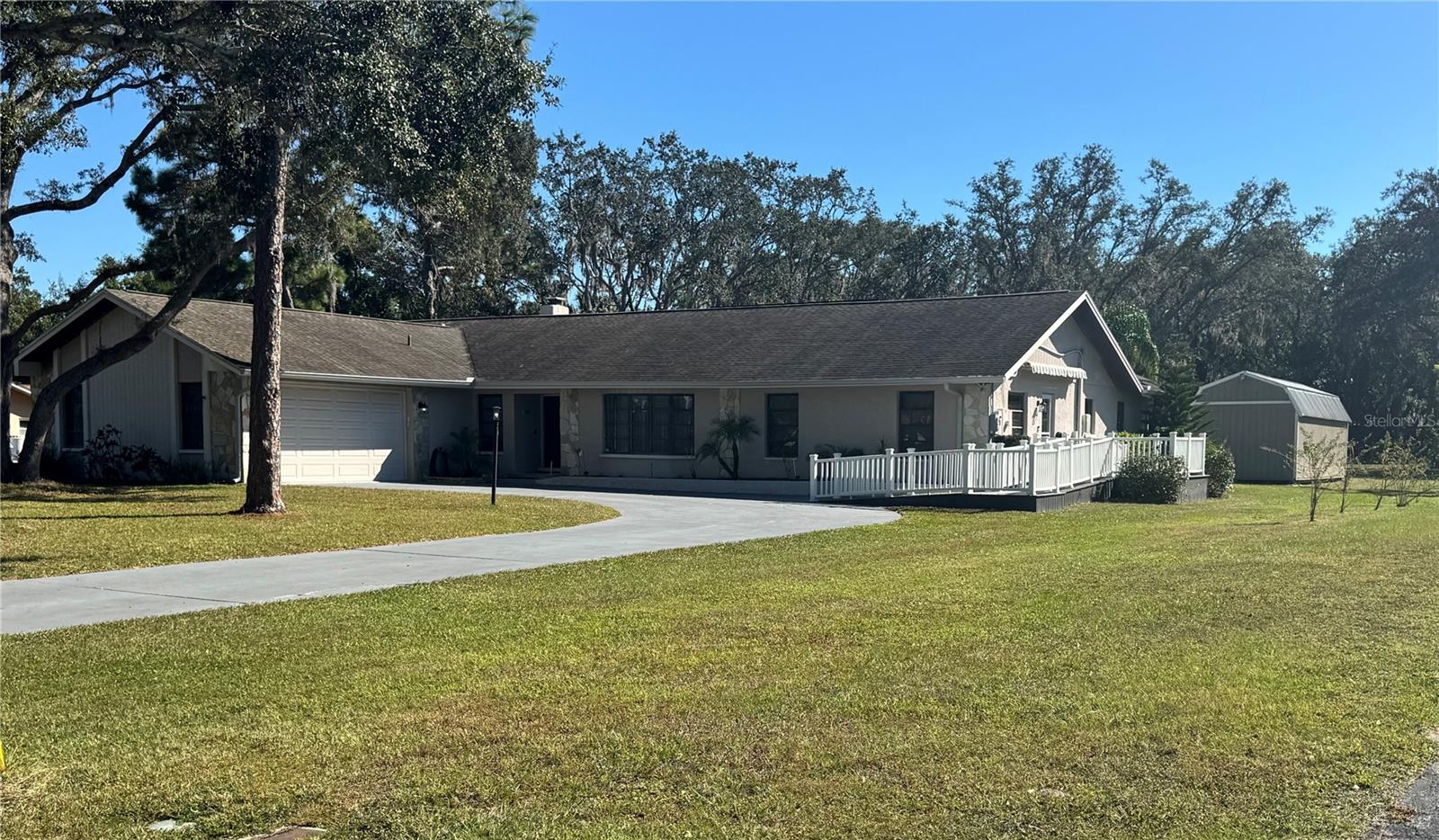
Would you like to sell your home before you purchase this one?
Priced at Only: $784,900
For more Information Call:
Address: 6706 Waldorf Court, NEW PORT RICHEY, FL 34655
Property Location and Similar Properties
- MLS#: W7880176 ( Residential )
- Street Address: 6706 Waldorf Court
- Viewed: 1
- Price: $784,900
- Price sqft: $192
- Waterfront: No
- Year Built: 1979
- Bldg sqft: 4083
- Bedrooms: 4
- Total Baths: 3
- Full Baths: 3
- Garage / Parking Spaces: 2
- Days On Market: 1
- Additional Information
- Geolocation: 28.1975 / -82.7037
- County: PASCO
- City: NEW PORT RICHEY
- Zipcode: 34655
- Subdivision: Meadowood
- Elementary School: Seven Springs Elementary PO
- Middle School: Seven Springs Middle PO
- High School: J.W. Mitchell High PO
- Provided by: SIRROM REALTY LLC
- Contact: Ryan Morgan
- 727-243-0523

- DMCA Notice
-
DescriptionLocation! Location! This is a must see! Almost 3200 sf of living space pool home with 5 bedrooms, 3 bathrooms, 2 car garage with in law suite/apartment/guest house located on 1. 13 acres. Main home features: tile and luxury vinal plank flooring throughout. Comfortable family room with wood burning fireplace, vaulted ceilings, updated kitchen with newer appliances (2023), wood cabinetry with solid surface countertops. 3 oversized guest bedrooms & updated guest bathroom, updated light fixtures. Master suite has a wall of closets and built in desk/vanity. Master bath features large walk in shower, lots of drawer and cabinet space. Formal living and dining rooms, 32 11 features solid wood floors. Bay windows in kitchen and formal living/dining room. Large enclosed porch with a/c unit large open concept living room/dining and full kitchen with cathedral ceilings. Generous bedroom with walk in closet. Spacious bathroom with large walk in shower and lots of counter and cabinet space, washer and dryer, separate heat and air. Luxury vinyl plank flooring throughout. Separate entrance features 10x12 (trex) deck with both stairs and ramp, separate access to enclosed porch new roof in 2012 with transferable lifetime warranty, 35 panel solar system that is owned outright, new hvac including duct work in 2021 w/13yr parts & labor warranty (transferrable) over sized two car garage has insulated hurricane rated door, water softener and whole house filtration system 2023, alarm system, cat 5 wiring, solar hot water, and more. Washer/dryer, and more. Extra storage space in the floored attic. Extra large pool with fenced yard and additional child proof fencing around pool, rv parking and outside 30amp electrical and water connection, huge back yard, 2 septic fields, well pump is brand new and other well components are less than 1 yr old, 12x35 shed with large roll up door, no hoa or cdd fees. Fabulous location near shopping, schools, restaurants, golf courses and trinity hospital. Easy access to expressway to tampa.
Payment Calculator
- Principal & Interest -
- Property Tax $
- Home Insurance $
- HOA Fees $
- Monthly -
For a Fast & FREE Mortgage Pre-Approval Apply Now
Apply Now
 Apply Now
Apply NowFeatures
Building and Construction
- Covered Spaces: 0.00
- Exterior Features: Dog Run, Sliding Doors
- Fencing: Chain Link
- Flooring: Ceramic Tile, Laminate, Wood
- Living Area: 3129.00
- Other Structures: Shed(s), Storage
- Roof: Shingle
Property Information
- Property Condition: Completed
Land Information
- Lot Features: Cul-De-Sac, In County, Landscaped, Level, Oversized Lot, Street Dead-End, Paved
School Information
- High School: J.W. Mitchell High-PO
- Middle School: Seven Springs Middle-PO
- School Elementary: Seven Springs Elementary-PO
Garage and Parking
- Garage Spaces: 2.00
- Open Parking Spaces: 0.00
- Parking Features: Garage Door Opener, Ground Level, Oversized, RV Access/Parking
Eco-Communities
- Green Energy Efficient: HVAC, Insulation, Water Heater
- Pool Features: Child Safety Fence, Gunite, In Ground
- Water Source: Well
Utilities
- Carport Spaces: 0.00
- Cooling: Central Air
- Heating: Central
- Pets Allowed: Yes
- Sewer: Septic Tank
- Utilities: Cable Available
Finance and Tax Information
- Home Owners Association Fee: 0.00
- Insurance Expense: 0.00
- Net Operating Income: 0.00
- Other Expense: 0.00
- Tax Year: 2024
Other Features
- Appliances: Dishwasher, Electric Water Heater, Microwave, Refrigerator
- Country: US
- Furnished: Unfurnished
- Interior Features: Cathedral Ceiling(s), Ceiling Fans(s), High Ceilings, Kitchen/Family Room Combo, Primary Bedroom Main Floor, Split Bedroom
- Legal Description: MEADOWOOD PB 15 PG 3 LOT 10 RB 904 PG 1532
- Levels: One
- Area Major: 34655 - New Port Richey/Seven Springs/Trinity
- Occupant Type: Owner
- Parcel Number: 16-26-28-003.0-000.00-010.0
- Style: Ranch
- Zoning Code: ER
Similar Properties
Nearby Subdivisions
07 Spgs Villas Condo
Alico Estates
Anclote River Estates
Aristida
Aristida Ph 02b
Aristida Ph 03 Rep
Briar Patch Village 07 Spgs Ph
Briar Patch Village 7 Spgs Ph1
Bryant Square
Chelsea Place
Fairway Spgs
Fox Wood
Greenbrook Estates
Heritage Lake
Hunters Rdg
Hunters Ridge
Longleaf Neighborhood
Longleaf Neighborhood 02
Longleaf Neighborhood 02 Ph 02
Longleaf Neighborhood 03
Longleaf Neighborhood Four Pha
Longleaf Ph 01
Magnolia Estates
Mitchell 54 West Ph 2
Mitchell 54 West Ph 2 Resident
Mitchell 54 West Ph 3 Resident
Mitchell Ranch South Ph 2
Mitchell Ranch South Ph Ii
Mitchell Ranch South Phase 1
Not In Hernando
Oak Ridge
River Crossing
River Side Village
Riverchase
Riverchase South
Riverside Estates
Riverside Village
Riviera
Seven Spgs Homes
Seven Spings Homes
Southern Oaks
Timber Greens Ph 01d
Timber Greens Ph 02a
Timber Greens Ph 02b
Timber Greens Ph 03a
Timber Greens Ph 03b
Timber Greens Ph 04b
Timber Greens Ph 2c
Trinity Preserve Ph 2a 2b
Trinity West
Villa Del Rio
Villagestrinity Lakes
Woodbend Sub
Woodlandslongleaf
Wyndtree Ph 03 Village 05 07
Wyndtree Ph 05 Village 08
Wyndtree Ph 05 Village 09
Wyndtree Village 11 12

- Broker IDX Sites Inc.
- 750.420.3943
- Toll Free: 005578193
- support@brokeridxsites.com



