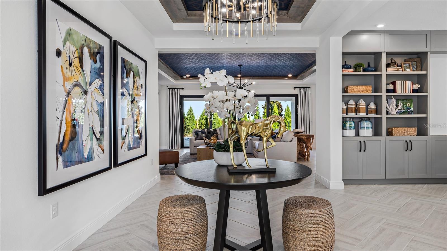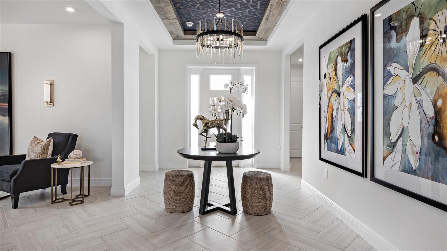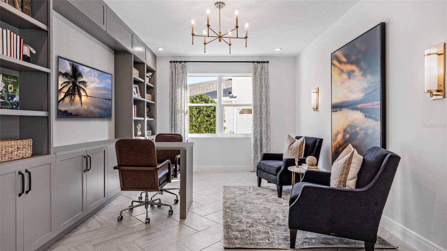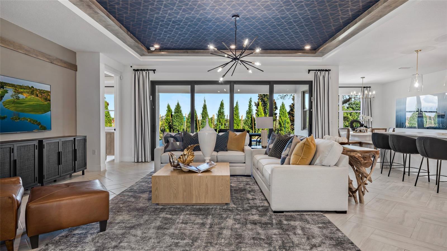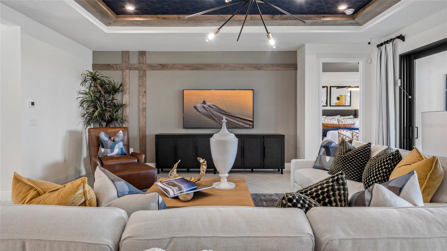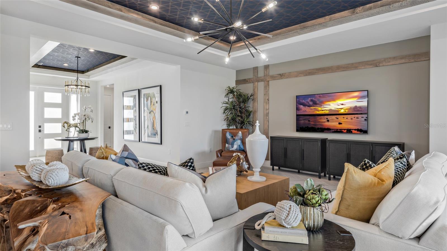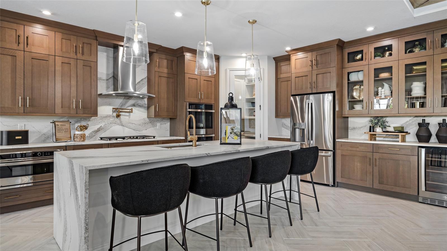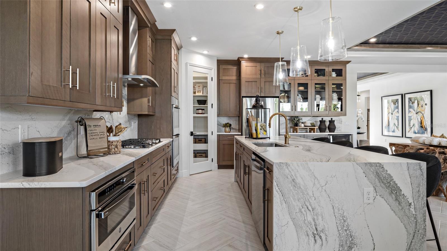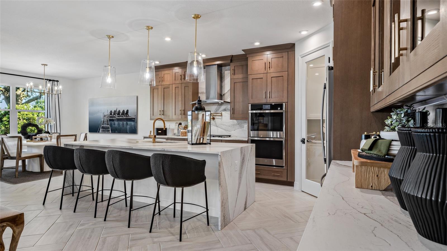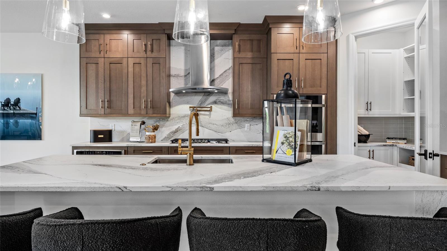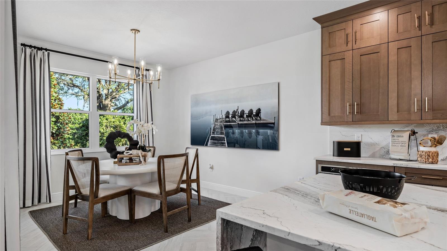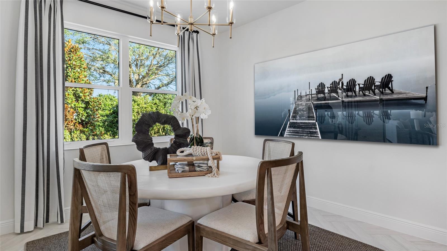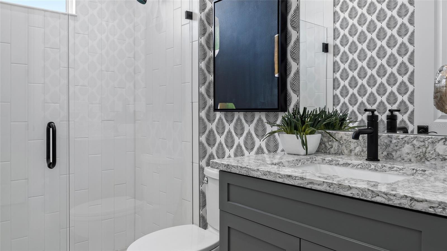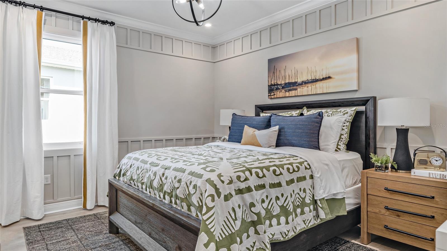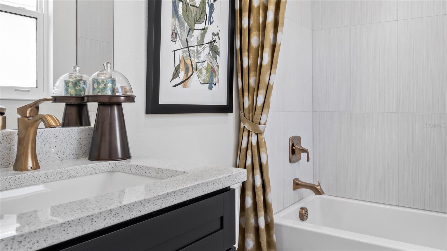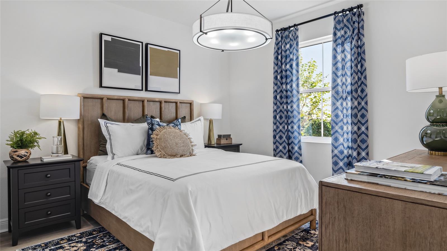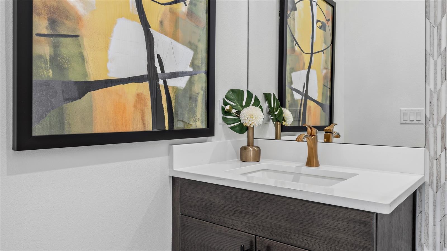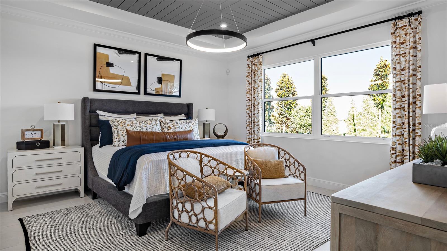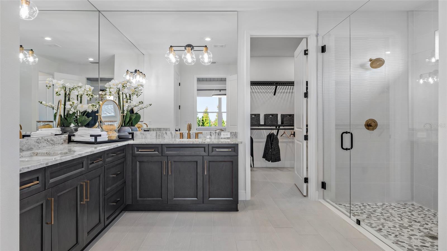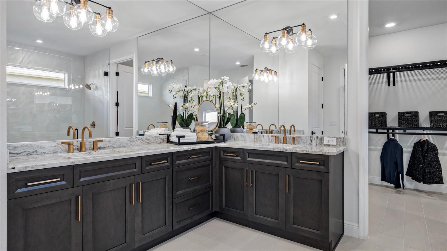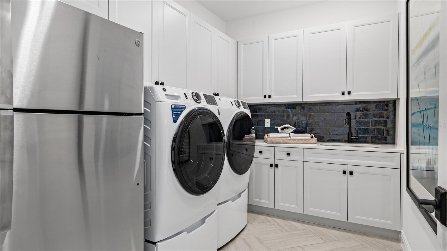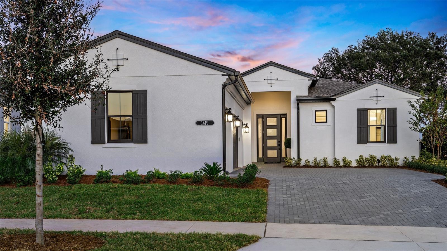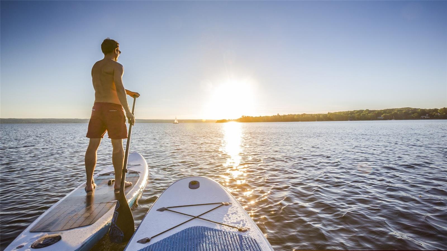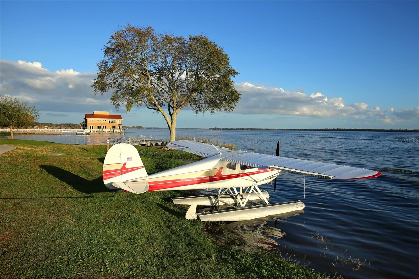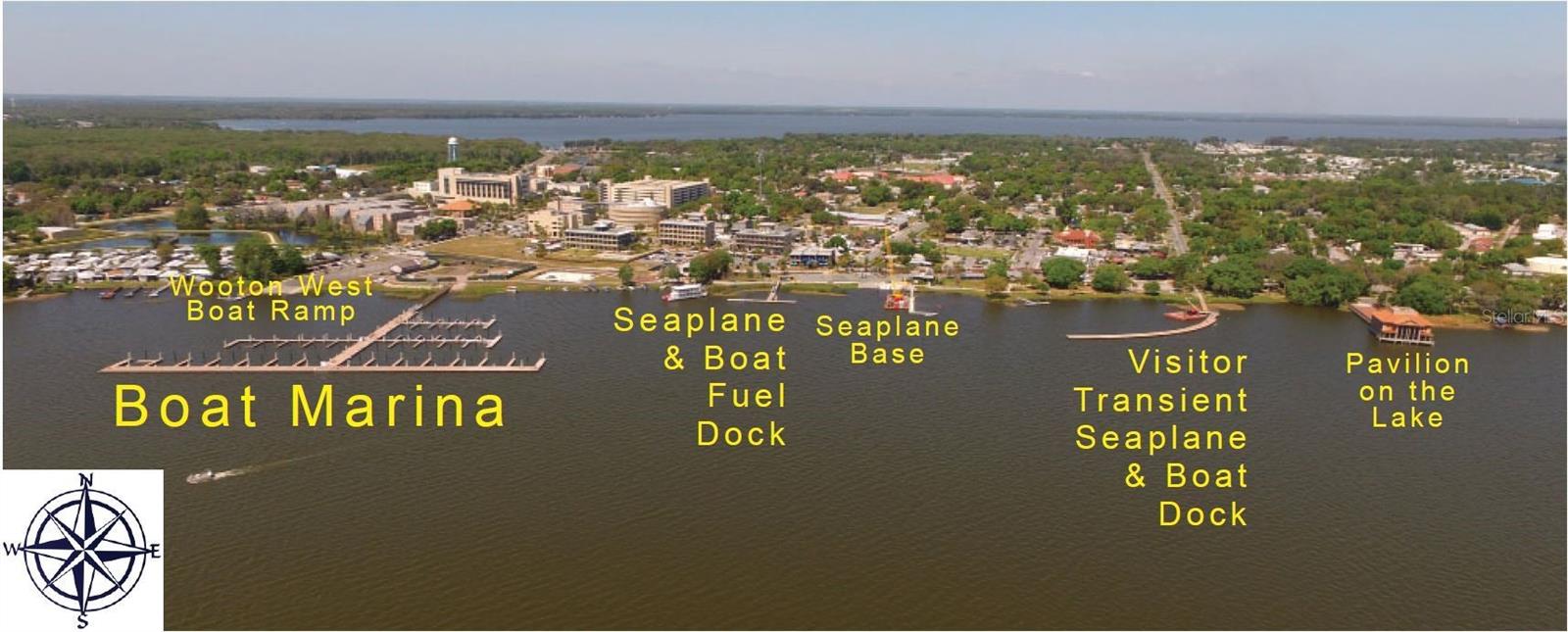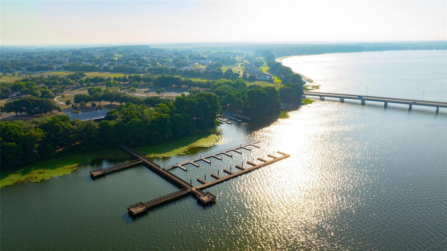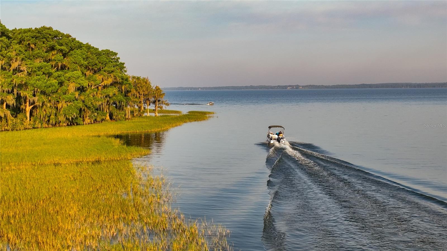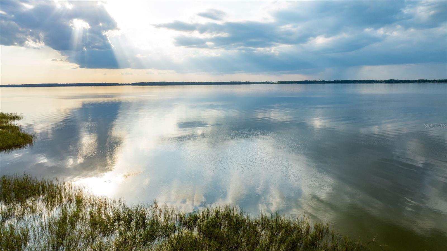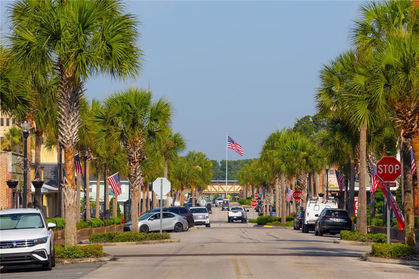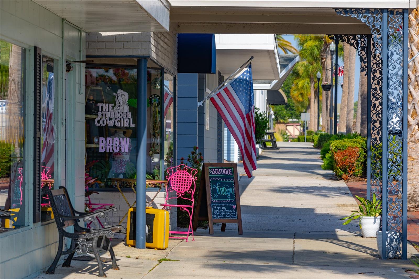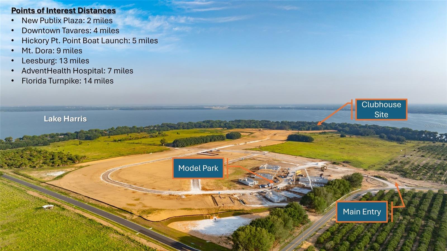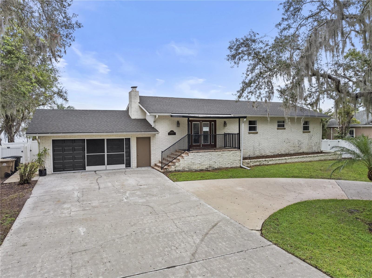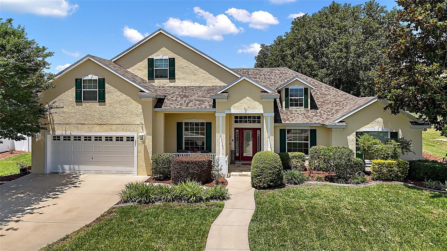4656 Trident Drive, TAVARES, FL 32778
Property Photos
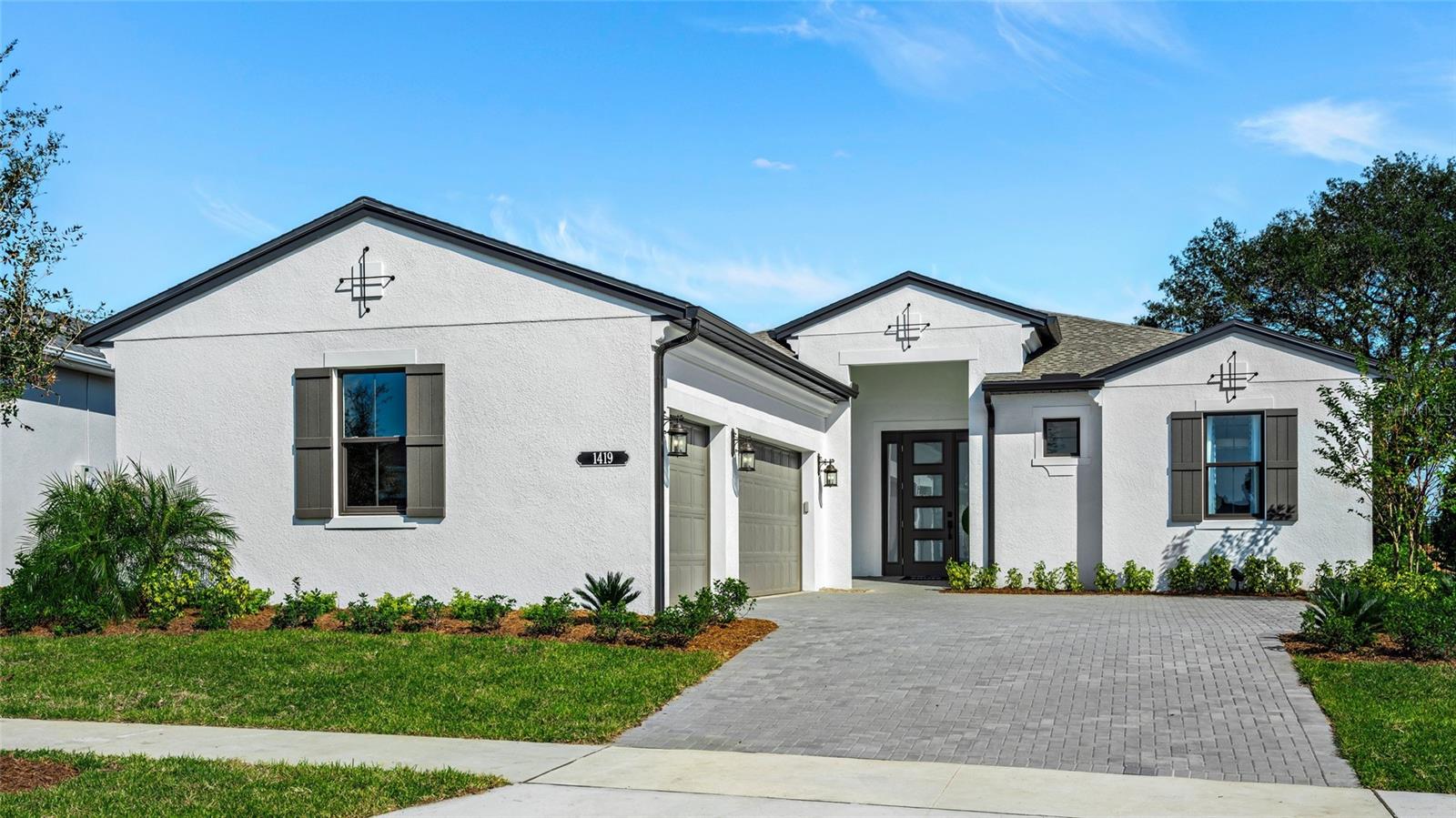
Would you like to sell your home before you purchase this one?
Priced at Only: $573,990
For more Information Call:
Address: 4656 Trident Drive, TAVARES, FL 32778
Property Location and Similar Properties
- MLS#: W7880010 ( Residential )
- Street Address: 4656 Trident Drive
- Viewed: 28
- Price: $573,990
- Price sqft: $169
- Waterfront: No
- Year Built: 2025
- Bldg sqft: 3405
- Bedrooms: 3
- Total Baths: 4
- Full Baths: 3
- 1/2 Baths: 1
- Garage / Parking Spaces: 2
- Days On Market: 19
- Additional Information
- Geolocation: 28.7958 / -81.777
- County: LAKE
- City: TAVARES
- Zipcode: 32778
- Subdivision: Cresswind At Lake Harris
- Elementary School: Tavares Elem
- Middle School: Tavares Middle
- High School: Tavares High
- Provided by: MALTBIE REALTY GROUP
- Contact: Bill Maltbie
- 813-819-5255

- DMCA Notice
-
DescriptionPre Construction. To be built. Residents of Cresswind at Lake Harris enjoy exclusive amenities, including 8 championship pickleball courts, a grand clubhouse with state of the art fitness center, a resort style swimming pool with lakefront views, and marina access to the pristine Lake Harris. Nestled on a peninsula in between Lake Harrs and Lake Dora, this location puts you right in the center of the Chain Of Lakes area and all it has to offer. Experience privacy, security, and an active lifestyle in a highly desirable location. Club Cresswind will overlook the lake and feature a wide range of indoor and outdoor amenities such as Cresswind SmartFIT Training Center powered by EGYM. Discover your dream home with the beautifully designed Nora floorplan, a modern and spacious 3 bedroom, 3 bath plus Flex Room residence that blends comfort, style, and flexibility for todays homebuyers. Perfect for anyone seeking a new home with open living spaces and multiple customization options, the Nora offers everything you need for a contemporary lifestyle in a prime location close to schools, shopping, dining, and recreation. Step inside the Nora to experience an inviting open concept layout that maximizes natural light and creates a seamless flow between the main living areas. The rear positioned kitchen is the centerpiece, featuring a large island, abundant cabinetry, a convenient breakfast bar, and a corner pantry for optimal storage. Whether youre a culinary enthusiast or love hosting gatherings, the kitchens generous workspace and direct views of the Great Room and Dining Area ensure everyone stays connected during meals and celebrations. Just off the kitchen, the versatile Flex Room provides endless possibilities to fit your lifestyle. Use this adaptable space as a formal dining room, a private home office, a fitness studio, or easily convert it into a fourth bedroom to accommodate guests or a growing family. The Noras thoughtful design means your home can evolve with you, making it ideal for multigenerational living or changing needs. The luxurious Owners Suite offers a peaceful retreat, complete with elegant tray ceilings, dual split vanities, an oversized shower with a built in corner seat, and an expansive walk in closetperfect for relaxation and privacy after a long day. At the front of the home, two secondary bedrooms each offer comfort and flexibility, ideal for children, guests, or visiting family members. For maximum convenience, these rooms can be combined to create an In Law Suite, providing private accommodations for extended family or long term guests. Personalize your Nora home with a range of available upgrades, including a 4 foot extended garage for extra storage or workspace, an extended covered lanai for outdoor entertaining, and a spacious second floor bonus roomideal for a media room, playroom, or additional living space. Energy efficient construction and smart home capabilities are included, offering comfort and cost savings year round. With customizable finishes and layouts, the Nora floorplan is designed to reflect your personal taste and needs. If youre searching for a new construction home with open concept design, flexible living spaces, and modern amenities in a friendly neighborhood, the Nora delivers unmatched value and versatility for todays discerning buyers.
Payment Calculator
- Principal & Interest -
- Property Tax $
- Home Insurance $
- HOA Fees $
- Monthly -
For a Fast & FREE Mortgage Pre-Approval Apply Now
Apply Now
 Apply Now
Apply NowFeatures
Building and Construction
- Builder Model: Rachel
- Builder Name: Kolter Homes
- Covered Spaces: 0.00
- Exterior Features: Other
- Flooring: Carpet, Ceramic Tile, Luxury Vinyl, Tile
- Living Area: 2568.00
- Roof: Shingle
Property Information
- Property Condition: Pre-Construction
Land Information
- Lot Features: Landscaped, Level, Sidewalk, Paved
School Information
- High School: Tavares High
- Middle School: Tavares Middle
- School Elementary: Tavares Elem
Garage and Parking
- Garage Spaces: 2.00
- Open Parking Spaces: 0.00
- Parking Features: Driveway, Garage Door Opener
Eco-Communities
- Green Energy Efficient: Appliances, Doors, HVAC, Insulation, Lighting, Thermostat, Windows
- Water Source: Public
Utilities
- Carport Spaces: 0.00
- Cooling: Central Air
- Heating: Central
- Pets Allowed: Yes
- Sewer: Public Sewer
- Utilities: Cable Connected, Electricity Connected, Natural Gas Connected, Other, Public, Sewer Connected, Sprinkler Meter, Underground Utilities, Water Connected
Amenities
- Association Amenities: Clubhouse, Fitness Center, Gated, Other, Pickleball Court(s), Pool, Tennis Court(s), Trail(s)
Finance and Tax Information
- Home Owners Association Fee Includes: Pool, Maintenance Grounds, Other, Recreational Facilities
- Home Owners Association Fee: 461.00
- Insurance Expense: 0.00
- Net Operating Income: 0.00
- Other Expense: 0.00
- Tax Year: 2025
Other Features
- Appliances: Dishwasher, Disposal, Microwave, Range, Range Hood, Tankless Water Heater
- Association Name: Cresswind at Lake Harris Homeowners Association
- Country: US
- Furnished: Unfurnished
- Interior Features: Kitchen/Family Room Combo, Open Floorplan, Pest Guard System, Primary Bedroom Main Floor, Split Bedroom, Stone Counters, Thermostat, Tray Ceiling(s), Walk-In Closet(s)
- Legal Description: CRESSWIND AT LAKE HARRIS PHASE 1 PB 83 PG 36-42 LOT 133
- Levels: One
- Area Major: 32778 - Tavares / Deer Island
- Occupant Type: Vacant
- Parcel Number: 35-19-25-0010-000-13300
- Possession: Close Of Escrow
- Style: Florida, Traditional
- View: Park/Greenbelt
- Views: 28
Similar Properties
Nearby Subdivisions
Avalon Park Tavares
Avalon Park Tavares Ph 1
Beauclair Ranch Club Sub
Chelsea Oaks
Chelsea Oaks South
Cresswind At Lake Harris
Cresswind At Lake Harris Phase
Deer Island Club Pt Rep A Tr C
Deer Island Club Rep 02
Elmwood
Etowah Ph 2
Etowah Ph I The Cottages
Golden Palms
Hardens
Hidden River Lakes
Imperial Mobile Terrace Add 02
Lake Elsie
Lake Harris Highlands Sub
Lake Harris Shores
Lake Saunders Manor
Lakeside At Tavares Add 02
Lane Park Youngs
Leela Reserve
Leela Reserve Villas
Mansfield Road Sub
Martins Grove
Musselwhite Farms Sub
None
Not Applicable
Not In Subdivision
Not On The List
Oak Bend
Oak Bend Rep
Oak View On Lake
Old Mill Run Sub
Royal Harbor
Royal Harbor Ph 01
Royal Harbor Ph 02 Lt 179
Royal Harbor Ph 03 Lt 350 Orb
Royal Harbor Ph 04
Royal Harbor Ph 05
Seaport Village
Seasons At Lakeside Forest
Seasons At Waterstone
Shirley Shores
Sparks Village
Sunset Groves
Tavares
Tavares Banning Beach
Tavares Baytree Ph 01
Tavares Baytree Ph 02
Tavares Chelsea Oaks
Tavares Chelsea Oaks South
Tavares Foxborough
Tavares Golden Palms First Add
Tavares Groves At Baytree Ph 0
Tavares Heights
Tavares Imperial Village Sub
Tavares Lake Dora Estates
Tavares Lake Saunders Pointe L
Tavares Lakeside At Tavares Su
Tavares Lakewood Park
Tavares Lane Park Ridge Ph A
Tavares Linda Park
Tavares Magnolia Ridge Sub
Tavares Martins Grove
Tavares Minnetonka
Tavares Mobile Home Estates
Tavares North Lakewood Park Ad
Tavares Oak Bend
Tavares Palm Dora Park
Tavares Pines At Lake Saunders
Tavares Rep Of Woodview Sub
Tavares Royal Harbor Ph 04
Tavares Royal Harbor Ph 05
Tavares Royal Harbor Phase 2
Tavares Summerall Park Heights
Tavares Woodlea Sub
Tropical Shores Manor
Venetian Park
Venetian Village Third Add
Verandah Park

- Broker IDX Sites Inc.
- 750.420.3943
- Toll Free: 005578193
- support@brokeridxsites.com



