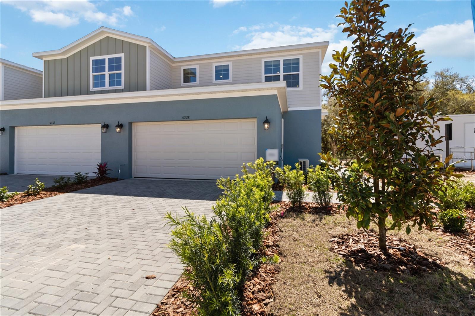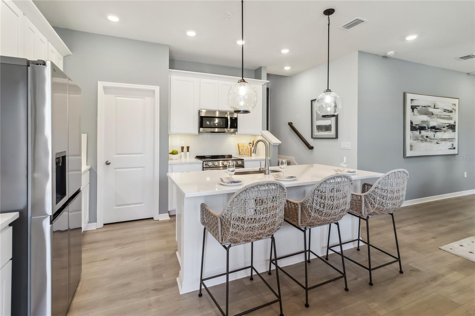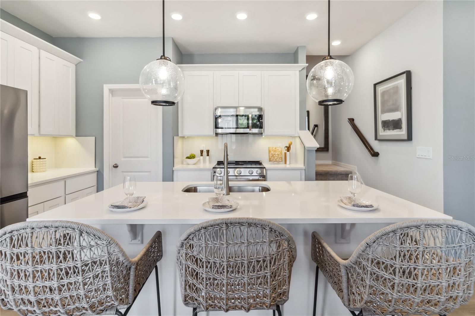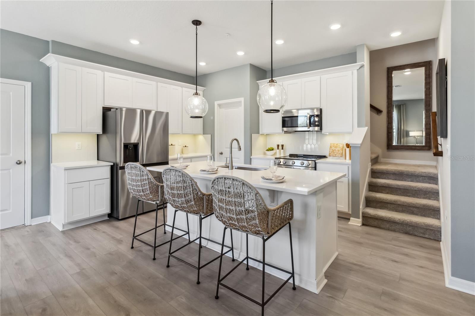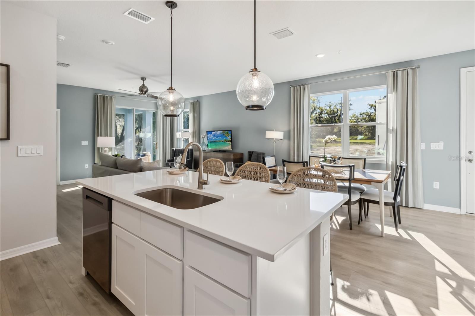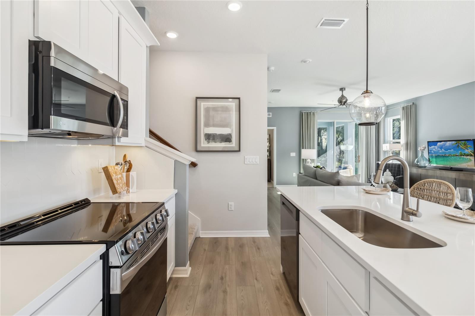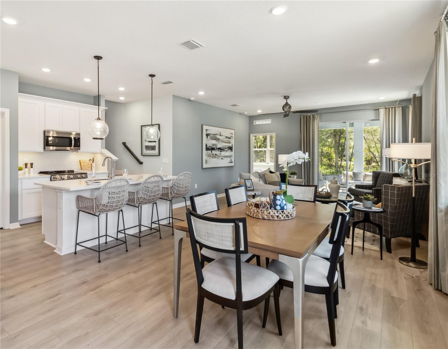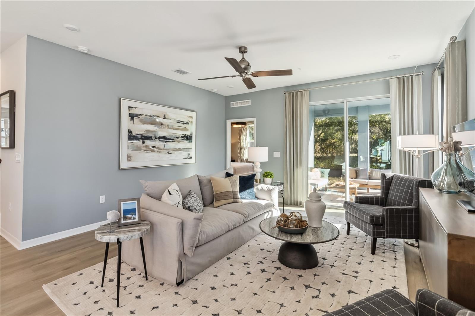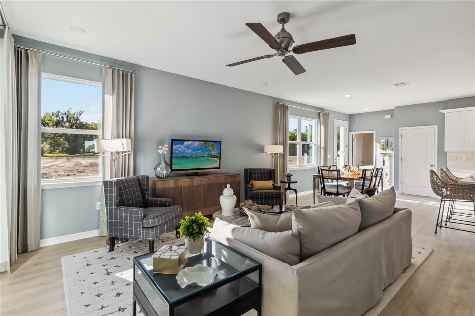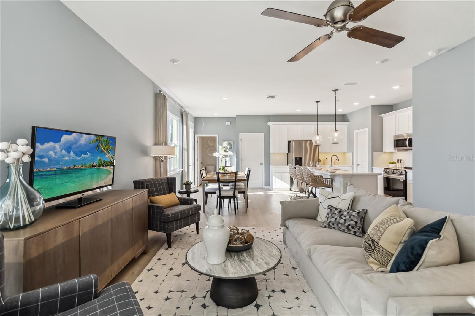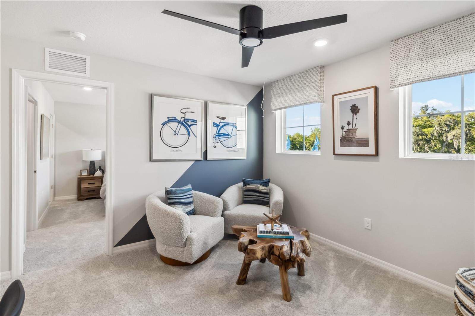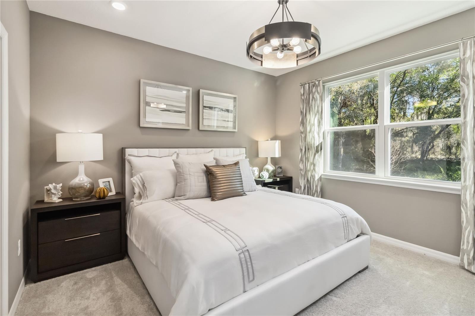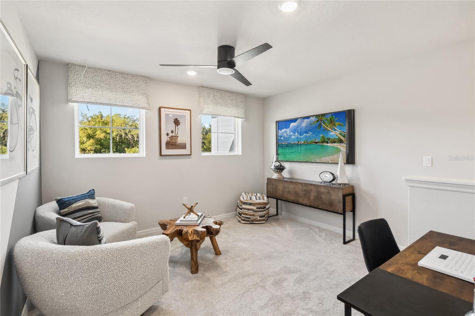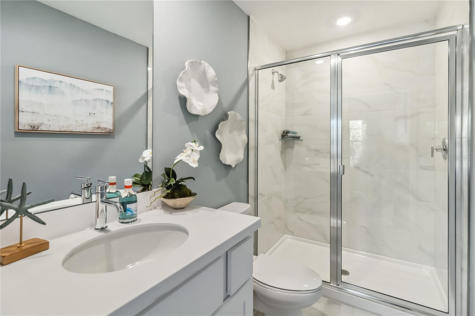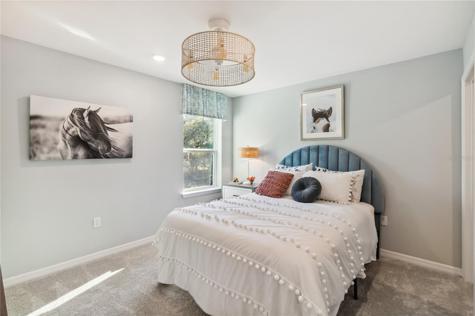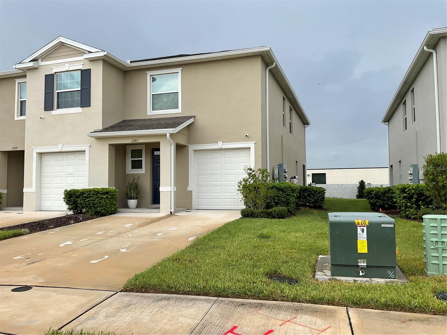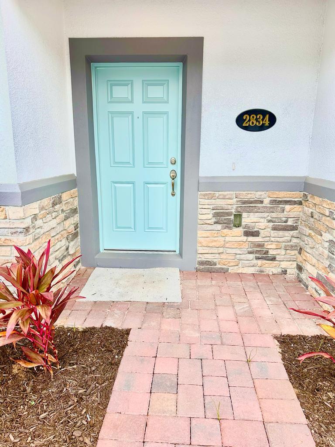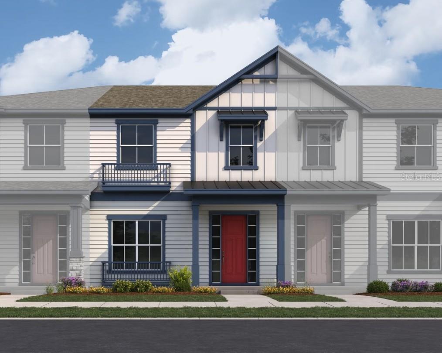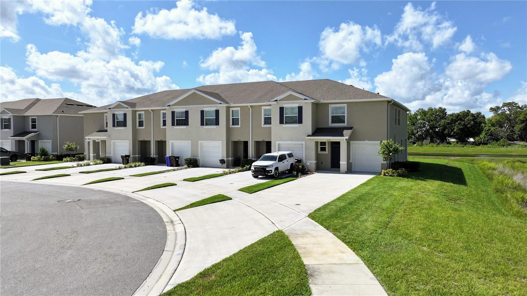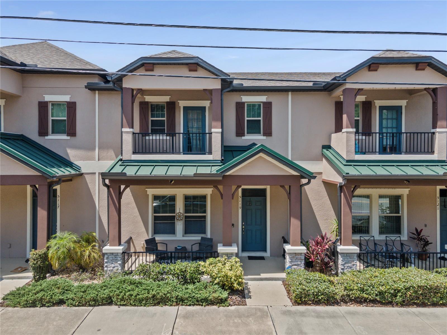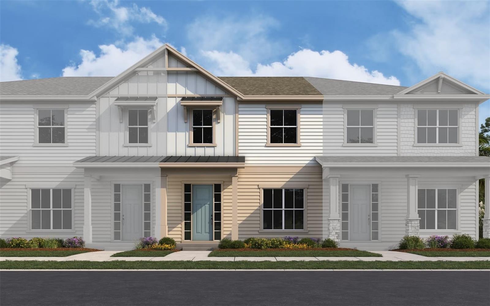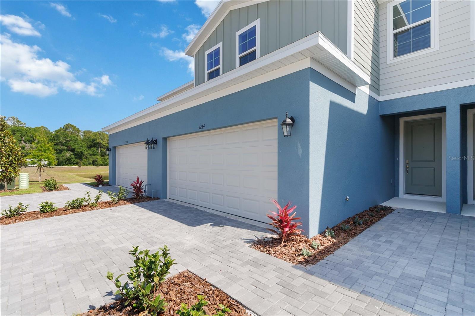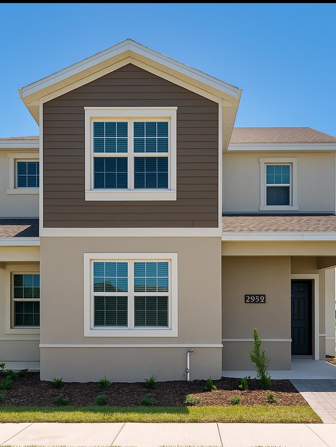5265 Luisa Court, ST CLOUD, FL 34771
Property Photos
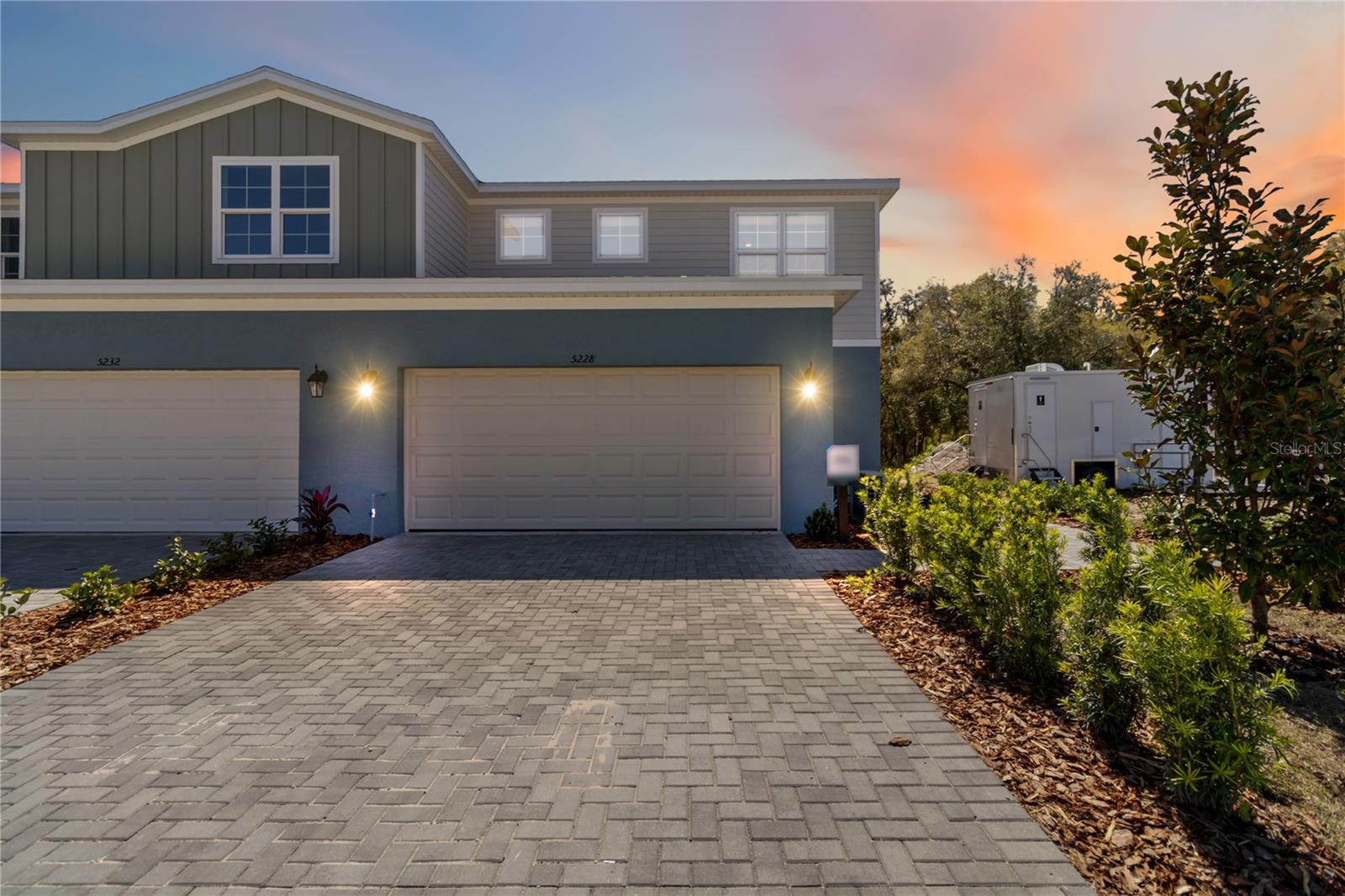
Would you like to sell your home before you purchase this one?
Priced at Only: $399,370
For more Information Call:
Address: 5265 Luisa Court, ST CLOUD, FL 34771
Property Location and Similar Properties
- MLS#: W7879955 ( Residential )
- Street Address: 5265 Luisa Court
- Viewed: 17
- Price: $399,370
- Price sqft: $199
- Waterfront: No
- Year Built: 2025
- Bldg sqft: 2010
- Bedrooms: 4
- Total Baths: 4
- Full Baths: 3
- 1/2 Baths: 1
- Garage / Parking Spaces: 2
- Days On Market: 12
- Additional Information
- Geolocation: 28.2983 / -81.2306
- County: OSCEOLA
- City: ST CLOUD
- Zipcode: 34771
- Subdivision: Terra Haven
- Elementary School: VOYAGER K 8
- Middle School: VOYAGER K 8
- High School: Tohopekaliga High School
- Provided by: MALTBIE REALTY GROUP
- Contact: Bill Maltbie
- 813-819-5255

- DMCA Notice
-
DescriptionUnder Construction. Ready in November! Oversized 4 bedroom townhome with the primary suite downstairs, designed for everyday ease and standout value. The open main level showcases tile throughout the first floor and a welcoming kitchen with 42" white cabinetry and a generous island that flows to the dining and great roomperfect for meals, homework, and gatherings. Upstairs offers three additional bedrooms, three full baths, and a cozy loft for movie nights or a flexible office, while a convenient half bath serves the main level. Step outside to a covered lanai and real backyard space for morning coffee or weekend grilling. A brick paver driveway adds curb appeal, and the attached 2 car garage delivers the storage you need. Set within Terra HavenSt. Clouds fresh new address just minutes from vibrant Lake Nonathis boutique community off Jones Rd near Narcoossee keeps you close to Orlando International Airport and major routes like Floridas Turnpike and SR 417/Central Florida GreeneWay, making Downtown Orlando, theme parks, and top employment centers an easy hop. Thoughtful finishes, energy efficient construction, and lawn maintenance plus irrigation included in the HOA mean you can live big and maintain small. DISCLAIMER: Photos and/or drawings of homes may show upgraded landscaping, elevations and optional features that may not represent the lowest priced homes in the community. Pricing, Incentives and Promotions are subject to change at anytime. Promotions cannot be combined with any other offer. Ask the Sales and Marketing Representative for details on promotions. All photos are stock photos of the floorplan.
Payment Calculator
- Principal & Interest -
- Property Tax $
- Home Insurance $
- HOA Fees $
- Monthly -
For a Fast & FREE Mortgage Pre-Approval Apply Now
Apply Now
 Apply Now
Apply NowFeatures
Building and Construction
- Builder Model: ELM
- Builder Name: HARTIZEN HOMES
- Covered Spaces: 0.00
- Flooring: Carpet, Ceramic Tile, Concrete
- Living Area: 2010.00
- Roof: Shingle
Property Information
- Property Condition: Under Construction
Land Information
- Lot Features: Corner Lot, Sidewalk, Paved
School Information
- High School: Tohopekaliga High School
- Middle School: VOYAGER K-8
- School Elementary: VOYAGER K-8
Garage and Parking
- Garage Spaces: 2.00
- Open Parking Spaces: 0.00
- Parking Features: Driveway, Garage Door Opener
Eco-Communities
- Water Source: Public
Utilities
- Carport Spaces: 0.00
- Cooling: Central Air
- Heating: Central
- Pets Allowed: Yes
- Sewer: Public Sewer
Finance and Tax Information
- Home Owners Association Fee Includes: Maintenance Grounds, Pest Control
- Home Owners Association Fee: 165.00
- Insurance Expense: 0.00
- Net Operating Income: 0.00
- Other Expense: 0.00
- Tax Year: 2025
Other Features
- Appliances: Dishwasher, Disposal, Dryer, Range, Refrigerator, Washer
- Association Name: HARTIZEN HOMES
- Country: US
- Furnished: Unfurnished
- Interior Features: Eat-in Kitchen, Open Floorplan, Primary Bedroom Main Floor, Solid Surface Counters, Stone Counters, Thermostat, Walk-In Closet(s)
- Legal Description: WIGGINS TOWN HOMES PB 33 PG 43 LOT 15
- Levels: Two
- Area Major: 34771 - St Cloud (Magnolia Square)
- Occupant Type: Vacant
- Parcel Number: 20-25-31-5416-0001-0150
- Views: 17
- Zoning Code: 00
Similar Properties
Nearby Subdivisions
Bridge Pointe
Bridgewalk
Bridgewalk Ph 1a
Brixton Twnhms
Center Lake On The Park
Del Webb Sunbridge
Oaktree Pointe Villas
Preston Cove Ph 1 2
Ralston Reserve
Springhead Lakes 25th
Stonewood Estates
Terra Haven
The Crossings Ph 1
Thompson Grove
Turtle Creek
Turtle Creek Ph 1a
Weslyn Park Ph 1
Weslyn Park Ph 2
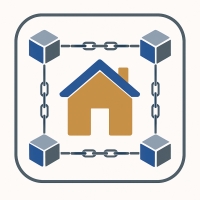
- Broker IDX Sites Inc.
- 750.420.3943
- Toll Free: 005578193
- support@brokeridxsites.com



