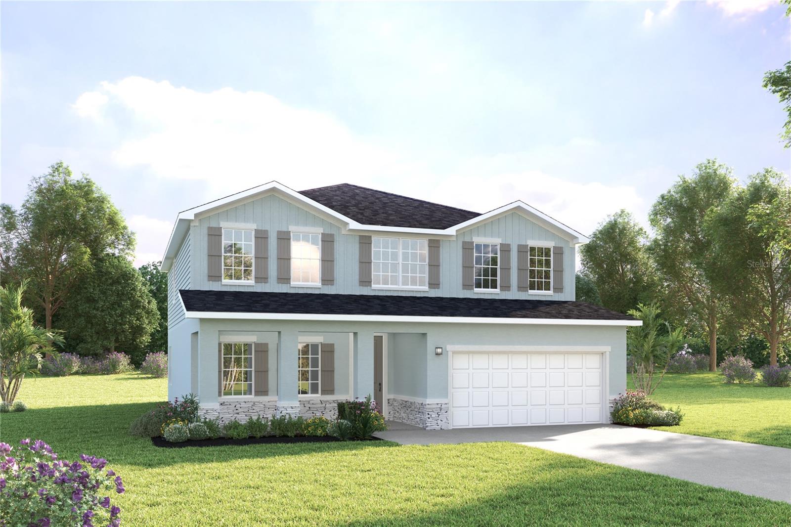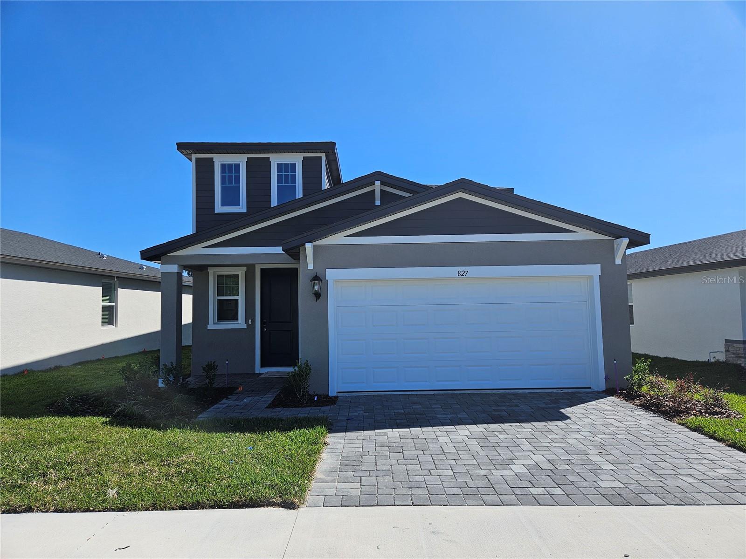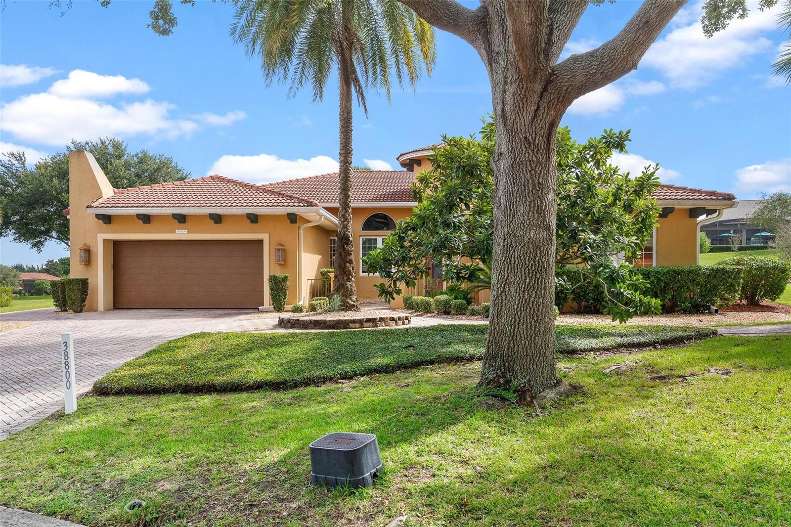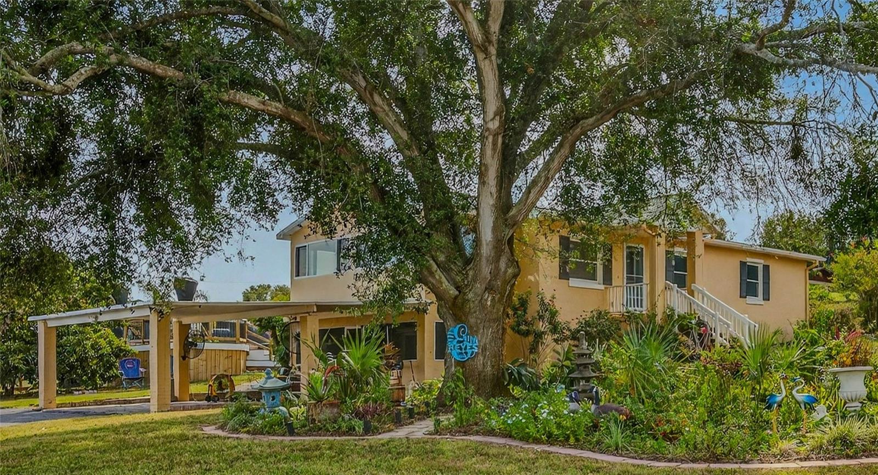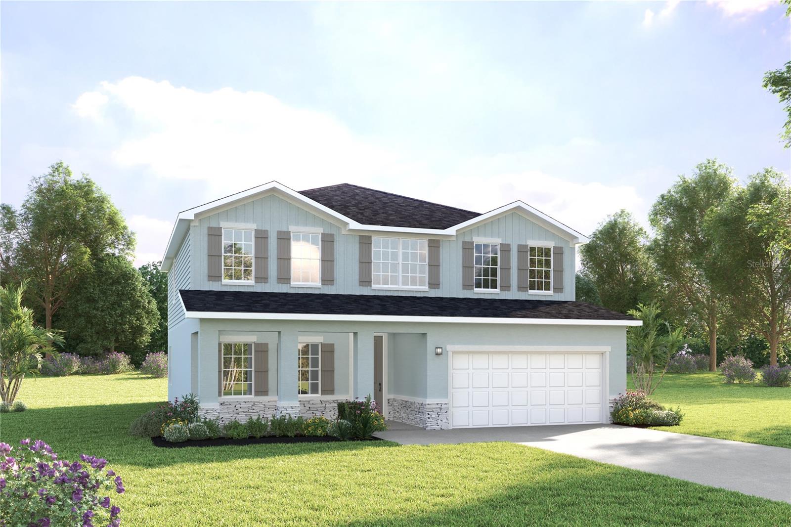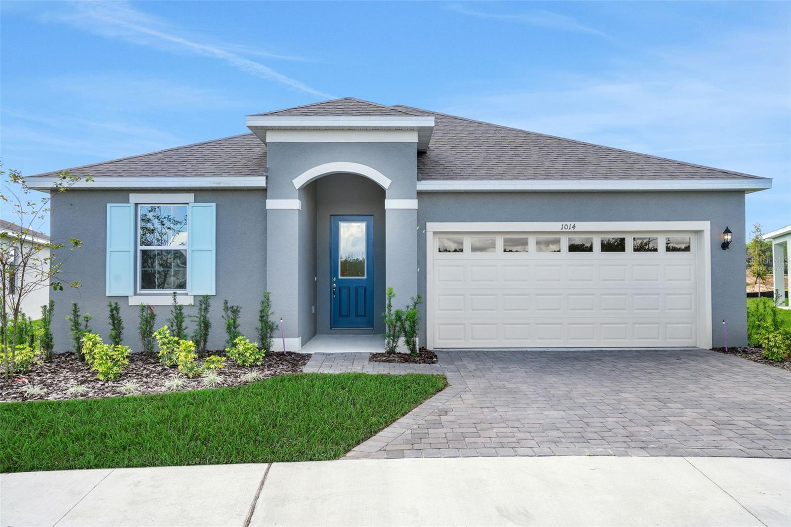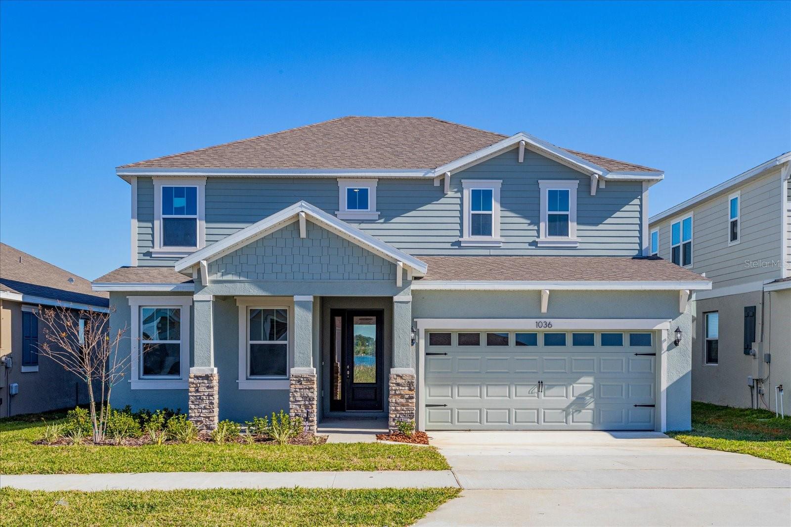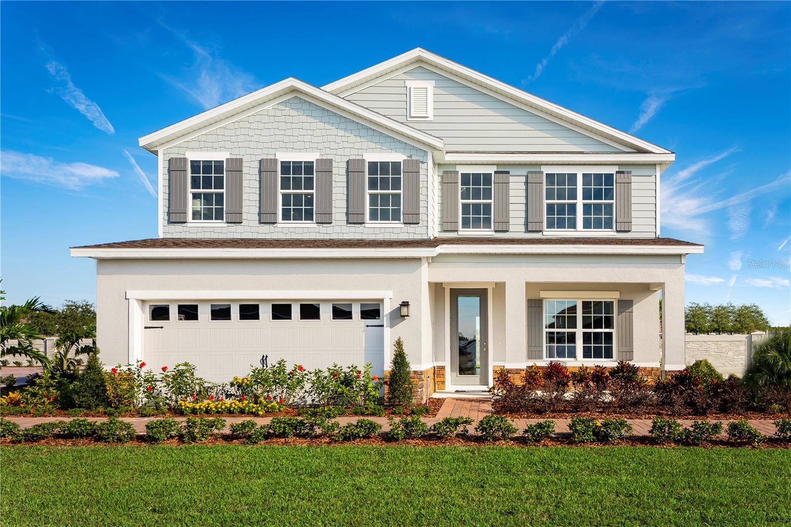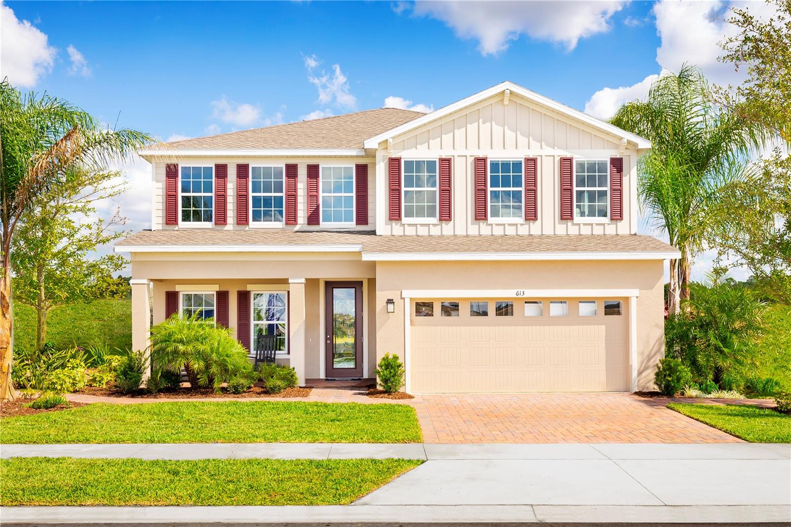362 Portofino Loop, LADY LAKE, FL 32159
Property Photos

Would you like to sell your home before you purchase this one?
Priced at Only: $390,990
For more Information Call:
Address: 362 Portofino Loop, LADY LAKE, FL 32159
Property Location and Similar Properties
- MLS#: W7879660 ( Residential )
- Street Address: 362 Portofino Loop
- Viewed: 6
- Price: $390,990
- Price sqft: $163
- Waterfront: No
- Year Built: 2025
- Bldg sqft: 2395
- Bedrooms: 3
- Total Baths: 2
- Full Baths: 2
- Garage / Parking Spaces: 2
- Days On Market: 44
- Additional Information
- Geolocation: 28.9113 / -81.9426
- County: LAKE
- City: LADY LAKE
- Zipcode: 32159
- Subdivision: Kh Cw Hammock Oaks Llc
- Elementary School: Beverly Shores Elem
- Middle School: Carver Middle
- High School: Leesburg High
- Provided by: MALTBIE REALTY GROUP
- Contact: Bill Maltbie
- 813-819-5255

- DMCA Notice
-
DescriptionPre Construction. To be built. Cresswind at Hammock Oaks, a new active 55+ community by Kolter Homes, is situated in Lady Lake, FL, famously known as the home of lakes and sunshine. Located near The Villages the community is only minutes from Leesburg and convenient to Orlando. This gated community in Central Florida features Cresswind's national award winning "Set Yourself FREE" lifestyle program based on the cornerstones of Fitness, Relationships, Education and Entertainment. The resident only clubhouse with a state of the art fitness center and offers 55+ neighbors a place to gather and participate in social activities facilitated by a full time Lifestyle Director. Outdoor amenities will include pickleball & tennis courts, walking trails, resort style pool and spa, pool, event and entertainment areas. This stunning Claire floorplan features three bedrooms, two full bathrooms, and a generous flex space that can be a study, or dedicated dining room. The open concept kitchen is a showstopper, complete with ample cabinet storage and a convenient island. The expansive Great Room is enhanced by a floor outlet for added flexibility and a 12 x 8 sliding glass door that fills the space with natural light while connecting seamlessly to the outdoor living area. A gas drop with additional opening offers future options for an outdoor fireplace or gas appliance. The Owners Suite is a veritable retreat, featuring laminate wood plank flooring and a spa inspired bath with a frameless glass shower enclosure, tile to the ceiling, and upgraded plumbing fixtures. Secondary bedrooms are generously sized, and both bathrooms reflect a designer touch with elevated finishes. Laminate wood plank flooring continues through the main living areas and flex, and washable flat interior paint adds a modern, low maintenance finish throughout. This home has the space for the whole family or generous living for empty nesters. DISCLAIMER: Prices, financing, promotion, and offers subject to change without notice. Offers valid on new sales only. See Community Home Guides for details. Promotions cannot be combined with any other offer. All uploaded photos are stock photos of this floor plan. Actual home may differ from photos.
Payment Calculator
- Principal & Interest -
- Property Tax $
- Home Insurance $
- HOA Fees $
- Monthly -
For a Fast & FREE Mortgage Pre-Approval Apply Now
Apply Now
 Apply Now
Apply NowFeatures
Building and Construction
- Builder Model: Claire
- Builder Name: Kolter Homes
- Covered Spaces: 0.00
- Exterior Features: Lighting, Other
- Flooring: Carpet, Laminate, Tile
- Living Area: 1724.00
- Roof: Shingle
Property Information
- Property Condition: Pre-Construction
Land Information
- Lot Features: In County, Landscaped, Level, Sidewalk, Paved
School Information
- High School: Leesburg High
- Middle School: Carver Middle
- School Elementary: Beverly Shores Elem
Garage and Parking
- Garage Spaces: 2.00
- Open Parking Spaces: 0.00
- Parking Features: Driveway, Ground Level, Off Street
Eco-Communities
- Green Energy Efficient: Appliances, HVAC, Insulation, Lighting, Thermostat
- Water Source: Public
Utilities
- Carport Spaces: 0.00
- Cooling: Central Air
- Heating: Central
- Pets Allowed: Yes
- Sewer: Public Sewer
- Utilities: BB/HS Internet Available, Cable Connected, Electricity Connected, Fire Hydrant, Natural Gas Connected, Public, Sewer Connected, Sprinkler Meter
Amenities
- Association Amenities: Clubhouse, Fitness Center, Maintenance, Pickleball Court(s), Pool, Tennis Court(s)
Finance and Tax Information
- Home Owners Association Fee Includes: Pool, Escrow Reserves Fund
- Home Owners Association Fee: 356.00
- Insurance Expense: 0.00
- Net Operating Income: 0.00
- Other Expense: 0.00
- Tax Year: 2025
Other Features
- Appliances: Cooktop, Dishwasher, Disposal, Microwave, Range
- Association Name: Cresswind Hammock Oaks Homeowners Association Inc.
- Country: US
- Furnished: Unfurnished
- Interior Features: Open Floorplan, Primary Bedroom Main Floor, Tray Ceiling(s), Walk-In Closet(s)
- Legal Description: HAMMOCK OAKS PHASE 2D PB 85 PG 77-80 LOT 430
- Levels: One
- Area Major: 32159 - Lady Lake (The Villages)
- Occupant Type: Vacant
- Parcel Number: 19-18-24-0023-000-36200
- Possession: Close Of Escrow
- Style: Traditional
- View: Trees/Woods
Similar Properties
Nearby Subdivisions
Berts Sub
Big Pine Island Sub
Boulevard Oaks Of Lady Lake
Carlton Village Park
Carlton Village Sub
Cathedral Arch Estates
Edge Hill Estates
Green Key Village
Green Key Village Ph 3 Re
Green Key Village Ph 3 Rep
Groveharbor Hills
Hammock Oaks
Hammock Oaks Ph 1b
Hammock Oaks Townhomes
Hammock Oaks Villas
Harbor Hills
Harbor Hills The Grove
Harbor Hills Ph 05
Harbor Hills Ph 6b
Harbor Hills Pt Rep
Harbor Hills Un 1
Kh Cw Hammock Oaks
Kh Cw Hammock Oaks Llc
Lady Lake April Hills
Lady Lake Bradley Estates Sub
Lady Lake Cierra Oaks
Lady Lake Hueys
Lady Lake Lakes Ph 02 Lt 01 Bl
Lady Lake Orange Blossom Garde
Lady Lake Padgett Estates Sub
Lady Lake Pt Rep Padgett Estat
Lady Lake Stevens Add
Lady Lake Villas Of Spanish Sp
Lady Lake Vista Sonoma Villas
Lakes Lady Lake
Milu Estates
Na
None
Oak Pointe Sub
Orange Blossom
Orange Blossoms Gardens
Reserves At Hammock Oaks
Reserves At Hammock Oaks Phase
Sligh Teagues Add
Stonewood Estates
Stonewood Manor
The Villages
Villages Lady Lake
Villages Of Sumter Villa San M
Villages Of Sumter Villa Tierr
Windsor Green

- Broker IDX Sites Inc.
- 750.420.3943
- Toll Free: 005578193
- support@brokeridxsites.com




























