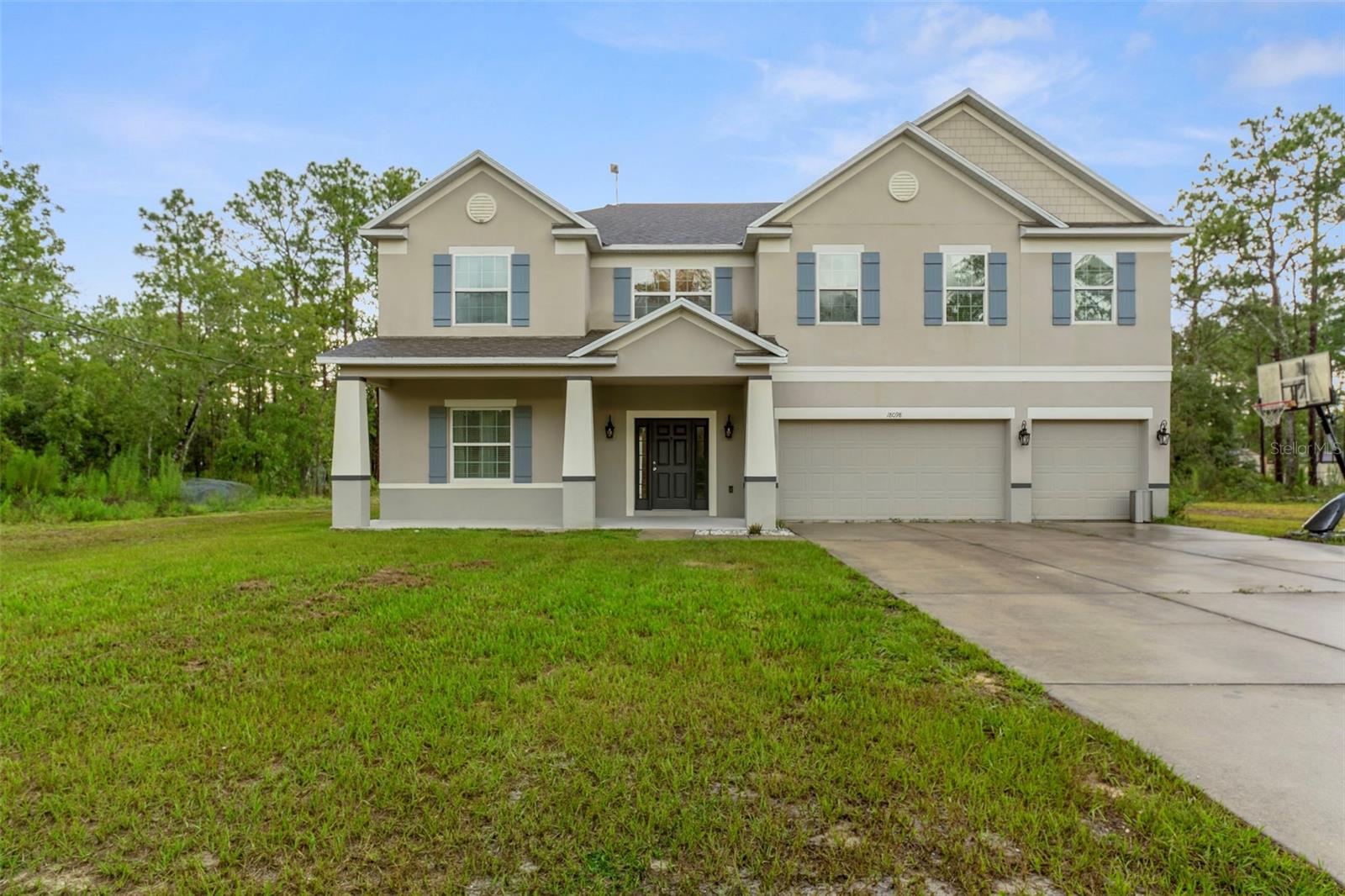18484 Retriever Road, WEEKI WACHEE, FL 34614
Property Photos

Would you like to sell your home before you purchase this one?
Priced at Only: $575,000
For more Information Call:
Address: 18484 Retriever Road, WEEKI WACHEE, FL 34614
Property Location and Similar Properties
- MLS#: W7879593 ( Residential )
- Street Address: 18484 Retriever Road
- Viewed: 2
- Price: $575,000
- Price sqft: $130
- Waterfront: No
- Year Built: 2006
- Bldg sqft: 4437
- Bedrooms: 4
- Total Baths: 3
- Full Baths: 3
- Garage / Parking Spaces: 2
- Days On Market: 3
- Additional Information
- Geolocation: 28.693 / -82.5658
- County: HERNANDO
- City: WEEKI WACHEE
- Zipcode: 34614
- Subdivision: Royal Highlands
- Provided by: NATURE COAST REAL ESTATE
- Contact: Peter Reynolds
- 352-688-7778

- DMCA Notice
-
DescriptionOne or more photo(s) has been virtually staged. Tucked away on a quiet road, this spacious 4 bedroom, 3 bathroom home offers 3,143 square feet of thoughtfully designed living space on a 1.16 acre lot. Perfectly blending comfort, functionality, and style, this property is well suited for those seeking privacy without sacrificing modern amenities. Step inside to discover high ceilings, tray ceilings and abundant natural light, enhanced by four solar light tubes throughout the home. The elegant dining room features tray ceilings and plantation blinds, setting the tone for both casual meals and formal gatherings. The gourmet kitchen is a chefs dream with granite countertops, a glass cooktop, built in double ovens, sliding cabinets, a large pantry, and an open flow into the expansive family/living area which can be used for entertaining or everyday living. Retreat to the extra large master suite featuring dual walk in closets and a spa like bathroom complete with a Roman bathtub, dual sinks, and a walk in shower with dual shower heads. Two additional bathrooms offer full features, with one including a walk in shower and the other a bathtub for added convenience. Step outside to your own oasis: a beautifully designed screened in lanai, sparkling pool, and a charming gazeboimagine relaxing, entertaining, or enjoying Floridas year round sunshine or star gazing at night while you take in the sounds of nature all around you. A versatile bonus room provides endless possibilitiesuse it as an art studio, workshop, playroom, or craft space to suit your lifestyle. This one of a kind home combines quiet luxury with practical design and is ready to welcome you home.
Payment Calculator
- Principal & Interest -
- Property Tax $
- Home Insurance $
- HOA Fees $
- Monthly -
For a Fast & FREE Mortgage Pre-Approval Apply Now
Apply Now
 Apply Now
Apply NowFeatures
Building and Construction
- Covered Spaces: 0.00
- Exterior Features: Sidewalk
- Flooring: Carpet, Ceramic Tile, Luxury Vinyl
- Living Area: 3143.00
- Roof: Shingle
Garage and Parking
- Garage Spaces: 2.00
- Open Parking Spaces: 0.00
Eco-Communities
- Pool Features: In Ground, Screen Enclosure
- Water Source: Well
Utilities
- Carport Spaces: 0.00
- Cooling: Central Air
- Heating: Heat Pump
- Sewer: Septic Tank
- Utilities: Electricity Connected
Finance and Tax Information
- Home Owners Association Fee: 0.00
- Insurance Expense: 0.00
- Net Operating Income: 0.00
- Other Expense: 0.00
- Tax Year: 2024
Other Features
- Appliances: Built-In Oven, Cooktop, Dishwasher, Disposal, Electric Water Heater, Microwave, Refrigerator
- Country: US
- Interior Features: Ceiling Fans(s), High Ceilings, Open Floorplan, Tray Ceiling(s), Walk-In Closet(s)
- Legal Description: ROYAL HIGHLAND UNIT 1 BLK 8 LOT 4
- Levels: One
- Area Major: 34614 - Brooksville/Weeki Wachee
- Occupant Type: Vacant
- Parcel Number: R01-221-17-3280-0008-0040
- Zoning Code: PDR
Similar Properties
Nearby Subdivisions
Acreage
Country Haven Estates
Leisure Retreats
Leisure Retreats Unit 2
London Terrace
Not Applicable
Not In Hernando
Not On List
Royal Highlands
Royal Highlands Unit 1
Royal Highlands Unit 1b
Royal Highlands Unit 1b Blk 69
Royal Highlands Unit 3
Royal Highlands Unit 4
Royal Highlands Unit 5
Royal Highlands Unit 6
Royal Highlands Unit 7
Royal Highlands Unit 8
Royal Hills
Unrecorded
Woodhaven Estates
Woodland Waters

- Broker IDX Sites Inc.
- 750.420.3943
- Toll Free: 005578193
- support@brokeridxsites.com
















































