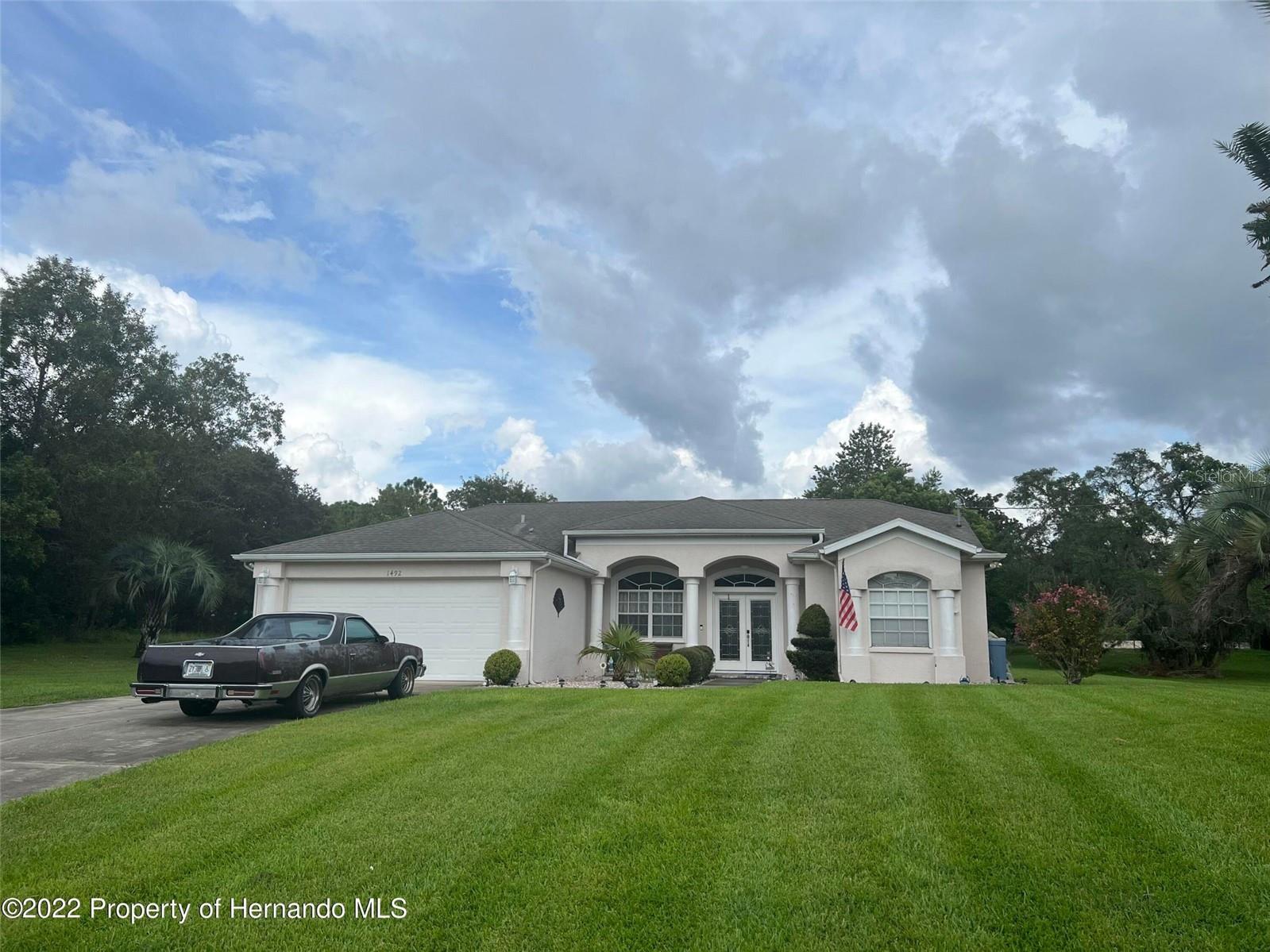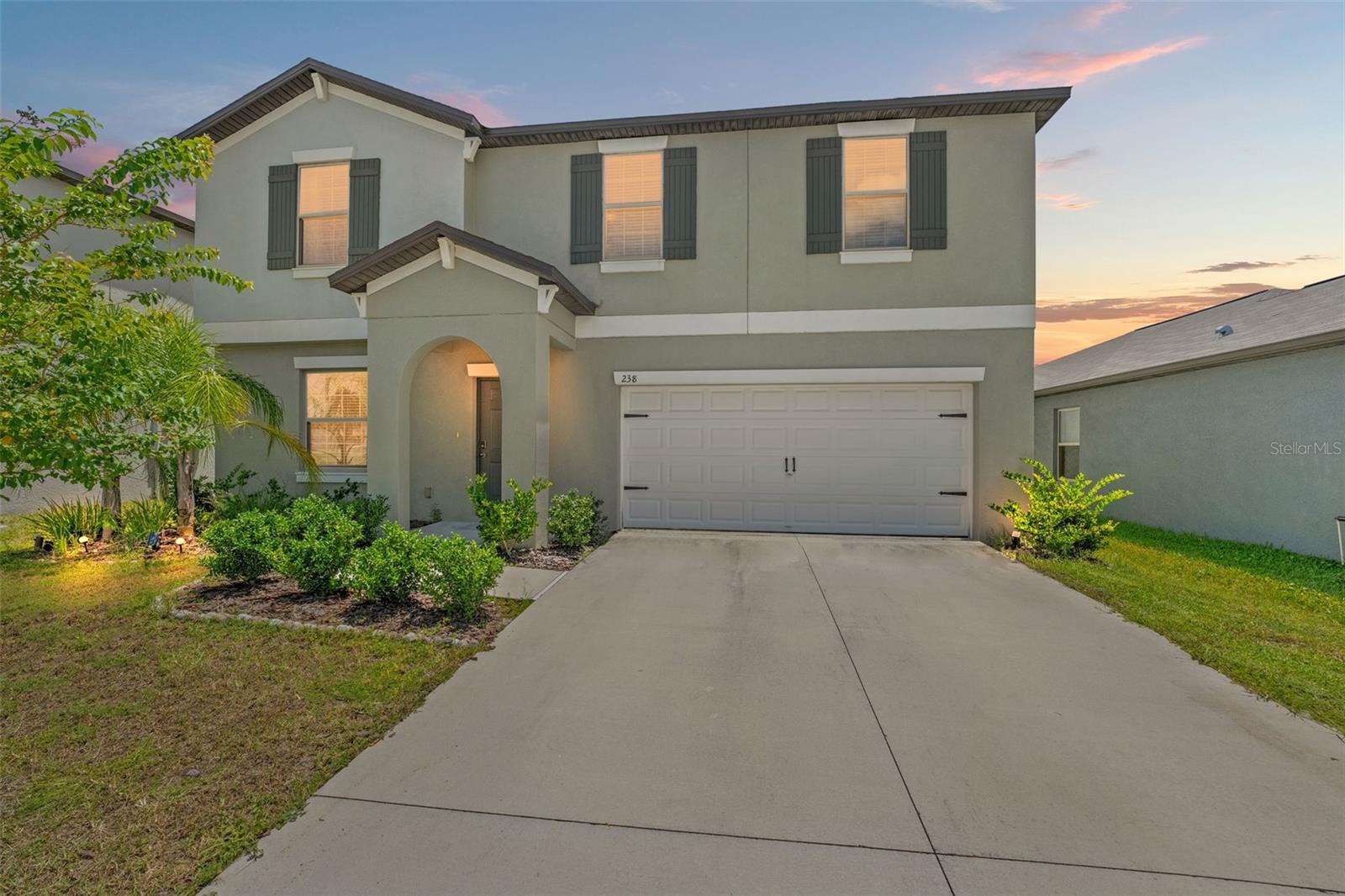11267 Pickford Street, SPRING HILL, FL 34609
Property Photos

Would you like to sell your home before you purchase this one?
Priced at Only: $325,000
For more Information Call:
Address: 11267 Pickford Street, SPRING HILL, FL 34609
Property Location and Similar Properties
- MLS#: W7879286 ( Residential )
- Street Address: 11267 Pickford Street
- Viewed: 2
- Price: $325,000
- Price sqft: $0
- Waterfront: No
- Year Built: 2006
- Bldg sqft: 1
- Bedrooms: 4
- Total Baths: 2
- Full Baths: 2
- Garage / Parking Spaces: 1
- Days On Market: 9
- Additional Information
- Geolocation: 28.4902 / -82.5357
- County: HERNANDO
- City: SPRING HILL
- Zipcode: 34609
- Subdivision: Spring Hill
- Elementary School: Explorer K 8
- Middle School: Fox Chapel Middle School
- High School: Frank W Springstead
- Provided by: RE/MAX MARKETING SPECIALISTS
- Contact: Ross Hardy
- 352-686-0540

- DMCA Notice
-
DescriptionThis inviting single story home with a new HVAC system blends traditional design with thoughtful details, offering 4 bedrooms, 2 bathrooms, and a 2 car garage. A concrete driveway leads to a screened in garage and arched entryway with decorative columns, setting the tone for the warm interior. Inside, the foyer welcomes you with tall architectural columns that open to a spacious, light filled floor plan where the dining room, living room, and main gathering space connect seamlessly. The dining area on the right side features a chandelier and breakfast bar, while the main living room is the heart of the home with large windows, sliding glass doors, and recessed lighting, creating the perfect atmosphere for both entertaining and relaxing. The kitchen offers timeless functionality with wood cabinetry, stainless steel appliances, decorative shelving, and a breakfast bar for casual dining, complemented by the adjacent breakfast nook overlooking the sunroom. The primary suite on the left side is a retreat of its own with multiple windows, a walk in closet, and an en suite bath featuring double vanities, a soaking tub with tiled surround, and a separate glass enclosed shower. The second bathroom is equally well appointed with a wide vanity, natural wood cabinetry, framed mirror with lighting, decorative shelving, and a tub shower combo illuminated by natural light. The additional bedrooms provide versatility with walk in closets, ceiling fans, and layouts that adapt to family needs, guest accommodations, or office space. Expansive sliding doors lead to the screened in sun room, a true extension of the living space where durable concrete flooring, a flat finished ceiling, and full height screened panels create a comfortable space for year round enjoymentideal for exercise equipment, outdoor dining, or simply relaxing with a view of the fenced backyard. Outside, mature trees and open grassy areas provide privacy and shade, while a storage shed adds convenience for tools or lawn equipment, and theres ample room for gardening, play, or even the addition of a pool. The homes location offers both tranquility and accessibility, just 6 miles from the Suncoast Expressway, making commutes to Tampa and surrounding areas simple and efficient. Local attractions include Weeki Wachee Springs State Park (8 miles), famous for its crystal clear waters, kayaking, and manatee sightings; Hernando Beach (12 miles), a scenic gateway to the Gulf of Mexico with boating and fresh seafood dining; and The Nature Coast Botanical Gardens (5 miles), where walking paths and themed gardens create a serene retreat. With a blend of comfort, space, and convenience, this home is designed to support both everyday living and memorable moments, making it a place youll love coming home to.
Payment Calculator
- Principal & Interest -
- Property Tax $
- Home Insurance $
- HOA Fees $
- Monthly -
For a Fast & FREE Mortgage Pre-Approval Apply Now
Apply Now
 Apply Now
Apply NowFeatures
Building and Construction
- Covered Spaces: 0.00
- Exterior Features: Rain Gutters, Sliding Doors
- Fencing: Vinyl
- Flooring: Carpet, Linoleum
- Living Area: 2236.00
- Other Structures: Shed(s)
- Roof: Shingle
Land Information
- Lot Features: Cleared, Sloped, Paved
School Information
- High School: Frank W Springstead
- Middle School: Fox Chapel Middle School
- School Elementary: Explorer K-8
Garage and Parking
- Garage Spaces: 1.00
- Open Parking Spaces: 0.00
- Parking Features: Driveway, Garage Door Opener, Ground Level, Off Street
Eco-Communities
- Water Source: Public
Utilities
- Carport Spaces: 0.00
- Cooling: Central Air
- Heating: Central, Electric
- Pets Allowed: Yes
- Sewer: Septic Tank
- Utilities: BB/HS Internet Available, Cable Available, Electricity Available, Water Available
Finance and Tax Information
- Home Owners Association Fee: 0.00
- Insurance Expense: 0.00
- Net Operating Income: 0.00
- Other Expense: 0.00
- Tax Year: 2024
Other Features
- Appliances: Dishwasher, Disposal, Microwave, Refrigerator
- Country: US
- Interior Features: Cathedral Ceiling(s), Ceiling Fans(s), Eat-in Kitchen, Kitchen/Family Room Combo, Living Room/Dining Room Combo, Primary Bedroom Main Floor, Split Bedroom, Thermostat
- Legal Description: SPRING HILL UNIT 16 BLK 1006 LOT 16
- Levels: One
- Area Major: 34609 - Spring Hill/Brooksville
- Occupant Type: Owner
- Parcel Number: R32-323-17-5160-1006-0160
- Possession: Close Of Escrow
- Style: Florida
- View: Trees/Woods
- Zoning Code: PDP(SF)
Similar Properties
Nearby Subdivisions
Amber Woods Ph Ii
Amber Woods Phase Ii
Anderson Snow Estates
Arbor Meadows
Arkays Park
Avalon West
Avalon West Ph 1
Ayers Heights
Barony Woods East
Barony Woods Ph 1
Barony Woods Ph 3
Barony Woods Phase 1
Barony Woods Phase 2
Barony Woods Phase 3
Barrington At Sterling Hill
Barrington At Strl Hills
Barringtonsterling Hill
Barringtonsterling Hill Un 2
Barringtonsterling Hills
Barringtonsterling Hills Ph3 U
Caldera
Caldera Phases 3 4
Caldera Phases 3 4 Lot 266
Caldera Phases 3 & 4
Caldera Phases 3 & 4 Lot 266
East Linden Est Un 1
East Linden Est Un 2
East Linden Est Un 6
East Linden Estate
East Linden Estates
Hernando Highlands Unrec
Huntington Woods
Lindenwood
N/a
None
Not On List
Oaks (the) Unit 2
Oaks (the) Unit 3
Oaks (the) Unit 5
Oaks The
Padrons West Linden Estates
Park Rdg Villas
Pine Bluff
Pine Bluff Lot 59
Plantation Palms
Preston Hollow
Preston Hollow Unit 2 Ph 2
Preston Hollow Unit 3
Preston Hollow Unit 4
Pristine Place Ph 1
Pristine Place Ph 2
Pristine Place Ph 3
Pristine Place Ph 5
Pristine Place Phase
Pristine Place Phase 1
Pristine Place Phase 2
Pristine Place Phase 3
Pristine Place Phase 4
Pristine Place Phase 5
Pristine Place Phase 6
Sand Ridge
Sand Ridge Ph 2
Savannah Plantation
Silver Spgs Shores 50
Silverthorn
Silverthorn Ph 1
Silverthorn Ph 2a
Silverthorn Ph 2b
Silverthorn Ph 3
Silverthorn Ph 4a
Spring Hill
Spring Hill Un 8
Spring Hill Unit 10
Spring Hill Unit 11
Spring Hill Unit 12
Spring Hill Unit 13
Spring Hill Unit 14
Spring Hill Unit 15
Spring Hill Unit 15 Hernando S
Spring Hill Unit 16
Spring Hill Unit 17
Spring Hill Unit 18
Spring Hill Unit 18 1st Rep
Spring Hill Unit 20
Spring Hill Unit 22
Spring Hill Unit 24
Spring Hill Unit 7
Spring Hill Unit 9
Sterling Hill
Sterling Hill Ph 1a
Sterling Hill Ph 1b
Sterling Hill Ph 2a
Sterling Hill Ph 2b
Sterling Hill Ph 3
Sterling Hill Ph1a
Sterling Hill Ph1b
Sterling Hill Ph2a
Sterling Hill Ph2b
Sterling Hill Ph3
Sterling Hills Ph3 Un1
Sterling Hills Un1 Repl
Sunset Landing
Sunset Lndg
The Oaks
Unrecorded
Verano - The Estates
Verano Ph 1
Villages At Avalon 3b-2
Villages At Avalon 3b2
Villages At Avalon 3b3
Villages At Avalon Ph 1
Villages At Avalon Ph 2a
Villages At Avalon Ph 2b East
Villages At Avalon Phase Iv
Villages Of Avalon
Villages Of Avalon Ph 3a
Villages Of Avalon Ph 3b1
Villagesavalon Ph 1
Villagesavalon Ph Iv
Wellington At Seven Hills
Wellington At Seven Hills Ph 1
Wellington At Seven Hills Ph 2
Wellington At Seven Hills Ph 3
Wellington At Seven Hills Ph 4
Wellington At Seven Hills Ph 6
Wellington At Seven Hills Ph 7
Wellington At Seven Hills Ph10
Wellington At Seven Hills Ph11
Wellington At Seven Hills Ph5a
Wellington At Seven Hills Ph5c
Wellington At Seven Hills Ph5d
Wellington At Seven Hills Ph6
Wellington At Seven Hills Ph7
Whiting Estates
Whiting Estates Phase 2
Wyndsor Place

- Broker IDX Sites Inc.
- 750.420.3943
- Toll Free: 005578193
- support@brokeridxsites.com
























































