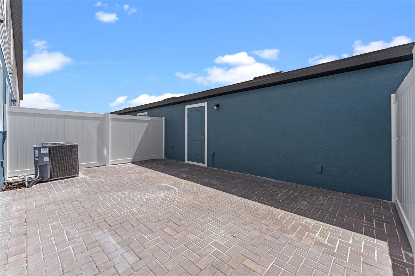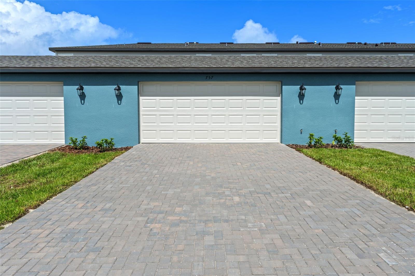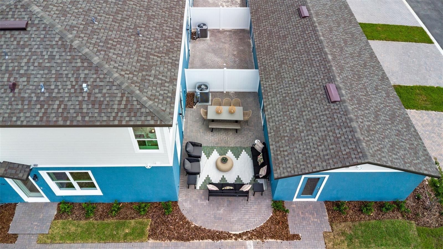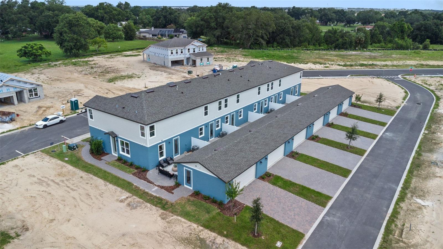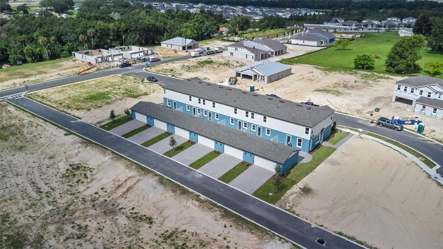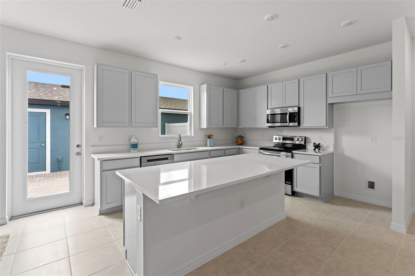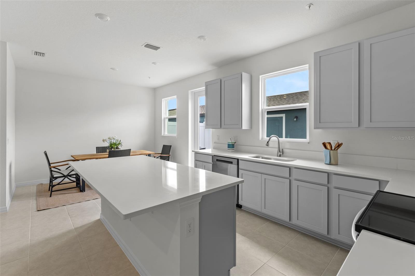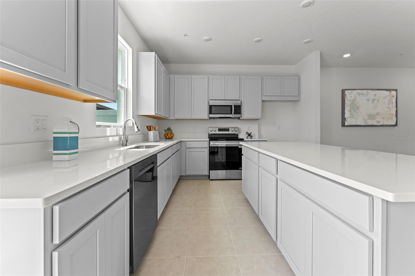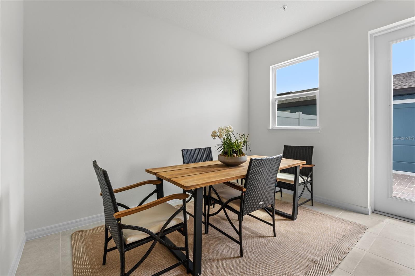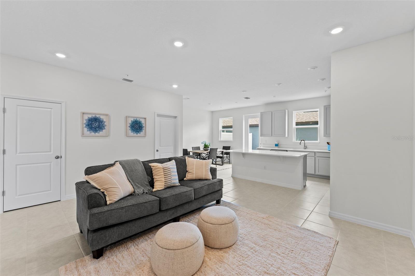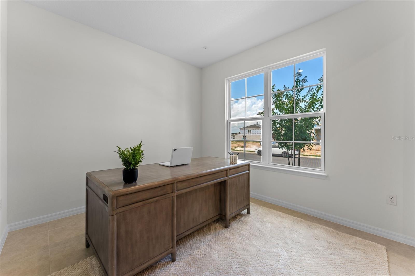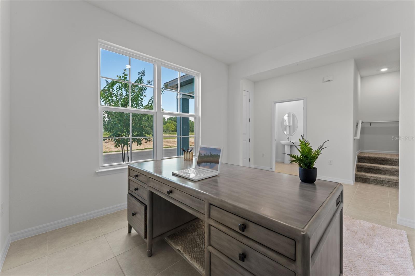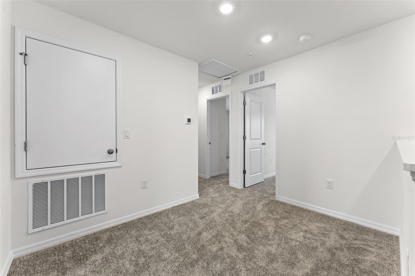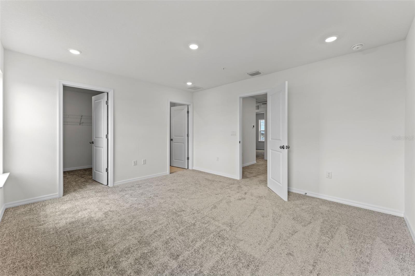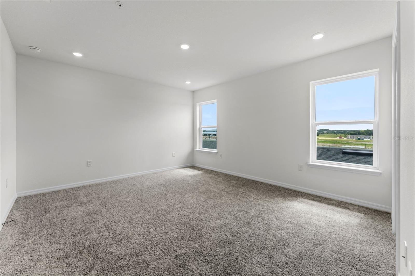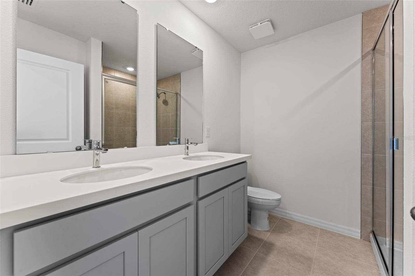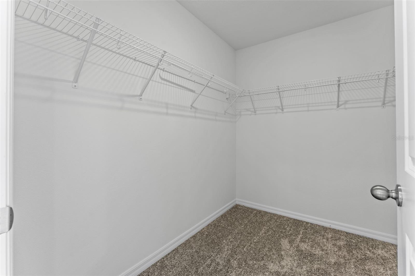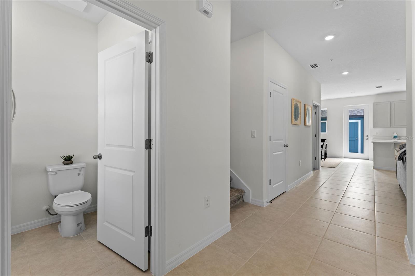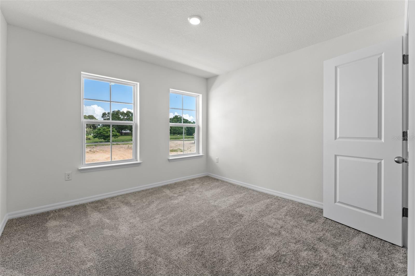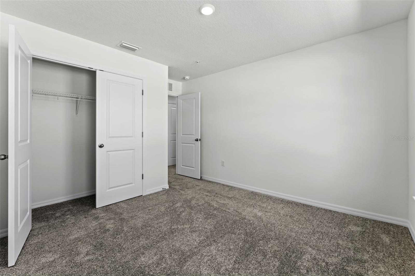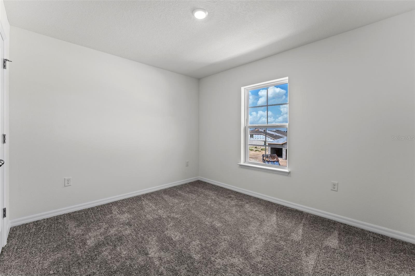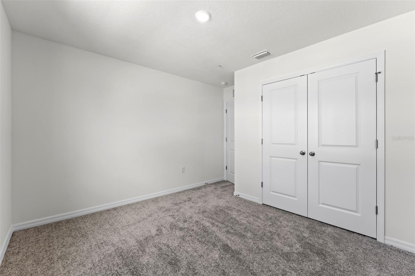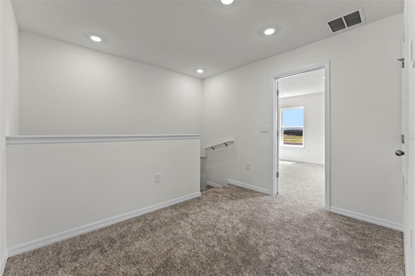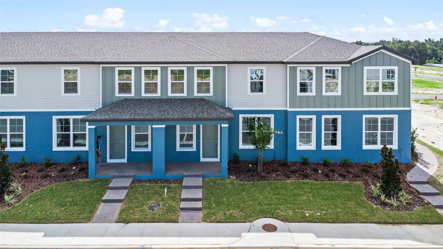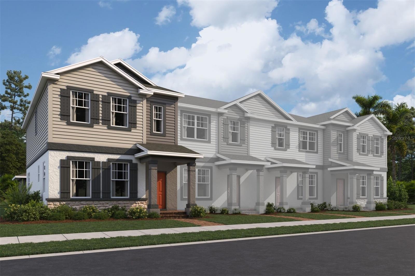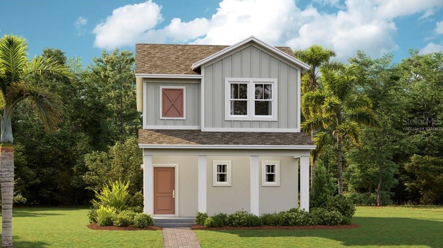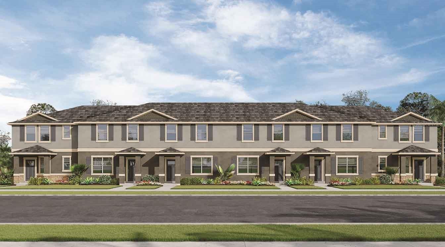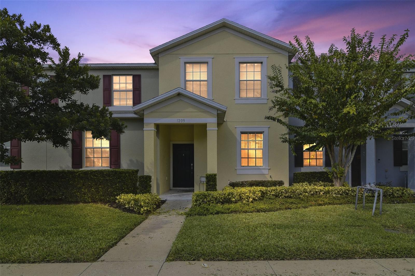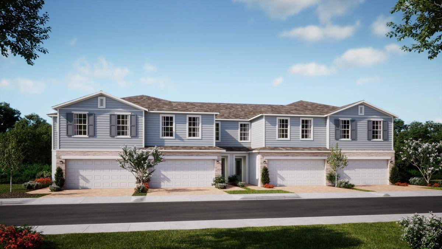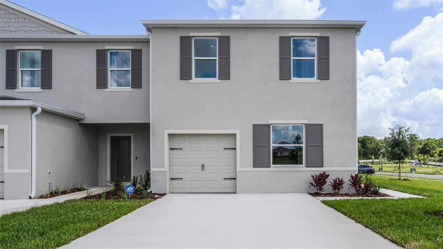757 Mystic Gardens Drive, APOPKA, FL 32703
Property Photos

Would you like to sell your home before you purchase this one?
Priced at Only: $378,999
For more Information Call:
Address: 757 Mystic Gardens Drive, APOPKA, FL 32703
Property Location and Similar Properties
- MLS#: W7876630 ( Residential )
- Street Address: 757 Mystic Gardens Drive
- Viewed: 116
- Price: $378,999
- Price sqft: $215
- Waterfront: No
- Year Built: 2025
- Bldg sqft: 1763
- Bedrooms: 3
- Total Baths: 3
- Full Baths: 2
- 1/2 Baths: 1
- Garage / Parking Spaces: 2
- Days On Market: 157
- Additional Information
- Geolocation: 28.6668 / -81.5476
- County: ORANGE
- City: APOPKA
- Zipcode: 32703
- Subdivision: Eden Crest Townhomes
- Elementary School: Apopka Elem
- Middle School: Wolf Lake Middle
- High School: Wekiva High
- Provided by: MALTBIE REALTY GROUP
- Contact: Bill Maltbie
- 813-819-5255

- DMCA Notice
-
DescriptionMove in ready and packed with style, this stunning new construction townhome is located in Apopkas highly desirable Eden Crest communitywith LOW HOA and no CDD fee! The thoughtfully designed Galene floor plan features 3 spacious bedrooms, 2.5 baths, a versatile flex room perfect for a home office or playroom, and an oversized loft offering even more space to live, work, or unwind. The open concept main floor showcases sleek 17x17" tile throughout, giving the home a crisp, modern vibe. The chef inspired kitchen is a true showstopper with painted linen cabinets, gleaming granite countertops, a generous center island, and a charming kitchen window that frames your private courtyardperfect for morning coffee or evening gatherings. A 2 car garage provides plenty of storage and convenience. Upstairs, the airy loft leads to generously sized bedrooms, including a luxurious primary suite. Eden Crest is rich in amenities, offering a resort style pool, cabana, dog park, tot lot, and scenic walking trailsall surrounded by tranquil, nature filled surroundings. Just minutes from SR 429 and SR 414, you'll have quick access to dining, shopping, and everything Central Florida has to offer. Ask us about our special interest rate promotion! DISCLAIMER: Photos and/or drawings of homes may show upgraded landscaping, elevations and optional features that may not represent the lowest priced homes in the community. Pricing, Incentives and Promotions are subject to change at anytime. Promotions cannot be combined with any other offer. Ask the Sales and Marketing Representative for details on promotions.
Payment Calculator
- Principal & Interest -
- Property Tax $
- Home Insurance $
- HOA Fees $
- Monthly -
For a Fast & FREE Mortgage Pre-Approval Apply Now
Apply Now
 Apply Now
Apply NowFeatures
Building and Construction
- Builder Model: GALENE
- Builder Name: HARTIZEN HOMES
- Covered Spaces: 0.00
- Exterior Features: Courtyard, Sidewalk
- Flooring: Carpet, Ceramic Tile
- Living Area: 1763.00
- Roof: Shingle
Property Information
- Property Condition: Completed
Land Information
- Lot Features: Sidewalk, Paved
School Information
- High School: Wekiva High
- Middle School: Wolf Lake Middle
- School Elementary: Apopka Elem
Garage and Parking
- Garage Spaces: 2.00
- Open Parking Spaces: 0.00
- Parking Features: Driveway, Garage Door Opener
Eco-Communities
- Water Source: Public
Utilities
- Carport Spaces: 0.00
- Cooling: Central Air
- Heating: Heat Pump
- Pets Allowed: Yes
- Sewer: Public Sewer
- Utilities: Cable Available, Electricity Connected, Fiber Optics, Underground Utilities
Amenities
- Association Amenities: Playground, Pool, Trail(s)
Finance and Tax Information
- Home Owners Association Fee Includes: Recreational Facilities
- Home Owners Association Fee: 245.00
- Insurance Expense: 0.00
- Net Operating Income: 0.00
- Other Expense: 0.00
- Tax Year: 2025
Other Features
- Appliances: Dishwasher, Disposal, Dryer, Microwave, Range, Refrigerator, Washer
- Association Name: HARTIZEN HOMES
- Country: US
- Furnished: Unfurnished
- Interior Features: High Ceilings, PrimaryBedroom Upstairs, Solid Surface Counters, Thermostat, Walk-In Closet(s)
- Legal Description: EDEN CREST LOT 84
- Levels: Two
- Area Major: 32703 - Apopka
- Occupant Type: Vacant
- Parcel Number: 18-21-28-0000-00-084
- Views: 116
- Zoning Code: 00
Similar Properties
Nearby Subdivisions
Ambergate
Bronson Peak
Bronson Peak Ph 1a
Bronsons Ridge 32s
Eden Crest Townhomes
Emerson North Twnhms
Emerson Park A B C D E K L M N
Emerson Pointe
Meadowlark Landing
Oak Pointe
South Mews/avian Pointe
South Mewsavian Pointe
The Residences At Emerson Park
Thompson Village
Wekiva Reserve
Wekiva Reserve Unit 1
Wekiva Village

- Broker IDX Sites Inc.
- 750.420.3943
- Toll Free: 005578193
- support@brokeridxsites.com






