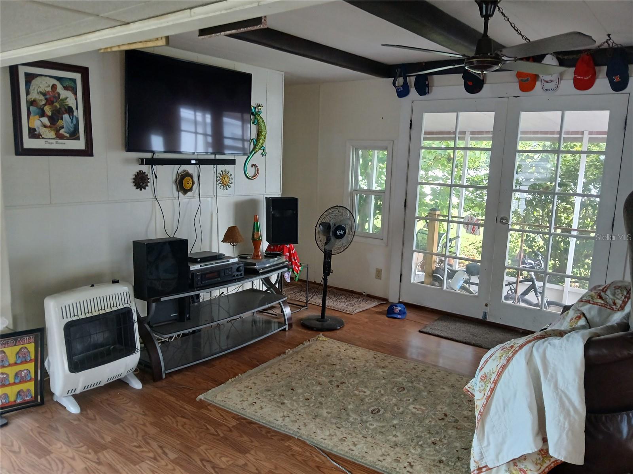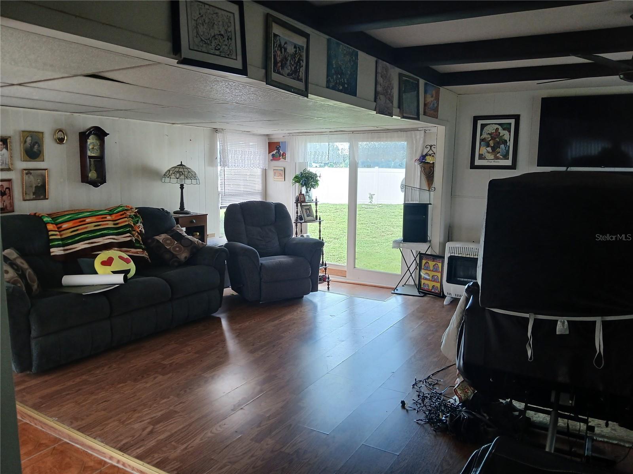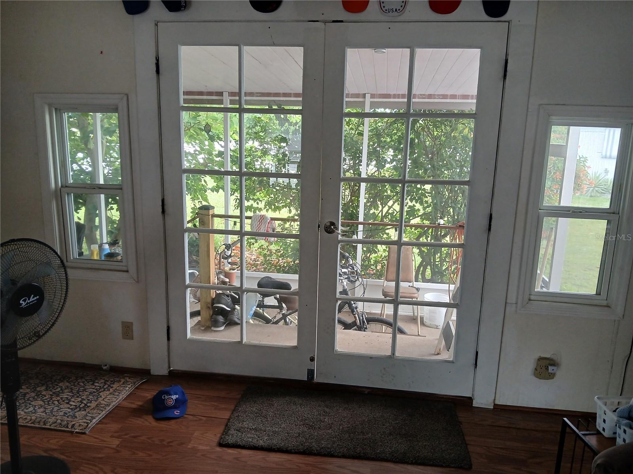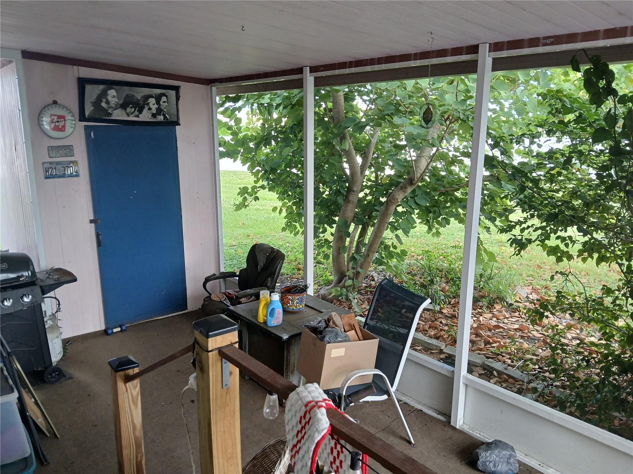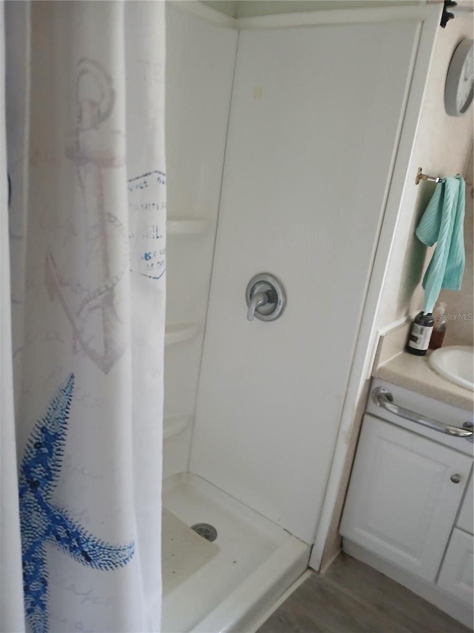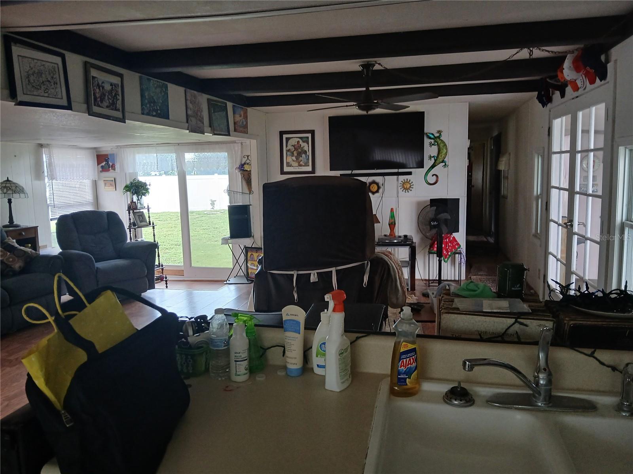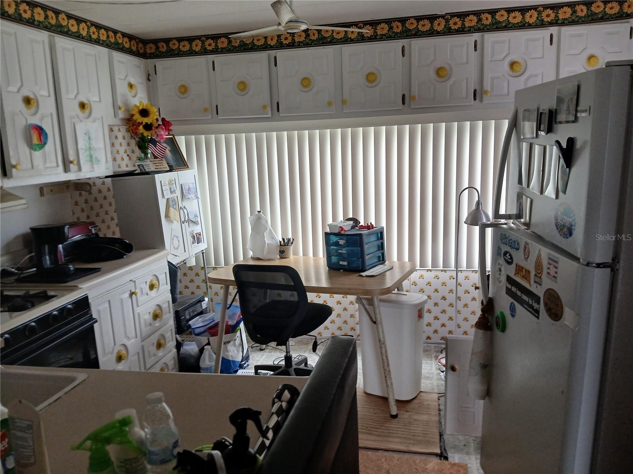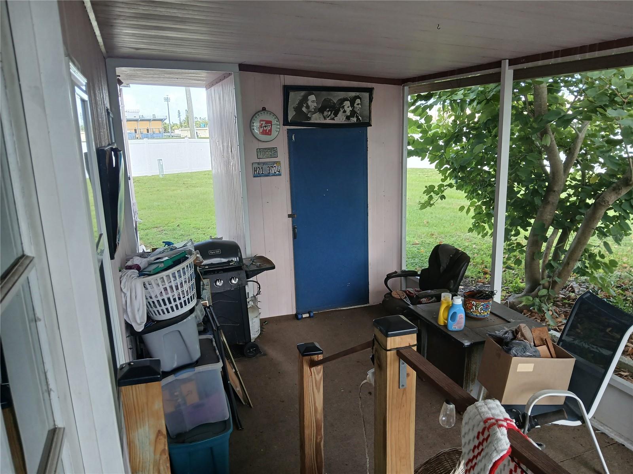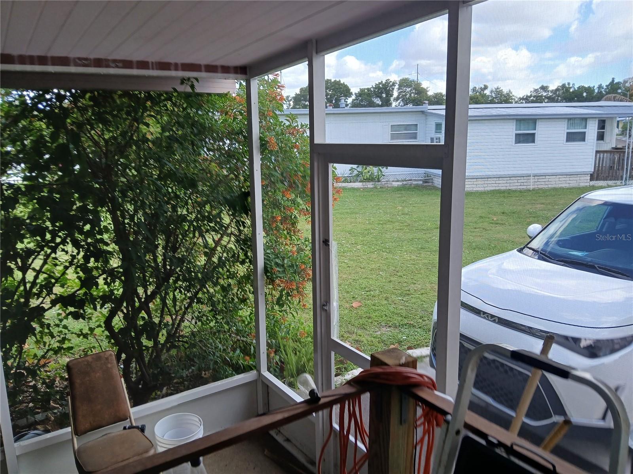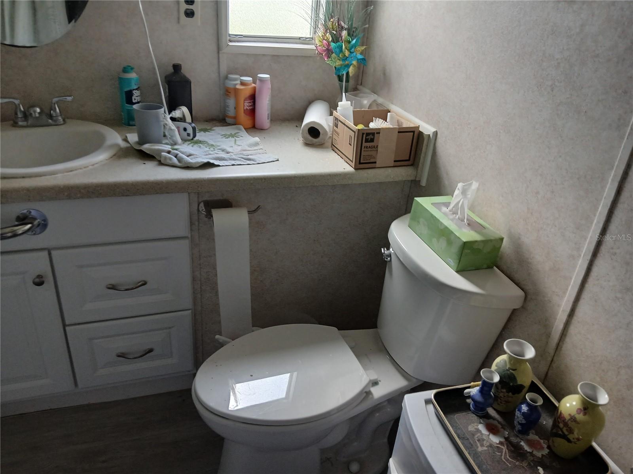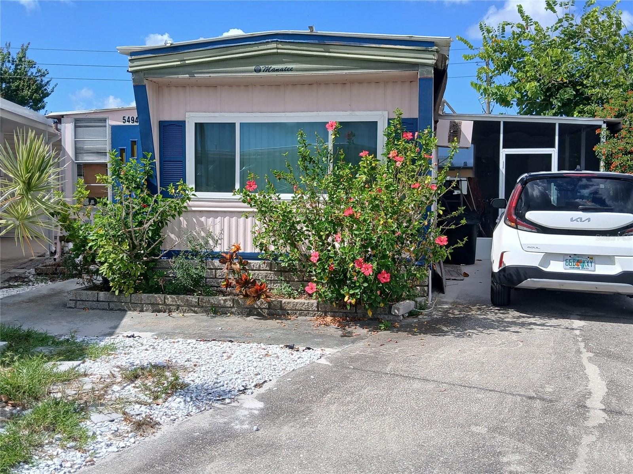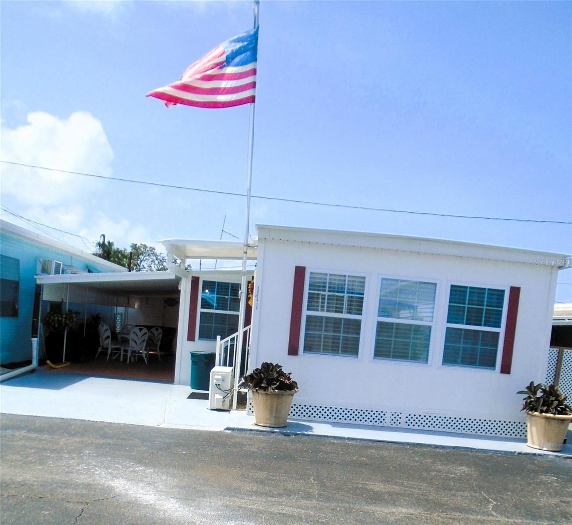5494 Fairfield Avenue S 9, GULFPORT, FL 33707
Property Photos
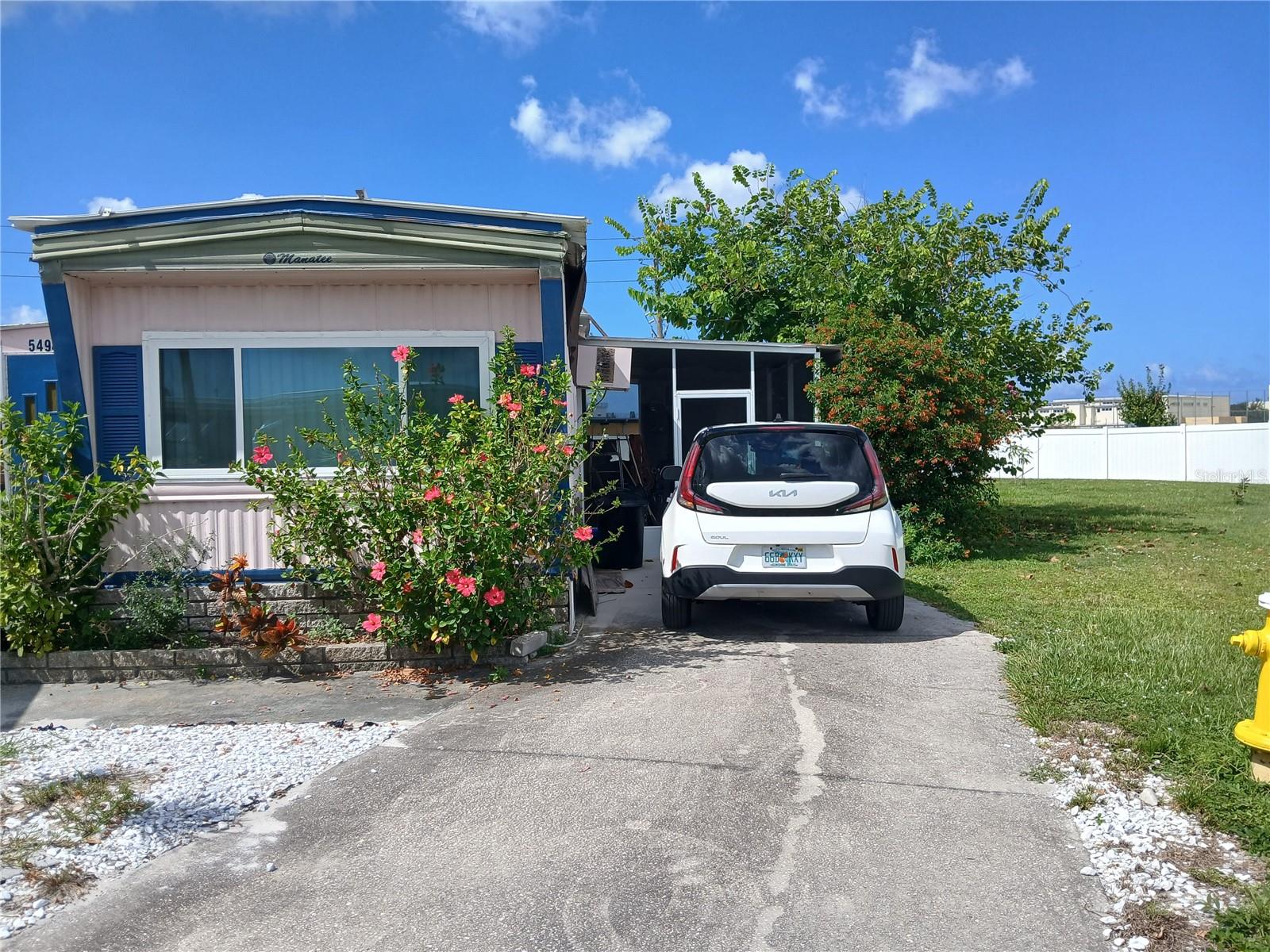
Would you like to sell your home before you purchase this one?
Priced at Only: $86,500
For more Information Call:
Address: 5494 Fairfield Avenue S 9, GULFPORT, FL 33707
Property Location and Similar Properties
- MLS#: W7876509 ( Residential )
- Street Address: 5494 Fairfield Avenue S 9
- Viewed: 1
- Price: $86,500
- Price sqft: $74
- Waterfront: No
- Year Built: 1973
- Bldg sqft: 1164
- Bedrooms: 2
- Total Baths: 1
- Full Baths: 1
- Garage / Parking Spaces: 1
- Days On Market: 94
- Additional Information
- Geolocation: 27.7636 / -82.706
- County: PINELLAS
- City: GULFPORT
- Zipcode: 33707
- Elementary School: Bear Creek Elementary PN
- Middle School: Azalea Middle PN
- High School: Boca Ciega High PN
- Provided by: LISTWITHFREEDOM.COM
- Contact: Ralph Harvey
- 855-456-4945

- DMCA Notice
-
DescriptionComfortable 2 BR, 1 BA + Front Florida room (850 SqFt) + Screened In side porch (200 SqFt). Home is nicely furnished and will be sold in As Is condition. Well maintained, safe, owner occupied Beachway 55+ Mobile Home Park: Beautiful heated pool and hot tub, shuffleboard courts, low monthly HOA, no pets, occupancy rules. NO SPACE RENT! Unique Park location: no rear neighbor; full, empty lot on one side; very private and quiet. Lots of green space on side and in back! Monthly HOA only $240/Month (includes pool/hot tub, grounds maintenance & landscaping, clubhouse, home utilities included (water, sewer, trash, natural gas (stove/furnace/hot water)! Recent Upgrades to the home include: o Complete Bathroom remodel (including new flooring, walls & walk in shower). o Screened in side porch with 3 stair/balcony leading to lovely French Door entry to home & covered access to fully plumbed/electric powered Storage shed (contains Washer & Dryer). o Large front window with vertical blinds window treatment. o Quality sliding door in the rear of the Florida room providing greenbelt and gorgeous sunset views. o 100 amp Circuit breaker panel in house; 30 amp sub panel in Shed. o 15, 000 BTU Wall Air Conditioner, Gas Hot Water heater, Refrigerator. ** Roof, Electrical, HVAC, Plumbing Systems all in good operating condition.
Payment Calculator
- Principal & Interest -
- Property Tax $
- Home Insurance $
- HOA Fees $
- Monthly -
For a Fast & FREE Mortgage Pre-Approval Apply Now
Apply Now
 Apply Now
Apply NowFeatures
Building and Construction
- Covered Spaces: 0.00
- Exterior Features: French Doors
- Flooring: Laminate, Tile
- Living Area: 684.00
- Roof: Metal
Land Information
- Lot Features: Corner Lot, Level
School Information
- High School: Boca Ciega High-PN
- Middle School: Azalea Middle-PN
- School Elementary: Bear Creek Elementary-PN
Garage and Parking
- Garage Spaces: 0.00
- Open Parking Spaces: 0.00
- Parking Features: Driveway
Eco-Communities
- Water Source: Public
Utilities
- Carport Spaces: 1.00
- Cooling: Wall/Window Unit(s)
- Heating: Electric
- Pets Allowed: No
- Sewer: Public Sewer
- Utilities: Cable Available, Electricity Available, Natural Gas Available, Sewer Available, Water Available
Amenities
- Association Amenities: Clubhouse, Pool
Finance and Tax Information
- Home Owners Association Fee Includes: Gas, Maintenance Structure, Maintenance Grounds, Security, Sewer, Trash, Water
- Home Owners Association Fee: 240.00
- Insurance Expense: 0.00
- Net Operating Income: 0.00
- Other Expense: 0.00
- Tax Year: 2024
Other Features
- Appliances: Dryer, Microwave, Range, Refrigerator, Washer
- Association Name: Ann Ford
- Association Phone: 727-328-1759
- Country: US
- Interior Features: Other
- Legal Description: BEACHWAY PARK INC M/H LOT 9
- Levels: One
- Area Major: 33707 - St Pete/South Pasadena/Gulfport/St Pete Bc
- Occupant Type: Owner
- Parcel Number: 21-31-16-05989-000-0090
- Style: Other
Similar Properties
Nearby Subdivisions

- Broker IDX Sites Inc.
- 750.420.3943
- Toll Free: 005578193
- support@brokeridxsites.com



