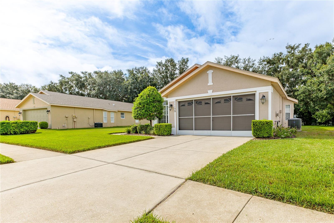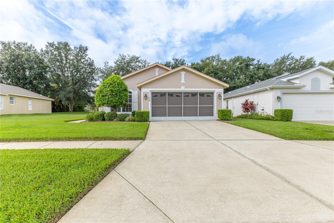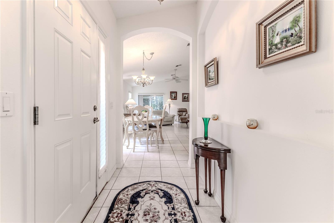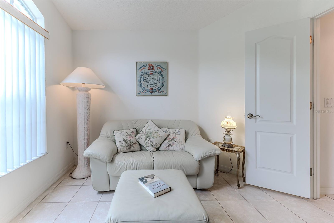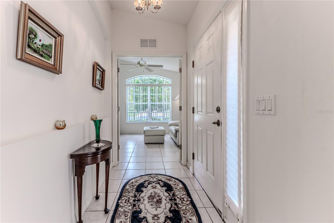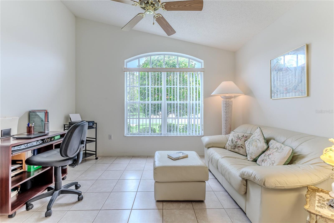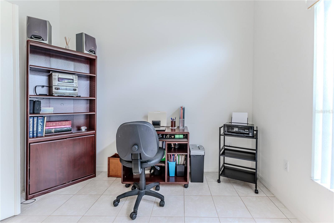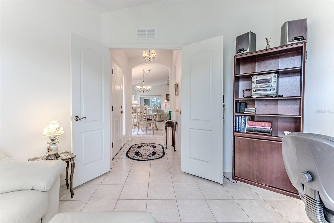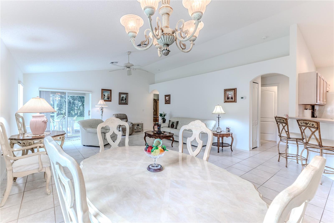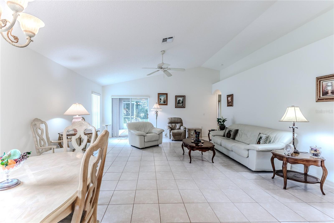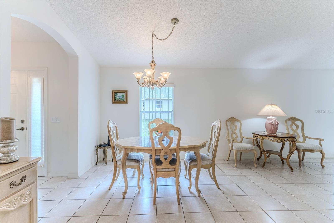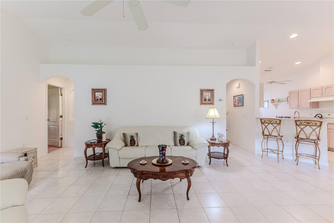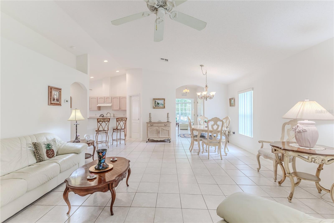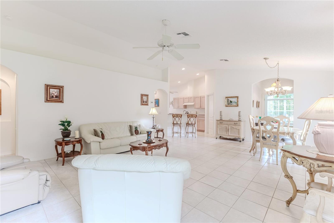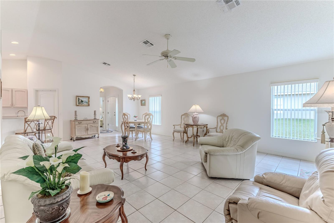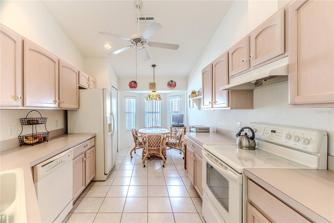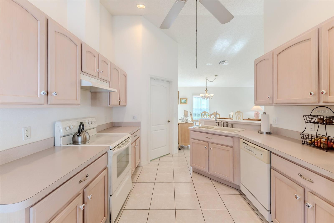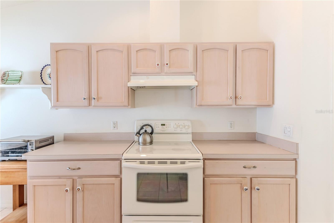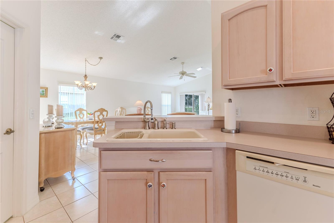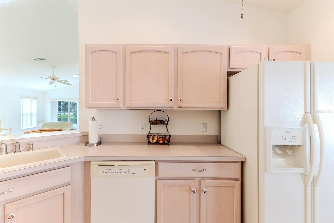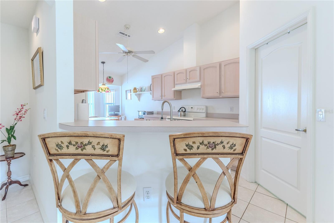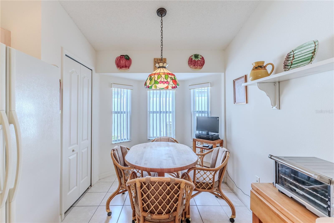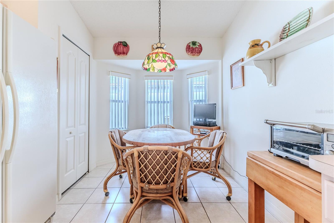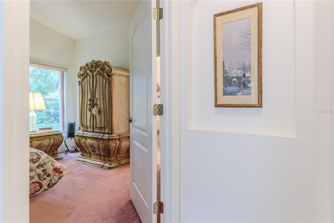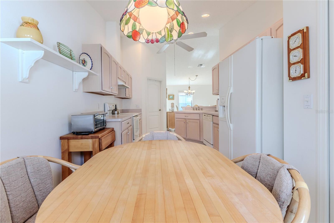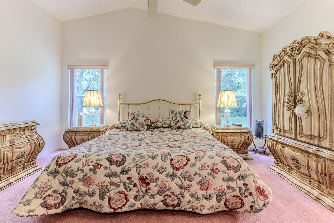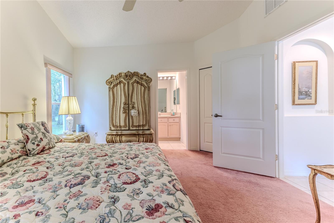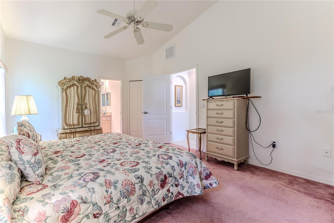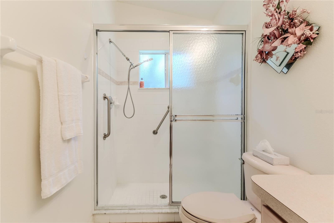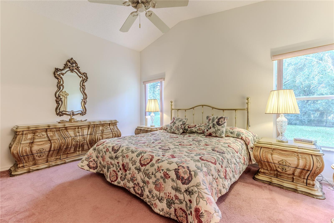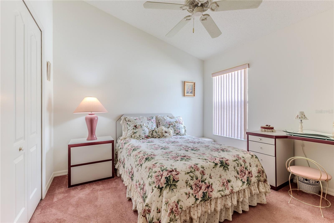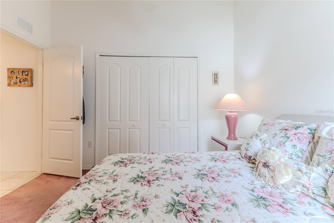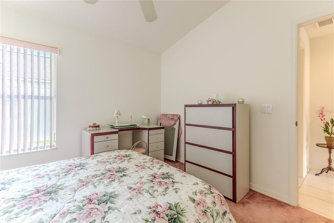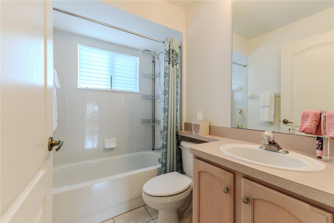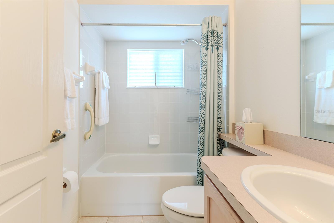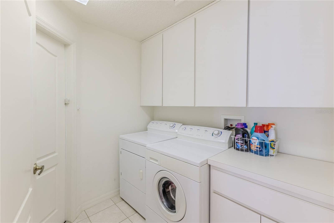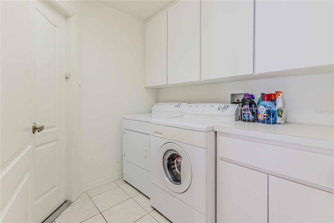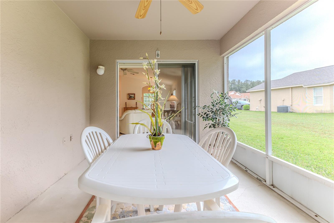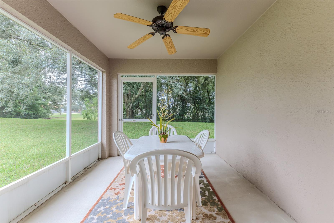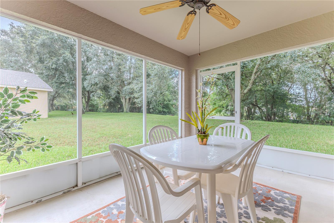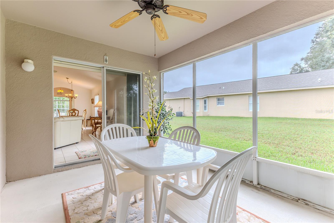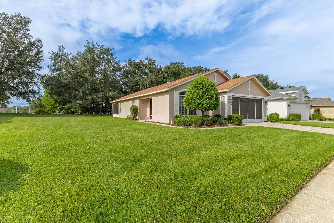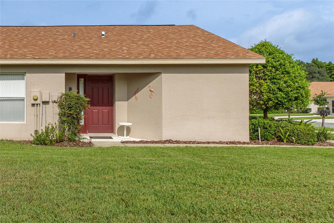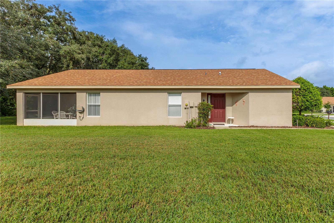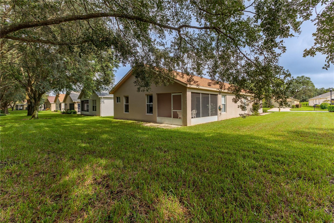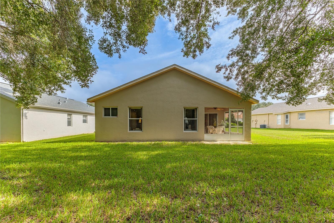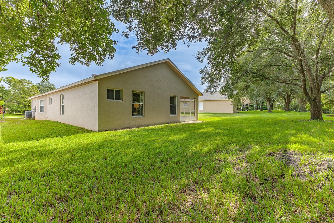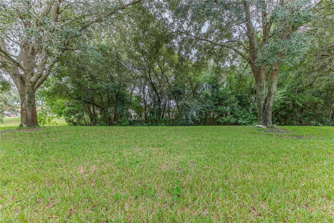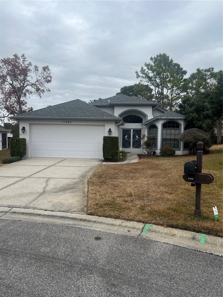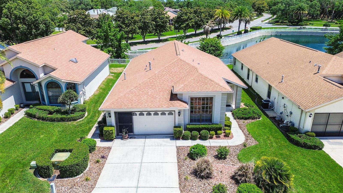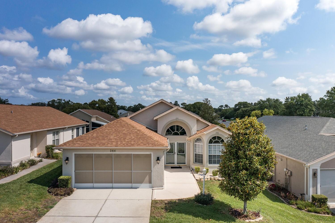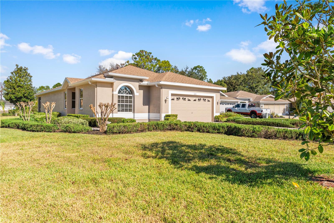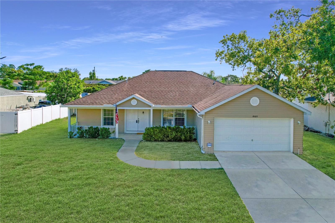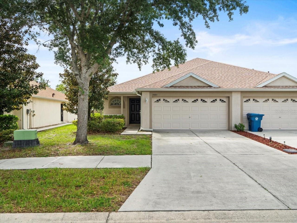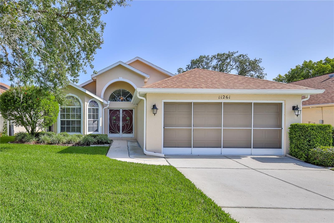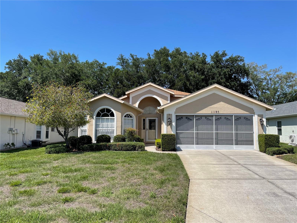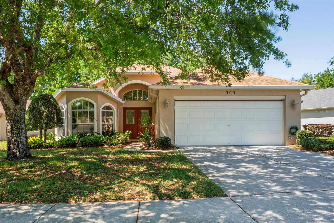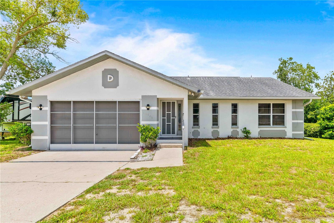11158 Heathrow Avenue, SPRING HILL, FL 34609
Property Photos
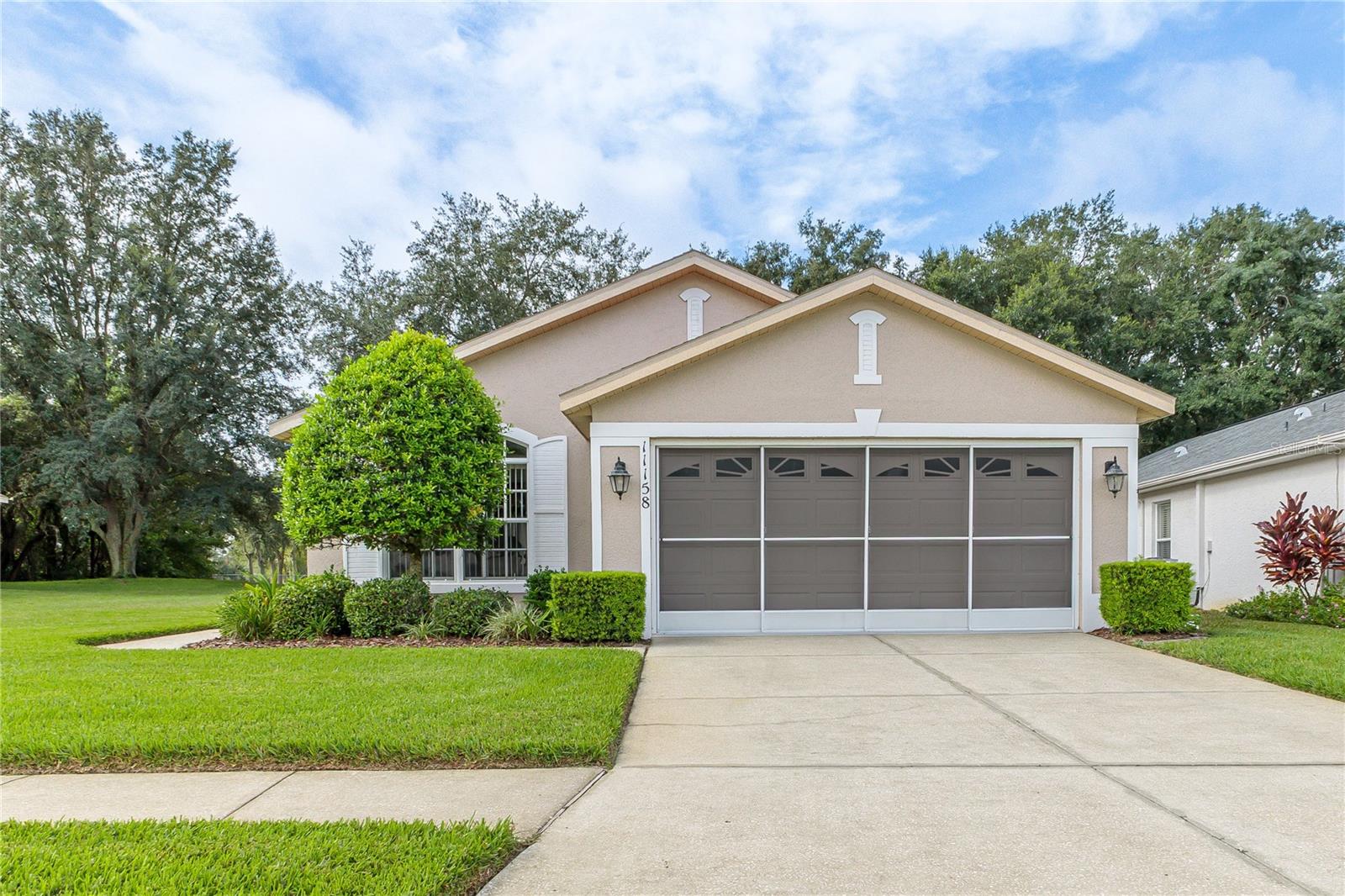
Would you like to sell your home before you purchase this one?
Priced at Only: $253,500
For more Information Call:
Address: 11158 Heathrow Avenue, SPRING HILL, FL 34609
Property Location and Similar Properties
- MLS#: W7875606 ( Residential )
- Street Address: 11158 Heathrow Avenue
- Viewed: 30
- Price: $253,500
- Price sqft: $123
- Waterfront: No
- Year Built: 2003
- Bldg sqft: 2068
- Bedrooms: 2
- Total Baths: 2
- Full Baths: 2
- Garage / Parking Spaces: 2
- Days On Market: 93
- Additional Information
- Geolocation: 28.4387 / -82.5385
- County: HERNANDO
- City: SPRING HILL
- Zipcode: 34609
- Subdivision: Wellington At Seven Hills Ph5d
- Provided by: TROPIC SHORES REALTY LLC
- Contact: Denise Sabatino, PA
- 352-684-7371

- DMCA Notice
-
DescriptionA View with a Home, This incredible 2/2 PLUS Den situated on premium lot with open, beautiful, park like view featuring 1,514 sq. ft. of Living Space on lovely street in Upscale 55+ Community. The lot gives you big space between you and your neighbor and it's maintained by the HOA! Enter the foyer and the Double Doors lead to the den that is flexible in that it can be your home office, craft room, library, etc. The large Great Room with Vaulted Ceiling Measures appx. 18x 25'. If formal dining is what you prefer, this plan was designed to accommodate your style. Beautiful Ceramic Tile Flooring in Entry, Den, Kitchen, baths and the large Great Room gives the home a warm, yet open feeling. Split plan offers Primary bedroom with large walk in closet, bath with walk in shower brand new commode and sink 5/25. Great closet space, architectural arches & plant shelves make this a beloved floor plan. Sliders from the Great Room take you to Expanded Screened in Lanai looking out to a park like view. The kitchen has Maple Wood Cabinets, plenty of counter space & Raised Breakfast Bar. It overlooks the massive Great Room and also provides a closet pantry in the nook. The nook was expanded, giving you more room and Bay Window Design. Guest Bedroom is tucked away giving guests privacy and nearby 2nd bath. Inside Utility Room with Washer & Dryer as well as custom cabinetry & plenty of storage. The utility sink is located in the garage for added convenience. Garage has screened front for light and air and New Roof 2023, Hot Water Heater 2018, Disposal 2024 and New A/C as of 5/16/2025 with transferable warranty. Some furnishings available under separate bill of sale. You will enjoy the lifestyle afforded by this community with 24 hour guard, gated, 18,000 Sq. Ft. Clubhouse with ball room, Restaurant, Billiards, Fitness, Library, Heated Pool, Spa, Bocce, Tennis, Pickleball and more. Community just completed all new road paving. Sidewalks for walking and you will enjoy the extraordinary landscaping. Your fees include, lawn maintenance, exterior painting, sprinkler system maintenance, fiber optic internet, and Streaming. All just 45 minutes from Tampa and close to local beach/kayaking, and Fishing.
Payment Calculator
- Principal & Interest -
- Property Tax $
- Home Insurance $
- HOA Fees $
- Monthly -
For a Fast & FREE Mortgage Pre-Approval Apply Now
Apply Now
 Apply Now
Apply NowFeatures
Building and Construction
- Builder Model: Bermuda
- Builder Name: Ryland
- Covered Spaces: 0.00
- Exterior Features: Sliding Doors, Sprinkler Metered
- Flooring: Carpet, Ceramic Tile
- Living Area: 1514.00
- Roof: Shingle
Land Information
- Lot Features: Cleared, Landscaped, Sidewalk
Garage and Parking
- Garage Spaces: 2.00
- Open Parking Spaces: 0.00
- Parking Features: Driveway, Garage Door Opener, Other
Eco-Communities
- Pool Features: Heated, In Ground, Lighting
- Water Source: Public
Utilities
- Carport Spaces: 0.00
- Cooling: Central Air, Attic Fan
- Heating: Central
- Pets Allowed: Yes
- Sewer: Public Sewer
- Utilities: Electricity Connected, Fiber Optics, Sewer Connected, Sprinkler Meter, Underground Utilities, Water Connected
Amenities
- Association Amenities: Cable TV, Fence Restrictions, Fitness Center, Gated, Pickleball Court(s), Pool, Recreation Facilities, Spa/Hot Tub, Tennis Court(s)
Finance and Tax Information
- Home Owners Association Fee Includes: Guard - 24 Hour, Cable TV, Pool, Escrow Reserves Fund, Internet, Maintenance Structure, Maintenance Grounds, Management, Private Road, Recreational Facilities, Security
- Home Owners Association Fee: 225.00
- Insurance Expense: 0.00
- Net Operating Income: 0.00
- Other Expense: 0.00
- Tax Year: 2024
Other Features
- Appliances: Dishwasher, Disposal, Dryer, Electric Water Heater, Range, Range Hood, Refrigerator, Washer
- Association Name: Heather Caban
- Association Phone: 352-666-6888
- Country: US
- Interior Features: Ceiling Fans(s), High Ceilings, Living Room/Dining Room Combo, Open Floorplan, Solid Wood Cabinets, Split Bedroom, Thermostat, Vaulted Ceiling(s), Walk-In Closet(s)
- Legal Description: WELLINGTON AT SEVEN HILLS PH5D LOT 558A
- Levels: One
- Area Major: 34609 - Spring Hill/Brooksville
- Occupant Type: Owner
- Parcel Number: R31-223-18-3509-0000-558A
- Possession: Close Of Escrow
- Style: Contemporary
- View: Garden, Trees/Woods
- Views: 30
- Zoning Code: PDP
Similar Properties
Nearby Subdivisions
Amber Woods Ph I
Amber Woods Ph Ii
Amber Woods Ph Iii
Amber Woods Phase Ii
Arkays Park
Avalon East
Avalon West
Avalon West Ph 1
Ayers Heights
Barony Woods East
Barony Woods Ph 1
Barony Woods Ph 3
Barony Woods Phase 1
Barony Woods Phase 3
Barrington At Sterling Hill
Barrington Sterling Hill
Barrington/sterling Hill Un 1
Barringtonsterling Hill
Barringtonsterling Hill Un 1
Barringtonsterling Hill Un 2
Caldera
Caldera Phases 3 4
Caldera Phases 3 & 4
Crown Pointe
East Linden Est Un 2
East Linden Est Un 4
East Linden Est Un 6
East Linden Estate
East Linden Estates
Hernando Highlands Unrec
Huntington Woods
Lindenwood
N/a
Not On List
Oaks (the) Unit 2
Oaks (the) Unit 3
Oaks (the) Unit 5
Oaks The
Padrons West Linden Estates
Park Rdg Villas
Park Ridge Villas
Pine Bluff
Pine Bluff Lot 59
Plantation Palms
Preston Hollow
Preston Hollow Unit 3
Preston Hollow Unit 4
Pristine Place Ph 1
Pristine Place Ph 2
Pristine Place Ph 3
Pristine Place Ph 5
Pristine Place Ph 6
Pristine Place Phase 1
Pristine Place Phase 2
Pristine Place Phase 3
Pristine Place Phase 4
Pristine Place Phase 5
Pristine Place Phase 6
Rainbow Woods
Sand Ridge Ph 2
Silver Spgs Shores 50
Silverthorn
Silverthorn Ph 1
Silverthorn Ph 2a
Silverthorn Ph 2b
Silverthorn Ph 3
Silverthorn Ph 4 Sterling Run
Silverthorn Ph 4a
Spring Hill
Spring Hill Unit 10
Spring Hill Unit 11
Spring Hill Unit 12
Spring Hill Unit 13
Spring Hill Unit 14
Spring Hill Unit 15
Spring Hill Unit 16
Spring Hill Unit 17
Spring Hill Unit 18
Spring Hill Unit 18 1st Rep
Spring Hill Unit 20
Spring Hill Unit 22
Spring Hill Unit 24
Spring Hill Unit 9
Sterling Hill
Sterling Hill Ph 1a
Sterling Hill Ph 1b
Sterling Hill Ph 2a
Sterling Hill Ph 2b
Sterling Hill Ph 3
Sterling Hill Ph1a
Sterling Hill Ph1b
Sterling Hill Ph2a
Sterling Hill Ph2b
Sterling Hill Ph3
Sterling Hill Phase 2b
Sterling Hills Ph3 Un1
Sterling Hills Phase 2b
Sterling Hills Un1 Repl
Sunset Landing
Sunset Landing Lot 7
Sunset Lndg
The Oaks
Unrecorded
Verano
Verano - The Estates
Verano Ph 1
Village Van Gogh
Villages At Avalon
Villages At Avalon 3b-2
Villages At Avalon 3b2
Villages At Avalon 3b3
Villages At Avalon Ph 1
Villages At Avalon Ph 2a
Villages At Avalon Ph 2b East
Villages At Avalon Ph 3c
Villages At Avalon Phase Iv
Villages Of Avalon
Villages Of Avalon Ph 3a
Villages Of Avalon Ph 3b-1
Villages Of Avalon Ph 3b1
Villagesavalon Ph Iv
Wellington At Seven Hills
Wellington At Seven Hills Ph 1
Wellington At Seven Hills Ph 2
Wellington At Seven Hills Ph 3
Wellington At Seven Hills Ph 4
Wellington At Seven Hills Ph 6
Wellington At Seven Hills Ph 7
Wellington At Seven Hills Ph 8
Wellington At Seven Hills Ph 9
Wellington At Seven Hills Ph10
Wellington At Seven Hills Ph11
Wellington At Seven Hills Ph5a
Wellington At Seven Hills Ph5c
Wellington At Seven Hills Ph5d
Wellington At Seven Hills Ph6
Wellington At Seven Hills Ph7
Wellington At Seven Hills Ph8
Wellington At Seven Hills Ph9
Whiting Estates
Whiting Estates Phase 2
Wyndsor Place

- Broker IDX Sites Inc.
- 750.420.3943
- Toll Free: 005578193
- support@brokeridxsites.com



