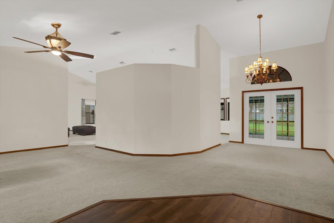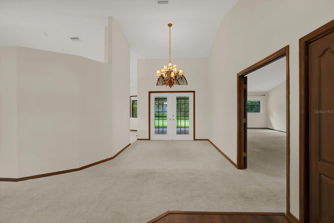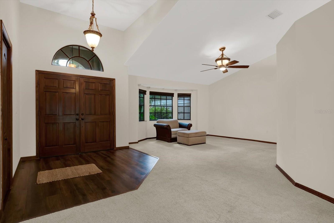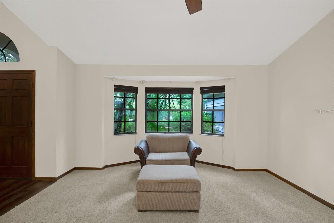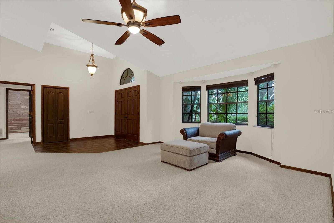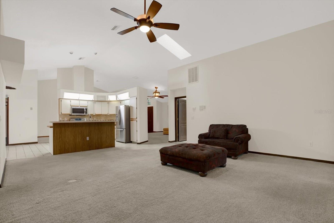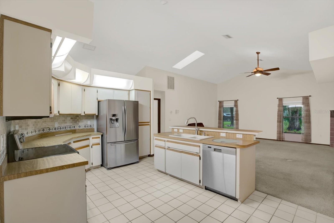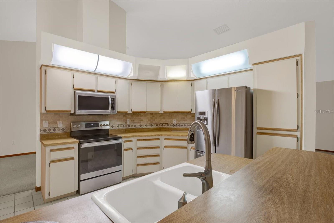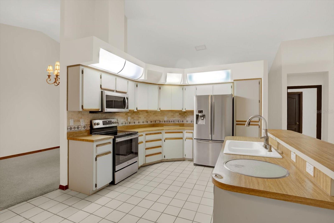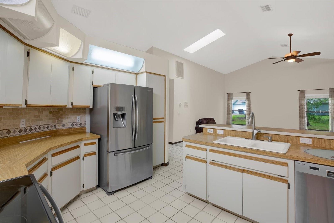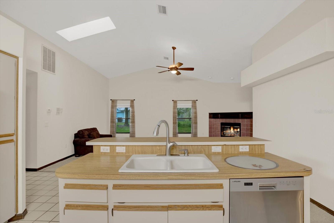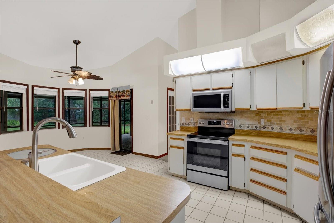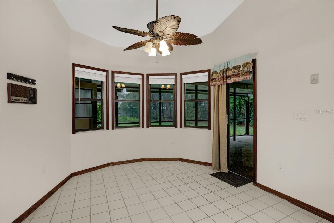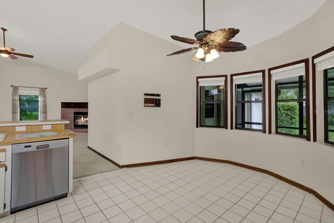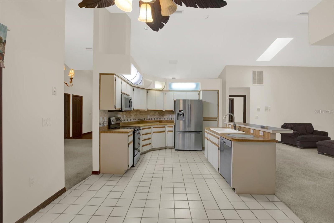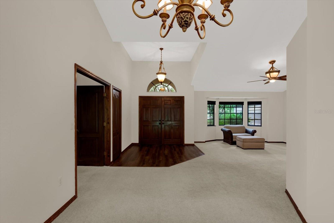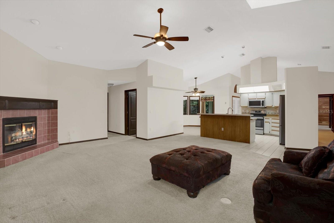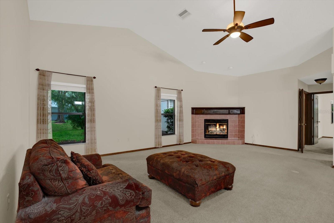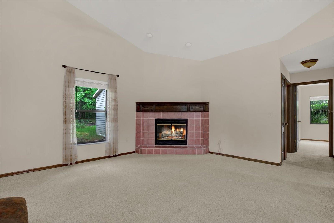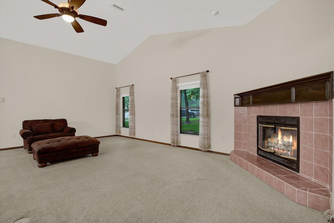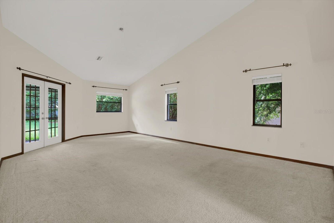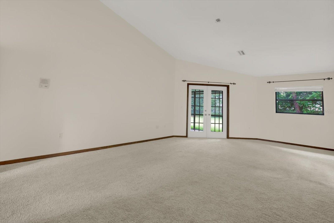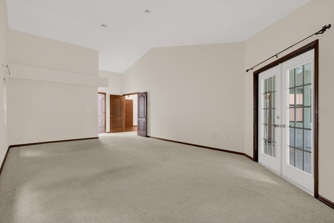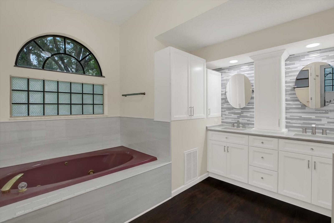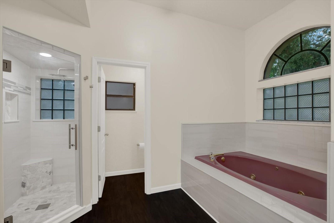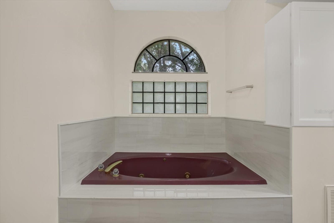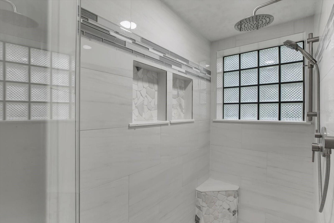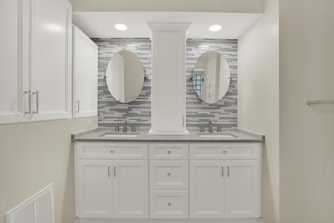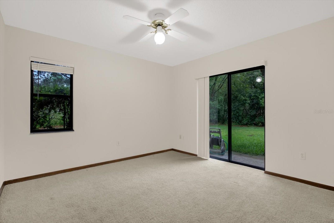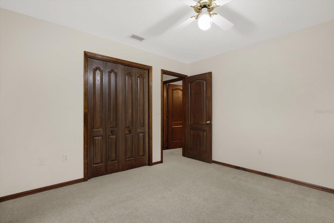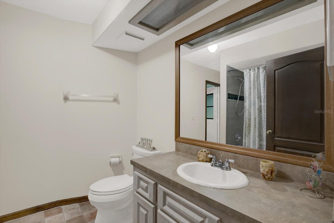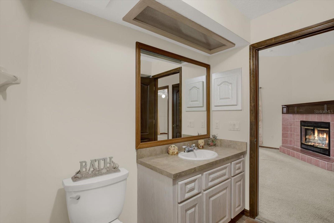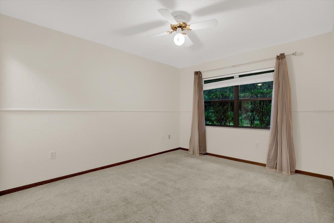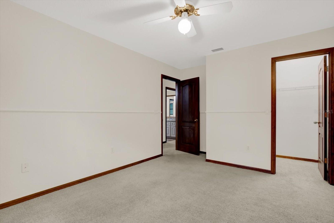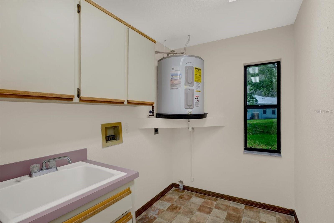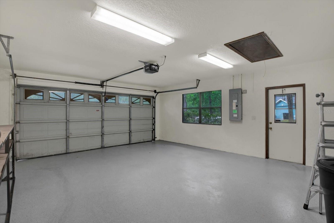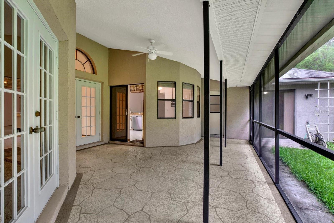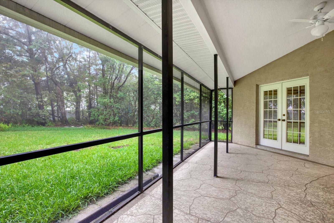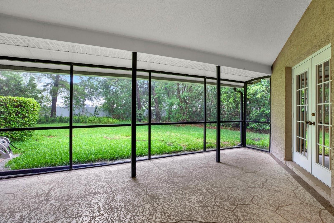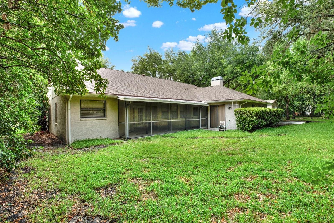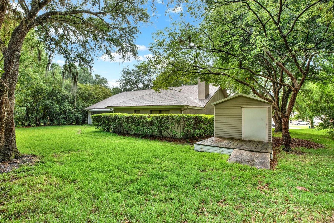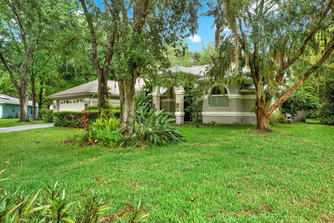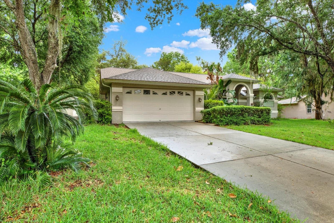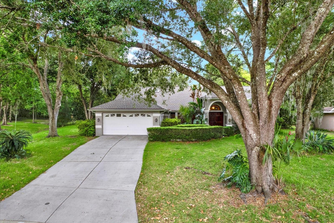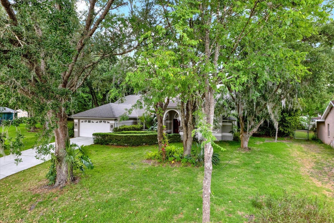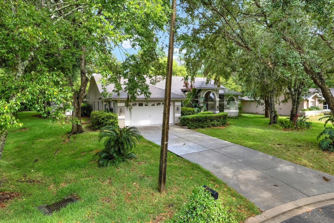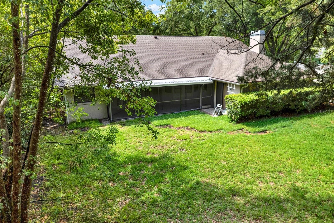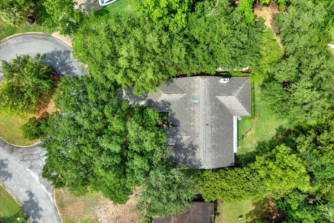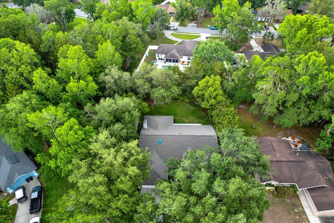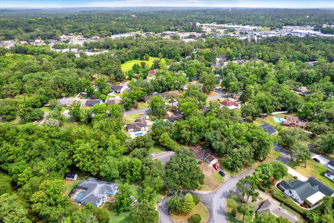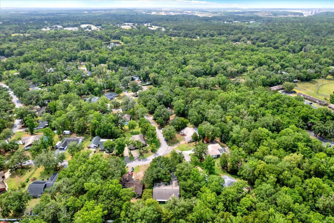642 Erin Way, BROOKSVILLE, FL 34601
Property Photos
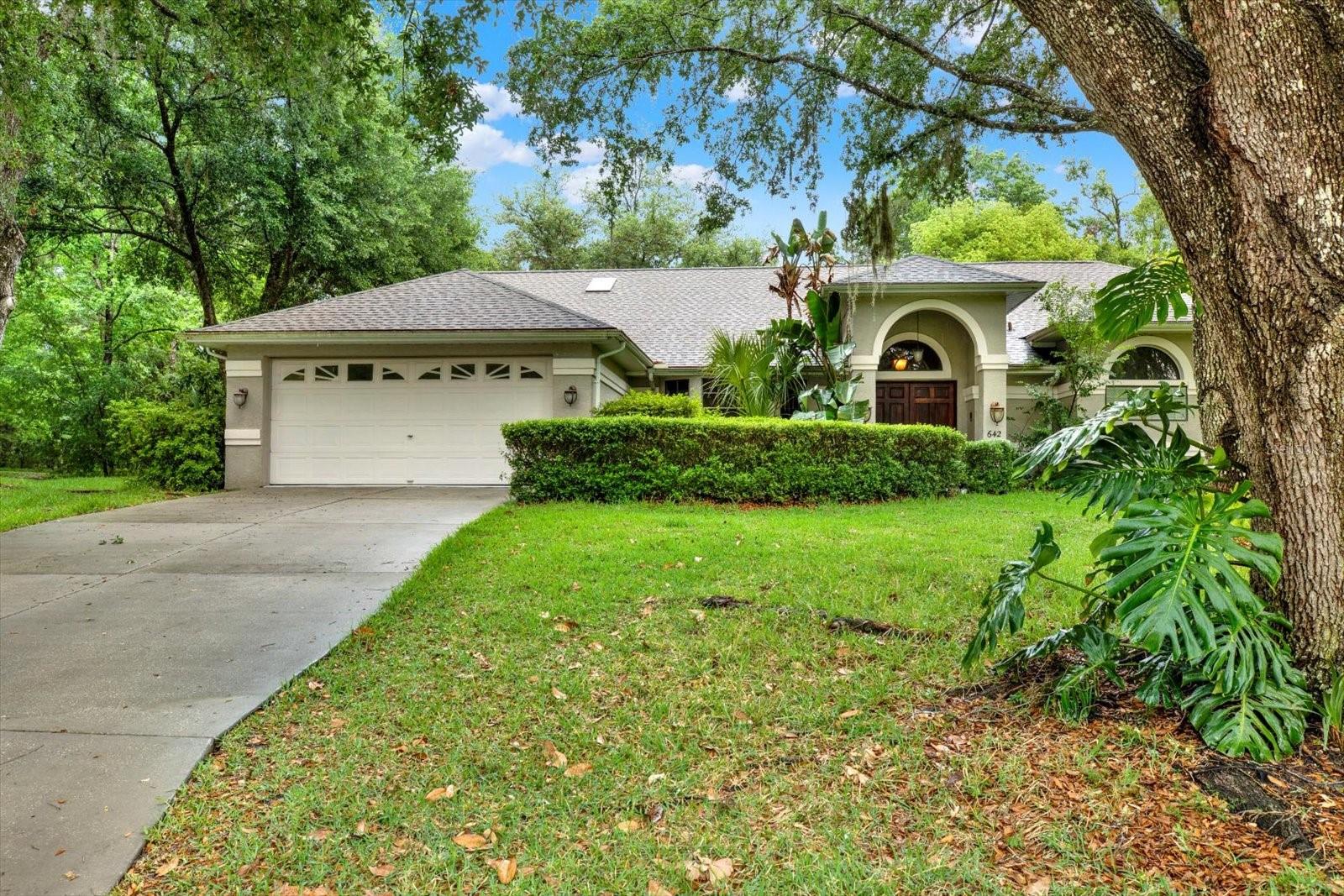
Would you like to sell your home before you purchase this one?
Priced at Only: $394,900
For more Information Call:
Address: 642 Erin Way, BROOKSVILLE, FL 34601
Property Location and Similar Properties
- MLS#: W7875378 ( Residential )
- Street Address: 642 Erin Way
- Viewed: 176
- Price: $394,900
- Price sqft: $123
- Waterfront: No
- Year Built: 1991
- Bldg sqft: 3221
- Bedrooms: 3
- Total Baths: 2
- Full Baths: 2
- Garage / Parking Spaces: 2
- Days On Market: 161
- Additional Information
- Geolocation: 28.5483 / -82.4059
- County: HERNANDO
- City: BROOKSVILLE
- Zipcode: 34601
- Subdivision: Candlelight
- Provided by: NEXTHOME LUXURY REAL ESTATE
- Contact: Donna Saxe
- 813-335-3046

- DMCA Notice
-
DescriptionMotivated sellers!! Back on the market at no fault of the home. Welcome home to this spacious 3 bedroom, 2 bath family friendly home with 2,400 sq ft of comfortable living space! This home features a bright open floor plan, a cozy wood burning fireplace, and both formal living and dining areas perfect for gatherings and holidays. The open concept kitchen includes a large island and breakfast nook ideal for busy mornings and family meals. The split bedroom layout offers privacy, with a large primary suite boasting vaulted ceilings, a walk in closet, and a newly remodeled bathroom. New paint inside, Roof 2023, AC 7 Years old. Step outside to enjoy the fully landscaped backyard, complete with a covered porch, a relaxing sitting area, and a large detached shed for storage or a play space. Located near beautiful Brooksville, close to shopping in only 45 min. to Tampa. No HOA or CDD.
Payment Calculator
- Principal & Interest -
- Property Tax $
- Home Insurance $
- HOA Fees $
- Monthly -
For a Fast & FREE Mortgage Pre-Approval Apply Now
Apply Now
 Apply Now
Apply NowFeatures
Building and Construction
- Covered Spaces: 0.00
- Exterior Features: French Doors, Private Mailbox, Rain Gutters
- Flooring: Carpet, Ceramic Tile, Luxury Vinyl
- Living Area: 2489.00
- Roof: Shingle
Garage and Parking
- Garage Spaces: 2.00
- Open Parking Spaces: 0.00
Eco-Communities
- Water Source: Public
Utilities
- Carport Spaces: 0.00
- Cooling: Central Air
- Heating: Electric
- Pets Allowed: Yes
- Sewer: Public Sewer
- Utilities: Electricity Connected
Finance and Tax Information
- Home Owners Association Fee: 0.00
- Insurance Expense: 0.00
- Net Operating Income: 0.00
- Other Expense: 0.00
- Tax Year: 2024
Other Features
- Appliances: Dishwasher, Microwave, Range, Range Hood, Refrigerator
- Country: US
- Interior Features: Ceiling Fans(s), Eat-in Kitchen, High Ceilings, Kitchen/Family Room Combo, Living Room/Dining Room Combo, Open Floorplan, Vaulted Ceiling(s), Walk-In Closet(s), Window Treatments
- Legal Description: CANDLELIGHT UNIT IV LOT 98
- Levels: One
- Area Major: 34601 - Brooksville
- Occupant Type: Vacant
- Parcel Number: R28-222-19-1569-0000-0980
- Views: 176
Similar Properties
Nearby Subdivisions
Ac Croom Rd/mondon Hill
Ac Croom Rdmondon Hill
Ac Croom Rdmondon Hill0655ac03
Ac03
Acreage
Brooksville Est
Brooksville Town Of
Campers Holiday
Candlelight
Candlelight Unit 1
Cascades At S H Plant Ph 1 Rep
Cascades At Southern Hills
Cascades At Southern Hills Pla
Cedar Lane Sites
Colonial Manor
Country Club Est Unit 2
Country Club Estate
Croom Road Sub
Croom Road Subdivision
Damac Estates
Damac Estates First Add
Deer Haven Est Unrec
Dogwood Est Phase I
Dogwood Est Phase Iii
Dogwood Estate Ph I
Dogwood Estatess
Dogwood Heights
Forest Hills Unrec
Fox Wood Plantation
Garmisch Hills
Garys Mrs T H Add
Gordys Addition
Grelles P H Sub
Gulf Ridge Park
H And H Homesites
Hales Addition To Brooksvl
Highland Acres
Highland Acres Unit 1
Highland Park Add To Brksvl
Istachatta Acres Unrecorded
Jennings Varn A Sub Of
Jennings And Varn A Sub Of
Lake Lindsey
Lake Lindsey City
Lakeside Acres Mh Sub
Laurel Oaks
Laurel Oaks Subdivision
Laws Add To Brooksville
Laws Add To Brooksvl
Leyland Preserve
Ludlow Heights
Micklers Addition To Brksvl
Mondon Hill Farm Unit 2
Mountain Park
N/a
None
North Brksville Hghtsreplt
Northampton Estates
Not In Hernando
Not On List
Nottingham Forest
Oak Hill Add To Brksvl
Royal Oaks Est
Royal Oaks Estate
Saxons Sub
Saxons Sub Add To Brooksvl
Shadowlawn Annex
Snow Caps
Southern Hills
Southern Hills Plantation
Southern Hills Plantation Ph 1
Southern Hills Plantation Ph 2
Southern Hills Plantation Ph 3
Southern Hills Plantation Ph2
Southern Hills Plantation Ph2a
Southern Hills Plnt Ph1 Bl4735
Southern Hills Plnt Ph1- Bl4-7
Southside Estates
Spring Lake Area
Stafford
Stenholm Sub In Sw1/4 Unrec
Sunshine Terrace
Tangerine Estates
Unplatted
Vista Heights Estates
Weston Park
Whiteside Unit 2
Whitman Ph 3 Class 1 Sub
Woodland Park
Woodlawn Add

- Broker IDX Sites Inc.
- 750.420.3943
- Toll Free: 005578193
- support@brokeridxsites.com



