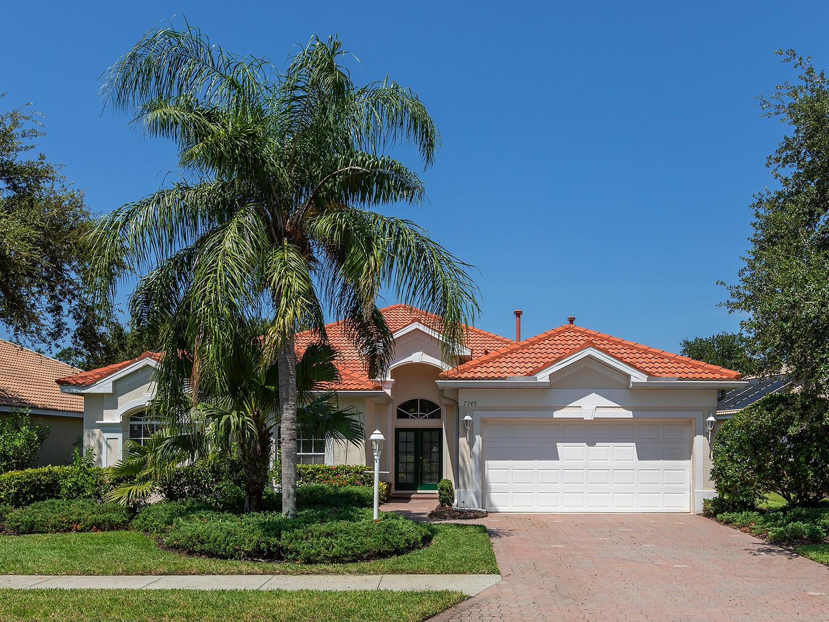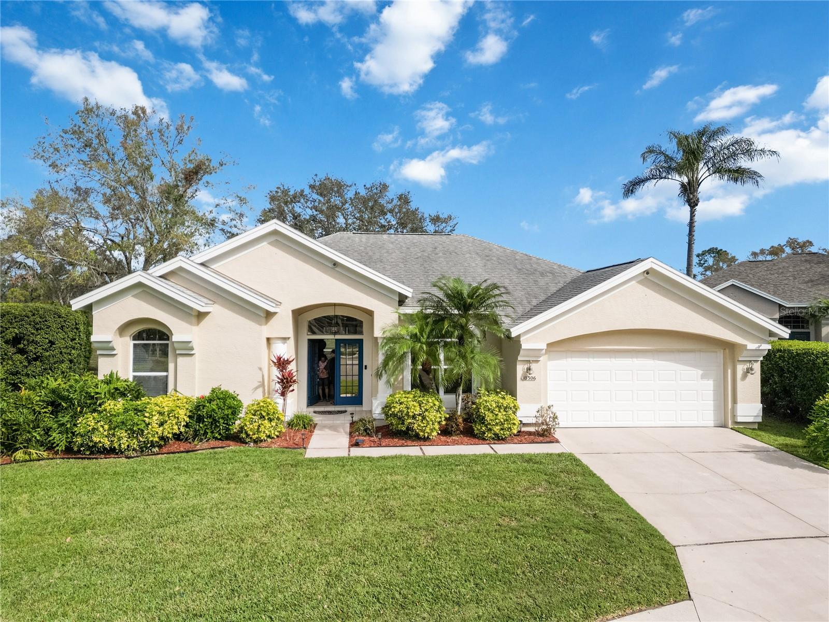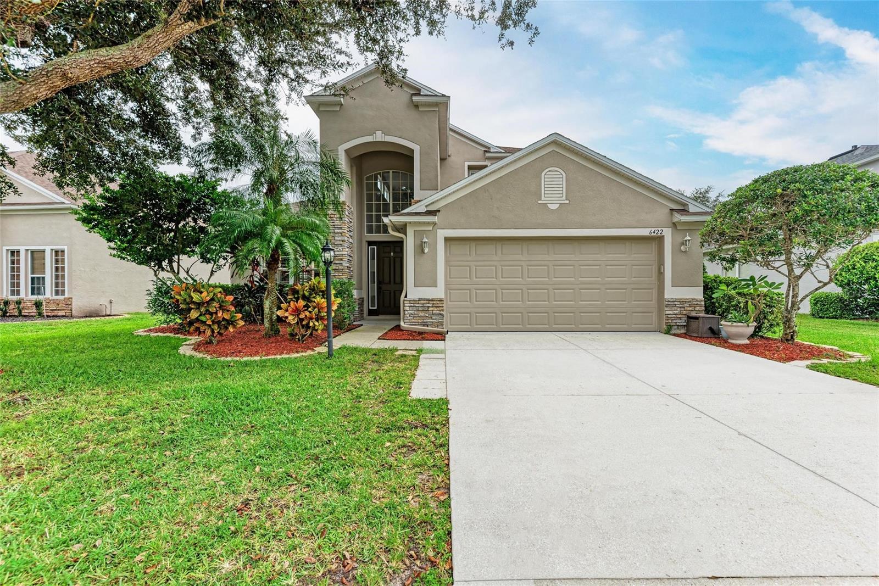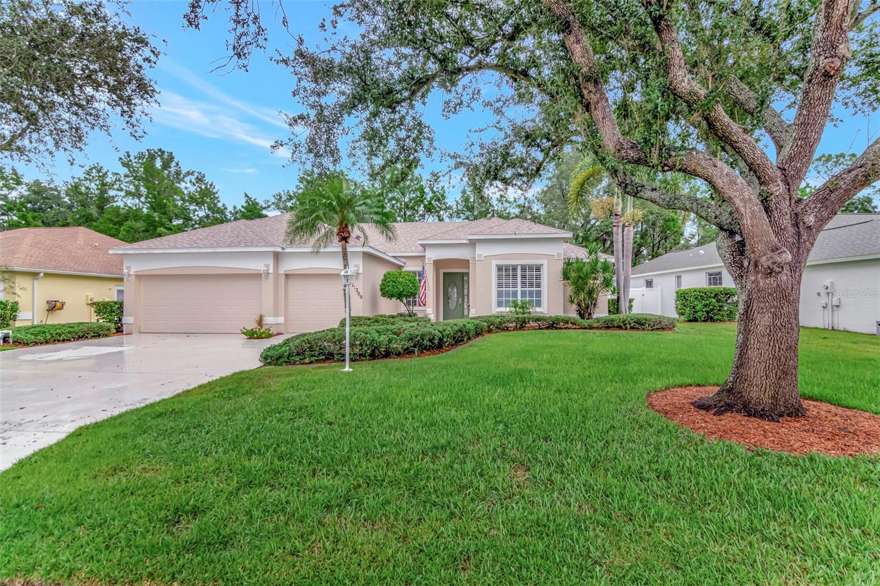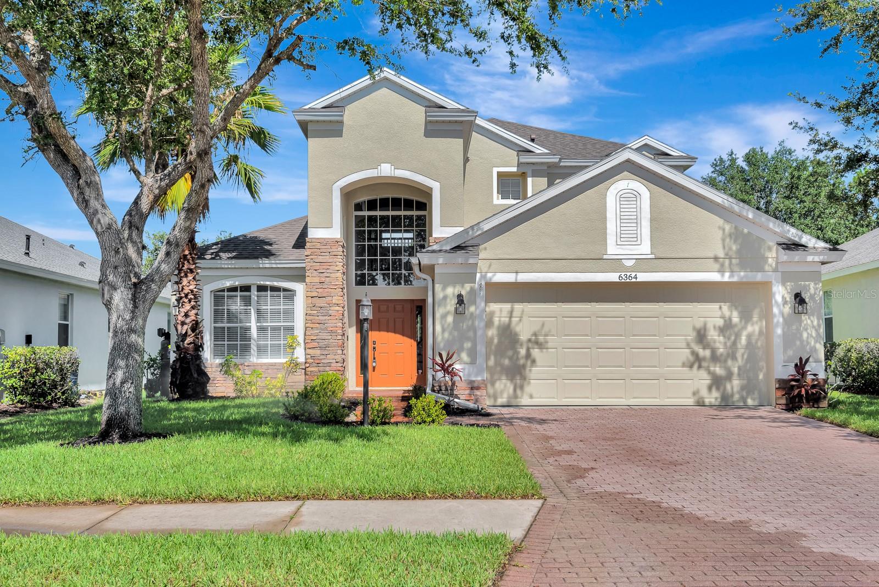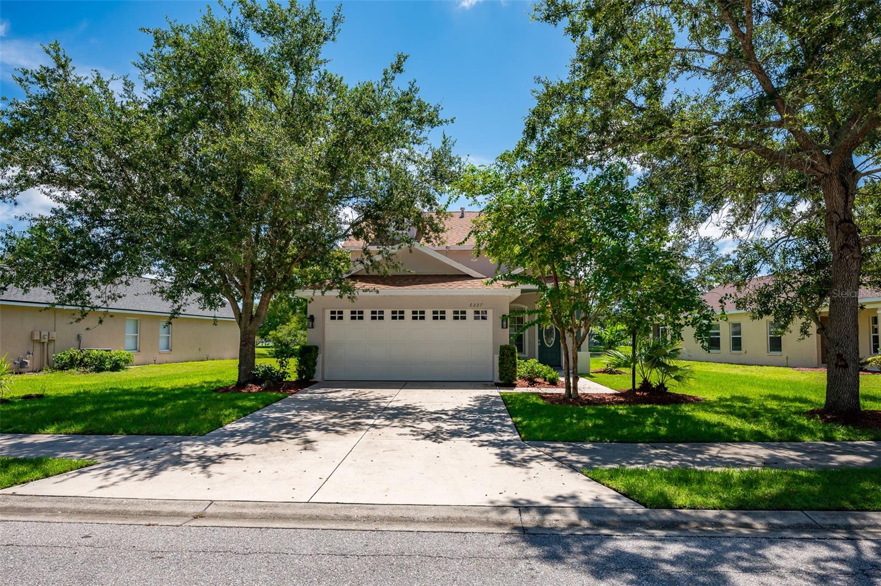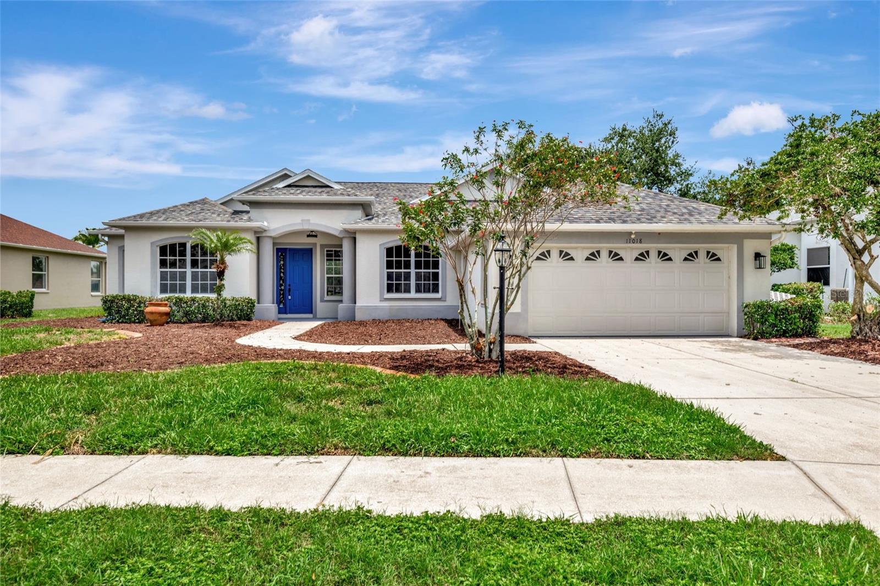6223 Braden Run, Bradenton, FL 34202
Property Photos

Would you like to sell your home before you purchase this one?
Priced at Only: $540,000
For more Information Call:
Address: 6223 Braden Run, Bradenton, FL 34202
Property Location and Similar Properties
- MLS#: A4672741 ( Residential )
- Street Address: 6223 Braden Run
- Viewed: 3
- Price: $540,000
- Price sqft: $238
- Waterfront: No
- Year Built: 1985
- Bldg sqft: 2268
- Bedrooms: 3
- Total Baths: 2
- Full Baths: 2
- Garage / Parking Spaces: 2
- Days On Market: 2
- Additional Information
- Geolocation: 27.4299 / -82.4492
- County: MANATEE
- City: Bradenton
- Zipcode: 34202
- Subdivision: Braden Woods
- Elementary School: Braden River Elementary
- Middle School: Braden River Middle
- High School: Lakewood Ranch High
- Provided by: KW SUNCOAST
- DMCA Notice
-
DescriptionWelcome to this inviting 3 bedroom, 2 bath pool home offering 1,736 square feet of comfortable living space, thoughtfully enhanced with custom updates throughout. From the moment you step inside, large windows fill the home with natural light, highlighting the plush carpeting in the living area and the warm, soft orange Mexican tile that flows through the kitchen, dining, and family rooms. The family rooms cozy fireplace creates a perfect gathering spot, especially with the holidays on the way. At the heart of the home, the beautifully redesigned kitchen features solid maple cabinetry with an island style layout, an Everpure water filter, custom tile backsplash, granite countertops, and newer stainless steel appliances, including a GE double oven installed just last year. The private primary suite is tucked away from it all and offers a generous walk in closet and an en suite bathroom with a relaxing walk in shower. A split bedroom floorplan leads to the two additional bedrooms and a shared guest bathroom, offering versatile space for overnight visitors, hobbies, or even a comfortable at home office. Both bathrooms have been tastefully renovated to complement the homes modern, cohesive style. Step outside to an impressive outdoor oasis designed for year round enjoyment. The pool was resurfaced in 2021 with a Pebble Tec finish and is surrounded by elegant travertine decking, creating an elegant backdrop for relaxation and entertaining. The one acre lot, fully fenced in the back yard, is a rare find, providing exceptional privacy, abundant space, and a wide access front gate ideal for storing an RV or boat. The expansive property also features a 12x30 workshop, as well as a jungle gym and trampoline, which can be removed at the buyers request. Additional highlights include a 2019 AC system, bronze solar cool glass windows that help keep energy costs low, newer laundry appliances, and a low annual HOA fee with no CDD fees. With generous space inside and out, room for all your toys, and meaningful upgrades already in place, this home offers a harmonious blend of comfort, functionality, and outdoor living. Schedule your showing today and explore the possibilities firsthand. Professional photos to be added later today.
Payment Calculator
- Principal & Interest -
- Property Tax $
- Home Insurance $
- HOA Fees $
- Monthly -
For a Fast & FREE Mortgage Pre-Approval Apply Now
Apply Now
 Apply Now
Apply NowFeatures
Building and Construction
- Covered Spaces: 0.00
- Flooring: Carpet, CeramicTile
- Living Area: 1736.00
- Other Structures: Sheds
- Roof: Shingle
Property Information
- Property Condition: NewConstruction
Land Information
- Lot Features: NearGolfCourse, OutsideCityLimits, OversizedLot, Landscaped
School Information
- High School: Lakewood Ranch High
- Middle School: Braden River Middle
- School Elementary: Braden River Elementary
Garage and Parking
- Garage Spaces: 2.00
- Open Parking Spaces: 0.00
Eco-Communities
- Pool Features: InGround, ScreenEnclosure, SaltWater
- Water Source: Public
Utilities
- Carport Spaces: 0.00
- Cooling: CentralAir, CeilingFans
- Heating: Central, Electric
- Pets Allowed: CatsOk, DogsOk, Yes
- Sewer: SepticTank
- Utilities: CableAvailable, ElectricityConnected, WaterConnected
Finance and Tax Information
- Home Owners Association Fee: 200.00
- Insurance Expense: 0.00
- Net Operating Income: 0.00
- Other Expense: 0.00
- Pet Deposit: 0.00
- Security Deposit: 0.00
- Tax Year: 2024
- Trash Expense: 0.00
Other Features
- Appliances: Dryer, Dishwasher, Microwave, Range, Refrigerator, Washer
- Country: US
- Interior Features: CeilingFans, OpenFloorplan, SplitBedrooms, WalkInClosets, WindowTreatments, Attic, SeparateFormalDiningRoom
- Legal Description: LOT 24 BLK 1 BRADEN WOODS SUB PHASE I PI#19015.2125/0
- Levels: One
- Area Major: 34202 - Bradenton/Lakewood Ranch/Lakewood Rch
- Occupant Type: Owner
- Parcel Number: 1901521250
- Possession: Negotiable
- Style: Custom
- The Range: 0.00
- View: TreesWoods
- Zoning Code: RES
Similar Properties
Nearby Subdivisions
0587600 River Club South Subph
Braden Woods
Braden Woods Ph I
Braden Woods Ph Iii
Braden Woods Ph Vi
Concession
Concession Ph I
Country Club East At Lakewd Rn
Del Webb Ph I-b Subphases D &
Del Webb Ph Ia
Del Webb Ph Ib Subphases D F
Del Webb Ph Ii Subphases 2a 2b
Del Webb Ph Ii Subphases 2a, 2
Del Webb Ph Iii Subph 3a 3b 3
Del Webb Ph Iv Subph 4a 4b
Del Webb Ph Iv Subph 4a & 4b
Del Webb Ph V Sph D
Del Webb Ph V Subph 5a 5b 5c
Del Webb Ph V Subph 5a, 5b & 5
Foxwood At Panther Ridge
Isles At Lakewood Ranch Ph Ia
Isles At Lakewood Ranch Ph Ii
Isles At Lakewood Ranch Ph Iii
Isles At Lakewood Ranch Ph Iv
Lake Club Ph I
Lake Club Ph Iv Subph B2 Aka G
Lakewood Ranch Country Club Vi
Not Applicable
Oakbrooke I At River Club Nort
Oakbrooke Ii At River Club Nor
Palmbrooke At River Club North
Panther Ridge
Pomello City Central
Preserve At Panther Ridge
Preserve At Panther Ridge Ph I
River Club
River Club North Lts 113147
River Club South Subphase I
River Club South Subphase Ii
River Club South Subphase Iii
River Club South Subphase Iv
River Club South Subphase V-b3
River Club South Subphase Vb3
Waterbury Park At Lakewood Ran

- Broker IDX Sites Inc.
- 750.420.3943
- Toll Free: 005578193
- support@brokeridxsites.com









































