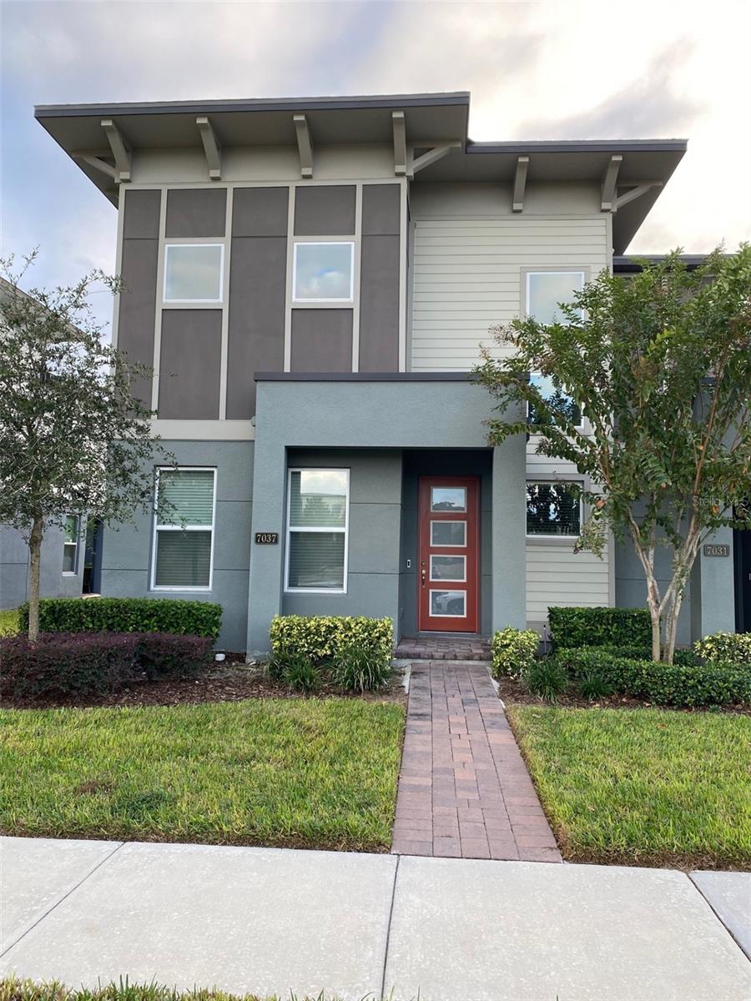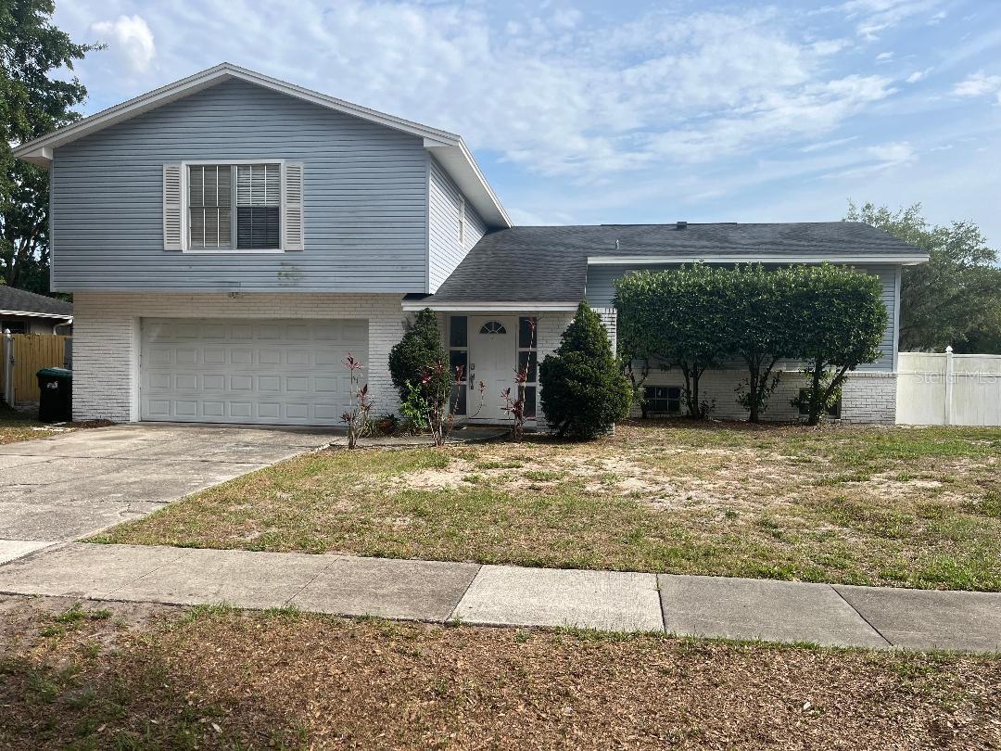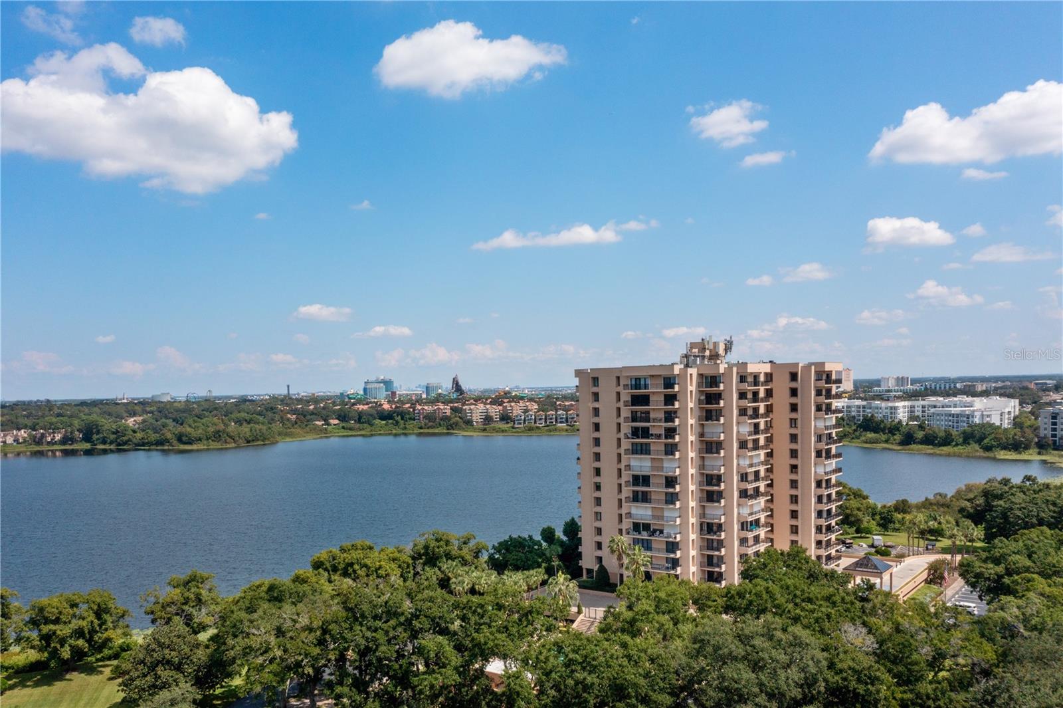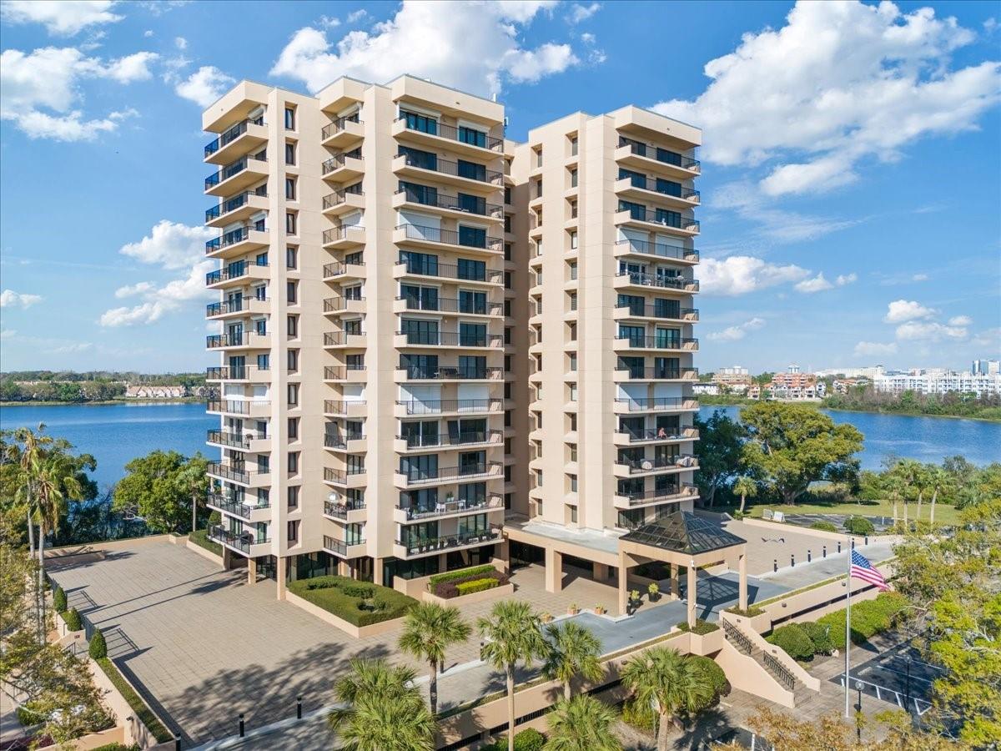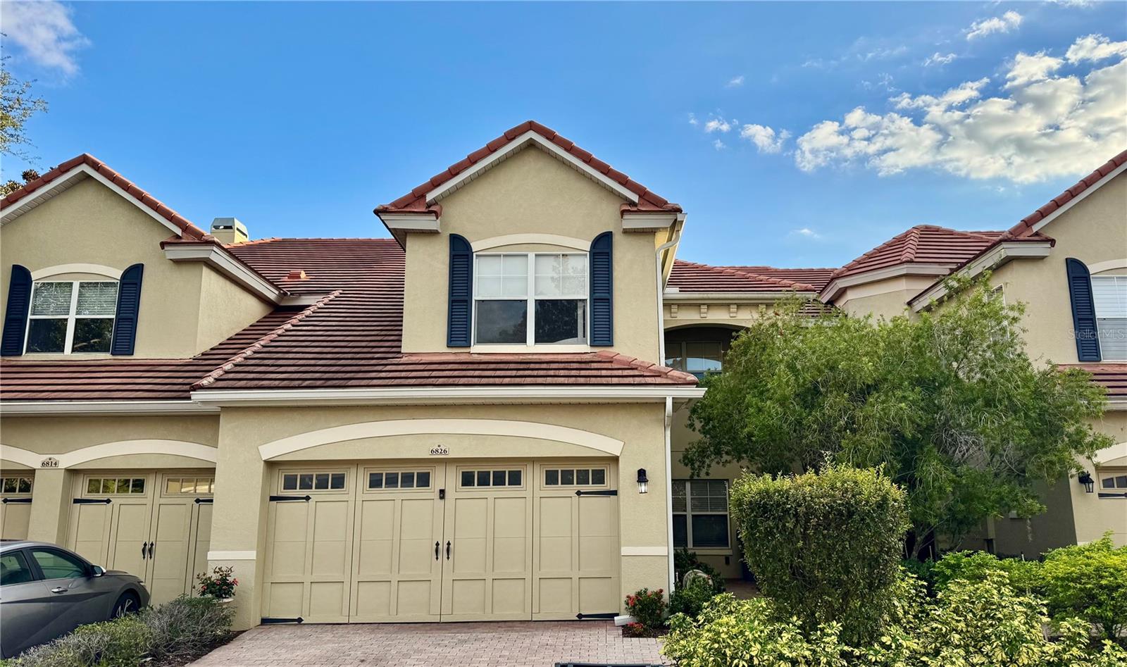7126 Regina Way, Orlando, FL 32819
Property Photos

Would you like to sell your home before you purchase this one?
Priced at Only: $4,000
For more Information Call:
Address: 7126 Regina Way, Orlando, FL 32819
Property Location and Similar Properties
- MLS#: TB8450382 ( ResidentialLease )
- Street Address: 7126 Regina Way
- Viewed: 1
- Price: $4,000
- Price sqft: $1
- Waterfront: No
- Year Built: 2006
- Bldg sqft: 3451
- Bedrooms: 3
- Total Baths: 3
- Full Baths: 2
- 1/2 Baths: 1
- Garage / Parking Spaces: 2
- Days On Market: 2
- Additional Information
- Geolocation: 28.4591 / -81.4755
- County: ORANGE
- City: Orlando
- Zipcode: 32819
- Subdivision: Toscana
- Elementary School: Dr. Phillips Elem
- Middle School: Southwest Middle
- High School: Dr. Phillips High
- Provided by: IMPACT REALTY TAMPA BAY
- DMCA Notice
-
DescriptionOne or more photo(s) has been virtually staged. Experience modern luxury, low maintenance living, and a prime Orlando location in this fully upgraded townhome for lease in the sought after gated Toscana community in Doctor Phillips. With over $100,000 in recent renovations, this rental offers the perfect combination of style, comfort, and convenienceideal for long term tenants seeking a high quality home. Property Features 3 Bedrooms + Loft + Office Nook 2.5 Bathrooms First Floor Primary Suite Upgraded Kitchen & Bathrooms New Luxury Vinyl Plank Flooring Smart Home Features Newer HVAC Fiber Internet Main Living Area The open concept layout creates a bright, airy living experience perfect for everyday living and entertaining. The main level features a spacious living and dining area that flows into the fully remodeled kitchen, complete with: Stainless steel appliances Updated cabinetry and hardware Custom pantry shelving Breakfast bar seating Smart home integrations: Ring doorbell & security, smart locks, MyQ garage access This thoughtful layout maximizes natural light and enhances functionality. First Floor Primary Suite The private primary bedroom offers comfort and relaxation with: New luxury vinyl plank flooring Custom cellular blackout shades A spa inspired ensuite bathroom with a freestanding soaking tub, upgraded fixtures, and dual vanities Second Floor Upstairs provides flexible space for work, play, and guests, including: A versatile loftideal as a media room, lounge, or playroom Two additional bedrooms with blackout shades A full bathroom A dedicated office nook with fiber optic internet, perfect for remote work Comfort, Convenience & Efficiency This home is meticulously maintained and designed for ease of living: Newer HVAC system for improved efficiency Smart features for enhanced convenience Upgraded flooring throughout Move in ready condition Toscana Community Amenities Residents enjoy access to premium community features including: Resort style swimming pool Modern fitness center Private walking paths 24 hour gated security Low HOA fees (owner paid) Prime Doctor Phillips Location Live minutes from Orlandos best attractions, dining, and conveniences: Restaurant Row Universal Orlando SeaWorld Major highways, shopping centers, and top rated schools This modern, fully upgraded townhome delivers luxury, functionality, and one of the most desirable locations in Doctor Phillips. Available now for leaseexperience elevated living in the heart of Orlando.
Payment Calculator
- Principal & Interest -
- Property Tax $
- Home Insurance $
- HOA Fees $
- Monthly -
For a Fast & FREE Mortgage Pre-Approval Apply Now
Apply Now
 Apply Now
Apply NowFeatures
Building and Construction
- Covered Spaces: 0.00
- Exterior Features: SprinklerIrrigation, Lighting
- Flooring: Carpet, LuxuryVinyl, Tile
- Living Area: 2357.00
School Information
- High School: Dr. Phillips High
- Middle School: Southwest Middle
- School Elementary: Dr. Phillips Elem
Garage and Parking
- Garage Spaces: 2.00
- Open Parking Spaces: 0.00
- Parking Features: Driveway, Garage, GarageDoorOpener
Eco-Communities
- Pool Features: Community
- Water Source: Public
Utilities
- Carport Spaces: 0.00
- Cooling: CentralAir
- Heating: Central, Electric
- Pets Allowed: No
- Sewer: PublicSewer
- Utilities: CableAvailable, ElectricityAvailable, FiberOpticAvailable, MunicipalUtilities, WaterAvailable
Finance and Tax Information
- Home Owners Association Fee: 0.00
- Insurance Expense: 0.00
- Net Operating Income: 0.00
- Other Expense: 0.00
- Pet Deposit: 0.00
- Security Deposit: 6000.00
- Trash Expense: 0.00
Other Features
- Appliances: Dryer, Dishwasher, Microwave, Range, Refrigerator, Washer
- Country: US
- Interior Features: BuiltInFeatures, CrownMolding, EatInKitchen, HighCeilings, MainLevelPrimary, StoneCounters, SmartHome, WalkInClosets, WindowTreatments, Loft
- Levels: Two
- Area Major: 32819 - Orlando/Bay Hill/Sand Lake
- Occupant Type: Vacant
- Parcel Number: 28-23-26-8204-02-040
- The Range: 0.00
Owner Information
- Owner Pays: None
Similar Properties
Nearby Subdivisions
7601 Condo
Artegon
Bay Hill Cove
Bay Hill Sec 02
Bay Hill Sec 05
Bay View Reserve
Bay View Reserve Condo
Bayshorevista Cay Ph 25
Carriage Homes At Southampton
Dellagio
Enclave At Orlando Condo Cb 12
Hawthorn Suites Orlando
Hidden Spgs Add 01
Lake Cane Hills Add 01
Lake Marsha Highlands First Ad
Landsbrook Terrace
Piney Oak Shores
Point Orlando Resort Condo
Sanctuarybay Hill
Sand Lake Hills Sec 03
Sand Lake Hills Sec 08
Sand Lake Private Residences
Sand Lake Sound
Sand Lake Village Condo Sec 01
Sandlake Private Residences
Sandlake Private Residences Bl
Sandpointe Twnhs Sec 04
Sandpointe Twnhs Sec 06
Sandpointe Twnhs Sec 09
Tangelo Park Sec 02
Torey Pines
Toscana
Villas At Bay Hill
Vista Cay At Harbor Square Con
Vista Cayharbor Square Ph 08
Vista Cayharbor Square Ph 14
Windhover Condo

- Broker IDX Sites Inc.
- 750.420.3943
- Toll Free: 005578193
- support@brokeridxsites.com





































































