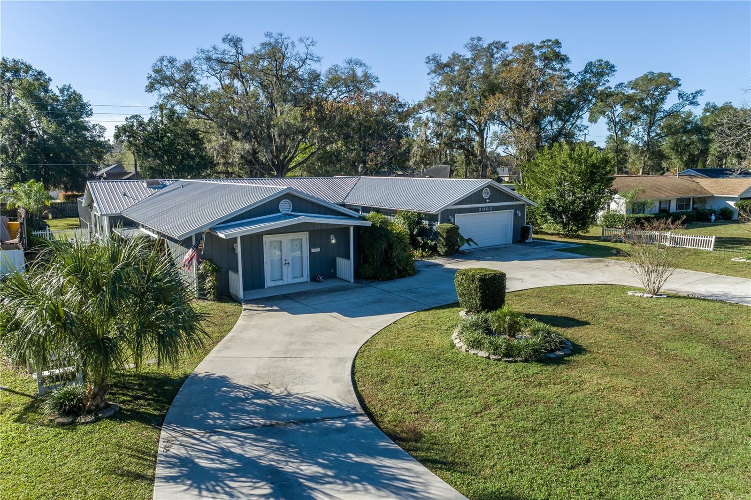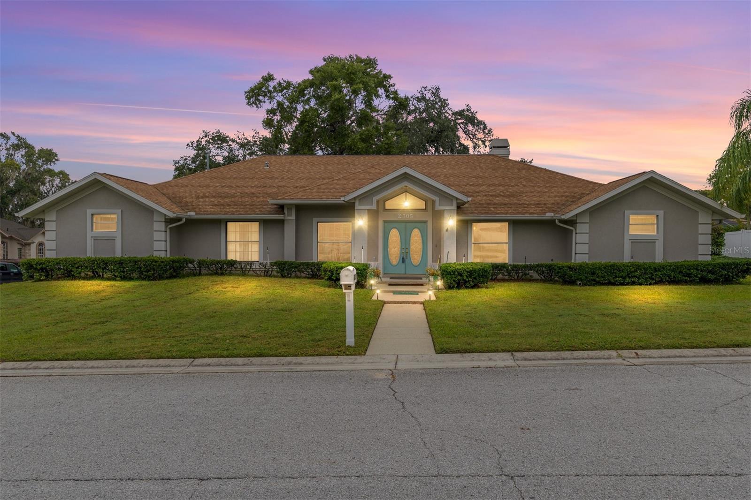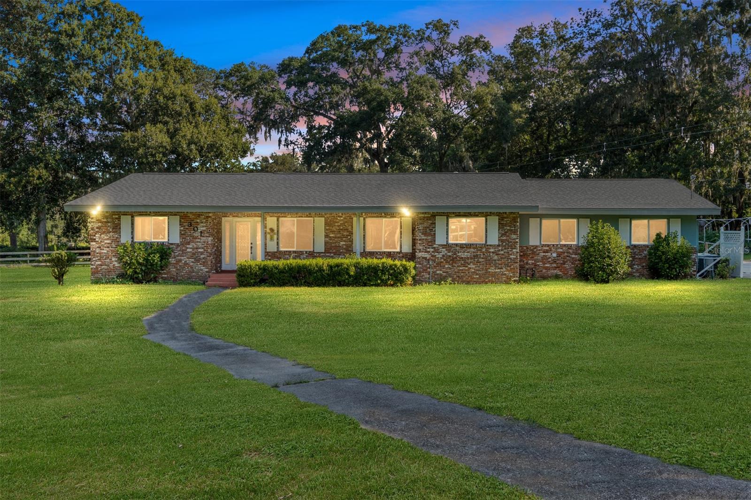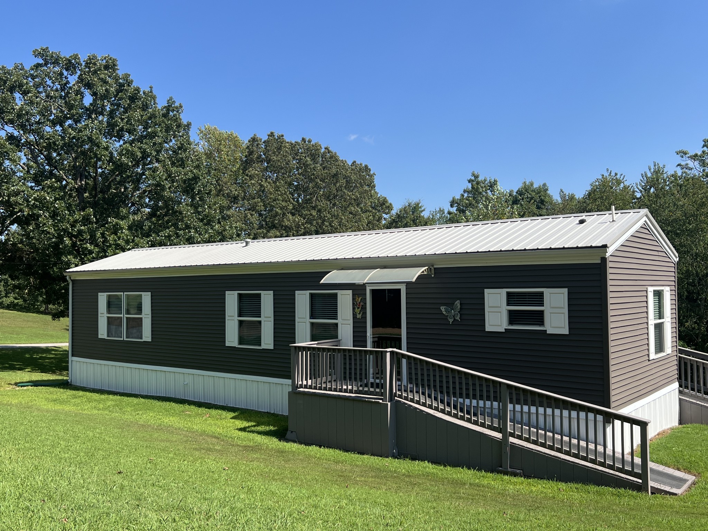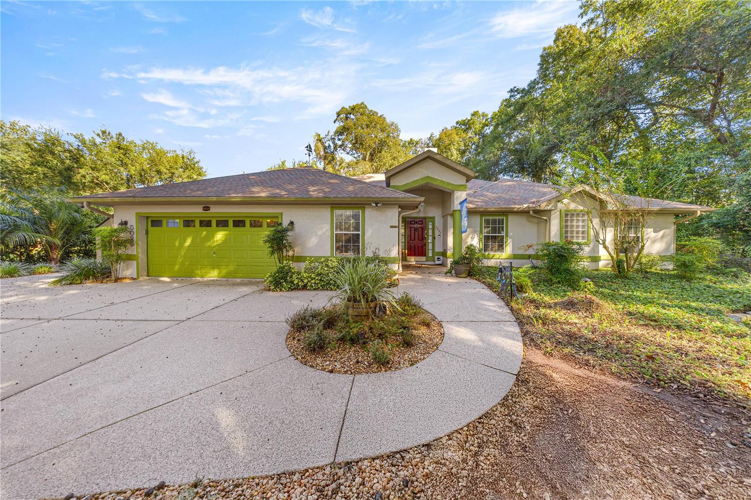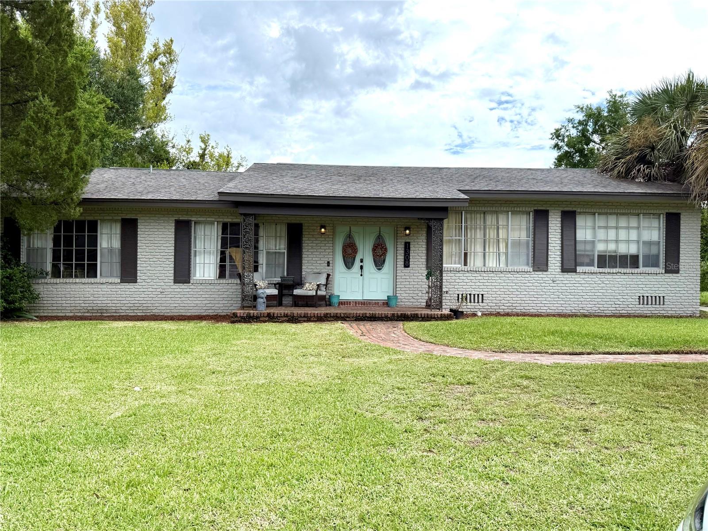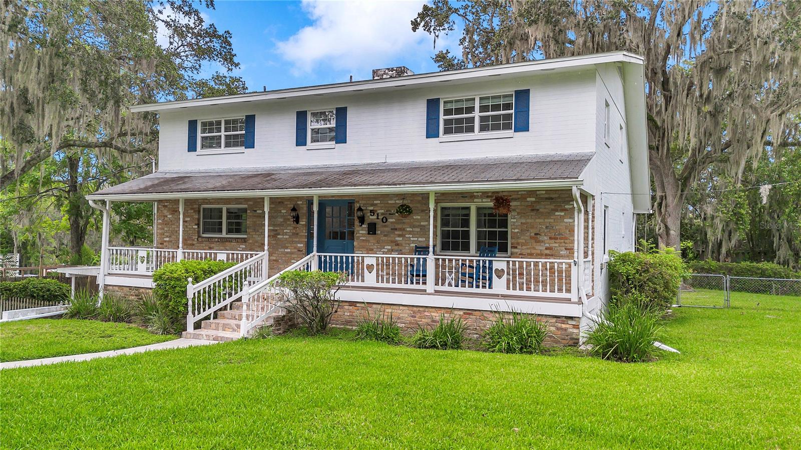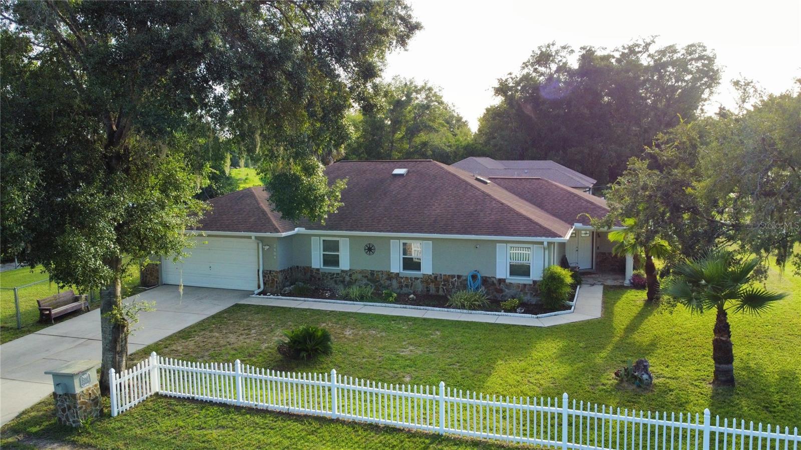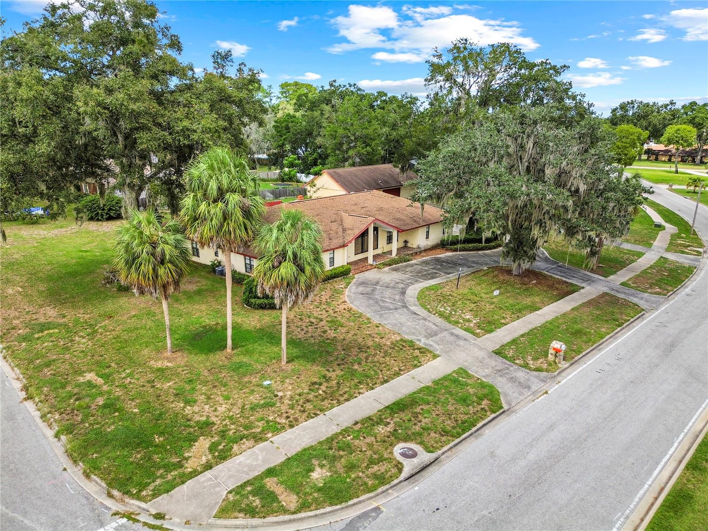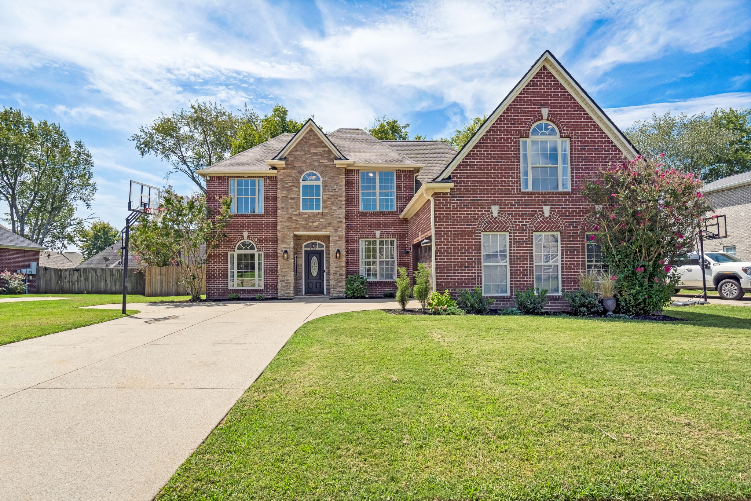1962 Twin Bridge Circle, Ocala, FL 34471
Property Photos

Would you like to sell your home before you purchase this one?
Priced at Only: $429,900
For more Information Call:
Address: 1962 Twin Bridge Circle, Ocala, FL 34471
Property Location and Similar Properties
- MLS#: OM713876 ( Residential )
- Street Address: 1962 Twin Bridge Circle
- Viewed: 6
- Price: $429,900
- Price sqft: $142
- Waterfront: No
- Year Built: 1992
- Bldg sqft: 3022
- Bedrooms: 3
- Total Baths: 3
- Full Baths: 3
- Garage / Parking Spaces: 2
- Days On Market: 2
- Additional Information
- Geolocation: 29.17 / -82.1114
- County: MARION
- City: Ocala
- Zipcode: 34471
- Subdivision: Laurel Run Creekside Villas
- Elementary School: South Ocala Elementary School
- Middle School: Osceola Middle School
- High School: Forest High School
- Provided by: NEXT GENERATION REALTY OF MARION COUNTY
- DMCA Notice
-
DescriptionDiscover effortless Florida living in this beautiful villa located in the highly sought after, centrally located gated community of Laurel Run. Filled with natural light in every room, this 3 bedroom, 3 bath home offers a warm, inviting atmosphere with the peace of mind that comes from a 24/7 manned guard house. Enjoy the best of indooroutdoor living with a large screened back porch that opens to charming yard enclosed with a vine clad concrete privacy walls, creating your own private oasisideal for morning coffee, evening dining, or quiet relaxation. The home is designed for convenience, offering gas hookups for your range, barbecue, and dryer, plus its already outfitted with a generator plug for added security and comfort. Major updates provide turnkey confidence: New roof (2019), new HVAC (2021), new water heater (2021), and freshly repainted in 2024. Perfectly blending privacy, security, and an easy care lifestyle, this villa places you minutes from shopping, dining, medical facilities, and everything Ocala has to provide. Welcome to carefree living in one of the areas most desirable communities.
Payment Calculator
- Principal & Interest -
- Property Tax $
- Home Insurance $
- HOA Fees $
- Monthly -
For a Fast & FREE Mortgage Pre-Approval Apply Now
Apply Now
 Apply Now
Apply NowFeatures
Building and Construction
- Covered Spaces: 0.00
- Exterior Features: FrenchPatioDoors, SprinklerIrrigation, Lighting, PrivateYard, RainGutters
- Fencing: Masonry
- Flooring: LuxuryVinyl, PorcelainTile
- Living Area: 2211.00
- Roof: Shingle
Land Information
- Lot Features: Landscaped
School Information
- High School: Forest High School
- Middle School: Osceola Middle School
- School Elementary: South Ocala Elementary School
Garage and Parking
- Garage Spaces: 2.00
- Open Parking Spaces: 0.00
- Parking Features: Garage, GarageDoorOpener, Guest
Eco-Communities
- Pool Features: Community
- Water Source: Public
Utilities
- Carport Spaces: 0.00
- Cooling: CentralAir, CeilingFans
- Heating: Electric
- Pets Allowed: CatsOk, DogsOk
- Sewer: PublicSewer
- Utilities: CableConnected, ElectricityConnected, MunicipalUtilities, UndergroundUtilities, WaterConnected
Finance and Tax Information
- Home Owners Association Fee Includes: MaintenanceGrounds, Pools, Security
- Home Owners Association Fee: 1800.00
- Insurance Expense: 0.00
- Net Operating Income: 0.00
- Other Expense: 0.00
- Pet Deposit: 0.00
- Security Deposit: 0.00
- Tax Year: 2024
- Trash Expense: 0.00
Other Features
- Appliances: Dishwasher, ExhaustFan, Disposal, GasWaterHeater, Microwave, Range, Refrigerator, WineRefrigerator
- Country: US
- Interior Features: WetBar, BuiltInFeatures, CeilingFans, CathedralCeilings, MainLevelPrimary, Skylights, WalkInClosets, WoodCabinets, WindowTreatments
- Legal Description: SEC 21 TWP 15 RGE 22 PLAT BOOK U PAGE 055 LAUREL RUN TRACTS F.G CREEKSIDE VILLAS UNIT 13 AKA: COM AT NW COR TR F TH S 00-29-59 W 138.10 FT TO THE POB TH N 71-27-56 E 57.09 FT TH S 18-32-04 E 5.71 FT TH N 71-27-56 E 19.13 FT TH S 18-32-04 E 7.29 FT TH N 71-27-56 E 10 FT TH S 18-32-04 E 10.84 FT TH N 71-27-56 E 19 FT TH S 18-32-04 E 7 FT TH N 71-27-56 E 2 FT TH S 18-32-04 E 1.33 FT TH S 71-27-56 W 2 FT TH S 18-32-04 E 4.67 FT TH N 71-27-56 E 2 FT TH S 18-32-04 E 1.33 FT TH S 71-27-56 W 2 FT TH S 1 8-32-04 E 7 FT TH S 71-27-56 W 21.33 FT TH S 35-54-03 W 5.74 FT TH S 18-32-04 E 11.33 FT TH S 71-27-56 W 60.65 FT TH N 18-32-04 W 13 FT TH S 71-27-56 W 34.44 FT TH N 00-29-59 E 49.55 FT TO THE POB TOGETHER WITH A DESC OF DRIVEWAY BEING MORE
- Levels: Two
- Area Major: 34471 - Ocala
- Occupant Type: Owner
- Parcel Number: 2863-600-013
- The Range: 0.00
- Zoning Code: R3
Similar Properties
Nearby Subdivisions
Alvarez Grant
Andersons Add
Autumn Rdg Ph 01
Avondale
Bahia Oaks
Bainbridge
Brookstone
Cala Hills
Cala Hills 02
Cala Hills Un 01
Caldwells Add
Caldwells Add Ocala
Casa Park Villas
Cedar Hills
Cedar Hills Add
Cedar Hills Add No 2
Columbia City
Country Estate
Country Gardens
Crestwood
Crestwood 03
Crestwood South Village
Crestwood Un 05
Devonshire
Druid Hills Rev
Druid Hills Rev Ptn
Druid Hills Revised
Dunns Highland Park Add
El Dorado
Fisher Park Area
Fleming Charles Lt 03 Mcintosh
Fort King Forest
Frst Hills
Hidden Estate
Highlands Manor
Holcomb Ed
Hunters Rdg
Jogene Estates
Lake Louise Estate
Laurel Lake Villas Homeowners
Laurel Run
Laurel Run Creekside Villas
Laurel Run Tracts F.g Creeksid
Laurel Wood
Lemon Ave
Lemonwood 02 Ph 04
Lemonwood 02 Ph 07
Livingston Park
Luttrell O R Shackleford Land
Magnolia Crest
Magnolia Garden Villas Or 1412
Magnolia Place
Marquesas
Mitchells Add
Neighborhood 4527 Res So Of 4
Nola
Non Sub
Not On List
Not On The List
Oak Crk Caverns
Oak Rdg
Oak Ridge
Oak Terrace
Ocala Highlands Citrus Drive A
Ocala Hlnds
Osceola Estate
Osceola Hills
Other
Palm Terrace
Palmetto Park Ocala
Polo Lane
Quail Crk
Quail Hollow
Rivers Acres
Rivers Acres First Add
Shady Wood Un 02
Shady Wood Un 2
Sherwood Forest
Sherwood Hills
Silver Spgs Shores Un 10
Southwind
Southwood Park
Southwood Village
Stonewood Estates
Stonewood Estate
Stonewood Estates
Summerset Estate
Summerton
Summit 02
Summit Ii
Tillson
Waldo Place
Waldos Place
West End Addition
West End Addocala
West End Ocala
West End Of Ocala
White Oak Village Ph 02
White Oak Village Phase I
Windermere Glen
Windstream A
Winter Woods Un 02
Winterwoods
Woodfield Xing
Woodfields
Woodfields Un 08
Woodland Estate
Woodland Park Rev
Woodland Villages
Woodland Villages Mapes Townho
Woodwind

- Broker IDX Sites Inc.
- 750.420.3943
- Toll Free: 005578193
- support@brokeridxsites.com




























































