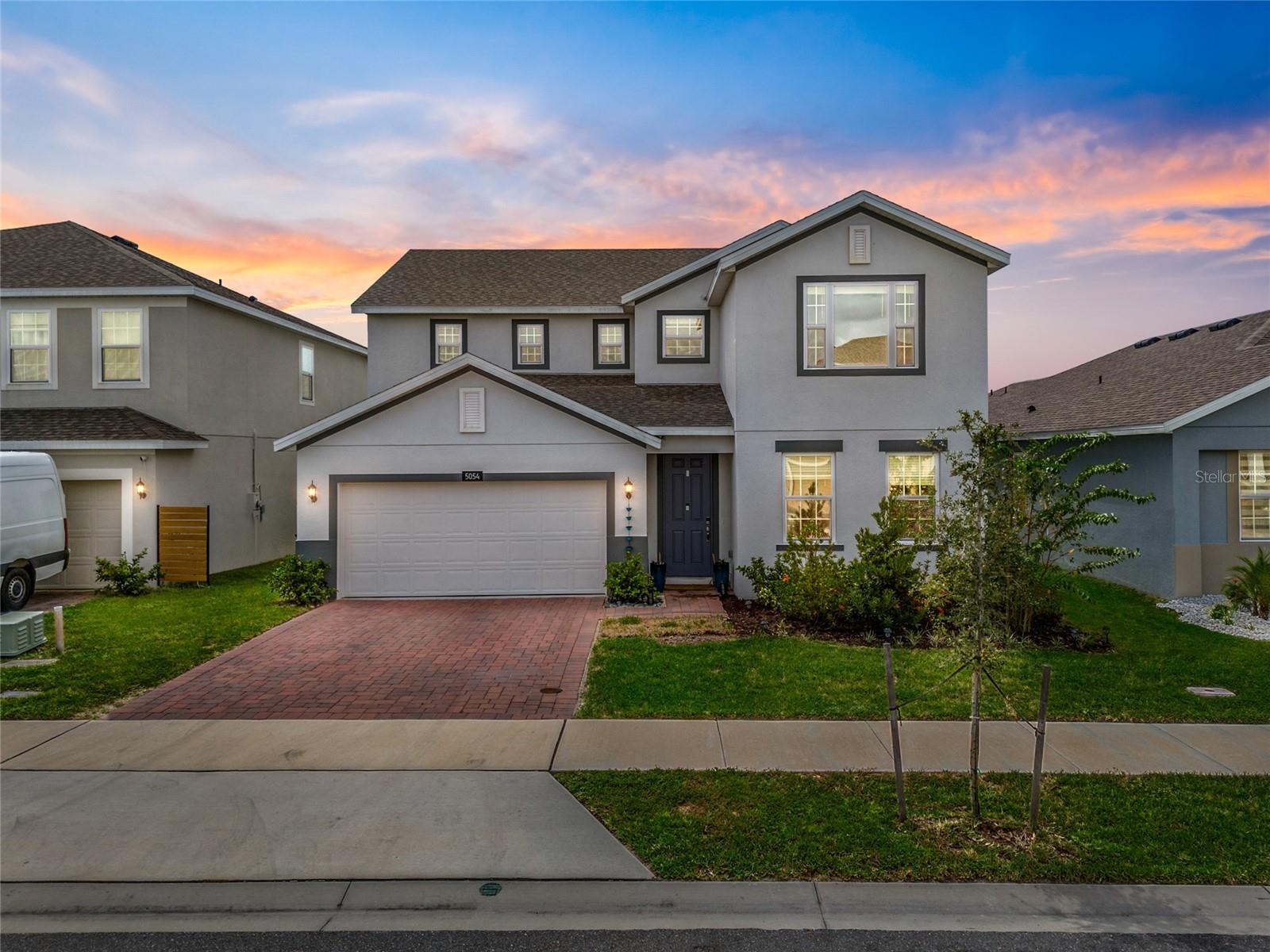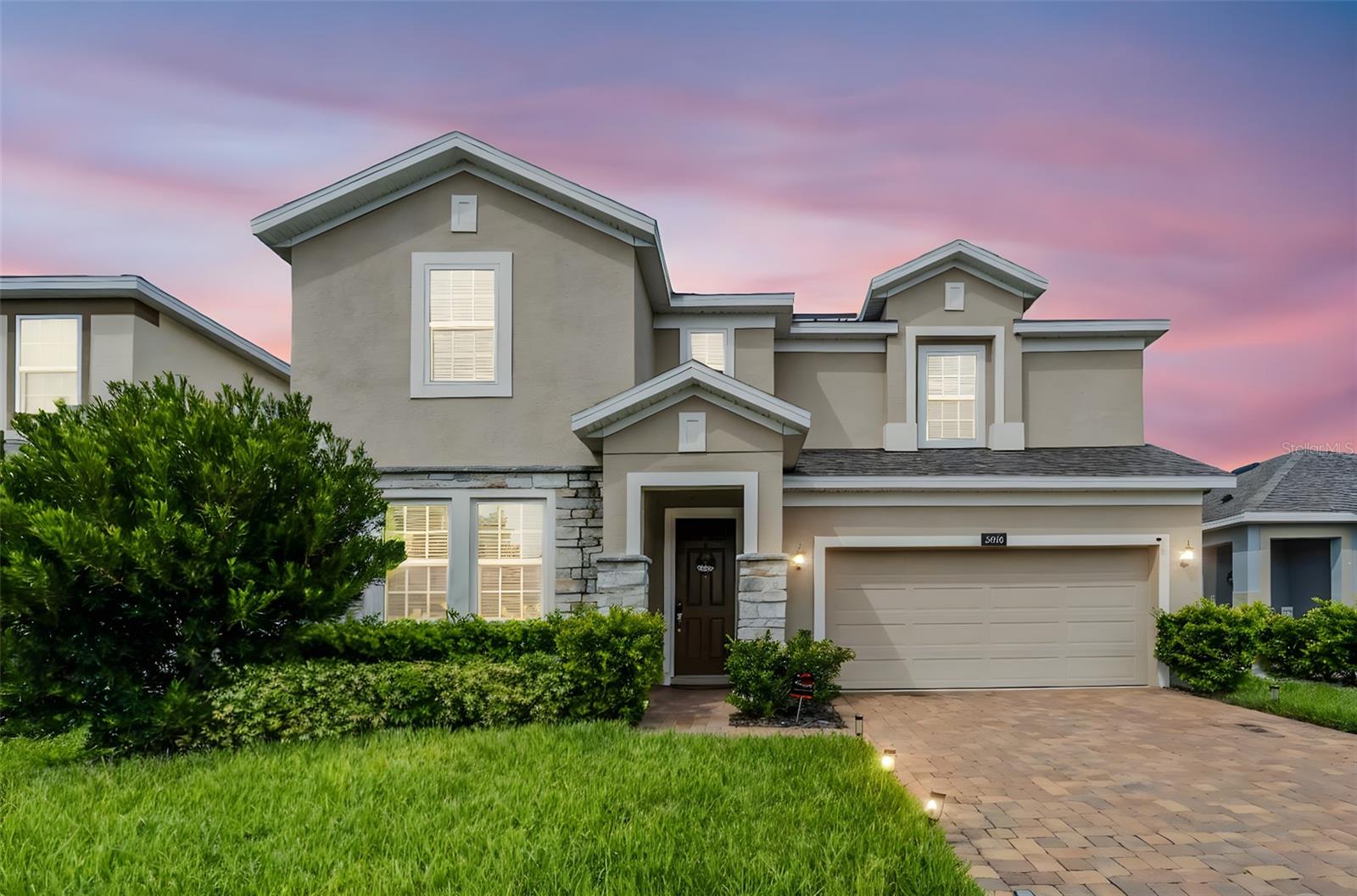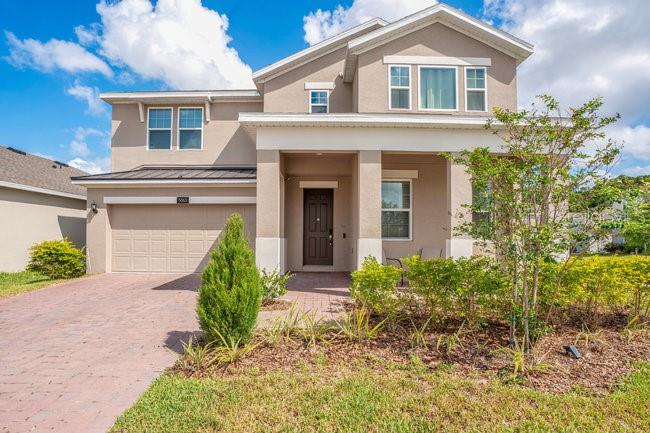3413 Gator Bay Creek Boulevard, St Cloud, FL 34772
Property Photos

Would you like to sell your home before you purchase this one?
Priced at Only: $465,900
For more Information Call:
Address: 3413 Gator Bay Creek Boulevard, St Cloud, FL 34772
Property Location and Similar Properties
- MLS#: S5138057 ( Residential )
- Street Address: 3413 Gator Bay Creek Boulevard
- Viewed: 7
- Price: $465,900
- Price sqft: $158
- Waterfront: No
- Year Built: 2001
- Bldg sqft: 2945
- Bedrooms: 4
- Total Baths: 3
- Full Baths: 3
- Garage / Parking Spaces: 2
- Days On Market: 11
- Additional Information
- Geolocation: 28.1972 / -81.2819
- County: OSCEOLA
- City: St Cloud
- Zipcode: 34772
- Subdivision: Sawgrass Unit 03a
- Elementary School: Michigan Avenue Elem (K 5)
- Middle School: St. Cloud Middle (6 8)
- High School: Harmony High
- Provided by: LPT REALTY, LLC
- DMCA Notice
-
DescriptionDont miss your opportunity to tour this beautiful property, perfectly located in the desirable Sawgrass Community, near shopping, dining, schools, and parkswith easy access to the Turnpike, Lake Nona, 417, and 528. Situated on over 1/4 acre at the end of a quiet cul de sac, this spacious home offers 4 bedrooms and 3 full bathrooms with a layout designed for both everyday living and entertaining. The welcoming double glass door entry opens into a bright and open floor plan featuring a formal dining room, formal living room, and a generous family room. The updated kitchen showcases quartz countertops, modern cabinetry, a breakfast bar, pantry, and an inviting eat in space. A unique highlight of this home is the private guest/in law suite, complete with its own hallway, exterior entrance, full bathroom, and spacious bedroom separated from the main living area by a pocket door for added privacy. Two additional bedrooms share a conveniently located hall bathroom. The large primary suite features tray ceilings and an en suite bath with a soaking tub, separate shower, and walk in closet. Recent major upgrades add tremendous value: Roof only 2 years old, New A/C system. Solar panels will be PAID OFF at closing (Enjoy energy efficiency with no monthly solar payment!) This home is move in ready and waiting for it's next owner to make it their own!!!
Payment Calculator
- Principal & Interest -
- Property Tax $
- Home Insurance $
- HOA Fees $
- Monthly -
For a Fast & FREE Mortgage Pre-Approval Apply Now
Apply Now
 Apply Now
Apply NowFeatures
Building and Construction
- Covered Spaces: 0.00
- Exterior Features: FrenchPatioDoors, RainGutters
- Flooring: Carpet, CeramicTile
- Living Area: 2151.00
- Roof: Shingle
Land Information
- Lot Features: CulDeSac, OversizedLot, Landscaped
School Information
- High School: Harmony High
- Middle School: St. Cloud Middle (6-8)
- School Elementary: Michigan Avenue Elem (K 5)
Garage and Parking
- Garage Spaces: 2.00
- Open Parking Spaces: 0.00
- Parking Features: Garage, GarageDoorOpener
Eco-Communities
- Water Source: Private
Utilities
- Carport Spaces: 0.00
- Cooling: CentralAir, CeilingFans
- Heating: Central
- Pets Allowed: Yes
- Sewer: PublicSewer
- Utilities: MunicipalUtilities
Finance and Tax Information
- Home Owners Association Fee: 500.00
- Insurance Expense: 0.00
- Net Operating Income: 0.00
- Other Expense: 0.00
- Pet Deposit: 0.00
- Security Deposit: 0.00
- Tax Year: 2024
- Trash Expense: 0.00
Other Features
- Appliances: Dishwasher, ElectricWaterHeater, Range, Refrigerator
- Country: US
- Interior Features: TrayCeilings, CeilingFans, HighCeilings, KitchenFamilyRoomCombo, OpenFloorplan, SplitBedrooms, WalkInClosets, SeparateFormalDiningRoom, SeparateFormalLivingRoom
- Legal Description: SAWGRASS UNIT 3A PB 12 PG 37-38 LOT 207
- Levels: One
- Area Major: 34772 - St Cloud (Narcoossee Road)
- Occupant Type: Owner
- Parcel Number: 26-26-30-0628-0001-2070
- The Range: 0.00
- Zoning Code: SR1B
Similar Properties
Nearby Subdivisions
Barber Sub
Briarwood Estates
Bridle Path Estates
Bristol Cove At Deer Creek Ph
Buena Lago Ph 4
Camelot
Canoe Creek Estates
Canoe Creek Estates Ph 2
Canoe Creek Lakes
Canoe Creek Lakes Unit 2
Canoe Creek Woods
Canoe Creek Woods Crystal Cre
Canoe Creek Woods Unit 7
Canoe Creek Woods Unit 9
Crossprairie 32s
Crossprairie 50s
Crystal Creek
Cypress Preserve
Deer Run Estates
Del Webb Twin Lakes
Doe Run At Deer Creek
Eagle Meadow
Eden At Cross Prairie
Eden At Cross Prairie Ph 2
Eden At Crossprairie
Edgewater Ed4 Lt 1 Rep
Esprit Ph 1
Esprit Ph 2
Esprit Ph 3b
Estates At Hickory Cove
Fawn Meadows At Deer Creek Ph
Gramercy Farms
Gramercy Farms Ph 1
Gramercy Farms Ph 3
Gramercy Farms Ph 4
Gramercy Farms Ph 5
Gramercy Farms Ph 7
Gramercy Farms Ph 8
Gramercy Farms Ph 9b
Hanover Lakes
Hanover Lakes Ph 1
Hanover Lakes Ph 2
Hanover Lakes Ph 3
Hanover Lakes Ph 4
Hanover Lakes Ph 5
Havenfield At Cross Prairie
Havenfield At Cross Prairie Ph
Hickory Grove Ph 1
Hickory Grove Ph 2
Hickory Hollow
Indian Lakes Ph 7
Kissimmee Park
Mallard Pond Ph 1
Mallard Pond Ph 2
Mallard Pond Ph 3
Mallard Pond Ph 4a
Northwest Lakeside Groves Ph 1
Northwest Lakeside Groves Ph 2
Oakley Place
Old Hickory
Old Hickory Ph 1 2
Old Hickory Ph 3
Old Hickory Ph 4
Pine Grove Reserve
Reserve At Pine Tree
Reservepine Tree
S L I C
Sawgrass
Sawgrass Unit 03a
Seminole Land And Inv Co
Sl Ic
Southern Pines
Southern Pines Ph 3b
Southern Pines Ph 4
Southern Pines Ph 5
Southern Pines Unit 3a
St Cloud Manor Est
St Cloud Manor Estates
St Cloud Manor Village
Stevens Plantation
Sweetwater Creek
Teka Village Ph 1
The Meadow At Crossprairie
The Meadow At Crossprairie Bun
The Reserve At Twin Lakes
Twin Lakes
Twin Lakes Ph 1
Twin Lakes Ph 2a-2b
Twin Lakes Ph 2a2b
Twin Lakes Ph 2c
Twin Lakes Ph 7a
Twin Lakes Ph 8
Twin Lakes Ranchettes
Tymber Cove
Villagio
Whaleys Creek Ph 2
Whaleys Creek Ph 3

- Broker IDX Sites Inc.
- 750.420.3943
- Toll Free: 005578193
- support@brokeridxsites.com











































