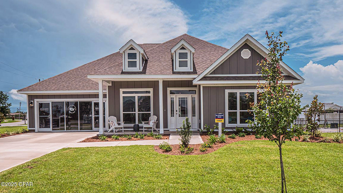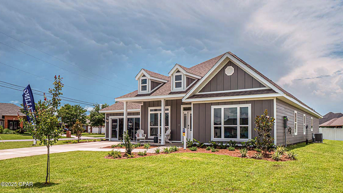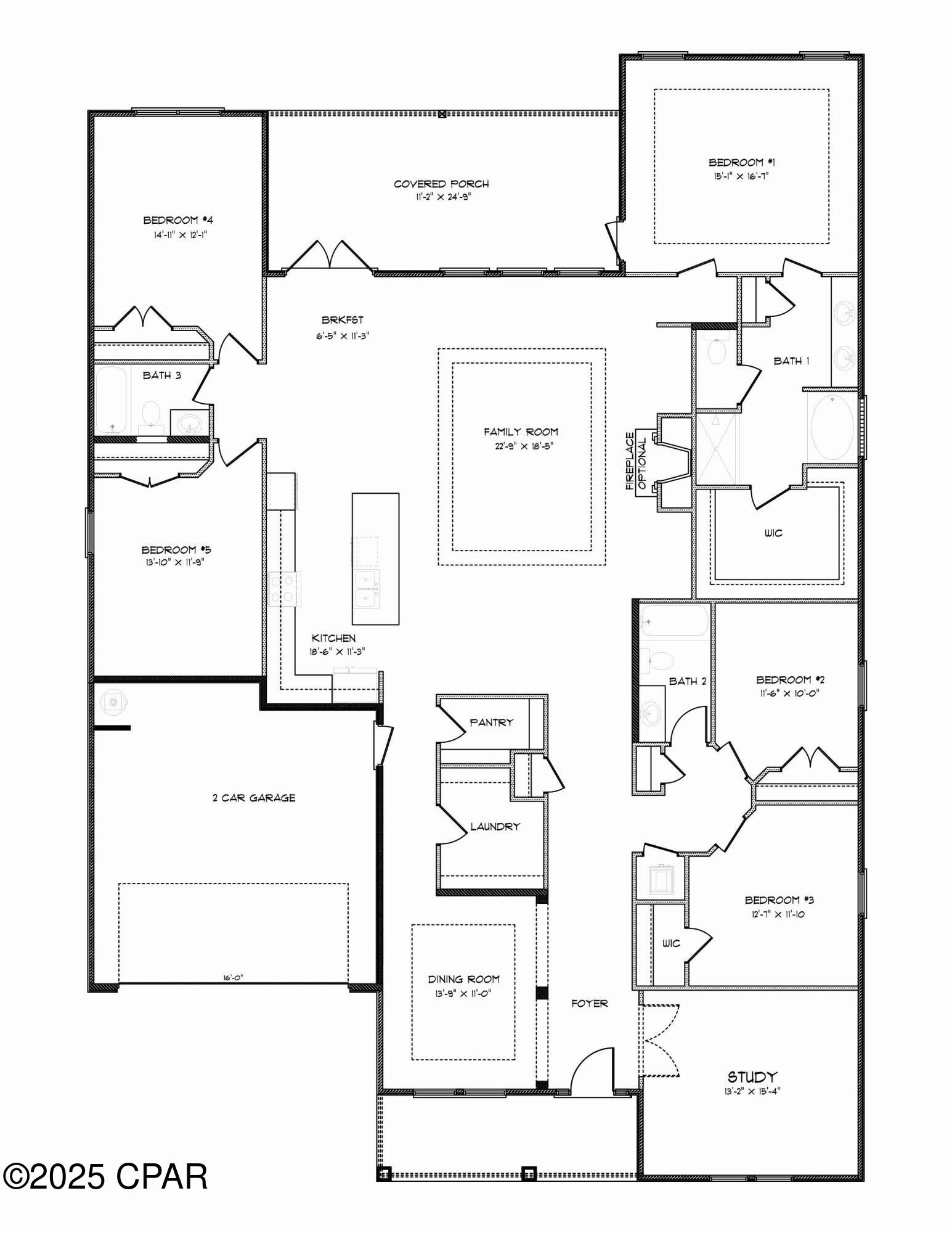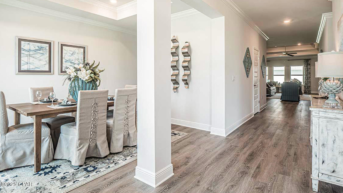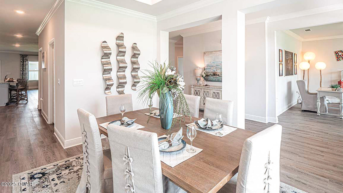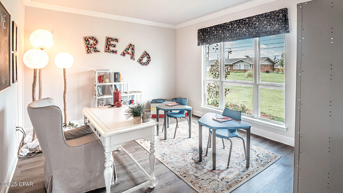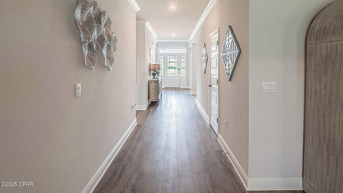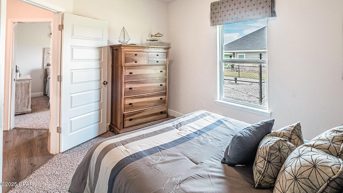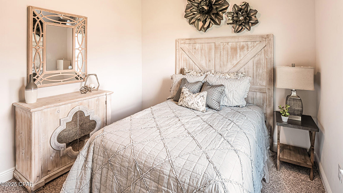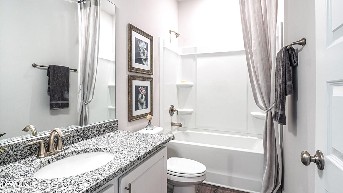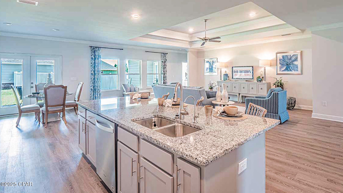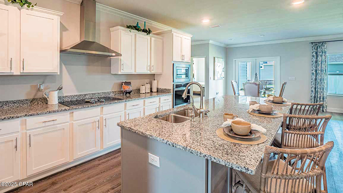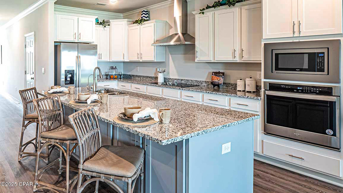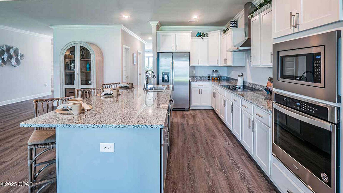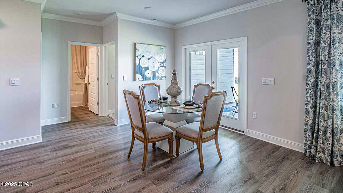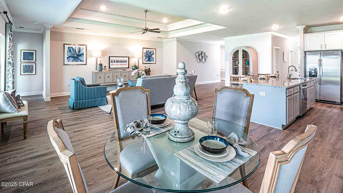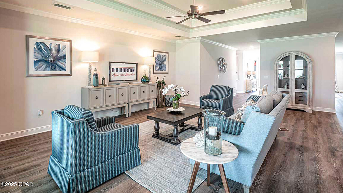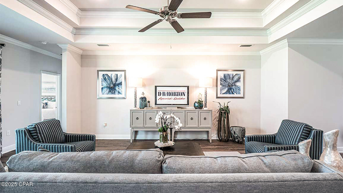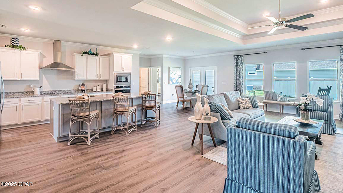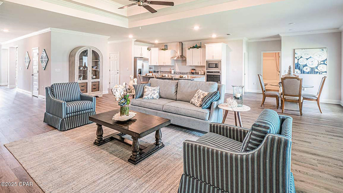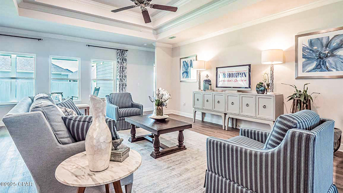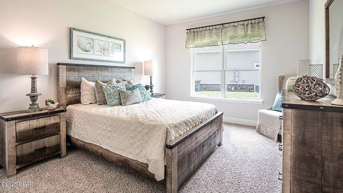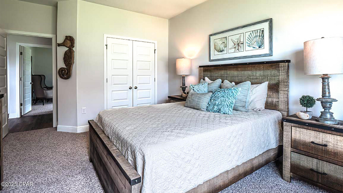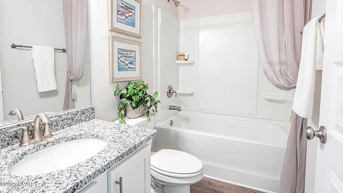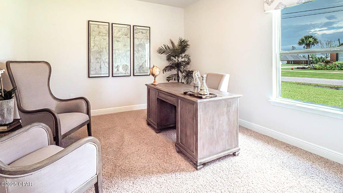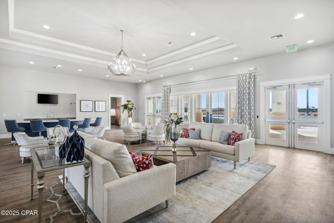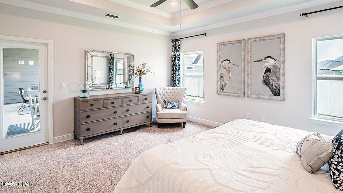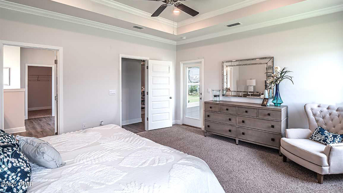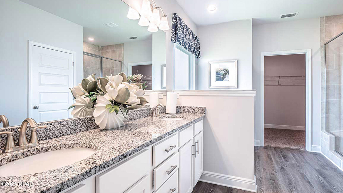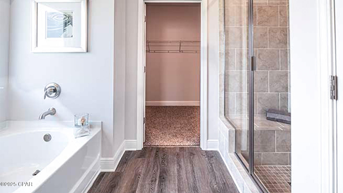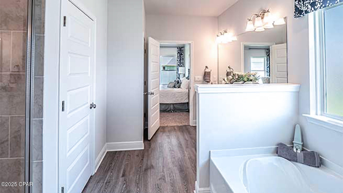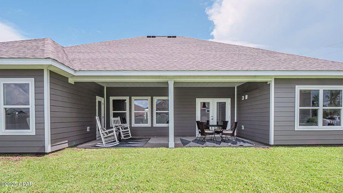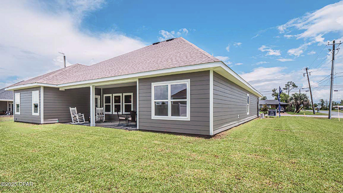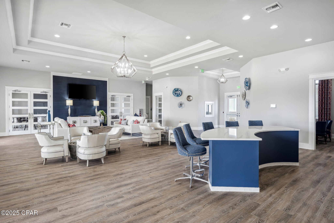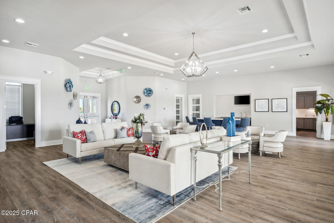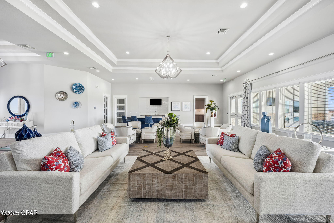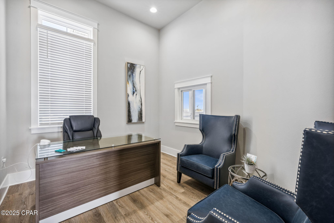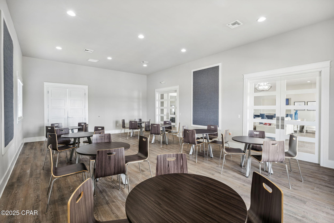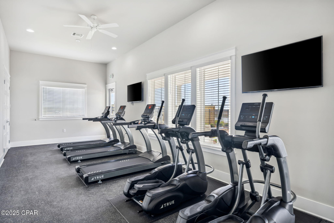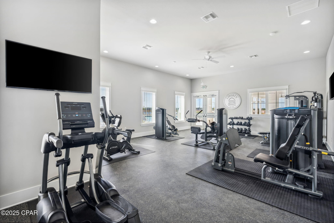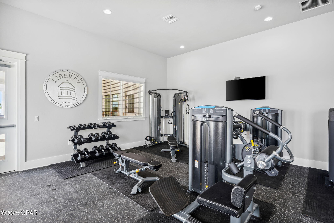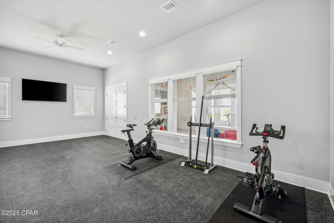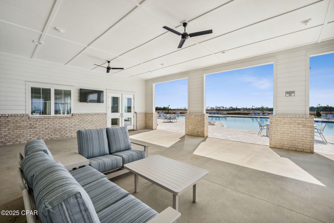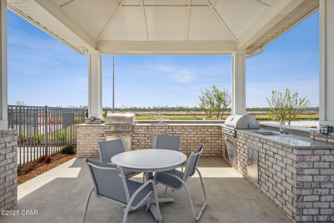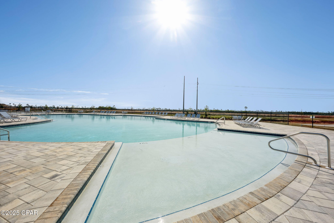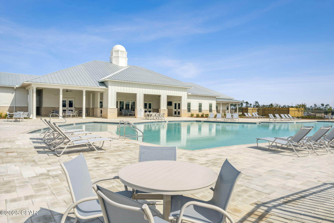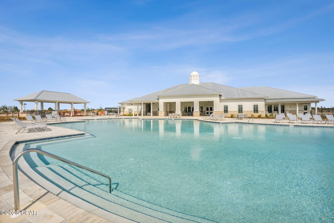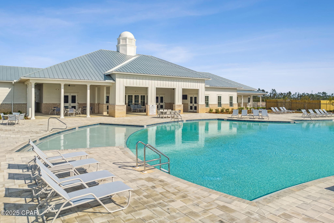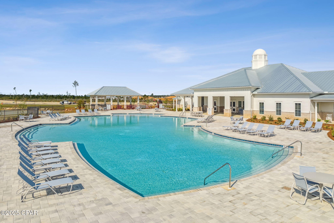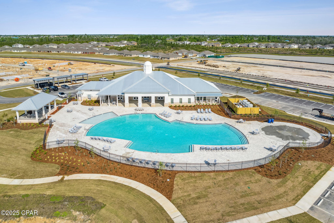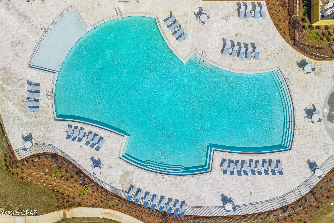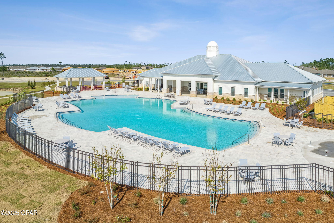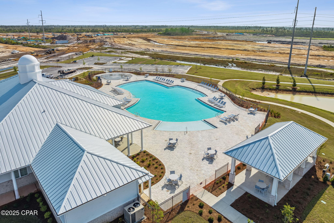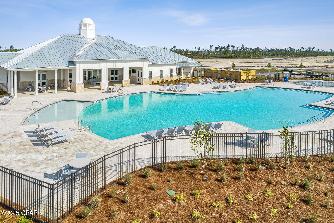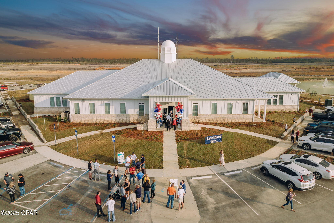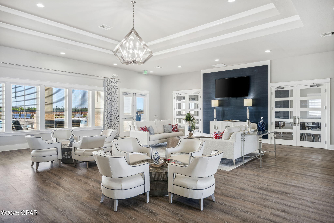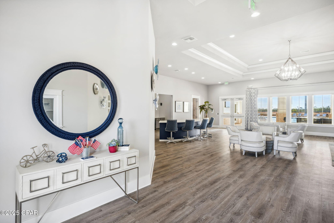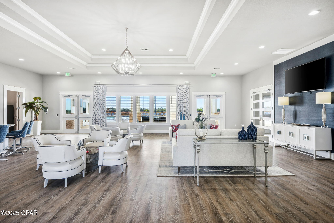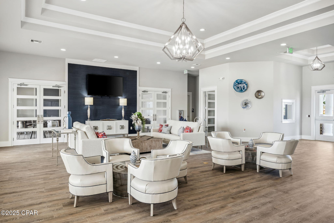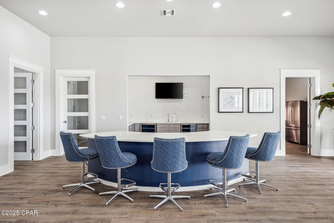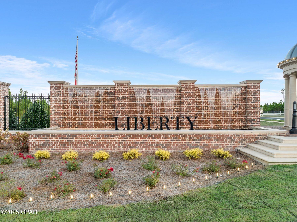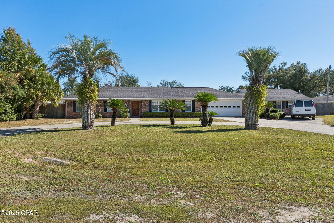6526 Haskins Drive, Panama City, FL 32404
Property Photos
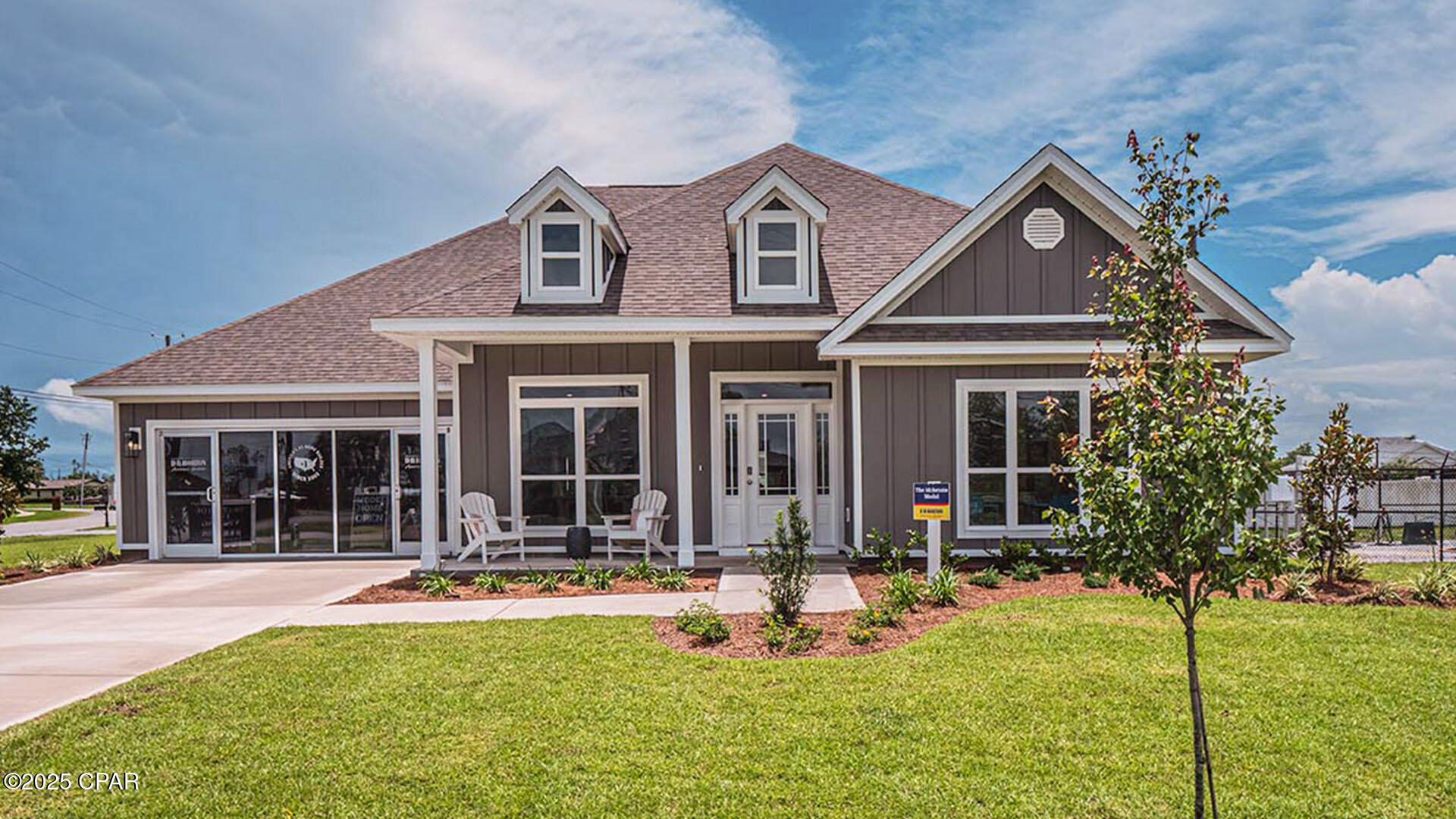
Would you like to sell your home before you purchase this one?
Priced at Only: $569,900
For more Information Call:
Address: 6526 Haskins Drive, Panama City, FL 32404
Property Location and Similar Properties
- MLS#: 781474 ( Residential )
- Street Address: 6526 Haskins Drive
- Viewed: 28
- Price: $569,900
- Price sqft: $187
- Waterfront: No
- Year Built: 2025
- Bldg sqft: 3044
- Bedrooms: 5
- Total Baths: 3
- Full Baths: 3
- Garage / Parking Spaces: 2
- Days On Market: 13
- Additional Information
- Geolocation: 30.2317 / -85.5381
- County: BAY
- City: Panama City
- Zipcode: 32404
- Subdivision: Liberty
- Elementary School: Tommy Smith
- Middle School: Merritt Brown
- High School: Rutherford
- Provided by: DR Horton Realty of Emerald Coast, LLC
- DMCA Notice
-
DescriptionWelcome to the Mckenzie, a new home floor plan at Liberty in sunny Panama City, Florida. The Mckenzie is a large, beautiful home with many popular layout choices including an open kitchen and living room, as well as a front study a separate dining room. This 3,000+ square foot home comes with 5 bedrooms, 3 bathrooms, and a two car garage as well as a covered front porch and a spacious covered rear patio. This floor plan will be the largest at Liberty to date and is perfect for the growing family with plenty of room for guests visiting in town for those lovely beach vacations in Panama City. As you walk inside the home, you are greeted by the large study room and dining room to the right and left of the main hallway that leads into the open living room. The front room is great for an office with a desk and bookshelf, the kids to have a space for play and homework, or any other multipurpose use you can find. The dining room has room for a large table and connects to the kitchen via the hallway that wraps around the walk in pantry and laundry room, passing the garage entrance. The open main area of the home features a kitchen with a large island that has extra storage on the front, stainless steel appliances, and plenty of cabinet space. Large windows throughout the home illuminate the home with plenty of natural sunlight into these main areas. This home is also equipped with Smart Home technology, making the comfort of your home easy and modern. The bedrooms are spread across the house, with two smaller rooms behind the study room and two larger rooms beside the kitchen. Each grouping shares a bathroom with single and double vanity countertop spaces and the primary bedroom has its own bathroom completed with a tub, walk in shower, and large walk in closet. The spacious primary bedroom also features a door with direct access to the covered back porch. The outside of the home features beautiful and durable Hardie siding, and the covered porches have plenty of room for furniture to enjoy the beautiful Florida weather. After a long day playing at the splash pad, pool, pickleball court, or basketball court at Liberty's two clubhouses, relax and enjoy your evenings grilling out with the family and friends on your back porch. The Mckenzie is a popular floor plan that you will fall in love with as soon as you step inside. Contact us today to learn more about this beautiful home at Liberty.
Payment Calculator
- Principal & Interest -
- Property Tax $
- Home Insurance $
- HOA Fees $
- Monthly -
For a Fast & FREE Mortgage Pre-Approval Apply Now
Apply Now
 Apply Now
Apply NowFeatures
Building and Construction
- Covered Spaces: 0.00
- Living Area: 0.00
School Information
- High School: Rutherford
- Middle School: Merritt Brown
- School Elementary: Tommy Smith
Garage and Parking
- Garage Spaces: 2.00
- Open Parking Spaces: 0.00
Utilities
- Carport Spaces: 0.00
Finance and Tax Information
- Home Owners Association Fee Includes: AssociationManagement
- Home Owners Association Fee: 0.00
- Insurance Expense: 0.00
- Net Operating Income: 0.00
- Other Expense: 0.00
- Pet Deposit: 0.00
- Security Deposit: 0.00
- Tax Year: 2024
- Trash Expense: 0.00
Other Features
- Legal Description: LIBERTY PH 6 LOT 91
- Area Major: 05 - Bay County - East
- Occupant Type: Vacant
- Parcel Number: 05903-300-006
- Style: Craftsman
- The Range: 0.00
- Views: 28
Similar Properties
Nearby Subdivisions
[no Recorded Subdiv]
Aleczander Preserve
Avondale Estates
Barrett's Park
Baxter Subdivision
Bay County Estates Phase Ii
Bay County Estates Unit 1
Bay Front Unit 2
Bay Front Unit 6
Bayou Estates
Bayou Oaks Estates
Baywinds
Brentwoods Phase Iii
Bridge Harbor
Brighton Oaks
Brittany Woods Park
Britton Woods
Brook Forest U-1
Bylsma Manor Estates
C A Taylor's 2nd Addition Cala
Ca Taylors 2nd Add
Callaway
Callaway Bayou Est
Callaway Bayou Estates Unit 2
Callaway Corners
Callaway Forest
Callaway Forest U-1
Callaway Forest U-2
Callaway Heights East
Callaway Homes
Callaway Pines Estates
Callaway Point
Callaway Shores U-1
Callaway Shores U-3
Callaway Southeast
Cedar Branch
Cedar Park Ph I
Cedar Park Ph Ii
Cherokee Heights
Cherokee Heights Phase Ii
Cherokee Heights Phase Iii
Cherry Hill Unit 1
Cherry Hill Unit 2
Cherry Hill Unit 3
College Station Phase 1
College Station Phase 2
College Station Phase 3
Colonial Est.
Deer Point Lake
Deerpoint Estates
Deerwood
Donalson Point
Duneridge
East Bay Park
East Bay Park 2nd Add
East Bay Plantation
East Bay Point
East Bay Preserve
East Callaway Estates
East Callaway Heights
Eastgate Sub Ph I
Eastgate Sub Ph Ii
Fairview Mob Home Est
Forest Shores
Forest Walk
Fox Lake Sub Phase 1
Game Farm
Garden Cove
Gilbert Lake Est. U-1
Gilbert-pkr Add-pt Don
Glen Haven
Grimes Callaway Bayou Est U-2
Grimes Callaway Bayou Est U-5
Grimes Callaway Bayou Est U-6
Hannover Estates
Harvey Heights
Hickory Manor
Hickory Park
Highpoint
Highway 22 West Estates
Hiland Hills
Horne Memory Plat
Imperial Oaks
Ivy Road Estates
Kendrick Manor
Kimbrel Pines
Laird Bayou
Laird Point
Laird Point Ph I
Lakeshore Landing
Lakeview Heights
Lakewood
Lakewood Manor U-1 Rep
Lakewood Manor U-3
Lane Mobile Home Est U-1
Lannie Rowe Lake Estates U-1
Lannie Rowe Lake Estates U-7
Lannie Rowe Lake Estates U-8
Lannie Rowe Lake Estates U-9
Lannie Rowe Lake Ests
Liberty
Lillian Carlisle Plat
Long Point 1st
Long Point Park 1st Add
Maegan's Ridge
Magnolia Heights
Magnolia Hills
Magnolia Hills Phase Ii
Manors Of Magnolia Hills
Mariners Cove
Mars Hill
Martin Bayou Estates
Mill Point
Morningside
N/a
No Named Subdivision
Northwood Estate Unrecorded
Not On List
Oak Lane Phase #1
Oakshore Villas Twnhs
Olde Towne Village
Park Place Phase 1
Parkbrook
Parker Pines
Parker Plat
Pelican Point
Pine Wood Grove
Pinewood Dev. Phase 2
Pinewood Grove Unit 2
Pinnacle Pines Estate
Pitts 1st Addto Parker
Plantation Heights
Plantation Point
Register, E.b. 1st
Registers 1st Add
Riverside Phase Iii
Rolling Hills
Rolling Hills Unit #2
Sandy Creek & Country Club Pha
Sandy Creek Air Park Ph Ii
Sandy Creek Ranch And Country
Sandy Creek Ranch Ph 2
Sentinel Point
Shadow Bay Unit 1
Shadow Bay Unit 2
Shadow Bay Unit 5
Shadow Bay Unt 3 & 4
Singleton Estates
Southwood
Spikes Addto Highpoint 2
St And Bay Dev Co
St Andrews Bay Dev Co
St. Andrews Bay Dev. Co.
Stephens Estates
Sunbay Townhouses
Sunrise At East Bay
Sweetwater Village N Ph 2
Sweetwater Village N Ph 3
Sweetwater Village Ph 4
Sweetwater Village S Ph I
Thousand Oaks
Tidewater Estates
Timberwood
Titus Park
Towne & Country Lake Estates
Tyndall Station
Vernon Kendrick
Village Of Mill Bayou/shorelin
W H Parker
Waters Edge
Wh Parker
Willow Bend
Woodmere
Xanadu

- Broker IDX Sites Inc.
- 750.420.3943
- Toll Free: 005578193
- support@brokeridxsites.com



