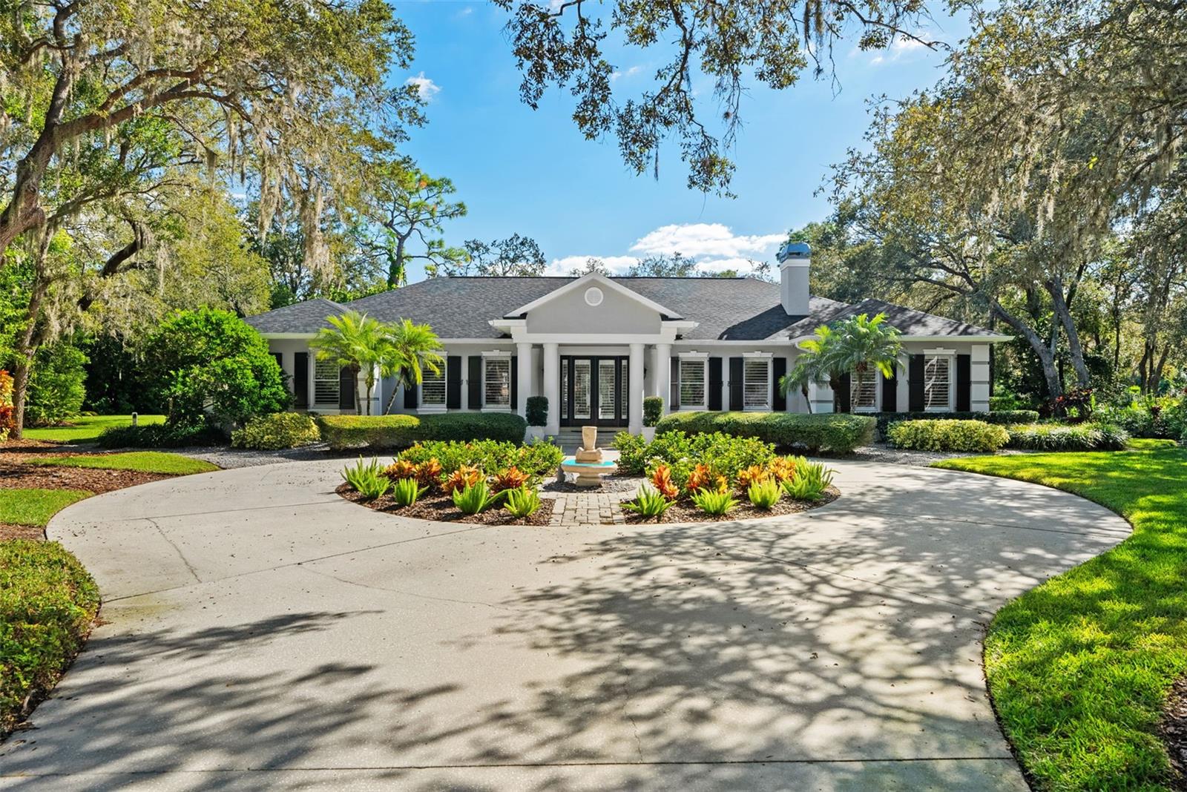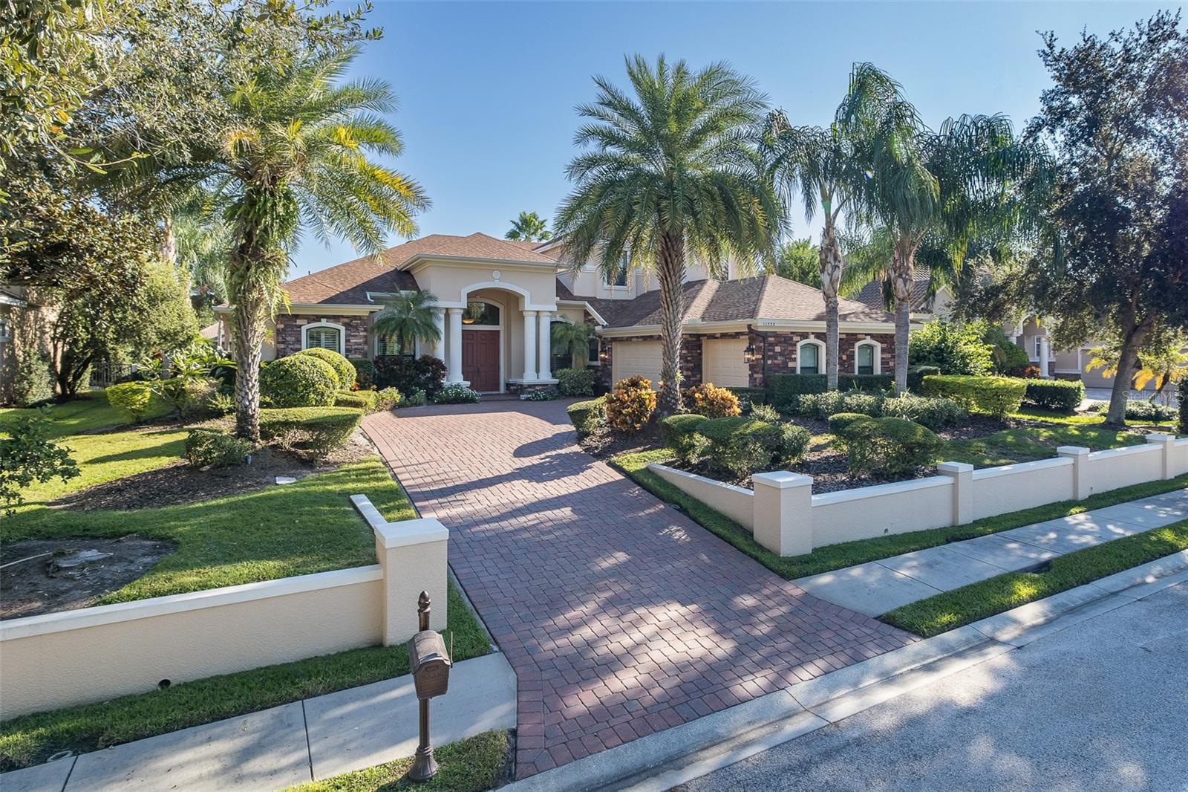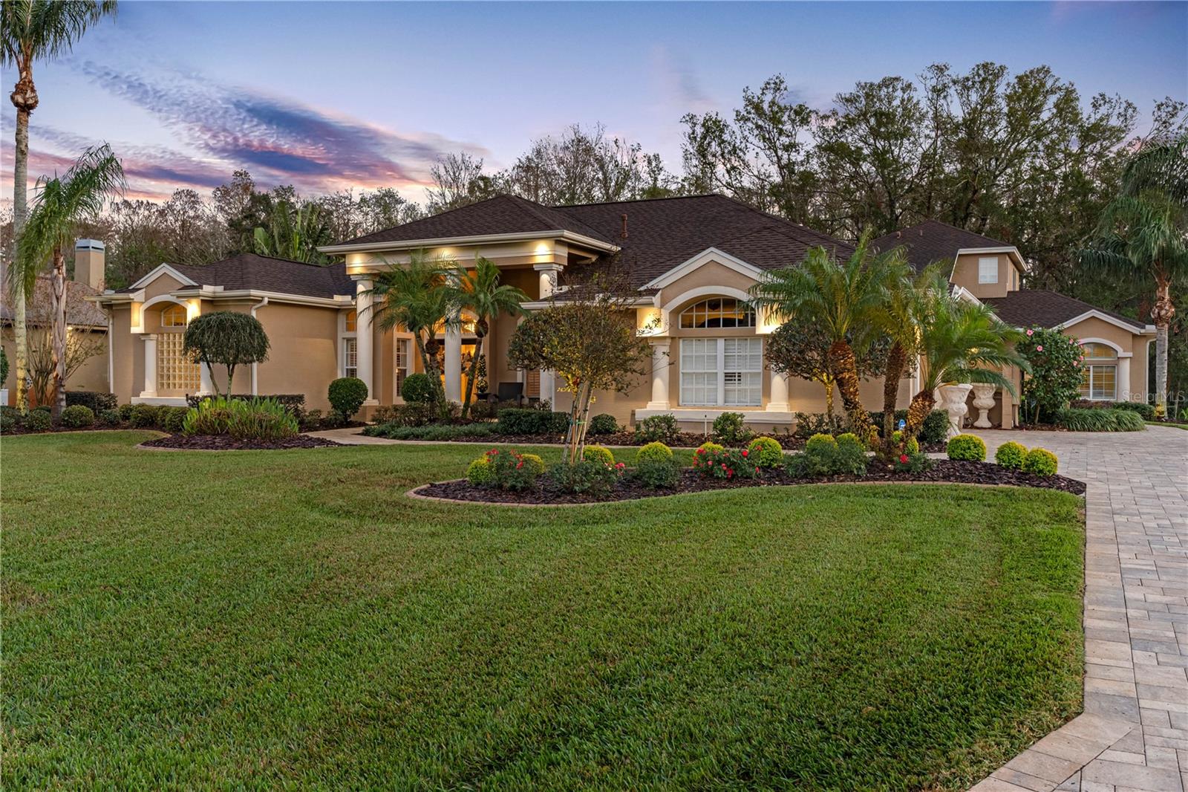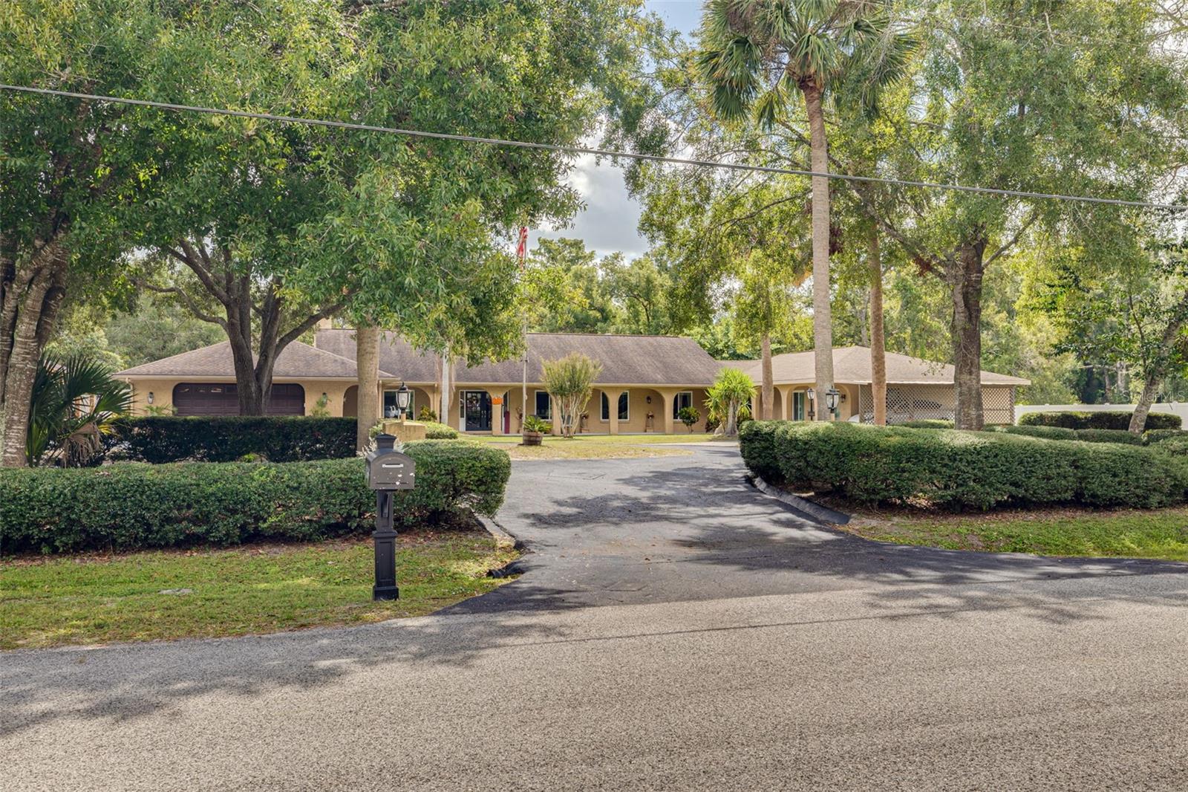6714 Millstone Drive, New Port Richey, FL 34655
Property Photos

Would you like to sell your home before you purchase this one?
Priced at Only: $950,000
For more Information Call:
Address: 6714 Millstone Drive, New Port Richey, FL 34655
Property Location and Similar Properties
- MLS#: TB8436653 ( Residential )
- Street Address: 6714 Millstone Drive
- Viewed: 2
- Price: $950,000
- Price sqft: $189
- Waterfront: No
- Year Built: 2001
- Bldg sqft: 5028
- Bedrooms: 4
- Total Baths: 4
- Full Baths: 3
- 1/2 Baths: 1
- Garage / Parking Spaces: 3
- Days On Market: 27
- Additional Information
- Geolocation: 28.1851 / -82.7033
- County: PASCO
- City: New Port Richey
- Zipcode: 34655
- Subdivision: Oak Ridge
- Elementary School: Trinity Oaks Elementary
- Middle School: Seven Springs Middle PO
- High School: J.W. Mitchell High PO
- Provided by: COASTAL PROPERTIES GROUP INTERNATIONAL
- DMCA Notice
-
DescriptionWelcome to 6714 Millstone Drive, a timeless estate nestled within the coveted Oak Ridge community, where privacy, craftsmanship, and comfort blend seamlessly across 1.31 acres of manicured grounds. From the circular drive and shaded oaks to the classic southern architecture with black shutters and a welcoming front porch, this residence makes a statement before you even step inside. Beyond the double French doors awaits a thoughtfully designed layout spanning over 3,800 square feet, offering 4 bedrooms, 3.5 baths, and a 3 car garage. The formal entry is flanked by twin sets of French doors that lead to two versatile rooms, one currently serving as a sophisticated home office with custom built in shelving and desk cabinetry, and the other ideal as a formal living area or music room. At the heart of the home lies the chefs kitchen, a true showpiece featuring GE Monogram stainless steel appliances, a 6 burner gas range with griddle, double ovens, granite countertops, a prep island with sink, and a charming butlers sink for everyday convenience. The kitchen flows beautifully into the spacious family room, anchored by custom built ins, tray ceilings, and a wall of windows overlooking the pool and lush backyard. A split bedroom design ensures privacy. The primary suite on the left side of the home is a sanctuary unto itself, with a large walk in closet, dual vanities, a walk in shower, and a garden tub that invites you to unwind. On the opposite wing, two guest bedrooms share a full bath, while a private in law suite near the laundry area offers its own bathroom and dedicated entry, perfect for guests or multi generational living. Step outside to your own private oasis. A screen enclosed saltwater pool with a brand new screen (2024) sits beneath a pergola and lush landscaping, offering the ideal space for entertaining or relaxation. A fountain greets you at the front while mature palms and shrubs wrap the property in natural beauty. Additional updates include a 2020 roof, a new well system with chlorination, filtration, and softener; new well pump; newer HVAC systems (2022 improvements); 2025 exterior painting; 2025 dishwasher; epoxy finished garage floors; a tankless water heater; and a whole house vacuum system. The home runs on propane for the range and water heater (approx. $300 per quarter for a 300 gallon tank), and the septic system was serviced within the last few years. Real wood and laminate flooring span throughout the home, accented by plantation shutters, crown molding, and custom lighting fixtures that add warmth and character to every room. Conveniently located near top rated schools, golf courses, and shopping in New Port Richey, this custom built Oak Ridge home offers the rare combination of privacy and accessibility, a place where every detail has been thoughtfully curated for comfort, luxury, and style. Discover the peace of mind and prestige of life in Oak Ridge. Schedule your private showing today.
Payment Calculator
- Principal & Interest -
- Property Tax $
- Home Insurance $
- HOA Fees $
- Monthly -
For a Fast & FREE Mortgage Pre-Approval Apply Now
Apply Now
 Apply Now
Apply NowFeatures
Building and Construction
- Covered Spaces: 0.00
- Exterior Features: RainGutters
- Flooring: CeramicTile, Laminate, Wood
- Living Area: 3808.00
- Roof: Shingle
School Information
- High School: J.W. Mitchell High-PO
- Middle School: Seven Springs Middle-PO
- School Elementary: Trinity Oaks Elementary
Garage and Parking
- Garage Spaces: 3.00
- Open Parking Spaces: 0.00
Eco-Communities
- Pool Features: ScreenEnclosure, SaltWater
- Water Source: Well
Utilities
- Carport Spaces: 0.00
- Cooling: CentralAir
- Heating: Central, Electric
- Pets Allowed: Yes
- Sewer: SepticTank
- Utilities: ElectricityConnected, Propane
Finance and Tax Information
- Home Owners Association Fee: 0.00
- Insurance Expense: 0.00
- Net Operating Income: 0.00
- Other Expense: 0.00
- Pet Deposit: 0.00
- Security Deposit: 0.00
- Tax Year: 2024
- Trash Expense: 0.00
Other Features
- Appliances: Dishwasher, Range, Refrigerator
- Country: US
- Interior Features: SplitBedrooms, VaultedCeilings, WalkInClosets
- Legal Description: OAK RIDGE UNIT 3 PB 17 PGS 108-122 LOT 349
- Levels: One
- Area Major: 34655 - New Port Richey/Seven Springs/Trinity
- Occupant Type: Owner
- Parcel Number: 16-26-33-002B-00000-3490
- The Range: 0.00
- Zoning Code: ER
Similar Properties
Nearby Subdivisions
07 Spgs Villas Condo
Alico Estates
Anclote River Estates
Aristida
Aristida Ph 02b
Aristida Ph 03 Rep
Briar Patch Village 07 Spgs Ph
Briar Patch Village 7 Spgs Ph1
Bryant Square
Chelsea Place
Fairway Spgs
Fox Wood
Greenbrook Estates
Heritage Lake
Hunters Ridge
Longleaf Neighborhood 02
Longleaf Neighborhood 02 Ph 02
Longleaf Neighborhood 03
Longleaf Neighborhood Four Pha
Longleaf Ph 01
Longleaf Phase One
Magnolia Estates
Marabella Champions Club
Meadowood
Mitchell 54 West Ph 2
Mitchell 54 West Ph 2 Resident
Mitchell 54 West Ph 3 Resident
Mitchell Ranch South Ph 2
Mitchell Ranch South Ph Ii
Mitchell Ranch South Phase 1
Natures Hideaway
Not In Hernando
Oak Ridge
River Crossing
River Side Village
Riverchase
Riverchase South
Riverside Estates
Riviera
Seven Spgs Homes
Seven Spings Homes
Southern Oaks
Timber Greens Ph 01d
Timber Greens Ph 02a
Timber Greens Ph 02b
Timber Greens Ph 03a
Timber Greens Ph 03b
Timber Greens Ph 04b
Timber Greens Ph 2c
Trinity Preserve Ph 2a 2b
Trinity Preserve Ph 2a & 2b
Villa Del Rio
Villages/trinity Lakes
Villagestrinity Lakes
Woodbend Sub
Woodlandslongleaf
Wyndtree Ph 03 Village 05 07
Wyndtree Ph 05 Village 08
Wyndtree Ph 05 Village 09
Wyndtree Village 11 12

- Broker IDX Sites Inc.
- 750.420.3943
- Toll Free: 005578193
- support@brokeridxsites.com






















































































