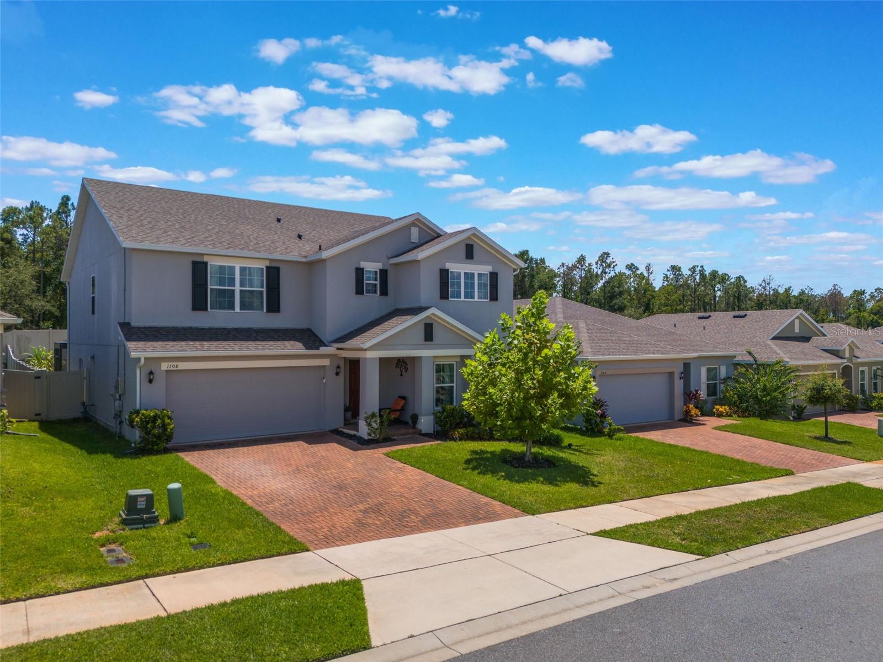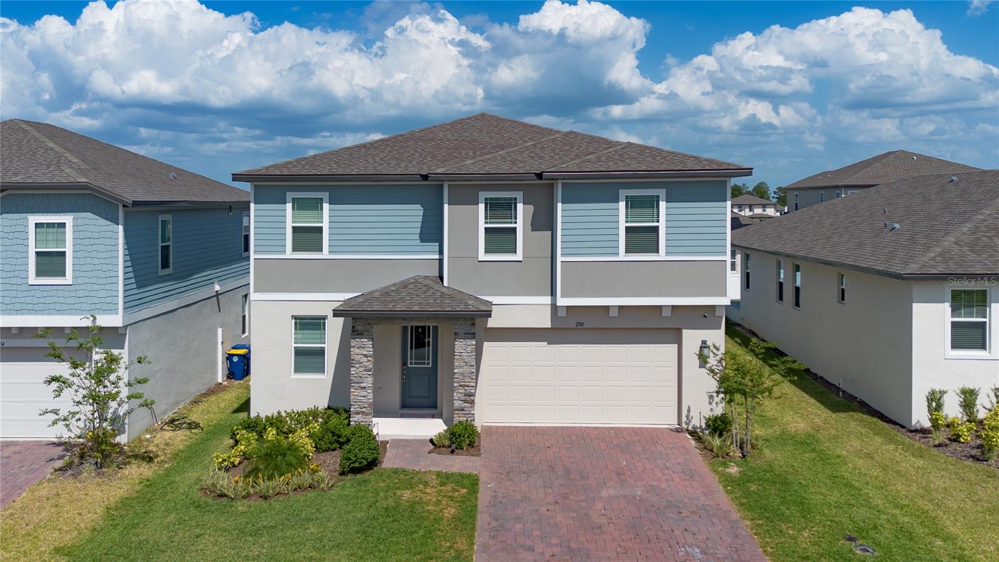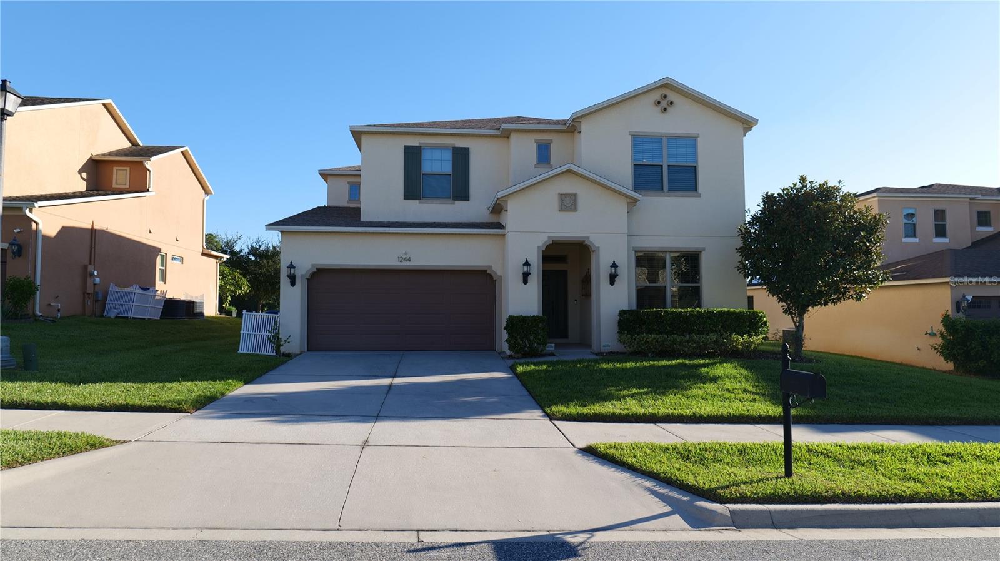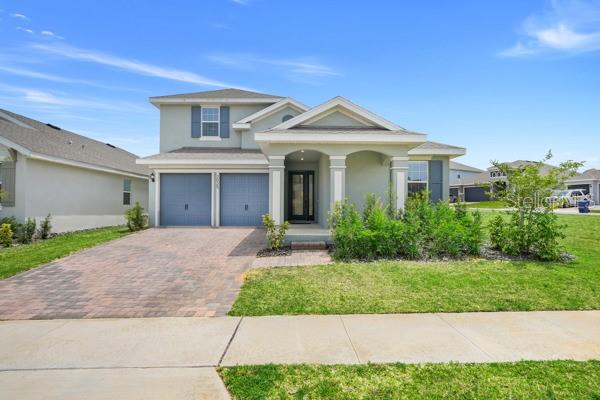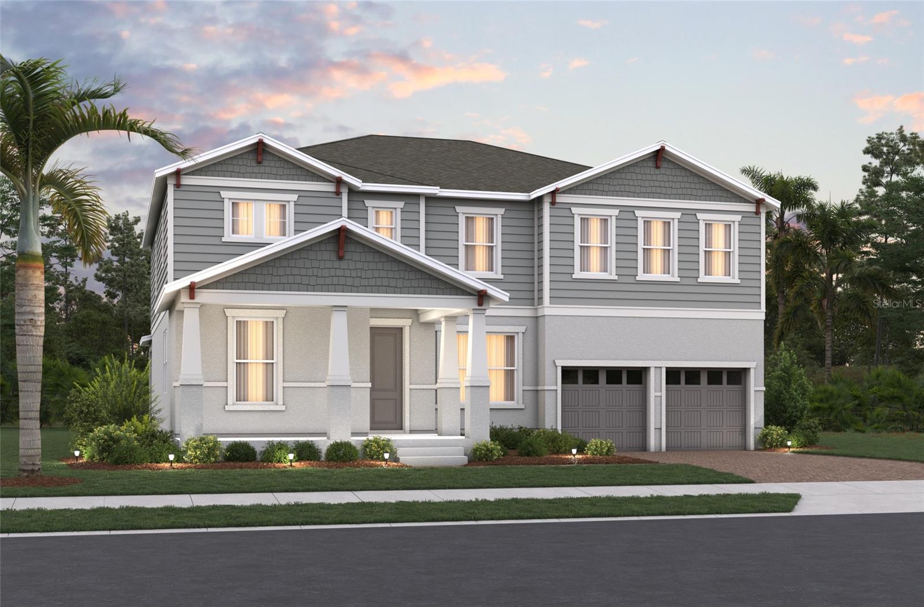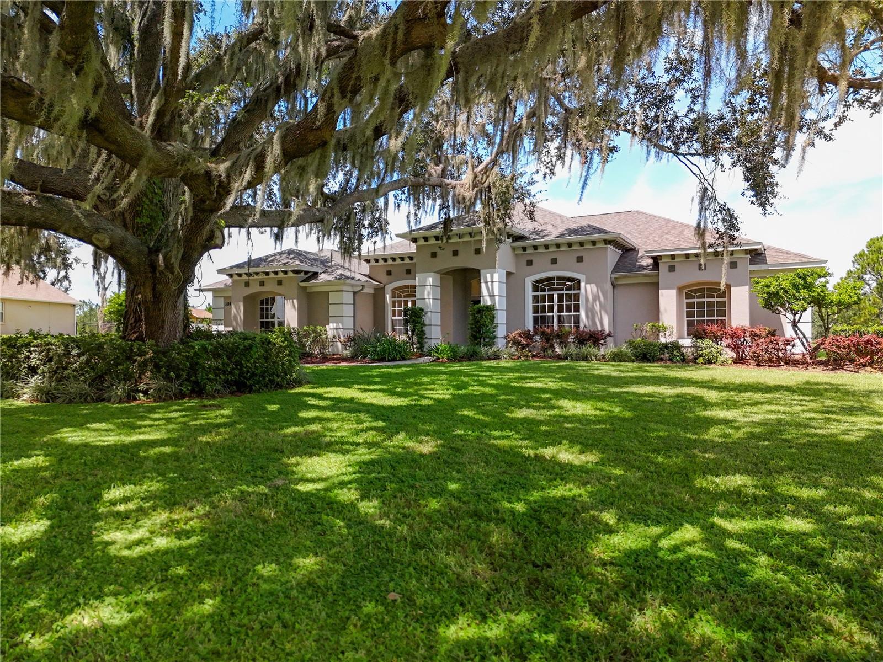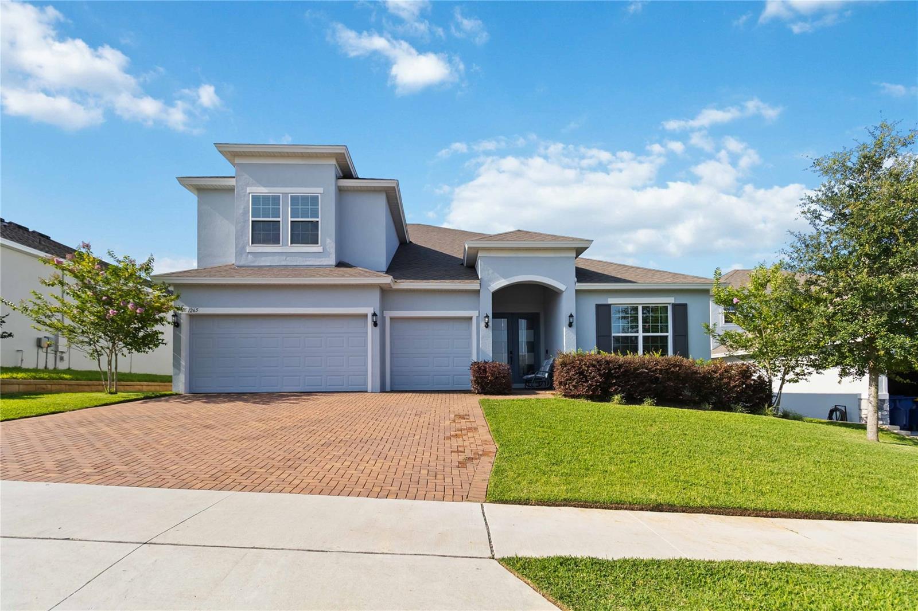1046 Timbervale Trail, Clermont, FL 34715
Property Photos

Would you like to sell your home before you purchase this one?
Priced at Only: $640,000
For more Information Call:
Address: 1046 Timbervale Trail, Clermont, FL 34715
Property Location and Similar Properties
- MLS#: O6357021 ( Residential )
- Street Address: 1046 Timbervale Trail
- Viewed: 1
- Price: $640,000
- Price sqft: $191
- Waterfront: No
- Year Built: 2017
- Bldg sqft: 3345
- Bedrooms: 3
- Total Baths: 3
- Full Baths: 3
- Garage / Parking Spaces: 3
- Days On Market: 1
- Additional Information
- Geolocation: 28.5801 / -81.7054
- County: LAKE
- City: Clermont
- Zipcode: 34715
- Subdivision: Highland Ranch Esplanade Ph 1
- Provided by: RE/MAX SELECT GROUP
- DMCA Notice
-
DescriptionThis fantastic lazio model is located within the highly regarded gated 55+ community of the esplanade at highland ranch amongst the rolling hills of clermont. Once inside, this is surely a home you can picture yourself being comfortable in. The neutral color palette accents the open see through floor plan with spacious room sizes and many design and structural enhancements. This 3 bedroom, 3 bath, 2,437 sq ft one story home offers the extended kitchen option with upgraded stainless steel appliances (the cabinet depth refrigerator is 3 months new), large step in corner pantry, granite countertops, back splash, pendant lighting over a large island with breakfast bar allows for plenty of work/prep area for holiday baking and get togethers. You'll also appreciate the 42" solid wood cabinetry with upgraded front facing island cabinetry for additional storage. You are sure to be impressed with the generous size of the primary suite and primary en suite offering a large walk in shower, comfort height double sink vanities, ceiling fan (how many times do you wish you had a ceiling fan in your bathroom? ) separate water closet, linen closet, walk in closet with a terrific custom organized system. Bedroom 2 offers it's very own en suite with a walk in shower for the convenience of your guests and a walk in closet with custom organization. Bedroom 3 is adjacent to bathroom 3 with an upgraded closet. There is also an additional flex space with glass french doors that can accommodate an office/den/study or a separate sitting room. The laundry room has upper cabinetry for additional storage and a sink for your convenience. Additional upgrades are lanai hurricane sliding doors (these doors are a major upgrade at $22,430 and provide not only energy efficiency, they also make the room very quiet), plantation shutters grace the windows throughout, upgraded ceramic tile in the main living areas, 2 floor electrical receptacles in family room, upgraded wall and floor tile in the bathrooms, 8 foot interior doors, 10 foot ceilings throughout, crown molding, upgraded cabinetry throughout, "d" elevation, large tandem garage for 3 cars with a professionally painted epoxy floor, injection masonry foam block insulation in the living areas, r 38 ceiling insulation, ceiling fans, rain gutters, extended under roof screened lanai with an outdoor kitchen and power roll down shades across the length of the lanai and a beautifully landscaped back yard that is fully fenced with 2 gates for access. Resort style community amenities include clubhouse, pool, spa, resistance pool, clay tennis and bocce' courts, 4 pickle ball courts (all sports courts are lighted for nighttime play), fire pit, movement studio, activities, clubs, billiards & more. Don't forget the dog park for your furry family members too! Close to the new advent health hospital (opening in 2026), south lake hospital, va, medical offices, national training center, shopping & dining. Miles of biking/walking trails for your outdoor endeavors and a 15 minute drive to either downtown clermont or winter garden for more enjoyment and farmers market's. For your convenience, the esplanade at highland ranch is a few minutes to the florida turnpike where oia and attractions are about 35 minutes away, as well as dr phillips famed restaurant row. Hoa includes lawn/shrub care, fertilizing, irrigation maintenance as well as the amenities. This home is an absolute must see! The esplanade at highland ranch does not have a cdd
Payment Calculator
- Principal & Interest -
- Property Tax $
- Home Insurance $
- HOA Fees $
- Monthly -
For a Fast & FREE Mortgage Pre-Approval Apply Now
Apply Now
 Apply Now
Apply NowFeatures
Building and Construction
- Builder Model: Lazio "D" w/Tandem Garage
- Builder Name: Taylor Morrison
- Covered Spaces: 0.00
- Exterior Features: SprinklerIrrigation, OutdoorKitchen, RainGutters
- Fencing: Fenced
- Flooring: Carpet, CeramicTile
- Living Area: 2437.00
- Roof: Shingle
Land Information
- Lot Features: CityLot, Flat, Level, PrivateRoad, BuyerApprovalRequired, Landscaped
Garage and Parking
- Garage Spaces: 3.00
- Open Parking Spaces: 0.00
- Parking Features: Driveway, Garage, GarageDoorOpener, Oversized, Tandem
Eco-Communities
- Pool Features: Gunite, Heated, InGround, Lap, OutsideBathAccess, SaltWater, Community
- Water Source: Public
Utilities
- Carport Spaces: 0.00
- Cooling: CentralAir, CeilingFans
- Heating: Central, Electric, HeatPump
- Pets Allowed: BreedRestrictions, CatsOk, DogsOk
- Sewer: PublicSewer
- Utilities: CableAvailable, ElectricityConnected, FiberOpticAvailable, NaturalGasConnected, HighSpeedInternetAvailable, MunicipalUtilities, SewerConnected, UndergroundUtilities, WaterConnected
Amenities
- Association Amenities: Clubhouse, FitnessCenter, Gated, Pickleball, RecreationFacilities, SpaHotTub, TennisCourts
Finance and Tax Information
- Home Owners Association Fee Includes: AssociationManagement, CommonAreas, MaintenanceGrounds, Pools, RecreationFacilities, ReserveFund, RoadMaintenance, Taxes
- Home Owners Association Fee: 1200.00
- Insurance Expense: 0.00
- Net Operating Income: 0.00
- Other Expense: 0.00
- Pet Deposit: 0.00
- Security Deposit: 0.00
- Tax Year: 2024
- Trash Expense: 0.00
Other Features
- Appliances: Dryer, Dishwasher, ExhaustFan, Disposal, GasWaterHeater, Microwave, Range, Refrigerator, TanklessWaterHeater, Washer
- Country: US
- Interior Features: BuiltInFeatures, CeilingFans, CrownMolding, EatInKitchen, HighCeilings, MainLevelPrimary, OpenFloorplan, StoneCounters, SplitBedrooms, WalkInClosets, WoodCabinets, WindowTreatments
- Legal Description: HIGHLAND RANCH ESPLANADE PHASE 1 PB 66 PG 31-36 LOT 69 ORB 6128 PG 1836
- Levels: One
- Area Major: 34715 - Minneola
- Occupant Type: Vacant
- Parcel Number: 15-22-26-0200-000-06900
- Possession: CloseOfEscrow
- Style: SpanishMediterranean
- The Range: 0.00
Similar Properties
Nearby Subdivisions
Apshawa Groves
Arborwood Ph 1a
Arborwood Ph 1b Ph 2
Arrowtree Reserve Ph 02 Pt Rep
Arrowtree Reserve Ph I Sub
Arrowtree Reserve Ph Ii Sub
Canyons At Highland Ranch
Clermont Verde Ridge
Highland Ranch Esplanade Ph 1
Highland Ranch Esplanade Ph 3
Highland Ranch The Canyons
Highland Ranch The Canyons Ph
Highland Ranch The Canyons Pha
Highland Ranch/canyons Ph 6
Highland Ranchcanyons Ph 6
Highland Reserve Sub
Hill
Hills Of Minneola
Minneola Hills Ph 1a
None
Sugarloaf Meadow Sub
Sugarloaf View Estates
Verde Ridge
Villages/minneola Hills Ph 1a
Villages/minneola Hills Ph 1b
Villagesminneola Hills Ph 1a
Villagesminneola Hills Ph 1b
Villagesminneola Hills Ph 2a
Vintner Reserve

- Broker IDX Sites Inc.
- 750.420.3943
- Toll Free: 005578193
- support@brokeridxsites.com











































































